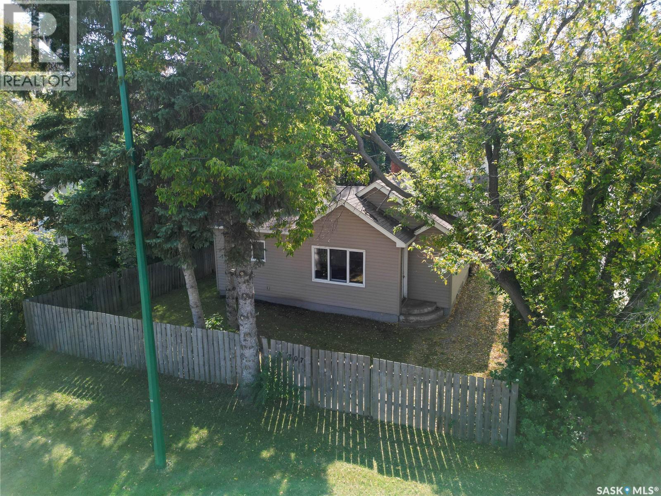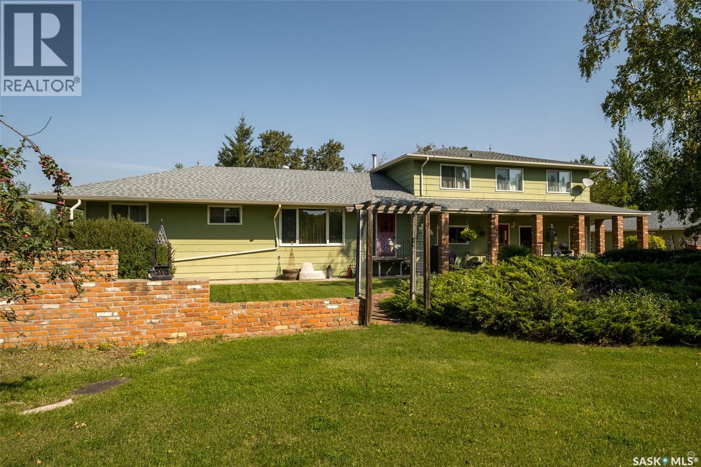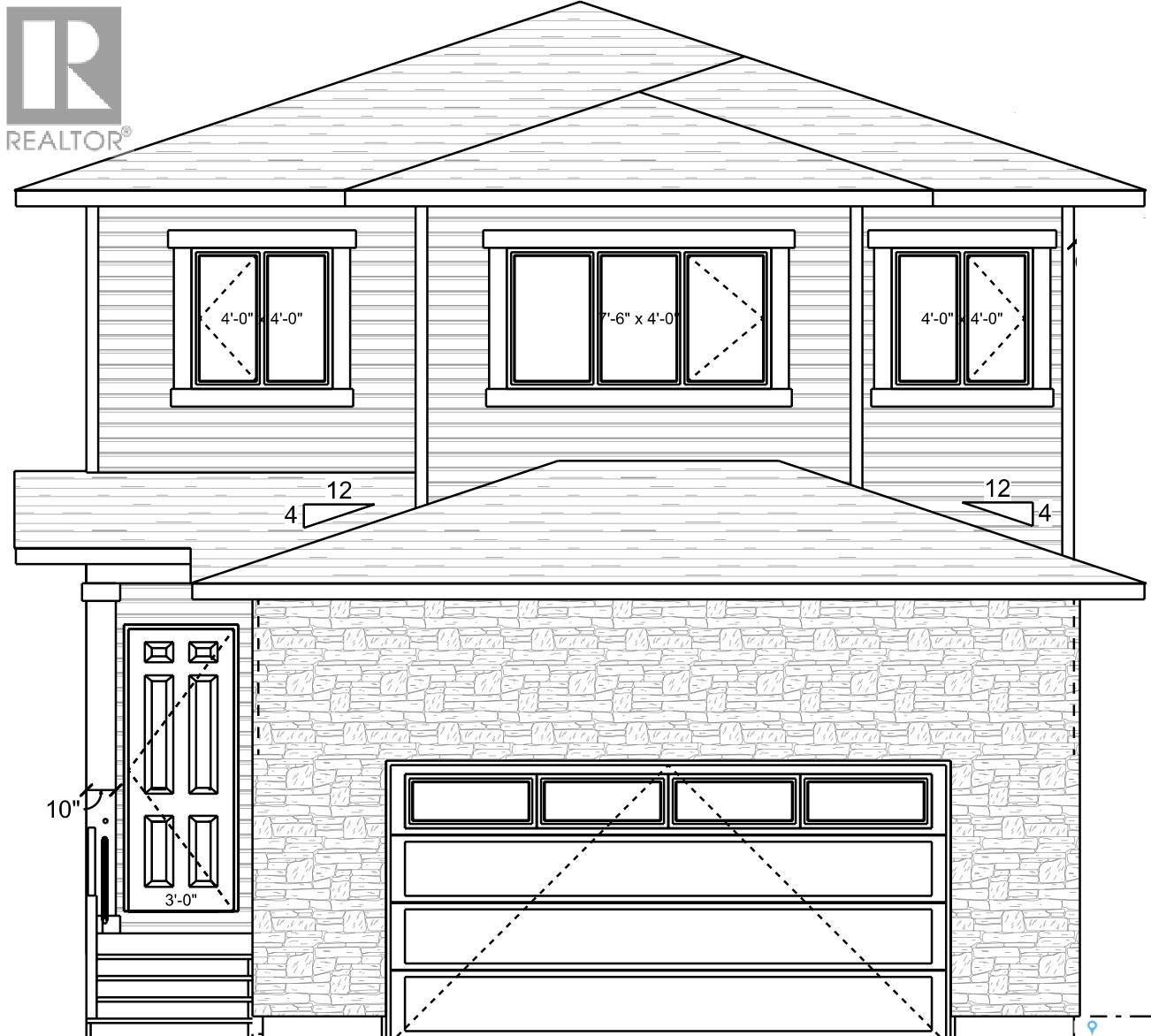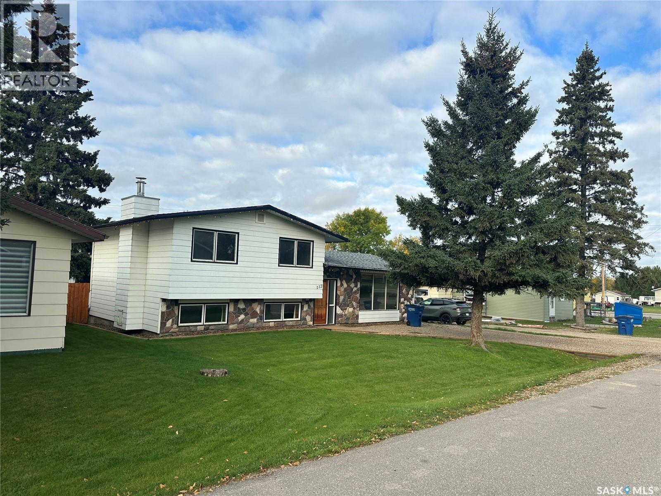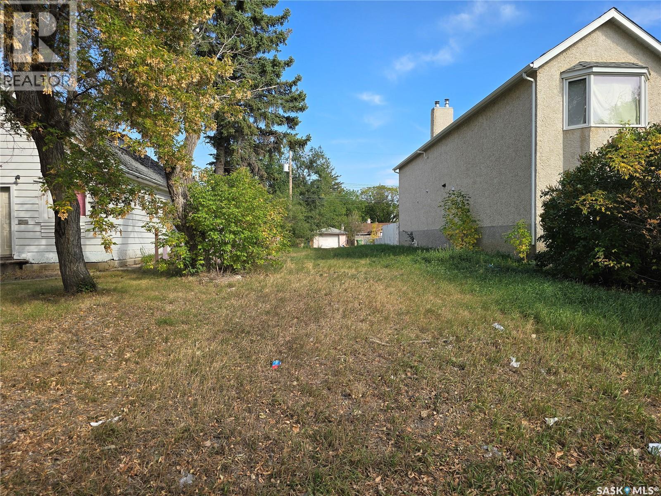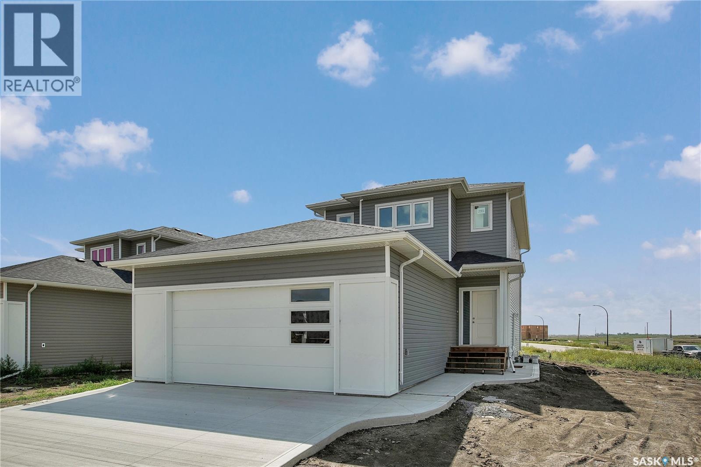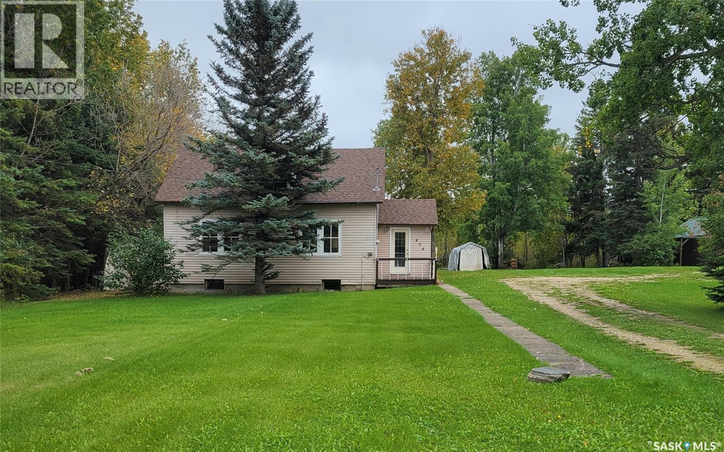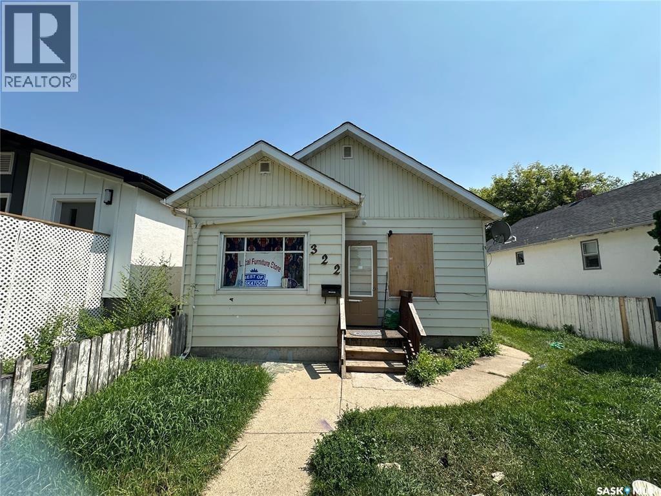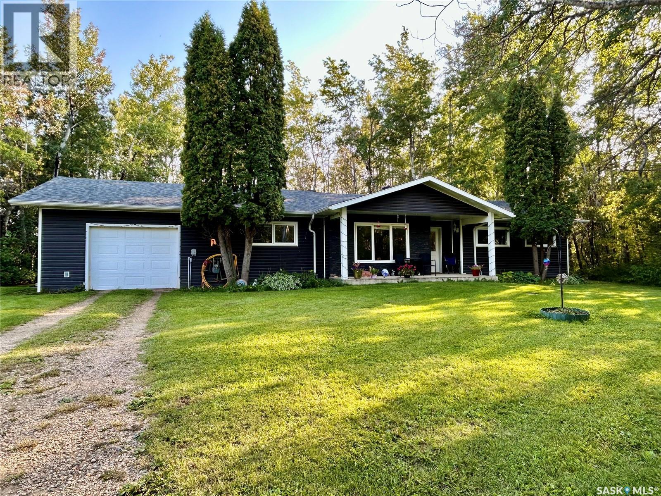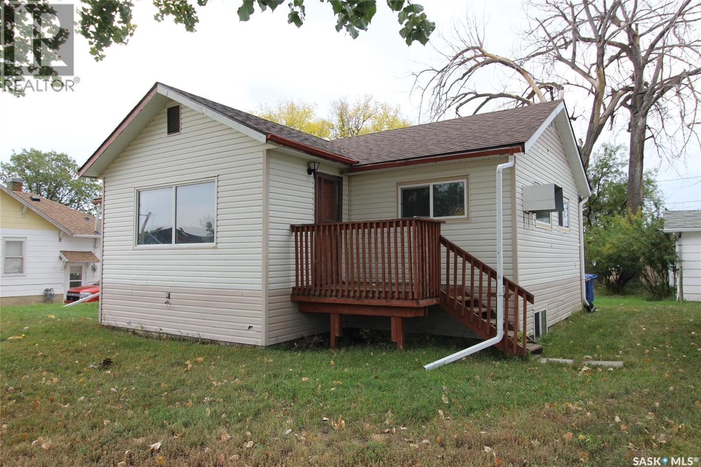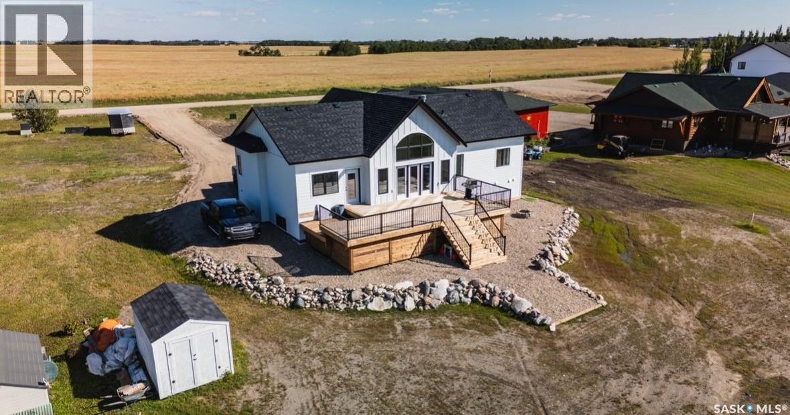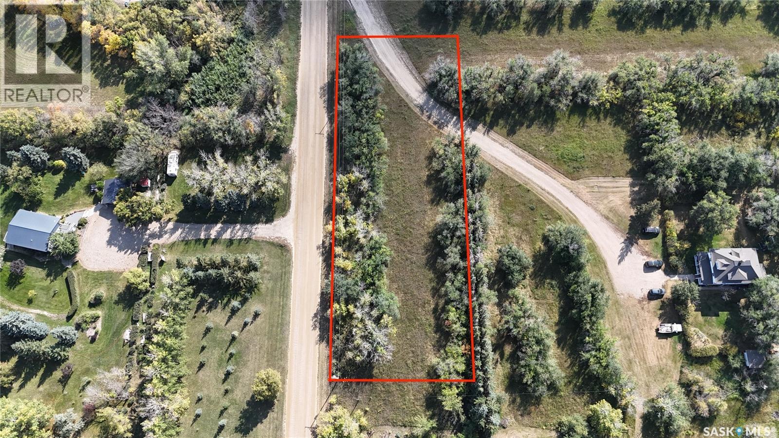Listings
707 5th Street E
Prince Albert, Saskatchewan
Looking for a starter home in a quiet neighborhood but also want enough shop space for taking on projects? Check out 707 5th Street East! This 2 bed 1 bath home has tons of value and features a large 20' x 38' shop that was built in 2018 at the back of the property perfect for those who enjoy staying busy with a project. The property is fully fenced with many trees to provide privacy and seclusion. The kitchen and living space is open concept, making the home feel larger while also allowing separation. The rest of the home is complete with the 2 bedrooms, 4 piece bath, and basement with laundry, an updated furnace and water heater, as well as new electrical work that has recently been completed. Don't miss out on this lovely home, call your Realtor today! (id:51699)
302 East Acreage
Prince Albert Rm No. 461, Saskatchewan
A Truly One-of-a-Kind Opportunity! Resting on 5 acres of land overlooking the North Saskatchewan River, this iconic property is being offered for sale for the very first time.The 2,191 sq. ft. 1 ½ storey residence features 7 bedrooms, 3 bathrooms, rural water, and an abundance of living space to accommodate families of any size. Step outside and enjoy private brick patios with multiple dining and sitting areas, perfect for both entertaining and quiet relaxation.This unique acreage is also equipped with impressive outbuildings, including: 24’ x 26’ two-car detached garage, 32’ x 56’ steel frame quonset with concrete floor, 15.5’ x 48’ light commercial utility building & a 14’ x 46’ mezzanine. Located just minutes from the city limits, this property offers the peace of country living with all the conveniences of city amenities close at hand. (id:51699)
715 Nazarali Lane
Saskatoon, Saskatchewan
Nestled in the booming Brighton community, this under-construction home offers 2,426 sqft of luxury living with 7 spacious bedrooms and 5 elegant bathrooms. Designed with both style and functionality in mind, the home features 3 kitchens, including a high-end spice kitchen with stainless steel appliances, perfect for culinary enthusiasts. The main floor boasts soaring 10-foot ceilings, complemented by premium light fixtures that elevate the space. Additional highlights include a finished deck for outdoor enjoyment, a heated garage for year-round comfort, and central A/C for those warm summer days. Located within walking distance to a beautiful park, this home offers the perfect blend of convenience and lifestyle. Exclusive design features are available only to bonafide buyers, ensuring a truly bespoke living experience. With top-notch craftsmanship and a prime location near schools, amenities, and green space, this home is the ideal place to settle into a vibrant, growing community. Buyers’ realtor to verify all measurements. Don’t miss the chance to make this masterpiece yours—contact us for more information or to schedule a viewing! (id:51699)
112 5th Avenue N
Big River, Saskatchewan
This 1240 sqft foot well built home is in a great area of Big River close to the parks, grocery, post office and schools. This home offers a wide open concept kitchen, dining and living room on the main floor, three bedrooms with lots of closet space and a 2 pc on suite off the master bedroom. The 3rd level offer lots of extra family room space as well as another 3pc bathroom and laundry room. There is a door that enters the back yard from the laundry room as well. Then the 4th level offers tons of more space, a large freezer, cold storage room and large utility room with amply amounts of storage space. The home has had the yard all landscaped as well as all new electrical work. The 24x26 insulated and heated garage offers lots of additional parking and work areas. Contact your agent today to come have a look. (id:51699)
691 Montague Street
Regina, Saskatchewan
Single vacant lot for sale. Various building options available to new owner. Call or text for details (id:51699)
423 Stromberg Crescent
Saskatoon, Saskatchewan
Discover modern living in Saskatoon’s vibrant Kensington community with this brand-new 1,756 sq. ft. two-storey by Abi Homes. Designed for style and function, it features a bright foyer with oversized windows, a spacious open-concept living and dining area, and a chef-inspired kitchen. Upstairs offers three bedrooms, including a primary suite with two walk-in closets and a spa-like ensuite, plus a bonus room and office. The basement features a separate side entry, offering potential for a legal two-bedroom suite plus an extra bedroom and bathroom for the main residence. Built for comfort and efficiency, it includes triple-pane windows, high-grade insulation, radon mitigation, and a 95% high-efficiency furnace with HRV. An oversized garage and large backyard provide plenty of space for vehicles, storage, and outdoor living. Complete with a sleek modern exterior, this home will be move-in ready in a family-friendly neighbourhood close to parks, schools, and amenities. Early 2026 completion with a New Home Warranty. Developed with pride in quality and service by Abi Homes, a boutique luxury builder with over 15 years experience. (id:51699)
404 Usherville Road
Preeceville Rm No. 334, Saskatchewan
Welcome to Usherville! This charming hamlet is just 34 km from Preeceville and close to the beautiful Porcupine Forest. Sitting on a spacious lot that backs onto natural bush, this 2-storey home offers privacy and character in a peaceful setting. Step through the porch and into the kitchen, where you’ll also find a convenient 2-piece bath. The large living room features a lovely focal wall and connects to a cozy bedroom. Upstairs was recently remodeled in 2024 with fresh ceilings, new wiring and lighting, updated insulation, laminate flooring, and a fully renovated 4-piece bathroom. Practical features include propane heating (last filled August 2024 for $800, which lasted the year), a reliable well water supply, and a private septic system. Whether you’re a hunter, an outdoor enthusiast, or simply someone looking for a quiet retreat close to nature, this property could be the perfect fit! (id:51699)
322 H Avenue S
Saskatoon, Saskatchewan
Affordable and well-maintained property with strong rental appeal. Solid construction, upgraded windows, and a central location make this a smart cash flow opportunity. Ideal for investors seeking an easy-to-manage home with reliable tenant who wants to continue renting. With its oversized lot, there’s room to expand or build an additional home, making it a rare opportunity near downtown, schools, and the river. (id:51699)
Cragg Home Quarter
Arborfield Rm No. 456, Saskatchewan
Welcome to the Cragg property — a rare and beautifully maintained country oasis offering privacy, space, and endless potential. Set on a full quarter section with 90 cultivated acres, plus bush and pasture land, this spacious 2000+ sq ft home features a well-designed, single-level layout with an open-concept kitchen, dining, and living area that opens onto a peaceful back patio. With 4 generous bedrooms, 2 bathrooms (including a 5-piece main bath), a dedicated office, and a large mudroom/laundry/bathroom combo off the heated attached garage, this home is perfect for family living or hosting guests. Recent upgrades include new shingles, siding, windows, doors, flooring, paint, and appliances. The mature treed yard offers tranquility, shelter, and privacy, complete with multiple outbuildings which include workshops, quonsets, sheds, and an older barn. There are established flower and vegetable gardens. Ideally located between Arborfield and Carrot River, just minutes from the treeline, this one-of-a-kind property is ideal for outdoor enthusiasts, hobby farmers, or those seeking a quiet, wildlife-rich retreat. (id:51699)
138 Redcoat Drive
Eastend, Saskatchewan
Right on the way into Eastend, SK this beauty is the best bang for your buck! This raised bungalow was set up on a large 50'x120' lot. A three bedroom bungalow, with an un-traditional layout, this home is ready for your family. Through the front door you enter into a large living room with great natural light. The kitchen is a dine-in style with a large bank of cabinets and sunny views. Each of the three bedrooms have loads of closet space and the main floor bath has a deep soaker tub with a ceramic tile surround. The lower level is framed up with bedroom and 2pc bath. The Seller has worked hard to update all the windows to newer PVC style, added an updated electrical pane, pex plumbing, and an EE furnace. Lots of the heavy lifting has been done with drywall hung so the finishing will be quick and easy. The owner has just updated the shingles in July of 2024. Get the space and updates you are looking for at the price you want! (id:51699)
45 Pape Drive
Humboldt Rm No. 370, Saskatchewan
Welcome to 45 Pape Drive, a rare opportunity to own one of the largest and most desirable lakefront properties at Humboldt Lake. Situated on a sprawling .57-acre lot, this custom-built 3-bedroom, 2-bathroom home offers 1604 sq. ft. of thoughtfully designed living space with soaring vaulted ceilings, sun-filled windows, and sweeping lake views. The chef-inspired kitchen showcases quartz countertops, white oak cabinetry, a built-in coffee bar, and a professional 6-burner Forno gas stove, perfect for entertaining. The primary suite is a true retreat with a spa-like ensuite featuring a custom black-tinted glass shower, soaker tub, dual vanities, walk-in closet, and a garden door leading to the expansive back deck with built-in hot tub area (hot tub not included) overlooking the water. Additional features include LP SmartSide siding for durability and curb appeal, a spacious mudroom/laundry with extensive cabinetry and sink, high-efficiency mechanical systems, Google thermostat, and wired surround sound. An unfinished basement provides endless potential for future development. Outdoor living is elevated with a massive 32’ x 37’ garage (under construction) and a sprawling 33’ x 18’ deck designed to take in the views. Peace of mind comes with Travelers New Home Warranty. Whether you’re hosting gatherings or enjoying quiet evenings by the gas fireplace, this one-of-a-kind property offers the perfect balance of modern luxury, efficiency, and lakeside serenity—all just minutes from Humboldt. (id:51699)
17-30 Mckenzie Street N
Outlook, Saskatchewan
17–30 McKenzie St N, Outlook, SK OUTLOOK, SK real estate/development land opportunity offers fourteen (14) titled lots within town limits, each 25'×120' for a combined 350'×120' (˜ 0.96 acres) in a treed, acreage-style setting near LCBI and the South Saskatchewan River. Municipal water & sewer are not currently available; consult SK Public Health for onsite sewage options (single-compartment or two-compartment with pump-out/field). Water may require a cistern or private well (buyer to verify); future servicing may be possible as the town expands northward. Permitted uses include community gardens, farm stands, home-based business (Type 1), municipal facilities, parks & playgrounds, public schools, public works, and single-detached dwellings. Discretionary uses (by approval) include adult day care (Types 1 & 2), bed & breakfast homes, community centres, convenience stores, daycare centres & preschools, home-based business (Type 2), large accessory buildings, and personal care homes (Types 1 & 2). Consult the Town of Outlook for definitions, requirements, and approvals. (id:51699)

