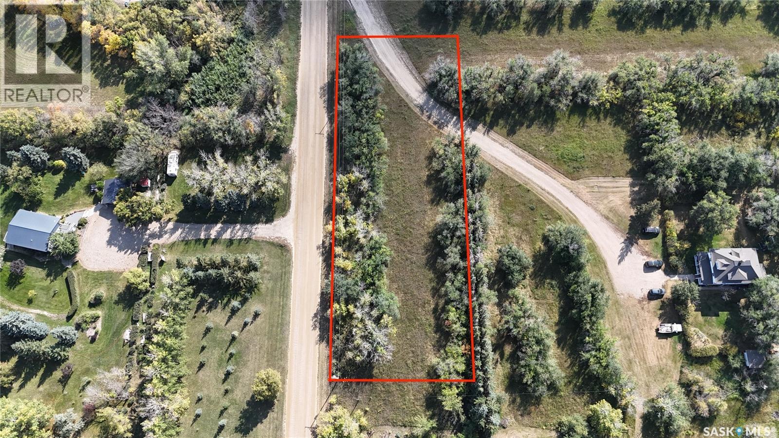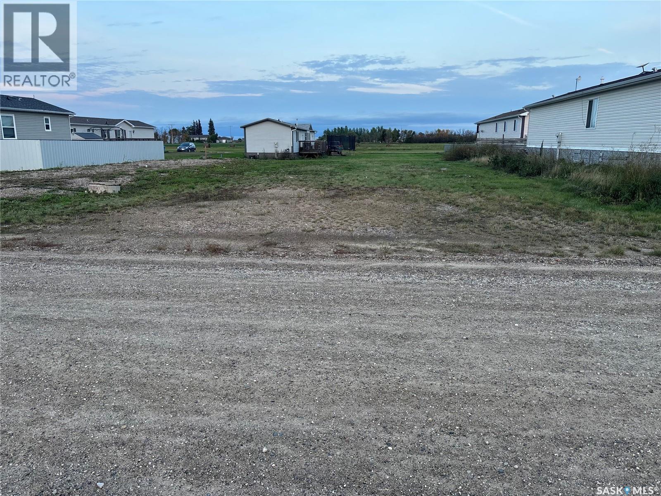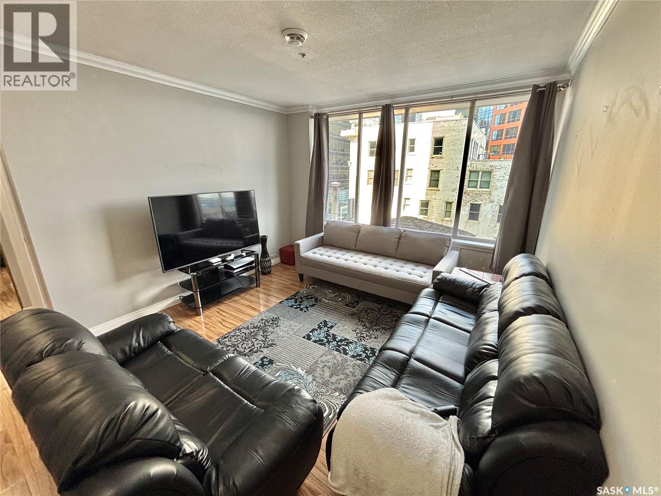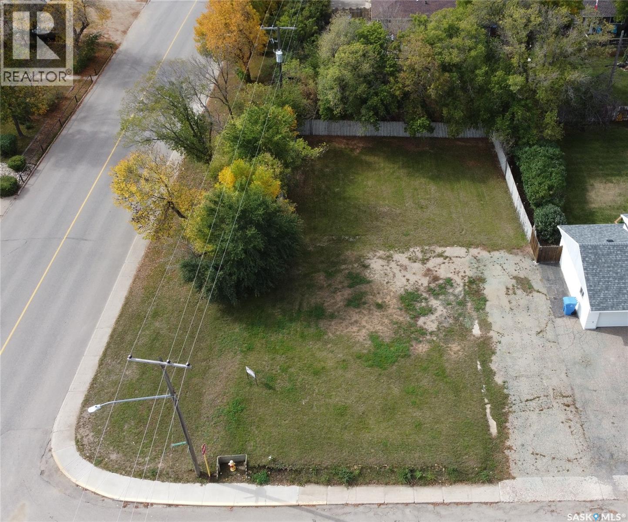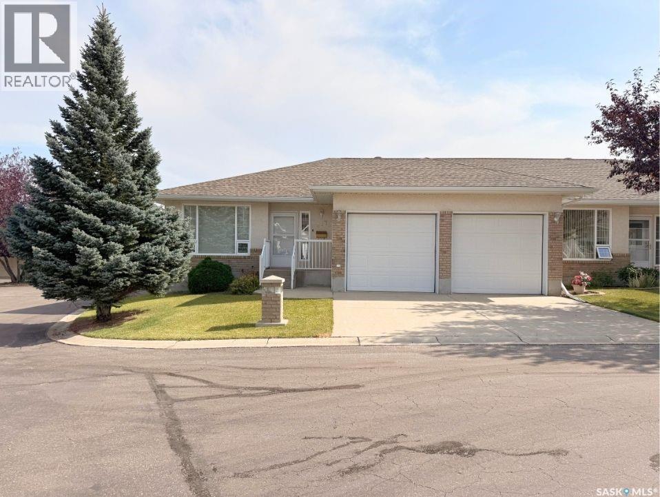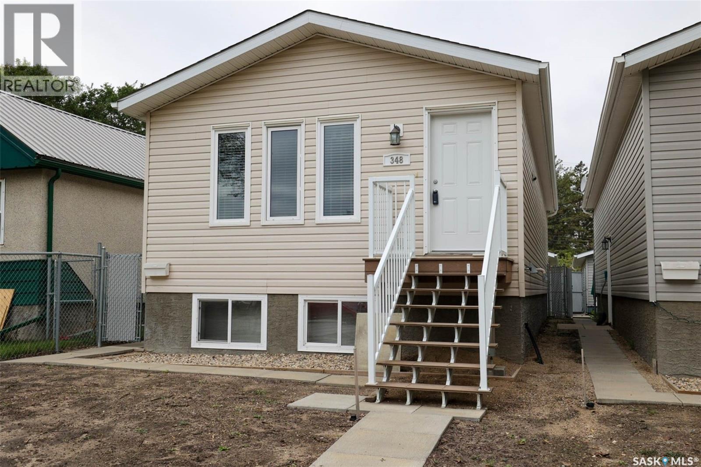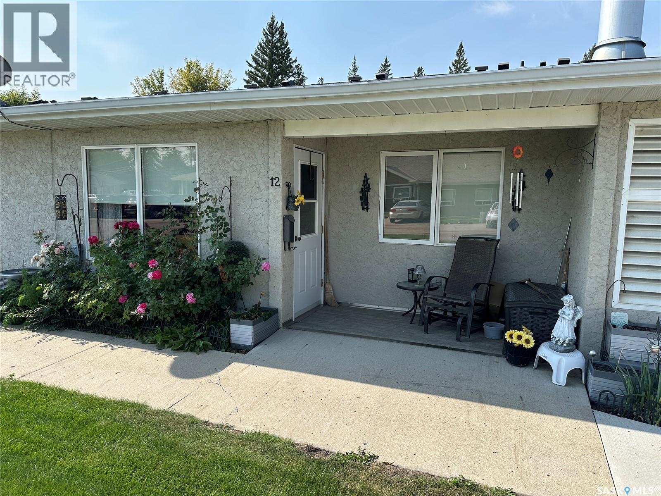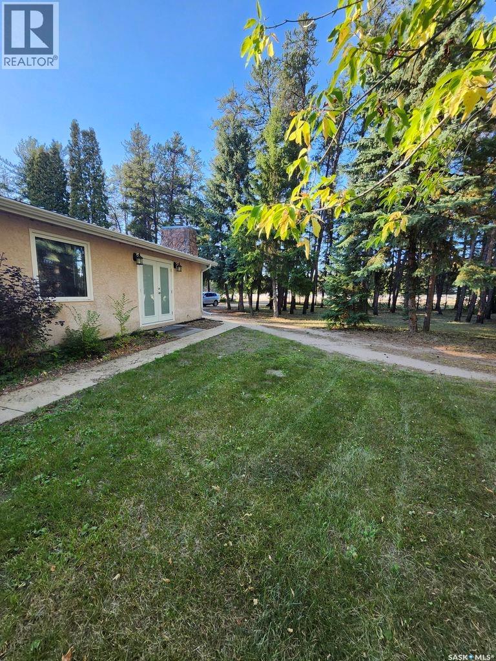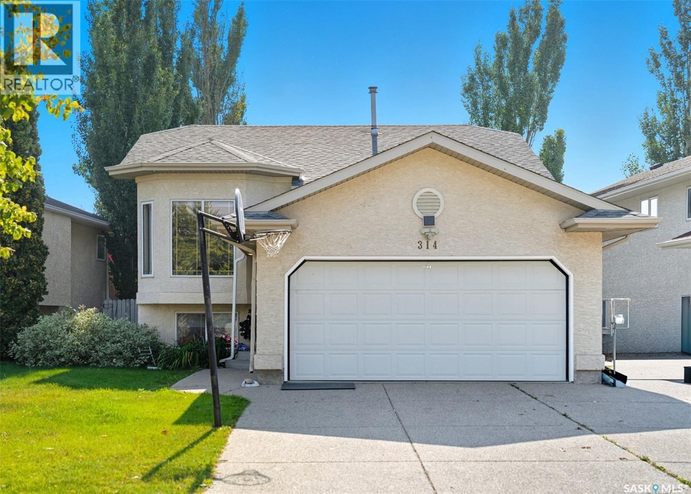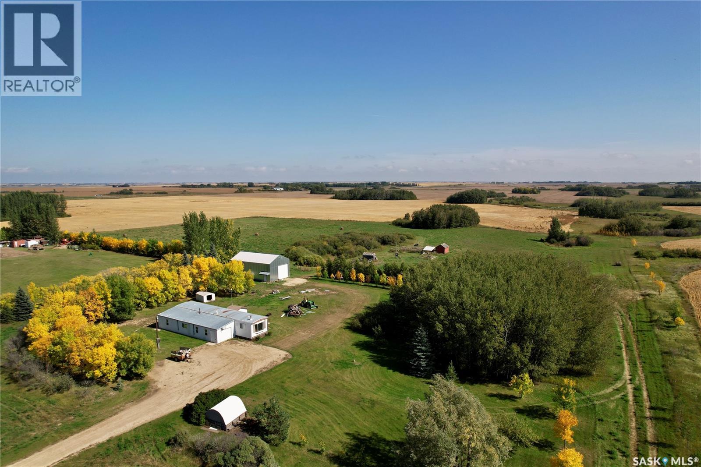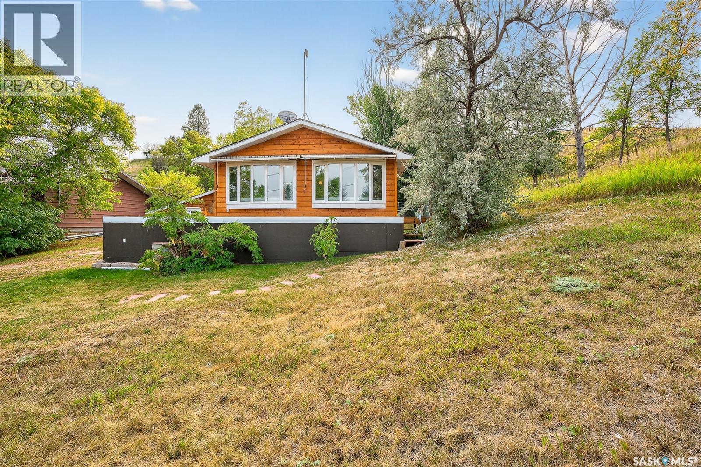Listings
17-30 Mckenzie Street N
Outlook, Saskatchewan
17–30 McKenzie St N, Outlook, SK OUTLOOK, SK real estate/development land opportunity offers fourteen (14) titled lots within town limits, each 25'×120' for a combined 350'×120' (˜ 0.96 acres) in a treed, acreage-style setting near LCBI and the South Saskatchewan River. Municipal water & sewer are not currently available; consult SK Public Health for onsite sewage options (single-compartment or two-compartment with pump-out/field). Water may require a cistern or private well (buyer to verify); future servicing may be possible as the town expands northward. Permitted uses include community gardens, farm stands, home-based business (Type 1), municipal facilities, parks & playgrounds, public schools, public works, and single-detached dwellings. Discretionary uses (by approval) include adult day care (Types 1 & 2), bed & breakfast homes, community centres, convenience stores, daycare centres & preschools, home-based business (Type 2), large accessory buildings, and personal care homes (Types 1 & 2). Consult the Town of Outlook for definitions, requirements, and approvals. (id:51699)
90 Foord Crescent
Macoun, Saskatchewan
This is a perfect location in a quiet town to build your dream home! Macoun offers several services like a K-8 school, gas station and convenience store. Call today for more information! (id:51699)
503 1867 Hamilton Street
Regina, Saskatchewan
Welcome to unit #503 at The Hamilton! This beautifully updated 2 bed 2 bath condo is a fantastic opportunity for someone looking to live close to the action. Walking distance to everything Regina’s downtown has to offer, including plenty of restaurants, shopping, businesses, and office buildings. As you enter the unit, you are greeted by a bright, open concept kitchen and living room with huge windows providing tons of natural light throughout the condo! In-suite laundry along with 2 bedrooms, including a large primary bedroom with a walk-in closet, and a 4-piece ensuite cap off this fantastic condo! Outside of your unit, you’ll find a communal rooftop patio with hot tubs and gazebos, a large communal amenities room, gym facilities, and heated parkade parking! All part of what makes this condo such a great opportunity to call home! Call to book your private showing today! (id:51699)
1011 Hillcrest Drive
Estevan, Saskatchewan
Fantastic opportunity to build your dream home in one of Estevan’s most desirable neighbourhoods! Located on Hillcrest Drive, this family-friendly area is close to schools, walking paths, parks, and shopping. This serviced lot offers approximately 70 feet of frontage and 7,405 sq. ft. (0.17 acres) of space — the perfect canvas for your new build. Talk to your favourite builder and start planning your future in the Pleasantdale area of Estevan! (id:51699)
417 165 Robert Street W
Swift Current, Saskatchewan
A Rare Bungalow Condo with a Double Garage in Pioneer Estates! Bungalow-style condos with a double attached garage in Pioneer Estates, a gated community in the sought-after Trail subdivision, almost never hit the market—making this home an opportunity you won’t want to miss! Welcome to #417 – 165 Robert Street W, a well-appointed end-unit bungalow condo that blends convenience, comfort, and space. Set at the quiet end of the development, it offers privacy, minimal traffic, and easy access to visitor parking and the community clubhouse. A nearby path connects you directly to the Chinook Pathway and you’re just steps from the Wheatland Mall. Inside, the foyer greets you with a spacious, welcoming entry. The bright, open-concept layout continues into the living room, which is filled with natural light from a large west-facing window. The kitchen offers abundant oak cabinetry, generous counter space, and a pantry, flowing seamlessly into the dining area. Just beyond, an east-facing sunroom provides the perfect spot for morning coffee or an evening unwind. The main floor also features a laundry room, a secondary bedroom, a 4-piece bath, and a primary suite with a walk-in closet and private 3-piece ensuite. The fully developed basement extends your living space with a large recreation room, two storage areas, a sizable bedroom with its own 3-piece ensuite and walk-in closet, plus a versatile den ideal for guests or a home office. Additional value: shingles replaced in 2019. Condo living is effortless with a low $300/month fee that covers lawn care, snow removal, exterior maintenance/insurance, and garbage pickup. Homes like this—bungalow style, double garage, spacious and bright—are rarely listed in Pioneer Estates. Don’t wait on this unique chance! As per the Seller’s direction, all offers will be presented on 09/23/2025 12:06AM. (id:51699)
348 Robinson Street
Regina, Saskatchewan
Fantastic raised bungalow on quite street in Coronation Park. Built in 2011 this very well maintained home features a wide open layout upon entry. Large living room and dining area, lovely kitchen with plenty of maple cabinets, corner pantry and centre island, for extra counter space. Large primary bedroom with 3pc ensuite, additional bedroom is generously sized and handy main floor den. Basement is wide open for development with exterior walls framed and insulated. Home is designed for future suite with side entrance and large windows that would meet egress standards. Rear yard is Xeroscaped and maintenance free, and fully fenced with maintenance free chainlink. Large 25x20 garage with alley access. Maintenance free exterior. All appliances and central air included. Perfect starter home or development the basemen for extra revenue or mortgage helper. Quick poss. (id:51699)
103 3rd Avenue
Hanley, Saskatchewan
Welcome to 103 3rd Ave in Hanley! This bright and inviting 3-bedroom home features a freshly updated main floor with newer kitchen counters, flooring, paint, and bathroom. Enjoy the spacious yard with a new deck off the living room, perfect for relaxing or bbq, plus a double detached garage for all your parking and storage needs. With lots of natural light throughout. The basement ready for development, this property offers comfort today and great potential for tomorrow. Hanley is a vibrant, family-friendly community with a K–12 school, grocery store, post office, coffee shop, golf course, mechanic, and more — making it an ideal place to call home. Don t miss this one! Call your favorite agent today! (id:51699)
12 5004 5th Street
Rosthern, Saskatchewan
Come & see what Rosthern has to offer. This inviting East facing condo with covered patio entry allows you to maximize the morning sun. The spacious front lawn leads to a great area for visiting with family & friends. The in suite laundry area includes an upright freezer and additional storage. This one bedroom unit has upgraded kitchen cabinets with lots of drawers, a walk in shower with grab bars and optional handheld shower, and hard surface flooring throughout making it easy to move around. Enter from either the covered patio or from the hallway that leads to the common area where you can enjoy a visit with your neighbours. There are options to sign up for meals in the cafeteria when you don't feel like cooking. Someone else clears the snow and cuts the grass! This unit has central air conditioning for the hot summer days and radiant water heat to keep you cozy in the winter. Condo fees include Common Area Maintenance, External Building Maintenance, Heat, Lawncare, Power, Reserve Fund, Sewer, Snow Removal, Water, Insurance (Common), Garbage, Property Taxes. (id:51699)
474 Pine Drive
Buckland Rm No. 491, Saskatchewan
Quaint acreage home just minutes from the city—a peaceful retreat that is move-in ready and available for quick possession! Enjoy delightful evenings on the back deck, sheltered within a screened gazebo. The double heated garage and secluded yard offer plenty of room for leisure, hobbies, and family fun. This 4-bedroom, 2-bathroom bungalow has undergone recent, stylish renovations including new floors and baseboards, enhanced by an eye-catching barn board feature wall and newly redone kitchen cabinets. A few steps down to the den/games room, complete with a natural gas fireplace, provides extra space for entertainment or a peaceful area for relaxation. The basement design includes a cozy living room, 2 rooms, both used as bedrooms as there is a unique, connected walk through closet. There is also a large, modernized bathroom with walk-in shower accessible from the bedroom and hallway and you will have peace of mind with the newly upgraded septic system. Most of the windows have been replaced (2021&2022), walk-in spa tub (2021) in main bathroom and new gazebo (2022). (id:51699)
314 Budz Crescent
Saskatoon, Saskatchewan
Welcome to 314 Budz Crescent! This beautifully finished 5-bedroom, 3-bath bi-level is tucked away on a quiet crescent in desirable Arbor Creek, offering great street appeal and a peaceful location close to walking trails, creek, lake, parks, and all amenities. The main floor features a spacious living room with vaulted ceilings, a heritage-style kitchen with walk-in pantry and brand-new granite countertops, and a bright dining area with patio doors leading to a large deck and private backyard with patio. Hardwood and tile flooring run throughout the main level, which includes three generous bedrooms. The primary suite offers double closets and a private en-suite with granite vanity. The fully developed basement is filled with natural light and includes a large family room with wet bar and cozy gas fireplace, two additional bedrooms, a 3-piece bath, and a spacious utility/laundry room with ample storage. Recent upgrades include: Fresh paint (2025), Granite countertops (2025), Deck (2025), Hallway bathroom vanity (2025), Carpet in basement (2025), Washer (2023), Fridge (2024), Shingles (2018). Additional highlights: central A/C, central vac, underground sprinklers, natural gas line to deck, double attached garage with direct foyer access, triple exposed-aggregate driveway, and RV parking. This home has been meticulously maintained and shows 10/10 — a true pride of ownership! (id:51699)
Warkentin Acreage
Blucher Rm No. 343, Saskatchewan
Stunning 20-Acre Property with Spacious Home and Shop in the RM of Blucher. Escape to your private retreat with this 20-acre property, offering the perfect balance of peaceful country living and functional amenities. Located just minutes from Clavet, off Armstrong Road (RR 3032), this property boasts a beautifully treed yard with a variety of mature trees including Sea Buckthorn, Saskatoons, Larches, Evergreens, and a Poplar Bluff with a fire pit. A spacious mobile home offers 5 generous bedrooms and 2 fully renovated bathrooms, designed for modern living with comfort and style. Open concept kitchen and living area, ideal for family gatherings or entertaining. The kitchen offers charming oak cabinetry, a pantry, and a cozy breakfast nook and opens onto a 16x10 SE facing deck, perfect for outdoor dining or enjoying the fresh air. A large mudroom offers transitional space and potential storage solutions. Other recent upgrades include new insulation, steel siding, new windows and some new flooring. There is also a heated shed used as a work shop and houses the water system components. The steel-clad shop (31x50x18') is impressive and provides ample space for projects. It has a natural gas heater, with a concrete floor and is plumbed for a bathroom. The 16' wide x 14' high overhead door provides ample equipment access and the huge mezzanine for office space, storage space or a living space with RM approval. Additional outbuildings include a storage shed and chicken coop. Mature trees provide shade and privacy with the balance of the property planted with alfalfa/grass hay. There are two hydrants and two power stations; one with a welding plug and the other with an RV plug. A dog run is conveniently located adjacent to the home. With a long driveway, this property offers the perfect combination of privacy and natural beauty. Whether you're looking to enjoy country living, or need space for some horses, this property is ready for you to make it your own. (id:51699)
119 North Haven Road
Marquis Rm No. 191, Saskatchewan
Charming year-round property at Parkview on Buffalo Pound Lake! This inviting 2-bedroom home offers comfort, functionality, and lake-life charm. As you approach, you’re welcomed by a spacious front deck with convenient storage underneath. Inside, the open-concept layout connects the kitchen and living room, highlighted by large windows that fill the space with natural light. The kitchen features updated cabinetry, a modern sink, a generous pantry, and a functional island that doubles as a prep area and eating space. The main level includes a well-sized bedroom and a spacious 4-piece bathroom, complete with laundry. At the back of the home, step out to a screened-in deck that overlooks a large yard—perfect for relaxing or entertaining. The lower level offers a small additional bedroom, mechanical room, and an extra toilet for convenience. Outdoors, the property includes an older garage, a fenced area with multiple raised garden beds, and a pathway leading to a private trail lined with apple trees and Saskatoon berry bushes. This is an ideal opportunity to own a cozy four-season retreat with both modern updates and natural beauty at your doorstep. (id:51699)

