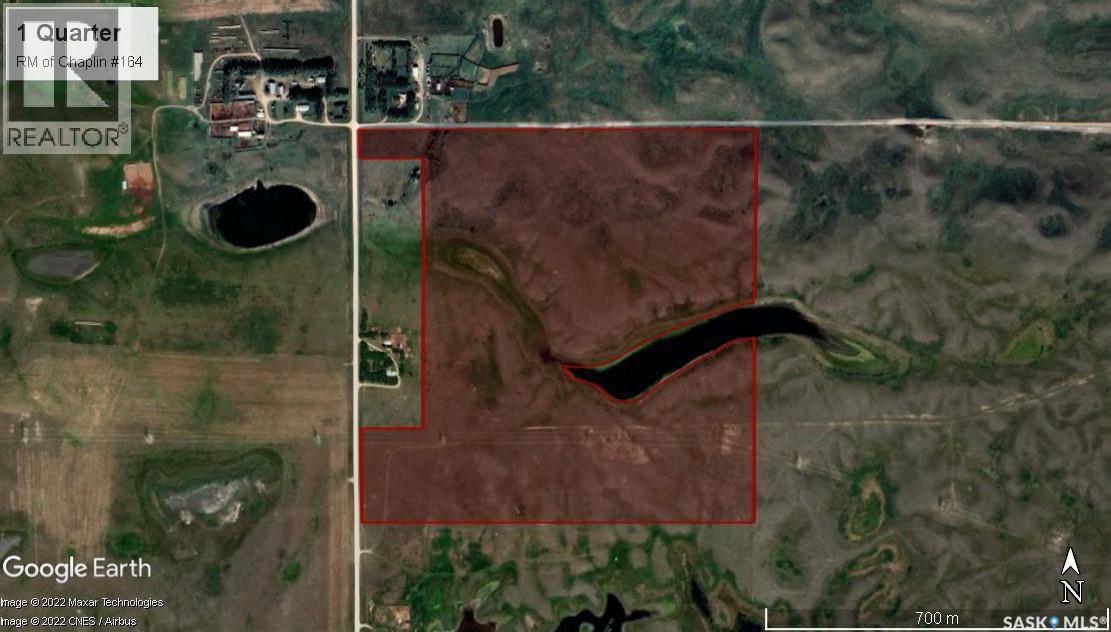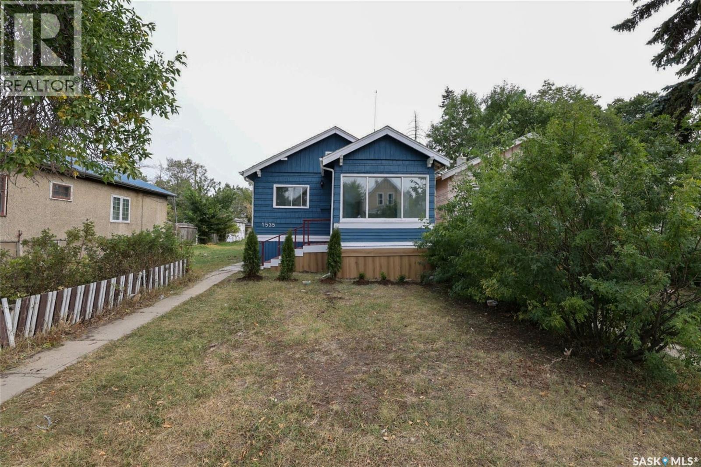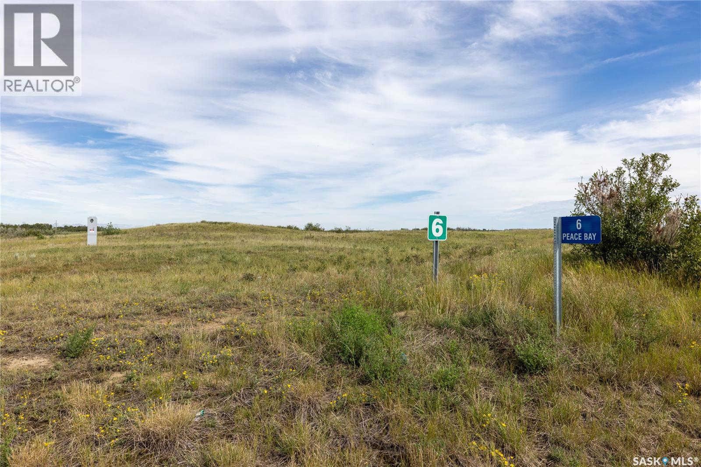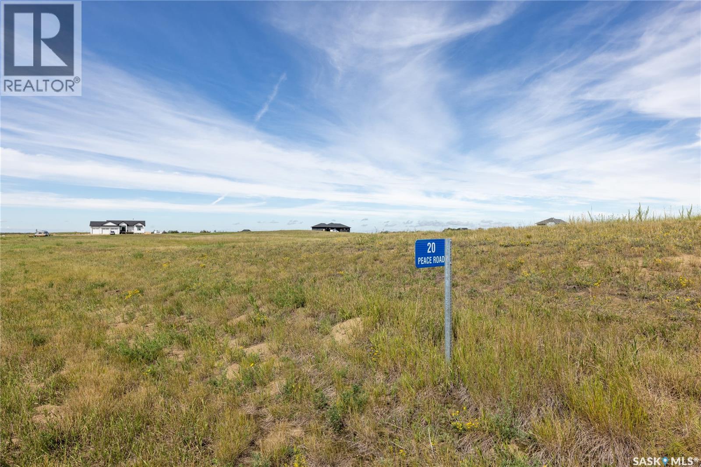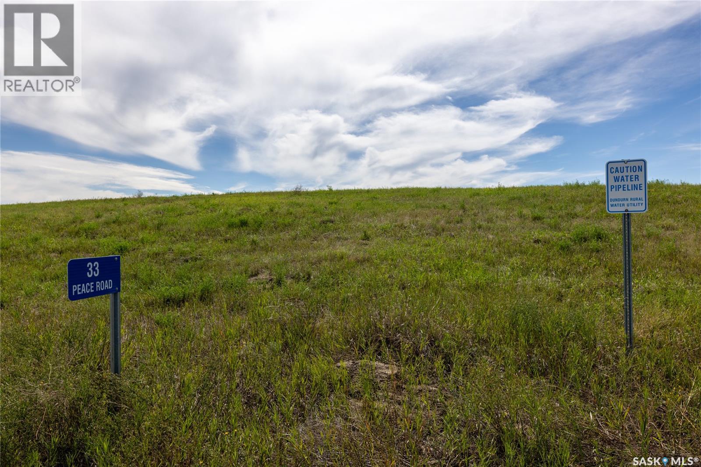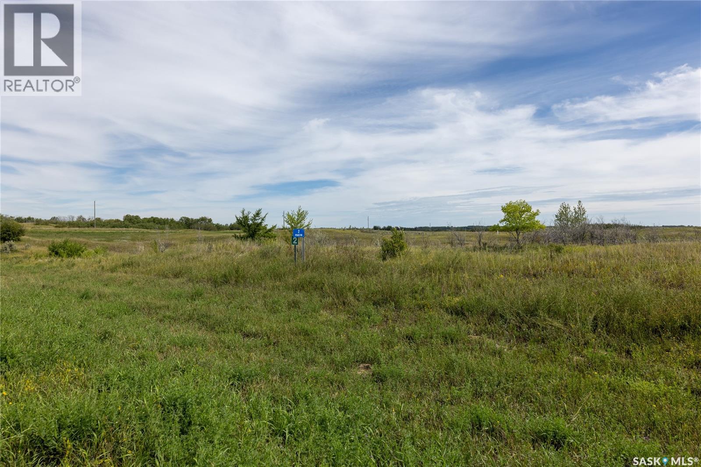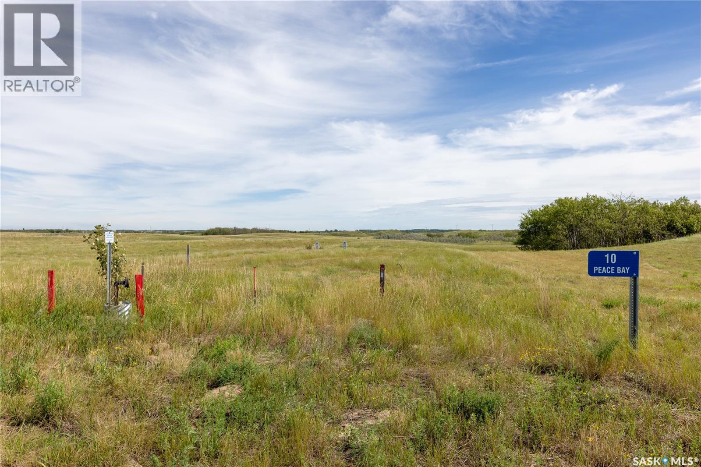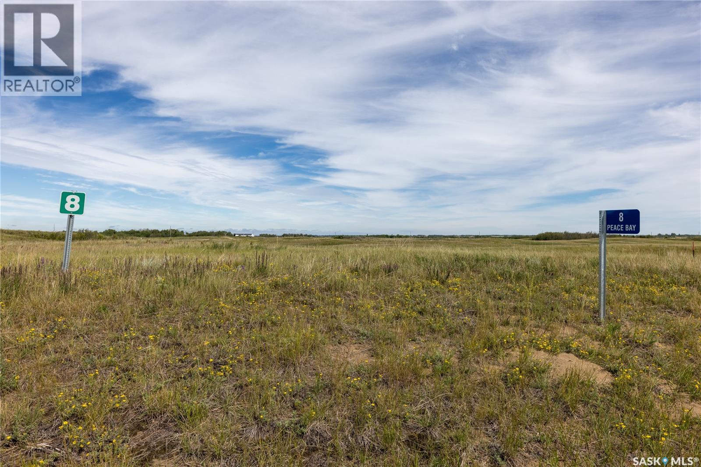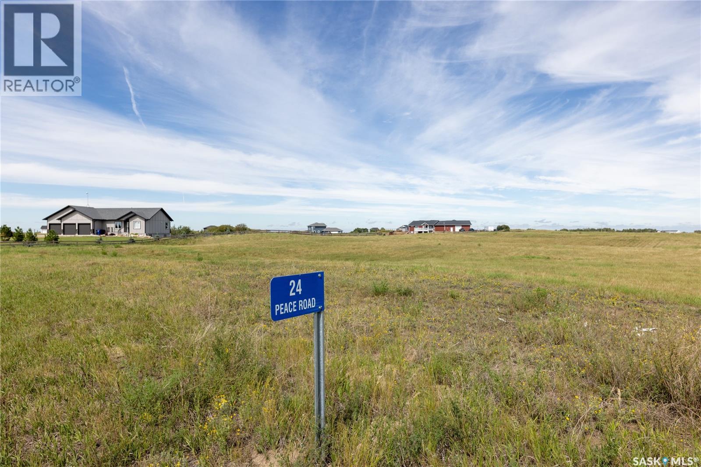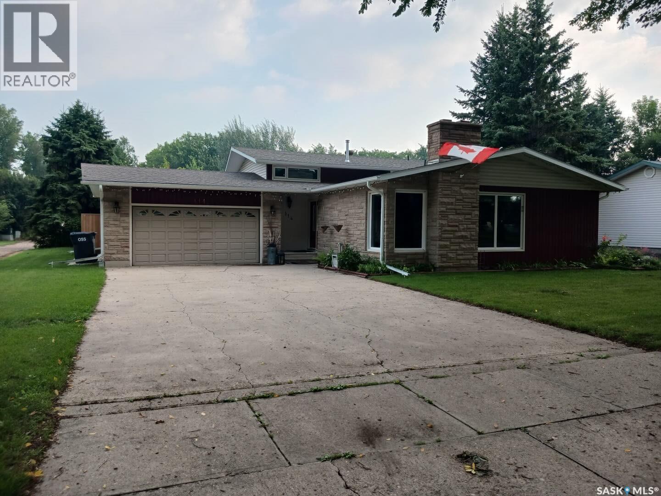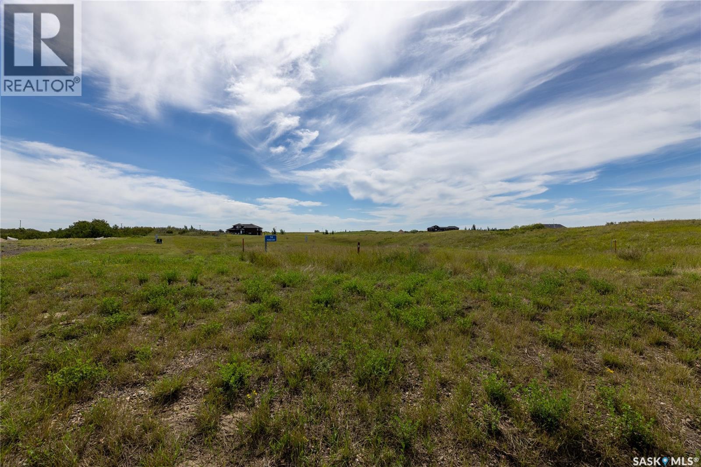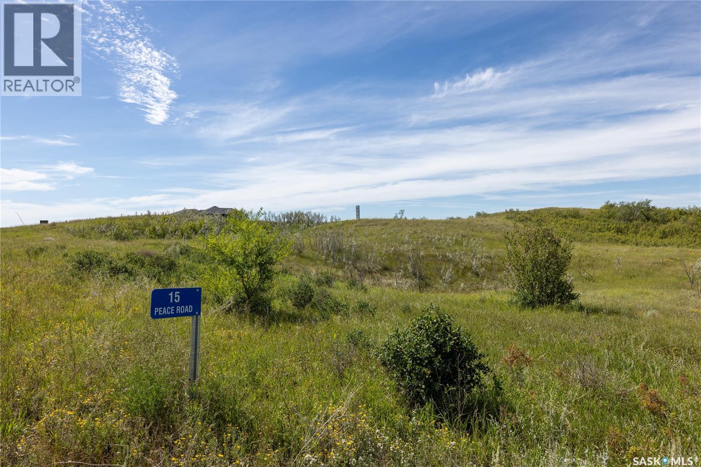Listings
Linton Aggregate Quarter
Chaplin Rm No. 164, Saskatchewan
LAND WITH SIGNIFICANT AGGREGATE DEPOSITS FOR SALE. 132.89 acres of pasture with significant aggregate deposits located near Chaplin, SK. Seller has undergone extensive testing and results identified significant gravel deposits. This land is located 1.5 miles from the Trans-Canada highway on an all-weather grid road. Buyer to do their own due diligence as to the quality and quantity of extractable aggregate. (id:51699)
1535 Cameron Street
Regina, Saskatchewan
First time home buyers or investors wanted! Rented out as of November 1, 2025 for $1,500/month! Recently renovated, some interior upgrades include; brand new waterproof vinyl plank flooring throughout, fresh new ceilings with modern finishes, complete interior & exterior painting, all new lighting fixtures (LED & energy efficient), all power sockets & switches replaced for safety and modern look, brand new doors, locks & handles (interior + exterior), updated trim, moldings, and baseboards, smooth and freshly painted walls throughout. Kitchen & Bathroom Renovations; New kitchen cabinets & countertops. New sink, faucet, and backsplash. All bathrooms upgraded with; New vanity, sink, toilet, tub/shower. New faucets, fixtures, and mirrors. Fresh tiles or waterproof wall panels. Mechanical & Safety Updates; Updated electrical wiring where required. Updated or serviced plumbing lines. Smoke & carbon monoxide detectors installed. Efficient heating system serviced. Structural & Exterior Enhancements; Fully renovated garage (walls, flooring, door & opener) (id:51699)
6 Peace Bay
Dundurn Rm No. 314, Saskatchewan
This beautiful lot is located in the desired acreage subdivision, Peace Point. Fully serviced, with power, gas, and city water to the property line, walkout capable, and only 10 minutes from Saskatoon, this lot really has everything. Lots are 1/2 sold out so take the quick drive out on scenic Highway 219, and see for yourself. (id:51699)
20 Peace Road
Dundurn Rm No. 314, Saskatchewan
This beautiful lot is located in the desired acreage subdivision, Peace Point. Fully serviced, with power, gas, and city water to the property line, walkout capable, and only 10 minutes from Saskatoon, this lot really has everything. Lots are 1/2 sold out so take the quick drive out on scenic Highway 219, and see for yourself. (id:51699)
33 Peace Road
Dundurn Rm No. 314, Saskatchewan
This beautiful lot is located in the desired acreage subdivision, Peace Point. Fully serviced, with power, gas, and city water to the property line, walkout capable, and only 10 minutes from Saskatoon, this lot really has everything. Lots are 1/2 sold out so take the quick drive out on scenic Highway 219, and see for yourself. (id:51699)
2 Peace Road
Dundurn Rm No. 314, Saskatchewan
This beautiful lot is located in the desired acreage subdivision, Peace Point. Fully serviced, with power, gas, and city water to the property line, walkout capable, and only 10 minutes from Saskatoon, this lot may potentially be further sub-divided. Lots are 1/2 sold out so take the quick drive out on scenic Highway 219, and see for yourself. (id:51699)
10 Peace Bay
Dundurn Rm No. 314, Saskatchewan
This beautiful lot is located in the desired acreage subdivision, Peace Point. Fully serviced, with power, gas, and city water to the property line, walkout capable, and only 10 minutes from Saskatoon, this lot really has everything. Lots are 1/2 sold out so take the quick drive out on scenic Highway 219, and see for yourself. (id:51699)
8 Peace Bay
Dundurn Rm No. 314, Saskatchewan
This beautiful lot is located in the desired acreage subdivision, Peace Point. Fully serviced, with power, gas, and city water to the property line, walkout capable, and only 10 minutes from Saskatoon, this lot really has everything. Lots are 1/2 sold out so take the quick drive out on scenic Highway 219, and see for yourself. (id:51699)
24 Peace Road
Dundurn Rm No. 314, Saskatchewan
This beautiful lot is located in the desired acreage subdivision, Peace Point. Fully serviced, with power, gas, and city water to the property line, walkout capable, and only 10 minutes from Saskatoon, this lot really has everything. Lots are 1/2 sold out so take the quick drive out on scenic Highway 219, and see for yourself. (id:51699)
114 Garvin Crescent
Canora, Saskatchewan
This beautiful split-level home is located on a mature, tree lined crescent in Canora, SK. This home is move in ready with many upgrades. The most recent upgrades include new asphalt shingles in 2022 and a stunning privacy fence that was built in 2022. Upon entry of the house one will immediately notice a spacious living room with bamboo floors. Open to the living room is a well sized dining room which is adjacent to the upgraded kitchen. The 2nd floor has 3 bedrooms and a 4-piece bathroom with a jacuzzi tub and double vanity. The lower level (3rd) consists of a large recreation room with built in shelving, additional bedroom and updated 3-piece bathroom. The basement is unfinished with ample storage space. The house has central air and a 20×24 attached garage. The yard is landscaped with yard space, large garden, patio area and deck with a gazebo that was installed in 2022. Give us a call for more details! (id:51699)
14 Peace Bay
Dundurn Rm No. 314, Saskatchewan
This beautiful lot is located in the desired acreage subdivision, Peace Point. Fully serviced, with power, gas, and city water to the property line, walkout capable, and only 10 minutes from Saskatoon, this lot really has everything. Lots are 1/2 sold out so take the quick drive out on scenic Highway 219, and see for yourself. (id:51699)
15 Peace Road
Dundurn Rm No. 314, Saskatchewan
This beautiful lot is located in the desired acreage subdivision, Peace Point. Fully serviced, with power, gas, and city water to the property line, walkout capable, and only 10 minutes from Saskatoon, this lot really has everything. Lots are 1/2 sold out so take the quick drive out on scenic Highway 219, and see for yourself. (id:51699)

