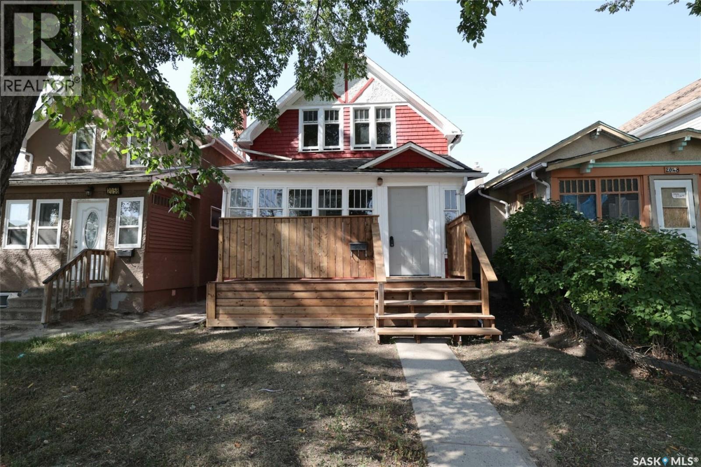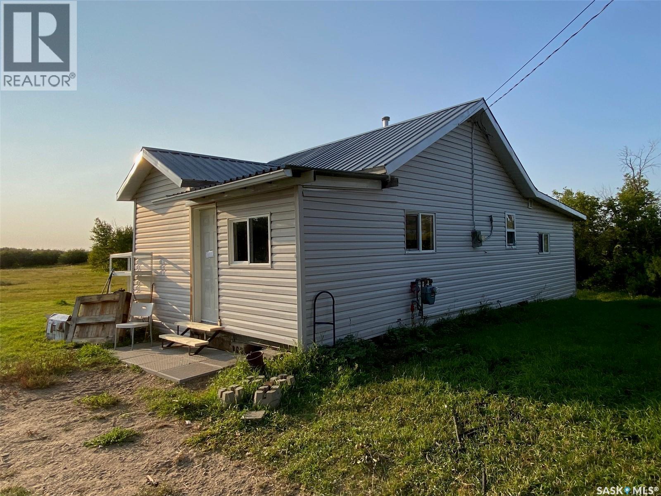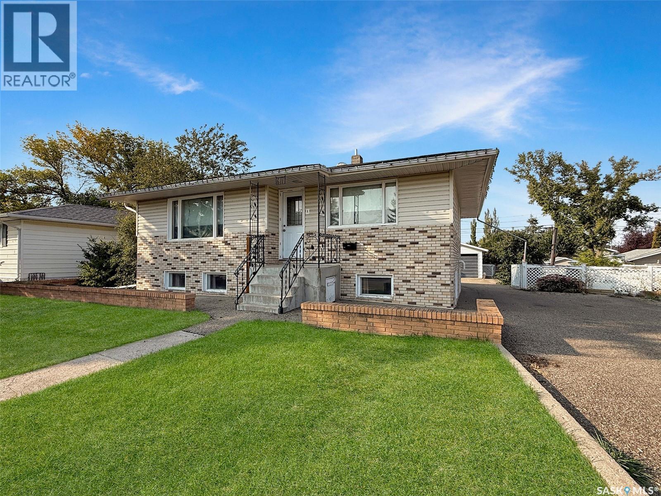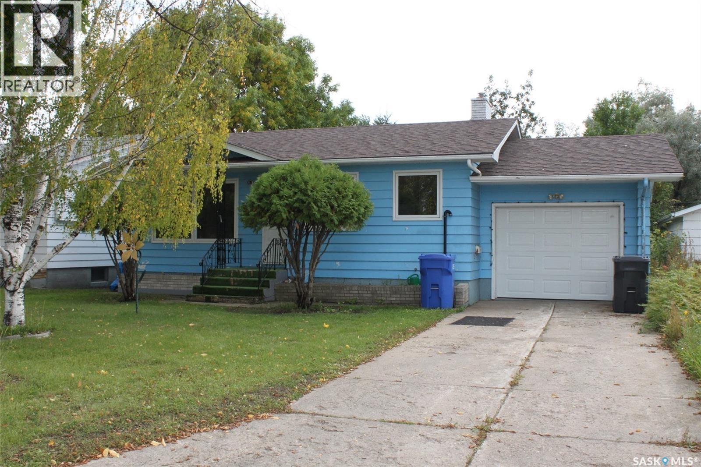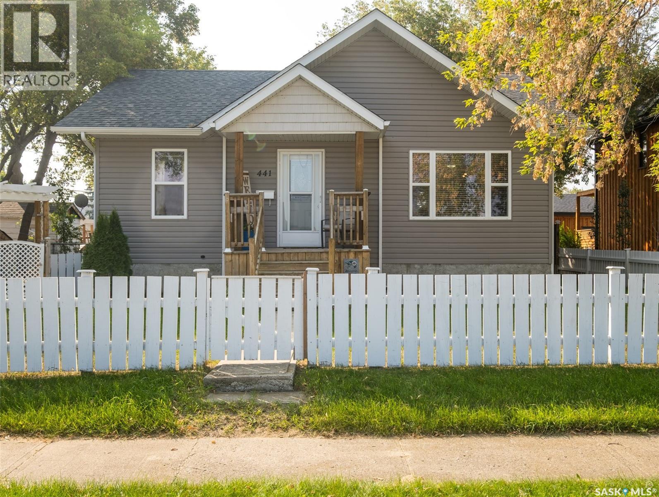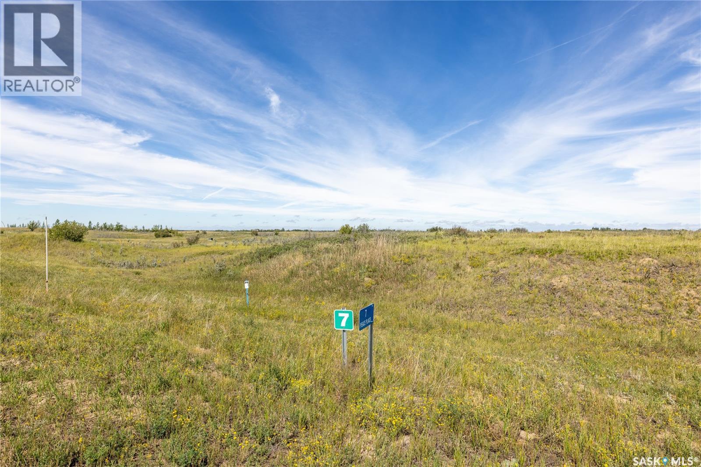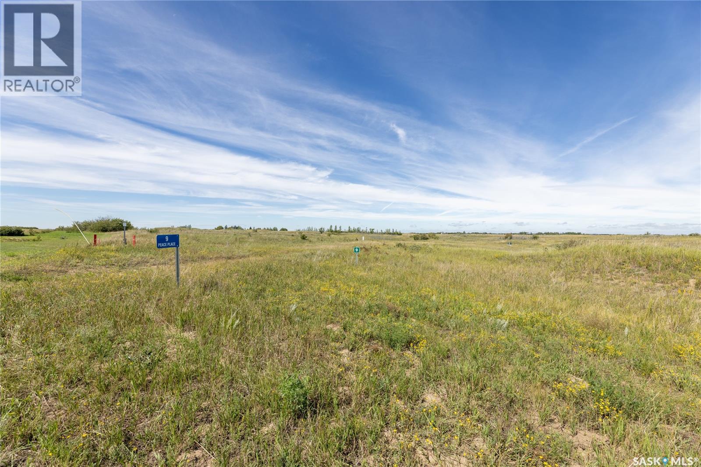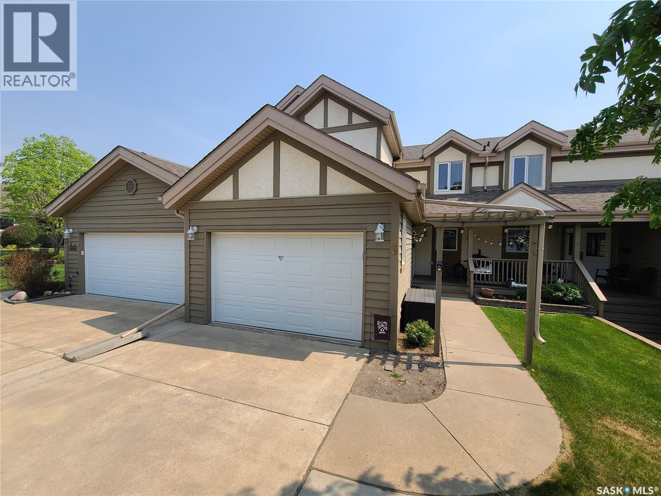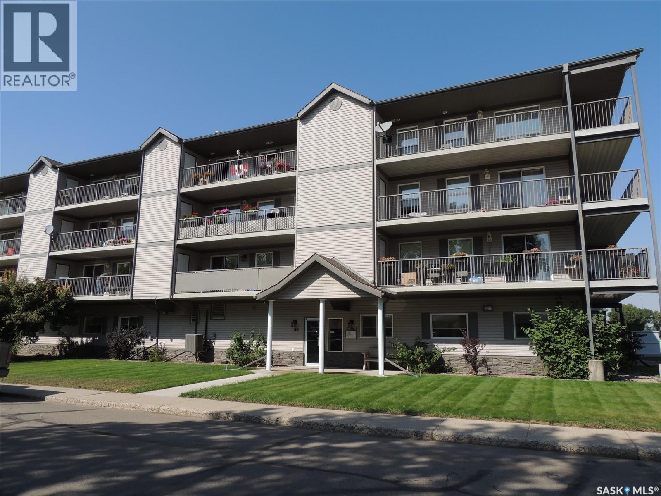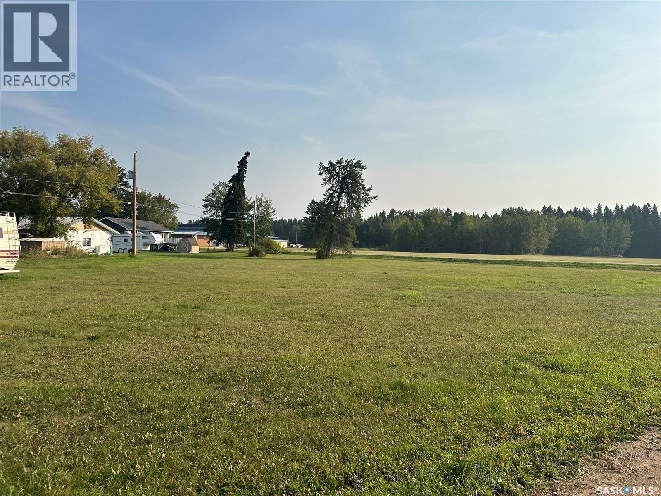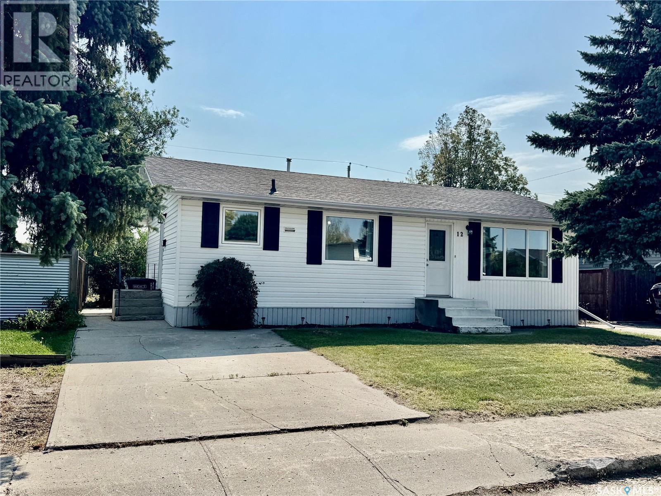Listings
2050 Toronto Street
Regina, Saskatchewan
Welcome to 2050 Toronto Street! This property is conveniently located one block away from the general hospital, directly across the street from Thomson Community School and walking distance to Wascana Park! Some recent upgrades include; brand new high efficient furnace, new 100 amp panel, new shingles on the front, all new appliances, new luxury vinyl plank flooring and freshly painted throughout! Don’t miss out on this wonderful character house. (id:51699)
4530 Dewdney Avenue
Regina, Saskatchewan
The current owner has not lived in the home. Well maintained two-storey home located in a great family-friendly neighbourhood. The main floor features a bright and open layout with hardwood flooring throughout the spacious living and dining areas. The kitchen offers ample cabinetry, while the front foyer provides a versatile space that could easily function as a home office or den. Originally designed with three bedrooms, the second floor has been reconfigured into two generously sized bedrooms, each with charming bay windows. The rear bedroom overlooks the large backyard and is adjacent to a renovated 3-piece bathroom. Recent upgrades include a new basement floor and sewer line, with rough-ins for an additional bathroom. Appliances are included and sold as-is. Outside, you'll find a sizable deck perfect for entertaining, along with lane access for added convenience. (id:51699)
Willowbrook Acreage
Orkney Rm No. 244, Saskatchewan
Looking for an acreage close to the city of Yorkton? Here is your chance to own 1.57 acres of peace and quiet! This cute little home has 2 bedrooms, large kitchen and livingroom , renovated bathroom , deck off back door, and is adjacent to the stream that runs through Willowbrook. The large parcel of land gives you the opportunity to build a large shop or garage! Want a garden? and room for your children to run and play? Or maybe watching the sunset while relaxing on the west facing deck? This property has it all. Make your appt today (id:51699)
611 North Hill Drive
Swift Current, Saskatchewan
Nestled on the esteemed North Hill Drive, this property stands out in a highly coveted location. Homes here rarely enter the market, making this a unique opportunity to secure a residence that can be personalized to your liking. The property, with its southern exposure, benefits from abundant natural light throughout. Upon entry, you'll find a generously sized front living room. Adjacent to this space is a renovated kitchen, featuring sleek white cabinetry, stainless steel appliances, and a built-in dinette area. This flexible space can accommodate a dining table or be adapted to suit your dining preferences. The main level includes two large bedrooms and a spacious four-piece bathroom. Descend the stairs to discover a versatile area that can serve as an additional living space or a secondary income suite. At the base of the stairs, you'll find a utility area with shared laundry facilities, a three-piece bathroom, storage room, and a full kitchen equipped with a fridge, stove, and eating area. The lower level also features a sizeable living room with three large windows and a bedroom with two additional windows. The home is heated by a high-efficiency, forced air natural gas furnace, complemented by some baseboard heaters. It boasts two separate electric panels, facilitating independent electrical billing for the main home and potential tenant. Additional features include an air exchanger, power-vented water heater, and large windows on both levels. Outside, the property offers a single-car garage, back deck, and a large, mature backyard with ample green space, fire pit, pond and trees, all fully fenced with a spacious driveway. Enjoy the convenience of being directly across from a desirable park, skating rink, walking paths, and the river, as well as within walking distance to local schools serving kindergarten through grade 12. Call today for more infotmation! (id:51699)
310 1st Avenue W
Canora, Saskatchewan
WELCOME TO 310 1ST AVENUE WEST IN CANORA.... A VERY SOLID 4 BEDROOM, 2 BATHROOM BUNGALOW WITH MANY UPGRADES. Folks, here is a fantastic opportunity on a cozy home situated on the edge of town boasting a solid concrete foundation with a history of a dry basement!... This can be a great opportunity as a rental property featuring the added kitchenette in the basement, along with 2 bedrooms a 4 piece bath, separate access to the garage and with its own separate electrical. This 748 square foot bungalow has a single attached garage directly accessible into the home and basement. This home features central air conditioning, updated shingles (2017), HE furnace, flooring & painting (2019), garage door and opener(2020), updated water heater, updated hood fan, water softener included, windows (2019), upstairs bathroom reno (2019), and the seller notes the property has weeping tile!.... Providing 4 bedrooms, 2 baths and with the added kitchenette you simply can't can't go wrong. A very functional layout and great value within... Call for more information or to schedule a viewing. Taxes: $1650/year. Lot size 50' x 120' . 140 Amp with separate electrical to basement. (id:51699)
441 6th Street E
Prince Albert, Saskatchewan
Welcome to this move in ready 896 square foot bungalow situated across the street from Riverside School. The open concept main floor provides a living room, kitchen, two bedrooms and a full bathroom. Bright, fully finished basement offers a family room, two additional bedrooms, full bath and laundry room. Garden door access from the kitchen to the fully fenced yard featuring a deck, patio area and garden. Huge insulated 28’ x 24’ detached garage plus additional parking off the alley. Don’t miss the chance to make this your dream home! (id:51699)
7 Peace Place
Dundurn Rm No. 314, Saskatchewan
This beautiful lot is located in the desired acreage subdivision, Peace Point. Fully serviced, with power, gas, and city water to the property line, walkout capable, and only 10 minutes from Saskatoon, this lot really has everything. Lots are 1/2 sold out so take the quick drive out on scenic Highway 219, and see for yourself. (id:51699)
9 Peace Place
Dundurn Rm No. 314, Saskatchewan
This beautiful lot is located in the desired acreage subdivision, Peace Point. Fully serviced, with power, gas, and city water to the property line, walkout capable, and only 10 minutes from Saskatoon, this lot really has everything. Lots are 1/2 sold out so take the quick drive out on scenic Highway 219, and see for yourself. (id:51699)
6 Eagle View Way
Elk Ridge, Saskatchewan
This is the best location in Eagle View Villas, backing onto the pond and Forest view of the Elk Ridge Lodge and Pond plenty of grass area for kids to play in the back. Move in Ready with most furniture and appliance included . The square footage of 1621 is only the 2 levels the basement walk out is fully completed for your family to enjoy. Main floor concept is open kitchen to dining and living area with gas fireplace and access to deck overlooking the pond. The living room has a gas fireplace and access to the back deck. The master Bedroom has access thru closet to the main floor bathroom with large shower. The upper level has two large bedrooms with a 4 piece bath between them. The large loft is a great TV or games area space. The finished Lower level has a spacious entertainment area with bar and 2nd fireplace. and large family area with access to outside space. Also a third Bathroom. Elk Ridge Resort is a premier 4 season destination offering a 27 hole championship golf course a Hotel, 2 restaurants, spa, pool, walking trails, Zip Line and you are minutes away from beaches at Waskesiu Prince Albert National Park Saskatchewan's Playground. Come check it out. (id:51699)
201 701 Henry Street
Estevan, Saskatchewan
This condo is in a great part of town located on Henry st. The unit is on the second floor and faces South. The building has had the shingles replaced in 2025. The unit has had new laminate flooring throughout. The open kitchen living room floor plan has access to the balcony. There is storage on the balcony. There are two bedrooms and a full bathroom. The unit has in suite laundry with a separate laundry storage room. This unit has under building heated parking. (id:51699)
212 7th Avenue S
Big River, Saskatchewan
This beautiful oversized lot is just under an acre (.72) right in the town of Big River. This is a great area to live, quiet paved street just up the road and across the street from the local high school. This is a perfect spot to build or move your modular on with plenty of room for your dream garage as well. (id:51699)
12 King Crescent
Humboldt, Saskatchewan
Welcome to this inviting 1040 sq. ft. family home located in a family-friendly neighborhood, just steps away from an elementary school. This property offers both comfort and convenience, making it a wonderful fit for families or first-time buyers. Inside, you’ll appreciate the open floor plan that creates a bright and spacious feel. The main level features three bedrooms, a refreshed bathroom, and updated flooring. Recent upgrades include a new roof and water heater (2025), along with a high-efficient furnace for year-round comfort. The basement offers laundry, a storage area, and a workroom, while the remaining open space is ready for your personal development. Outdoors, the home offers plenty of parking with two driveways—one concrete, one paved—perfect for multiple vehicles or RV parking. The yard is fully fenced, providing privacy and space for kids or pets to enjoy. This is a well-kept home in a great location with important updates already taken care of—ready for its next owner to move in and enjoy. Call today to view! (id:51699)

