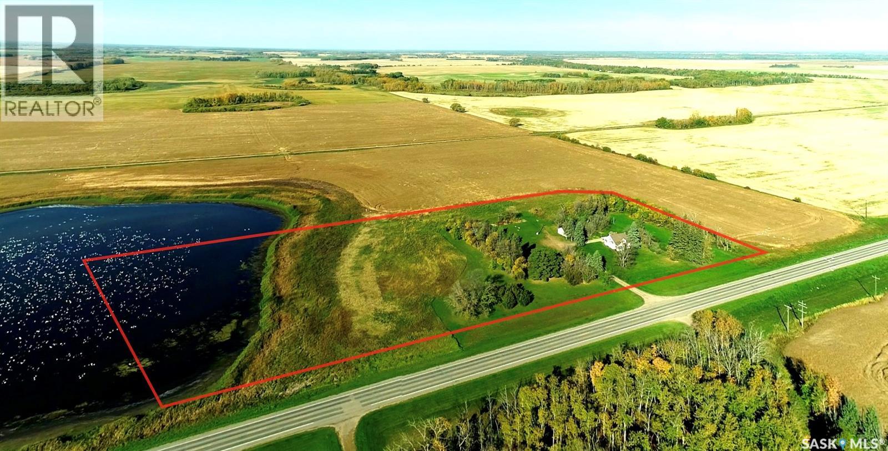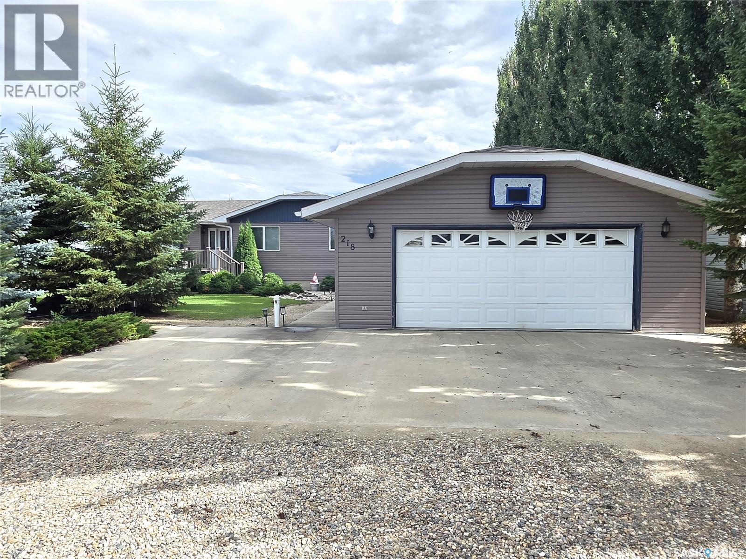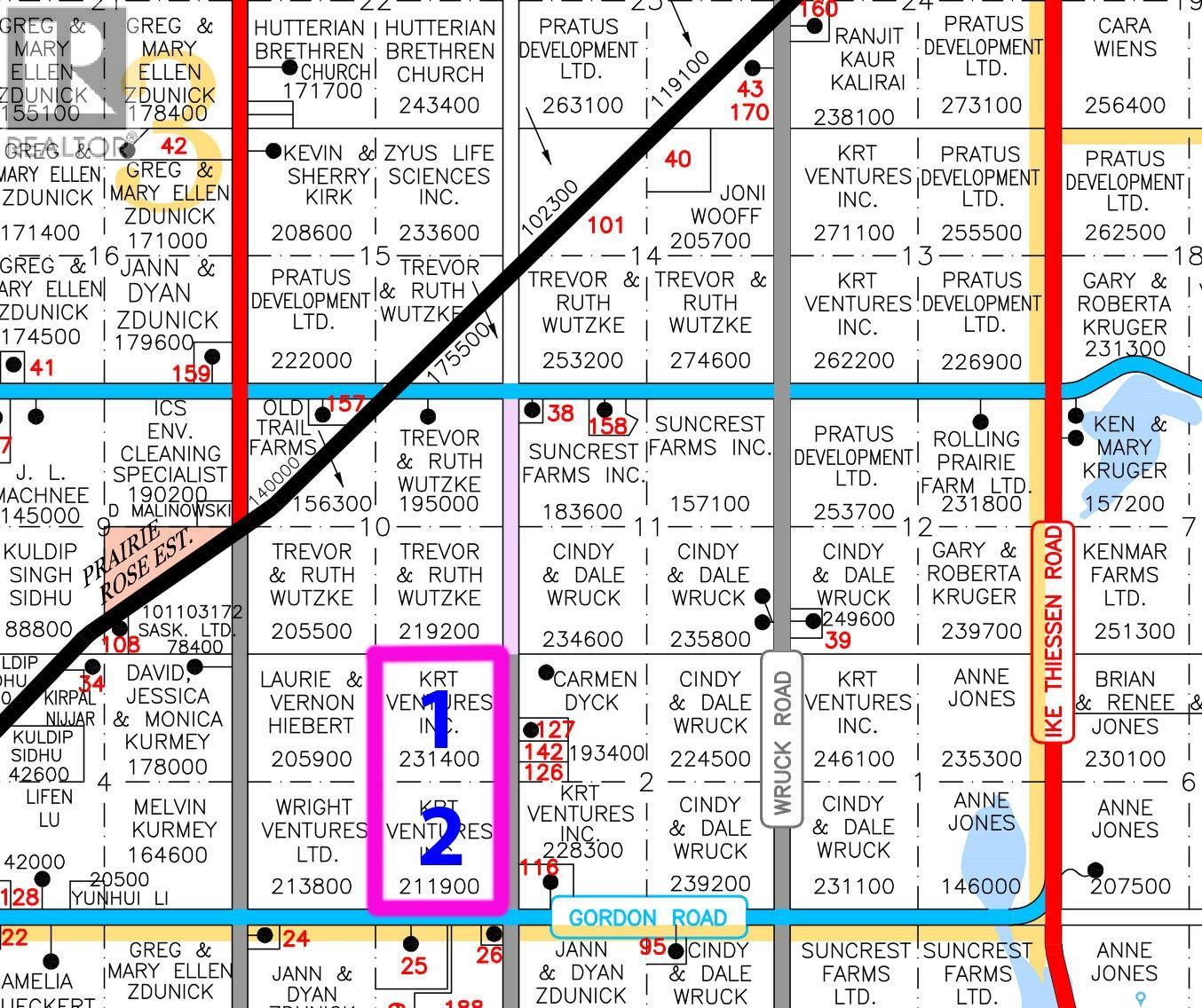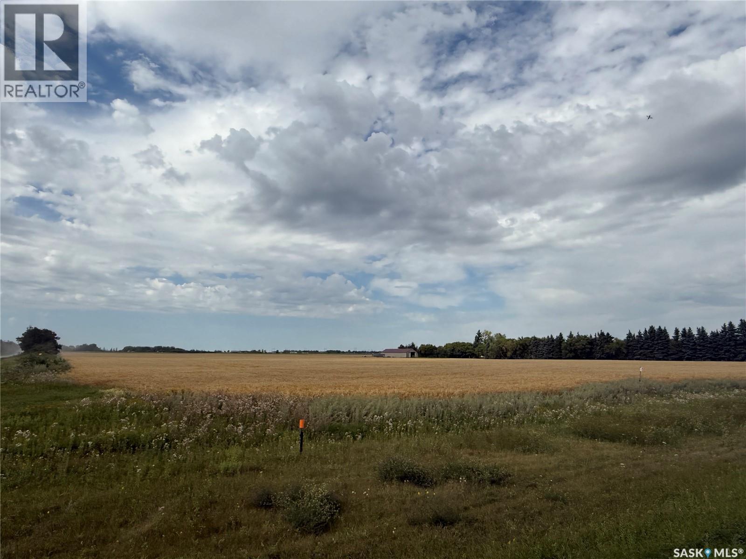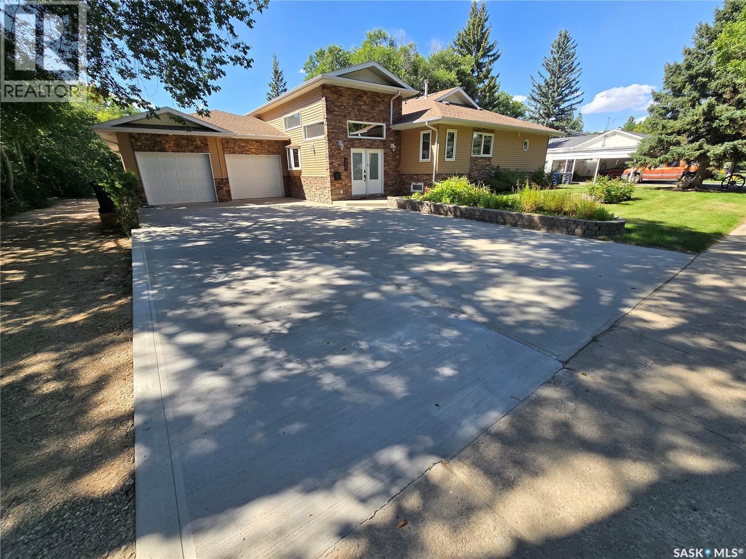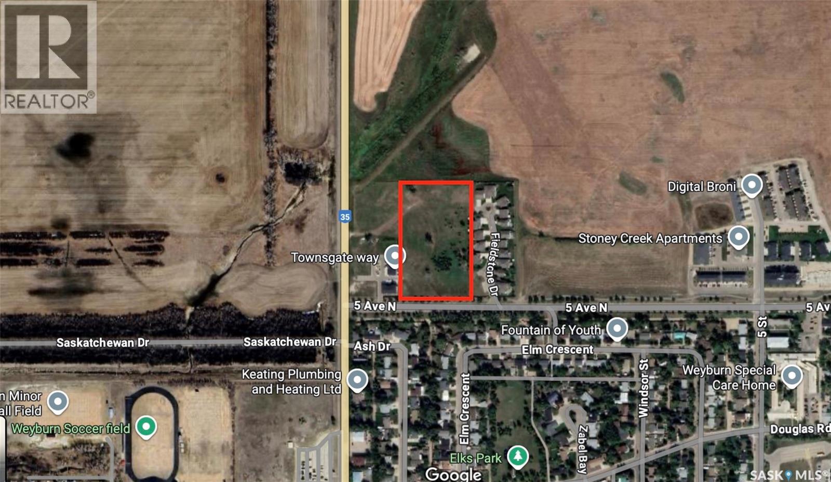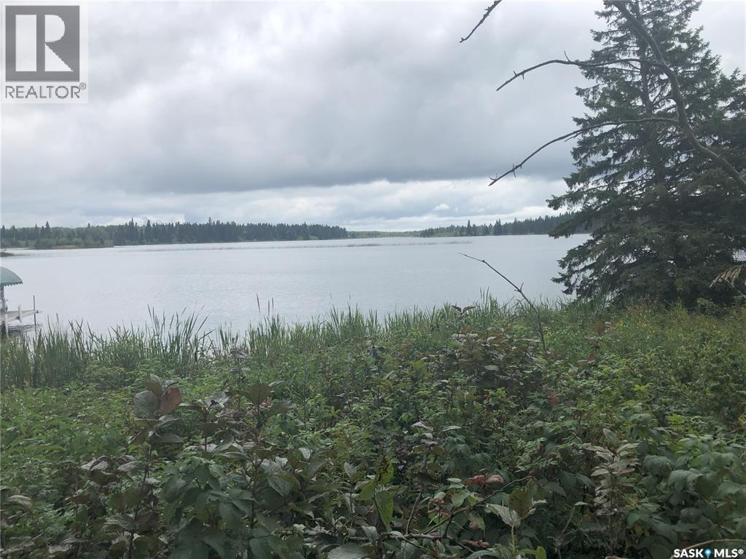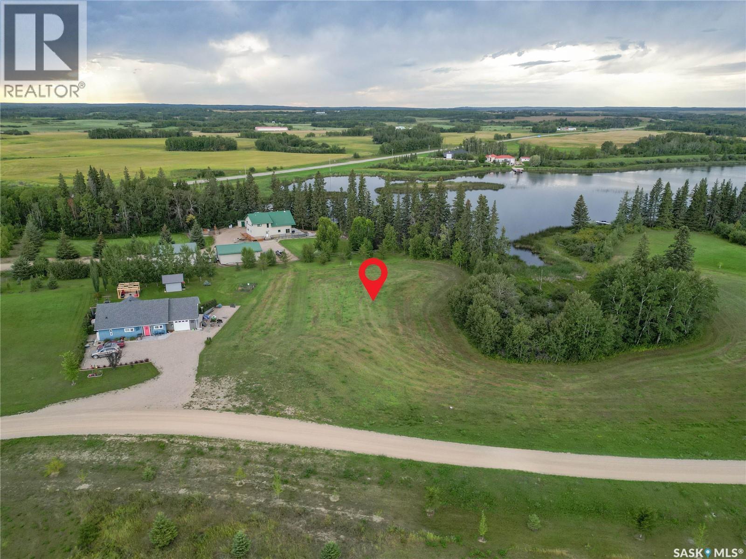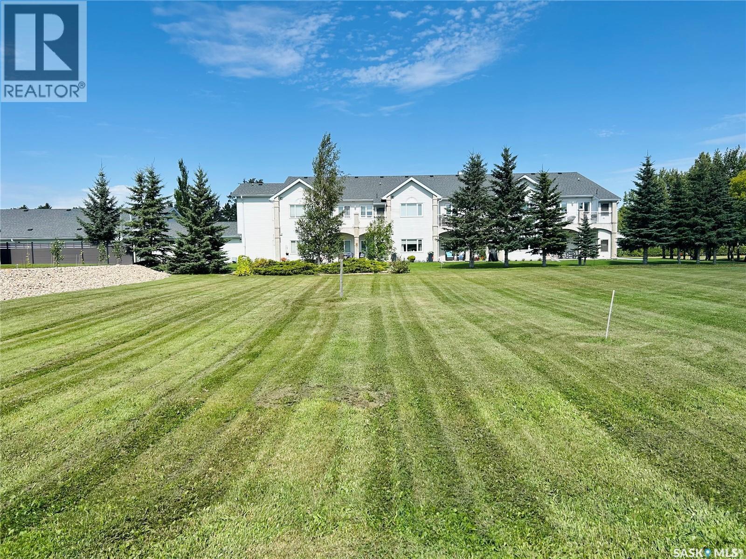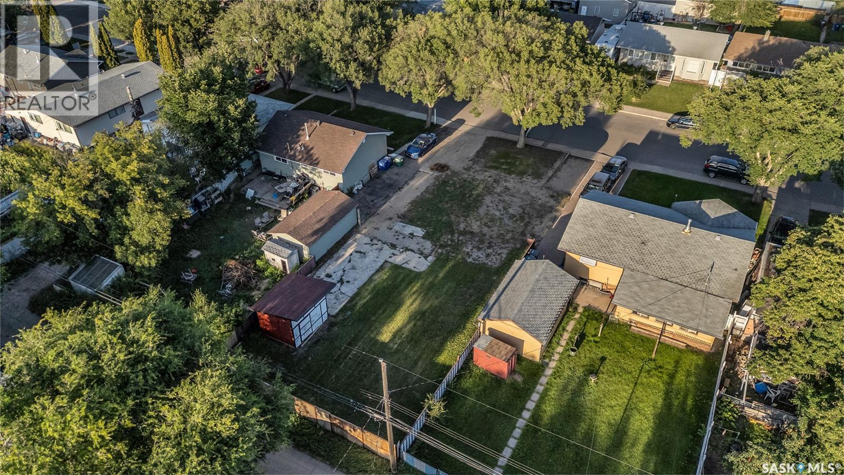Listings
Walcer Acreage
Nipawin Rm No. 487, Saskatchewan
This beauty character home has been remodeled with the new kitchen and new wiring with 200A panel, updated bathroom and paint, new vinyl plank flooring and rejuvenated hardwood, and much more. Standing tall, this beautiful 1.5 storey 1646 sq ft home features 4 bedrooms, with 1 bedroom being on the main floor and 3 upstairs. As you walk into the home, it welcomes you with a nice entry and main floor laundry off to the side, and leading to a gorgeous new kitchen with a great kitchen island! Kitchen offers abundance of cupboards and brand new stainless steel appliances! There is a dedicated dining room off the kitchen and flows nicely into a living room. There is the sunroom to sit and enjoy your morning coffee or for relaxation! Bathroom features the double sinks for the busy family. This home is filled with character while offering modern finishes. There is a 24x24’ detached garage, plus a large quonset for all your storage needs. Great well treed yard! This property is located just 1.5 miles South of Codette, 11 min to Nipawin and 12 min to Smit’s beach! If you like the outdoors, this might be an opportunity for you – North-East Saskatchewan is known for great fishing, hunting, snowmobiling and more! Ready for a move? Phone today! (id:51699)
218 Ruby Drive
Coteau Rm No. 255, Saskatchewan
Welcome to a beautiful lakefront property with a sandy beach and a home offering exceptional features throughout. The main floor includes a spacious kitchen, large screened-in porch accessible from the kitchen and primary suite with water views, wood-burning fireplace, and a primary bedroom with luxury ensuite. The oversized garage (23'04" x 43'05") includes a heated shop/hobby room (23'04" x 26'11") equipped with a sauna suiting the relaxing lake life. A full basement provides ample living space for family or guests. Exterior features include an unfinished bunkhouse and underground sprinklers. A rare opportunity to own a four season titled lakefront home, fully finished basement, fully furnished so you have everything you could want to start your lake life! Hitchcock Bay is a well developed community with natural gas, municipal water, a small golf course, pickle ball court, kids park, community gathering spot “The Shack” and not to mention highspeed internet so working/living at the lake is seamless! We have a video tour available! (id:51699)
14-16 1st Avenue
Paddockwood, Saskatchewan
Here's a nice property situated in the village of Paddockwood. This property consists of 3 adjacent lots totalling nearly half acre in size. There are some beautiful mature tress providing protection and shade. The lots have village services to them. Currently there is a power panel set up with multiple RV plugs. There is a good well and a septic tank that is connected to the municipal sewer system. There is also an older building with concrete floor that is being used for storage. Paddockwood is located about 30 minutes north of Prince Albert. Paddockwood is a small, clean and quiet community with a population of about 150 people. There is a nice Co-Op store with gas bar, public library, town office and RM office and shop. Paddockwood is a short drive to numerous nearby lakes. The area is known for great hunting and fishing. If you are looking for small town living, this just might be the property for you. Have a look! (id:51699)
Aberdeen Land
Aberdeen Rm No. 373, Saskatchewan
1/2 Section of very good quality farmland about 10 minutes from the City limits. A City water line runs along the Eastern side of the property. The land is currently zoned Agricultural, but, with it's close proximity to Saskatoon it has the potential for possible future development. Buyer/ buyer's agent responsible to check with RM of Aberdeen regarding the re-development or sub division of this land . 2025 SAMA assessments; NW 13 - $475,400, SW 13 - $444,900 (id:51699)
Rm Of Orkney Hwy 9 Lot
Orkney Rm No. 244, Saskatchewan
6-acre lot for sale just 1 km south of Yorkton on Highway 9. Zoned for both commercial or residential use, giving you lots of options. Services are at the edge of the property and can be brought in where you build. Access off Skilnik Road makes it easy to get in and out. Great spot to build your business or home with excellent visibility and room to grow. (id:51699)
109 Chitek Drive
Chitek Lake, Saskatchewan
Chitek Lake is one of the province’s most popular lakes for summer and winter activity, and now you can have your dream home on a large lot just back from Main Beach! Ideally located along Chitek Drive, this spacious lot is nestled into trees on either side, providing you the privacy to enjoy your lake time. The existing cabin is a tear-down, but the yard is clear and ready to provide a blank slate for your lake home plans! The location of this lot is a rare opportunity to build in a sought-after neighbourhood at the perfect lake. Call a Realtor and take a look at this property. (id:51699)
605 Elgin Street
Weyburn, Saskatchewan
Welcome to 605 Elgin Street, a beautifully designed 1621 sq. ft. modified bungalow set on a massive 0.62-acre lot in one of Weyburn’s most desirable neighborhoods. This spacious 4-bedroom, 3-bathroom home combines comfort, style, and functionality, with plenty of indoor and outdoor living space. The exterior boasts attractive vinyl siding accented with stonework, and the property offers excellent curb appeal. A full double attached garage with direct access to the home is complemented by a large shop/man-cave at the back, creating the perfect space for hobbies, storage, or entertaining. Inside, the main floor features tile and carpet flooring, along with a large, fully equipped kitchen complete with abundant cabinetry and handy floor-sweep central vac outlets. Adjacent to the kitchen, the dining and living rooms are perfect for family gatherings, offering built-in shelving and direct access to the backyard. A few steps up, you’ll find a large bedroom with laminate flooring and a walk-in closet, plus two additional bedrooms. The main bath is a showstopper, featuring a soaker tub, separate shower, and modern vanity. The lower level is designed for relaxation and function, with a carpeted family room, a newly extended bedroom (could easily serve as a master suite), and a stylish 3-piece bath with a custom walk-in shower. Laundry and utility areas complete this level. Outdoors, this property truly shines. The raised deck with inset hot tub, privacy screen, and flower beds offers the perfect retreat. Beautiful stone water features and a 3-season room with fan, heater, and windows expand your living space. The backyard also includes two large sheds with walk-in/roll-down doors, a third storage shed, and a fenced garden area, with no neighbors behind for added privacy. Spacious, versatile, and in a well-established neighborhood, properties like this—with oversized lots—are rare and highly sought after. Don’t miss your opportunity to own this unique home on Elgin Street. (id:51699)
Lot F 5th Avenue
Weyburn, Saskatchewan
Spacious Development Opportunity! This large in-town lot offers endless potential. Create your own private acreage or subdivide into several oversized lots. With water, sewer, power, and gas already at the property line, development is straightforward and cost-effective. Ideally located near the new hospital, this is a prime spot for your next project. (id:51699)
N/a Emerald Way
Spiritwood Rm No. 496, Saskatchewan
Large lakefront lot in Green Jewel Estates on Memorial Lake. A Regional Park with a popular beach and a Par 71 golf course is nearby (5 kms) , as well as the Village of Shell Lake, which has numerous businesses including a grocery store, lumberyard, hotel, two motels, a service station, a car wash, a restaurant, a Credit Union and an insurance brokerage. Access to Green Jewel Estates is directly off of Provincial Highway #3. (id:51699)
Memorial Lake Lakefront Lot
Spiritwood Rm No. 496, Saskatchewan
Exceptional opportunity to own a 0.58-acre lakefront property on beautiful Memorial Lake. This irregular-shaped lot offers flexibility in design and layout, with ample space to accommodate a custom-built cabin or year-round residence. This property combines the tranquillity of lakeside living with the convenience of essential services nearby. A rare chance to secure a spacious lakefront lot in one of Saskatchewan’s most desirable destinations. (id:51699)
414 Wright Road
Moosomin, Saskatchewan
Perfect spot to build your dream home! 66.88' x 100' lot close to the hospital! Pavement infant with no neighbours across the road! Call to find out more! (id:51699)
1713 D Avenue N
Saskatoon, Saskatchewan
This is a fantastic opportunity to purchase two parcels of land in the established Mayfair neighbourhood. Located at 1713 Avenue D North, the property is zoned R2, making it an excellent choice for building two detached homes. It’s a prime option for developers, builders, or investors who want to take advantage of Saskatoon’s demand for infill properties. The lots are located on a clean, quiet street with two lovely parks nearby, making it an attractive setting for families. The street already features a few more recent single-family dwellings, so a new build would blend in seamlessly with the surrounding homes and add to the neighbourhood’s charm. This central location provides convenient access to schools, shopping, and public transit, as well as quick routes to downtown Saskatoon and Circle Drive. The property offers the flexibility needed to design attractive new builds while meeting zoning requirements. With R2 zoning and room for two detached houses, 1713 Avenue D North presents strong investment potential. Whether you’re planning to build and sell, create rental properties, or design custom homes, this is a rare chance to secure land in a growing, well-connected part of the city. (id:51699)

