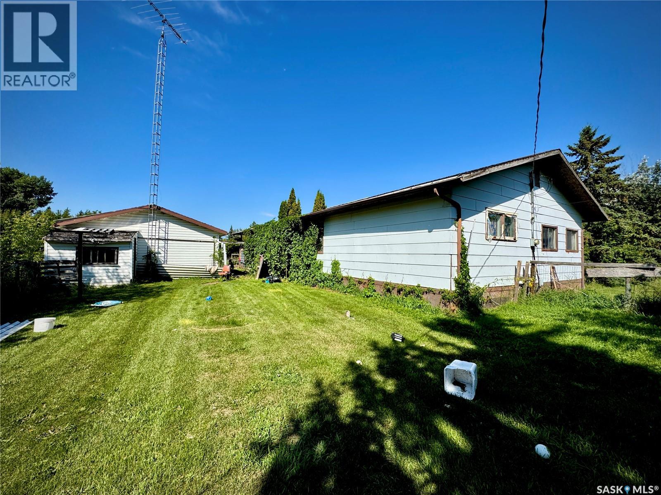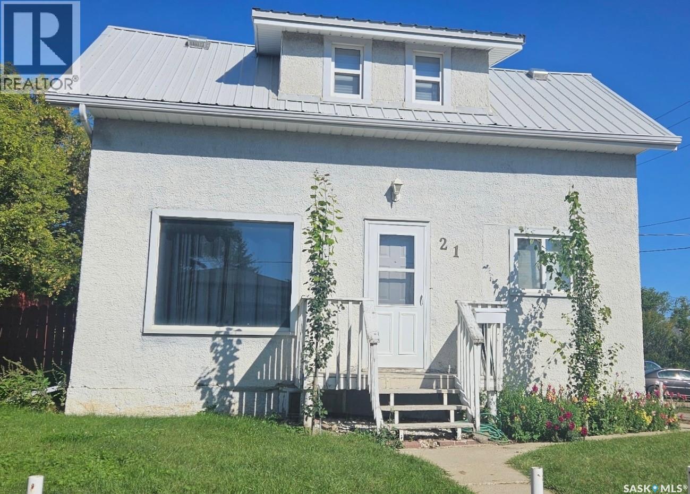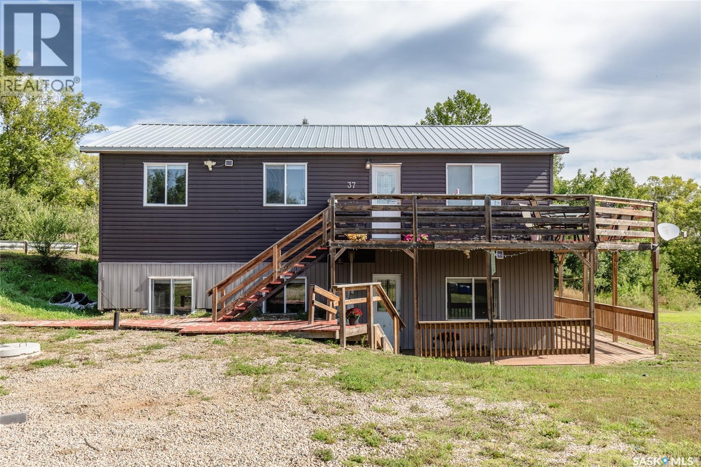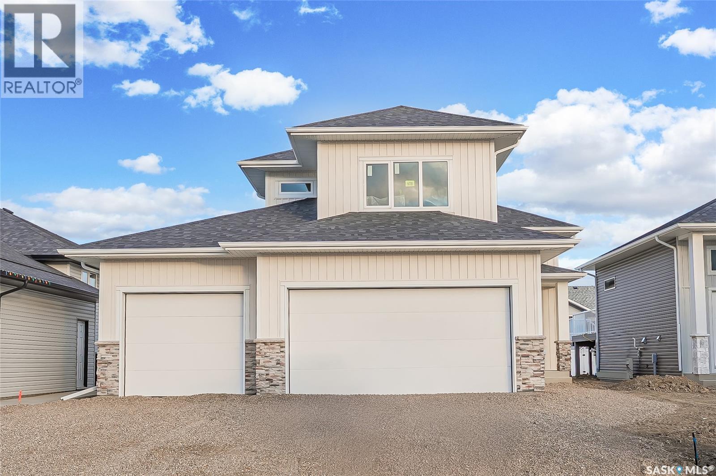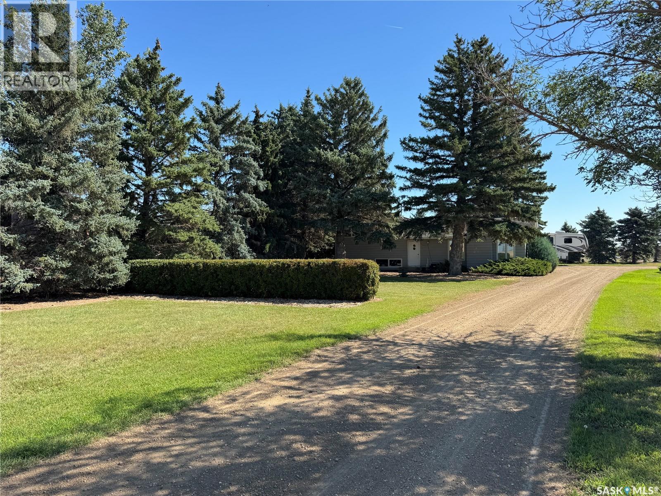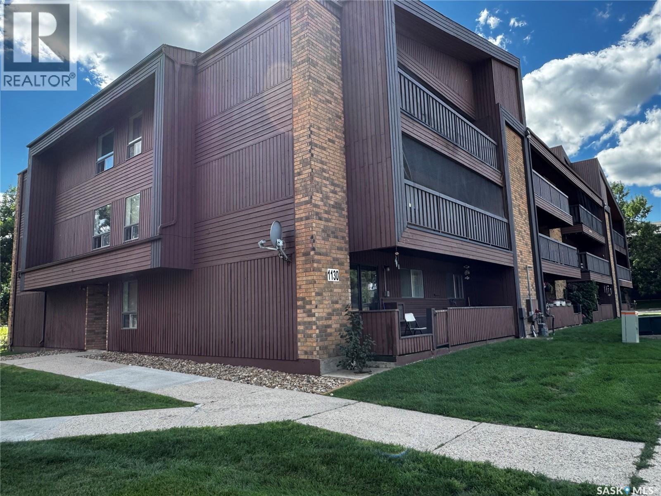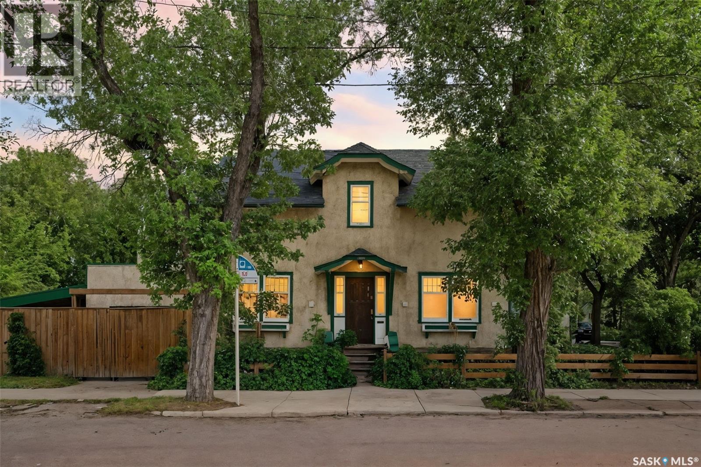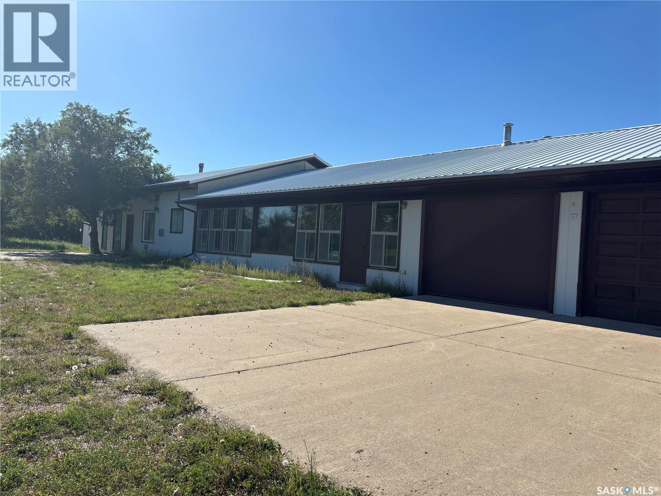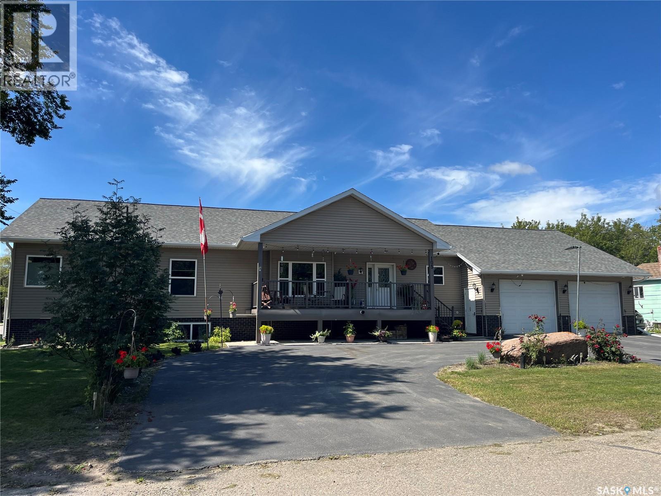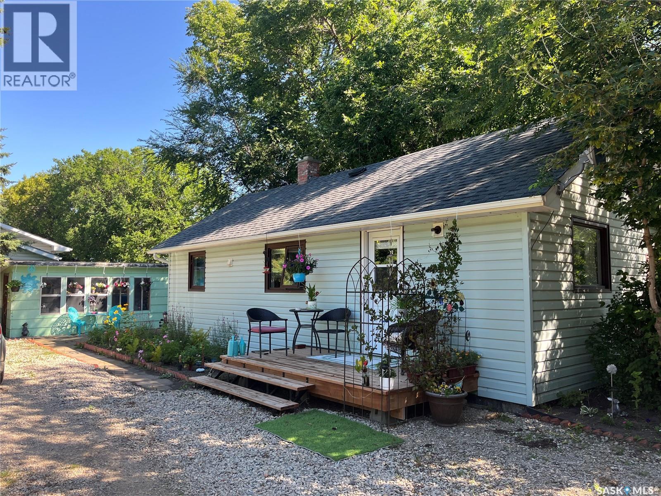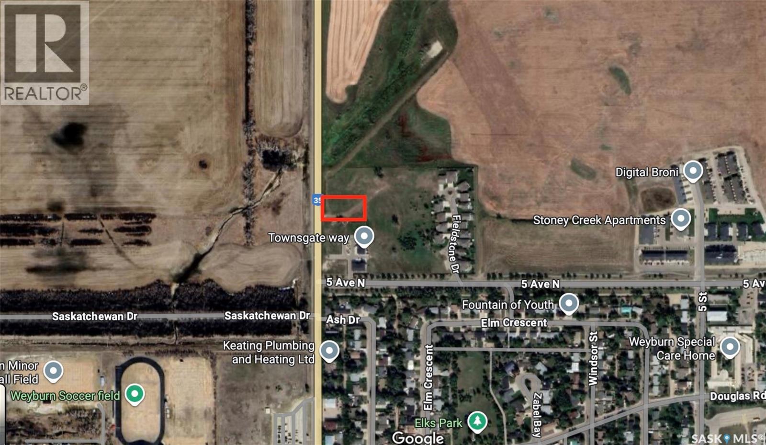Listings
205 Main Street
Gerald, Saskatchewan
Discover the ease of single-level living in this sturdy home, thoughtfully expanded with a healthy addition that provides the flexibility of an extra living space or an additional bedroom. Set on just under an acre, this property offers room to stretch out without the upkeep of a large farmyard. The oversized tandem garage provides plenty of space for vehicles, tools, or hobbies, while the fenced zone is perfect for keeping your pets safe and happy. Location is everything—and this home is ideally situated with close proximity to Mosaic and Nutrien, making it a convenient choice for those working in or around Esterhazy. All of this comes at a price point that won’t break the bank, making it a perfect opportunity for first-time buyers, downsizers, or anyone looking for an affordable property with extra space. Schedule your showing today and see the potential for yourself! (id:51699)
21 8th Avenue Ne
Swift Current, Saskatchewan
Step into a warm and inviting main floor featuring large bright windows, and an open-concept layout that connects the kitchen and dining area—perfect for everyday living or entertaining. Upstairs, you'll find a comfortable primary bedroom complete with its own 3-piece ensuite, along with an additional bedroom for family or guests. The basement offers even more space, with a versatile bonus room ideal for workouts, hobbies, or extra storage, plus a convenient laundry area and a full 4-piece bathroom. Outside, the backyard is a great place for relaxing on the covered porch, or enjoying the generous yard space with room to garden, play or park. The wired 220 garage is a perfect space for projects or extra parking. With central air to keep you cool and a metal roof built to last, this home is move in ready and waiting for you. Call today for a your personal tour. (id:51699)
37 Parkbeg Street
Caron Rm No. 162, Saskatchewan
Built in 2014, this bungalow offers two fully developed levels, each 1,130 sq ft, with separate and self-contained living spaces. Both the main and lower levels include three bedrooms, two bathrooms (including an en suite), open concept full kitchen, living room, and dining area, dedicated laundry, and private entrances. The main level features a large wraparound deck on the south and west sides, while the lower level includes stamped concrete flooring with in-floor heating and a walkout basement. Situated on two lots and backing onto open green space, this property offers a rural feel with the convenience of nearby amenities (5 km to Caronport, 29 km to Moose Jaw). The versatile layout makes it well-suited for multi-generational living or rental potential. Book your viewing today! (id:51699)
608 Ballesteros Crescent
Warman, Saskatchewan
Welcome to 608 Ballesteros Crescent, an exceptional Pawluk Homes residence in Warman’s distinguished Legends community. Every detail of this refined modified bi-level speaks to quality and thoughtful design, offering a level of sophistication with comfort. The grand foyer introduces an open staircase with custom maple railing, high ceilings, and rich hardwood flooring that set an elegant tone throughout. The main living area is light-filled and perfectly arranged for modern living, featuring a chef-inspired kitchen with quartz countertops, custom cabinetry, glass tile backsplash, and designer lighting. The adjoining dining and living spaces create a warm, inviting atmosphere for both relaxed evenings and elegant entertaining. The primary suite is a private retreat with a spacious walk-in closet and a beautifully appointed ensuite. Two additional bedrooms and a full four-piece bath complete the main level, offering versatility for family or guests. The lower level remains open for your future development, with options for additional bedrooms, a recreation area, or a home theatre—quotes are available to complete the space to your exact specifications. A triple attached garage, fully insulated, drywalled, painted, and roughed in for heat, provides ample room for vehicles and hobbies, while central air ensures year-round comfort. The composite deck extends the living space outdoors, perfect for enjoying peaceful evenings in one of Warman’s most desirable locations near the Legends Golf Course, walking paths, parks, and amenities. 608 Ballesteros Crescent embodies understated luxury and enduring quality, a home that makes an impression the moment you arrive. (id:51699)
Acreage Near White Cap
Lomond Rm No. 37, Saskatchewan
Discover the perfect balance of rural charm and modern convenience just 23km from Weyburn! This exceptional 10-acre property boasts a stunningly treed yard, providing a picturesque setting for the spacious 4-level split home. The house is equipped with natural gas heat, city water, and updated PVC windows for comfortable living. A double-car garage, a massive 42x32 heated shop, and a 50x120 Quonset offer endless opportunities for work, storage, or hobbies. The yard is second to none, making this acreage a true gem. Don’t miss this rare opportunity to own your private oasis near Weyburn (id:51699)
702 Kensington Boulevard
Saskatoon, Saskatchewan
Build your dream home in one of Saskatoon’s most desirable neighbourhoods! This rare walkout lot backs onto a scenic pond, providing peaceful views, added privacy, and a south-facing backyard that’s perfect for large windows and natural light. Conveniently located in the heart of Kensington, the property is close to schools, the Shaw Centre, parks, shopping, restaurants, and many other amenities. The generous lot size is well-suited for a modern custom build and comes with city-approved professional blueprints for a 2,090 sq. ft. home, which can be used as-is or easily modified. Surrounded by walking paths and green spaces, you won't want to miss this one! (id:51699)
207 1130 9th Avenue Ne
Swift Current, Saskatchewan
Welcome to this rarely available 2-bedroom, 2-bathroom condo boasting quiet south-facing views and 1,160 sq ft of comfortable living space. The spacious white kitchen offers ample cabinetry, generous counter space, and a full appliance package, seamlessly flowing into the oversized living and dining area. Step through the balcony doors onto your expansive 37-foot-long balcony, complete with convenient storage units at each end. Down the hall, you'll find a dedicated laundry space and two well-proportioned bedrooms. The sizable master suite is a true retreat, featuring its own 3-piece ensuite washroom, a wall air conditioner, and two large closets. This property presents an excellent opportunity for affordable living or a valuable addition to your revenue portfolio. Embrace the ease of condo living, where building maintenance, grass cutting, and snow removal are all taken care of for you. Conveniently located near the Aquatic Centre, various restaurants, Swift Current Comprehensive High School, and Irwin School. Call your REALTOR ® today and schedule your viewing! (id:51699)
1020 Eastlake Avenue
Saskatoon, Saskatchewan
Wow!! Outstanding character home in trendy walkable Nutana/Broadway neighbourhood. This beautiful home is in move-in condition and feat. hardwood floors, gorgeous chef's kitchen with white shaker cabinets with tin ceiling, large formal dining room, Large living room with wood fireplace with a side bright sunroom, family room with wood fireplace overlooking a mature, private back yard, with covered patio with paving stones and turf creating a low-maintenance backyard. This home is made to entertain and host your family and friends. The 2nd floor features a large primary with double closets, two other bedrooms, one with a second-floor deck, and a 4pc bathroom. Great basement development, including a one-bedroom suite that could help with your mortgage. A large Laundry/ Utility room with tons of storage. Old world charm in a much-desired locale. A large 23x23 detached garage to park your vehicles and toys. This one is a true gem and won't last!! Call your favourite realtor for a private viewing!! QUICK Possession available!! (id:51699)
Barabe Acreage
Swift Current Rm No. 137, Saskatchewan
40 acres of prime land, only minutes from the city. This is a unique property, including a 3000 square foot home, with tons of potential, on city water. It has a double attached heated garage, spacious oak kitchen with an island, and a large primary bedroom with an ensuite bathroom. The land is almost completely fenced and has been hayed the past few years. There is a large dugout, and lovely shelter belt of trees. The 40 x 64 heated shop, with a concrete floor, and 16 foot walls, built only 9 years ago, makes this property very appealing. There is also a barn and a few other oid buildings. Don't miss out on this one. Call today for more information. (id:51699)
105 Jim Headington Way
Wadena, Saskatchewan
This home is a large 1884 square foot bungalow style modular on a fully finished basement. The two car garage is 36' deep with plenty of room for two vehicles plus ATV's etc... The home is a 2013 build with wood style high end finishings, stone fireplace surround, and more. The main floor features an open concept living, dining, kitchen and porch area, office, bedroom, bathroom, laundry/mudroom off garage and primary suite with 4-piece ensuite and walk in closet. The basement is fairly open with a rec area, living room area, and full kitchen. It also has a bathroom/2nd laundry, large utility room with space for storage, and a separate cold room. The home is a double lot on a corner in a prime location close to schools, hospital, pool rec center, and downtown. This is a must see home ready to move into now without the hassle and high costs of a new builds. The highlight of the yard is a covered composite deck in back yard with good privacy and covered deck on front. (id:51699)
225 First Street Ne
Wadena, Saskatchewan
This is a well kept 1 bedroom home close to downtown, schools, pool and recreation centers. This is a great bachelor/bachelorette couples home, rental property, or starter home. It has a gorgeous yard and well kept home. The Home has an open concept living, kitchen and dining area, good sized laundry/bathroom and a bedroom. The basement is good for storage and utilities. The yard is a large grass area, garden area and garden shed with nice south facing windows. The property is walking distance to main street Wadena and groceries. (id:51699)
Lot D King Street
Weyburn, Saskatchewan
Located on the north end of Weyburn along Highway 35, this property offers exceptional visibility and access in a high-traffic area. Situated near the new hospital, it presents a rare opportunity as there are currently no other highway commercial properties in this location. Two lots are available, making it perfect for a variety of business or development options. Owners have applied for a zoning change to highway commercial. (id:51699)

