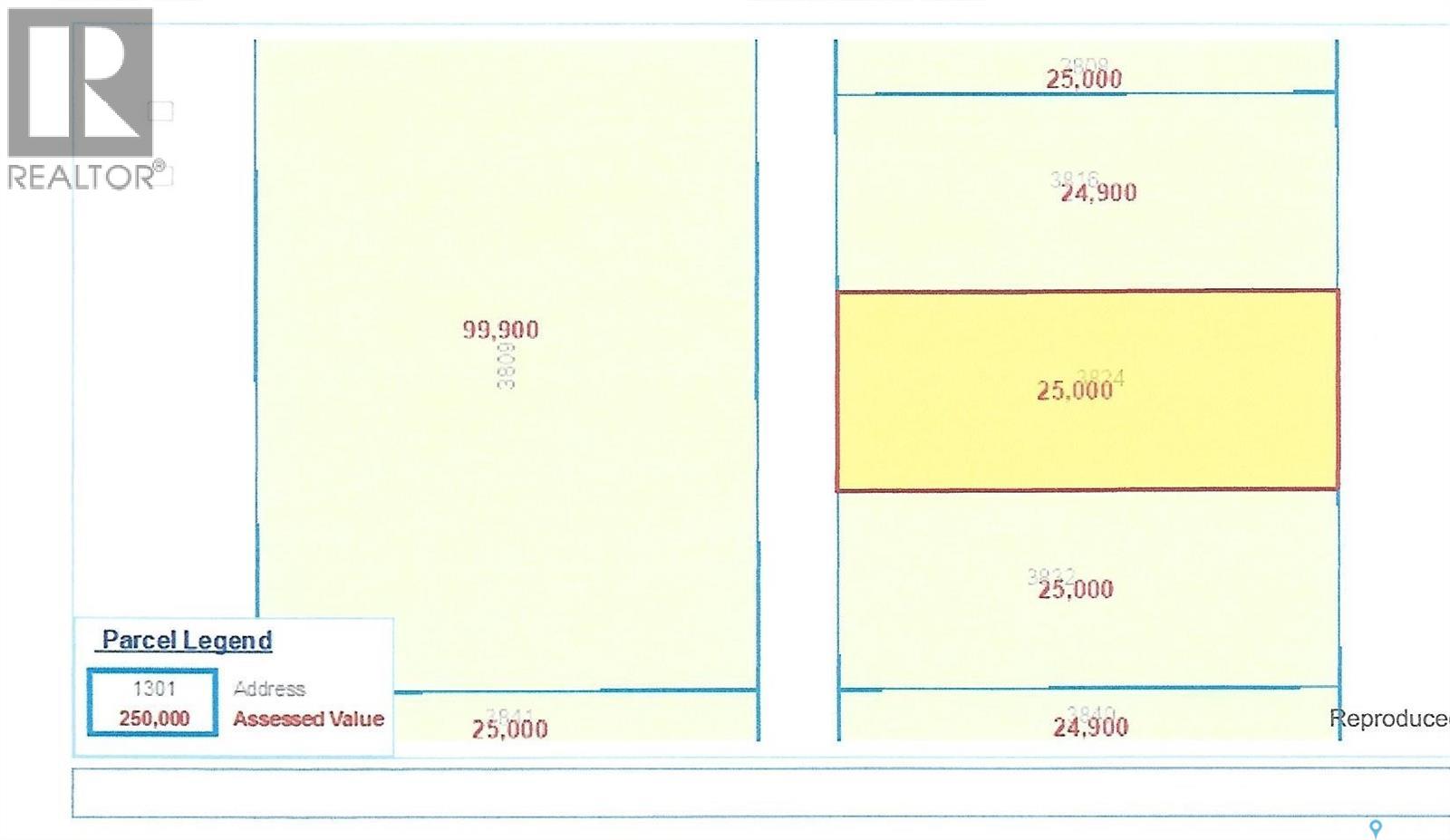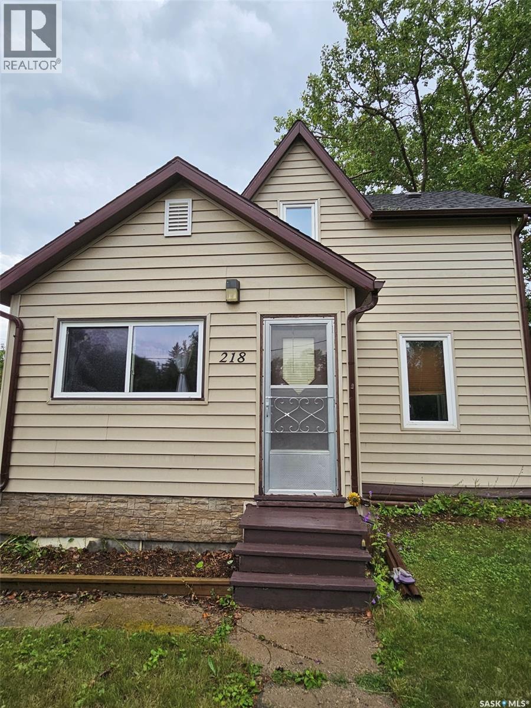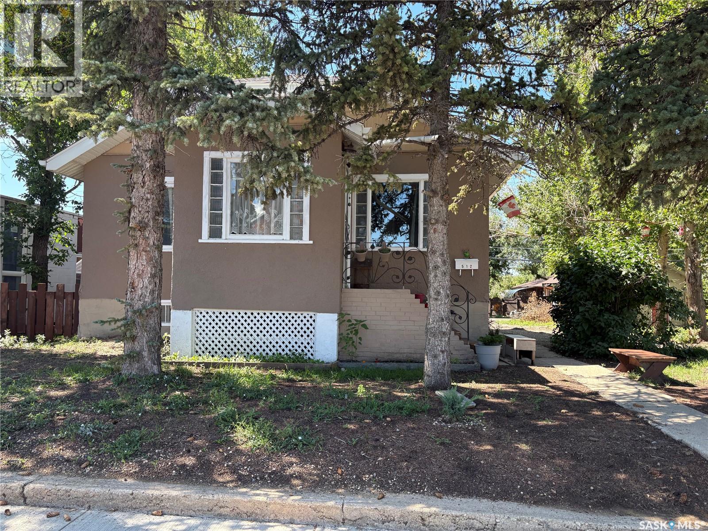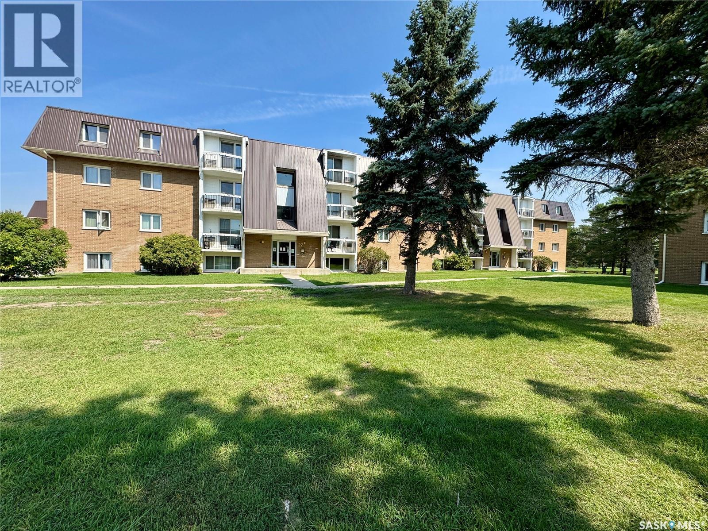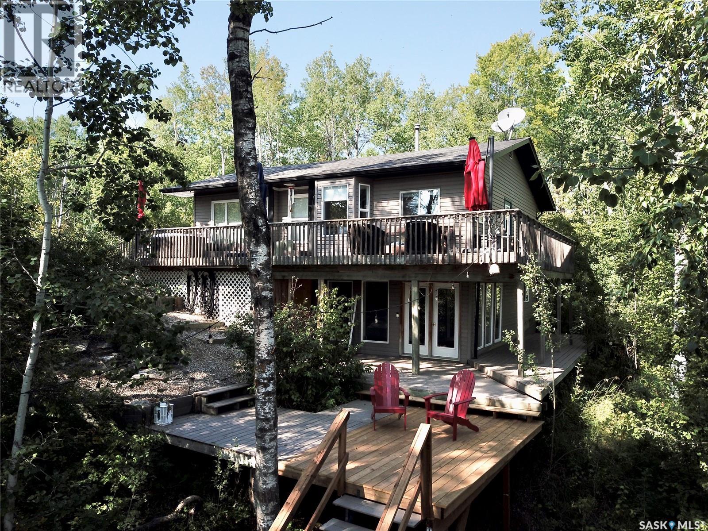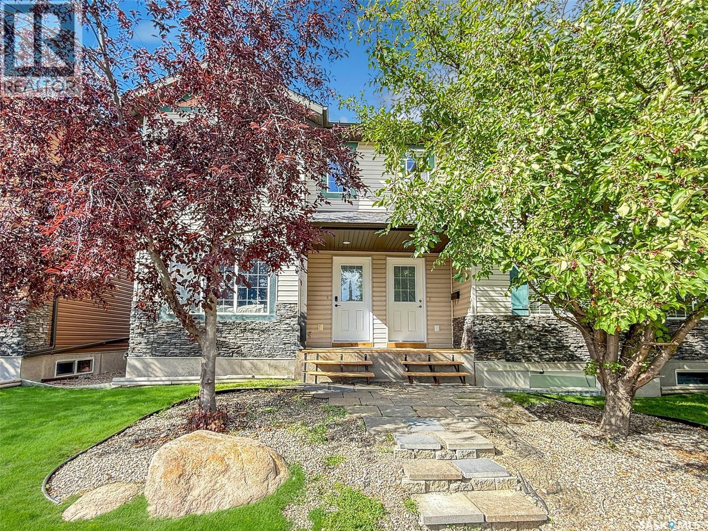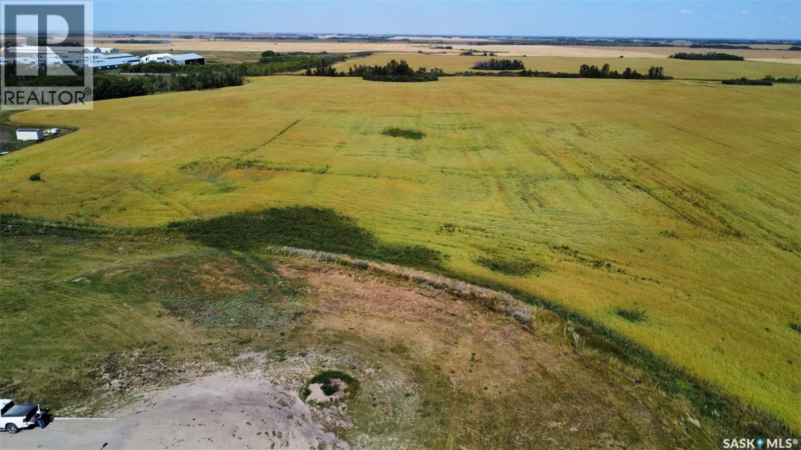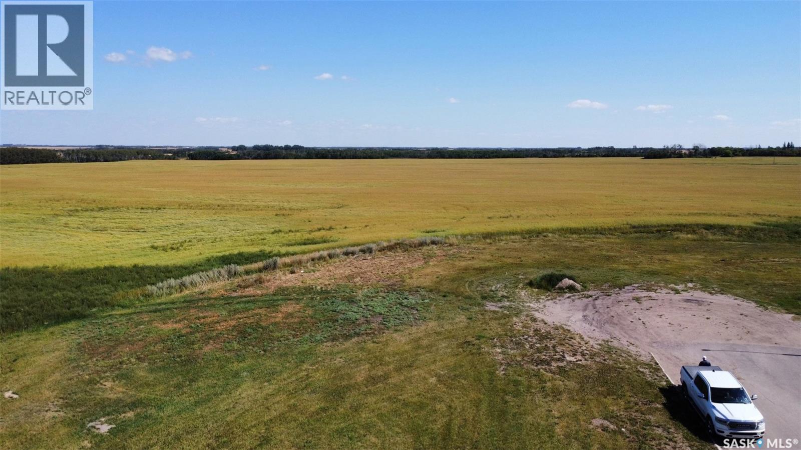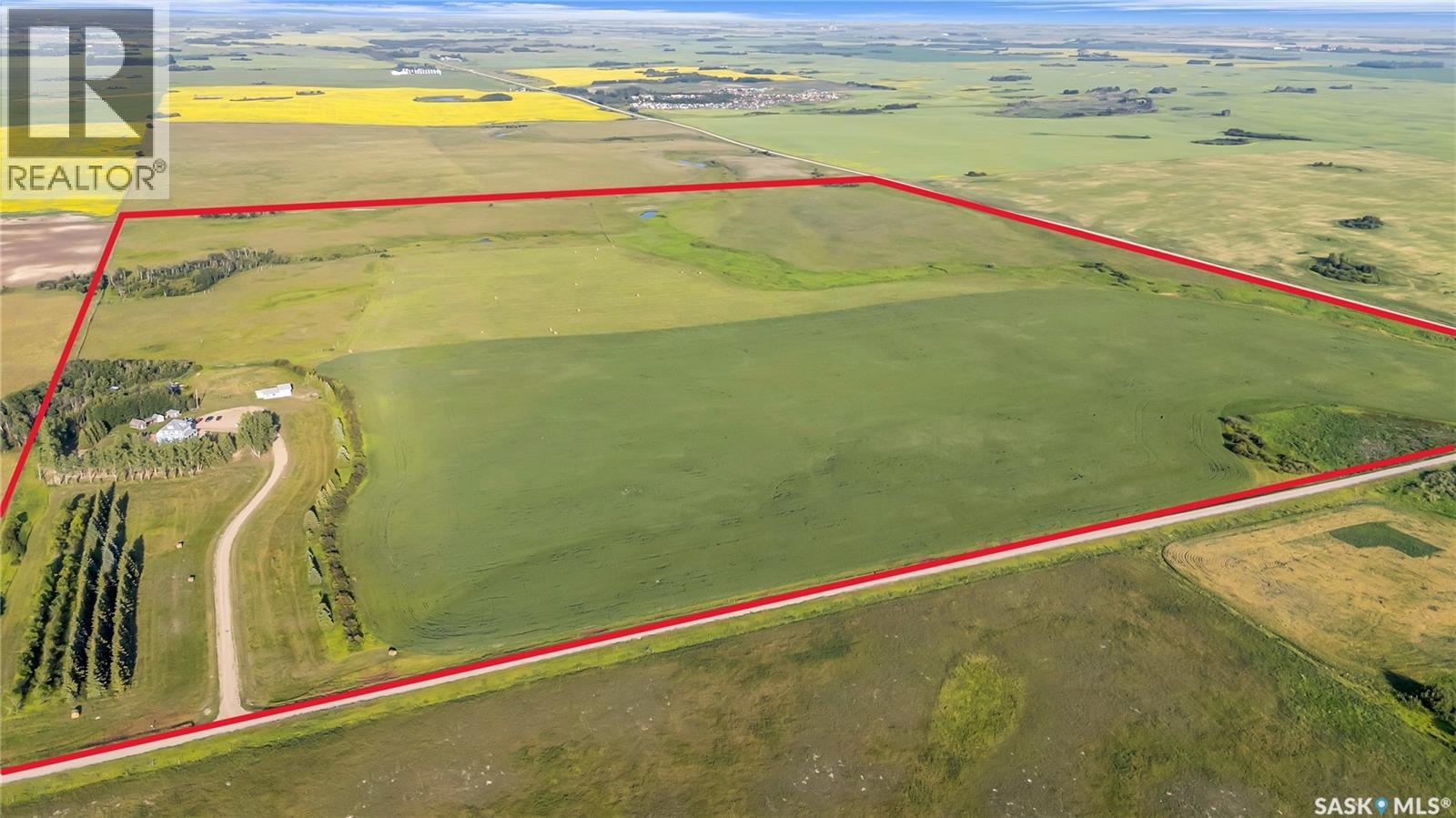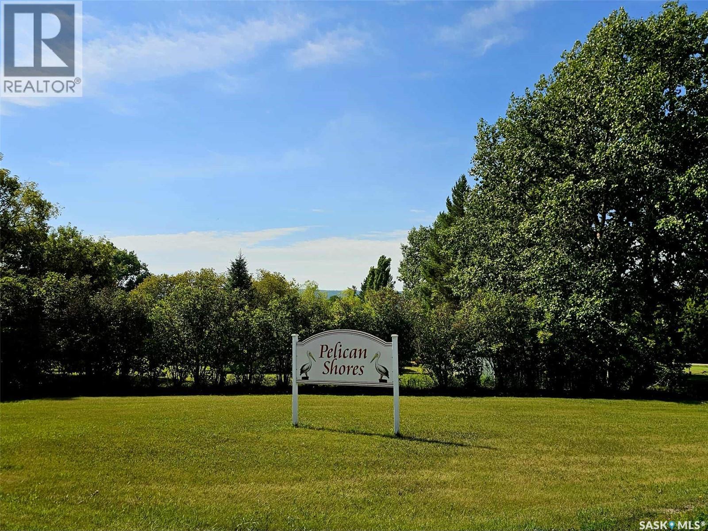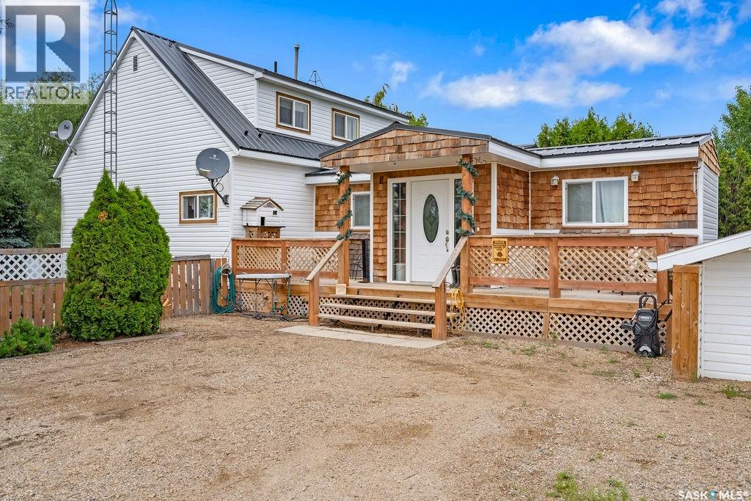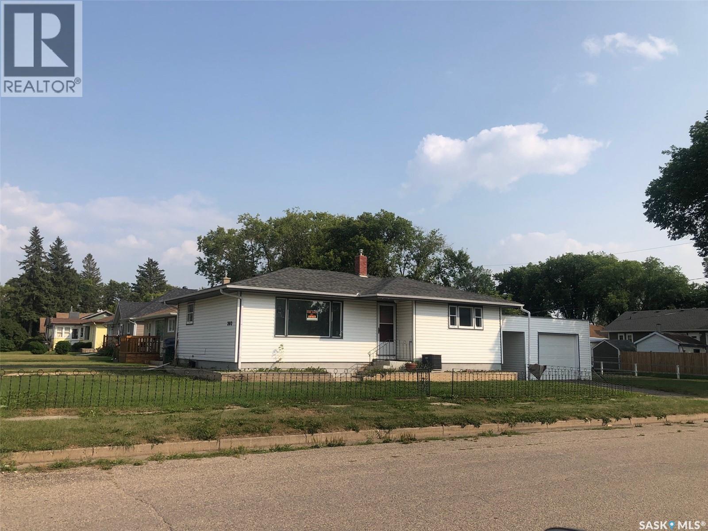Listings
3824 Ellice Street
Regina, Saskatchewan
Two 25' x 125' undeveloped residential lots in Devonia Park or Phase IV of West Harbour Landing. Devonia Park is a quarter section of land originally subdivided into 1,400 lots in 1912. Investment opportunity only at this time with potential to build on in the future. Brokerage sign at the corner of Campbell Street and Parliament Avenue. GST may be applicable on the sale price. More information in the 'West Harbour Landing Neighborhood Planning Report'. There will be other costs once the land is developed. (id:51699)
218 7th Street W
Carlyle, Saskatchewan
218 - 7th St West, Carlyle – Welcome Home! Nestled on a generous 75’ x 126’ corner lot, this charming and well-maintained 3-bedroom, 2-bathroom home offers the perfect blend of comfort, space, and function—ideal for family living. Step inside through the side entry into a spacious recreation room, perfect for relaxing or entertaining. The heart of the home features a rustic, fully applianced kitchen with ample counter space, seamlessly connected to a cozy dining area and a warm, inviting living room complete with a gas fireplace(needs service) and gleaming hardwood floors. Main floor living is a breeze here, offering: A comfortable Primary Bedroom with built-in headboard and drawers, a 4-piece bathroom with luxurious jetted tub, a convenient main floor laundry area with additional fridge and shelving, a second 3-piece bath with walk-in shower Upstairs, you'll find two charming bedrooms with unique ceiling lines and access to an attic space that’s had significant insulation upgraded. Outside, the fenced backyard is a private, park-like oasis featuring: A patio for entertaining, A firepit area with built-in L-shaped seating, Room for raised garden beds and a serene front yard hideaway with a Beachcomber 750 Hybrid Hot Tub (negotiable) Additional highlights include: * Updated windows and electrical * Central air conditioning * Large adjacent unheated storage space with an extra freezer * Unique rustic kitchen with adjacent dining * Great corner lot with nice curb appeal. This home has seen numerous upgrades and offers incredible value for its next owner. Don’t miss your chance to own this Carlyle gem—contact agents today to book your private showing! (id:51699)
512 Centre Street
Assiniboia, Saskatchewan
!!1Welcome to 512 Centre Street!!! Beautifully updated 2-bedroom home close to grocery, pharmacy, and recreation. Features a spacious island kitchen, vinyl plank floors, fresh paint, and a fully renovated bathroom with a clawfoot tub. Main floor laundry, insulated garage with new metal roof, and partially finished basement. Includes all furnishings, newer appliances, and warranties on water heater/softener. Recent work includes:- Newer stove & kitchen appliances (2023) Water softener (2024) Complete garage renovation & insulation (2024) New drains & lines (2022) Fully renovated bathroom (2024) Living room flooring (2024) Kitchen hood & faucets (2023) RO water purifier (2022) Roof less than 5 years old. ?? Book your showing today! (id:51699)
11 27 Centennial Street
Regina, Saskatchewan
Location, Location, Location! This bright 2-bedroom condo is ideally situated in the desirable Hillsdale subdivision—right across the street from the University of Regina, and just minutes from SIAST, Wascana Park with its scenic bike trails, bus routes, Ring Road access, restaurants, and all the amenities of Regina’s vibrant South end. Inside, you’ll find a spacious living room and dining area, a functional galley-style kitchen, two generously sized bedrooms, a 4-piece main bathroom, and a large storage area. Condo fees conveniently include water, heat, and all common area maintenance. An assigned parking stall is also included. (id:51699)
100 Misty Bay Drive
Big Shell, Saskatchewan
Looking for a lakefront cottage that offers you privacy and the feeling of a nature retreat? This cottage is a raised bungalow with 5 bedrooms and 2 bathrooms with a full walk out basement for over 1900 sq ft of living space! Enjoy yard and lake views from both floors and the wrap around deck! The main floor has had some updating done and the basement is partially finished - just waiting for your finishing touch! There is a single detached garage, natural gas forced air heating and central air conditioning. There are 2 - 340gal water tanks, and a 1500gal concrete septic tank. This is a large private lot surrounded by trees for a quiet and comfortable space at the lake - easy keeping yard with xeriscaping and low maintenance grass. The lakefront is sandy and deep enough to dock a surf boat, pontoon or anything else you would like in the water. Your just steps from the deck to your own private docking area. If you're looking to escape the hustle and bustle of life - consider this 4 season cottage where you can sneak away for your own private retreat! Reach out to arrange your private showing! (id:51699)
141 503 Colonel Otter Drive
Swift Current, Saskatchewan
Introducing an exclusive STREET UNIT townhouse in the highly sought-after Highland subdivision—the perfect blend of affordability and style. This recently constructed property boasts modern finishes and a double car garage, making it an ideal choice. Step through the front door to experience an airy, contemporary atmosphere featuring new hardwood flooring (2024) and fresh, neutral paint. The eat-in kitchen, with its abundant natural light, offers a beautiful view of the yard and easy deck access through the patio door. It includes a newly painted interior, a walk-in pantry, and a trendy backsplash. Upstairs, you'll find three bedrooms with fresh paint, along with an updated four-piece bathroom. The spacious master bedroom is highlighted by an oversized walk-in closet and large windows, ensuring a bright and inviting space. The fully finished basement expands your living area with a large family room/den, a three-piece bathroom, and utility storage space. Outside, enjoy a charming deck and a small shared yard, with just a short walk to your 17’7 x 21’3 garage. Situated conveniently near Highland Park, this location provides easy access to multiple walking paths in both Trail and Highland. This exclusive street-side unit offers additional parking and convenient access for both residents and guests. Call today for more information or to book your viewing! (id:51699)
220 Bergmann Avenue
Wynyard, Saskatchewan
Build your dream home. Lot size is 74x120 Call today for more information (id:51699)
218 Bergmann Avenue
Wynyard, Saskatchewan
Build your dream home. Lot size is 70x120 Call today for more information (id:51699)
Butler Acreage
Edenwold Rm No.158, Saskatchewan
20 minutes from the city you will find this 1/4 section homestead. In 1995 this yard site was established by moving in a 1920 2 and a half storey character home and putting it on a new concrete full basement. This home features turn of the century character with modern upgrades. Large working kitchen and center island, dining area, livingroom with natural gas fireplace and family room. The South facing covered verandah is a great place to sit and look out over the rest of the land. The second floor has master suite with 3 piece ensuite and access to the second storey balcony, 2 other large bedrooms, 3 piece main bath and laundry area. The third level is fully insulated and open space awaiting your development ideas. Properties like this don't come along often, don't miss your opportunity to develop your dream! (id:51699)
Lot 4 Lakewood Road
Round Lake, Saskatchewan
Lot 4 Lakewood Road Round Lake Here is your opportunity to build your dream home at the lake! A good sized lot in the friendly community of Pelican Shores just waiting for you. This well treed lot is across the road from Round Lake in a quiet, peaceful community. (id:51699)
111 Main Street
Fletts Springs Rm No. 429, Saskatchewan
Welcome to paradise! This property combines the spaciousness & privacy of acreage life with the comfort of community living- no need to chauffeur your kids to school, as the bus will pick them up at the door & take them to Melfort or Kinistino. Your errands are also minimized as you can get your mail & drop off your garbage right in town! This property has 18 years of upgrades & renovations, but the character of the original home has been preserved. A grand entryway addition completed in 2018 welcomes you into this home where you will find a cozy fireplace nook, tons of storage, & a bright open laundry space. Just past the main floor bedroom you will see the sparkling bathroom completed in 2020 with a clawfoot tub & crown molding. The kitchen is packed with updated appliances, storage & counterspace, plus the best lighting! The dining room opens onto a covered patio/deck area for in/out entertaining; or enjoy the natural light year-round with updated windows throughout the home. Upstairs are three spacious bedrooms with lots of storage space & nooks to explore. If that’s not enough, the backyard & adjoining lots are jaw-dropping. You have to see it to understand the scope of the time, money, & care that has been invested in this property: both covered/uncovered deck areas, a cement-pad firepit, water features, mulch & juniper landscaping, perennials & fruit trees, a giant swing, hand-chipped limestone details, plenty of green space, raised garden beds, equipment storage/sheds, two greenhouses past the fully fenced yard, water lines…what else?! The house itself has tin roofing & brand new siding. Cedar-shake details complete the home, & there are lots of other upgrades; a new septic mound, a cement pad ready for a hot tub, a carport , a new tree line; even a grow room in the basement. And don't worry about pesky snow removal; the RM clears & maintains the roads. This turn-key property is just -20 minutes of highway driving from Melfort, St Brieux, or Kinistino! (id:51699)
303 Fourth Avenue E
Canora, Saskatchewan
MOVE IN READY AND AVAILABLE FOR IMMEDIATE OCCUPANCY! Welcome to 303 Fourth Avenue East in Canora. An affordable starter home situated in walking distance to both schools and all amenities. This 4 bedroom, 2 bathroom bungalow built in 1958 provides an attached single car garage and 974 square feet of living space above grade. Boasting a very functional layout this cozy home will provide all that you need and make for a great future investment. Featured is central air conditioning and original hardwood floors throughout the living room and bedrooms! This solid bungalow boasts a solid poured concrete foundation with a fully finished dry basement. Also featured an updated HE furnace, a built in dishwasher, water softener, and all appliances included. The yard provides plenty of parking space including asphalt driveway, a breezeway separating the garage from the house, partially fenced with lawn & patio area and back alley access. Lot size: 50' x 120'. This is all around a good solid home, call for more information or to schedule a viewing. (id:51699)

