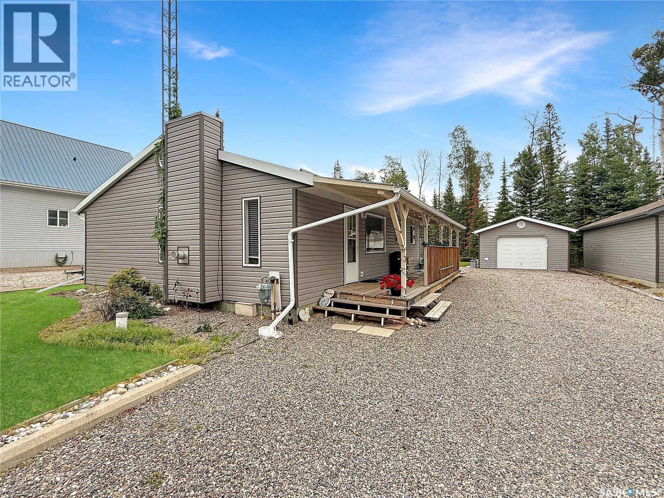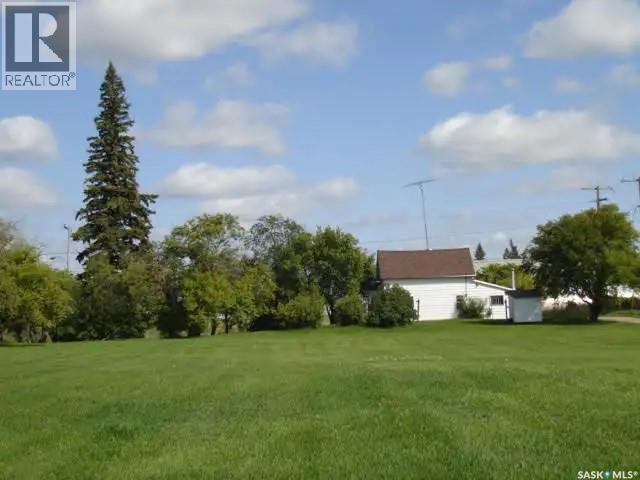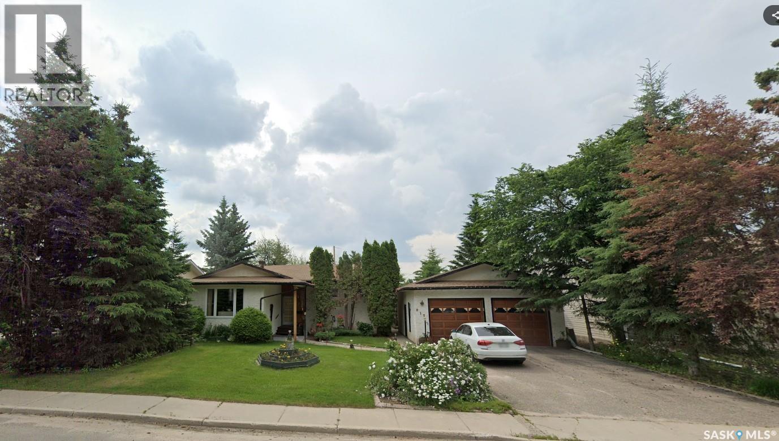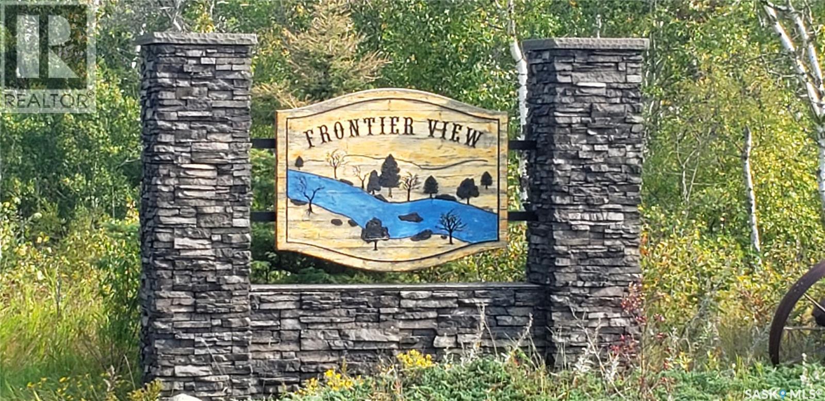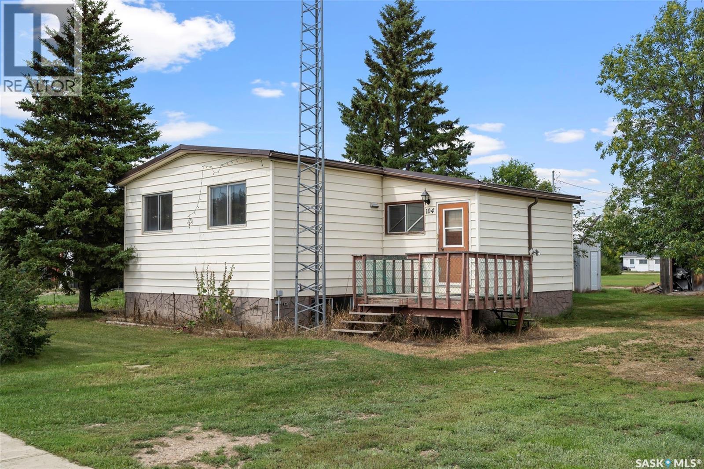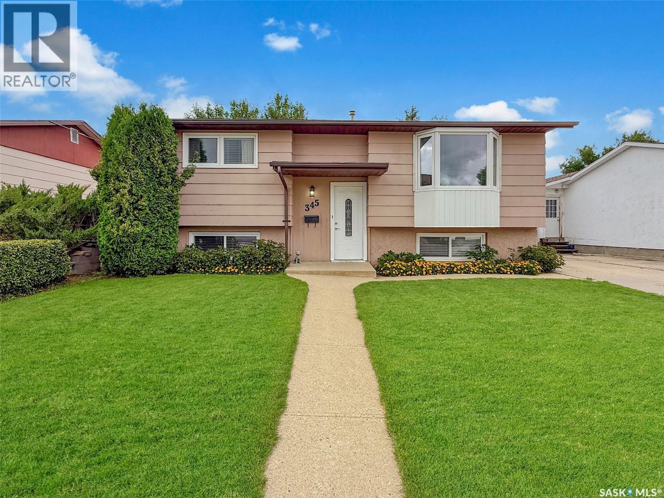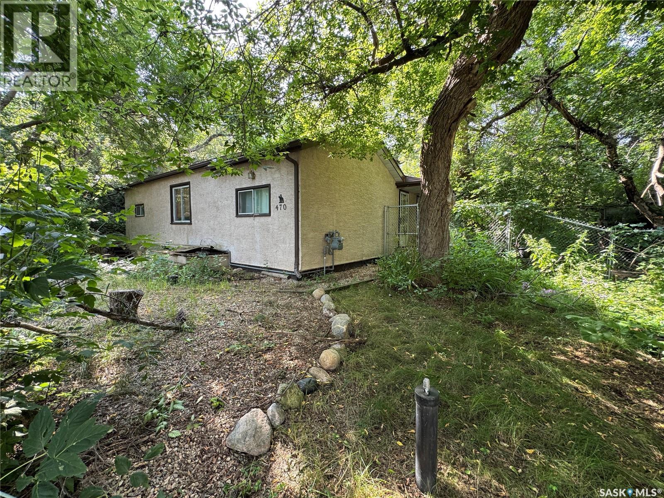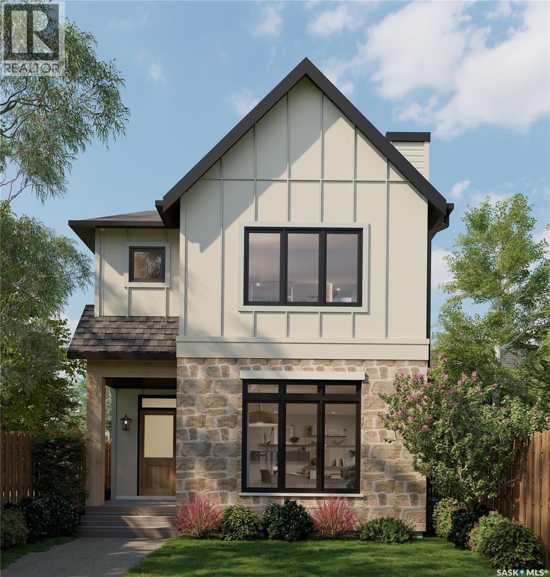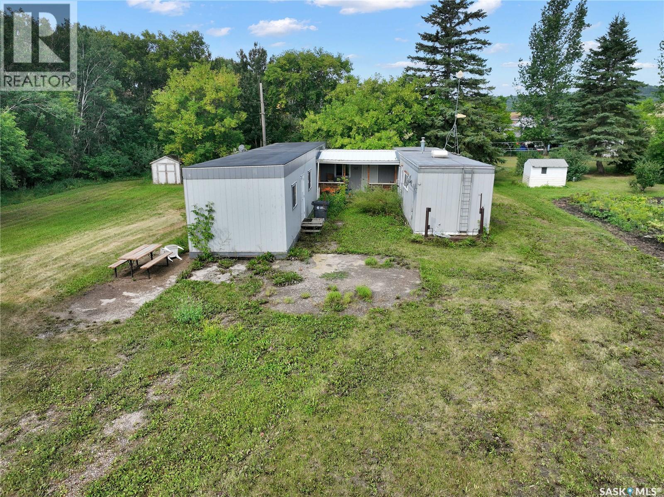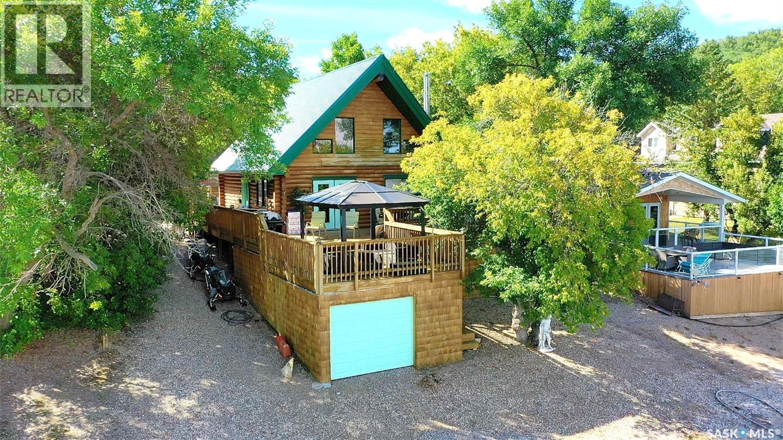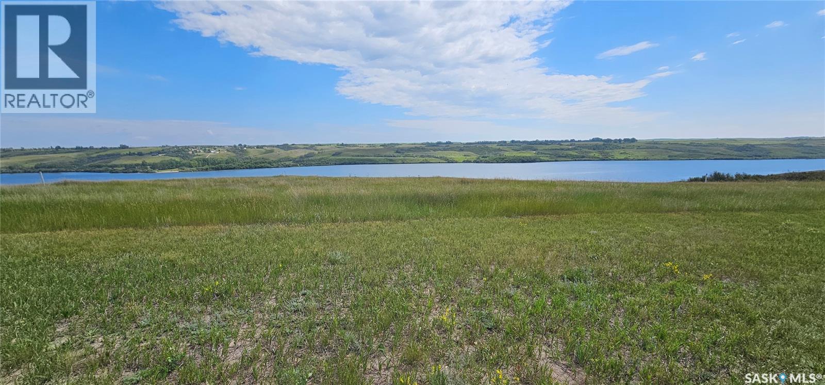Listings
28 Andrews Avenue
Candle Lake, Saskatchewan
Great Location, Great Layout, Great Value. 1008sqft, 3-bedroom, 2-bath cabin is perfectly situated in the heart of Candle Lake, on Andrew Ave, in Aspen Grove. Just steps from the mini golf and store, a short stroll to Waskateena Beach, and on the route to the golf course—it’s truly a prime spot for enjoying lake life. Solidly built with a bright, airy, and completely open layout—filled with natural light and a refreshing, breezy lake feel. Other notable features included oversized 60'x135' lot, covered deck area, wonderful screened in room in the back, fire-pit area, front & back lawn, long gravel driveway, metal roof, NG fireplace, Stackable washer & dryer, Water Softener, Private well and septic, Plus stretch heated detached garage 16'X32'. Recent updates include new siding and eaves (2021) and upgraded crawl space insulation (2024). Quick possession available, Most Furniture can be included. This could be #yourhappyplace. (id:51699)
Lot 5 Blk 2
Fleming, Saskatchewan
Great lot for sale in Fleming! Come build your dream home here in the peace and quiet of this small community! Mineral rights not included. Call for more information or to book a viewing! (id:51699)
617 3rd Street W
Meadow Lake, Saskatchewan
Welcome to 617 3rd Street West! This home is ideal for a family, with 3 bedrooms and 3 bathrooms. We are offering a bright, spacious open concept floor plan w/ a sunk-in living room, perfect for entertaining family and friends. 3 bedrooms & 2 bathrooms with 1360sq ft on the main level. The lower level has a huge family room and 3pc bathroom with a bonus room, currently utilized as a sewing room. The laundry/utility room is large and has plenty of space for added storage. Outside you will find a covered deck, adding to the family space to enjoy. The yard is manageable, with many perennials. Hot water on demand is a great feature of this home. Also, majority of the upper level windows have been updated and we offer a RO system for the kitchen. Note: Some furniture is negotiable. Call today. This may be the one you are waiting for. (id:51699)
8 Whitetail Trail
Duck Lake Rm No. 463, Saskatchewan
Very nice acreage lot backing green space along the South Sask River northeast of Rosthern. Power and phone to property line. $89,900 MLS (id:51699)
104 1st Avenue E
Landis, Saskatchewan
Discover a unique opportunity in the friendly community of Landis, Saskatchewan. This older mobile home, set on a full basement, offers plenty of space and versatility for the right buyer. The main floor features a comfortable living area, kitchen, and bedrooms, while the basement includes a non-conforming suite — ideal for extended family, guests, or potential rental income (subject to local regulations). Enjoy the charm of small-town living, where life moves at a more relaxed pace. Landis is conveniently located between Biggar and Wilke, giving you access to larger town amenities while still enjoying the peace and affordability of rural Saskatchewan. If you’re looking for an affordable property with space, flexibility, and plenty of potential, this home is worth a closer look. (id:51699)
345 Aspen Drive
Swift Current, Saskatchewan
Discover this meticulously maintained property with breathtaking views, owned and lovingly updated by the same owner for over 19 years. Upon entering, you're welcomed by a front living room leading to an expansive kitchen and dining area. This kitchen is a dream for bakers, with new windows framing the stunning city skyline. It boasts abundant quality cabinetry and an oversized island with Pull out drawers, perfect for storing even the largest baking collections. The L-shaped design offers ample workspace, complemented by main floor laundry hookups, a spacious dining area with a built-in desk, and a pantry. Step through the dining room doors onto a 16 x 18 ft deck, complete with a natural gas barbecue and updated railing, providing a perfect spot to enjoy the beautifully landscaped yard and 5 star city views. Adjacent sits the south facing living room boasting plenty of natural light! Down the hall, you'll find two generously sized bedrooms. The master bedroom features a two-piece ensuite. A four-piece bathroom completes this level. The basement extends the living space with a family room and two additional large bedrooms, all with oversized windows for abundant natural light. A utility room offers additional storage and features such as a water softener, central vacuum, and central air conditioning. Many windows have been upgraded to PVC, and a significant addition in 1988 includes a 20'6" by 22'8" insulated 2 car garage with direct home access. Located steps from walking paths and blocks from the creek, Chinook Golf Course, and walking distance to a K-8 school, skating rinks, outdoor pool, a grocery store, and numerous parks, this area is unparalleled. The garage comes equipped with a workbench and extra shelving. The property includes six off-street parking spaces, two on the front driveway with trailer parking availability, a second driveway in the back, freshly shingled, shed, and beautifully manicured yard. Call today to book your personal viewing! (id:51699)
470 Macmurchy Avenue
Regina Beach, Saskatchewan
Welcome to this spacious and light-filled home located at the desirable resort town of Regina Beach. The generous living room offers a versatile layout, easily accommodating both a living and dining area for seamless entertaining. The kitchen is a chef's delight, boasting updated cabinetry and countertops that provide both style and functionality. The two bedrooms are both a great size, with the master bedroom featuring a charming passive sitting area—the perfect spot for a quiet moment with a book or a cup of coffee. The four-piece bathroom is conveniently located for both indoor and outdoor use. Practicality is key, with a main-floor laundry and attractive mirrored doors that enhance the interior's appeal. Step outside to discover a truly appealing yard. A beautiful stone wall adds character, while a private deck and cozy fire pit make it ideal for gathering with friends and family. A separate sitting area provides another great spot to relax. Stairs lead to the upper level of the lot, offering potential for additional parking or the perfect location for a future garage or workshop. (id:51699)
709 Lansdowne Avenue
Saskatoon, Saskatchewan
Welcome to 709 Lansdowne Avenue, built by Bella Vista Developments. To truly appreciate the craftsmanship and “Life-First” Design Approach that define this home, we encourage you to tour the Bella Vista Show Home at 1121 13th Street East. There, you’ll see firsthand the same level of detail, quality, and thoughtful finishes that make Lansdowne—and every Bella Vista build—stand out. Located in one of Saskatoon’s most coveted character neighbourhoods, this home blends heritage warmth with modern sophistication. Just blocks from the river, its exterior nods to timeless design with a classic roofline, stone accents, and Hardie Board siding, while sleek black-framed windows add a contemporary edge. Inside, an airy, open-concept layout is filled with natural light. Rich hardwood floors flow throughout, complemented by a neutral palette and custom millwork at every turn—from the coffee bar and pantries to the dining room feature wall and living room built-ins. The kitchen is a chef’s dream with quartz countertops, a premium appliance package (including beverage fridge), and an intuitive design perfect for everyday living or entertaining. Upstairs, the primary suite is a true retreat with a spa-inspired ensuite featuring a steam shower (multiple heads, bench seating), drop-in tub, and heated floors. Two additional bedrooms and a full bath complete this level. The suite-ready basement offers excellent potential for extended family or rental income. Additional highlights include a/c, abundant built-in storage, and a back entry with custom cabinetry. At this stage, the builder is happy to customize finishes to suit your lifestyle. Outside, enjoy a private backyard oasis, or stroll to Broadway’s shops, cafes, and the nearby riverbank. 709 Lansdowne Avenue is more than a home—it’s a showcase of Bella Vista’s quality and vision. Tour the Show Home at 1121 13th Street East to experience what’s possible. (id:51699)
1736 Winnipeg Street
Regina, Saskatchewan
Great opportunity to supplement your income and build your real estate portfolio! (id:51699)
307 Mcdonald Street
Tantallon, Saskatchewan
The perfect little rental sitting in the potash belt!Blocks from the river, nestled between Mosaic & Nutrien Potash mines this is one desirable unit on a double lot. Recently updated water heated & NG Furnace. 2 bathrooms + 5 bedrooms make this a no brainer for those looking for an easy rental! (id:51699)
14 Poplar Trail
Crooked Lake, Saskatchewan
Tranquil water front lake life , living in a log home all year round is what Lot 14 Poplar Trail provides. On the quiet side of Crooked Lake , find this 2004 "A Frame" Swedish Cove Log home with a combined living space of 1710 sq ft to include the walk out basement and master loft. The lake frontage is 50' x 147 , with Xeriscape yard and sandy beach. Large 2 sided decking with views of the sunset can be enjoyed and covered gazebo to relax under. The master bedroom is located in the loft with a views of the lake. Main floor living provides an entertainment space in the living room with garden doors to front deck, a kitchen /dining area, 3 piece bath with laundry. Walk out basement has a rec space, 2nd bedroom , a utility room and dry bar area. Relax in the hot tub under the deck with entry from the basement. Stone epoxy flooring makes this space very durable and easy to maintain. One owner home and is looking for a new owner whether you want to be seasonal or 4 season , this property provides comfort with a wood stove and propane forced air furnace (2024)with central air. Metal roof was new in 2015, power vent propane hot water heater, 1000 concrete septic, couple sources of water systems, 200 amp service, boat house great for storage, dog kennel and dog run , 1 road entry and access to the water , are some of the features. Pier and gazebo included in the purchase. Stainless steel fridge, stove and DI washer included as well as the washer and dryer. Owner just finished staining the exterior. Good opportunity to have a unique lake front home. Close to the boat launch and huge children's playground , campgrounds and Great neighbours. Lease due end of Dec - 2024 was $2781 Tax due end of Sept - 2024 $1683.55 (id:51699)
118 Sunrise Drive S
Dundurn Rm No. 314, Saskatchewan
Looking to build your dream home by the lake but do not want to be too far from the city, your search ends here. Check out this serviced lot with gas, power, city water and town sewer. This lot has it all, call today to secure this before its gone. (id:51699)

