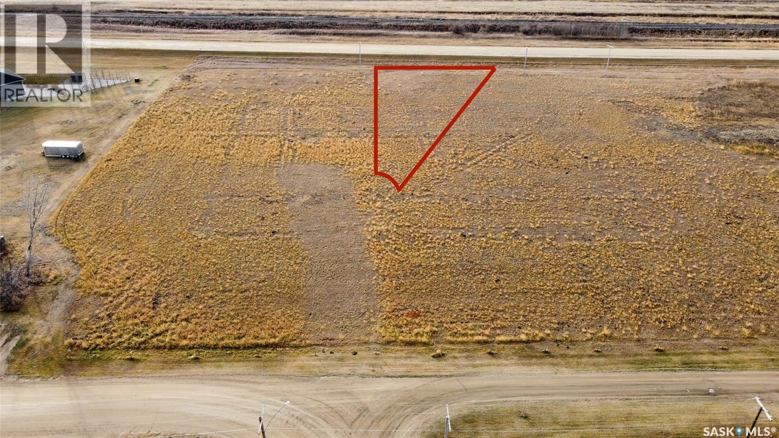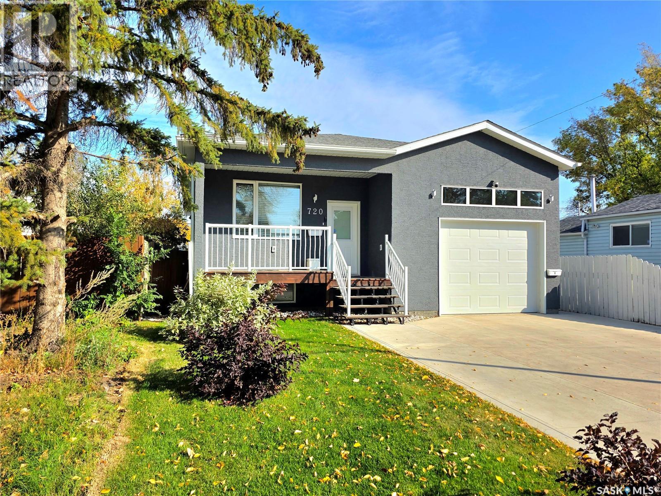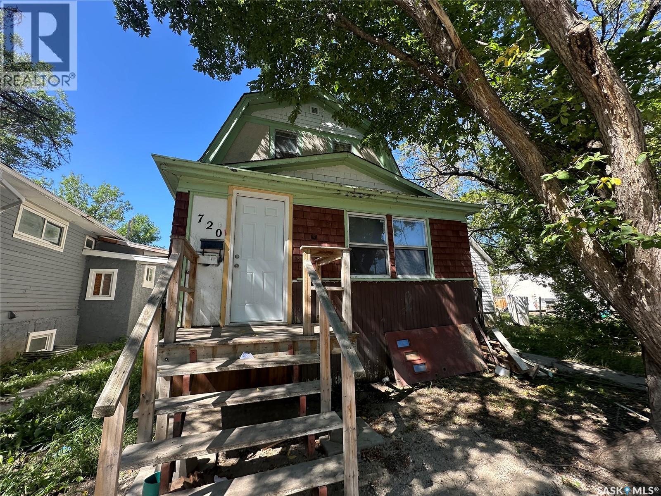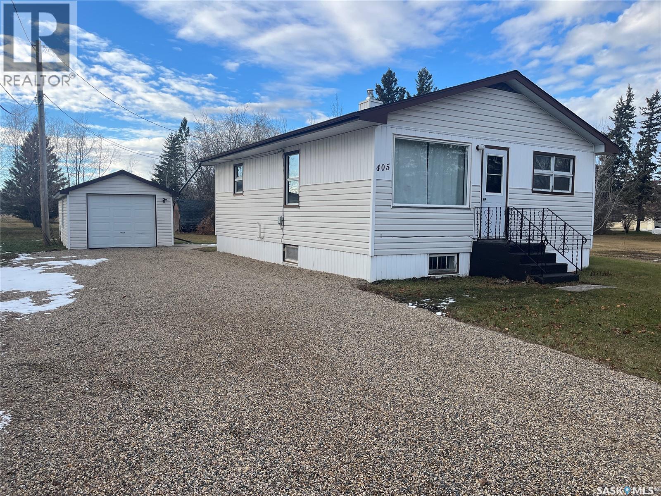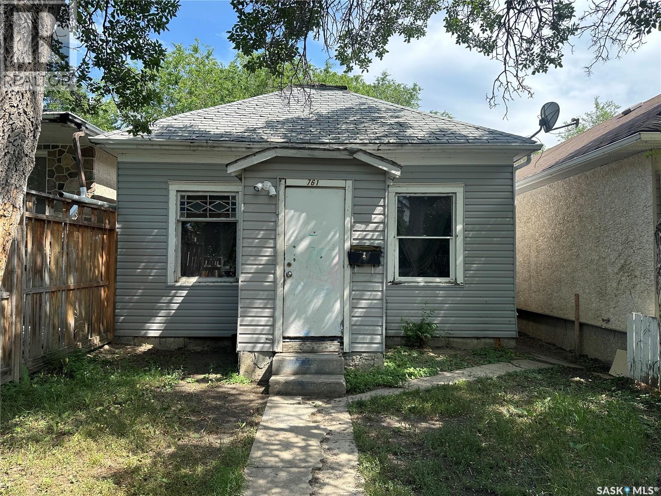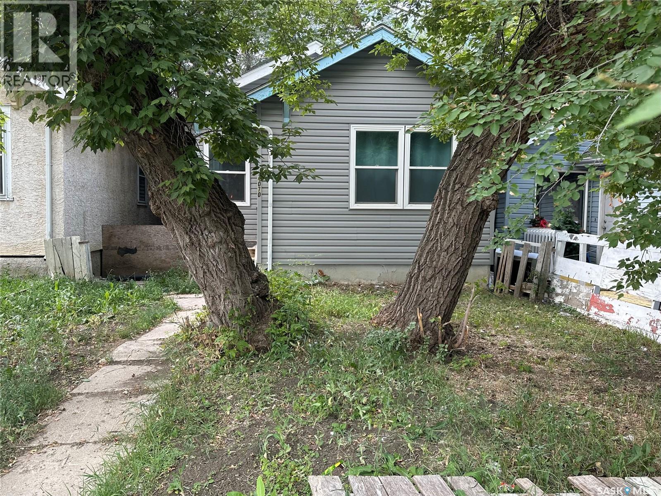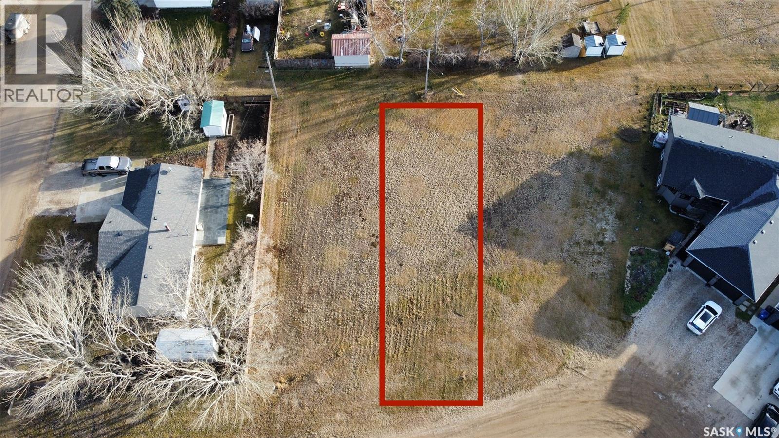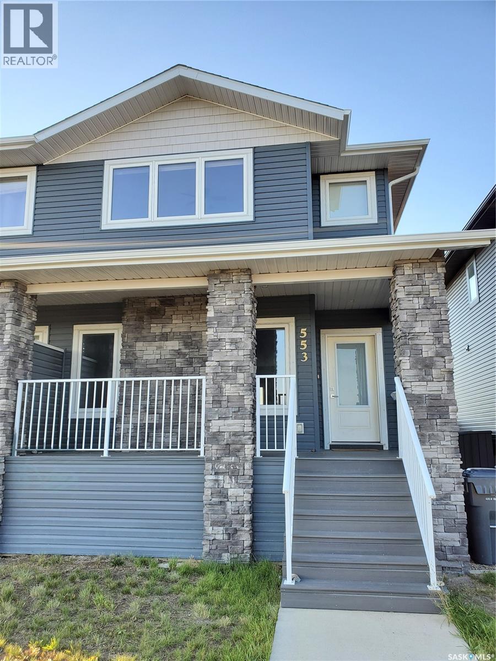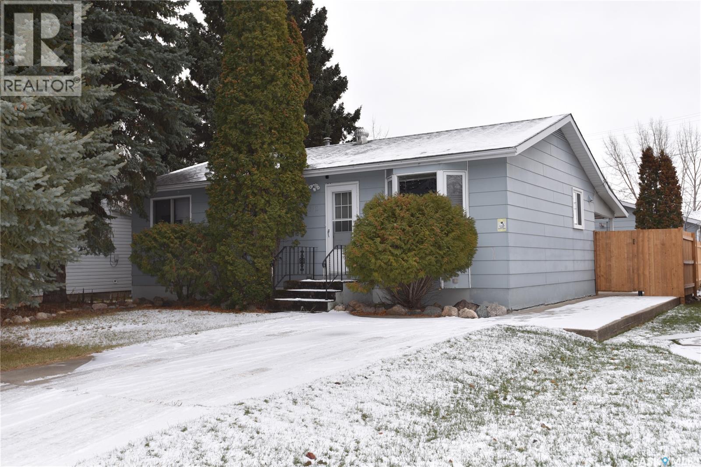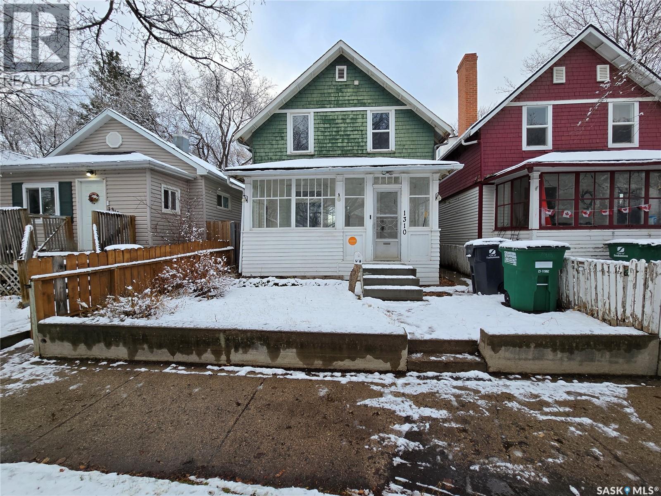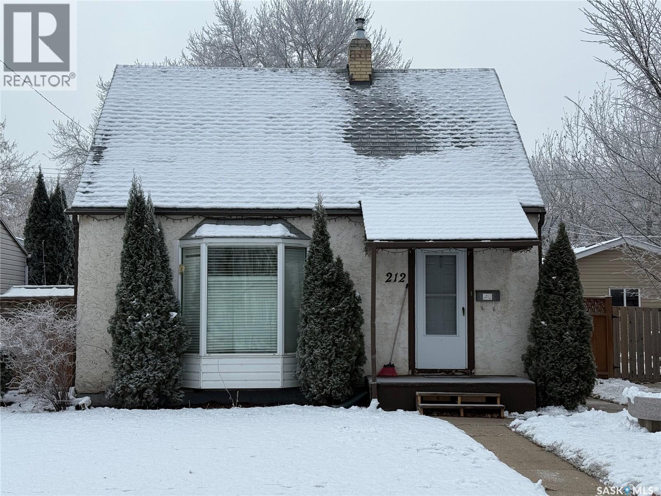Listings
108 Bodeman Court
Hanley, Saskatchewan
Prime development opportunity – unlock the potential of this rare offering: an unserviced lot perfectly positioned for a new residential development. MULTIPLE LOTS AVAILABLE AS A PACKAGE - call for pricing on Bodeman Court! Located just 30 minutes from Saskatoon in the welcoming and fast-growing small town of Hanley, this property provides a blank canvas for developers. Established community amenities include a grocery store, K-12 school, mechanic, and more! Just a short walk from the school, this spacious lot provides plenty of room for your dream home all while being nestled in a friendly community known for its welcoming atmosphere. Opportunities like this don’t come often—reach out today for more details! (id:51699)
720 O Avenue S
Saskatoon, Saskatchewan
Attention investors and first time buyer. Exciting opportunity with over $3,000/month in revenue potential. 4 bedrooms 4 bath and 3 kitchens. Legal 1 bedroom suite, plus main house with in-law basement suite, plus double detached garage with separate electrical and gas meter for easy rental. Main floor has direct access attached garage. Both garages are sloped floors with drains for clean puddle-free floors. Seller was receiving over $3,000/month income. Built in 2024 and exceeding building codes with over sized footing, ICF basement walls, insulation and more. Solid surface counter tops throughout, stained decks, synthetic back lawn, glass railing and so much more. Features include direct vent hood fan, commercial grade flooring, high end appliances and central air included. Don't miss this excellent opportunity. (id:51699)
720 Cameron Street
Regina, Saskatchewan
This spacious 3-bedroom, 1-bathroom home presents an excellent opportunity for investors seeking reliable rental income. The interior features a bright, open living space, updated light fixtures, flooring and cabinets. Alley access provides convenient off-street parking. Ideally located within walking distance to Kitchener Elementary and St. Luke School, and just minutes from Lewvan Drive and public transit, this home offers easy access for commuters and families alike. New sewer line 2025 (front clean out to city), hi-efficient furnace (2024), renovated bathroom 2025 (plumbing, toilet, flooring, vanity, surround, fixtures). Attractive rental income, contact your agent for further details! (id:51699)
405 Nelson Avenue
Rose Valley, Saskatchewan
Welcome to this well-kept bungalow situated on two spacious lots in the welcoming community of Rose Valley. With a full basement, recent upgrades, and plenty of outdoor space, this home offers excellent value in a peaceful rural setting. Inside, the home features a full paint refresh, new flooring, and a renovated bathroom completed in 2025 with new fixtures and updated outlets. The main floor includes a bright kitchen, comfortable living area, two bedrooms, and a clean 4-piece bath. The full concrete basement offers ample storage, laundry space, and potential for future development. The exterior includes vinyl siding, updated windows, a large deck, and a single detached garage. The property spans two lots, providing room for gardening, parking, expansion, or simply enjoying the space. Water is supplied by the Town of Rose Valley’s reverse-osmosis system, which is a great perk for rural living. Rose Valley sits in central Saskatchewan, surrounded by beautiful lakes, well-maintained winter sledding trails, and wide-open outdoor spaces. This community attracts buyers looking to escape busier, more populated provinces and enjoy a quieter, more affordable lifestyle. A solid option for first-time buyers, downsizers, investors, or anyone looking for comfortable small-town living with room to grow. (id:51699)
761 Athol Street
Regina, Saskatchewan
This delightful 2-bedroom, 1-bathroom home offers a great opportunity for investors looking for steady rental income or first-time buyers ready to build equity. The interior features laminate flooring, a modernized kitchen, convenient main floor laundry, and rear alley access with parking. Perfectly situated within walking distance to Kitchener Elementary and St. Luke School, and just minutes from Lewvan Drive and public transit, commuting is quick and easy. Contact your agent today to schedule a private showing! (id:51699)
1070 Argyle Street
Regina, Saskatchewan
Welcome to 1070 Argyle St, an affordable 2-bedroom, 2-bathroom home nestled in the heart of Washington Park. With ample parking, lane access, and a partially finished basement, this property offers practicality and potential for families, first-time buyers, or investors alike. Inside, you’ll find laminate flooring throughout for easy maintenance and a cleaning. The partially finished basement offers additional living space or storage options—ready for your personal touch. Situated on a well-located lot, this home is just minutes from Pasqua Hospital, Mosaic Stadium, and the Mâmawêyatitân Centre. Families will appreciate being close to 7 Stones Community School and Sacred Heart Elementary School, making morning routines a breeze. Recent upgrades include newer sewer line (2024) and new plumbing in the basement bath. Whether you're looking to get into the market, downsize, or add to your rental portfolio, this home is affordable, accessible, and full of potential. Book your showing today! (id:51699)
1809 Third Street
Estevan, Saskatchewan
Stately home with walkout basement situated on a huge lot overlooking the valley in Westview. This home is unlike any you will find on the market, with it's beautifully crafted wainscoting throughout much of the main floor, crown molding, and massive footprint. With over 1700 sq feet of living space on both the main floor and walk out basement this home has plenty of room for your family to enjoy! The huge front entryway leads into the front living room with hardwood flooring and large south facing windows. The large formal dining room connects the kitchen and has french doors leading out onto the back deck. The bright spacious kitchen has a ton of bright cabinetry and a center island. The main floor has three generous sized bedrooms with lots of closet space. The walkout basement features an open concept family room and kitchenette with plenty of space for a pool table, bar, games room or anything else you'd like to enjoy. There are two additional bedrooms on this lower level as well as a large additional room which would make a great office, play room, gym, whatever you wish! Laundry is located adjacent to a 3 piece bathroom for guests. The backyard is very spacious and private with a beautiful view of the valley. Single attached oversized garage that is heated and insulated. You must see this home in person to appreciate all that it has to offer! (id:51699)
107 Canada Court
Hanley, Saskatchewan
Discover the perfect place to build your next home in this charming small town, located just 30 minutes from Saskatoon. This fully serviced lot in Hanley offers the ideal blend of peaceful rural living and convenient urban access, making it a great opportunity for families, retirees, or anyone looking to enjoy a slower pace without sacrificing convenience. Just a short walk from the school, this spacious lot provides plenty of room for your dream home all while being nestled in a friendly community known for its welcoming atmosphere. Hanley is a vibrant community with a K-12 school, grocery store, mechanic, and plenty of other amenities. Whether you're seeking a fresh start, a quieter lifestyle, or a smart investment, this property delivers the best of both worlds—small-town charm with big-city proximity. (id:51699)
553 Douglas Drive
Swift Current, Saskatchewan
This standout end unit townhome at 553 Douglas Drive, Swift Current, combines quality craftsmanship, a prime Sask Valley location, and a layout designed for everyday ease. The elevated front deck looks out toward Ecole Centennial School, giving you a pleasant view before you even step inside. The main floor offers a smooth, open flow with a welcoming living room leading into a sharp-looking kitchen featuring dark, rich-looking cabinetry, stainless steel appliances, granite counters, a four-seat island, and a built-in desk for quick tasks. The bright dining area opens to a private back deck, fenced yard, and double gravel parking, while the rear entry brings extra storage, a plug-in for your deep freeze, and a handy half bath. Upstairs, you will find two comfortable secondary bedrooms, including one with a walk-in closet, the laundry area, and a full bathroom, followed by a generous primary suite with its own spacious walk-in. The finished basement rec room adds bonus living space with a bathroom already roughed in. The home’s mechanicals include a heat recovery unit, a high-efficiency furnace, central air conditioning, underground sprinklers, a fire suppression system, and hard-wired smoke detectors to complete a package that is comfortable, convenient, and safe. If you want a home that performs as well as it looks, this is the one to move on before someone else does. (id:51699)
312 6th Avenue E
Nipawin, Saskatchewan
312 6th Avenue East is a 864 sq. ft. bungalow with a great main-floor layout! The bright kitchen features a window overlooking the backyard, completing the main floor is a spacious living room, 4 pc bath and two large bedrooms. The lower level is partially finished with a cozy family room, a 2-piece bath, large laundry space, and bonus room. Outside, enjoy a covered patio, firepit area, and two storage sheds. The yard features new underground sprinklers powered by a sand point well. A highlight of the property is the impressive 24’x40’ garage with two overhead doors providing exceptional space for vehicles, hobbies, or a workshop. The new fencing includes a large gate off the alley perfect for easy access, extra parking, or bringing in larger items. This charming home combines practicality, comfort, and curb appeal—truly a wonderful place to call your own. (id:51699)
1310 G Avenue N
Saskatoon, Saskatchewan
Turn-Key 2-Storey Detached Home with Rental Potential! This charming and meticulously maintained 4-bed, 2-bath detached home offers 1,050 sq. ft. of bright, functional living space — thoughtfully updated for modern comfort and efficiency. The main level welcomes you with fresh flooring in the living room, hallway, and stairs, continuing throughout the entire second floor for a cohesive, move-in-ready feel. Key system upgrades include updated windows, a newer furnace, and an energy-efficient heat pump, plus a tankless hot water system for on-demand convenience and 200 amp electrical service. The finished basement features a flexible butler suite, perfect as a mortgage helper, guest space, or multi-generational setup. Outside, you’ll find a detached garage and a storage shed, along with a private backyard ready for entertaining, gardening, or weekend projects. A smart investment or ideal family home — updated, detached, and offering rental opportunity. Book your private showing today! (id:51699)
212 Adelaide Street E
Saskatoon, Saskatchewan
Imagine finding a home in a mature Saskatoon neighbourhood that gives you space, potential, and a price that lets you make it your own. This two bedroom, two bathroom home sits on a quiet tree lined street in an established area with quick access to Circle Drive, making it easy to reach anywhere in the city in minutes. Inside, the home is ready for cosmetic updates, giving you the chance to build equity and shape the space to your style. The furnace was recently serviced and now includes a new heat pump and heat exchanger for peace of mind. The fully fenced lot offers room to enjoy the outdoors, and the single detached garage with alley access adds valuable convenience. With parks and elementary schools nearby, this location feels connected and welcoming. Come see how this home can grow with you. Let’s set up your showing today. (id:51699)

