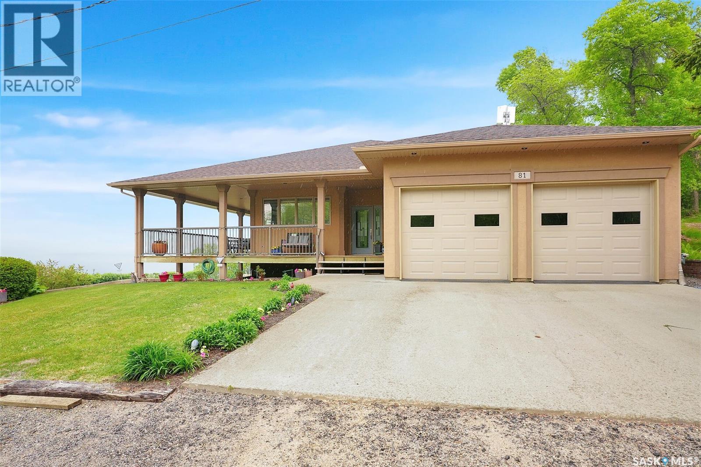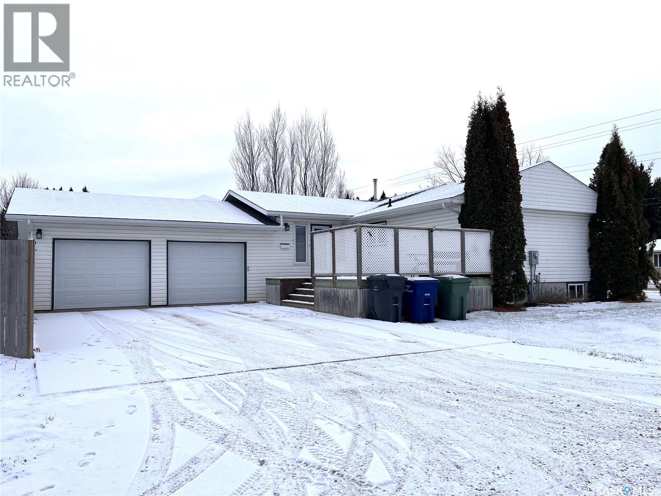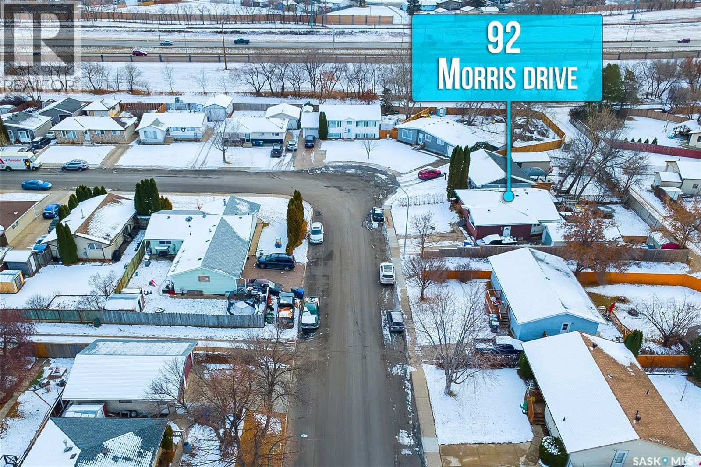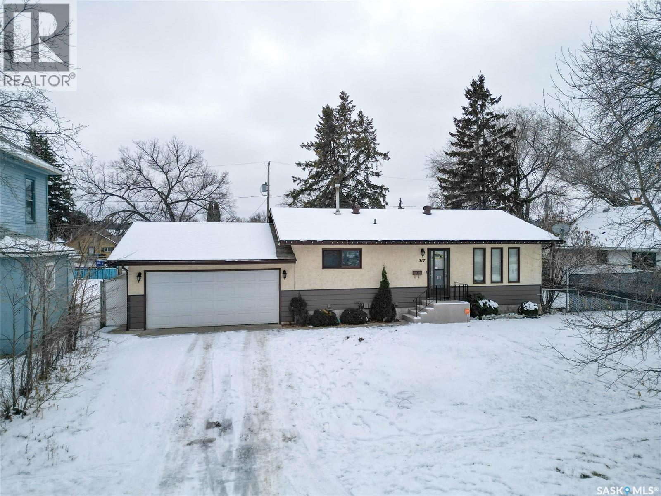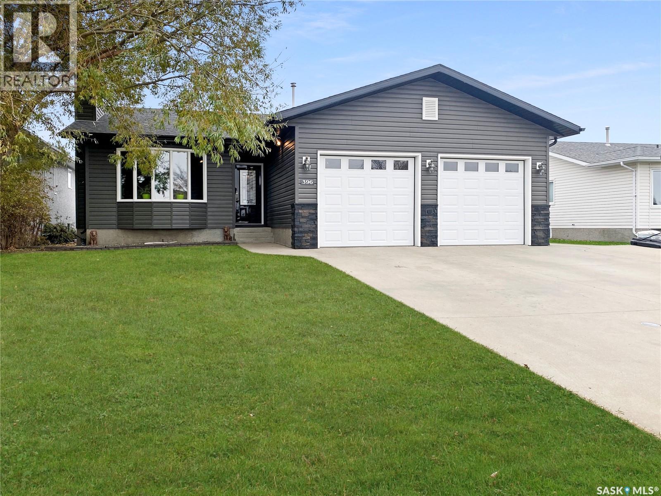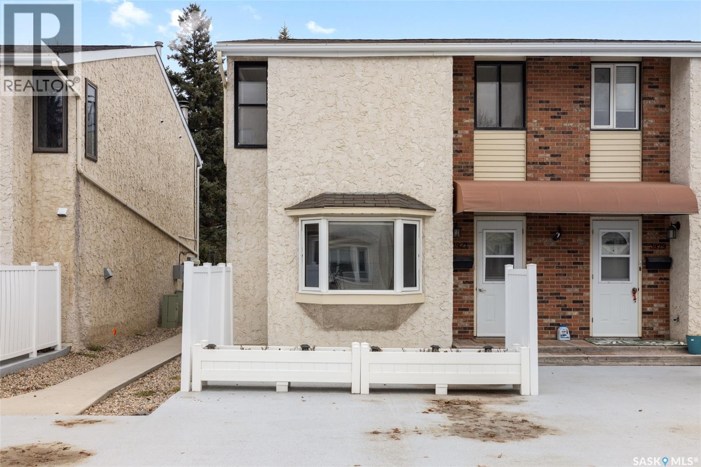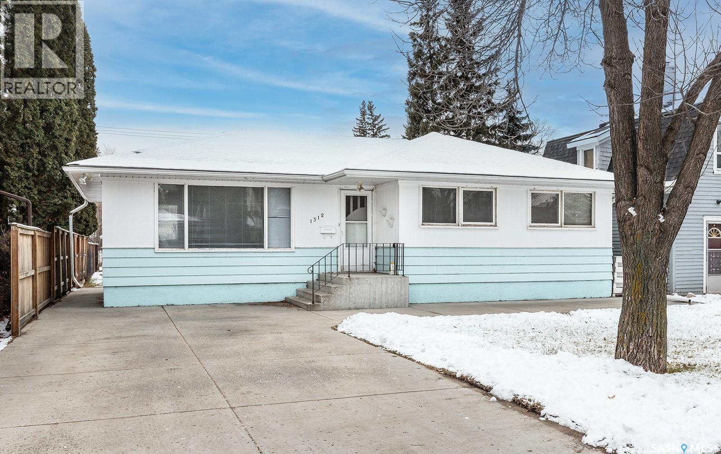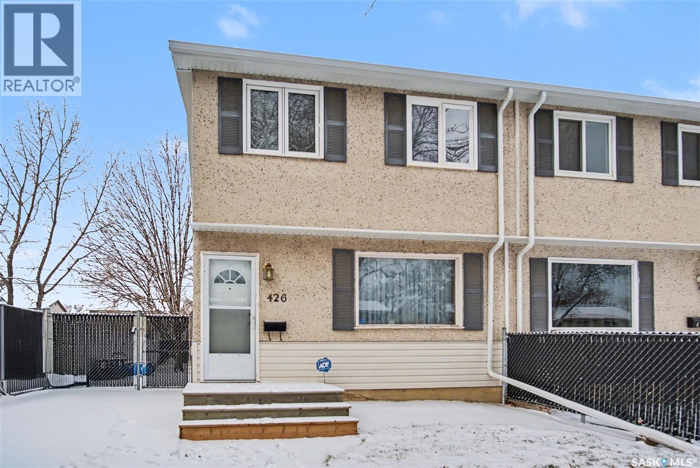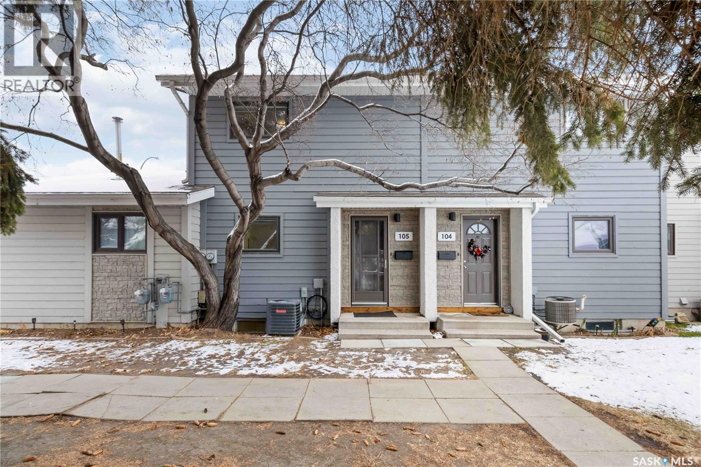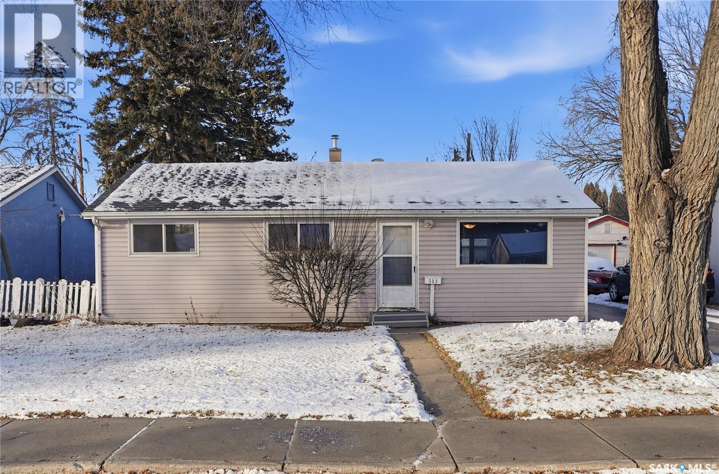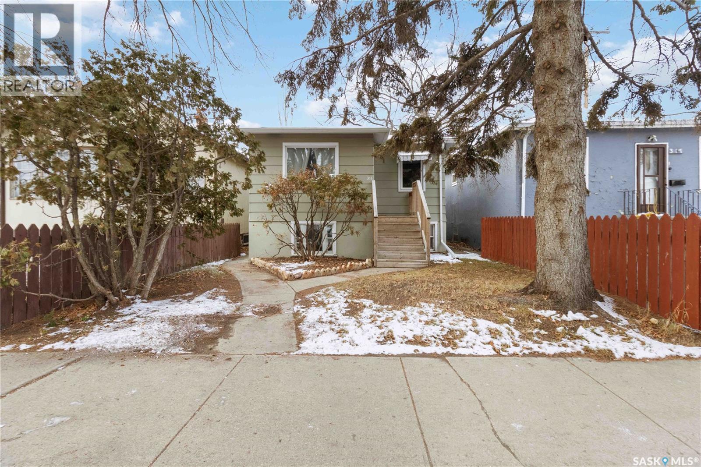Listings
81 Kinsley Place
North Qu'appelle Rm No. 187, Saskatchewan
Welcome to 81 Kinsley Place at Mission Lake! WOW! This large walkout delivers incredible, unobstructed views to the lake! This custom, thoughtfully designed home offers an abundance of both luxury and practicality! The main level features 3 good size bedrooms + the primary suite that proudly includes a great 3 pc ensuite, walk in closet, and large windows. The formal dining area is open to the living room with gorgeous hardwood floors. The large kitchen is a chef's dream with nutmeg maple cabinets, large island with a quartz top, S/S appliances (Kenmore Elite freezer/fridge combo), built in pantry with rolling drawers, wine rack, tons of counter space/storage and added pot lights. There is a convenient flex room and 2 pc bath tucked away behind the kitchen. The main bath and ensuite boasts heated flooring. The large laundry room includes the washer and dryer, sink, and more storage capacity. The impressive walkout level showcases an 1800 sq ft suite with a large kitchen with crisp white cabinets, full set of appliances, 3 bedrooms, private laundry room, a full 4 pc bath, and patio doors that lead to a large, private patio space. The exterior of this property includes a retaining wall, swale, garden area, ample parking, and a super impressive covered deck that spans the entire length of the home where you could easily have 75+ people comfortably enjoying the sunrise or the sunsets! There has been many large gatherings and even a few weddings on the property! A large insulated and heated double garage with a workshop completes this property. Other important noteables - steel beam construction, original owners, central vac, central air, air exchanger, original drawings available. A true gem in the land of the living skies! (id:51699)
109 6th Street E
Nipawin, Saskatchewan
I am pleased to present the details for this charming 1,424 sq ft bungalow, guided by the motto, "A place for everything." The property begins with an upgraded concrete and pebble-finish driveway leading to a 24x26 natural gas-heated garage, which offers direct entry into the home. The main entrance is located on the side, providing privacy and easy access to a 12x20 deck, ideal for family gatherings. This home boasts an incredible family layout with five bedrooms in total. The main floor features convenient laundry facilities and a beautiful IKEA kitchen with an updated stainless steel appliance package. The kitchen provides incredible storage solutions, stone backsplash, including a large eat-up island with soft-close drawers. The bright and spacious living room is accented by an electric fireplace with mantle. Down the hall are 3 of the main floor's 4 bedrooms, alongside an updated 4-piece family bath. The basement has been professionally remodeled and is perfectly set up for entertaining. It includes a large 21x23 family room and the 5th bedroom is located near a 3-piece bath. The showstopper of the remodel is an inviting 11x22 Theater Room perfect for the family to gather! Come & put your feet up as you unwind in cozy-comfort to enjoy the show! Popcorn is recommended! For outdoor fun, the fully fenced side yard has a storage shed, raised garden beds, A/C & plenty of room for the kids and dog to run & play. This great home is looking for a new family - now is the time to make it yours! (id:51699)
92 Morris Drive
Saskatoon, Saskatchewan
EARLY POSSESSION AVAILABLE!!!!!!!!! PUT THIS ONE ON YOUR LIST TO VIEW!!!!!!!!! What an Awesome Home on an Excellent crescent location!!!!!! This one is loaded up with hardwoods, upgraded windows, newer shingles, upgraded bathrooms, a really cool kitchen and a funky eating area with antique colored upgraded cabinets which are accented with black and stainless steel appliances. My favorite room is the professionally built 1999 addition to the back of the house. It's a huge family room/ games room/ dining room and an excellent place to gather or entertain family and friends. It comes with 2 sets of French doors that open up to the oversized backyard and the 31 ft by 12 ft deck. Loads of room for outdoor BBQ's and some outdoor games. There is also a 14 ft by 28 ft deep super single detached garage. The upstairs contains 3 bedrooms and 1 bathroom and the basement has a 4th bedroom and a 2nd bathroom. Some other extras are the high efficient furnace, central air, alarm system and a triple long concrete driveway with room for 3 or 4 vehicles and another one in the garage. Very close to 2 elementary schools and several amenities. Still so much to mention so I encourage you to call an agent and see for yourself!!!!!!!! (id:51699)
517 12th Street E
Prince Albert, Saskatchewan
Inviting 3-bedroom, 2-bathroom bungalow built in 1994 with a 936 sq/ft floor plan. This home boasts a 20 X 26 attached garage with a newer opener, a 70 amp sub-panel, and a HE hot water heater installed in 2024. Situated on a 66 X 121 lot, the property features a fully fenced yard with RV parking access off the back alley. Located near Ecole Valois School, the home offers a spacious eat-in kitchen, updated main bath, large primary bedroom, and basement with a kitchenette, bedroom, 2 dens, and ample storage. Enjoy the covered deck overlooking the expansive yard and shed. Perfect for first-time homebuyers looking for a revenue-generating opportunity in a bright and affordable space. (id:51699)
396 Petterson Drive
Estevan, Saskatchewan
Welcome to 396 Petterson Drive! This is that forever type home that doesn't hit the market all that often. This home has seen many updates both inside and out, including updated exterior package (shingles/eaves/siding/stone/windows/PVC fencing) a modern interior, and brand new furnace/air conditioner. The double attached garage is heated and large enough for two big vehicles. There is RV parking and an RV plug as well. As you enter the home, you'll notice the gorgeous vinyl plank flooring that flows throughout the main floor, this will stand up to kids and pets! The large front living room is adjacent to the formal dining space where you can host the whole family! The kitchen features plenty of white cabinetry, an island, granite countertops and space for a breakfast nook if you wish! From here there are patio doors that lead onto the back patio. Completing the main floor are 3 bedrooms, and 2 baths. The primary bedroom is very large with it's own 3 piece bathroom and double closets. The whole home is finished in bright neutral colors so you can move right in without having to do any updates! The basement is fully finished and has plenty of room for all the fun stuff! There's a family room area with TV and seating, with the games room adjacent. There's additional flex space in this open concept living area as well. Additionally there is a large bedroom, a large office or play room, and another 3 piece bath. Laundry is tucked away next to the stairs and plenty of storage is available in the storage room and utility room. The home has never seen water in the basement, and has been very well cared for. Located in a desirable neighbourhood close to shopping and walking paths with a bus stop for the kiddos right out front! Book your showing now! (id:51699)
3927 Gordon Road
Regina, Saskatchewan
Experience the best of luxury living in this spectacularly renovated townhome, perfectly positioned in the coveted Albert Park neighbourhood. This isn’t just a home—it’s a lifestyle. Enjoy true resort-style amenities at your fingertips, including a year-round indoor pool, hot tub, sauna, and tennis courts—all accessible 24 hours a day for your ultimate convenience. From the moment you step inside, the home impresses. The bright, modern kitchen features crisp white cabinetry and three sleek appliances, opening seamlessly into a spacious dining area designed for hosting family meals or stylish dinner parties. Just steps away, the sunken living room delivers the “wow” factor with an exposed wood beam, striking LVP flooring, a cozy fireplace, and patio doors leading to your private outdoor escape. This east-facing sanctuary is the perfect setting for morning coffee, evening cocktails, and unforgettable summer BBQs. Upstairs, the primary bedroom is a true retreat with a walk-in closet, and private two-piece ensuite. Two additional bedrooms and a beautifully updated four-piece bathroom offer plenty of space for kids, guests, or a home office. The fully developed basement elevates the home even further, featuring a generous rec room, an additional two-piece bathroom, a versatile den/workshop space, and a laundry room with abundant storage. Plus, enjoy the convenience of direct access to two underground parking stalls—a rare luxury. This exceptional property blends comfort, style, and sophistication, all within one of Regina’s most desirable communities. If you’re searching for a turnkey home that delivers modern upgrades, unbeatable amenities, and serious wow factor—this is the one. (id:51699)
1312 13th Street E
Saskatoon, Saskatchewan
Rare opportunity in sought-after Varsity View! This well-maintained property offers excellent flexibility as either an investment or a family home, featuring a three-bedroom non-conforming suite. Ideally located just a short walk to the University of Saskatchewan, and close to downtown, transit, parks, and the 8th Street shopping corridor. The home combines convenience with strong rental potential. The main floor includes three bedrooms, a bright living room, a dining area, and a kitchen with newer cabinets and countertops. The lower-level suite also offers three bedrooms, an open-concept kitchen and living room, a three-piece bath, shared laundry and impressive high ceilings with large windows that bring in plenty of natural light. Both levels provide ample storage. Parking is a standout feature, with parking for multiple vehicles in the back. Upgrades over the years include a newer concrete work including front drive, front patio and back patio, new roof (2014), soffits and fascia (2012) and water heater expansion tank (2016). The property shows neat and clean throughout and is available for quick possession. Call your favourite Saskatoon (YXE) Realtor® today to arrange a viewing of this rare Varsity View find. Presentation of offers on Sunday, November 30th at 4:00 PM (id:51699)
426 Royal Street
Regina, Saskatchewan
Welcome to 426 Royal Street — a well-cared-for 972 sq. ft., two-story half duplex with a finished basement and numerous updates, including windows, shingles, and fencing. Located close to North End shopping, restaurants, and parks, this home offers convenient living. With low property taxes and affordable ownership, this is an excellent opportunity to get into a solid, move-in-ready home. (id:51699)
105 2703 Spadina Crescent E
Saskatoon, Saskatchewan
Location, location, location! This well-kept 2-storey townhouse offers an unbeatable setting—its back deck sits just meters from Meewasin Park, with unobstructed views of the river and direct access to beautiful trails. Conveniently located near Lawson Mall, with a short drive to Downtown, the University, and City Hospital, plus quick access to major bus routes. Offering over 1,000 sq. ft. on two levels plus a fully finished basement, this home features 4 bedrooms, 2 bathrooms, and a cozy wood-burning fireplace. The layout provides excellent flexibility for a first-time homeowner, growing family, or those looking for a reliable revenue property. With serene green space behind and endless possibilities inside, this townhouse is a rare opportunity in an exceptional location. Don’t miss it! (id:51699)
513 S Avenue N
Saskatoon, Saskatchewan
Discover the potential in this expansive 1498 square foot slab bungalow, situated in the mature Mount Royal neighborhood. Offering an exceptional amount of living space and a massive backyard, this property is ideal for growing families or a thoughtful investor. Walking in the front door, the open floor plan connects the main living area, kitchen, and dining room seamlessly. The main area includes three bedrooms serviced by a 3-piece bathroom, plus a tastefully updated laundry room with storage cabinets. The property features a large addition at the rear with an additional 2-piece bathroom, significantly increasing functional space. This large bonus/family room is perfect for games or entertainment or it could easily be converted into an additional 2 bedrooms, or a large primary bedroom with an ensuite and walk-in closet. Outside, the large backyard is established with a garden area, mature trees, shrubs, and fruit trees (apple and choke cherry bushes). Parking includes an 18' x 24' oversized single garage with plenty of room to add more garage space with alley access. R2 zoning offers the opportunity to build another large garage with an additional suite on top! The location is excellent, close to amenities, parks, elementary schools, and within walking distance of Mount Royal Collegiate. This home offers significant square footage and customization potential in a well established neighborhood. Call your Realtor® to book a showing today! (id:51699)
99 Laskin Crescent
Humboldt, Saskatchewan
Welcome to 99 Laskin Crescent! A well-kept 3-bedroom, 2-bathroom home located in the friendly community of Humboldt, SK. Sitting at 1194 square feet and built in 1998. Located near St. Dominic School and just a short walk across the street to Bill Brecht Park. This bright and inviting home offers a functional main-floor layout featuring a spacious living room, a kitchen with a walk-in pantry, adjoining dining area, and the convenience of main-floor laundry. Down the hall from the laundry room you’ll find three bedrooms and the main 4-piece bathroom which offers a comforting jacuzzi tub. The spacious primary bedroom has a large closet and a 3-piece en-suite with a shower. The basement is unfinished, providing the opportunity to add future living space or customize it to your needs. Outside, you’ll find a large deck ideal for relaxing or entertaining, with natural gas BBQ hook-up. The backyard offers a 10x10 storage shed for extra space. The double attached garage comes equipped with electric openers for easy access year-round. A solid home in a great location — move-in ready with room to make it your own. (id:51699)
315 I Avenue S
Saskatoon, Saskatchewan
Welcome to 315 Avenue I South, a charming 700 sqft raised bungalow situated in the heart of the vibrant Riversdale neighbourhood. This property presents a unique opportunity for investors or first-time homebuyers looking for a revenue-generating investment. Riversdale is one of Saskatoon's founding settlements, boasting a rich historical backdrop and a welcoming community that celebrates diversity and culture. Living here means having access to an array of local businesses, boutiques, and delightful eateries—all just a short stroll away. Positioned conveniently near the river, farmers' market, and city parks, this home not only provides a central location but also easy access to public transit. For added convenience, the property includes electrified off-street parking in the back, as well as garage parking—ideal for the Saskatchewan winters. The main floor features a cozy living room, a kitchen, a four-piece bathroom, and two comfortable bedrooms. Meanwhile, the basement suite (non-conforming) showcases a living room, a kitchen/dining area, a four-piece bathroom, and a bedroom. The shared laundry room, complete with a laundry sink and ample storage enhances functionality for both levels. Additional highlights include a built-in collapsible desk in the upstairs bedroom, a small garden for those with a green thumb, and a shed - all contributing to the home's practicality and charm. Improvements include new garage shingles, water heater in 2024, a high efficiency furnace and some newer windows. Don’t miss your chance to own or invest in this remarkable property in Riversdale, where history meets modern living in a warm, diverse community. Schedule your viewing today and explore the potential that 315 Avenue I South has to offer! (id:51699)

