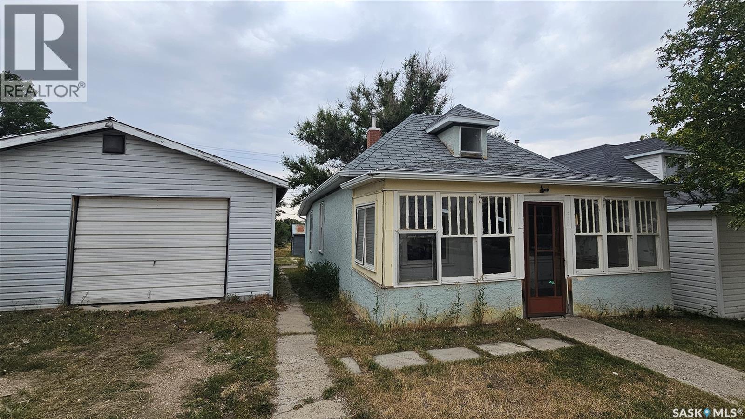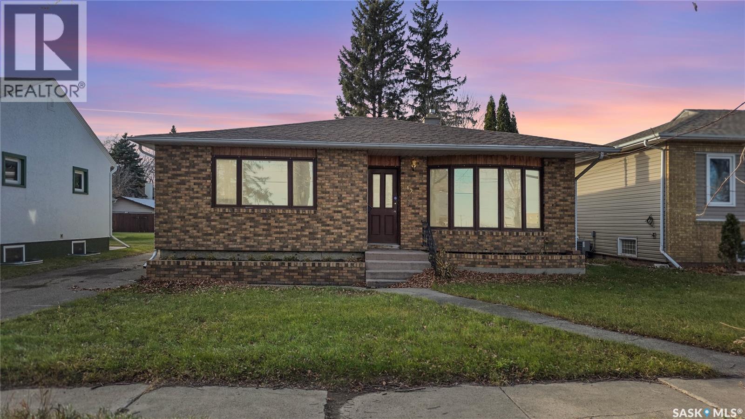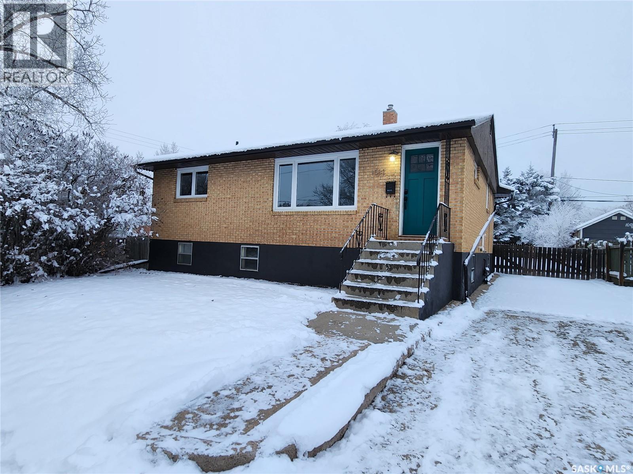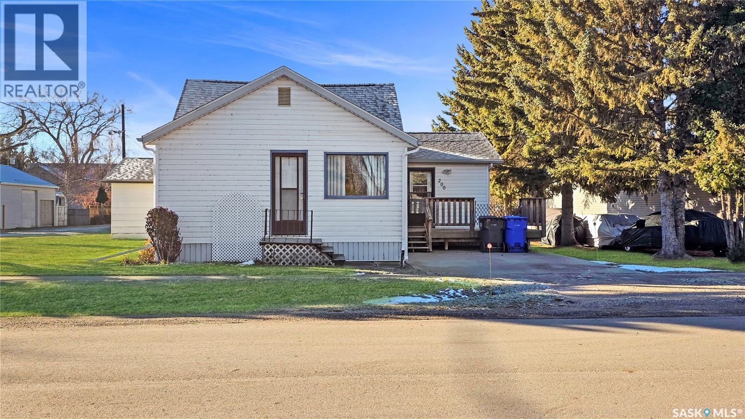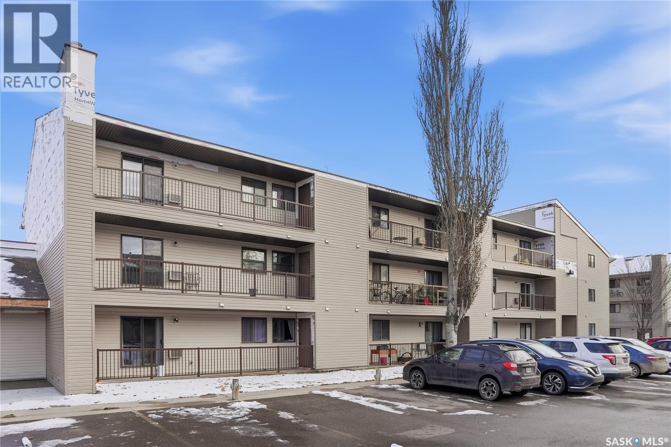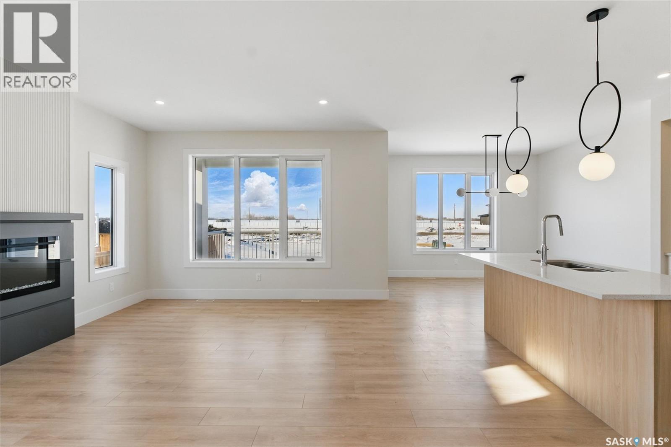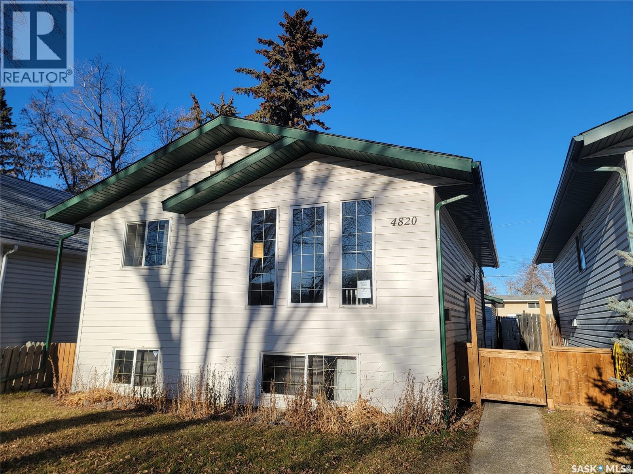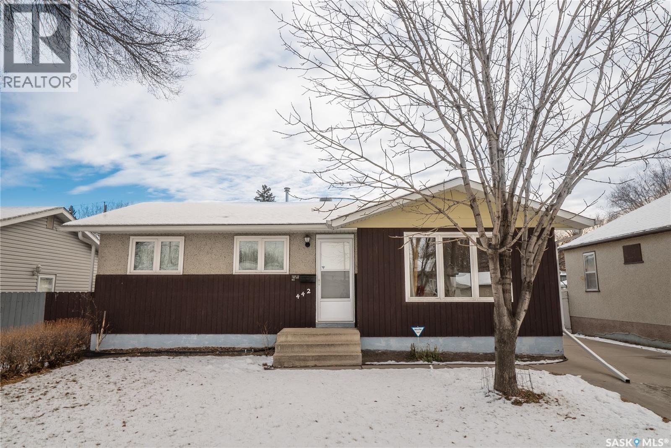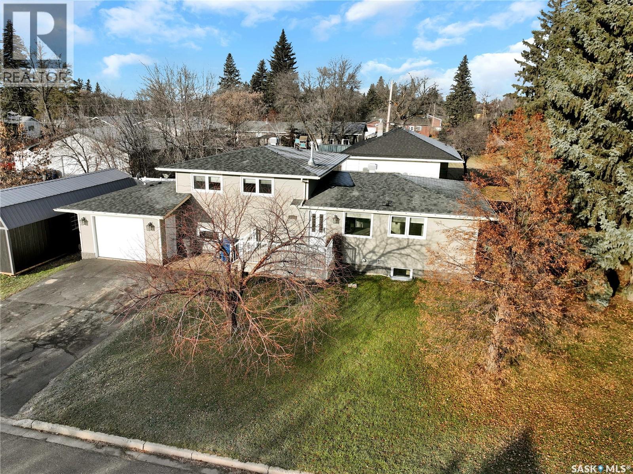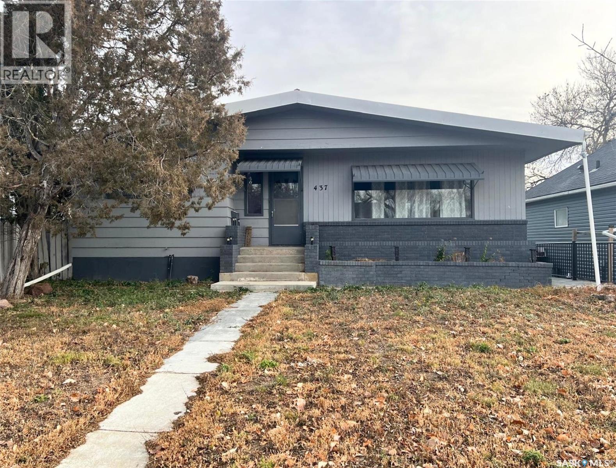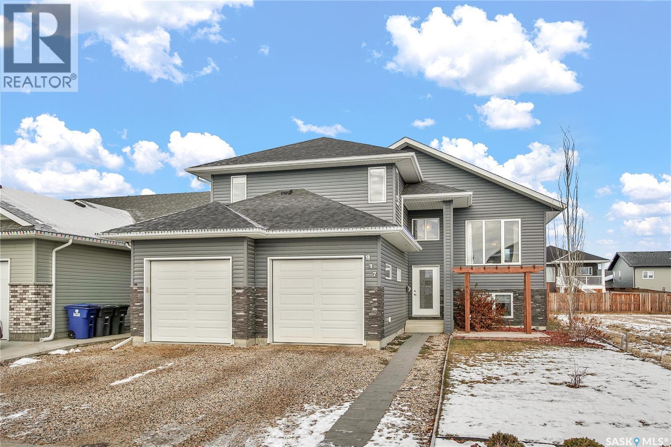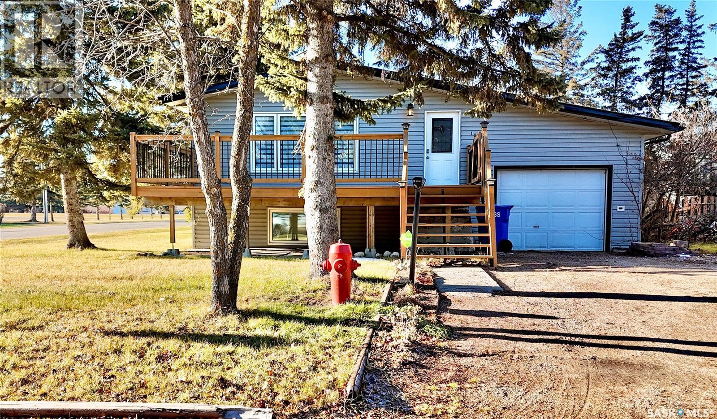Listings
2470 Proton Avenue
Gull Lake, Saskatchewan
Whether you are looking for an inexpensive revenue property or an affordable home, this little house on the prairies could be your answer. Located at 2470 Proton Avenue, Gull Lake, this 1 ½ story home has 640 square feet on the main level, plus a loft area perfect for a bedroom. The main level features a long living room, a large kitchen that could also fit a dining room table, a nice 4-piece bathroom, and a primary bedroom with a huge walk-in closet that would be handy as a nursery. The typical front porch is enclosed and would offer 3 seasons of comfort, or serve as storage space. The water heater was replaced circa 2015 and the high-efficient furnace was installed in 2023. There is ample yard space, off-street parking, and a 20x20 garage. Close to downtown, restaurants, grocery stores and other amenities, this home is waiting for you. (id:51699)
42 Tupper Avenue
Yorkton, Saskatchewan
Welcome to 42 Tupper Ave. in the heart of Yorkton—a place where mid-century character meets the comfort of small-town living. Built in 1952 and lovingly maintained, this 1,207 sq. ft. home offers a sense of warmth and familiarity the moment you step inside, the kind of feeling only an established neighbourhood can provide. From the back foyer, a short set of stairs leads you into an unexpectedly open kitchen and dining area—more spacious than most homes of this era and perfect for family gatherings. The front living room features a beautiful picture window that fills the home with natural light and highlights the polished original hardwood floors—true mid-century craftsmanship that has stood the test of time. Down the hall are two comfortable bedrooms and a full bathroom, all offering practical living with the quiet charm that comes from a well-built home. Downstairs, the partially developed basement expands your possibilities with a massive third bedroom (or a fantastic playroom/teen retreat) along with a cozy family room. Step outside and enjoy the kind of backyard you rarely find anymore—a huge, mature, treed lot with plenty of privacy, a firepit for evenings under the stars, and a single detached garage. It’s the perfect place for kids to play, pets to roam, or families and friends to gather around the fire on warm prairie nights. Recent updates—including new shingles, hot water tank, water softener, and fresh interior paint—offer peace of mind while preserving the charm of the home’s original style. Located in central Yorkton, you’re within easy walking distance to downtown shopping, schools, parks, and all the community amenities that make this city feel like home. Priced under $200,000, this welcoming home is the ideal blend of character, comfort, and convenience—and opportunities like this don’t come along often. If you’ve been waiting for a safe, friendly neighborhood and a home with heart, your chance is here. (id:51699)
1533 Young Street
Estevan, Saskatchewan
MOVE-IN READY! This completely updated home is located on a quiet street only 1 block from Westview School. It's just steps from the valley for easy access to all your outdoor activities. The ball diamonds, soccer fields, skating and tobogganing hill are almost at your door step. This home has seen extensive renovations making it feel modern, clean and bright. The main floor features 3 bedrooms full bath, a sleek kitchen, and dining / living room. The master bedroom has a high end custom closet organizer. The basement has direct access from the back of the house as well as a private exterior entrance. It includes a wet bar, 2 bedrooms, wood burning fire place, bathroom and living room. Some of the updates are new shingles, flooring, new fridge, dishwasher, water heater (6 months ago) just to name a few. Call today for your showing! (id:51699)
200 Montreal Avenue
Saltcoats, Saskatchewan
Welcome to 200 Montreal Avenue in Saltcoats—the heart of small-town Saskatchewan, where neighbours wave, kids ride their bikes freely, and life moves at a gentler pace. This quaint 1950 family home offers 1,003 sq. ft. of comfort, character, and decades of cherished memories. Loved by the same family who raised four children here—and later welcomed grandchildren back for visits—the home is ready to welcome yours! Step through the front deck into the 1999 addition, thoughtfully designed to include extra storage and a convenient bath/laundry area. From there, move into a bright and spacious kitchen with an abundance of cupboards and natural light—perfect for busy mornings and whipping up family meals. The large living room is ideal for cozy family nights, while the primary bedroom offers generous space for relaxation. Two additional smaller bedrooms make great children’s rooms, guest spaces, or a home office—whatever suits your lifestyle. The basement, partially developed, provides even more potential. A cold storage room is ready to hold all the canning you’ll create from the impressive garden space out back. The yard is ready for gardening, or relaxing! Your preference! An oversized 20x24 double garage, added in 1984, gives you ample space for vehicles, storage, or hobby projects. Life in Saltcoats offers more than a home—it's a community. Residents enjoy nearby Anderson Lake, perfect for boating, swimming, or simply watching prairie sunsets dance across the water. The town also features a curling rink, Lakeside Manor Care Home, community hall, library, arena, and a K–8 school, creating a friendly and supportive environment for families of all ages. Just a short drive from Yorkton and the Mosaic Mine, this charming property offers affordability, safety, and small-town comfort without sacrificing convenience. Whether you’re searching for your first home or a peaceful place to raise your family, this welcoming property may be exactly what you’ve been waiting for. (id:51699)
105b 4040 8th Street E
Saskatoon, Saskatchewan
This bright, affordable, and move in ready apartment is a must see! Enjoy peaceful views of the green space backing the Wildwood Golf Course right from your private patio. Inside, you’re greeted with updated plank flooring that flows through the kitchen and dining area. The kitchen is equipped with a brand new stove and dishwasher, and opens into a spacious living room with direct access to the patio. Down the hall are two bedrooms, a dedicated laundry room, and a full 4 piece bathroom. If you’re looking for comfortable, low maintenance living with nature views and a convenient location, this home checks all the boxes. Book your private showing today! (id:51699)
218 Veterans Drive
Warman, Saskatchewan
Welcome to 218 Veterans Drive! This beautiful new home is located in Warman, close to all amenities. Walking in you are greeted with plenty of natural light. In the great room you can cozy up by the fireplace on cold days. With the Open Concept this home is great for hosting! The Kitchen has plenty of counter space, under cabinet lighting to have both ambiance and ample task lighting, and a walk thru pantry that leads to the mudroom to make unloading groceries easy. Going up the staircase you can look down into the foyer over the banisters. In the primary room you have a feature wall, plenty of natural light, a 5-pc ensuite, and a walk-in closet! There is also a laundry closet located conveniently by all 3 bedrooms. Upstairs there is a 4-Pc Bathroom and a family room. Contact your Realtor today to not miss viewing this beautifully crafted home where luxury meets comfort! Under construction. Finishes may vary from listing pictures. (id:51699)
4820 46th Street
Lloydminster, Saskatchewan
Affordable East-Side Bi-Level — 4 Bedrooms, 2 Baths Welcome to 4820 46th Street, a well-kept 4-bedroom, 2-bath 1999 Built 864 sq ft. bi-level conveniently located near the business district. The bright main floor features a cozy living room, an eat-in kitchen, two bedrooms, and a relaxing jacuzzi tub in the main bath. The fully finished lower level adds a comfortable family room, two more bedrooms, a 3-piece bath, and a laundry/utility space—perfect for growing families or guests. Outside, enjoy a fully fenced yard, a deck for outdoor living, and a 22 x 24 detached garage with extra parking. With a bit of clean up this is A practical, move-in-ready home with great value and flexible space. Please Note: Property is Sold as Is* (id:51699)
442 Vancouver Avenue S
Saskatoon, Saskatchewan
919 sq ft 3+1 bedroom family home in Meadow Green with double detached garage, close to school. Newer shingles , upgraded windows . Hardwood floors in the living room and bedrooms. Upgraded Bath Fitter 4 piece bath . Upstairs living room couch and chairs to remain . Basement family room with piano, couch and chairs to remain. Bedroom (non conforming), 2piece bath, laundry, workshop and storage . Pride of ownership , take a closer look. (id:51699)
112 Carlton Street
Rocanville, Saskatchewan
Over 2,000 sq ft of finished house to grow and play on Carlton! 95% updated drywall, electrical, insulation and updated mechanical should skid this Carlton listing to the top of your need to see list. A freshly renovated kitchen by local Hand Picked Interiors, boasts plenty of storage, natural light and a copious amount of counter top space for every appliance or the holiday buffet line. A pull up bar area right at the mudroom entrance make it easy for the crew or your neighbours to stop in and talk about the weekend Tiger game or the local goings-ons. A hardwood laiden dining room and main floor living room with NG Fire place are ready for the cozy winter evenings. The dining room leads to a private deck and almost fully fenced yard, with a bonus NG BBQ hook up. With 3 bedrooms on the top floor, a fully updated 4 pc bath with granite counter tops and plenty of built in storage the top floor has everything you need. Now to the part of the house that just keeps going, a few steps from the main entrance is an excellent spot for a theatre or game room with laundry and ample storage for all your gear as well as a 3 pc bathroom. A few more steps below deck is your updated mechanical, extra burners for your new gas range, a storage closet where a Radon fan & sump pump sit as well as another living room. This would be an excellent space for another bedroom with some modifications on the window or as is for a sports lounge, breathe work room, library - you name it! Large shed doesn't stay with the property but two regular sheds will stay. Garage was recently rewired-photos will be completed once moving complete. Don't delay-slide into this Rocanville Move in Ready home today! (id:51699)
437 4th Avenue Nw
Swift Current, Saskatchewan
This updated and pleasant four-bedroom, two-bathroom bungalow features a comfortable layout and rests on a lot which hosts a single-car detached garage with a metal roof, a yard with brick patio and it is framed with maintenance-free fencing. Inside the front door the entry has a coat nook to the left, looking straight ahead you will see the back entrance, while to your right the living room features a bright west-facing picture window. Vinyl plank flooring wraps around to the dining room and to the lovely, updated kitchen which features new cabinetry with soft-close drawers, quartz countertops, stainless steel appliances, an island with an overhang for bar-height seating, and a large window looking outside to the backyard. Down the hallway there is a storage closet, and the spacious master bedroom rests across the hall from the other main-floor, comfortable-sized bedroom. The 4-piece bath showcases an elegant marble-like tiled shower and partially tiled walls. Downstairs, the laundry room sits to the left at the bottom of the stairs, and nearby is the family room which is suitable as a TV room or home gym space, there are two additional bedrooms, and a 3-piece bathroom. The basement also features updated vinyl-plank flooring throughout. Other features/updates include a water heater(2021), reverse osmosis water system(2022), a water softener(2022), and central vac. Call for more info or to book your own personal showing! (id:51699)
917 Rock Hill Lane
Martensville, Saskatchewan
Welcome to 917 Rock Hill Lane in the vibrant City of Martensville. This fully developed modified bi-level offers an impressive 5 bedrooms and 3 bathrooms, providing plenty of space for families of all sizes. The main floor features an inviting open-concept layout with large windows that fill the home with natural light. At the heart of the home is the fabulous kitchen, complete with a spacious island that’s perfect for meal prep, casual dining, and entertaining guests. The adjoining living and dining areas create a warm, functional space for everyday living. The primary suite is privately located on the upper level and features a walk-in closet and a beautifully finished ensuite. The fully developed basement adds even more versatility with additional bedrooms, a full bathroom, and a comfortable family room—great for movie nights or a play area. Outside, the large yard provides ample room for kids, pets, gardening, or hosting summer gatherings. Situated in a family-friendly neighbourhood and close to Martensville’s parks, schools, and amenities, this home offers the perfect blend of comfort, style, and convenience. Call your REALTOR® for a private viewing today! (id:51699)
103 Cottonwood Crescent
Churchbridge, Saskatchewan
Welcome to 103 Cottonwood Crescent, a home that blends a touch of its duplex past with all the warmth of a modern family retreat. Nestled in the welcoming community of Churchbridge, this raised bungalow invites you into a space brimming with possibilities. Once upon a time, it was indeed a duplex, and you can still sense that flexible spirit: a welcoming front entrance for the upstairs and a convenient side entrance for the lower level. Inside, you’ll find a layout that just loves letting the sunshine in. Thanks to those large basement windows, the lower level feels anything but basement-like—more like a bright bonus space ready for your imagination. Upstairs offers three cozy bedrooms and a bath, while downstairs you’ll find two more bedrooms, another bath, and a fun bar area that once served as a kitchen—easy to convert back if you’d like. Step outside to enjoy your oversized east-facing front deck, perfect for morning coffee. Out back, a covered patio offers a shady retreat for summer evenings. The yard is cleverly split: one half fully fenced to keep pets and kiddos secure, and the other half open for parking an RV or creating a second yard space. With a single-car attached garage and plenty of personality, this home is ready for its next chapter—and yours. Come see how 103 Cottonwood Crescent can be the perfect fit for your story! (id:51699)

