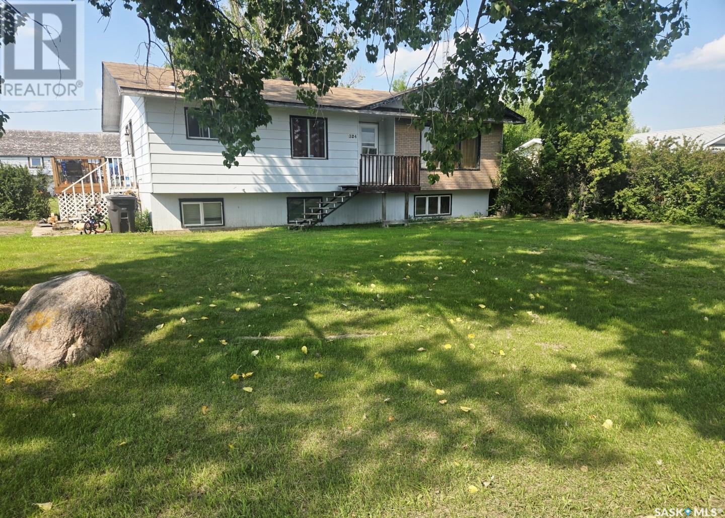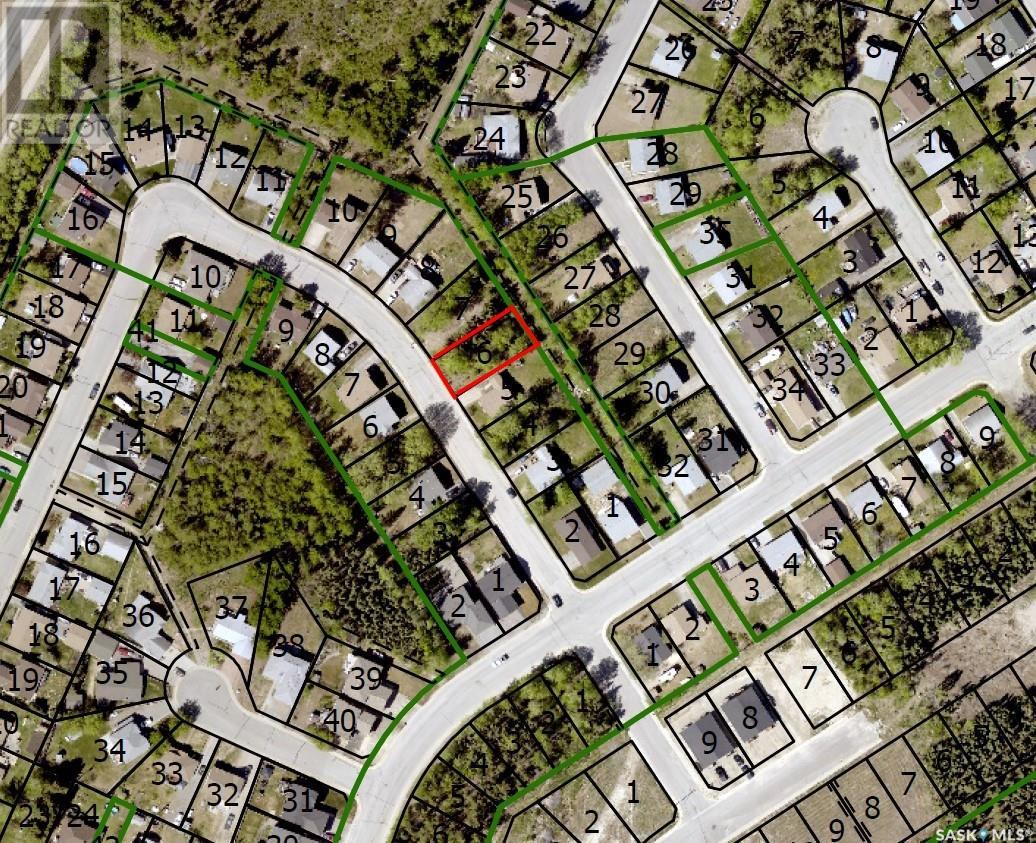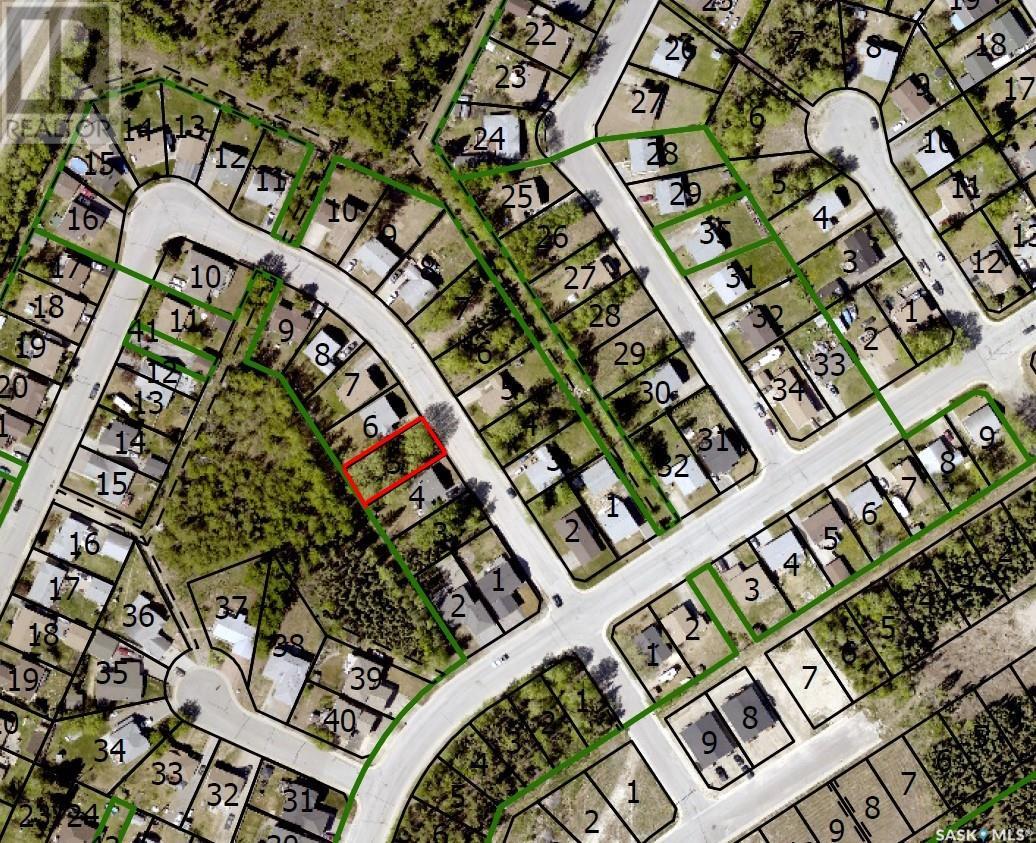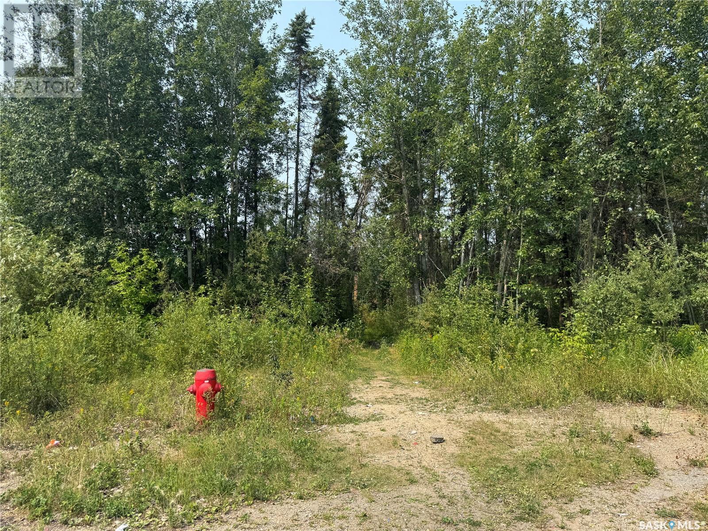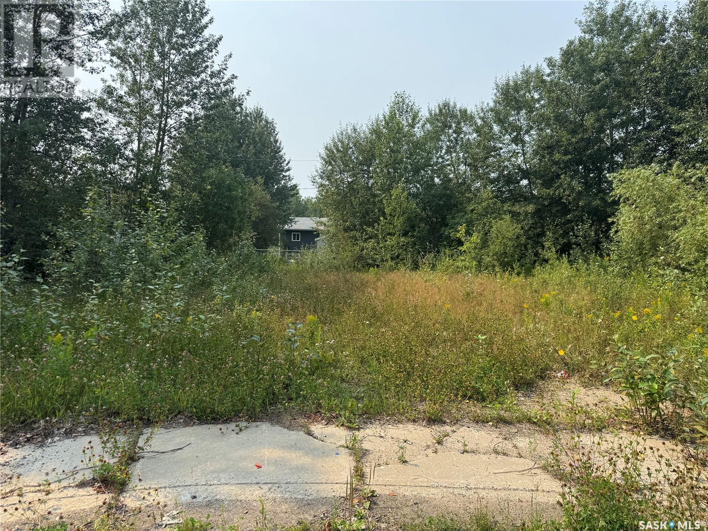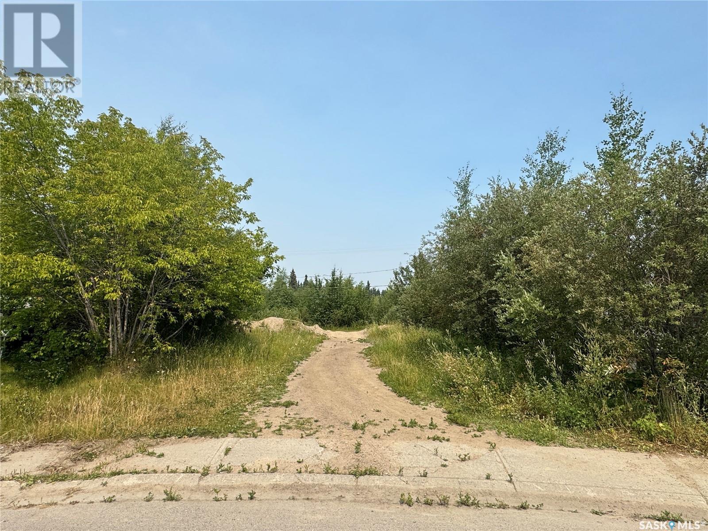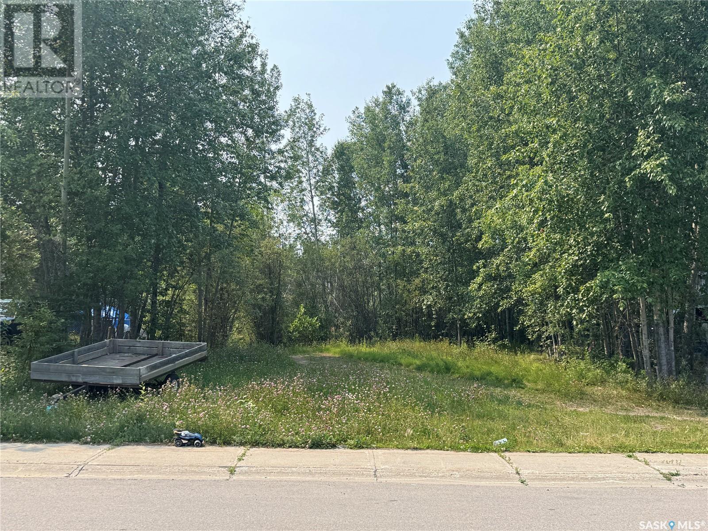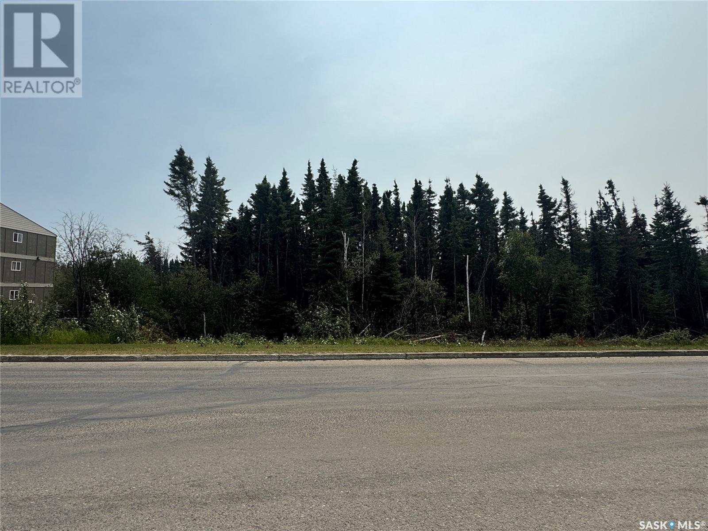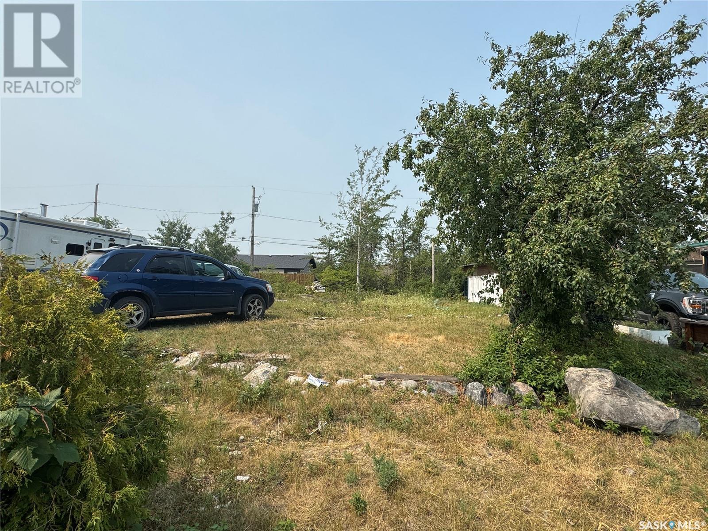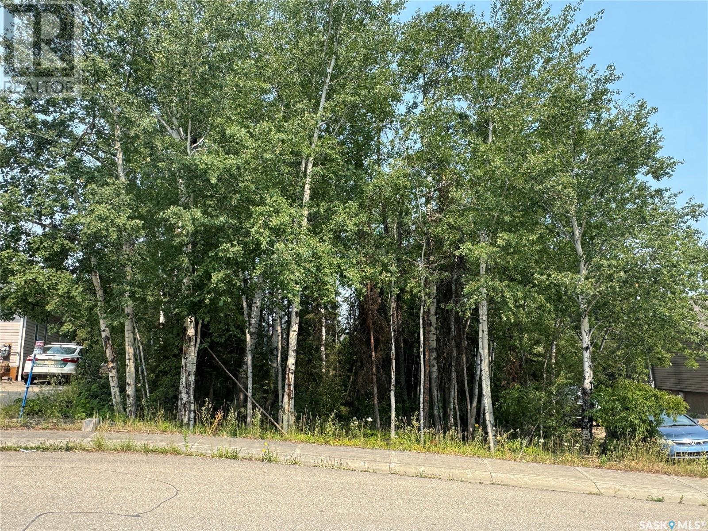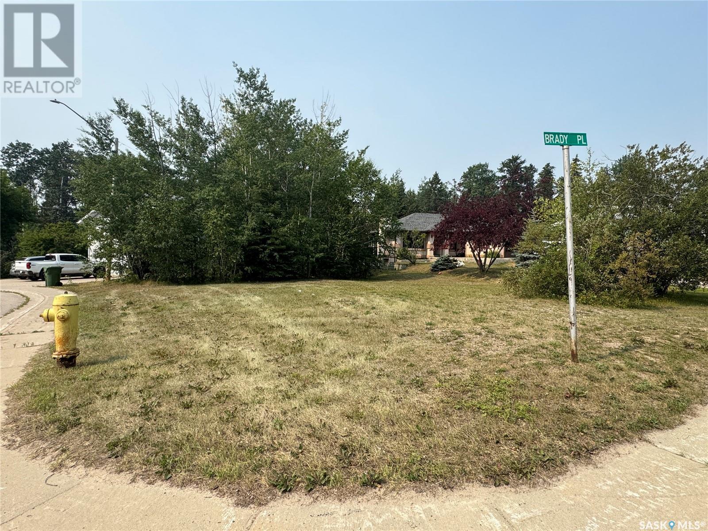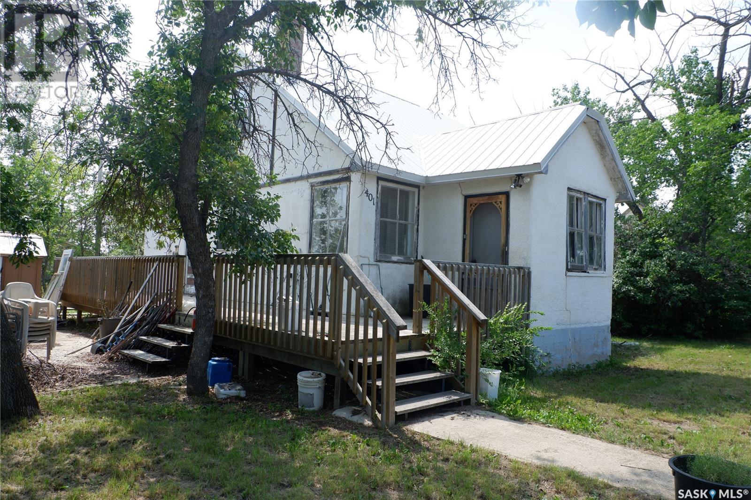Listings
324 Norreys Street
Drake, Saskatchewan
Located in the quiet village of Drake, SK, a less than 30 minute commute to BHP Jansen and Nutrien Potash. This 1,310 sq ft bungalow sits on 0.7 acres and is immediately adjacent to the Drake elementary school and playground, Drake Park and walking paths and the Drake Sports arena. The main floor features 3 bedrooms, a full bath, spacious entry-way and many closets. The large eat-in kitchen boasts plenty of natural light thanks to 2 south-facing windows, ample cupboard space and counter seating. The extra large living room provides plenty of space for playing, relaxing or entertaining. Downstairs you will find a partially finished basement, ready for you to make it your own. Included in the space is a large utility/laundry room, storage closets, extra bedroom/office space and room to develop a second bathroom and living area. The most impressive feature of this property has to be the backyard. With 0.7 acres, this property provides ample parking space for 6 vehicles. No street parking necessary! The yard includes plenty of mature trees and privacy hedging, a firepit area, and lots and lots of space. This is a yard that needs to be seen to be appreciated. Located towards the back of the property is the two-story garage/shop that features a concrete floor, 3 car bays; 2 standard and 1 extra tall. Most recent upgrades: Shingles 2012 Water heater 2022 Deck railing 2025 Plumbing fixtures 2025 (id:51699)
968 Sinotte Crescent
La Ronge, Saskatchewan
This well-located residential lot offers a great opportunity to develop in the established community of La Ronge. Situated within town limits and close to schools, services, and recreational facilities, this property is ideal for a future home or investment project. The lot is easily accessible and has most major utilities available nearby, making the building process more straightforward. This property is a blank canvas ready for your vision. (id:51699)
967 Sinotte Crescent
La Ronge, Saskatchewan
This well-located residential lot offers a great opportunity to develop in the established community of La Ronge. Situated within town limits and close to schools, services, and recreational facilities, this property is ideal for a future home or investment project. The lot is easily accessible and has most major utilities available nearby, making the building process more straightforward. This property is a blank canvas ready for your vision. (id:51699)
920 Mowery Place
La Ronge, Saskatchewan
This well-located residential lot offers a great opportunity to develop in the established community of La Ronge. Situated within town limits and close to schools, services, and recreational facilities, this property is ideal for a future home or investment project. The lot is easily accessible and has most major utilities available nearby, making the building process more straightforward. This property is a blank canvas ready for your vision. (id:51699)
915 Mowery Place
La Ronge, Saskatchewan
This well-located residential lot offers a great opportunity to develop in the established community of La Ronge. Situated within town limits and close to schools, services, and recreational facilities, this property is ideal for a future home or investment project. The lot is easily accessible and has most major utilities available nearby, making the building process more straightforward. This property is a blank canvas ready for your vision. (id:51699)
932 Quandt Crescent
La Ronge, Saskatchewan
This well-located residential lot offers a great opportunity to develop in the established community of La Ronge. Situated within town limits and close to schools, services, and recreational facilities, this property is ideal for a future home or investment project. The lot is easily accessible and has most major utilities available nearby, making the building process more straightforward. This property is a blank canvas ready for your vision. (id:51699)
912 Quandt Crescent
La Ronge, Saskatchewan
This well-located residential lot offers a great opportunity to develop in the established community of La Ronge. Situated within town limits and close to schools, services, and recreational facilities, this property is ideal for a future home or investment project. The lot is easily accessible and has most major utilities available nearby, making the building process more straightforward. This property is a blank canvas ready for your vision. (id:51699)
1415 Bedford Drive
La Ronge, Saskatchewan
This large, treed lot is zoned R2 and ideal for multi-unit residential development. Located within town limits and close to all amenities, this 2.07-acre parcel offers excellent potential to help meet the growing demand for housing in La Ronge. The Seller is open to offers and willing to work with interested buyers on a viable development plan. (id:51699)
1144 Dalby Crescent
La Ronge, Saskatchewan
This well-located residential lot offers a great opportunity to develop in the established community of La Ronge. Situated within town limits and close to schools, services, and recreational facilities, this property is ideal for a future home or investment project. The lot is easily accessible and has most major utilities available nearby, making the building process more straightforward. This property is a blank canvas ready for your vision. (id:51699)
988 Thompson Crescent
La Ronge, Saskatchewan
This well-located residential lot offers a great opportunity to develop in the established community of La Ronge. Situated within town limits and close to schools, services, and recreational facilities, this property is ideal for a future home or investment project. The lot is easily accessible and has most major utilities available nearby, making the building process more straightforward. This property is a blank canvas ready for your vision. (id:51699)
972 Brady Place
La Ronge, Saskatchewan
This well-located residential lot offers a great opportunity to develop in the established community of La Ronge. Situated within town limits and close to schools, services, and recreational facilities, this property is ideal for a future home or investment project. The lot is easily accessible and has most major utilities available nearby, making the building process more straightforward. This property is a blank canvas ready for your vision. (id:51699)
401 6th Avenue W
Assiniboia, Saskatchewan
Located in the Town of Assiniboia on a large corner lot. Check out this 1 1/2 Storey Character home. You will notice some orginal Hardwood flooring. There are two bedrooms on the main floor, bedroom and den on the second floor and a bedroom in the basement 0 buyer to determine if the window in this room meets code). This home has lots of potential as the yard is very large and nicely developed with trees and shrubs. Come have a look today! (id:51699)

