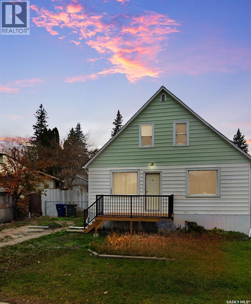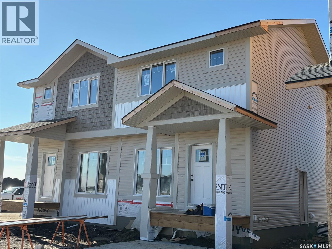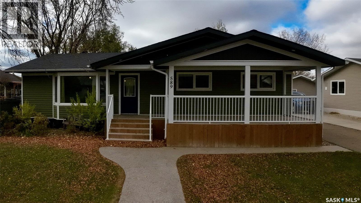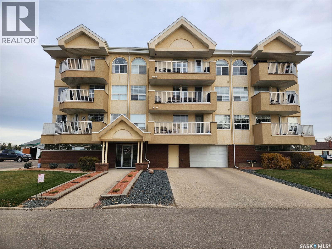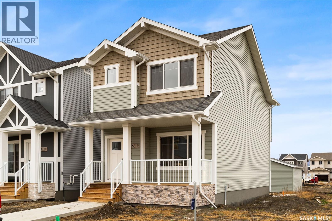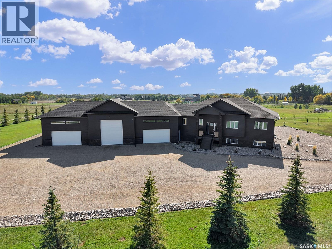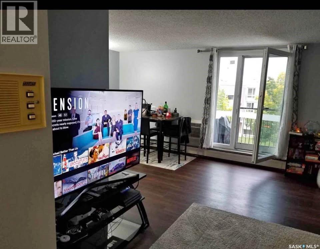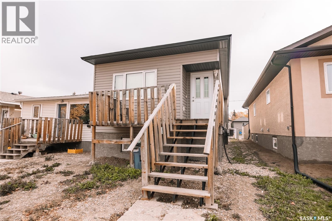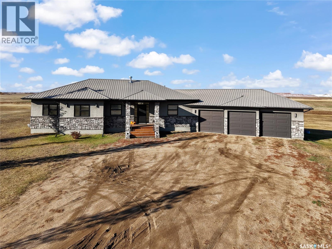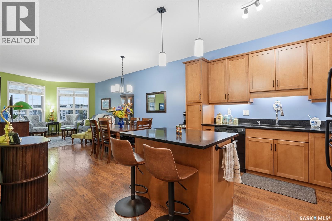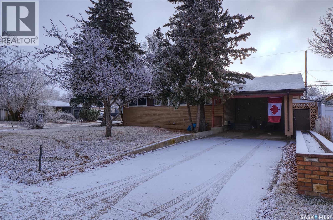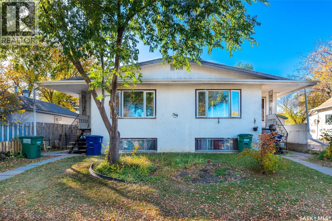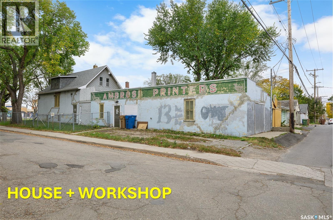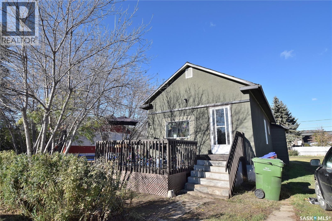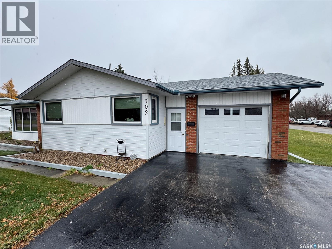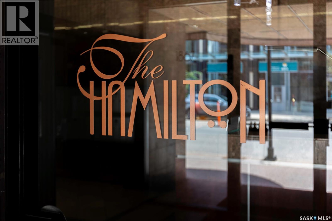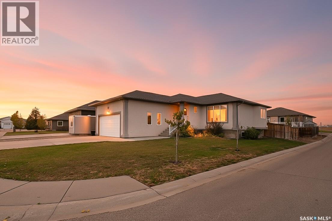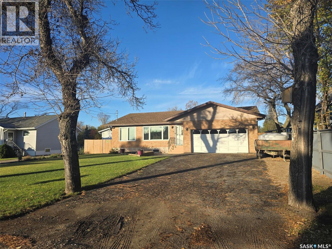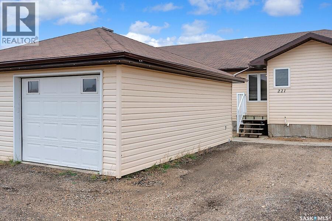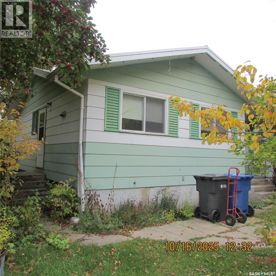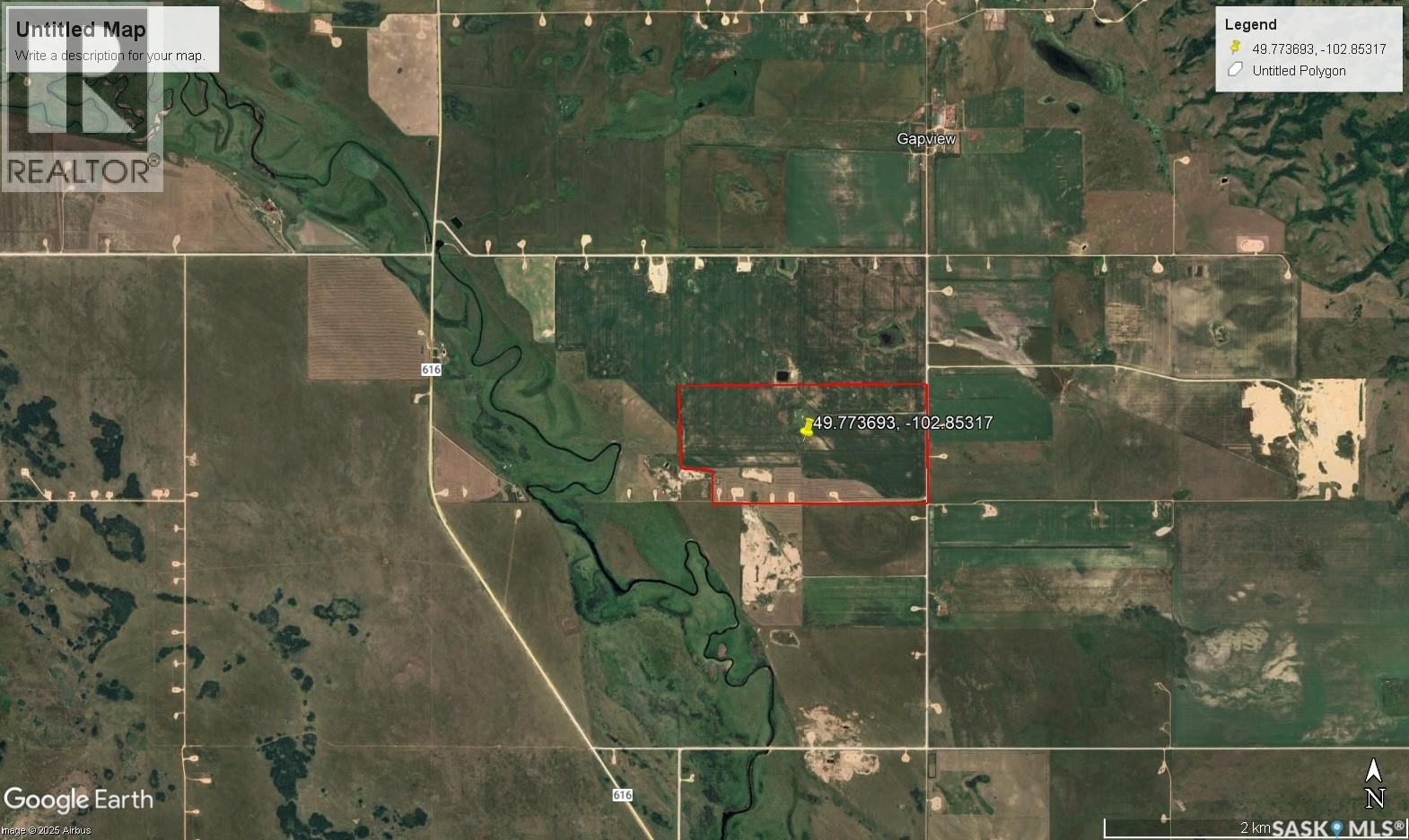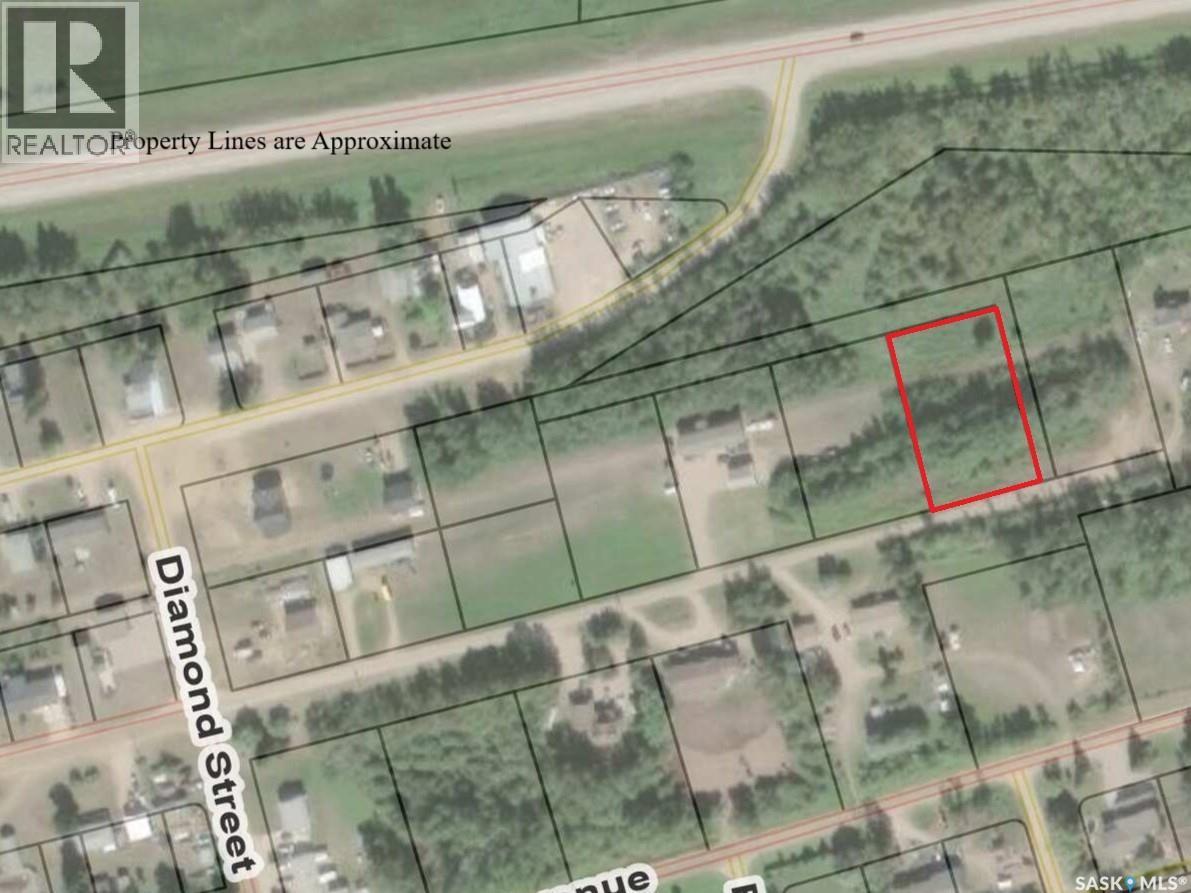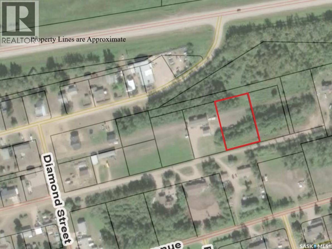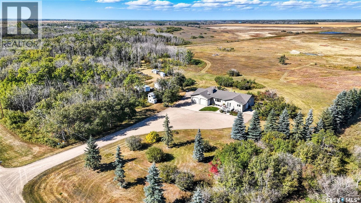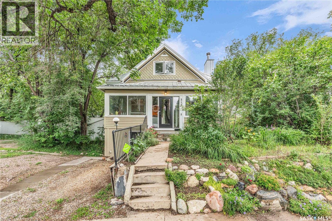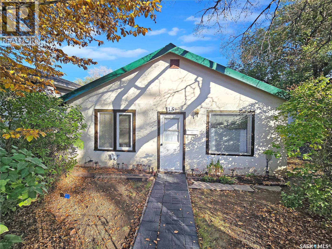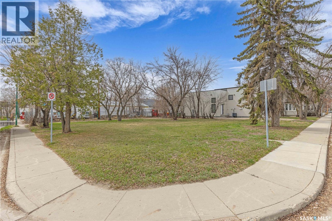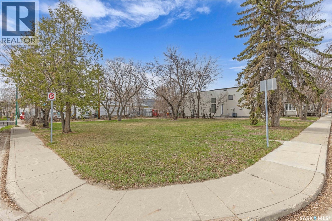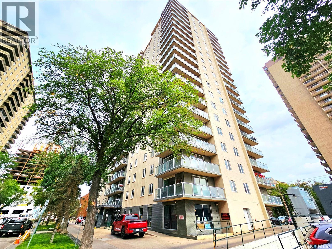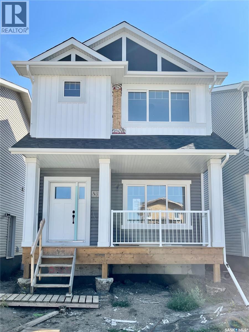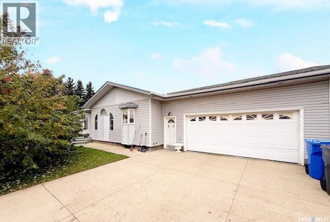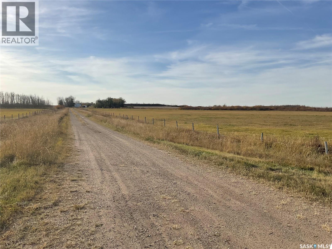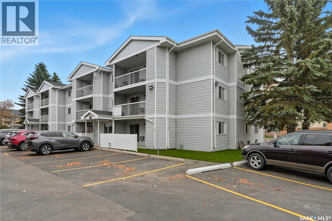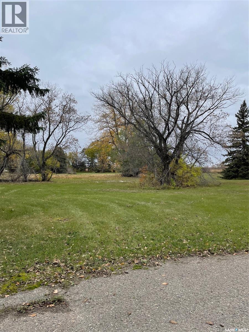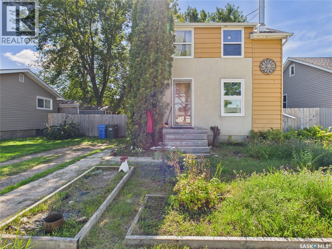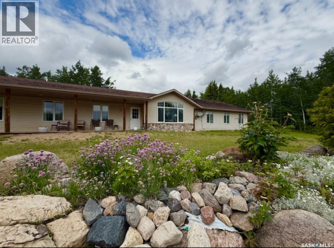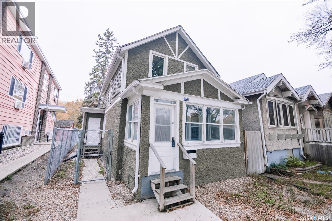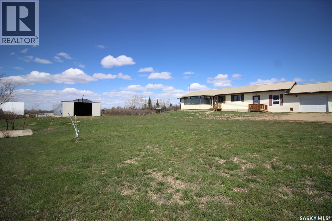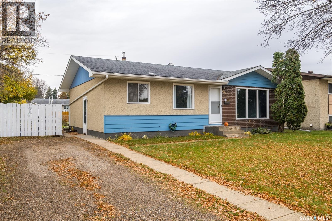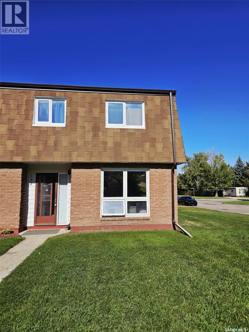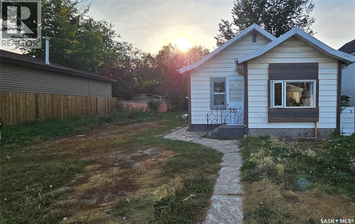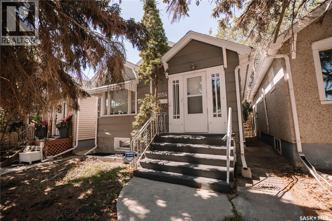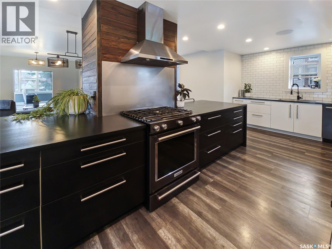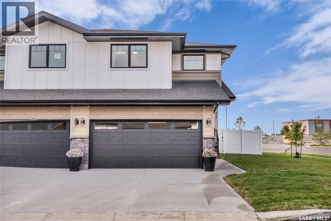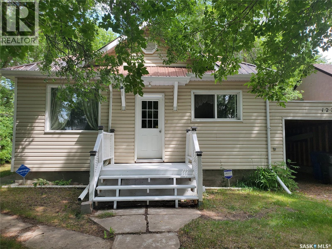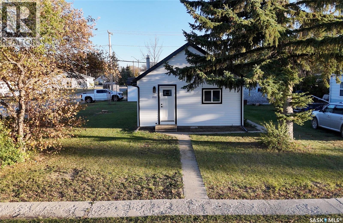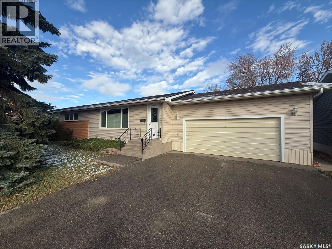Listings
106 Carlton Street
Rocanville, Saskatchewan
Income potential limitless with this sweet little package. 3 entrances ready for 3 areas of rental capability with 3 floors waiting for their potential fulfillment. Main floor has been updated with luxury vinyl plank, new closets, a fresh bathroom renovation & main floor laundry! Tons of natural light, plenty of parking with back alley and Main Street access. 3 Main floor Basement has back yard separate access left to an undeveloped basement with 1 existing basement window. The top unfinished attic space has its own entrance and just takes a loose budget, a little dreaming and the right connections to give this little unit 3 income producing floors!Call your agent and book your viewing today! (id:51699)
350 Cowessess Road
Saskatoon, Saskatchewan
***NEW*** Ehrenburg built 1258 sq.ft. - 2 storey - Semi Detached home in Brighton. Lower Level SUITE OPTION. This 3 bedroom home features Quartz counter tops, sit up Island, pantry, exterior vented OTR microwave, built in dishwasher, open eating area and Spacious main floor Living Room. Master bedroom with large walk in closet & 43 piece en-suite.. 2nd level laundry. Double detached Garage [18' X22'].**Note** Interior and Exterior specs vary between units. Pictures are from a previously completed unit. Scheduled for Dec 2025 POSSESSION. (id:51699)
589 Poplar Crescent
Shaunavon, Saskatchewan
Nestled in a serene cul-de-sac in the heart of Shaunavon, this beautiful home offers the perfect blend of comfort, style, and functionality. Step onto the inviting front veranda and feel instantly at home. Inside, the open-concept main floor boasts a spacious, light-filled living room that flows seamlessly into a well-appointed kitchen. The kitchen is a chef’s dream, featuring a corner pantry, ample cabinetry, and large, bright windows that bathe the space in natural light. Garden doors lead directly to a generous back deck, perfect for indoor-outdoor entertaining. The main floor also includes a cozy office space, ideal for a home business, and convenient washer and dryer hookups near the kitchen for added practicality. The master bedroom is a true retreat, complete with a luxurious four-piece ensuite featuring a heated lamp, oversized jetted tub, and dual showerheads. Two additional bedrooms on the main floor offer ample closet space, ensuring comfort for family or guests. The fully renovated basement, updated within the last two years, showcases modern finishes with new flooring, doors, lighting, and a sleek three-piece bathroom. Two spacious bedrooms, a utility room, and a generous storage room complete this versatile lower level. Stay comfortable year-round with central air conditioning. Outside, the professionally landscaped backyard is a private oasis, featuring a new fence (2022), a fire pit area, and automatic underground sprinklers for both front and back yards. A single detached, insulated, and heated garage provides additional convenience. This move-in-ready home combines modern upgrades with thoughtful design, making it perfect for families, professionals, or anyone seeking a peaceful retreat in Shaunavon. Don’t miss your chance to own this gem! (id:51699)
105 729 101st Avenue
Tisdale, Saskatchewan
Looking for a condo without any yardwork, look no further than Unit 105 in the beautiful Maple Ridge Condos in Tisdale, SK. This north facing unit boasts 2 bedrooms, 2 bathrooms, a modern open concept kitchen, dining, living room space with a balcony to enjoy your morning or evening beverages and enjoy the sunrise and sunset. The primary bedroom has walkthrough closets to a 3 piece ensuite. Heated underneath parking with a storage unit nicely complete this property. The amenities include an elevator, family game room with a 2 piece bathroom and wheelchair access. This great location is close to downtown shopping and the senior center. Inquire today as these sought after properties aren't on the market long. (id:51699)
3136 Green Turtle Road
Regina, Saskatchewan
Welcome to "The Ashwood" by premier builder Ehrenburg Homes in the desirable Eastbrook community! This exceptional home showcases top-quality craftsmanship and premium materials throughout. The main floor boasts an open-concept layout perfect for entertaining. A welcoming and spacious living room immediately greets you, highlighted by a stunning stack stone feature wall and an elegant electric fireplace. The contemporary kitchen offers a sleek center island with an eating bar, a large pantry, and quartz countertops, while the dining area is ideal for family gatherings. A convenient 2-piece bath is located off the kitchen. Upstairs, the primary suite includes a walk-in closet and a private 3-piece ensuite. The second level also features a fantastic bonus room, two additional well-sized bedrooms, a full bath, and a laundry room for ultimate convenience. Need more space? The basement is wide open and ready for your vision—think home gym, rec room, or extra bedroom! The exterior is just as impressive, with front landscaping, a front sidewalk, underground sprinklers included and a double detached garage! Plus, enjoy peace of mind with a Saskatchewan New Home Warranty. This home blends style, function, and superior construction—your dream home awaits! (PST/GST are included within purchase price). (id:51699)
76 Grandview Trail
Corman Park Rm No. 344, Saskatchewan
Welcome to this exceptional custom-built estate, a rare combination of sophistication, comfort, and modern design. Strategically located within the exclusive Grasswood Estates, this property provides the epitome of luxury lifestyle both in and out. Walk in and find yourself in a considerate floor plan with 12mm waterproof laminate flooring throughout, in-floor heat in the basement, and central air for warmth all year round. The gourmet kitchen boasts a natural gas hookup, waterfall island, microwave/oven combination, and streamlined finishes to create a fashionable and efficient space. Live outdoors on the front and rear composite decks, including a covered deck perfect for year-round entertaining. The beautifully landscaped yard boasts an irrigation system with a well that provides water only for the irrigation system (drip irrigation system), crushed rock landscaping, and more than 100 mature trees for shade, privacy, and serenity. Relax in the spa-inspired bathroom with a 12-inch rain shower, or withdraw to the huge 2400SQFT heated garage with a 20-foot interior room, ideal for truck parking or 10 vehicles or workshop layout with industrial ceiling fans, industrial heaters and industrial led lights. Among these are natural gas BBQ hookup, high-end construction, and an unmatched combination of luxury and usability. Whether entertaining guests or simply soaking up peaceful prairie sunsets, this rare property was crafted to awe. Enjoy the finest combination of estate living and contemporary convenience - only minutes from Saskatoon. Buyer and Buyer's agent to verify measurements. Please don't hesitate to call me or your favourite realtor to book a showing. (id:51699)
43 43 Centennial Street
Regina, Saskatchewan
Welcome to this well-kept and thoughtfully updated third-floor 2-bedroom condo. The bright and comfortable living room opens to a private balcony through sliding doors. The layout includes a functional kitchen, a dedicated dining area, a generous storage room, a full 4-piece bathroom, and two spacious bedrooms with ample closet space. Conveniently located within walking distance to the University and offering quick access to the ring road, this condo is a great place to call home—and a great opportunity for investment. (id:51699)
455 Toronto Street
Regina, Saskatchewan
Discover a perfect blend of comfort and opportunity with this 2016-built raised bungalow, offering over 1,000 sq. ft. on the main level plus a fully legal basement suite. Whether you’re an investor seeking a turn-key property or a first-time buyer looking to offset your mortgage, this home checks every box. The main floor which was just recently painted, welcomes you with a bright, open layout connecting the living, dining, and kitchen areas — ideal for everyday living and entertaining. The kitchen features an island, stainless steel appliances, and modern finishes throughout. You’ll also find three comfortable bedrooms, a full bath, and convenient in-suite laundry. Separate heating and power systems provide independence and efficiency for each suite. Downstairs, the legal basement suite impresses with its private entrance, open-concept design, and large windows that fill the space with natural light. It offers two bedrooms, a full bath, its own laundry, and a well-equipped kitchen with all the appliances and an island. Superior Roxul insulation ensures peace and quiet between levels, while dual high-efficiency furnaces and HRV systems keep both suites comfortable year-round. Rounding out this exceptional property is a newly built 20' x 28' dream garage (2024) with an 8' overhead door and back alley access — perfect for extra parking or storage. A thoughtfully designed, income-generating home that truly stands out for its quality, versatility, and value. (id:51699)
6 Sitina Estates
Vanscoy Rm No. 345, Saskatchewan
Sitina Estates is a hidden gem just minutes from Saskatoon, accessible via a double-lane highway. This 1880 sq ft bungalow is impeccably finished, featuring six bedrooms and three bathrooms. Located at the back of a cul-de-sac, the property offers exceptional curb appeal with a stucco and stone exterior and staggered garage doors on the triple-attached garage. The front door opens into a spacious tiled foyer with a striking two-sided gas fireplace, shared with the large living room, which is part of the open-concept main floor. The custom kitchen showcases quartz countertops with an island that includes bar seating, gloss-finish white cabinets, a built-in oven and microwave, a hood fan, and a gas range. A walk-through pantry provides easy access to the laundry/mudroom, which connects directly to the attached garage. The dining room is designed with large windows to maximize the natural views and provides access to a generously sized rear deck. Down the hallway, you'll find a four-piece bath and three bedrooms, including the primary suite, which boasts a walk-in closet and an ensuite with dual sinks, high-end fixtures, a Bain Ultra air tub, and a shower space awaiting your tile selection. The basement is nearly complete, with three additional bedrooms and a fully finished four-piece bath. The family room and den have exterior walls and electrical work already in place, leaving an opportunity for a handy buyer to add finishing touches. This quiet development, located just minutes from Saskatoon and the Vanscoy mine, offers the perfect balance of accessibility and the tranquility of acreage living with 2.6 acres to call your own. Call today for a private showing. (id:51699)
301 2160 Heseltine Road
Regina, Saskatchewan
Meticulously maintained and masterfully designed; this elegant 3rd floor River Bend condo checks all the boxes for the next chapter of your life! As soon as you enter, you are warmly greeted with a tranquil and rejuvenating environment. Every thought and detail has the peace and serenity of its owners in mind. Open enough to provide ample space for you and your guests, yet cozy enough to make you feel right at home. Backed by an amazing community of neighbors with seamless access to all east Regina amenities. Underground parking, community amenities room, and a car wash bay provide all the benefits of refined living. 9 foot ceilings give a grand, open feel, while a generous master bedroom, 3 piece ensuite, and walk-in closet complete the cozy space. In-suite laundry and 1 underground parking stall are included. Regarded as one of the most well-managed condos in the city, Riverbend Lakes ensures everything is seamlessly maintained for peace of mind as you enjoy life. Crowning off this idyllic abode is a west facing balcony to take in the most spectacular prairie sunsets. Fully accessible, fully secure & fully yours. Call your favorite Realtor® for a showing! (id:51699)
1211 Gordon Road
Moose Jaw, Saskatchewan
Opportunity plus ideal location presents you with a fabulous, uniquely designed bungalow in the Palliser area! This property must be seen to be appreciated for its amazing potential! Beautiful curb appeal & an attached carport takes you inside to find a beautiful living room with vaulted ceiling & fireplace looking onto the backyard, a solarium area with skylight, spacious primary bedroom, a den (previously was a bedroom with an en-suite) that steps out to the backyard, with over 1550 sq/ft on the main floor,...! The lower level adds even more living/relaxation space + amazing storage! Be sure to view the 3D scan of the main floor & 360s of the outdoor spaces! (id:51699)
309 / 311 Y Avenue S
Saskatoon, Saskatchewan
Investor Alert! This investment property includes four rental units: two 2-bedroom main floor suites (approx. 1,022 sq. ft. each) and two 1-bedroom basement suites (approx. 790 sq. ft. each). Each unit has its own separate power meter (paid by tenants). The building is heated with a hot water boiler system. Shingles replaced in 2020. Shared laundry rooms in basement. All suites are currently rented to long-term tenants (month-to-month) who wish to remain, providing immediate, stable rental income for the new owner. See virtual tour of the entire property. (id:51699)
1200 Victoria Avenue
Regina, Saskatchewan
UNBEATABLE VALUE: 1,467 SqFt Property with Massive Workshop & Income Potential. Situated on Victoria Avenue for easy city-wide access. Calling all home business operators, contractors, and investors! This 1.75-storey character home offers a rare combination of high-visibility location and serious workspace. The Workshop - the star of the show is the substantial attached workshop. Heated and spacious, it is perfectly suited for carpentry or any home-based business. The House - offering 4 bedrooms and over 1,400 sq. ft., this solid 1936 build is ready for your renovation vision. The layout features a main floor bedroom and large living areas. Uniquely equipped with dual gas and electric meters, this property offers distinct possibilities or separating business utilities from personal use. Note - Property is priced to reflect condition (needs updates). Stop renting workspace and start building equity. At $159,999, this is a prime opportunity to renovate and profit. Fence and side parking is on city property, see photo. (id:51699)
860 13th Street W
Prince Albert, Saskatchewan
Excellent revenue property. Affordable 652 square foot bungalow. Located in the West Flat close to the Rotary Trail and North Saskatchewan River. 2 + 2 bedrooms. 1½ bathrooms. Large 64.30’ x 99.77’ rectangular lot with alley access. Lots of parking. (id:51699)
702 Portage Avenue
Wadena, Saskatchewan
Welcome to 702 Portage Avenue, Wadena, SK, an immaculately kept home in a prime location! This must see home is situated on a massive 99' x 119' corner lot in one of Wadena’s most desirable locations, directly across the street from Wadena High School and backing onto the scenic Wadena Golf Course. It’s hard to beat this combination of space, setting, and convenience! Outside, you’ll find a 16' x 26' single attached garage with direct entry into the home, as well as a spacious three-season sunroom at the back, an ideal space to relax or entertain family and friends! Inside, the home features a well laid out and spacious floor plan. The kitchen offers plenty of cabinet space and connects to a bright eat in dining area. The living room is generously sized, with large windows that flood the space with natural light! There are 3 spacious bedrooms on the main floor, including one with convenient main-floor laundry, which can be relocated to the basement if preferred. A full 4-piece bathroom and a handy 2-piece bathroom complete the main level. The basement provides excellent additional living space, including a large family room, a roughed-in 3-piece bathroom, a fourth bedroom and abundant utility and storage areas. This home is move in ready while also allowing you to make it your own and has been meticulously maintained over the years. Whether you're a growing family or looking to downsize in comfort, 702 Portage Ave offers the perfect blend of location, space, and care. (id:51699)
1105 1867 Hamilton Street
Regina, Saskatchewan
Featuring amazing views of the Regina skyline, this south facing executive condo takes in the sunset and sunrise and has been extensively renovated from top to bottom! Immediately when you walk in you will see a built-in entry bench with hooks and access to the in-suite laundry. The custom kitchen includes new quartz countertops with water fall edge and slab backsplash, stainless steel Amana appliances (refrigerator, stove, microwave and dishwasher), wooden shelving, a coffee station and sleek modern two tone cabinets that go right to the ceiling. The dining area includes a built-in banquette with storage so the amazing view can be enjoyed while you eat. The office area includes a feature wall and a custom wooden desk and shelves. The living room includes a built-in window seat with storage, a built-in tv bench and an electric fire place for those extra cold winter days. The bathroom has been tastefully updated with new paint, new mirror and lights. There is an extra deep soaker tub/shower as well. The bedroom features an amazing custom walk-in closet, with both shelving and rod storage. Condo fees include water and heat, and access to a full 24/7 gym, a social room with pool table, a roof top patio with BBQs and a hot tub and a Monday to Friday (8am-4pm) concierge at the entry. This unit comes with central air conditioning and one outdoor parking spot right outside the building in a secured gated lot. It also includes a 3x5 foot storage locker in the basement. Schedule your showing today! (id:51699)
2 Belmont Crescent
Moose Jaw, Saskatchewan
Prime Westmount location showcasing the breathtaking views of Belmont Park from the floor to ceiling windows of your livingroom this family home will exceed your expectations for comfort and functionality. Perfectly situated within walking distance of the newly opened joint use Coteau Hills and Our Lady of Hope elementary school designed to offer enhanced learning opportunities for students. Well designed to suit the needs of any size modern family life this home features five bedrooms, three bathrooms and a direct entry 24 x26 heated garage. Interior layout design is an open concept living space, spacious kitchen for cooking and island to seat six, spacious dining room with garden doors out to the back yard deck. Primary bedroom retreat with two person corner deep soaker jet tub for an inviting escape any time of day. Main floor bathroom has a full size tiled walk in shower with sleek glass doors. Cozy up in the basement family room around the angled corner gas fireplace adjacent to the family games room for your workout space. The lower level features two spacious bedrooms and a four piece bathroom for family and hosting guests. There is ample room to park your vehicles with space to park your RV on the side of the garage. Fully fenced back yard for your family to enjoy with a tiered back yard and firepit area. Your next new address can be 2 Belmont Cres in this desirable location. Contact an agent for more inormation and to book your viewing!!! (id:51699)
718 Stella Street
Grenfell, Saskatchewan
Enjoy the comforts of 718 Stella Street in Grenfell . A great family town and a 3 bedroom plus 3 bath home that will sure to please what you are looking for. Well maintained home searching for a family of retired couple! Step into this 1986 solid bungalow with 1304 sq ft on main level and another 1304 sq ft in the finished basement. Situated on a 66' x 165' and located across from the Health Center and down the road from the Elementary School. Exterior highlights to include... Fenced yard with well planned & productive garden , deck (16' x 20') with gazebo, a firepit space, and new in 2023 a double detached garage (24' x 24') in the back yard for all the storage and work space you desire. The home has an attached garage (28' x 20') and new 35 year shingles in 2022. Main floor of the home is spacious and a great design to provide a semi - private living room from the dining room and kitchen. New hard wood flooring throughout the main areas gives the space a seamless transition. Check out the classic white kitchen with an abundant of storage and counter space for the chef/baker in the family. Lots of natural light filter through the new vinyl windows. Ceilings, crown moldings , baseboards and paint are some of the updates in the area. Spacious primary bedroom that fits a king bed and has "HIS & HER" closets with organizers. Bright and clean 4 piece bathroom , has a new vanity, sink, paint and lighting. 2nd bedroom allows for a queen bed , and a new barn door for the closet. Storage is not a concern here , with 3 closets in the hallway. The south side door enters into a porch, laundry room and 1/2 bath. A perfect place to wash up from the garden or use the convenient washroom. Basement is finished with 1 bedroom , another guest room(office), a storage room, a 3 piece bathroom and a mechanics room. Extra features: Newer HE furnace & NG water heater (2020), NG stove , NG BBQ hook up, central air , back flow valve. This beauty has it all! Make it your HOME! (id:51699)
221 South Front Street
Pense, Saskatchewan
Welcome to 221 South Front Street. Step into easy, affordable living in the peaceful community of Pense. Recently renovated this charming 2-bedroom, 1-bathroom bungalow-style condo with a bright open layout with and spacious eat-in kitchen. Garden door off the dining leads to south facing private deck with fenced outdoor area. Comfortable spacious bedrooms. You'll love the main floor laundry, making everyday living simple and convenient. This home offers a full basement that is undeveloped. Single detached garage. This Condo is perfect for first-time buyers, downsizers, or anyone looking for a quiet small-town lifestyle just minutes from Regina and Moosejaw. (id:51699)
406 Chickney Avenue
Lemberg, Saskatchewan
Located approx 30 minutes from Fort Qu'Appelle. This original family home is ideally located across from a park, just one block from the school and only two blocks off Main Street — offering convenience and a great neighborhood setting. The home features a durable metal roof and a practical floor plan with a spacious living room and large kitchen, perfect for family living. There are three generously sized bedrooms on the main floor, with potential to add main-floor laundry for extra convenience. The basement offers added living space with an older kitchenette, a rec room, two guest rooms, a 3-piece bathroom, and ample storage. Situated on a massive yard spanning three full lots, this property offers endless possibilities for outdoor living, gardening, or future development. (id:51699)
Hugo Land
Tecumseh Rm No. 65, Saskatchewan
Great investment opportunity to purchase farmland with oil revenue, potential gravel revenue and 288 cultivated acres (Sama) that can be rented out or actively farmed. Located in the RM of Tecumseh #65 just NE of Stoughton, Saskatchewan. Engineer's report with estimation of quantity and quality of gravel on property and copies of oil leases available upon acceptance of a conditional offer. Additional information package available upon request. Form 917 in affect - receiving offers until November 7th, 2025 at 1 pm As per the Seller’s direction, all offers will be presented on 11/07/2025 1:00PM. (id:51699)
Lot 10 B Avenue
Shellbrook Rm No. 493, Saskatchewan
Build your dream home! Small quiet community of Holbein only 20 minutes to Prince Albert and 10 minutes to Shellbrook. Close to many lakes & good hunting areas. Power, gas & sewer next to property. Construction must start with-in one year & must meet national building codes & Hamlet requirements. Buyer must supply own well/sandpoint & 2 compartment septic tank to connect to sewer line by an approved contractor. RTM's are welcome. Mobile homes are not allowed. Three year tax exemption on new house. GST applicable on purchase price. (id:51699)
Lot 9 B Avenue
Shellbrook Rm No. 493, Saskatchewan
Build your dream home! Small quiet community of Holbein only 20 minutes to Prince Albert and 10 minutes to Shellbrook. Close to many lakes & good hunting areas. Power, gas & sewer next to property. Construction must start with-in one year & must meet national building codes & Hamlet requirements. Buyer must supply own well/sandpoint & 2 compartment septic tank to connect to sewer line by an approved contractor. RTM's are welcome. Mobile homes are not allowed. Three year tax exemption on new house. GST applicable on purchase price. (id:51699)
Haeusler Acreage
Corman Park Rm No. 344, Saskatchewan
Location, loacation! Only 10 minutes from Saskatoon - this 1392 sq ft raised bungalow is just minutes off Highway 14. Sitting on 10 acres of land that could be easily be subdivided to create revenue and get a return on your investment. Trails wind through the trees and bush, giving you and your family the chance to enjoy dirt biking, quadding, snowmobiling, or even horseback riding right on your own property! The 24'x42' triple car attached garage/shop features 10' ceilings, a spacious work area, and plenty of shelving and storage for tools and toys. Inside the house, you’ll feel the character the moment you walk in. The bright living room welcomes you with south-facing windows that flood the space with natural light throughout the day. In winter, the passive solar gain helps keep things cozy, and the wood-burning fireplace adds warmth and charm on a cold winter day. The kitchen is open and functional, with lots of cabinet space and room to host family meals and get-togethers. Just off the kitchen, you’ll find a 2-piece guest bath and a convenient main floor laundry room. The main floor also features three big bedrooms and a 3-piece bathroom. Downstairs, the fully developed basement offers two more bedrooms, a large living area, and oversized windows that brighten the space and make you forget that you're in a basement. There’s room for a games area, TV room, kids zone, or even a pool table! The property is serviced with natural gas and electricity, and includes a cistern for water that can be easily filled by hauling your own city water, or by delivery. The septic system consists of a concrete holding tank and a grey water pump out. Don't worry about getting the kids to and from school in Saskatoon, because school buses pick up right at the driveway go to elementary, and high schools in Saskatoon! This acreage has had thoughtful upgrades along the way, including newer windows and extra insulation on the exterior walls and in the attic. Book a showing today! (id:51699)
317 G Avenue N
Saskatoon, Saskatchewan
Charming 1½-Storey Home Full of Character in Caswell Hill! Located in the desirable Caswell Hill neighborhood, just steps from downtown and close to all amenities, this beautiful 1½-storey home offers over 1,200 sq. ft. of living space on the main and upper levels. The top unit features 3 bedrooms and 2 bathrooms, including a main bathroom with heated floors, and is filled with natural light from multiple skylights. Enjoy the comfort of an insulated front porch with heated floors, perfect for year-round use and added living space. The owners have lovingly maintained and updated the home over the years, blending modern comfort with historic charm. Updates include kitchen and bathroom renovations, new fascia and eavestroughs, and a basement bathroom (2015–2016), city sewer and water connection (2019), new furnace and freshly painted window trims and doors (2020), and a hot water tank (2022). Additional features include a wood-burning fireplace, metal roof, and fenced yard. The home sits on a unique 7,200 sq. ft. lot that offers a private, peaceful backyard — it truly feels like lake life right in the city! The property also includes a 1-bedroom, 1-bathroom suite with a separate entrance and its own laundry, offering great flexibility for guests, extended family, or rental income potential. Built in 1912, this home beautifully combines historic character with thoughtful modern upgrades in one of Saskatoon’s most loved neighborhoods. (id:51699)
15 10th Avenue Ne
Swift Current, Saskatchewan
Affordable and full of potential—this 2-bedroom, 1-bath home offers nearly 1,000 sq ft of open, functional space for under $150,000. Featuring main floor laundry, a durable metal roof and off-street parking for two vehicles, this home is as practical as it is budget-friendly. With a bright layout and lots of open space, it’s an easy choice for a first-time buyer or anyone looking for a low-maintenance rental. Smart, simple, and move-in ready—this one’s a great opportunity that won’t stick around for long. (id:51699)
205 25th Street W
Saskatoon, Saskatchewan
Great Development opportunity awaits. Must be sold with 201 25th St (SK021283) for a total of 75 feet of frontage by 100 feet deep. ($329,900 total) Situated in Caswell Hill this corner lot provides many opportunities. Potential rezone for an apartment building up to 6 stories (pending city approval), 4-plex or 3 side by side houses with basement suites. The land is cleared, the sewer and water deposit will be transferred over to the new owners. Contact your favorite agent today with any questions. (id:51699)
201 25th Street W
Saskatoon, Saskatchewan
Great Development opportunity awaits. Must be sold with 205 25th (SK021284) st for a total of 75 feet of frontage by 100 feet deep ($329,900 total). Situated in Caswell Hill this corner lot provides many opportunities. Potential rezone for an apartment building possibly six stories high, 4-plex or 3 side by side houses with basement suites. The land is cleared, the sewer and water deposit will be transferred over to the new owners. Contact your favorite agent today with any questions. (id:51699)
2117 Broder Street
Regina, Saskatchewan
Welcome to 2117 Broder St — a stunning 2-storey home in the desirable Broders Annex area. Offering plus 2,100 sq. ft. of modern living, this home features a bright main floor with a vaulted ceiling foyer, spacious living room with a stack-stone feature wall and electric fireplace, and an open-concept kitchen with a large island, and custom cabinetry. A main floor bedroom and full bathroom add flexibility for guests or family. Upstairs offers three comfortable bedrooms, including a primary suite with a walk-in closet and ensuite bathroom. The legal basement suite offers a full kitchen, two bedrooms , a full bathroom , laundry, and a mechanical room. Outside features a nice-sized deck, yard space, and a 24' x 22' double detached garage. Designed for elegance, comfort, and income potential. (id:51699)
607 320 5th Avenue N
Saskatoon, Saskatchewan
Excellent Location in Downtown. Close to all amenities. Close to Public transit, University, University Hospital and city Hospital. 2 bedroom unit in a highrise building with one surface parking stall. No washer and dryer. (id:51699)
3163 Bowen Street
Regina, Saskatchewan
Welcome to the Ashwood, premier builder Ehrenburg Home's latest offering in Eastbrook! Laneway homes now including double detached garages! A vibrant new area close to all amenities, schools and parks. Top quality construction and materials used throughout. Main floor layout is perfect for entertaining. Spacious front entry leads to a wide open floor plan. Large living room with stack stone feature wall with electric fireplace. Beautiful contemporary design. Kitchen features center island/eating bar, pantry, and quartz counters. Extra large eating area to accommodate family dinners. Handy 2 piece bath off the rear door. 2nd level boasts large primary suite with walk in closet and ensuite, two additional bedrooms, full bath and handy laundry room. Bsmt has side entrance for future development. Exterior walls are framed and insulated with roughed in plumbing. All Ehrenburg Homes offer a superior construction foundation with a 4" rebar reinforced slab and is built on piles. Double detached garage 20x22. Exterior front landscaping, and underground sprinklers (front only) are included. Sask new home warranty included. So many extras with an Ehrenburg Home call today for more details! PHOTOS FROM PREVIOUSLY STAGED BUILD (id:51699)
60 Banks Crescent
Kamsack, Saskatchewan
Welcome to your beautiful family dream home in the highly sought-after Banks Crescent neighborhood. This immaculate 1936 SF bungalow, built in 1996, sits on a generous double lot and offers everything a family could wish for—spacious living, modern features, and exceptional outdoor amenities. Featuring 3 bedrooms and 2 bathrooms, the master suite is complete with a walk-in closet and an en-suite. The main 4-piece bathroom is highlighted by a relaxing jacuzzi tub and a tiled shower, while the 3-piece bath conveniently serves as both an en-suite and easy access from the back entrance. The bright kitchen boasts a tiled backsplash, large walk-in pantry, chandelier, custom blinds, and unique a-typical windows. Enjoy open concept living and dining rooms perfect for entertaining, plus main floor laundry, central vacuum, and central A/C for year-round comfort. A bonus family room behind the garage features a cozy gas fireplace and patio doors opening to the backyard, ideal for gatherings or quiet evenings in. Outside, you’ll find an attached garage with shelving, a garden shed, well-treed yard, rock gardens, vegetable area, a detached 2-car garage, patio space for BBQs, and RV parking along the side. Priced to sell and truly move-in ready, this property includes all appliances. Don’t miss your chance to call this beautiful Banks Crescent home your own! (id:51699)
Pawluk Acreage
Fish Creek Rm No. 402, Saskatchewan
Check out this farm yard with 110 acres of agricultural land..with a potential gravel pit with the chance of revenue from it. Just 3 miles west of Wakaw right off the number 312 highway. There is a house on the property but currently it isn't in the best shape or inhabitable. It can be brought back to life with a little care. There is power, a well, barn, shop, quonset, and septic tank. Call your local agent to view this property today! Currently the owners are subdividing the south part of the land where the gravel pit is and it will not be included in the purchase. However, if the buyer is interested it can be purchased along with the rest of the land for the right price. (id:51699)
107 309b Cree Crescent
Saskatoon, Saskatchewan
Great Condition 2-Bedroom Corner Unit on the Main Floor at 309B Cree Crescent! Enjoy the convenience of main-floor living in this excellent two-bedroom condo in Saskatoon's North End. With no stairs to climb, you get easy access—perfect for groceries, moving, and everyday life. The unit is in great condition and features updated flooring throughout. Its practical design seamlessly connects the kitchen and dining area to a comfortable living room. Step outside from the living room onto your patio space, which includes dedicated outside storage. The suite also boasts 2 good-sized bedrooms, a full bathroom, in-suite laundry (washer and dryer included), and comes with a convenient electrified parking stall. The location is ideal! You're within walking distance to Lawson Heights Mall, medical clinics, and restaurants, with all major transportation and shopping options nearby. This property offers fantastic value and is a must-see! Call today for your private showing. (id:51699)
215 & 221 York Road W
Yorkton, Saskatchewan
Lots zoned commercial for your new build/ business right on York Road. The two lots combined are just under an acre; a nice size for a small shop of any kind. Give your REALTOR a call today to find out more information. (id:51699)
1951 15th Street W
Prince Albert, Saskatchewan
This charming 1 ¾ storey home in Westview is full of character, charm and warmth. With three bedrooms upstairs and 885 square feet of smartly designed living space, it’s the perfect fit for anyone wanting both charm and practicality. The main floor features arched doorways, hardwood floors in the living room, and a peek-through from the kitchen to the dining room that makes entertaining feel easy and connected - not to mention the wood stove for snuggling up on cold winter nights! Many of the windows have been upgraded in recent years, with the most recent being the living room window installed this spring. The large bathroom has all newer features, plus plenty of space to get ready each morning. Outside, the fully fenced yard is surrounded by mature trees and colourful wildflowers in the front garden, along with garden beds ready for herbs, vegetables, or more flowers. The location is ideal for those who love the outdoors, with the Rotary Trail just steps away for morning walks or evening bike rides. It also offers a quick and convenient commute to the Saskatchewan Penitentiary, making it an excellent option for those relocating to work there. With its character details and smart layout, this move-in ready (and oh-so-sweet!) home is ready to welcome its next owner. (id:51699)
25 Southridge Drive
Christopher Lake, Saskatchewan
Unlock the door to Possibilities with this exceptional care home, Airbnb, seniors' residence, or multi family home located in the serene setting of Christopher Lake! This turn-key facility boasts 11 spacious bedrooms and offers a unique opportunity to even run a medical clinic on the premises. Spanning an impressive 3,600 square feet, this property not only provides ample space for residents but also includes an optional private living area at the back, making it perfect for operators seeking a personal touch. For over 17 years, this care home has been a trusted provider of quality care, establishing a strong reputation in the community. It's ideal location means you’re just a short stroll away from restaurants, grocery stores, the post office, and all essential amenities, ensuring convenience for both residents and staff. The care home is fully equipped to meet the needs of its residents, featuring wheelchair accessibility, ceiling lifts, and all necessary equipment and furnishings, including comprehensive water suppression systems throughout. This makes it not just a home, but a smart investment for your future. Don’t miss this chance to own a thriving business that not only generates steady income but also makes a meaningful difference in the lives of others. Act now and seize the opportunity to be part of a rewarding venture in the heart of Christopher Lake! (id:51699)
1932 Quebec Street
Regina, Saskatchewan
Welcome to 1932 Quebec Street, a practical and affordable option in Regina’s General Hospital area. This 4-bedroom, 1-bathroom home is ideal for first-time buyers or investors looking for a solid property in a convenient location. The layout offers functional living space with a modest footprint, including a front living room, a spacious kitchen, large dining room, and a main floor bedroom or office. Upstairs, you’ll find three additional bedrooms and a full bathroom. This solid home provides a flexible setup for small families, roommates, or rental potential. Outside, the yard is partially fenced with room for off-street parking at the back. Located within walking distance to downtown, the General Hospital, and east-end amenities, this home offers easy access to transit, shopping, and services. A great opportunity to enter the housing market or expand your investment portfolio at an accessible price point. (id:51699)
223 2nd Street W
Climax, Saskatchewan
A huge lot with a home that has lots of potential, this is it! There is three large lots that have the possibility to be split into 3-6 separate lots creating a space to build a business or rent the space out for income on the side! The property has a beautiful 3 bedroom home with the potential to develop the basement for more. The big bonus is the 30’ x 40’ Quonset on the property. The sunroom greets you as you enter the home as a bight and sunny hangout space. The living room is large and open to the dining and kitchen. The dining room has some great built-ins and the kitchen is conveniently laid out. The laundry has dedicated space on the main floor just off the large mudroom. The mudroom has great storage and access to the double attached garage. Bedroom space is easy with the three bedrooms on the main and the primary having an attached 4pc bath. The basement is open and ready for development with some already started. This is a must see in Climax Sk. (id:51699)
441 28th Street E
Prince Albert, Saskatchewan
Spacious 1120 square foot original owner home located in the East Hill close to schools and amenities. The bright main floor provides a living room, kitchen, dining area, 3 bedrooms and a full bathroom. The partially finished basement offers a large den and tons of storage space. New shingles 2023. New furnace and water heater 2021. Oversized 59.97’ x 121.81’ lot with huge garden area. Front driveway along with additional parking off the back alley. (id:51699)
18 192 Manitoba Avenue
Yorkton, Saskatchewan
Fairview Village Condominium. This lovely end unit offers the kitchen and living area plus a 2-piece bathroom on the main level. Upstairs you will find 3 good sized bedrooms and a 4-piece bathroom. A finished basement provides 3 rooms to accommodate your needs, a laundry area and a utility area. Out your back door the fenced yard provides a patio, lawn area, and a storage shed with the yard backing onto a green space. This unit is part of a well run condo association with reasonable monthly condo fees to cover building and exterior property maintenance. The unit has one exclusive parking stall plus guest parking in the lot. (id:51699)
127 M Avenue S
Saskatoon, Saskatchewan
Great revenue property in pleasant hill. This home includes 3 beds 1 bath located close to amenities and bus stops. This income-generating property offers consistent rental demand, proximity to key amenities like public transit, convenience stores, and strong potential for long-term value appreciation. Whether you're expanding your portfolio or entering the rental market for the first time, this property offers reliable cash flow in a stable neighborhood. (id:51699)
2154 Broder Street
Regina, Saskatchewan
Welcome to 2154 Broder Street — a charming, well-maintained bungalow nestled in a quiet, mature Regina neighborhood. Blending original character with a long list of modern upgrades, this home is an ideal fit for first-time buyers, small families, investors, or anyone seeking a move-in-ready property with excellent rental potential. The main floor is freshly painted and offers a bright, functional layout highlighted by a fully renovated kitchen completed in 2016. Updated windows in the bedrooms, bathroom, and basement (2016) bring in plenty of natural light and help improve energy efficiency. The basement was professionally refinished in 2019 with comfortable carpet underlay, full insulation, and an upgraded electrical panel—creating a warm and versatile space perfect for a family room, home office, guest suite, or a desirable rental living area. Major mechanical updates provide exceptional peace of mind. A high-efficiency furnace and owned water heater were installed in 2022, while the shingles, soffits, and eaves were also replaced the same year—significantly boosting the home’s durability and curb appeal. The main plumbing stack was replaced in 2024, complementing the previous plumbing and electrical upgrades completed in 2017. A monitored Access Alarm security system, added in 2019, offers additional safety and convenience. Outside, the mature backyard is fully fenced with a good-sized deck and a durable chain-link fence installed in 2016—an ideal outdoor space for children, pets, or future tenants. With all major updates already completed, this property provides exceptional value and low-maintenance living, whether you plan to call it home or add it to your rental portfolio. Don’t miss your chance to own this solid, stylish, and investment-friendly home in one of Regina’s established neighborhoods. Book your private showing today. (id:51699)
227 H Avenue S
Saskatoon, Saskatchewan
This updated three-bedroom home offers a unique blend of charm and contemporary finishes. The main floor boasts an open-concept layout, while the kitchen features custom cabinetry, extensive counter space, pull-out drawers, smart storage solutions, and modern appliances including a gas range. The front den is filled with ample natural light. Upstairs, you'll find three bedrooms—the primary includes a spacious walk-in closet with custom shelving and organizers. Another bedroom is ready for a second-floor laundry installation. The upstairs bathroom is equipped with a double sink vanity, heated tile flooring, and a large walk-in shower. The finished basement offers carpeted floors, counters set up for a wet bar, and a dedicated laundry area. Recent upgrades by the sellers include a new water heater, furnace, rewired electrical, plumbing, flooring, paint, remodeled kitchen, appliances, and deck (2020), bathroom renovations (2021), completed basement (2022), and new shingles on the south side of the roof (2023). The large, detached garage, built just a few years ago, is heated and spacious enough for three vehicles, extra storage, and a workshop. With easy trailer access, it's ideal for tradespeople or those with trailers. Additionally, construction has begun on a new city-centre school—serving Riversdale, King George, and Pleasant Hill—which will also offer new childcare spaces and is scheduled to open in 2027. If you’re seeking a stylish home with generous living space, a large, finished garage, and a backyard perfect for entertaining, this property deserves your attention. There’s plenty of potential and value here. (id:51699)
408 155 Mcfaull Way
Saskatoon, Saskatchewan
SHOWHOME now open! 419-155 McFaull Way. Welcome to Wilson’s Ranch — where modern design meets everyday functionality. This well-crafted 3-bedroom, 2.5-bath semi-detached home (Duplex B) offers an open-concept layout ideal for both daily living and entertaining. Highlights include a dedicated podcast and home office space, a spacious primary suite with a walk-in closet and ensuite, double attached garage and the convenience of an upper-level laundry room. The stylish kitchen flows effortlessly into the dining and living areas, creating a bright, inviting atmosphere perfect for gathering with family and friends. Enjoy a fully fenced and landscaped backyard and deck with privacy wall. Situated just steps from Wilsons Lifestyle Centre, The Keg Steakhouse + Bar, Save-On-Foods, Landmark Cinemas, and Motion Fitness, this location offers unbeatable access to essential amenities. With nearby parks, future schools, and public transit, it’s a community designed to grow with you. All North Prairie homes are protected under the Saskatchewan Home Warranty Program. PST & GST included with rebate to builder. Photos are for reference only and may not reflect the exact unit. (id:51699)
122 Wall Avenue
Kamsack, Saskatchewan
Welcome to 122 Wall Avenue in Kamsack—an inviting and move-in ready home located on a beautiful, well-treed street in a quiet neighborhood. This charming property offers 2 bedrooms and 1.5 bathrooms, making it ideal for first-time buyers, retirees, or anyone looking to downsize. The home features a shady backyard with a lovely patio, perfect for relaxing or entertaining during the summer months. Inside, you'll find a clean, comfortable layout with the convenience of a main floor laundry room and all major appliances included—fridge, stove, dishwasher, washer, and dryer—so you can settle in with ease. The unfinished basement provides additional space for storage or future development. With immediate possession available, you can make this cozy home yours without delay. (id:51699)
212 Garfield Street
Davidson, Saskatchewan
212 Garfield Street, Davidson, Saskatchewan – FULLY RENOVATED BUNGALOW. 212 Garfield Street in Davidson, SK is a fully renovated 650 sq. ft. bungalow originally built in 1943. This 2-bedroom, 1-bath home has been completely rebuilt from the studs up, including new insulation, plumbing, electrical (100-amp service), windows, doors, siding, and shingles. Inside, the home features a modern layout with new vinyl plank flooring, updated lighting and fixtures, and fresh paint and trim throughout. The eat-in kitchen includes new cabinetry, countertops, and appliances. The living room has an electric fireplace, and both bedrooms have been completely updated. The 4-piece bathroom has all new fixtures and finishes. A convenient laundry/mudroom leads to a new 8’ x 8’ deck overlooking the backyard. The property sits on a 44’ x 132’ lot and includes a 16’ x 24’ insulated single-car detached garage with power. Everything in the home is NEW AND MOVE-IN READY. Located in the town of Davidson, between Saskatoon and Regina along Highway 11, this property offers small-town living with modern updates. 2025 property taxes are $1,619. If you are looking for a renovated home for sale in Davidson, Saskatchewan, 212 Garfield Street is an excellent option - efficient, modern, and affordable. Call today! (id:51699)
507 7th Avenue E
Assiniboia, Saskatchewan
Located in the town of Assiniboia. Spacious 4 bedroom home featuring 2 bedrooms on the main floor and 2 in the basement. Perfect for families or extra space. Enjoy the convenience of main floor laundry, and a attached garage on a large partially fenced lot that includes a garden space, extra parking and a shed. Enjoy the spacious custom oak kitchen and plenty of natural light from the upgraded windows. Hard wood floors will be sure to catch your eye in the living room and upstairs bedrooms. Outdoor improvements that enhanced the carb appeal include upgraded siding and shingles, it overlooks a school park. a perfect family friendly location! Book your showing today! (id:51699)

