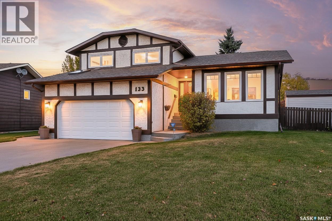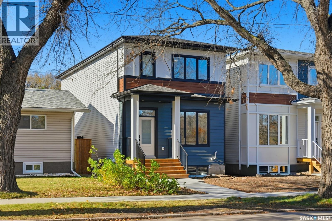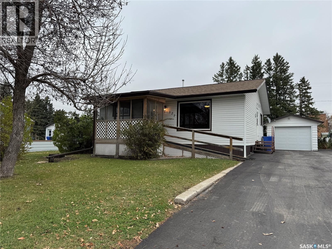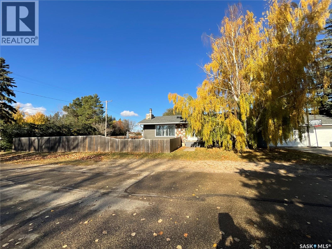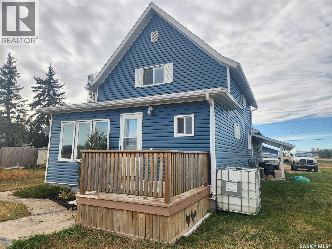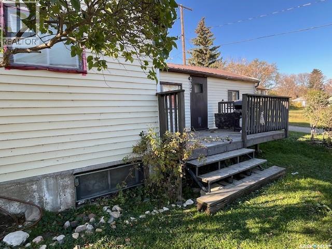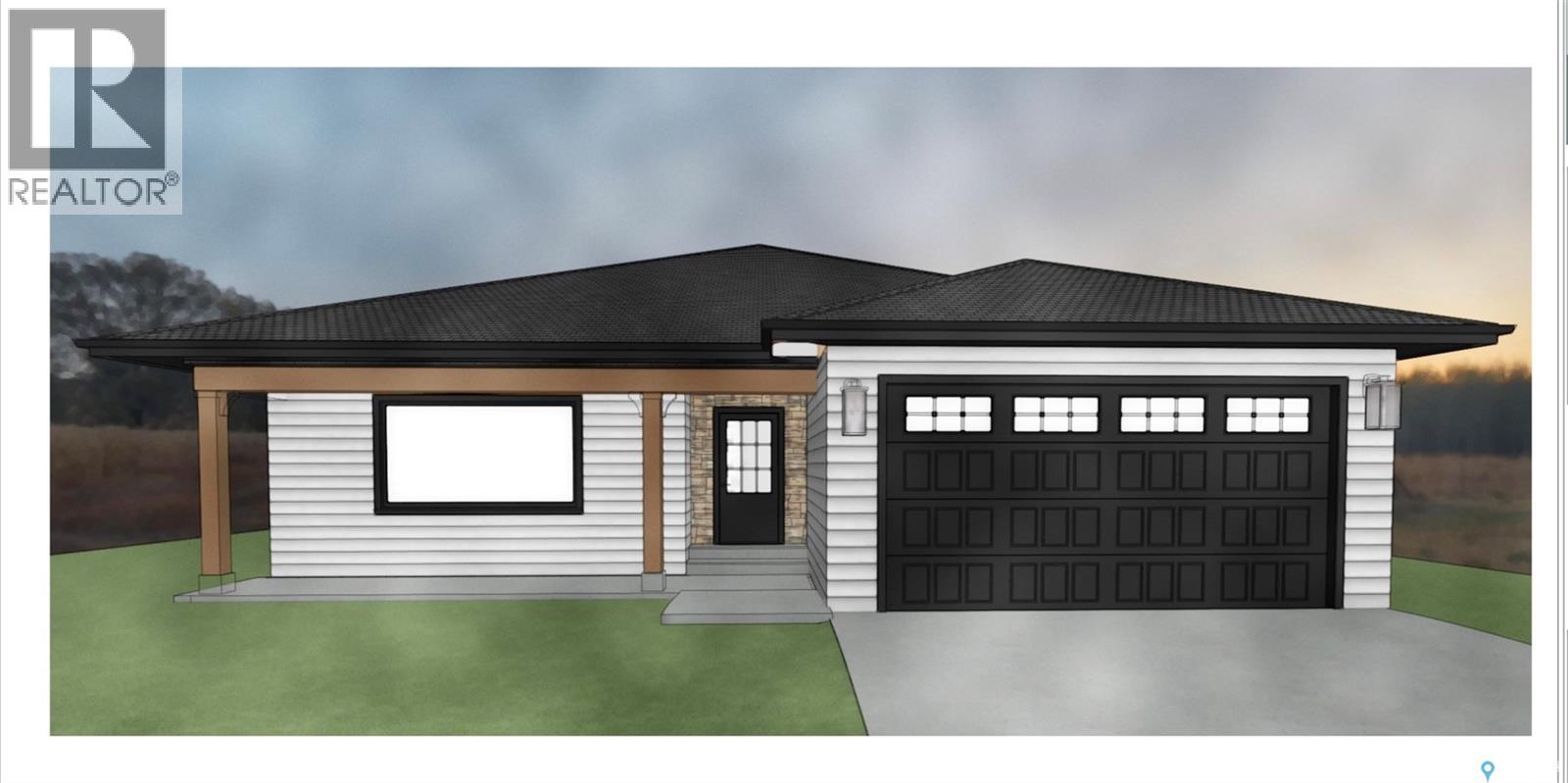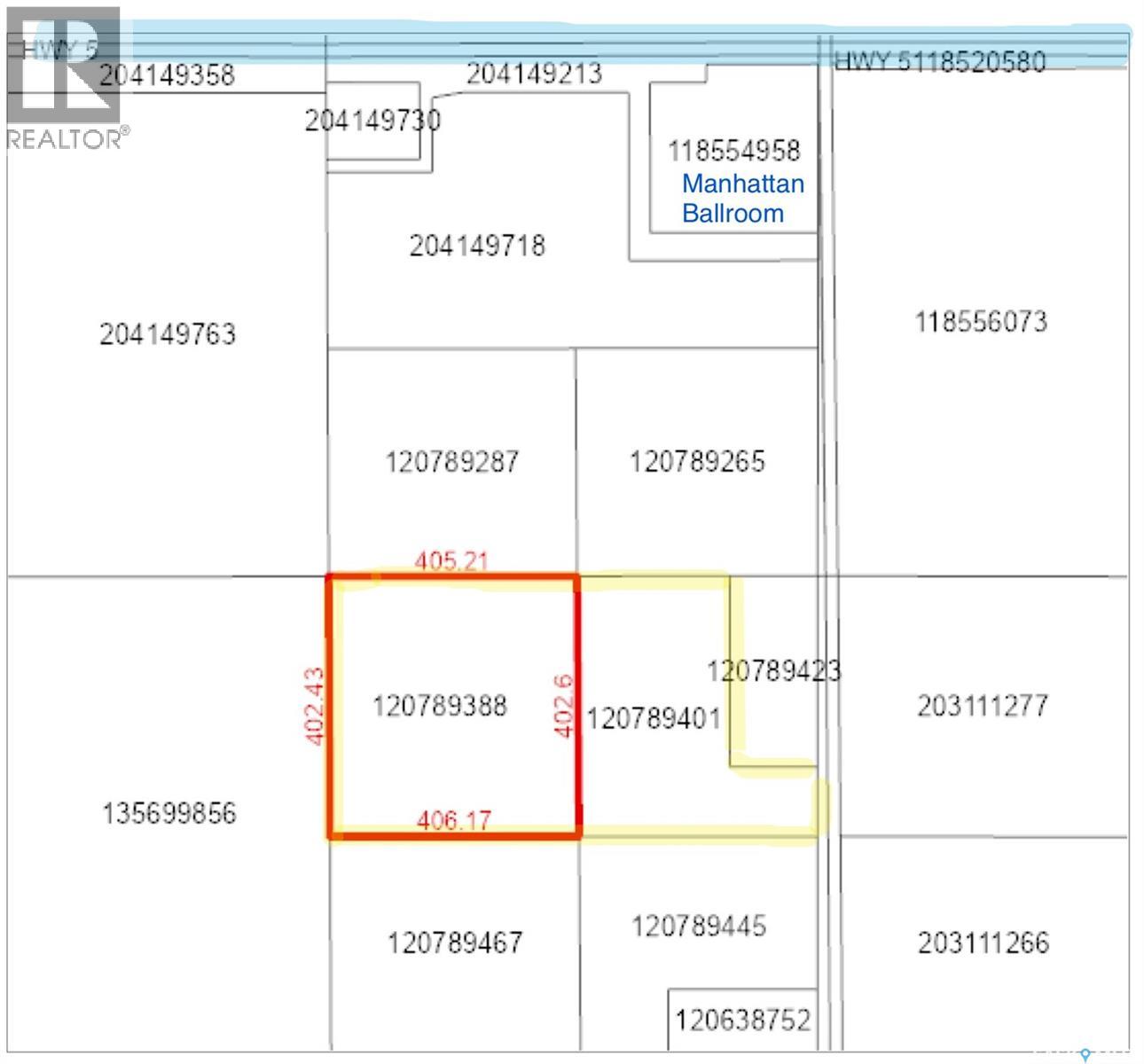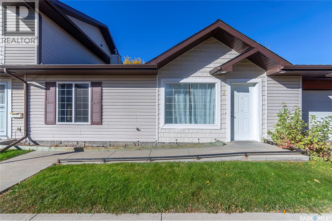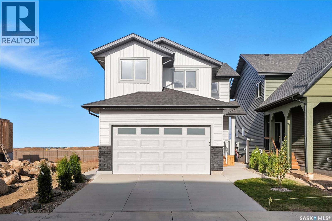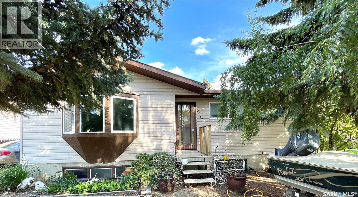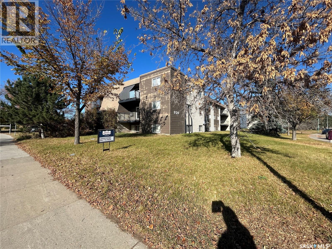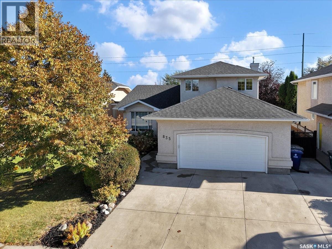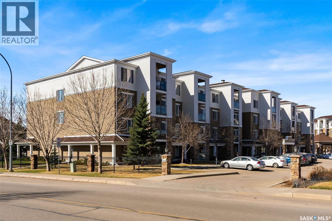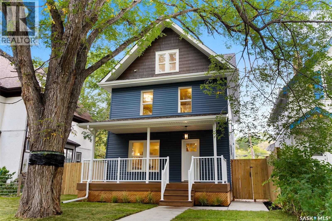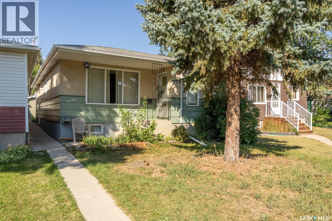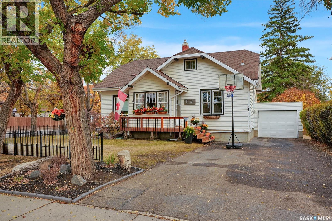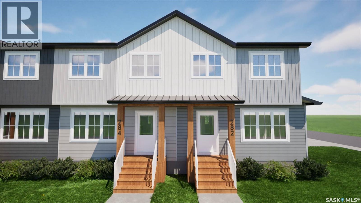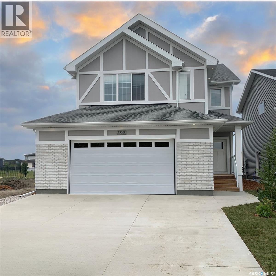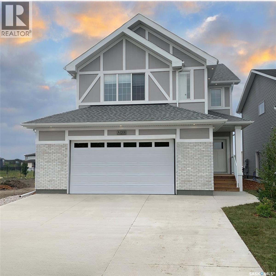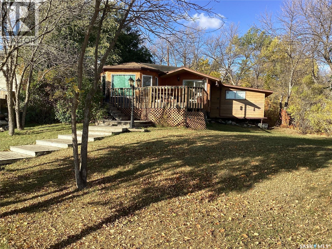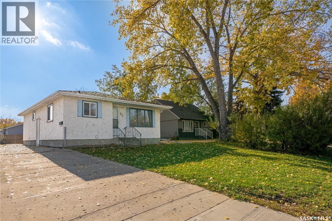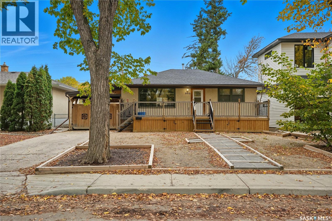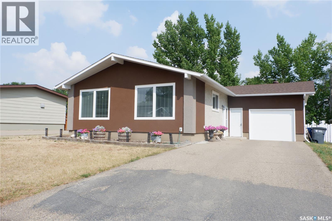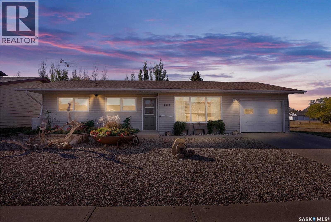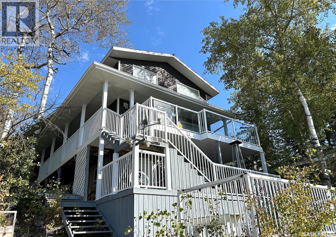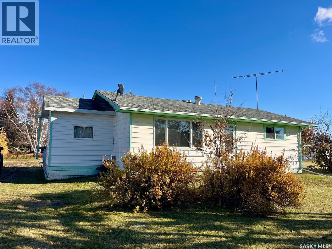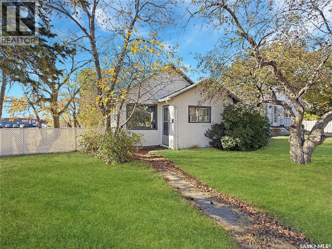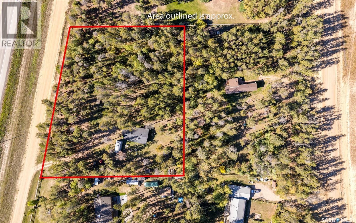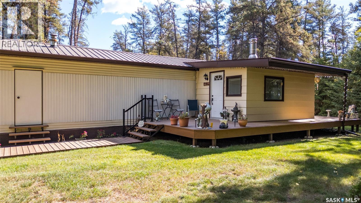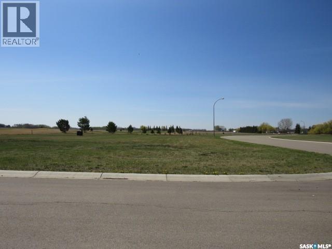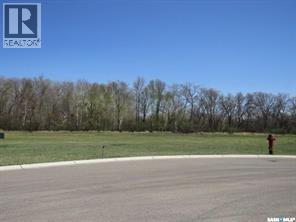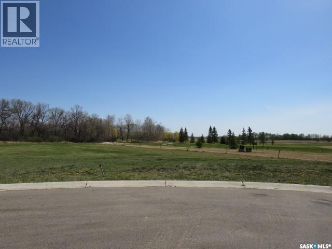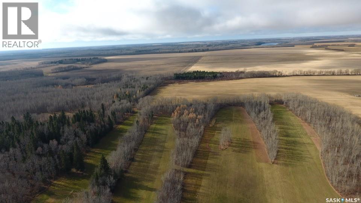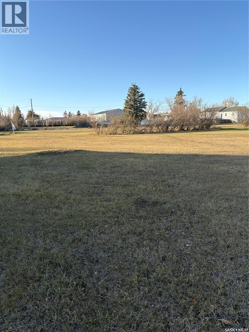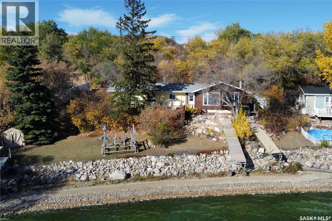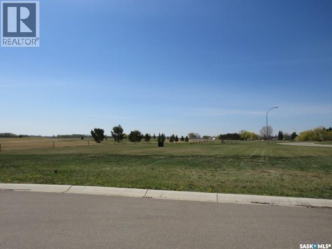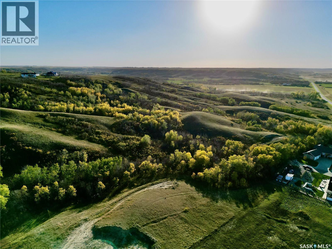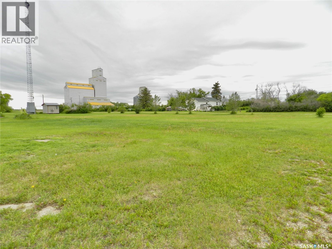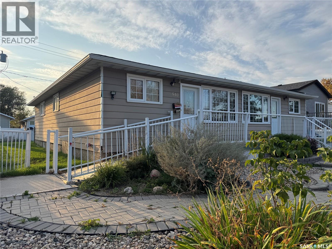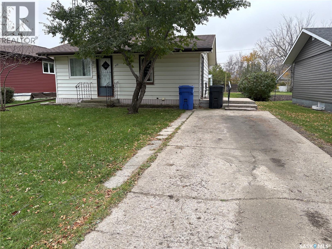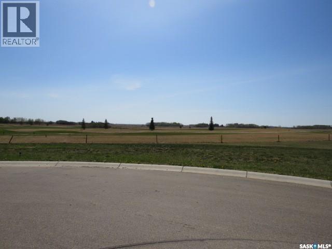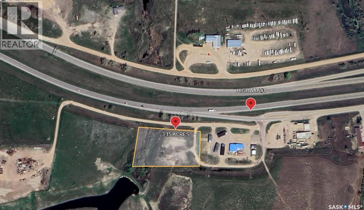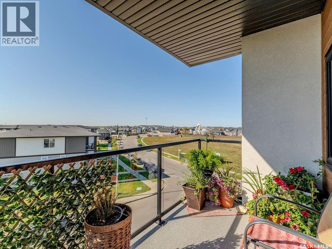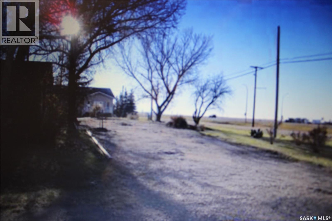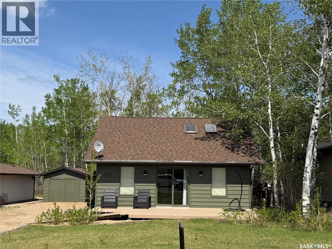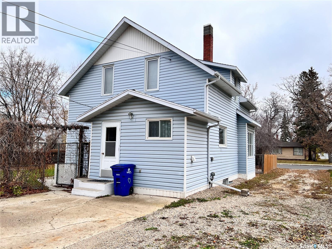Listings
133 Wood Lily Drive
Moose Jaw, Saskatchewan
One Owner, Custom Built 5-level split offering an impressive 1,957 sq ft of thoughtfully designed living space. Located in the highly sought-after Sunningdale area, this home showcases craftsmanship and foresight well beyond its year built. As you enter the main level features an open-concept design that seamlessly blends functionality and style. A spacious living room with large windows fills the space with natural light and creates a warm, welcoming atmosphere. The generous dining area flows effortlessly into the renovated kitchen, which is a true highlight — complete with stone countertops, stainless steel appliances, an eat-in island, abundant cabinetry, and an area that could be a coffee bar. Perfect for both everyday living and entertaining. Upstairs is a rare find….4 bedrooms all on one level. There are three bedrooms, a 4pc main bathroom and a spacious primary bedroom with a 3-piece ensuite and a large walk-in closet. As you walk into the 3rd level you enter a warm, inviting family room featuring a cozy wood-burning fireplace, with convenient access to the double attached garage with radiant heat, laundry area, 3pc bathroom and the access to the fully fenced backyard — ideal for gatherings and outdoor enjoyment. The next level offers a generous games or recreation room, providing endless possibilities for a home gym, playroom, or entertainment area. On the fifth and final level, you’ll find a large versatile room with plenty of storage space, the utility area, and potential for relocating the laundry if desired. Outside, enjoy a beautifully landscaped and fully fenced yard complete with underground sprinklers, 2 sheds and a screened-in three-season deck with composite decking (which also has access off the kitchen), perfect for relaxing or entertaining while staying sheltered from the elements. This property perfectly blends quality construction, tasteful updates, and a functional multi-level layout. (id:51699)
1914 Herman Avenue
Saskatoon, Saskatchewan
BUILDER INCENTIVE FOR THE MONTH OF DECEMBER!!! IF PURCHASED IN THE MONTH OF DECEMBER, BUILDER WILL INCLUDE CENTRAL AIR CONDITIONING AND FRONT LANDSCPAING, CONTACT YOUR REALTOR FOR MORE INFO! Here is your dream property just mere steps from the river & connected to Saskatchewan Crescent. The easy access to downtown & close to all amenities makes this location very desirable. Situated at 1914 Herman Ave is this new custom 1672sqft two storey outfitted with high end finishings and many features throughout, including a double detached garage & it's basement suite ready! Inside the main floor you are greeted with 9' ceilings with huge windows at both ends of the home allowing for an abundance of natural light. The floorplan is an open concept layout with an upgraded designer kitchen, white cabinets accented with a maple stained island topped with quartz counters. There is a full kitchen appliance package included. There is a full size walkin pantry to host all your supplies for cooking & entertaining to help keep you fully organized. Extra features such as a built in coffee/drink bar with an under counter refrigerator helps make this home feel luxurious. The living room boasts custom wall features & a 3 sided fireplace. Upstairs hosts your 3 bedrooms & 2 more bathrooms & laundry off the bedrooms. Also featured upstairs is another living space with the bonus room - with a feature wall to tie it all together. The primary bedroom has a walkin closet & a 3pc ensuite bathroom with a tiled walkin shower. Downstairs you have the added feature of hosting a potential basement suite with separate entrance, boasting 9' ceiling, & roughed in plumbing - this is a very easy location/community to be able to rent out your basement suite for that extra mortgage helper! This home also features a 20x22 garage. This home has so many custom features throughout keeping the flow consistent and impressive. Possession is ready to go! Contact our Team today for more info on this home. (id:51699)
127 Broadway Street
Foam Lake, Saskatchewan
Welcome to 127 Broadway, Foam Lake — a charming and well-kept home offering functionality and comfort in a great location. The main floor features two bedrooms, a full bathroom, a bright and spacious living room, an updated kitchen, and the convenience of main floor laundry. Downstairs, the partially finished basement includes a two-piece bathroom, cold storage, and a versatile area with cabinetry that’s perfect for hobbies or extra workspace. Outside, you’ll find a single-car garage and a nicely sized yard. Recent updates include shingles, west and south side siding, garage door replaced just a couple years ago, pvc windows on main floor (2007), custom blinds (2022) furnace (2009) and water heater (2012) making this property move-in ready and ideal for anyone seeking an affordable home in a welcoming community. (id:51699)
511 6th Avenue
Cudworth, Saskatchewan
Looking for the next family home in Cudworth? Here it is!! 1040 square foot corner lot home with 5 bedrooms, 2 bathrooms, completely fenced in yard, direct access to the garage from the basement. Double attached garage. The house is still under small renovations but can either be completed before turnover or remain as is and the the materials will be left for the new owners. Call your agent to get in here soon! (id:51699)
10 Danton Street
Tribune, Saskatchewan
This well kept home comes with a very large fenced yard, attached oversized 2 car garage, detached single garage, covered patio area and tons of room for the kids to run and play. This home features updated updated kitchen cabinets, with plenty of counter space, beautifully finished living room and a sunroom at the front of the house that would be a great place for a morning coffee, or to curl up with a book. There is a convenient office space at the bottom of the stairs, 4 piece bathroom and entry with lots of room for coats and boots to round off the main floor of this home. Upstairs, there are 2 nicely sized bedrooms, and a spacious modern bathroom. The basement has had all of the walls spray foamed and offers storage space, and a newer water heater. The attached garage is very large, heated, and boasts lots of storage, laundry room, parking and room to work on projects. You can enjoy the beautiful Saskatchewan scenery from the covered patio, plant a large garden, and enjoy lots of green space with mature trees. Tribune is a quick drive to Weyburn, and has a Credit Union, and post office with gift shop and bakery. Just a few minutes down the road, Oungre offers an amazing regional park with restaurant, indoor pool, rink and campground. There is a daycare and school in Oungre as well. Do not miss out on this great home, call for your tour today! (id:51699)
202 3rd Avenue
Young, Saskatchewan
Welcome to Young Saskatchewan which is located on Highway 2 between the Colonsay Potash mine and Watrous and Manitou Springs. This home has a cottage atmosphere with two bedrooms and one bath. A nice living room and kitchen with eating area.There are many berry bushes as the owner wanted to start a pick your own berry patch. The lot is fenced and made up of 4 - 25' x 140' lots all together 14,000 sq.ft. or over a third of an acre. If you need a large lot it is here. (id:51699)
21 Murraydale Crescent
Maple Creek, Saskatchewan
New Build Bungalow - welcome to your future home! Currently under construction, this spacious 1,835 sq. ft. bungalow offers the perfect blend of comfort, style, and flexibility. With three generously sized bedrooms and two full bathrooms, this residence is designed for modern living and optimal convenience. Enjoy the benefits of a thoughtfully planned layout, including an above-grade mechanical room for easy access and future maintenance. The open-concept main living area is perfect for entertaining family and friends, while large windows invite natural light throughout the home. All appliances are included, making for an easy move-in experience. The builders are willing to negotiate landscaping and fencing to help you personalize your outdoor space. High-quality materials and craftsmanship from a reputable builder are evident throughout every corner of the home. Drywall installation is currently underway, giving you the opportunity to have a say in the finishing touches. The sooner you act, the more personalized your new bungalow can be! Call today to schedule a viewing. (id:51699)
Corman Park East Land
Corman Park Rm No. 344, Saskatchewan
Just over 68 acres five minutes east of Saskatoon with stunning city skyline views—ideal for your dream home or continued agricultural use. The west-facing slope offers beautiful sunsets and great potential for a walkout build. Mostly cultivated, power along the road, and natural gas nearby. Located on Freeborn Road, one mile south of the Manhattan Ballroom, this location offers rural tranquility with city convenience. A rare opportunity to own prime land with panoramic views and endless possibilities. (id:51699)
4 135 Keedwell Street
Saskatoon, Saskatchewan
Rarely available end-unit bungalow townhouse in Willowgrove, thoughtfully designed for accessibility and independent living. This WHEELCHAIR-friendly home features wide hallways and doorways, pocket doors, accessible switches, and ramped entries, making movement easy and barrier-free. The main floor laundry includes full-size, side-by-side washer and dryer, and the spacious layout offers 4 bedrooms and 2 bathrooms, including a main bath with a roll-in shower. The open-concept kitchen and dining area connect seamlessly to a bright living room, while the fully finished basement offers a large family room, two additional bedrooms, and a 4-piece bath. Additional highlights include central air conditioning, underground sprinklers, sump pump, and an attached insulated garage with direct entry. Enjoy a private patio, landscaped yard, and the peace of mind of a well-managed condo community at Hunter Crossing. Perfect for those seeking a low-maintenance, mobility-accessible home on Saskatoon’s desirable east side (id:51699)
311 Sharma Crescent
Saskatoon, Saskatchewan
Brand new 1694 sqft two storey home is Aspen Ridge with double attached 20'x26' garage and legal basement suite. Open and bright main floor with quartz counter tops, high-end finishes, and warm tones. Spacious primary bedroom with walk in closet, bright ensuite with walk in shower, and two sink vanity. Two additional bedrooms, bonus rooom, and laundry room are also conveniently located upstairs. Appliances and 12'x12' deck are included. GST and PST included in purchase price with rebates to be assigned to builder. SSI rebate can be assigned to buyer. Saskatchewan New Home Warranty included. Be sure to check out the virtual tour! (id:51699)
1322 7th Avenue Nw
Moose Jaw, Saskatchewan
Have you been looking for a home with everything all on one level? Now available 1125 sq. ft. bungalow offers comfortable, accessible living with thoughtful design throughout. Featuring 2 bedrooms, 1 bathroom and a large yard with a 22 x 24 insulated detached garage. This home is ideally located within walking distance to Sask Polytech, making it a perfect choice for professionals, students, or anyone seeking convenient single-level living. Inside, you’ll find a spacious living room that seamlessly flows into the dining area, complete with patio doors leading to a covered deck—ideal for relaxing or entertaining. The kitchen offers plenty of cabinetry and counter space, providing functionality for everyday cooking and gatherings alike. A cozy family room with a gas fireplace adds warmth and additional living space for you to enjoy. Outside, the partially fenced yard includes a green space area and ample room for a garden, offering the perfect balance of privacy and outdoor enjoyment. This home combines comfort, convenience, and functionality—all on one level! (id:51699)
2472 Ross Crescent
North Battleford, Saskatchewan
Take a look at this 1077 square foot bungalow located on Ross Cres Fairview Heights. The main floor offers a good sized kitchen and dining area with patio door access to the outside deck, three good sized bedrooms, a four piece bath, three piece ensuite, and a bright west facing living room. On the lower level you will enjoy a large family room, utility room with cold room, bedroom, a four piece bath, and a work shop/storage area. Outside provides a large fenced back yard, 20' x26' garage, large deck, and patio area. There is lots of parking space on both the street side and alley side. This is an excellent family home with a great layout and many upgrades completed such as, fiberglass shingles, some new windows, central air conditioning, and vinyl siding. Call today for more info. (id:51699)
205 929 Northumberland Avenue
Saskatoon, Saskatchewan
This 2nd floor 2 bedroom unit is available for immediate possession. Open concept living room and dining room with laminate flooring. Maple kitchen with granite countertops. Insuite Washer/Dryer combination. West facing balcony overlooking park. 1 Parking stall. Located in Massey Place close to schools, bus and all amenities. Priced to sell. Call your Realtor today before it is SOLD!!! (id:51699)
835 Swan Crescent
Saskatoon, Saskatchewan
Welcome to this warm and beautifully maintained two-storey home in the desirable community of Lakeridge—a place where comfort, style, and thoughtful updates come together in perfect harmony. Custom built and lovingly cared for by its original owner, this spacious five-bedroom, four-bathroom home is ideal for a growing family, offering a blend of modern upgrades and timeless features. As you step inside, you'll find a bright and inviting main floor with a cozy living room and a stunning kitchen that was updated in 2022. It features granite countertops, a stylish backsplash, a built-in microwave and oven, gas stove with an exterior exhaust and a fridge. The kitchen overlooks a welcoming dining area, which shares a beautiful two-sided gas fireplace with the spacious family room. Also on the main floor is an office/bedroom, half bath and a mudroom with direct access to the attached two-car garage. Upstairs, the primary suite offers a peaceful retreat with a luxurious ensuite complete with a soaker tub, walk-in shower, and walk-in closet. Two additional bedrooms and a four-piece bathroom round out the upper level, offering plenty of space for kids or guests. The fully finished basement provides even more room to spread out, featuring a large family room with a cozy gas fireplace, wet bar and a generous bedroom with its own private three-piece ensuite, and ample space for relaxation or play. This home has been updated with care over the years, including triple-pane windows, a new furnace in 2020, hot water heater, updated bathrooms and plumbing fixtures, and 25-year shingles installed in 2019. Step outside to a backyard designed for both fun and relaxation. Professionally landscaped, it boasts a putting green, a hot tub, and a pergola—your own private oasis just steps from home. Located just a short walk from two elementary schools, this home offers not just a beautiful space, but a wonderful lifestyle in a family-friendly neighborhood. (id:51699)
105 W 1300 Stockton Street N
Regina, Saskatchewan
Welcome to this beautiful main floor condo in the desirable Lakeridge area! This 1,030 sq ft, two bedroom apartment style unit offers a bright and open layout, ideally located close to shopping, restaurants, grocery stores, and coffee shops. Positioned on the west side of the building, it overlooks peaceful park space. The kitchen features maple cabinetry, quartz countertops, and stainless steel appliances, opening to the dining area and spacious living room. From the living room, step out to your covered patio with a convenient storage/utility room. The primary bedroom includes a 3 piece ensuite and walk-in closet, while a second bedroom, 4 piece main bath, and in-suite laundry/storage room complete the home. Enjoy one underground parking stall, access to the main floor lounge, and the fitness room in the East building. Condo fees cover heat, water, sewer, exterior and common area maintenance, lawn care, snow removal, building insurance, and the reserve fund. (id:51699)
2257 Rae Street
Regina, Saskatchewan
Welcome to 2257 Rae Street, an absolutely stunning and newly renovated home nestled in Regina’s sought-after Cathedral neighbourhood. This 2,059 sq. ft. two-and-a-half storey residence beautifully blends timeless character with modern upgrades, offering exceptional style and function across four levels of living space. Inside, the main floor features an inviting foyer that sets the tone with wide-plank flooring, elegant archways, and an open-concept design that flows seamlessly from the living room complete with a cozy fireplace, leading into the dining area and showpiece kitchen. The chef’s kitchen features quartz counters, sleek finishes, beautiful overhead lighting, custom cabinetry and plenty of space for both everyday living and entertaining. A convenient 2-piece bath and mudroom complete this level. Upstairs, you’ll find three spacious bedrooms, including a primary retreat with its own spa-inspired ensuite showcasing dual vanities, gold fixtures, and a walk-in glass shower, plus a full 4-piece bathroom. The third level offers a large recreation room and a fourth bedroom, along with a 3-piece bathroom—perfect for a growing family or guest accommodations. The finished basement provides even more space with a cozy family room. Throughout the home, every detail has been thoughtfully updated, from designer lighting to fresh trim and fixtures. Outside, the property sits on a generous 4,993 sq. ft. lot with a deck, fenced yard, and lane access. The double detached garage with additional off-street parking ensures practicality matches the beauty of the home. Located in the heart of Cathedral, you’ll be steps away from coffee shops, local dining, parks, and schools—truly the perfect blend of character, community, and contemporary living. This is a rare opportunity to own a completely renovated home in one of Regina’s most beloved neighbourhoods. (id:51699)
2332 Mcdonald Street
Regina, Saskatchewan
Are you looking for a budget-friendly family home or a great revenue property in a mature, up-and-coming neighborhood? Welcome to 2332 McDonald St, located in Broders Annex closer to College Ave. This charming bungalow offers over 1,000 sq ft on the main floor, featuring a bright and spacious living room that flows seamlessly into the dining area and kitchen. The main level also includes three generous bedrooms and a large 4-piece bathroom with convenient in-suite laundry. A separate side entrance leads to a recently updated basement with suite potential. Downstairs, you’ll find a roomy living/dining area, two additional bedrooms, a 3-piece bathroom, plus a utility/storage space with laundry, countertop, and sink. Outside, you'll find a fantastic 22x20 insulated and boarded garage—perfect for vehicles, hobbies, or extra storage. This is an excellent opportunity to build equity and add value with your personal touch while enjoying a versatile layout ideal for families or investors alike. (id:51699)
845 Alder Avenue
Moose Jaw, Saskatchewan
Steeped in history, this updated home is a charming blend of vintage allure & modern convenience. Nestled on a spacious lot along a picturesque tree-lined street, it offers the ideal location, steps away from 2 schools, downtown amenities, shopping venues & serene park. The home has undergone significant renovations both inside & out yet retains its original character w/stunning wood features. Prospective buyers are encouraged to consult their REALTOR® for a comprehensive list of updates, which include the replacement of sewer & water lines, as well as a fully renovated basement boasting impressive ceiling height. Upon entering, you're welcomed into a cozy enclosed sitting room that leads into the foyer. The living room exudes a calming atmosphere, thanks to its exquisite original hardwood flooring. French doors open into the dining area and kitchen, featuring a peninsula-style island, ideal for gatherings. From here, patio doors lead to a 2-tiered cedar deck, perfect for enjoying the beautifully landscaped yard. The main floor offers 2 bedrooms and a charming bath, while the 2nd floor houses 3 more bedrooms. The Primary suite is a retreat with its own sitting room & walk-in closet. A well-appointed 4pc. bath completes this floor. The lower level has been completely transformed w/new bracing, drywall, flooring & ceiling, creating an inviting family room & game area equipped w/a snack center w/sink. This floor also includes a bedroom (window does not meet fire code), an additional bath, laundry & ample storage. The mature landscaped yard is an entertainer's dream, offering tranquility & space for family & friends. Enjoying a 2-tiered Cedar Deck & Gazebo. Additional parking is available off the lane, accommodating RV/boat, alongside the front driveway. The inclusion of a single garage adds to the convenience of this remarkable property. CLICK ON THE MULTI MEDIA LINK FOR A FULL VISUAL TOUR and call today for your personal viewing to live more beautifully. (id:51699)
284 Asokan Bend
Saskatoon, Saskatchewan
Discover exceptional townhome living in Saskatoon’s sought-after Brighton neighbourhood on Asokan Bend. This premium 4-plex, built by North Ridge Development Corporation, offers a great opportunity at an affordable price. The 'Jardin', is an 1120 sq ft townhome that includes 3 bedrooms, 1.5 baths, a kitchen and laundry appliance package, and features your very own private rear vinyl fenced yard! This townhome comes fully landscaped with front yard sod and walkway, low maintenance artificial turf (rear), a concrete patio, front porch, and an off street parking pad. Brighton’s family-friendly community provides the perfect balance of urban convenience and suburban tranquility, with easy access to Saskatoon’s amenities, parks, schools, and shopping centers. Ideal for first-time buyers, young professionals, or downsizers seeking quality construction and modern design in Saskatoon’s fastest-growing east side neighbourhood. Saskatchewan Home Warranty Coverage, GST/PST included in purchase price with applicable rebates to builder. This home is now complete and ready for you! (id:51699)
485 Germain Manor
Saskatoon, Saskatchewan
Welcome to the Havenberg – LEGAL 2-Bedroom Suite Option! This spacious Ehrenburg-built home offers 5 bedrooms plus a bonus room, including a main floor bedroom and full 4-piece bath — perfect for guests or multi-generational living. The open-concept main floor features Vinyl Plank water-resistant flooring, a cozy living room fireplace, and a chef-inspired kitchen with quartz countertops, tile backsplash, eat-up island, walk-through pantry, and ample cabinetry. Upstairs, enjoy 4 large bedrooms and a bonus room. The primary suite includes a walk-in closet and a luxurious ensuite with double sinks, soaker tub, and separate shower. The basement is open for development, with a side entry for a future legal suite. Additional features include: • Triple pane windows • High-efficiency furnace • HRV system • Central vac rough-in • Framed and polyed basement perimeter walls Outside, you'll find a double attached garage, concrete driveway, front landscaping, and underground sprinklers. Extra Bonus Rear Deck Included. PST & GST included (rebate to builder). Covered by Saskatchewan New Home Warranty. ?? Photos are from a previous build of the same model. Finishing colors may vary. Main Floor Bedroom + Full Bath 4 Bedrooms + Bonus Room Upstairs LEGAL 2-Bedroom Suite Option Available Contact us today for more details or to schedule a viewing! (id:51699)
477 Germain Manor
Saskatoon, Saskatchewan
Welcome to the “Havenberg” – Featuring a LEGAL 2-Bedroom Suite Option! Jan 2026 Possession! Discover one of Ehrenburg’s most spacious and versatile homes, thoughtfully designed for growing families and multi-generational living. This model includes: Main Floor Highlights • Bedroom + Full Bathroom – Ideal for guests or family members needing main floor access. • Open Concept Layout – Seamless flow throughout the main level with upgraded Vinyl Plank flooring, a water-resistant surface with no transition strips. • Cozy Fireplace – Adds warmth and charm to the living room. • Functional Mudroom – Connects the garage to a walk-through pantry and leads into a modern kitchen. • Chef’s Kitchen – Features quartz countertops, tile backsplash, an eat-up island, ample cabinetry, and a walk-in pantry. Upper Level Features • Four Spacious Bedrooms – Plenty of room for everyone. • Bonus Room – Perfect for a playroom, media space, or home office. • Primary Suite – Includes a walk-in closet and a luxurious ensuite with double sinks, a separate tub, and a walk-in shower. Basement & Additional Features • Side Entry for Future Legal Suite Development • Framed and Polyed Perimeter Walls – Ready for your customization. • High-Efficiency Furnace, Triple Pane Windows, and HRV System • Central Vac Roughed-In Exterior & Warranty • Double Attached Garage with a concrete driveway • Front Landscaping, Underground Sprinklers and Extra Bonus Rear Deck Included. • PST & GST Included (with rebate to builder) • Saskatchewan New Home Warran **Note: Photos shown are from a previous build of the same model. Finishing colors may vary. Main Floor Bedroom + 4-Piece Bath PLUS 4 Bedrooms & Bonus Room Upstairs – LEGAL 2 BEDROOM SUITE OPTION AVAILABLE! Ready to learn more or book a viewing? Contact us today! (id:51699)
704 Grove Avenue
Saskatchewan Beach, Saskatchewan
Welcome to Lake life at Saskatchewan beach only 30 minutes from Regina. This 3 season water view 966 sq ft 2 bedroom with lots of potential offers a open concept kitchen, Dining and Living room with great views of the lake. Patio doors off the dining room lead to a nice size deck area overlooking the large yard and the lake. Don't miss your opportunity to own this great property. Contact your realtor today. (id:51699)
3111 Dewdney Avenue E
Regina, Saskatchewan
Welcome to 3111 Dewdney Avenue E — a fantastic opportunity for first-time home buyers and savvy investors alike. Ideally located just steps from Judge Bryant School, Creekside Park, and all the east-end amenities Regina has to offer, this well-maintained bungalow offers both comfort and versatility. The main floor features a beautifully renovated kitchen, updated bathrooms, fresh paint, and three spacious bedrooms, making it completely move-in ready. Downstairs, you’ll find two additional bedrooms, a full second kitchen, and a bathroom all accessible through a private side entrance, creating the perfect setup for a basement suite. Whether you're looking to offset your mortgage with rental income or expand your investment portfolio, this property delivers incredible value. With its practical layout and recent updates, this home is a smart choice for anyone seeking affordability, functionality, and long-term potential. Don’t miss your chance to own a property that works for you from day one. (id:51699)
2810 Fleury Street
Regina, Saskatchewan
Welcome to this prime located bungalow at 2810 Fleury Street. This 2 bedroom bungalow has been updated with some flooring , shingles , bathroom. Located close to wascana park it has a single detached garage + car port and large private yard with large deck. Basement is developed with large family room and additional Den perfect for the bigger families . This listing is ready for its new owners make your appointment today . (id:51699)
107 Empire Place
Assiniboia, Saskatchewan
Located in Assiniboia’s family-friendly Crescent, this upgraded home features an open-concept kitchen with built-in dishwasher, updated flooring, and fresh paint. You will love the updated Island with extra storage underneath. The main floor offers three bedrooms including a Primary bedroom with a 2-piece ensuite. The finished basement includes a large rec room, extra bedroom, laundry, bath, and storage. The energy-efficient furnace, new central air and upgraded vinyl windows add to the home’s energy efficiency. The natural gas water heater is also new! The upgraded Stucco on the front of the house increases the Street appeal! The attached garage, huge backyard patio, and ample green space complete the package. This home is within Walking distance to schools and the park/skating rink. (id:51699)
704 Leeville Drive
Assiniboia, Saskatchewan
Nestled in the charming Town of Assiniboia, this delightful three-bedroom bungalow boasts an enviable location—just moments from schools, parks, and recreation. Designed with ease and elegance in mind, this home features a spacious, open-concept layout that flows seamlessly—entirely free of stairs for maximum accessibility and comfort. From the moment you step inside, you'll be welcomed by thoughtful upgrades and tasteful finishes throughout. Gleaming new flooring stretches across the home, harmonizing beautifully with updated countertops, stylish new bathroom fixtures, and the luxurious convenience of a walk-in bathtub. A brand-new furnace, complete with central air conditioning and a new water heater, ensures year-round comfort. Enjoy the added luxury of main floor laundry, a feature that blends practicality with day-to-day ease. The attached single garage offers direct entry to the home and provides extra room for storage. Outside, the property is a gardener's dream, with elegant xeriscaping adorned with vibrant flowers and charming features that invite you to linger outdoors. (id:51699)
1 Lakeside E
Pleasantdale Rm No. 398, Saskatchewan
1 Lakeside East, Kipabiskau Regional Park . Discover your dream getaway at this stunning 4-bedroom, 1.5-bath cabin located in the serene Kipabiskau Regional Park. This four-season retreat is perfect for family gatherings, relaxation, and outdoor adventures. Spacious Bonus Room located above the attached, heated garage—ideal for entertaining or as a guest suite. Relaxing hot tub, unwind after a day on the beach or in nature. The three-level deck to help enjoy breathtaking views of the lake and surrounding landscape from every angle. Beautiful Beach Access just steps away from the pristine lake, perfect for swimming, kayaking, and more. Whether you’re looking for a peaceful retreat or an active lake lifestyle, this cabin offers the perfect balance. Enjoy year-round comfort with all the amenities you need for making lasting memories. Don’t miss out! Contact us for more information or to schedule a viewing. (id:51699)
113 1st Street W
Smeaton, Saskatchewan
Hunter's Paradise! This cozy 2 bedroom bungalow is nestled on a quiet street in the charming town of Smeaton, the gateway to the North! Structure was moved into town and set on new basement foundation in the 90's so would be an easy building move option, also. Whether you are looking to relocate to this tranquil little village, are an outdoorsman seeking a space to park your toys, or are looking for a ready to move cabin, you have to check this one out. Call today to view. (id:51699)
206 6th Avenue Nw
Swift Current, Saskatchewan
Are you considering expanding your real estate portfolio or seeking an affordable living option ideal for first-time homebuyers or down-sizers alike? This property offers 756 square feet of main floor living space, featuring a bright and inviting front living room. The home includes two generously sized bedrooms, a four-piece bathroom, and a well-appointed kitchen located at the rear. The kitchen is equipped with essential appliances, including a refrigerator, stove, dishwasher, and features an eat-in dining area that overlooks the yard, in addition to an independent dining space adjacent to the living room. The basement provides potential for additional living space, currently utilized for storage, and houses the washer and dryer. Notable updates include a water heater installed in 2022 and a new roof added in 2019. The expansive backyard offers extra parking options and is situated on a corner lot, providing a central location with convenient access to downtown and the highway. This property presents a wonderful opportunity for those seeking a blend of comfort and accessibility. For further details or to schedule a personal viewing, please inquire for more information. (id:51699)
2105 15th Street Nw
Buckland Rm No. 491, Saskatchewan
Located just 10 minutes from Prince Albert, this 1.88 acre lot presents a rare opportunity for those looking to build or expand their space. The property is fully fenced and features a heated 26 ft x 32 ft double detached garage, enhanced by an addition that includes a beautifully finished office space, a 2 piece bathroom and a covered patio, ideal for outdoor relaxation. There is also a firepit area that adds to the charm, making it perfect for enjoying evenings with family and friends. Surrounded by 200–300 mature trees, precisely planted throughout the landscape, this property provides both privacy and natural beauty. The water is supplied through a well that is shared with the adjacent property and the sewer system is a septic tank. Located near the North Saskatchewan River and Nisbet Provincial Forest, this lot combines tranquility with convenience. The adjacent property (MLS # SK021149) is also available for sale, offering the potential to purchase both as a package. Don’t miss this opportunity to create your own peaceful retreat! (id:51699)
2104 15th Street Nw
Buckland Rm No. 491, Saskatchewan
Just 10 minutes from Prince Albert, this well maintained 4 bedroom and 1 bathroom mobile home offers country living with convenience. The expansive living and dining area is filled with natural light from large windows and seamlessly flows into the spacious kitchen that has plenty of storage space. There are 4 comfortable bedrooms and a bright white 4 piece bathroom. Nestled on 1.5 acres, this fully fenced property is surrounded by 200–300 mature trees, precisely planted throughout the landscape to provide both privacy and natural beauty. A sprawling deck and firepit area create ideal spaces for outdoor gatherings, while the added bonus of a heated 7 ft x 18 ft shed adds valuable storage or workspace options. Water is supplied through a shared well located on the adjacent lot and the sewer system is a septic field to a septic tank. Situated near the North Saskatchewan River and the Nisbet Provincial Forest, this home offers a peaceful retreat close to nature. The adjacent lot is also available for purchase (MLS # SK021153), providing an exciting opportunity to expand your space. Act now, make this your next move! (id:51699)
6 Swerhone Court
Canora, Saskatchewan
25% Discount from list price until December 31, 2025! Canora, SK > LIVE and PLAY in Canora....right next to the Canora Golf Course!! This lot is located in the cul-de-sac of Swerhone Court, with all services right at the curb. You can enjoy sipping your morning coffee while over-looking the golf course which would be right out your back door! With that view, how can you go wrong?!? Make your dreams a reality and start building your dream home today! (id:51699)
2 Swerhone Court
Canora, Saskatchewan
25% Discount from list price until December 31, 2025! Canora, SK > LIVE and PLAY in Canora....right next to the Canora Golf Course!! This lot is located in the cul-de-sac of Swerhone Court, with all services right at the curb. You can enjoy sipping your morning coffee while over-looking the golf course which would be right out your back door! With that view, how can you go wrong?!? Make your dreams a reality and start building your dream home today! (id:51699)
3 Swerhone Court
Canora, Saskatchewan
25% Discount from list price until December 31, 2025! Canora, SK > LIVE and PLAY in Canora....right next to the Canora Golf Course!! This lot is located in the cul-de-sac of Swerhone Court, with all services right at the curb. You can enjoy sipping your morning coffee while over-looking the golf course which would be right out your back door! With that view, how can you go wrong?!? Make your dreams a reality and start building your dream home today! (id:51699)
Valley Fairways Golf Course
Barrier Valley Rm No. 397, Saskatchewan
This scenic previous golf course in the Barrier Valley RM will make a fantastic acreage or hobby farm, or restore the golf course to its previous glory. Located just north of Barrier Lake resort you can enjoy almost 75 acres of stunning views and a wildlife haven in your backyard. The clubhouse has a 3 piece bathroom, utility room with water heater and pump for the well, a bonus area for storage and a large area for your golfing guests. The property comes with some equipment (list available upon request), multiple sheds and a 2 level log building to complete to whatever you desire. There is endless potential and nothing but enjoyment in this quiet country living at its finest, home to greenspace, nature walks, camping, hunting, sledding on nearby trails connecting to several communities, and multiple nearby lakes for fishing and water sports. There are multiple campsites and potential for other revenue options for this great piece of land, or make it your home and have this recreational space all to yourself. Call today to view and bring your ideas for this gem of a property. (id:51699)
67 Brownlee Street
Tuxford, Saskatchewan
Don't want to build in the city but still be close? Then check out this 100 X 120 foot lot in Tuxford just 15 minutes from Moose Jaw! There's plenty of green space and a park nearby. (id:51699)
446 Pasqua Lake Road
North Qu'appelle Rm No. 187, Saskatchewan
Experience the best of lake living with over 100 feet of prime shoreline offering breathtaking panoramic views of Pasqua Lake. This 3 bedroom, 2 bathroom, fully winterized four-season cabin offers year-round enjoyment in the heart of the Qu’Appelle Valley. Inside you will a find a lovingly-cared-for home with lots of 80's charm! The family room will be a favourite, centred around a cozy wood-fireplace with vaulted ceilings, expansive windows and picturesque lake views. Outside there are multiple spaces to relax or entertain including a spacious front deck, covered back patio, hot tub/outdoor shower area and lots of lakefront lawn. Other notable features include a natural gas bbq hookup, newer flooring, a newer private well, recently replace shingles and ample parking for family and guests. The dock, Starlink and all furniture in the home can be included for your convenience. Don’t miss the opportunity to enjoy lakefront living at Pasqua Lake! (id:51699)
5 Swerhone Court
Canora, Saskatchewan
25% Discount from list price until December 31, 2025! Canora, SK > LIVE and PLAY in Canora....right next to the Canora Golf Course!! This lot is located in the cul-de-sac of Swerhone Court, with all services right at the curb. You can enjoy sipping your morning coffee while over-looking the golf course which would be right out your back door! With that view, how can you go wrong?!? Make your dreams a reality and start building your dream home today! (id:51699)
Canyon Creek Acres - 68.63 Acres Of Opportunity
Lumsden Rm No. 189, Saskatchewan
**PRIME DEVELOPMENT LAND IN LUMSDEN | 68.63 ACRES** An exceptional opportunity awaits in the scenic Lumsden valley! Presenting 68.63 acres of prime land, perfectly situated between the desirable neighbourhoods of Minerva Ridge and Canyon Creek. This is a rare chance to conceptualize and create Lumsden's next premier community. The groundwork is already laid for your vision, with natural gas, town water, and power services available at the property line, removing significant hurdles and guesswork from the development process. The gently rolling landscape offers a favourable canvas for a truly special subdivision with spectacular views. Or maybe you're dreaming of the ultimate private sanctuary? This expansive parcel provides a magnificent setting to build your dream estate, offering unparalleled privacy and space, all just minutes from local amenities. With its favourable location and serviced status, the potential is limitless. Don't miss this unique opportunity to invest in one of Saskatchewan's most sought-after communities. Inquire today for more information. (id:51699)
1234 Brownlee Street
Tuxford, Saskatchewan
With 200 feet of frontage and 120 feet of depth, this half acre corner lot has more than enough room to build your dream home, garage etc! This lot is situated across from a park and green space in the peaceful town of Tuxford just 15 minutes from Moose Jaw. (id:51699)
540 Wascana Street
Regina, Saskatchewan
Discover an incredible opportunity in the heart of Coronation Park with this spacious 1,848 sq ft bungalow duplex, formerly operated as a care home and now ready for its next chapter. Each side offers generous living space with 3 bedrooms, 1 bathroom, and a solid, undeveloped basement, providing flexibility for future development or customization. Whether you’re looking to create an income-generating rental property, a multi-family home, or a fully renovated single-family residence, this property offers endless potential. Situated on a good-sized lot in a mature, well-established neighborhood, the home features two separate entrances, plenty of natural light, and great bones, a perfect canvas for your renovation ideas. With proximity to schools, parks, shopping, and public transit, this is a fantastic opportunity for investors, families, or those seeking a value-add project in a desirable Regina neighborhood. (id:51699)
230 Prothero Avenue E
Churchbridge, Saskatchewan
230 Prothero Ave provides that perfect first home feel, or that last home comfort vibe! This 1 bedroom 1 bath home has been completely renovated, top to bottom, and shows extremely well. An updated main floor with new flooring, lighting, washroom and a beautiful kitchen with all appliances. Call today for a tour of this quant but cozy option! (id:51699)
4 Swerhone Court
Canora, Saskatchewan
25% Discount from list price until December 31, 2025! Canora, SK > LIVE and PLAY in Canora....right next to the Canora Golf Course!! This lot is located in the cul-de-sac of Swerhone Court, with all services right at the curb. You can enjoy sipping your morning coffee while over-looking the golf course which would be right out your back door! With that view, how can you go wrong?!? Make your dreams a reality and start building your dream home today! (id:51699)
N Petrolia Road
Moose Jaw Rm No. 161, Saskatchewan
3.15 Acres of high exposure land located next to the Trans Canada Highway. Situated on the south side of highway #1 and only 1 mile east of the city of Moose Jaw. This valuable piece of land is already serviced with Power/Energy and the City of Moose Jaw water line is near by. The possibilities for this land are endless with its current zoning being commercial but it can also be used as residential. There is an old well on the property but the status is unknown. (id:51699)
302 720 Baltzan Boulevard
Saskatoon, Saskatchewan
Welcome to #302, 720 Baltzan Boulevard — where every detail feels just right. This top floor corner condo isn’t just bright, it’s peaceful, with morning light pouring in and an open view over the green space that instantly feels like home. Inside, modern finishes meet effortless function: quartz counters, fresh paint, smart thermostat, and a layout that simply works. The primary suite offers a walk-in closet and ensuite that feel far above the usual condo standard, while the second bedroom and bathroom make hosting or working from home easy. Enjoy two parking stalls (one heated, one surface), a pet friendly building, and a community surrounded by parks, trails, and Evergreen’s best amenities. Perfect for anyone who wants clean, stylish, low-maintenance living without compromise. (id:51699)
102 Haslem Street
Midale, Saskatchewan
Serviced residential corner lot in Midale, SK close to swimming pool, curling and hockey rink and Mainprize Manor. (id:51699)
133 Pebble Beach Road
Good Lake Rm No. 274, Saskatchewan
Welcome to this 1100 plus square foot, year round cottage with a great location. This property is located in the Hamlet of Good Spirit Acres, facing the 10th fairway of the Good Spirit Golf Course. The unique floor-plan features include; 2 bedrooms, laundry and utility, a 4 piece bathroom, and an open concept kitchen, dining and living space. One bedroom on the second floor with a bonus loft area offering an abundance of space to sleep many more. There is also great natural light throughout the property with large windows and sky lights. The yard features include, a large screened in porch, a front deck, and a fire-pit area. If you enjoy golfing. fishing, boating, sledding or cross country skiing - then this home is a must see. There is a 1000 gallon septic tank and potable well water. The Hamlet of Good Spirit Acres features paved roads, and natural gas service. There is a transfer site, street lights and a year round Corner store and gas station. The location is minutes from Good Spirit Provincial park and less than 25 minutes from Canora or Yorkton. (id:51699)
405 3rd Street E
Wynyard, Saskatchewan
Located at 405 3rd Street East in Wynyard, this spacious two-storey home is perfectly situated near the Wynyard Elementary School, swimming pool, curling rink, Sofina Foods, and downtown amenities. The main floor offers a full bathroom, kitchen, living room, dining area, and a cozy den, while the second floor features four bedrooms and a convenient two-piece bath. The unfinished basement includes a cold storage room and a roughed-in bathroom, providing potential for future development. Outside, you’ll find parking for up to six vehicles, a large fenced yard with mature trees, fruit trees, and perennials, plus a small garage and shed for extra storage — a wonderful family home in a great location. (id:51699)

