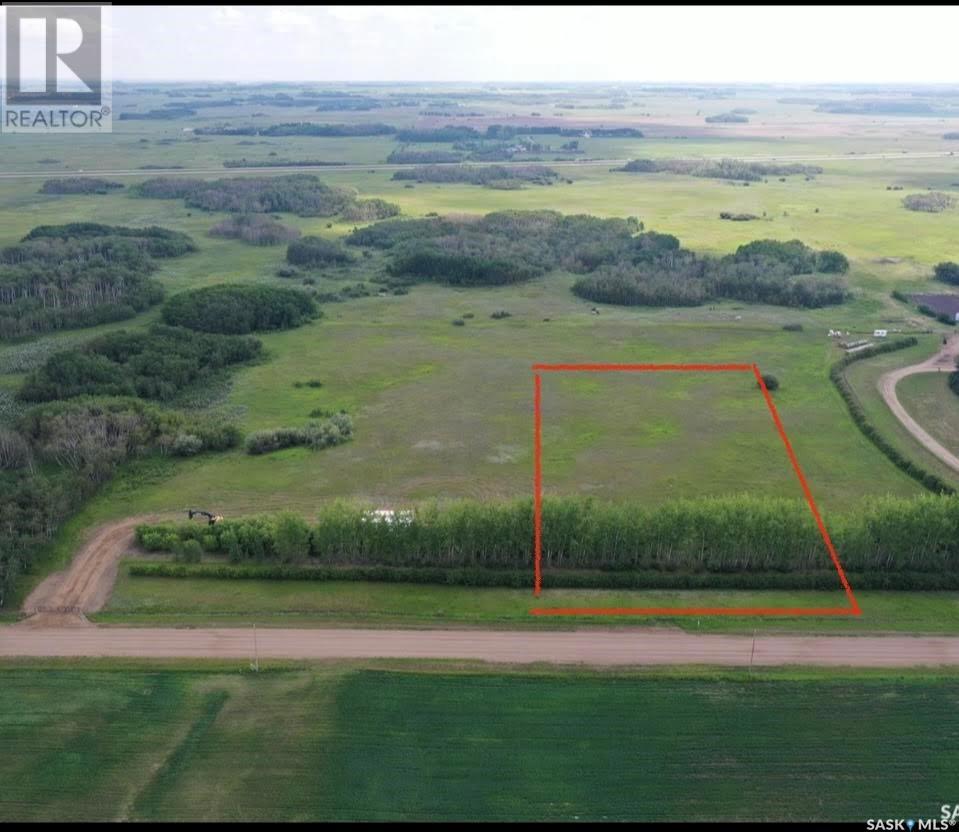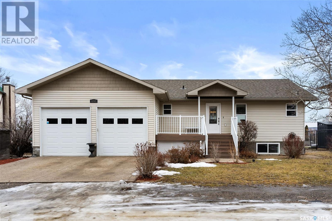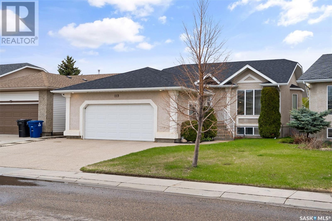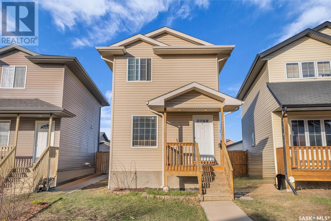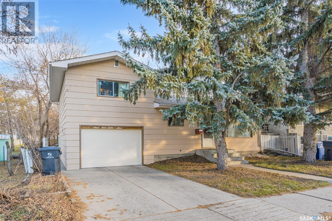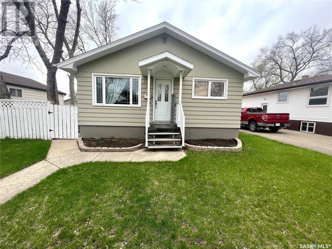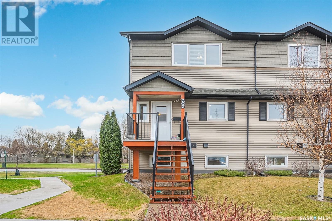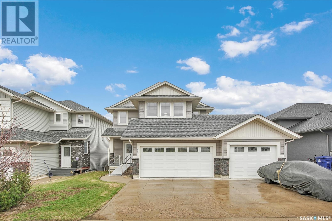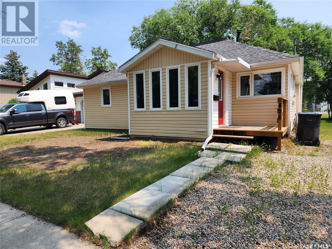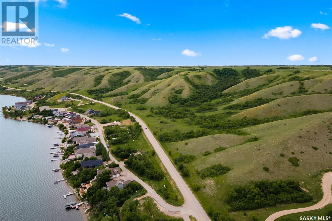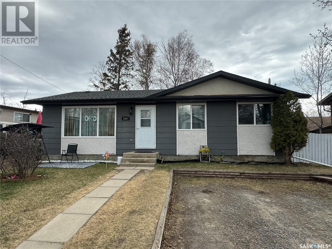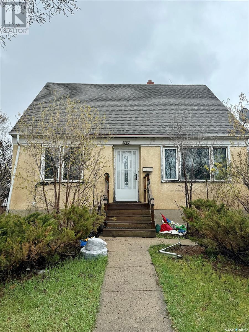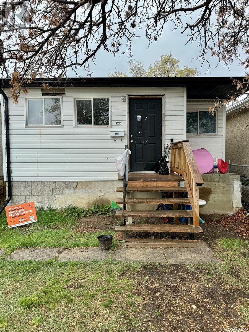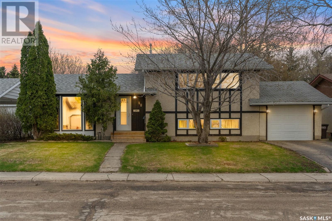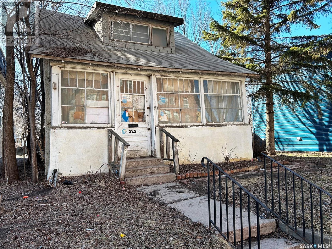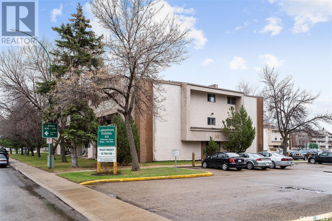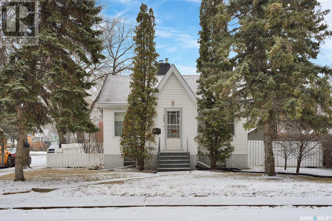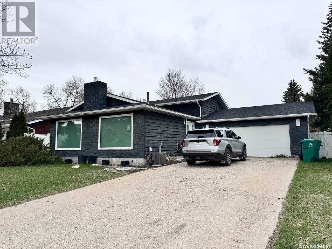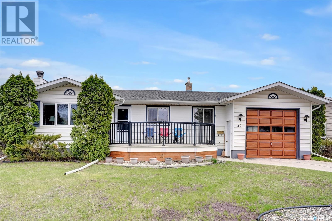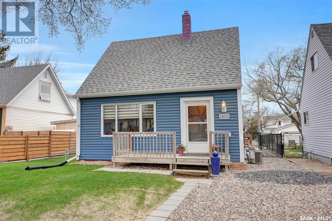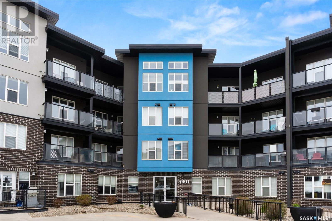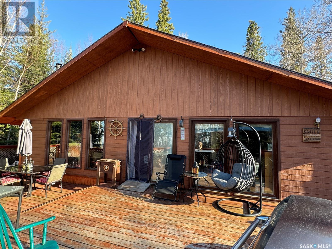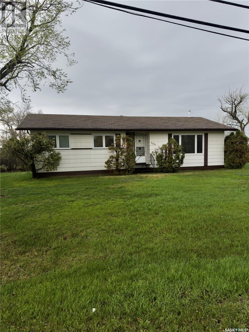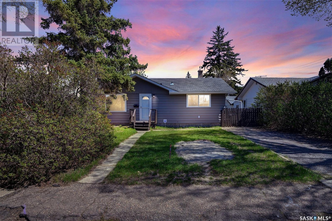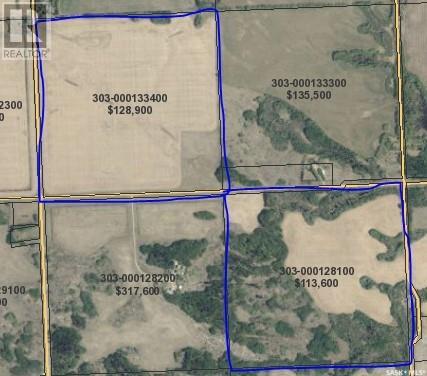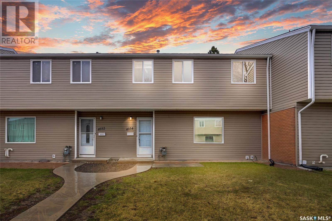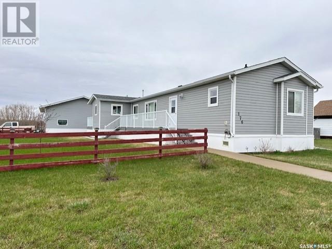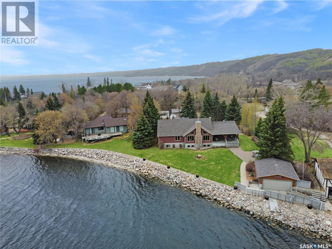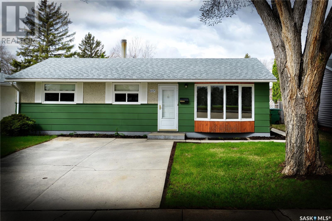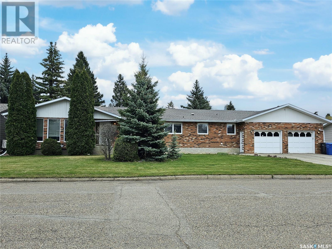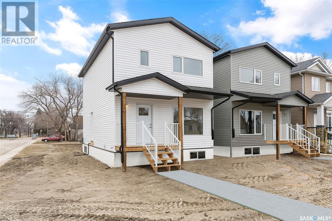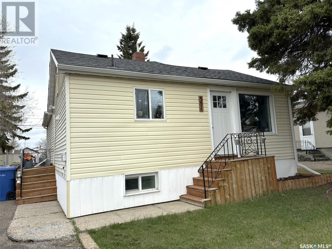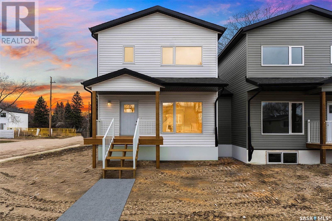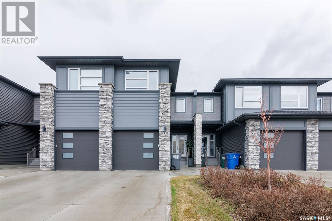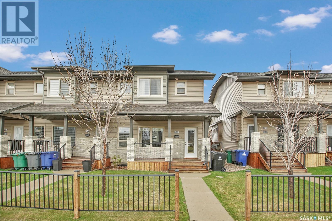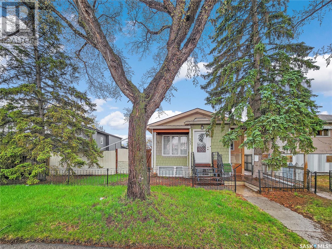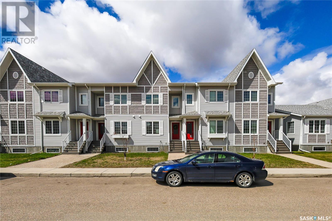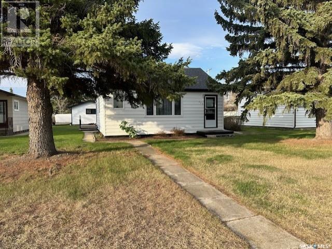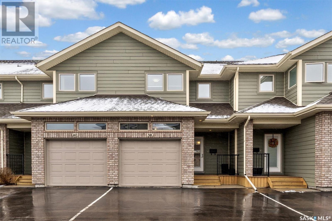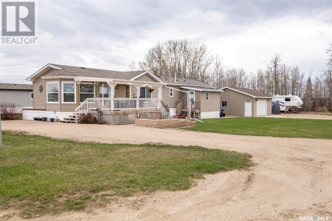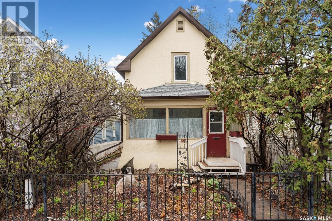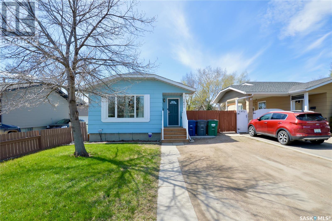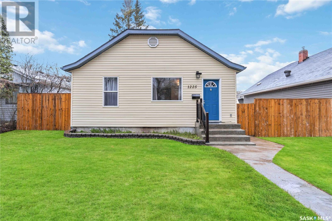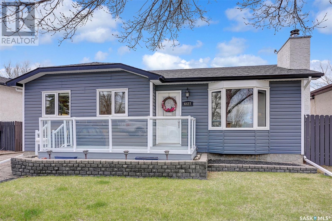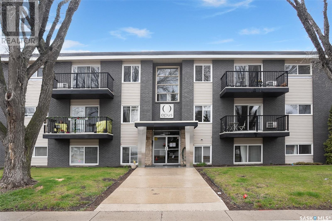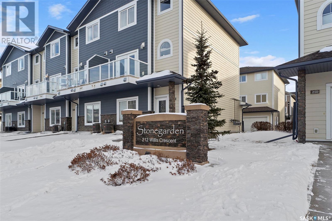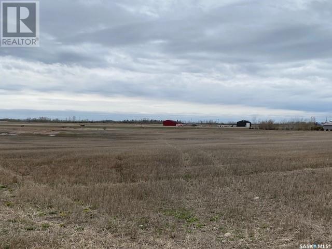Listings
Prairie View Road - 5 Acres
Corman Park Rm No. 344, Saskatchewan
Looking for a prime piece of land that offers the perfect blend of tranquility and accessibility? Look no further than this 5-acre property situated just minutes south of the city. With a flat topography and trees on 3 sides, you'll have plenty of space to build your dream home and create the perfect landscape to suit your lifestyle. Natural gas and public water lines run right along the road so you'll have easy access to all the modern conveniences you need to live comfortably. Whether you're looking to escape the hustle and bustle of the city, or simply seeking a serene and peaceful place to call home, this 5-acre property is the perfect choice. With a convenient location in the RM of Corman Park, it is the perfect canvas for you to create the home and lifestyle of your dreams! (id:51699)
1242 Highwood Avenue
Buena Vista, Saskatchewan
Situated on the southern shores of Last Mountain Lake in the Village of Buena Vista, a community ideal for family living and fun times, I present to you 1242 Highwood Avenue. This 1596 sqft bungalow with a developed basement and two-car attached garage is waiting for you to make it your new home. You are greeted with a spacious foyer and an awesome view of Last Mountain Lake. The open-concept main floor features a large living room with a vaulted ceiling, gas fireplace and loads of windows to take advantage of the lake view. The kitchen has plenty of cabinet space, roll-out drawers in the pantry, newer s/s appliances, and a corner kitchen sink with a window overlooking the front yard. There is ample counter space for preparing delicious meals and an eat-up bar for extra seating. The dining area will fit a large table and has a fantastic view! The 4-season sunroom has windows on three sides, hardwood flooring and direct access to the deck. The deck is huge and has a natural gas BBQ line, loads of space for your patio furniture and outside entertaining. The primary bedroom features a large w/i closet and a 3-piece bathroom. The second bedroom is ideal for a guest bedroom or office space. Completing the main floor is a 4-piece bathroom and a laundry room with direct access to the garage. A large rec room offers loads of space for playing darts or a game of pool. There is a gas fireplace and space for setting up board games to play with family and friends. The large windows allow loads of daylight into this space, and down the hallway are two more generous-sized bedrooms ideal for the kids and another 4 piece bathroom. There are two good-sized storage rooms, extra storage under the stairs and a large utility room. This home features central air, an on-demand water heater, inground sprinklers in the front yard, a patio in the backyard perfect for a firepit and lots of trees for privacy. There is outdoor storage under the sunroom and a good-sized shed under the deck. (id:51699)
119 Blackburn Crescent
Saskatoon, Saskatchewan
Welcome to 119 Blackburn Crescent! Fabulous Briarwood location close to schools, park, shopping and all amenities! This tastefully decorated home shows well; the main floor boasts 1250 sq ft, open floor plan with an abundance of natural light, vaulted ceilings, bay windows in dining room, open and bright living room with maple hardwood flooring, white heritage kitchen with ample storage and countertop and some newer appliance. 3 good sized bedrooms on main ; the master bedroom is large, with a walk in closet & 4 piece en-suite. The basement is fully developed and has a spacious family room and games area, 3 piece baths, two large bedrooms and loads of storage space. The outdoor space is fully landscaped with a large raised deck, flower beds, underground sprinklers front and back, storage shed, exposed aggregate drive and oversized double attached garage with direct access. Other notable features and upgrades include shingle (2020), water heater (2017), stove & range hood& fridge (2021), triple pane PVC windows, and central AC. Shows well. Call to view today ! (id:51699)
715 Lamarsh Lane
Saskatoon, Saskatchewan
Welcome to 715 LaMarsh Lane. This 1,124 sq ft 3-bedroom 3 bath home located in Willowgrove, within walking distance to Willowgrove School, Holy Family Catholic School, Wallace Park & Some local amenities. This west facing home features a spacious living room, Heritage kitchen with ample cabinets, black appliances (fridge, stove, microwave hood fan,) & corner pantry. Dining area with door to deck and rear yard. A 2-piece bath completes this level. The 2nd floor features primary bedroom, 4-piece bath and 2 additional bedrooms. The lower level is developed with family room, a 4-piece bath, den and utility with stackable washer & dryer. Other inclusions are an 18x22 detached garage with lane access, central air, central vac and sump pump. (id:51699)
324 S Avenue S
Saskatoon, Saskatchewan
Great starter or investment property with mortgage helper and attached garage. Huge lot and possible future duplex development or you may like to build a large extra garage. The main floor features living, dining, kitchen, bedroom and 4 pc bathroom, up a few stairs you will find two good sized bedrooms and a convenient 2 pc bath. There is a separate entrance to the basement non conforming basement suite with one bedroom and a 4 pc bathroom, and a separate utility room.The south basement wall has some flexion...engineer has inspected, call for details. Move in this spring and get your garden ready for a bountiful harvest this fall. (id:51699)
612 4th Avenue Nw
Swift Current, Saskatchewan
This home is sure to impress. Situated on a quiet and well kept block in the NW area of Swift Current. This home would be the perfect fit for either a retired couple, empty nesters or a starter home. Enter through the front door into the open concept living, dining and kitchen area. Kitchen comes with appliances and has been updated with timeless white cabinets and backsplash. There are also three bedrooms on the main floor as well as an updated 4 pc bathroom with vinyl plank flooring and a soaker tub. One of the bedrooms is currently being used as an office/get ready room. Off of the kitchen there is a nice sized entrance with built in bench area as well as two separate doors. One opening to fire pit area and the other to the back yard. The basement of this home is also fully finished and renovated. It is home to a family room, 3 pc bathroom, bedroom, utility, and a large laundry room with extra storage and a sink. This fantastic find of a home also has a single detached garage that opens to alley, storage shed and a paved parking pad. There is so much to offer in this well loved home. A must see! (id:51699)
702 110 Shillington Crescent
Saskatoon, Saskatchewan
This well maintained END UNIT presents a spacious 1254 sq.ft. 2-story townhouse-style condo facing South-East.The main floor features a generously sized living room, accompanied by an adjacent dining nook and kitchen complete with all appliances (fridge, stove, dishwasher) and an island area. Additionally, a convenient 2-piece bathroom is located on this level. Upstairs, three bedrooms total, with the master bedroom featuring a walk-in closet area for added storage convenience. The second floor also hosts the laundry facilities, conveniently positioned adjacent to the main 4-piece bathroom. Outside, residents will find a single detached garage along with a single parking surface stall in front of the condo, providing ample parking options. (id:51699)
551 Redwood Crescent
Warman, Saskatchewan
Introducing your dream home at 551 Redwood Crescent! Spanning 1732 sq ft, this vibrant 3 bedroom, 3 bath 2 storey home includes a 2 bedroom, 1 bathroom basement suite. Perfectly situated near serene walking paths and lush parks, this open-concept home is ideal for hosting all your gatherings. Step into a spacious living room, where a cozy gas fireplace sets the stage for relaxing evenings. The heart of the home is the kitchen, featuring a generous island perfect for meal prep and casual dining. Adjacent to it, the dining room offers views of the backyard and access to a covered deck, creating the perfect spot for indoor-outdoor living. Enjoy the convenience of main floor laundry and a handy 2-piece bathroom. Upstairs, a large bonus room provides flexible space for your family’s needs, accompanied by three bedrooms and two full baths. The master suite is a true retreat, boasting a large walk-in closet and an ensuite bathroom. The basement hosts a two-bedroom suite, offering great potential as a rental or an in-law suite. Completing this home is an attached heated triple-car garage—ideal for your vehicles, storage, or hobbies. Don’t miss out on this incredible opportunity. (id:51699)
426 6th Street Ne
Weyburn, Saskatchewan
Welcome to 4265 6th Street. This great home sits on a large lot, on a beautiful tree lined street. the main floor has all been updated and is turn key ready. The main floor consists of a good sized kitchen with plenty of counter space, and features a big island. The kitchen flows into the dinning room area with direct access to the deck and back yard. Just off of the dining room is access to the living room with tons of natural light , and access to the basement. Down the hall you'll find a modern bathroom, main floor laundry and two bedrooms. Downstairs, you'll find an office could be turned into a third bedroom, a massive utility room and plenty of storage. (id:51699)
Jasmin Acreage
North Qu'appelle Rm No. 187, Saskatchewan
A 40-acre agricultural parcel of land overlooking Echo Lake is available for purchase. It presents an opportunity for development, and can be rezoned to fit your specific needs. Whether you envision it as a campground, ranch, residential development or your dream property, the possibilities are endless. The land offers breathtaking views of the resort area of Jasmin on Echo, just a few kilometers from Fort Qu'Appelle. Call your Authentic team member for details. (id:51699)
1607 Lawton Crescent
La Ronge, Saskatchewan
Check out this 3-bedroom home on a family friendly street! Many updates have been done to this bungalow, natural gas forced air furnace, newer shingles, facia, soffits, front and side doors, upstairs windows updated to vinyl, newer appliances and it has an air exchanger! The kitchen cupboards were brightened up with white paint and new pulls. The bedrooms are all a decent size and the paint colors are fairly neutral. When you enter in the side door there are some built-in hooks and shelves, a perfect spot for hanging and storing coats and boots. There is a deck off of the side door, convenient for barbequing, the yard is fenced and there is a small garden area in the back. All the major stuff has been looked after so you can just move right in and add some of your own personal touches. If you are wanting more finished living space, the basement is open for development so let your imagination do some creating. Lots of potential for an affordable price! (id:51699)
1167 Elphinstone Street
Regina, Saskatchewan
Investors Wanted! Check out this property which would be perfect if you're looking to expand your rental portfolio. - Property is currently tenant occupied. Must provide 24 hour notice for showings. - Property is currently rented out for $1,050/month and is on a month to month basis. - Property is sold "as is, where is." (id:51699)
922 Garnet Street
Regina, Saskatchewan
Investors Wanted! Check out this property which would be perfect if you're looking to expand your rental portfolio. - Property is currently tenant occupied. Must provide 24 hour notice for showings. - Property is currently rented out for $950/month and is on a month to month basis. - Property is sold "as is, where is." (id:51699)
46 Calvert Crescent
Lanigan, Saskatchewan
This 4 level split has been an excellent family home. As you walk in the front door, the large foyer accesses upper and lower levels to the right, living room to the left. Living room has floor to ceiling bay window, updated laminate floor for an open clean feel. Kitchen/dining area is across the back of the main level overlooking the private backyard with a large deck, perfect for outdoor enjoyment. Upstairs you'll find a spacious main bath and 3 good sized bedrooms with a 2 pc ensuite off the primary bedroom. Lower level has a huge family room, bedroom, 2 pc bath and a nook that's perfect for computer or reading area. Basement is partially finished with a huge rec room and laundry area in the utility room. There's crawlspace under the 3rd level open for storage. A single attached garage with door opener completes this home, Updates have been continuous through the years and have included bathrooms, some flooring, roof (2015 upper level, 2018 main level), windows, and furnace (2019). Lanigan is a progressive community near Nutrien Lanigan (Guernsey) and BHP Jansen potash mines and just 30 minutes to Humboldt. A new school is under construction, and a new waterpark/swimming pool opened last summer. Check it out! Click the video link for 3d tour. Call today for your viewing appointment! (id:51699)
223 R Avenue S
Saskatoon, Saskatchewan
Check out this lot size of 50.8 x 140. With 2 parcel numbers ready for you to subdivide. This is a one and a half story 902 square-foot home. It has a bedroom and a bathroom on the main floor and a bedroom bathroom upstairs as well as a loft area. Outside, you’ll have plenty of room on this oversized lot including room for parking next to a single detached garage. (id:51699)
327 310 Stillwater Drive
Saskatoon, Saskatchewan
Excellent three bedroom condo in Lakeshore Estates. Well maintained south facing corner unit includes all appliances, in-suite laundry, large storage room, electric fireplace, A/C, and electrified surface parking stall. The large balcony also has a separate storage room. Extra stalls available to rent for $25 per month. The complex is well treed, private, along transportation routes and within steps to Lakeview Lake. Ownership also provides exclusive use of the amenities clubhouse that features weight room, treadmills, billiard table, racquetball courts, and ping pong. Don't miss this unique opportunity for a rare 3 bedroom unit at this price. (id:51699)
505 College Avenue
Regina, Saskatchewan
Welcome to this 812sqft 2 bed 1 1/2 bath bungalow on a large corner lot in beautiful Arnheim. Main floor consists of spacious kitchen and dining area, large living room, 2 bedrooms and 4 pc bath. Basement is fully finished with large living room, half bath, and lots of space for 3rd bedroom. Huge backyard is fully fenced, room for RV parking, and oversized single detached garage. Upgrades include shingles 2015, sewer line 2012, south facing windows, and garage 2014. Great opportunity to buy in the popular neighborhood of Arnheim. (id:51699)
306 Pinehouse Drive
Saskatoon, Saskatchewan
Great property for sale in Lawson Heights! Close to the river, Meewasin trail, schools, shopping, and more! Some upgrades have already been made and this home is just waiting for your own personal touch! This property will not last, call today! (id:51699)
40 Upland Drive
Regina, Saskatchewan
Original owner three bedroom bungalow that has been excellently maintained and is located in Uplands. Bright and cheery spacious living room. Kitchen features an abundance of oak cabinetry, with some glass accent doors, pullout drawers in wall pantry, built in dishwasher and good size eating area. Generous size primary bedroom with hardwood floors. Main four piece bathroom with oak vanity, Bath fitter tub and surround. Basement has been upgraded with spacious family room, 4th bedroom (window may not be an egress size), great 3/4 bath with oversized shower. Cold storage room, plus laundry and furnace room. Direct entry into garage is 32' long. Shingles & eaves have been upgraded. Some PVC windows on main floor. Freezer in basement is included. Truly a great place to call home! (id:51699)
2602 Lindsay Street
Regina, Saskatchewan
Nestled in the peaceful and sought after area of Arnhem Place within blocks of Candy Cane Park, and Wascana Park, this property offers a perfect blend of original character charm along with upgraded modern features & design. This home has been thoughtfully upgraded and designed. Some upgrades include but are not limited to: Newer windows, shingles, insulation, siding, furnace, air conditioning, sewer line under the home, plumbing, electrical panel, plus more. When entering this inviting home, you will experience the warm and inviting living room area that has beautiful hardwood flooring, with a large front window. The kitchen has been updated with newer cabinets and counters that provide a nice work area to prepare meals, and includes appliances. The formal dining area is the perfect place to relax with family and friends for regular meals or get togethers. There is a 4pc bathroom in the original part of the main floor area that has been updated. A 432 sqft addition was put on the house professionally by Gilroy Homes approx. 8 years ago. This flex/bonus room is currently used as a primary bedroom, but could be used as a large family room area that has a 3pc bathroom, and huge walk in closet (great for storage). There are french doors off the addition, that leads to a lovely deck (wheelchair accessible) and fully fenced and landscaped yard. The newer double detached garage is 24x24 with garage door opener/control(s). The basement has been developed with a nice family room/games room with laundry in the utility room. Don’t miss this opportunity to make this great house your new home. Schedule your viewing today and experience the charm and comfort it has to offer. (id:51699)
#125 5301 Universal Crescent
Regina, Saskatchewan
Imagine living in this gorgeous New York New York 2 bedroom + 2 bath condo + 1 U/G parking spot (#286). Neutral colours, quality vinyl plank flooring and stainless steel kitchen appliance create a modern and inviting feel. Convenience of In-suite laundry and an abundance of storage space. Open-concept layout of the kitchen, living and dining room is perfect for everyday living and entertaining guests. Kitchen offers loads of cabinetry, large island for meal prep, massive walk-in pantry with ClutterRX organization, built-in dishwasher and stylish backsplash. Both Bedrooms are X-large, each with a walk-thru closet and their own ensuite bathroom. Patio with a nat gas BBQ hookup is a fantastic for those who enjoy outdoor cooking. Easy walk out your patio door to the visitor parking and the bike and walking paths. Great if you have a pet. This convenience saves you walking through the hallway for a quick get away! Building amenities are impressive: theatre room for movie nights or easy hook up for Gamers to an incredibly well equipped gym saving you costly gym membership. Car wash bay, bike storage, and dog washing room all located in parkade. Heated u/g parking adds convenience and security. Unit #125 offers easy access to essential areas like the front entrance, elevators, theatre room & gym. The seller will truly miss this gem she has called home for 8 years. Features: Central A/C, Hunter Douglas custom blinds with room darkening blinds in bedrooms. Phantom screen out to patio. New fridge Oct 22. 2 Storage lockers (#286 & #91). SaskTel wired throughout complex. Condo fees incl: heat, water, sewer, reserve fund, garbage & recycling, common insurance. Never pay for another cash wash with the wash bay in the garage. Access to a 2 bedroom guest suite for $90/night in unit #225 5303 Universal Cres. Often residents offer to rent out a 2nd parking spot for $100 - $150/m. SKPower approx $65/month. Don't miss this one! (id:51699)
613 Niskemin Drive
Lac La Ronge, Saskatchewan
Check out this view! Imagine yourself living in this adorable 3 bedroom cottage on a quiet street on Napatak "B" side and waking up to morning coffee on your huge private cedar back deck to watch the sun rise over a gorgeous beach. This is a 4-season home with with views of Lac La Ronge from every window in the open concept main living area. The vaulted ceiling with new skylights and back wall of windows bring in so much natural light to the home. There are three bedrooms with closets and the master bedroom has patio doors that lead out to the wrap around deck. In addition, there is a bonus loft for extra sleeping or hangout space. You have a combination of options for heating the house: there is a 5 year old propane furnace (can be converted to natural gas), a wood burning fireplace, and electric baseboards. The titled rectangular lot is .28 acres and there is plenty of room to build a garage on the street side of the house; there is a large storage shed there now. This is a super special property in a fabulous lakefront spot - move in to enjoy the lake life all year round! (id:51699)
106 Government Road
Dundurn, Saskatchewan
Are you seeking a cozy haven with a short commute from Saskatoon in an affordable, quaint town? Look no further than this charming 1276 square foot bungalow, nestled in the heart of Dundurn. With a double detached garage and ample space to call your own, this home offers both comfort and convenience. Step inside to discover a spacious interior, where a large kitchen seamlessly flows into a welcoming dining area, perfect for gatherings. The generously sized living room provides the ideal setting for relaxation after a long day. With three large bedrooms and three baths, including main floor laundry for added convenience, this home caters to your every need. Venture downstairs to find a partially developed basement, complete with a family room, game room, and den—perfect for entertaining or simply unwinding in style. While some areas may need a touch of TLC, the home boasts no wasted space, offering ample storage solutions including a cold room for preserving your harvests from the garden area. Outside, a sprawling 80x240' lot awaits, complete with two sheds and abundant greenery, including a variety of trees on the corner lot. Experience the best of both worlds—tranquil small-town living within reach of urban amenities. Don't miss out on the opportunity to make this house your home sweet home. Call your fav REALTOR® today! (id:51699)
1765 Lacon Street
Regina, Saskatchewan
Your search has ended if you are looking for a great home in almost NEW condition. Seller states that over $210,000 dollars has been put in to redoing this excellent home. Great location in Glen Elm. Interior of home is very impressive and shows like a new home, practical floor plan front off street parking, large backyard with back lane access. New appliances. (id:51699)
Strelioff Land
Norquay, Saskatchewan
Great opportunity to purchase 319.41 titled acres in the extremely productive RM Keys 303. Whether you are looking to expand your farm or a great investment opportunity in an area of the province that has seen double digit price increases year over year..... this land package is perfect for you. Directions: 8 Miles north of Veregin on grid road 637 (id:51699)
4034 Castle Road
Regina, Saskatchewan
Spacious condo located in close proximity to the University of Regina and right across from a park in the Whitmore Park neighbourhood. With 1,034 sq ft of living space, 3 bedrooms and 2 bathrooms, this condo is a great option for a family to live in or a rental opportunity for students going to the university. The main floor has a good sized living room, gala style kitchen with white cabinetry and room for a dining space, plus a 2 pc bathroom. All 3 bedrooms are located on the 2nd level, with a 4 pc bathroom and linen closet. The primary bedroom features a good sized walk-in closet. The basement is undeveloped and houses the utility room and laundry. Windows have been updated and you get one electrified parking stall. If you are looking for affordable living with good space or a rental opportunity this home is worth a look, contact your real estate agent today to book your showing! (id:51699)
176 Winnipeg Street
Melville, Saskatchewan
Welcome to 176 Winnipeg St in Melville, SK! This charming 2015 manufactured home offers a perfect blend of comfort and functionality. With 1626 square feet of living space all conveniently located on one level. Inside, you'll find three bedrooms and two bathrooms, offering ample space for family living or hosting guests. The kitchen boasts abundant cabinets and counter space, making meal preparation a breeze, while a convenient large pantry off the kitchen in the laundry room provides additional storage options. The primary suite is a true retreat, featuring a den for added versatility, a walk-in closet, and a three-piece bath complete with a walk-in shower. Plus, with no carpet throughout the home, maintenance is a breeze. Step outside onto the spacious composite decking spanning the North side of the home, offering a perfect spot for outdoor relaxation or entertaining. Enjoy the expansive 85 x 150 foot lot with views of open space to the north and no back yard neighbors, providing a peaceful and private atmosphere. Additional features include a 10 x 10 entry addition, perfect for storing coats, boots, and even a freezer, as well as a 30 x 40 garage with a 12-foot inside height located towards the back of the lot. There's also ample parking for an RV or boat, along with an 8 x 12 storage shed for all your outdoor equipment. With central air conditioning, you'll stay comfortable year-round in this well-appointed home. Don't miss your chance to make 176 Winnipeg St your new address and enjoy all that this property has to offer! (id:51699)
3 Lakeview Crescent
Taylor Beach, Saskatchewan
RARE-Waterfront Retreat at Taylor Beach, Katepwa Lake. Boasting 140 feet of pristine waterfront and over 4200 square feet of total living space. This unique home, crafted by Heritage Timber Frames, welcomes you with its spacious design and stunning features. As you step inside, you'll be greeted by large vaulted ceilings that create an open and airy atmosphere. The kitchen features beautiful hickory cabinets and ample counter space for meal preparation. The gas fireplace provides ambience in the living room. With four spacious bedrooms plus a loft area, there's plenty of room for family and guests to relax and recharge. The three bathrooms ensure everyone's comfort and privacy. The basement offers a rec room, two bedrooms, a bathroom and a large laundry and storage area. The home has in-floor thoughout the main floor, basement and the attached garage. Outside, the property is equally impressive. A boathouse and approximately 50 feet of aluminum dock provide easy access to the water, perfect for boating, fishing, or simply enjoying the breathtaking views. For those with a passion for cars or hobbies, the property boasts both a double attached garage and a double detached garage, offering plenty of space for vehicles, storage, and more. The detached garage is heated with radiant natural gas heat. This home ensures comfort throughout the seasons, allowing you to enjoy the beauty of lakeside living year-round. The property is meticulously maintained, with every Evergreen tree along the winding driveway equipped with power and a water hydrant. The well, with a depth of 60 feet and a new pump installed in 2023, ensures reliable water supply, and the home is serviced with an 1800-gallon septic system. Situated on 0.83 acres of peaceful, tranquil land, this property offers the ultimate in privacy and serenity. Contact your favorite local agent today to schedule a viewing and make this extraordinary property yours. Properties of this caliber are few and far between. (id:51699)
437 Y Avenue N
Saskatoon, Saskatchewan
Excellent Mount Royal Slab Bungalow! Features Oak kitchen, 3-bedrooms, Bow window in spacious living room with feature wall, ample sized dining area for hosting family & friends. Shingles done in 2017, water heater 2017, Awning panels 2018, most windows updated 2012-2014. This home also boasts a covered patio , 28' X 32' insulated & heated detached garage with high ceilings , fully fenced and lanscaped yard with garden, Firepit and Rv parking. Sellers will be negotiating offers on Thursay May 9th/ 2024 at 7:00 pm . (id:51699)
1282 111th Street
North Battleford, Saskatchewan
For Sale: Expansive Family Home at 1282-111 Street, North Battleford Step into comfort and space with this beautifully crafted home, ideally nestled on a spacious VLA lot measuring 100x104 feet. The property boasts meticulously landscaped gardens featuring mature perennials, shrubs, and a functional underground sprinkler system both front and back, perfect for maintaining the lush surroundings. The large deck provides an ideal setting for summer barbecues and outdoor gatherings. Inside, the home spans an impressive 2,118 square feet of living space designed for family comfort and convenience. The heart of the home is a beautifully appointed family room, complete with a cozy gas fireplace and direct access to the backyard deck — perfect for seamless indoor-outdoor living. Adjacent to the family room, the large kitchen features ample counter space and a dedicated dining area, flowing seamlessly into a spacious, light-filled living room with large west-facing windows. The master suite offers a private sanctuary, complete with a full 4-piece ensuite bathroom and a large walk-in closet. Extending the living space, the basement features a large family room, a 3-piece bathroom, and a den (without window), providing additional space for entertainment or relaxation. The home also includes extensive storage options, a utility room, and a workshop. Additional amenities include a large double garage with a designated work area and a sizable laundry room with a pantry. The home has been freshly painted main floor. This residence is not just a dwelling but a haven for growth and making memories, making it ideal for anyone looking for a blend of comfort, space, and functionality. Don't miss out on this exceptional opportunity to own a perfectly maintained piece of North Battleford, ideal for families seeking a peaceful yet vibrant living environment. (id:51699)
1503 2nd Avenue N
Saskatoon, Saskatchewan
Welcome to this stunning 2-storey home with a 2-bedroom basement suite in the convenient Kelsey Woodlawn neighbourhood of Saskatoon! Kelsey Woodlawn boasts a welcoming community with easy access to nature, recreational facilities, schools, and essential services, making it perfect for an active lifestyle while enjoying the convenience of city living. Its accessibility to the north industrial and downtown areas ensures a hassle-free commute, promoting a well-rounded and fulfilling living experience. Experience the perfect blend of modern design, functionality, and elegance as you enter this stylish, turnkey property. This beautiful home boasts a spacious main floor featuring a massive open-concept living and dining room area perfect for entertaining guests or spending quality time with family. The home's large windows on both the upper and lower levels flood the interior with abundant natural light. The airy feel created by this design ensures a comfortable and inviting environment for you and your loved ones. There are impressive high-quality fixtures throughout, from small items like door & cabinet handles to unique light fixtures and vinyl plank flooring. All the luxurious details combined create a refined atmosphere of refined sophistication. Additionally, this home offers a practical and valuable addition: a 2-bedroom basement suite with its own separate entrance. This suite is perfect for generating rental income to help with your mortgage payments, adding an intelligent investment component to your beautiful residence. Choose your own appliances with a $5,000 appliance package included in the purchase price. Take your chance to call this exceptional 2-storey home in Kelsey Woodlawn your own! Discover the perfect balance of modern elegance, functionality, and convenience as you make this beautiful house your new home. Are you looking for a finished yard, fence, and garage? That is no problem. The builder can add this for you! (id:51699)
551 103rd Street
North Battleford, Saskatchewan
Welcome to this beautiful dollhouse in the scenic Riverview neighborhood! With 3 bedrooms and 2 bathrooms this home is perfect for a small family or someone looking to downsize. This home needs nothing - new furnace (2022), central air conditioning (2022) and updated, stylish kitchen, bathrooms, flooring and paint makes this home ready to move into. The kitchen features crisp and clean white cupboards and plenty of counterspace and is open to the bright living room. Head over to the wide hallway that lead to the 2 large main floor bedrooms that feature large closet areas. The updated 4 piece bathroom continues with the modern, clean and crisp style of the rest of the home. The basement features the laundry area, another large bedroom and a very spacious updated 3 piece bathroom and storage under the stairs. A new chain link fence has been installed around the back yard which is perfect for the whole family to enjoy campfires, playtime and BBQs while enjoying relief from our hot Saskatchewan summers from the large, mature trees. Picture yourself owning this little piece of paradise, call today! (id:51699)
1501 2nd Avenue N
Saskatoon, Saskatchewan
Welcome to this stunning 2-storey home with a 2-bedroom basement suite in the convenient Kelsey Woodlawn neighbourhood of Saskatoon! Kelsey Woodlawn boasts a welcoming community with easy access to nature, recreational facilities, schools, and essential services, making it perfect for an active lifestyle while enjoying the convenience of city living. Its accessibility to the north industrial and downtown areas ensures a hassle-free commute, promoting a well-rounded and fulfilling living experience. Experience the perfect blend of modern design, functionality, and elegance as you enter this stylish, turnkey property. This beautiful home boasts a spacious main floor featuring a massive open-concept living and dining room area perfect for entertaining guests or spending quality time with family. The home's large windows on both the upper and lower levels flood the interior with abundant natural light. The airy feel created by this design ensures a comfortable and inviting environment for you and your loved ones. There are impressive high-quality fixtures throughout, from small items like door & cabinet handles to unique light fixtures and vinyl plank flooring. All the luxurious details combined create a refined atmosphere of refined sophistication. Additionally, this home offers a practical and valuable addition: a 2-bedroom basement suite with its own separate entrance. This suite is perfect for generating rental income to help with your mortgage payments, adding an intelligent investment component to your beautiful residence. Choose your own appliances with a $5,000 appliance package included in the purchase price. Take your chance to call this exceptional 2-storey home in Kelsey Woodlawn your own! Discover the perfect balance of modern elegance, functionality, and convenience as you make this beautiful house your new home. Are you looking for a finished yard, fence, and garage? That is no problem. The builder can add this for you! (id:51699)
358 Brighton Gate
Saskatoon, Saskatchewan
Welcome to 358 Brighton Gate! This incredible townhome speaks for itself, but make sure you come see for yourself! While three years old, this condo is like a brand new home! So many extras have gone into making this the perfect place for your family! Enjoy the direct entry single car attached garage with the "my Q remote" allowing you to gain access to the garage no matter where you are. Upon entering the home, the large windows let the light flood into the open concept tastefully decorated main floor. The feature wall in the living room allows you to enjoy time with you family watching a movie or enjoying the glow of the electric fireplace. Step outside to your privately fenced backyard, with no worries about maintenance! Great care was taken with professionally laid artificial grass, so even after a long winter, you can step out and enjoy the nice green landscape! Use the new retractable screen door to let the warm spring air come in, and when the hot weather finally comes, enjoy the cool central air this home offers! The second floor has 3 bedrooms, with the Primary bedroom having massive window and a beautiful ensuite. All windows in the home are covered with Hunter Douglas Blinds, and the primary bedroom blinds are motarized for easy use. The basement is open for development as your family grows with room for a 4th bedroom, bathroom and family room. Book your viewing today! (id:51699)
246 Maningas Bend
Saskatoon, Saskatchewan
Don't miss this beautiful townhome in the heart of Evergreen! Laminate flooring throughout the main living areas, fully finished basement, and double detached garage. The upper level is unique, boasting 2 primary bedrooms, each with their own en-suite! Close to all the amenities Evergreen has to offer, this one won't last long! Call to book a viewing! (id:51699)
733 L Avenue S
Saskatoon, Saskatchewan
Nice 1bed 1bath main floor unit, with 1 bed 1 bath basement unit all in one as a great rental property., or for first time buyer that wants to live up stairs and rent the basement. In a great area right across from King George School. 25 ft vacant lot on the South Side is part of the property. Have your agent bring you to have a look as this property won't last long in the current market. (id:51699)
4338 Shaffer Street
Regina, Saskatchewan
Welcome to 4338 Shaffer street in family friendly Regina’s Harbour Landing neighbourhood close to St. Kateri school, walking paths and all of the shopping, restaurants, and many amenities of the south end. This 2013 built, 1272 square foot, 4 bedroom, 2 bathroom, 2 Storey townhouse is NOT a condo, and thus has NO condo fees. The construction of this home includes ICF foundation on structured piles and an open web floor truss system. This home is finished from top to bottom & is move in ready! Main floor consists of kitchen with a beautiful island, modern cabinetry, a pantry, gorgeous light fixtures, and stainless steel appliances. Bright living room & dining room complete the main floor. Upstairs you will find a large master bedroom with plenty of closet space. The 4 piece bathroom is down the hallway. The other 2 bedrooms on this level have large windows that offers an abundance of natural light. Laundry is also conveniently located on the 2nd floor. Downstairs you will find that the basement is fully developed! It offers a fourth bedroom, a large family room & an additional four piece bath! This extra completed space allows for many different options within a family unit. It’s a welcomed add on within this home! The backyard is completely fenced in with an oversized single garage that is fully insulated & drywalled. This one will not last long! Please book your showing today! (id:51699)
325 8th Avenue W
Melville, Saskatchewan
Discover comfort and convenience at 325-8th Ave W, in Melville, SK. This 900 sq ft home offers 3 bedrooms and tasteful updates throughout. The kitchen has sight lines to the living room and comes equipped with fridge and stove. The 4-pc bathroom, complete with a soaker tub was updated in 2021. The living room offers a spacious and comfortable area for gatherings or quiet evenings at home. Recent upgrades include laminate flooring (2023), shingles and fascia/eaves (2023), and a high-efficiency natural gas furnace (2022). The service panel accommodates 100 amps for electrical needs. A partial basement with laundry hookups, washer/dryer included, and ample storage adds practicality to the home. Outside, the 50 x 140-foot lot features a fire pit area, perfect for outdoor enjoyment. A 16 x 24 partially insulated garage with a power opener provides added convenience. (id:51699)
58 1550 Paton Crescent
Saskatoon, Saskatchewan
These amazing units don’t come on the market very often. This home shows 10/10. Very well cared for…you will not be disappointed. Quality built townhouse by Riverbend Developments. As you walk in, you are greeted with a large foyer and flooring that is in amazing shape. On the main floor there is a 2-piece bathroom, open concept living room, dining room and kitchen. The kitchen comes with granite countertops, stainless-steel appliances, and a large island. Take note of the 9-foot ceilings on the main floor as well! Off the dining area there is a set of doors that leads you to your covered back deck with natural gas BBQ hookup. One of the features that stands out is that you have your own private yard that is fenced. Great for entertaining and ideal if you have a pet. Upstairs you will find 2 large bedrooms each with their own ensuite and walk in closets! Also, conveniently located on the top floor is the laundry. No more running downstairs to do your laundry! Parking can be an issue for many townhouses…not here! You have one parking stall inside your attached garage plus the 2 spots on your driveway. Visitor parking, garbage and recycling conveniently located just out your front door. Townhouse is equipped with central air conditioning, which is a must have in our summer days. The basement is open for development. Easily put a bedroom, bathroom, and a living space in the basement if you desire. Excellent location in Willowgrove…close to schools, parks, transit, and all amenities. Book your private viewing today. (id:51699)
801 2nd Avenue E
Shellbrook, Saskatchewan
Immaculate 1648 square foot home nestled in the esteemed community of Shellbrook. Ideally located on a 0.24 acre lot on the edge of town. The well-appointed kitchen boasts a corner pantry along with an island with breakfast bar. Generous primary bedroom features a 4-piece ensuite and a walk-in closet. There are two additional bedrooms and a full bath. Heated 28’ x 26’ detached garage plus two storage sheds and additional RV parking. Ideal for those seeking a quiet lifestyle with ample space both indoors and outdoors. (id:51699)
222 F Avenue S
Saskatoon, Saskatchewan
Eclectic Riversdale 2 storey. Front sitting porch, Hardwood floors in Living room and dining room . Country kitchen , Fridge , stove . Upper level features 2 spacious bedrooms and 3 piece bath. Upgraded furnace, water heater and wiring . Close proximity to the Riversdale vibe - restaurant, shops, river valley, the new Farmers Market and downtown. Call your realtor today. (id:51699)
1401 Junor Avenue
Saskatoon, Saskatchewan
Wonderfully affordable family home in Dundonald with multiple renovations over the years. Off street parking with possibility of future attached garage or drive by to detached. Located mere blocks to multiple schools, shopping and the parkways of Hampton Village. Fully finished inside out, up and down. 4 bedrooms, 2 bathrooms, basement family room, central air - the list goes on! Reach out today and I can arrange a private showing! (id:51699)
1225 G Avenue N
Saskatoon, Saskatchewan
This cozy bungalow has been upgraded from top to bottom! The kitchen was renovated in November of 2023 with stainless steel appliances, cabinetry, and stone countertops. Fresh LVP flooring was installed with a high quality substrate. The main washroom has been upgraded with new fixtures and custom tile. The windows have been replaced. New shingles were installed in 2022. All plumbing was updated in 2017 including the sewer connection from the city. The basement washroom was renovated in 2021. The water heater was replaced in 2022 and the furnace motor was replaced a year and a half ago. The basement was finished and re framed with additional insulation added for comfort and a support beam added for additional structural integrity. The backyard has a spacious deck with a large grass area and an upgraded fence. The single detached garage finishes off this excellent home! Close to all amenities and SIAST (id:51699)
6427 Hird Crescent
Regina, Saskatchewan
Very well cared for and maintained 3 bed, 2 bath bungalow with a double detached garage that backs on to green space. This lovely home is located in the desirable neighbourhood of Lakewood. Close to schools, steps from Hird park, and quick access to all north end amenities. Recent improvements include a stunning new kitchen, flooring in kitchen, dining area and living room, trim work, paint, some light fixtures, and basement flooring. Lovely front deck welcomes you as you enter the home. Spacious living room features an east facing bay window that overlooks the front yard. Beautifully updated kitchen offers a wonderful amount of cabinetry, storage space, lovely backsplash and SS appliances. Primary bedroom features hardwood flooring. Second bedroom features garden doors that lead to the beautiful backyard. Murphy bed in the third bedroom will stay. Modern 4 piece bath completes the main level. Basement is fully developed with a large rec room, wet bar area, cozy sitting area, den that currently serves as a bedroom (no window), 3 piece bath, and a utility/storage area. West facing backyard overlooks a lovely green space. Spacious patio deck with natural gas BBQ hook up, and fire pit area are perfect spots to enjoy a prairie sunset. Underground sprinklers are in the front yard only. Fantastic 24x24 insulated and heated garage is a mechanics dream. Storage shed behind the garage is an added bonus offering additional storage. This property is a true pleasure to show! Please contact a real estate professional to schedule a showing. (id:51699)
9 2301 7th Street E
Saskatoon, Saskatchewan
Prime location in Breevort Park that is close to all amenities and the University of Saskatchewan. Walking distance to many shops, this 2 bedroom/4 piece bathroom also boasts easy access to 2 major bus routes. This second floor home features in suite laundry plus storage, maple kitchen with granite counters, stainless steel appliances, upgraded lighting and newer vinyl plank flooring. Comes with fridge, stove, dishwasher, over the range microwave, washer and dryer. North facing unit so it stays cooler but you also have a wall air conditioner to help on the hottest days plus a handy NEST thermostat. This is a well run building with lower than average condo fees and is pet friendly. The building also offers residents a bike storage area and the unit comes with 1 electrified parking spot. Good street parking for visitors or second vehicles. Move in ready! Furnishings are negotiable. Contact your Saskatoon and area real estate agent to view. (id:51699)
204 212 Willis Crescent
Saskatoon, Saskatchewan
This townhouse is located in the most convenient community - Stonebridge, and it's a rare find with a generous area of 1672 sqft. It enjoys excellent natural light, with three bedrooms, three bathrooms, and 2 attached garage. The ground floor can be utilized as a study or family room, while the living room and open kitchen on the second floor are spacious and bright. The top floor features three bedrooms and two bathrooms, with the master bedroom boasting a walk-in closet. Surrounding amenities include supermarkets, schools, restaurants, and lots of entertainments. This townhouse is in a prime location, a 3-minute walk will take you to the bus station, and a 10-minute walk to the supermarket. Don't miss out on this fantastic townhouse—schedule a viewing with your favourite agent now! (id:51699)
42 Levene Crescent
Regina, Saskatchewan
A very quiet low-traffic crescent location, 4 houses from a neighbourhood park, walking distance to St Jerome & Centennial K-8 schools. Lots of upgrades including shingles, siding, a beautiful wrap around deck, patio area w/newer garden shed & xeriscaped front yard. All main flooring replaced, Kit w/French dr to West exposure deck, updated 4pcs bath w/jetted tub, lrg Mbdrm will accommodate king bed, updated PVC windows. Side entry to fin bsmt w/huge 14'x21' Rec rm, Bonus rm w/cabinets & sink could be converted to Kit. 3/4 bath & addt other rm for den/hobby, bsmt flooring replaced, hi-eff furnace, reverse osmosis water system. Fridge, stove, washer, dryer, dwash, microw, Cvac & pwr head, window treatm incl. Freezer, wtr htr (rental) n/incl. (id:51699)
Rm Of Moosomin #121
Moosomin Rm No. 121, Saskatchewan
99.48 acres of valuable commercial land on the north side of highway #1 at Moosomin SK.. Directly across the highway from Tim Hortons and the Co-op cardlock service station. Moosomin may be the most progressive town in Southeast Saskatchewan with potash mines ,oil wells, and the pipeline all providing jobs in close proximity. With a newer hospital and excellent doctors,, 3 major car dealerships as well as John Deere, IH , New Holland, and a short line machinery dealer, and Flaman rentals all drawing people from a large radius, it is a happening place. Hotels and fast food outlets have also chosen to set up business in the thriving town of Moosomin The RM and the town are currently in the process of a $10 million upgrade and expansion of there airport which points to further development of industry in the area. There are also numerous residential and commercial developments in progress at this time.More jobs and more people. This piece of land could be a diamond in rough and can be rented for top dollar for ag until it realizes its true potential as commercial development land. (id:51699)

