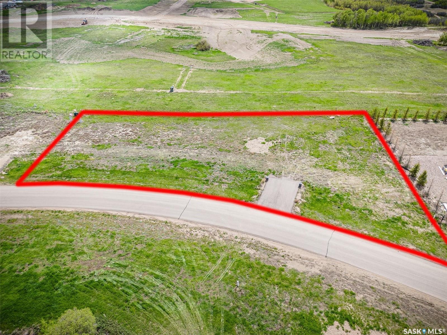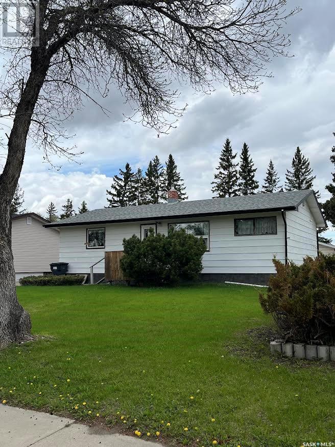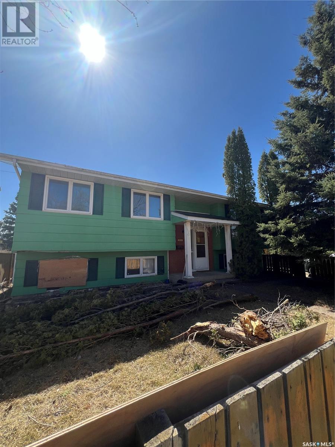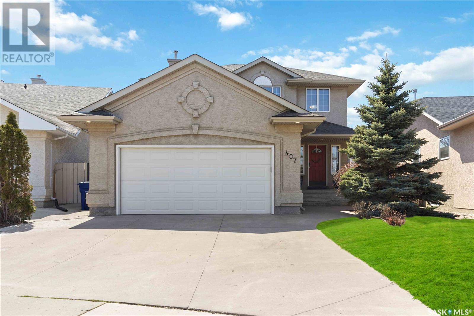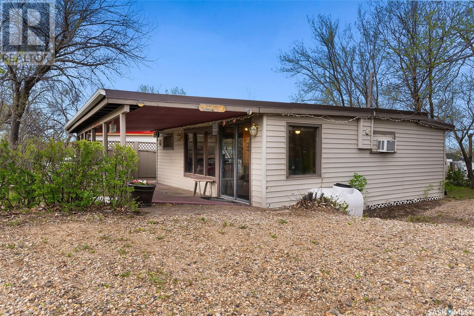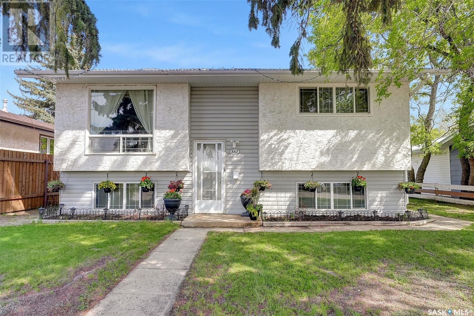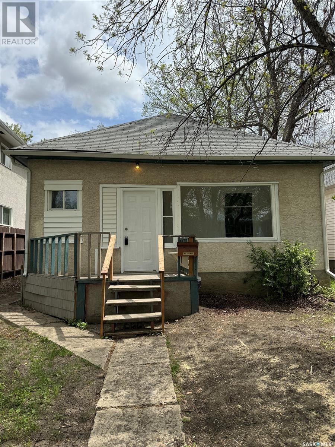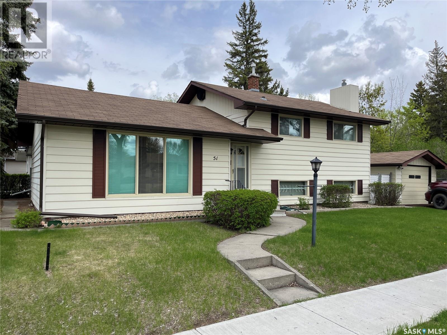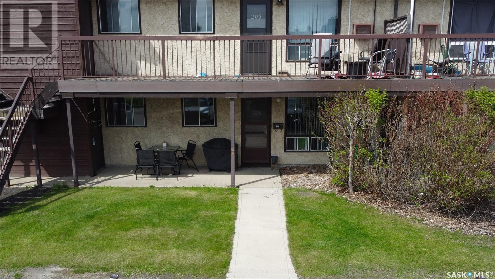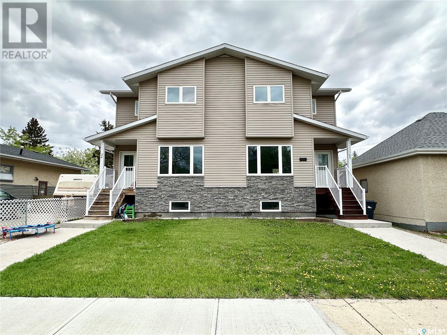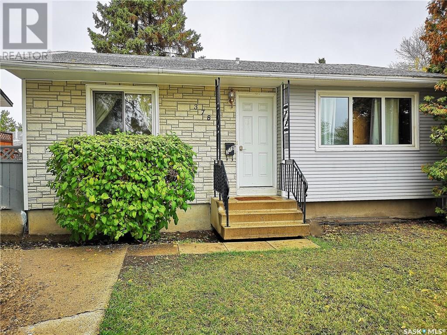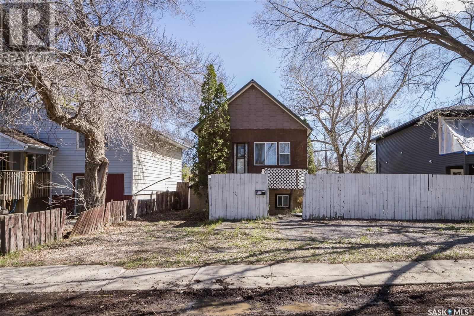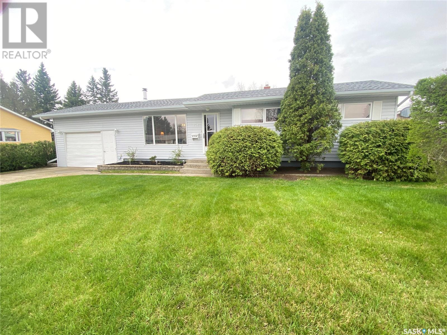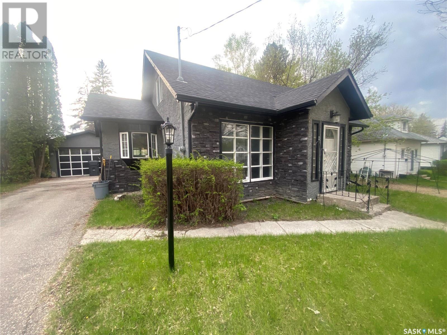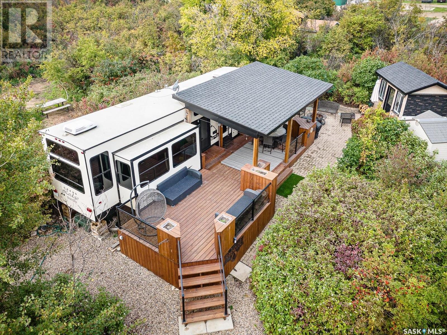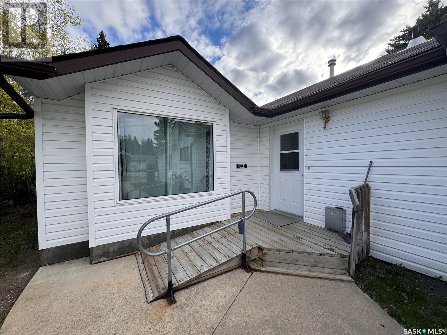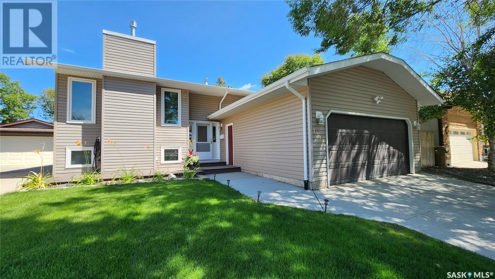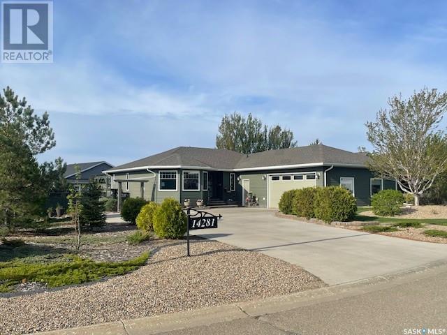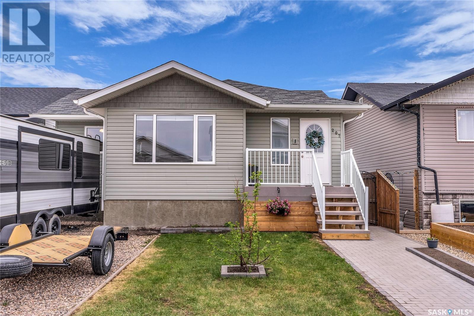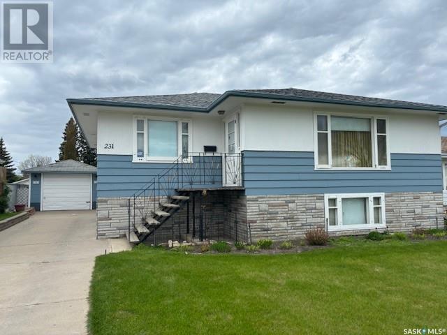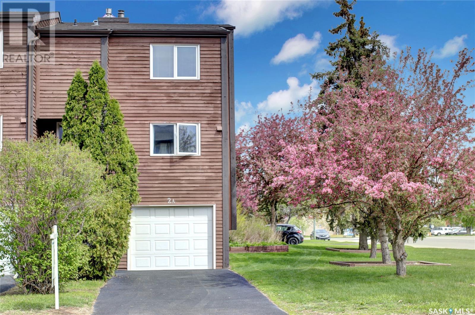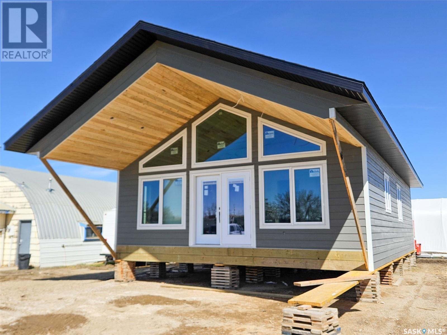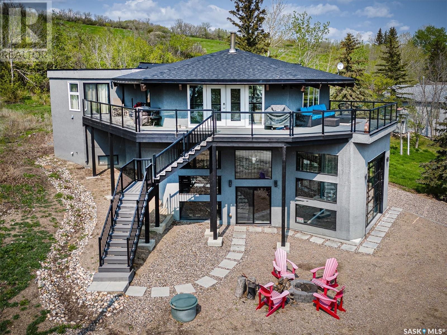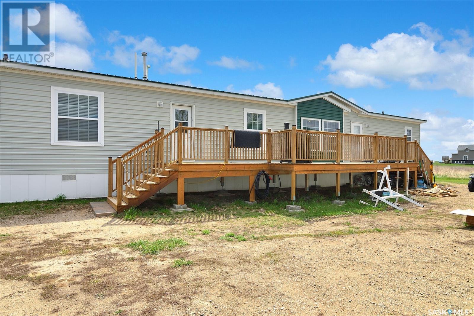Listings
212 Edgemont Crescent
Corman Park Rm No. 344, Saskatchewan
Great southern exposure lot our in the now very established Edgemont Estates. 0.70 acres Great location and paved door to door. Build your dream home and enjoy the amenities of Edgemont outdoor gym, hockey rink and shack, park with playground and a zip-line. Fibre internet, natural gas and city water. 3km south of Saskatoon just off Clarence Ave S. Don't miss this fantastic opportunity and get out there today. (id:51699)
1431 16th Street W
Prince Albert, Saskatchewan
Huge West Side family home! Welcome to this 960 square foot, 5 bedroom 3 bathroom bi-level home with new laminate flooring through the main floor, and an updated kitchen with newer appliances! This property offers a large kitchen with an attached dining room, a well-sized living room, and 3 bedrooms with 2 bathrooms on the main level. The basement offers a large recreation space and an additional 2 bedrooms with a 3 piece bath! With a large yard, detached 2-car garage, and new back deck, this home checks a lot of boxes! Schedule your viewing today! (id:51699)
407 Lashyn Cove
Saskatoon, Saskatchewan
Sitting on a secluded cove just a short stroll from Arbor Creek Park is this immaculately maintained property. The main level is adorned with stunning maple hardwood floors, the kitchen features maple cabinets with stainless steel appliances and a gas range stove with an integrated air fryer. French doors separate the living area from the bedrooms. The well-kept backyard has lovely perennials such as hostas, ferns, shrubs, goats beard, globe lilac tree, and lilac shrub, as well as trees and gardening spaces. You will also find a private terrace with a Virginia creeper vine in the summer, accessible from the dining room. There are two more bedrooms and a four-piece bathroom upstairs, along with the main bedroom, which has a walk-in closet and a four-piece ensuite. In the basement, you will find a family room, a wet bar, a 3-piece bathroom, and a fourth bedroom. Contact your agent today to view this home. (id:51699)
420 Hillcrest Avenue
Saskatchewan Beach, Saskatchewan
Welcome to your new cozy seasonal retreat at Saskatchewan Beach on the desirable Last Mountain Lake! This charming cottage is perfect for first-time vacation home owners or anyone looking for a weekend getaway spot. Tucked away on a large corner lot, this property offers an updated interior that exudes exceptional cottage vibes. As you step inside, you'll immediately notice the stunning pine accents throughout and the updated flooring. The home features two well-appointed bedrooms, perfect for restful nights after a day of lake activities. The open-concept floorplan creates a welcoming atmosphere, with a functional kitchen, a dining area, and a comfortable living room. The generous four-piece bathroom has everything you need to clean up after enjoying the water. The property is designed for relaxation and peace of mind, featuring a newer metal roof. All furnishings and appliances are included, making this a truly turn-key option. Outside, you'll love the covered deck, an ideal spot to enjoy your morning coffee before heading out to the lake to catch one of the world renowned Last Mountain Lake Walleye. The spacious lot offers plenty of room for personal touches and outdoor activities. Additionally, a camper is included, providing extra guest accommodation. Other features & updates include; new bathroom & kitchen faucets (2021), 1200 gallon water tank, 1200 gallon septic, newer tin roof installed (2016). Saskatchewan Beach features a boat launch, has shoreline spaces available to rent on a yearly basis for a boat & dock, and features a massive beach with soft sand, play structures, and change rooms/bathrooms for convenience! Experience the lake life at an unbeatable price. This is an opportunity you do not want to miss. Book your private viewing today and start making memories at Last Mountain Lake! (id:51699)
842 Ominica Street W
Moose Jaw, Saskatchewan
Well kept bi-level, with a huge double garage, close to downtown Moose Jaw, within walking distance to stores, parks, schools, etc. This home has been well cared for over decades, features 4 bedrooms and 2 bathrooms. Open concept main floor feature a good size of living room, kitchen/dinning room, the living room facing to the south large window gives lots of natural light, upgraded kitchen countertops with tile backsplash. off the kitchen that steps onto the huge deck(16*20’) is perfect for BBQ and friends & families. Great backyard has shed, garden area and fenced. Down the hall, there are two nice size of bedrooms with a 4pc bathroom to complete the main floor. Step downstairs, newer flooring throughout the whole basement, there’re another two good size bedrooms with large windows, a recreation room plus another renovated bath with stand shower room. lots of storage space in the laundry & utility room. Huge detached garage with thick concrete floor pad have lots of space with sub-panel that is perfect for handy man’s workshop. This lovely home have tons of upgrades in the last few years: All the windows( except basement laundry), singles, fascia/soffit 2018&2022, fully renovated basement in 2022, kitchen countertops and backsplash 2023. This can be your first home or one of your revenue property. (id:51699)
1133 Garnet Street
Regina, Saskatchewan
Investors Wanted! Check out this property which would be perfect if you're looking to expand your rental portfolio or first time home buyers looking for an affordable updated home! Updates include fresh paint throughout, updated kitchen, and main floor laundry! Close to many amenities including the Brandt Centre, Mosaic Stadium and many restaurants. Message to book your viewing today! (id:51699)
51 Daffodil Crescent
Regina, Saskatchewan
Welcome to this well maintained home that presents a blend of vintage character and pristine condition. Nestled in a serene south neighbourhood, this property offers a delightful living experience with its 1626 sq feet of space and immaculate upkeep. Although it retains some original features, it has been lovingly cared for over the years by its owner, resulting in a home that is impeccably maintained. You'll notice the warm charm of the original hardwood floors in the bedrooms. The living and dining rooms still retain the original hardwood under the carpet. The oak kitchen lends warmth and character to the space and comes complete with a full appliance package. Adjacent to the living room, a formal dining room is perfect for hosting memorable gatherings. This home has no shortage of natural light through the plethora of windows. The sunroom at the back provides a delightful area to relax and enjoy the warmer months. With all the bedrooms on the 2nd level this house offers comfortable living arrangements for your family. The family room includes a gas fireplace and dry bar. The single detached garage provides convenient parking and storage. The rubber driveway has been updated, ensuring durability and longevity. The shingles on the house and garage have been updated, offering peace of mind and protection from the elements. Updated vinyl siding and insulation contribute to the house's overall efficiency and aesthetic appeal. The 6310 sq ft yard has mature trees that provide shade and privacy. You have the possibility of adding another garage or even a swimming pool. Overall, this well-cared-for 1-owner home presents an opportunity to own a solid well cared for home with tons of potential. Its proximity to the park, schools and the immaculate condition of the property make it an enticing option for buyers looking for a comfortable and inviting residence. Come check out this Whitmore Park hidden gem! (id:51699)
105 67 Rodenbush Drive
Regina, Saskatchewan
Welcome to unit 105 at 67 Rodenbush Drive in the Sunrise Gardens condo complex in the Uplands neighborhood close to grocery, shopping, schools and many other amenities. This 1 bedroom 1 bathroom, 1980 built, townhouse style condo is 732 square feet and is on the ground level making it convenient and wheelchair accessible. Outside your door a patio area facing the courtyard and the shared outdoor pool. Your reserved parking stall is also just steps away. Condo fees are ___ and include common area maintenance, exterior building maintenance, Garbage, heat, insurance, sewer, reserve fund, water and snow removal. You enter the suite into the large living room with a south facing window, portable air conditioner and a wood burning fireplace. Next is the dine in kitchen with included fridge, stove and hood fan. The laundry and storage area are neatly tucked behind sliding doors. The 4 piece bathroom follows. Finishing off the suite is the spacious bedroom with a closet. This home also features an additional storage area and visitor parking. (id:51699)
22 & 24 8th Street Ne
Weyburn, Saskatchewan
Here is a rare opportunity to purchase both sides of a well-built duplex in Weyburn. #22 and #24 8th St NE would make a great addition to any real estate investment portfolio. Both two-story units have plenty of space at 1318 sq ft each with 3 bedrooms and 3 bathrooms. The kitchens feature a large island offering plenty of counter space and high end appliances. The master bedrooms offer a convenient 3-piece ensuite bathroom. Each unit also has a nice back deck and private parking area. The basements in both units are unfinished and have potential for additional development. The Weyburn rental market is very strong so high end rental properties like these are always easy to keep full. Call to book a showing today. (id:51699)
378 Lloyd Crescent
Saskatoon, Saskatchewan
Charming 3-Bedroom Bungalow in a Family-Friendly Neighborhood Welcome to your perfect first home in Pacific Heights! This cozy and charming bungalow is nestled in a wonderful neighborhood known for its friendly community, safety, and great neighbors. It’s an ideal spot for first-time homebuyers looking to start their journey in a welcoming area. Key Features: 3 Bedrooms: Enjoy three decent-sized bedrooms, perfect for a growing family or guests. Updated Kitchen: The newer white kitchen is bright and inviting, ready for your culinary adventures. Newer Laminate Flooring: Fresh, modern laminate flooring throughout the home adds a touch of elegance. 1 Full Bathroom: A clean and functional full bathroom caters to your everyday needs. Large Yard: The expansive yard offers endless possibilities for outdoor fun, gardening, or simply relaxing. Unfinished Basement: A blank canvas for future development, the totally unfinished basement is a great opportunity to create the space of your dreams. Updated Mechanical Systems: Rest easy knowing the home features updated mechanical and systems, ensuring reliability and efficiency. Location Highlights: Close to Schools: Walking distance to excellent schools makes this an ideal location for families with children. Parks and Amenities: Enjoy nearby parks for outdoor activities and access to all the essential amenities you need, including shopping centers, restaurants, and more. This delightful bungalow offers everything you need to start your homeownership journey in a supportive and vibrant community. Don’t miss out on the chance to make this house your home. Contact us today to schedule a viewing and see all this property has to offer! (id:51699)
345 Lorne Street
Regina, Saskatchewan
This 2 bedroom, 2 bathroom home offers opportunity for the new owner as it is situated on two lots. Invest into bringing the current home back to life and enjoy the expansive yard with a newer double detached garage, or consider tearing down the existing home and building new, like the next door neighbour has done! Very nice location. (id:51699)
178 Franklin Drive
Yorkton, Saskatchewan
178 Franklin Drive is filled with pride of ownership. This bungalow contains three bedrooms on the main floor along with the 4-piece main bath. The kitchen area situated at the back of the home overlooks your large yard that is fully fenced and nobody behind you. The kitchen provides ample cabinet and countertop space and lots of room for the kitchen/dining table. The living room flows off the kitchen and provides a cozy space in this immaculate home. Downstairs the rec room is the perfect spot to cheer on your favorite team and has your own bar area for refreshments. A fourth bedroom of the rec room area along with an additional 3-piece bathroom downstairs. Storage room along with your utility room which shares with your laundry pair. Lots of updates to the home including shingles, windows, and water heater. Single attached garage fits the truck in nicely along with a beautiful, l. scaped backyard with deck, gazebo area and fully fenced for your privacy and for fur babies to enjoy. Situated within a few short steps to the hospital and three elementary schools. Do not miss this pristine home, make it yours today! (id:51699)
62 Haultain Avenue
Yorkton, Saskatchewan
62 Haultain Ave is ready for your family. Just under 1500 sq ft on two levels in this home which features a large kitchen along with a center sit-up island. The large dining area flows off the kitchen area and provides a large space to celebrate those special occasions with the family. The master bedroom is on the main floor along with a 4-piece washroom and main floor laundry. The living room area provides a cozy space which has access to an additional room currently used as an office. Sliding doors to your covered deck and massive lot that is fully fenced for the kids and pets. An additional 2-piece washroom on the main floor of the kitchen as well. Heading upstairs to your loft space along with two additional bedrooms. The basement is under development and allows for an additional bedroom or rec room space. Outside the single detached garage 16 x 23’6 allows to store the truck and all your extra storage requirements. The home has received extensive renovations including a new roof, furnace, water, heater, central air unit, water softener and RO system last year. Situated high on the street and close to the hospital and St. Mary’s elementary school. A terrific opportunity for your new or growing family. Make it yours today! (id:51699)
C-37 Wakaw Lake Regional Park
Wakaw Lake, Saskatchewan
Unique opportunity to purchase a 2018 Travel Trailer (38 ft) on a Vacation property lease with the Wakaw Lake Regional Park Authority . Ideally located with access to the golf course ,restaurant , mini golf , sandy beach , boat launch and slip availability. Only steps and views from Wakaw Lake . 50 amp service .The property features modern amenities with electric fireplace in spacious living room , island in the kitchen , primary bedroom , 3 piece bath and 2 loft bedrooms . Outdoor area expands to two tiered deck and patio. Air conditioned bunk house (8x12). Exceptional condition , take a closer look . (id:51699)
304 Main Street
Waldheim, Saskatchewan
This Duplex in Waldheim is situated close to the school as well as a beautiful town park. It has been well maintained and is move in ready! The North unit is a cozy space with 2 bedrooms and an open living space. The south unit boasts 3 bedrooms, a spacious kitchen and large living room. A joint Laundry room is conveniently located between the two units. There is also an unfinished basement, ready for future development. Whether you are interested in an investment property, or looking for a home with an income helping rental space, this opportunity wont last long! Call your favorite Realtor to book your tour! (id:51699)
1239 Devonshire Drive
Regina, Saskatchewan
Wonderful family home in Regina's highly sought after Lakewood area. This bi-level offers space and functionality for families of all sizes. The main floor boasts open concept living room/dining room/kitchen area. Hardwood flooring runs through the living room, and down the hall into the bedrooms. Kitchen cupboards are oak and plentiful, and the large island with built in drawers will give you all the counterspace and storage you need. Dining area can fit an 8 seater table, and features a large built in china cabinet for more storage. Bar seating, new dishwasher, and a sink overlooking the backyard complete the space. Down the hall you'll find the primary bedroom large enough for a king size bed, and bright 3pc ensuite. Two more large bedrooms, and full 4pc bathroom with tile flooring and tub surround finish the main floor. Downstairs the finished basment offers high cielings, and because of the bi-level nature, large PVC windows that make the space feel bright and usable. The open rec room flows into the large and inviting family area, where you can enjoy cold nights in front of the gorgeous brick fireplace. The laundry room offers ample storage, HRV system, as well as newer washer and dryer. Another 3pc bathroom and 4th bedroom complete the downstairs. The backyard feels very private with tall and mature trees on all sides. French double doors open from the dining area out to the large deck, where you can spend time relaxing and watching the kids play down on the grass and included play structure. Other exterior features of the home include: New architectual shingles, Central AC, composite front deck, and of course the double attached garage. An excellent home, for an excellent price, in an excellent area. Dont miss your chance to make it your own! (id:51699)
14281 Battle Springs Way
Battleford, Saskatchewan
Luxury living at its finest…..Welcome to 14281 Battle Springs Way. This quality built executive home has only had one owner! Located on a cul de sac, this 5 bedroom, 3 bathroom home features cathedral ceilings in the living room, beautiful gas fireplace (one downstairs also), kitchen with large walk in pantry, good sized dining area with garden doors leading to a very unique deck. The main floor features 3 bedrooms (master bedroom has a 3 piece ensuite with heated floor and a 6 x 6 walk in closet) with an additional 2 bedrooms in the lower level. The kitchen is host to beautiful white cabinetry, double wall oven, large island and a perfect view of the back patio. The main floor laundry room leads to an attached garage that measures 24x32 with in floor heat and lots of cabinets and shelving, wired 220 volt. The bright basement has extra large windows (9 ft ceilings in basement) allowing for tons of natural light in the bedrooms and family room, which also features a natural gas fireplace. Basement has heated floor throughout (powered by a Viessman boiler system). The meticulous yard has raised flower beds, is fully fenced, has a large patio and paving stone border. This home has a very unique 12x16 covered (steel roof), floating deck with electrical and 2 gasline feeds. The tongue and groove pine ceiling and air flow shutters are amazing features to have in this lovely entertaining space. Easy maintenance yard is great for a family on the go. This home has it all…..central air conditioning, central vac, natural gas bbq hookup, garburator, in floor heat in garage, large deck with lighting, underground sprinklers and the perfect location. Your luxurious home awaits. (id:51699)
207 Warwick Crescent
Warman, Saskatchewan
Impressive fully developed 5 bedroom and 2 bathroom bungalow in Warman. Original built 2013 by Warman Homes. Delightful floorplan on the main with with new vinyl plank flooring. There is a cozy living room with electric fireplace, Spacious kitchen area with plenty of cabinetry and custom pantry for additional storage including barn doors, 4pce bathroom and 3 sizable bedrooms with larger primary. Basement developed in fall 2019 has a tremendous family room plus gas fireplace, 2 additional bedrooms, 4pce bathroom and large storage utility room. Seller states installed Rockwell Safe n Sound insulation in the basement ceiling and walls. Gorgeous landscaped 40' x 131' lot with deck, firepit area, play structure for the kids, 6'8" x 16' shed, and insulated, gas heated 22' x 24' double attached garage. Please note the home automation system light switches, door bell, nest thermostat, smoke detectors, and cameras do not stay! All items except cameras will be replaced with standard equipment. Also the firepit gas insert, basement fridge, wine fridge, freezer, garage bar fridge, bolt bin, hose/electric reeler and freestanding 3 metal shelves do not stay. No disappointments here this one is waiting for you to call home! (id:51699)
231 P Avenue N
Saskatoon, Saskatchewan
Immaculately kept 1084 sq ft raised bungalow in Mount Royal with view of park and downtown skyline. Beautiful Hardwood floors in living and dining room as well as hallway and all 3 bedrooms; spacious ,bright kitchen with eating area and oak kitchen cabinets. Lower level has large non-conforming 2 bedroom suite with living room, dining room, kitchen and 3 piece bathroom (note the size of the rooms in this suite as well as the large windows which provide lots of natural light!!) Beautiful landscaped lot and if you are a gardener you will love the mature garden area with lots of existing flowers and perenials. Lots of room to build a garage or workshop on this fenced 50"X 183' lot. front concrete driveway to 12'X 20' detached garage . Additional feature is a "Wheel Chair Lift" at the back door. There are too many features to mention!! Come and view this well maintained property and see for yourself!!! (id:51699)
2a Lincoln Drive
Regina, Saskatchewan
Welcome to this absolutely meticulous End Unit condo, bathed in natural light and offering an exceptional living experience. Tons of upgrades throughout. Upon entering, you are greeted by a spacious foyer with direct entry to a heated garage, ensuring comfort and convenience. The living room is a pleasant open area with high ceilings and a gas fireplace. Maple hardwood flooring adds warmth and elegance while patio doors(2018) lead to a large deck ideal for outdoor entertaining. The formal dining area enjoys lovely east exposure with a window. It could also serve as a great flex space. The bright and cheerful kitchen is filled with plenty of cabinets and counter space, two windows, glass tile backsplash and equipped with Whirlpool stainless steel refrigerator, stove and dishwasher. There is ample space for a dining table plus a spacious pantry. A convenient powder room completes this level. Upstairs, you'll find four generously sized bedrooms including the primary bedroom with a two-piece en suite and walk-in closet. Carpet in bdrms and on stairs 2018. The updated main bath completes this level. The basement space is bright and functional, ideal for a sitting area or even office space, there are numerous closets for storage. The laundry room is bright with vinyl plank flooring, and extra cabinetry for organization. Additional features of this home include triple glaze windows throughout, for energy efficiency and a high-efficiency furnace to keep utility costs low, with Sask Power equalized payment at $99/month and Sask Energy equalized payment at $60/month. Pets are allowed with approval, making it a pet-friendly home. This is a phenomenal opportunity to live in a welcoming, light-filled, and happy condo. Don’t miss out on making this wonderful property your new home! (id:51699)
20 Lakeview Drive
Webb Rm No. 138, Saskatchewan
Currently under construction by Blue Hill Construction in Maple Creek, this fabulous home will soon be relocated to the growing community of Sunridge Resort, just 50 km from the city of Swift Current. Offering three spacious bedrooms, a stylish bathroom, and a cozy gas fireplace perfect for gatherings with loved ones, this home is designed for comfort and relaxation. Sunlight floods the interiors, accentuating the open-concept layout that seamlessly connects the living, dining, and kitchen areas. Step outside onto the inviting porch with its cedar roof, where you can bask in breathtaking views and savor moments of serenity. Experience the magic of lakeside living – schedule a viewing today and make this your dream retreat by the water's edge. This home is available for viewing in Maple Creek before its relocation. Act now as there is still time to customize the home to your taste! (id:51699)
143 Summerfeldt Drive
Blackstrap Thode, Saskatchewan
Welcome to 143 Summerfeldt Drive. Nestled in the tranquil beauty of Blackstrap Lake, this exceptional property offers a luxurious retreat from the bustle of city life. Boasting an array of upscale features and stunning design elements, this residence epitomizes modern comfort and leisure. This unique property is truly a hidden gem and a short drive from the outskirts of Saskatoon. From the moment you step through the grand entrance, you’re greeted by the warmth of in-floor heating and the promise of elevated living. On the lower level, you will be in awe of the indoor swimming pool and hot tub. This area features a wet bar, 3-piece bathroom, pool table area, giant windows, as well as a 12-foot garage-style door that includes a screen. Continue up a flight of stairs to the loft area where you will find shuffleboard and arcade games all overlooking the pool area. The to level is the living area where you will be greeted by a large gas fireplace in the open concept kitchen and living room. This area features high ceilings with wooden beams and large windows that give ample amounts of sunlight and a stunning lake view. The kitchen is very spacious with a large island – perfect for those who enjoy cooking and entertaining. Step outside and enjoy the sunrise with your morning coffee on the lovely wrap-around deck that features a propane fire pit and access to the master bedroom, all overlooking the lake. This level features 4 spacious bedrooms and 2 ½ bathrooms. The garage doubles as a sports room, complete with a basketball net and golf simulator, catering to sports enthusiasts of all ages. With close proximity to a docking station across the road and a charming outdoor firepit, every day is an opportunity for adventure and relaxation. Whether you seek a peaceful retreat or a home designed for entertaining, 143 Summerfeldt Drive offers a lifestyle of luxury and leisure. Don't miss the opportunity to make this extraordinary property your own. (id:51699)
15 Saint Peters Acres
Lajord Rm No. 128, Saskatchewan
Located just 20 minutes from Regina, 13 minutes from White City SK, is this quiet, peaceful, private lifestyle acreage living. This location offers approx. 6.65 acres of prairie landscape with lane access from a good all season road. This home backs onto Manybones creek! A 1,475 square feet manufactured home was set up in 2012 on permanent steel screw pile foundation & is serviced with natural gas for heating, electricity from Saskpower grid, an oversized well (ample drinking water, treatment equip incld) for water, & oversized underground chamber system for sewage. Oversized double garage is heated and insulated (plywood on wall will be completed soon). The main floor is spaciously designed. The kitchen is a good size with great storage. The bedrooms are all a great size with large widows allowing for maximum natural lighting. There is a hydrant well for the water source, a conduit out to the well of future development, and Generac back up generator for power. Direction From Regina: drive 15km SE on highway 33 (Arcola Ave) until you see the "Shrine of Our Lady of Lourdes" sign, turn left (East) and drive 11km, property is on south side of the road. It is the first of the 4 homes. Mapping pin on this listing is accurate. Property tax is $2300 (2023). More details about property improvements are available upon request. (id:51699)

