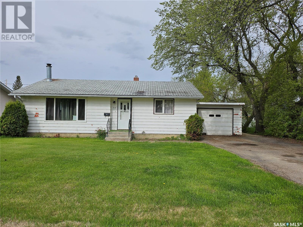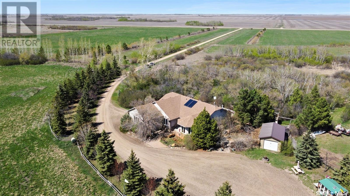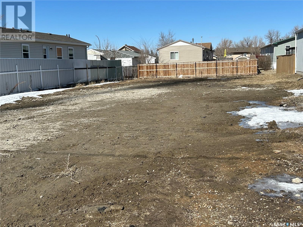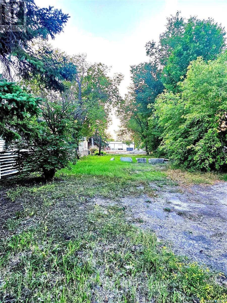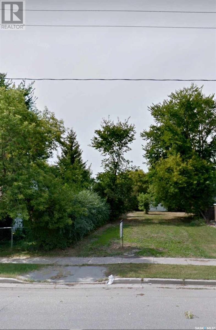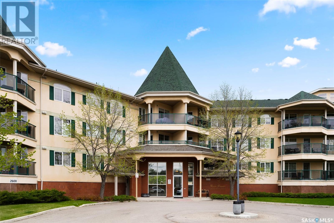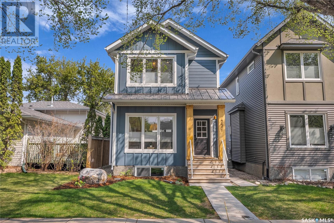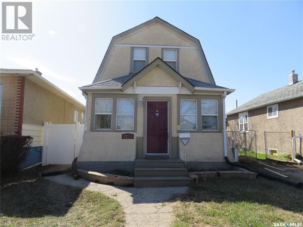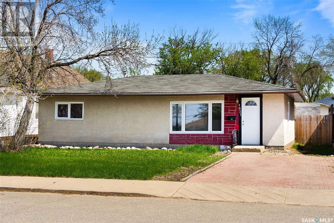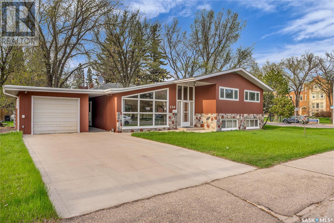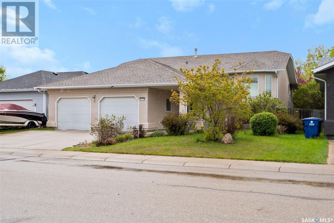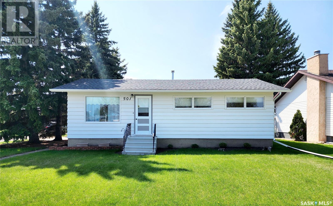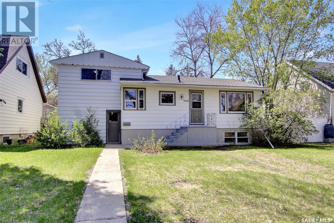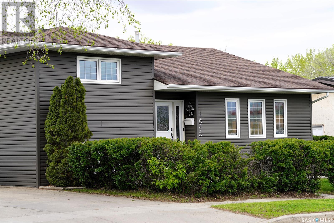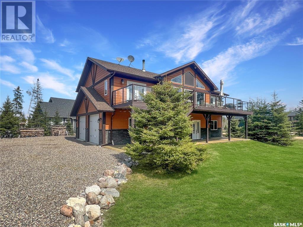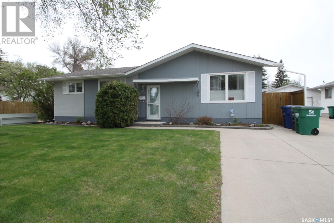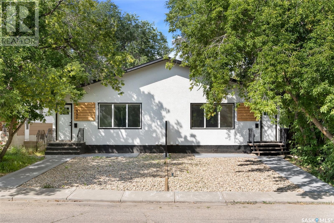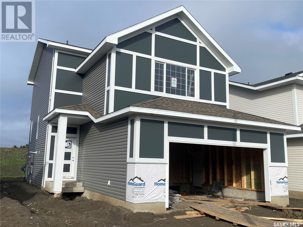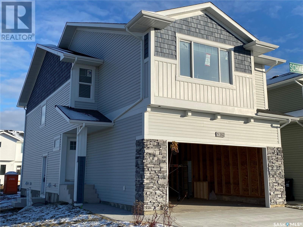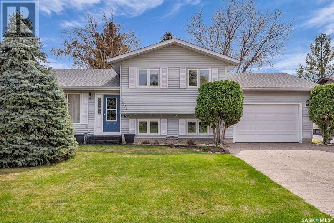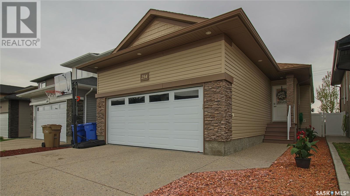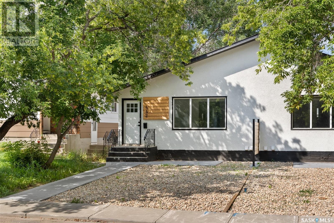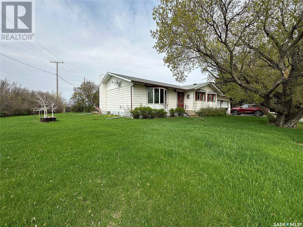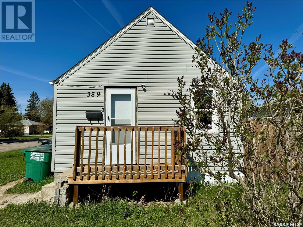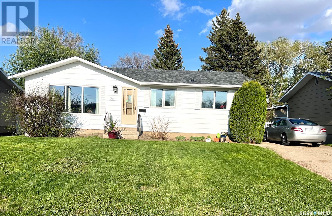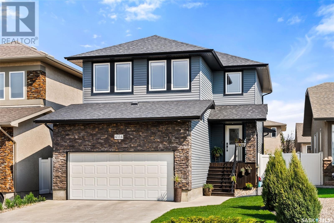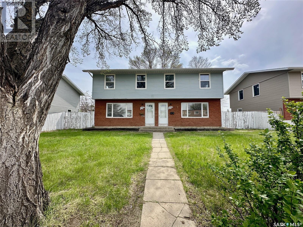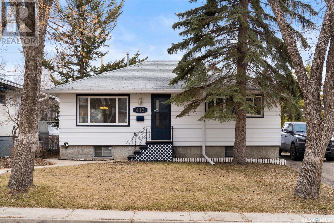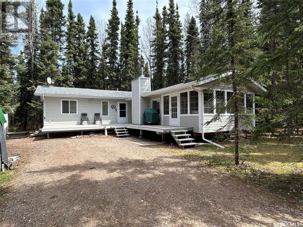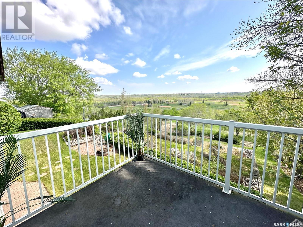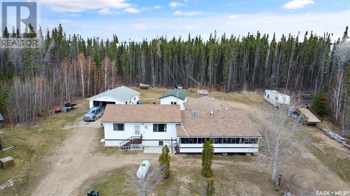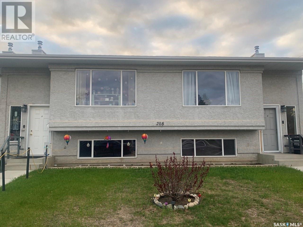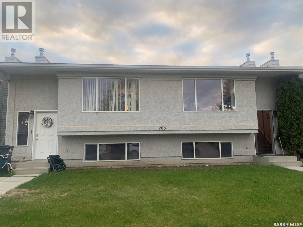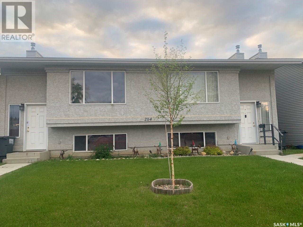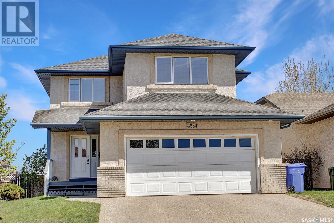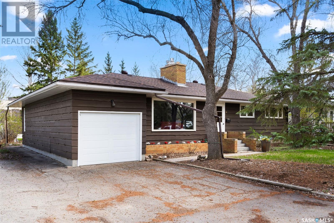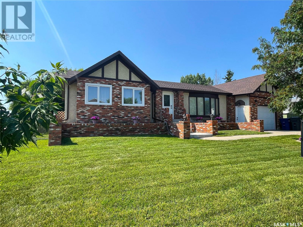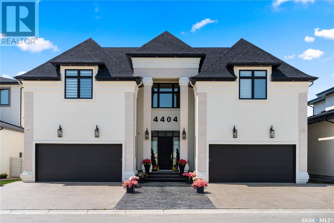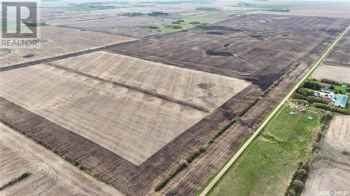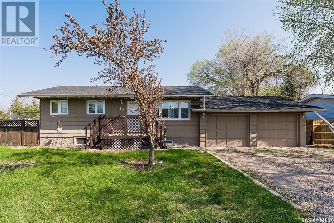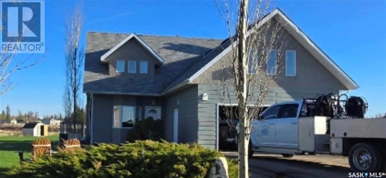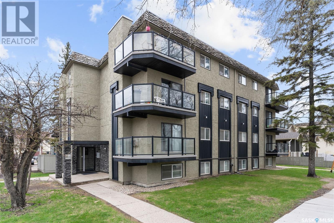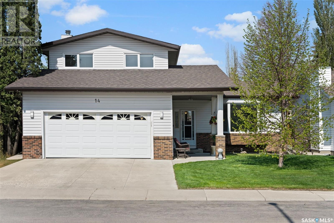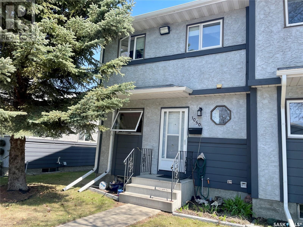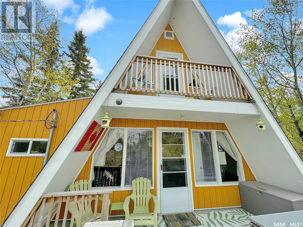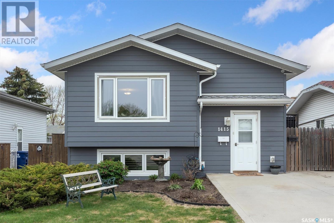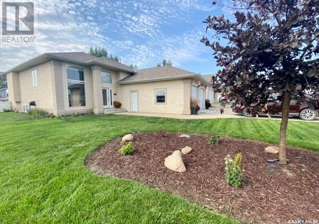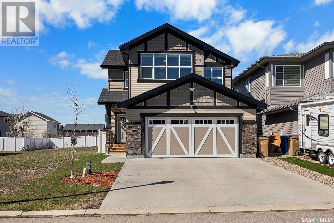Listings
718 5th Avenue W
Rosthern, Saskatchewan
A great bungalow with laminate flooring, newer windows throughout the main floor, high-efficient furnace and water heater. It features two bedrooms and 4-piece bathroom on the main level and one bedroom, 2-piece bathroom, storage room and laundry in utility room in the basement. The house is situated on one of the larger lots in Rosthern, plenty of room for kids to play and for a garden. Other features include a covered patio at the back of the house and a single attached garage. (id:51699)
Crush Acreage
Corman Park Rm No. 344, Saskatchewan
Welcome to the Crush acreage, a stunning 145.98-acre property with future subdivision potential and only 12 minutes from the city! This exceptional property offers a perfect blend of rural tranquility, urban convenience, and income potential. Driving up to this property you will notice over 8,000 trees of various species have been thoughtfully planted, including an impressive array of fruit trees and berry bushes. Behind the house, you'll discover a beautiful perennial garden and orchard featuring choke cherries, Saskatoon berries, apple trees, sour cherries, and more. There's also a dedicated garden plot for all your gardening aspirations. The centerpiece of this property is a custom-built, fully-developed bungalow by Rossi Homes. This 1,680 sq. ft. residence boasts 5 spacious bedrooms and 3 bathrooms. Highlights of the home are its open-concept living area and kitchen, vaulted ceilings, a gorgeous sunroom, 2 fireplaces, 9 ft basement ceilings with in-floor heating, and central A/C and Vac. The property includes several impressive outbuildings to meet all your needs: Quonset, Barn, Additional Garage, Seacan, Greenhouse, and Animal Shelter. In addition, this property provides productive land with sustainable living. The acreage features pasture land that produces a hay/alfalfa mix, perfect for farming or livestock. Additionally, solar panels on the property provide power for over half of the year, emphasizing sustainable and eco-friendly living. This is a unique opportunity to own an impressive, versatile, and expansive property that combines the best of country living with close proximity to city amenities. Whether you're looking to invest, farm, or simply enjoy the serene landscape, this acreage offers endless possibilities. Don’t miss out on this extraordinary property! Buyers to verify all measurements. Sale subject to GST. (id:51699)
349 10th Avenue Se
Weyburn, Saskatchewan
This vacant lot is available now! Located on the edge of town, this is a rare find! If you are currently paying a lot fee, this may be the opportunity to own the lot, with zoning allowing for a mobile home. (id:51699)
66 Betts Avenue
Yorkton, Saskatchewan
66 Betts Ave in Yorkton, SK . Residential lot less than a block from the downtown business district. One and a half blocks to Dr. Brass PreK - 8 school and about 8 blocks to Yorkton Regional high School. This lot measures 47' x 115' nicely level, with back lane access and mature trees. Come and check out Yorkton, you will be very pleasantly surprised with the services available in the city. (id:51699)
68 Victoria Avenue
Yorkton, Saskatchewan
68 Victoria Ave in Yorkton, SK. Residential lot close to the downtown business district. Schools in a close proximity, elementary and high school. Lot measures 35' x 124' with back lane access and mature trees. (id:51699)
201 2600 Arens Road
Regina, Saskatchewan
Welcome to 201-2600 Arens Road, a great 1 bedroom plus den condominium in an excellent building. The bedroom is very spacious, and the den provides a great flex space within the unit. Kitchen flooring has been updated to vinyl plank and there is no carpet to vacuum in the entire unit as the bedrooms, dining room and living room are laminate, with the laundry/storage and bathroom having linoleum and the foyer is tiled. Heat, water and sewer are all included in the condo fees of $384/month along with lawncare, snow removal, garbage removal, common building insurance and exterior & common area maintenance. This unit also includes one underground parking stall with additional storage, offering both convenience and security. The building provides a range of amenities, including a dedicated room for crafts/woodworking, an amenities room for gatherings, and an elevator for accessibility. Enjoy the warmth of heated underground parking and the sense of community with friendly residents who gather for various activities. Step out onto the south-facing balcony, creating a private outdoor oasis for relaxation and enjoyment. With its prime location, modern features, and a community-oriented atmosphere, this unit in the River Grande community is a rare opportunity for a lifestyle of comfort, convenience, and connection. Welcome to your new home! (id:51699)
221 3rd Street E
Saskatoon, Saskatchewan
The best of both worlds... A beautiful mature tree lined street and a fully developed infill home built in 2019 that shows like new. The upper level of this 2 story home has 3 bedrooms with laundry and 2 bathrooms. Main floor has a proper mudroom back entry and a well located 2pc bathroom around the corner. Basement is developed with a large family room with space for gym equipment as well, a bedroom and a nice bathroom. The back yard has a nice deck space, lawn, fenced, dog run and has an 18x20 garage with 10' ceilings. This home is very well equipped with central air, a nice lighting package, 10' island, walk in pantry, oversized windows and high ceilings. This home has been extremely well cared for and it shows! You really should take a look through the photos and then book your private tour today! (id:51699)
2176 Lindsay Street
Regina, Saskatchewan
Welcome to this is a great little starter home. Most of the pricey updates have already been done for you. Enter the home through the inviting heated front sunroom. Inside you’ll find an open concept main floor with wood flooring and lots of sunlight. The kitchen has been updated with white cabinets, SS appliances, dishwasher, walk-in pantry and a moveable island that is included. The bonus room by the back door can be used as an office or extra living area. Upstairs you'll find an updated bath with tile tub surround and 2 good sized bedrooms. The master bedroom is big enough for a king sized bed and has mirrored closet doors. The 2nd bedroom has a cozy dormer area perfect for a reading nook or play space. The basement houses the utilities, laundry and lots of storage. The security system is owned and the parking area at back is lighted by a solar-powered motion-activated yard light for added security. There is plenty of room for a future garage off the alley. The back yard is fully fenced with maintenance-free PVC fencing and includes a newer shed. Value added updates include: Kitchen, bath, 100amp electrical panel, windows, shingles, soffit, fascia & eaves, central air conditioning, alarm system. Fridge, stove, washer, dryer, dishwasher, microwave hood fan, and deep freeze are included. This home is close to the Core Ritchie Community Center that houses the library, wellness facility, multi-purpose gym, state of the art Communication Playground and indoor and outdoor skating rinks. Check it out - this could be your new home!! (id:51699)
1827 Rupert Street
Regina, Saskatchewan
Welcome to this unique bungalow nestled in Glen Elm Park. This property sits in a quiet corner of the neighborhood just blocks from an elementary school, park and path. Upon entering the home you’ll find an updated kitchen with a large pantry perfect for the at home cook who’s perfecting their culinary skills. The large window gives you a complete view of your spacious and landscaped back yard. The open concept living and dining room is flooded with natural light and is the best spot in the house to practice your green thumb. Off the living room you’ll find a sprawling wing with a large foyer leading to the yard along with two secondary bedrooms. The main bathroom includes your laundry area making it convenient for a family to stay on top of the endless wash, dry, fold, repeat. Heading further into the home is a functional primary bedroom with a walk in closet and 3 piece en suite, plus the room has ample windows making it a bright and airy space. This home comes with an abundance of storage and a practical floor plan for a growing family or first time buyer. Outside you’ll find a deck perfect for barbecuing and the best view of an infamous Saskatchewan sunset. This home is ready for a new family to make memories and enjoy all it has to offer. Connect with your real estate professional today to book a private tour. (id:51699)
200 Cumberland Avenue N
Saskatoon, Saskatchewan
Welcome to 200 Cumberland Avenue North, this Varsity View gem is on the corner of Cumberland and Temperance (facing Temperance) just a short distance to the University of Saskatchewan campus. This mid century modern split level home is a must see! Main floor features front living room with vaulted ceilings, big front windows and hardwood floors; large kitchen and dining room space; upper floor features 3 bedrooms with hardwood flooring and full bathroom. Both lower levels feature separate entrance suites. 3rd level entrance faces Cumberland and features 1 bedroom, full bathroom, kitchen and living room. 4th level entrance faces the back of the house and features small bedroom, den, galley style kitchen space and living room. Rounding out this home is a single detached garage with concrete driveway and extra parking spots to the side. This home is situated on a 50ft corner lot! Don't miss out! (id:51699)
720 Slater Crescent
Martensville, Saskatchewan
Welcome to 720 Slater Cr, located in the thriving community of Martensville, backing green space & walking trails, close to schools and parks. This 1410 square foot bilevel is fully developed and boasts a spacious main floor including the large front foyer (with direct entry to the double attached garage with in-floor heat), vaulted ceilings, large living room, open concept kitchen & dining room (including eating bar), den (could be converted back into a bedroom), 2 bedrooms; the Primary Bedroom has a 3 piece ensuite and walk in closet, and the main floor is complete with a 4 piece bathroom featuring a jet tub. The developed basement is bright with big windows, featuring a huge family room, den, 2 bedrooms, 3 piece bathroom, laundry room & utility. The basement also features in-floor heat. The back yard faces green space & walking trails, is fully fenced, has RV parking, covered deck, several trees & shrubs, with storage under the deck (concrete floor). Central Air Conditioning. Natural gas BBQ hookup. Triple Pane windows. UG sprinklers front & back. (id:51699)
501 Manitoba Street
Melville, Saskatchewan
Welcome to 501 Manitoba Street. This 4 bed, 2 bath bungalow has been home to the same owenrs for the last 50 years. It is located on a corner lot within walking distance to Davison Elementary School, parks and the Trans Canada Trail. The eat-in kitchen features tonnes of storage, updated appliances (2 years old) and views of the living room. 3 good sized bedrooms, a 4 pc bath and spacious living room complete the main floor. The basement is developed with a family room, den, cold storage, large utility/laundry room and a 2 pc bath. The yard is private with plenty of mature trees, partial fence and a garden. A carport with double concrete drive allows for tonnes of room for parking. Updates include: shingles (2014), water heater (2020), extra attic insulation (2022). Power equalized at $99/month, Energy equalized at $100/month. (id:51699)
2430 Mackay Street
Regina, Saskatchewan
Welcome to 2430 Mackay Street in Regina's charming Arnhem Place neighborhood! This bungalow exudes a unique style that sets it apart, offering a cozy yet spacious living experience spanning 1020 square feet. Boasting 3 bedrooms and 2 bathrooms, including an updated main floor bath featuring Bathfitter enhancements, it caters perfectly to your family's needs. Step inside to discover the timeless allure of hardwood floors adorning the living room, dining room, and bedrooms, adding warmth and character to every corner. Practicality meets comfort with a partially finished basement featuring a spacious rec room and an additional 2-piece bathroom, adding versatility to your living space. Recent upgrades include some PVC windows for enhanced energy efficiency, a high-efficiency furnace, and a sump pump, ensuring both comfort and peace of mind Outside, the single insulated garage provides convenience and security, while the recently replaced door between the garage and the home provides easy access. The well-maintained yard including the new bricked patio offers a serene retreat, with lush greenery in the front yard and an inviting garden area and fire pit in the back, every inch of outdoor space is designed for enjoyment. With recent replacements of shingles, eaves, and the electrical panel, along with ample parking, this home is as worry-free as it is welcoming. Situated in a prime location close to schools, parks, shopping, and public transportation, convenience is at your doorstep. Whether you're a first-time buyer, a growing family, or someone looking to downsize without compromising on quality, 2430 Mackay Street offers the ideal blend of affordability and lifestyle. Don't miss out on the opportunity to make this house your home! (id:51699)
1645 3rd Street
Estevan, Saskatchewan
This home is located across from Westview school. The back of the home has a walk out that leads to the back yard. The rear yard overlooks the valley and has a double finished detached garage. The home looks like new with recently upgraded siding, soffitt, facia, shingles, and windows. You enter the home into the front living area with an entry that leads to the lower levels. The upper level has the kitchen that overlooks the back yard. There is also 3 bedrooms and a full bathroom on this floor. The first floor down has a bedroom, storage room, living room and bathroom. The lowest level is a large finished open bonus area. (id:51699)
1 Wedge Alley
Candle Lake, Saskatchewan
Welcome to #1 Wedge Alley. Located on 1/4acre lot at the gorgeous #candlelakegolfresort. This 2 storey home offers over 2275sqft of living space, 3 oversized bedrooms and 3 full bathrooms. The main floor features a great open layout with large front windows providing abundance of natural light, giving a sense of balance and warmth throughout the whole house. Spacious Kitchen area with all the bells and whistles: stainless steel appliances, viewing fridge, center island, BI dishwasher, double sinks, garburator, tons of cupboard space, under cabinet lighting, built-in china cabinet, plus a nice size pantry. The open plan provides a spacious dining area, set up for any size table, patio door access to a great 2nd level outdoor space providing wonderful views and morning sun. Combined dining and living space with vaulted pine ceilings provided a cozy lake feel while providing the option of cozying up in front of the wood fireplace. The nice size master bedroom offers, large walk-through closet to your own 4pc ensuite, with garden doors onto the deck to enjoy your morning sun. The ground level features 9' ceilings and has a nice size foyer/mudroom, family room, a sizable bedroom with walk-in closet, laundry room, a third 4pc bathroom and great storage. Attached oversized double garage measures 28’X25.5’ and has great features such as tons of storage shelves, workbench, with NG heat. Out back is a 12X24 man/she shed with 2 rolling doors. Other notable features included 2nd level screened in room with blinds, tons storage under the back deck, RV parking on the side, central AC, air exchanger, humidifier from the furnace, driveway crushed rock, two outside stairways to the upper level, roughed in NG for bbq. What makes this a true GEM is the centralized water & sewer, provided only at the golf resort….adding so much VALUE! Come check out this great property! (id:51699)
344 Simon Fraser Crescent
Saskatoon, Saskatchewan
Here is a great home in a family-friendly neighbourhood. This home has been exceptionally well-maintained and updated. From the front entrance, you will immediately notice the calming decor. Ceramic tile flooring at the front entrance. Spacious living room and dining room with garden doors off the dining area that leads to the south-facing deck which overlooks the private backyard. The U-shaped kitchen has numerous cabinets, pantry and stainless-steel appliances. Three good-sized bedrooms and a 4-piece bathroom all tastefully decorated. Laminate flooring throughout most of the main floor and lower level. The lower level is fully developed with a large family room which features an entire wall of storage cabinets, a guest bedroom, a 3-piece bathroom and a laundry room. Off the lane is a detached 28' x 24' heated garage with 2 - 8' overhead doors and space to park in front of the garage. Additional parking is available at the front of the house on the concrete driveway. The backyard is completely fenced, with underground sprinklers in the front and back. The home has central air conditioning and a central vac system. Located just a few blocks from College Park Public School, Cardinal Leger Separate School and Evan Hardy High School. Easy access to 8th Street shopping and Circle Drive. (id:51699)
440 Connaught Street
Regina, Saskatchewan
Attention investors! If you’ve been searching for a turn-key income property ready to generate immediate cashflow, look no further. Upon first pulling up to this home you will notice its excellent curb appeal, maintenance free front yard, newly poured walkway and a patio area for relaxing. The entire main floor has been beautifully re-developed with an open concept layout allowing it to flow seamlessly. The living room has new vinyl plank flooring, pot lighting and large front windows for loads of natural light. The U-shaped kitchen features quartz counter tops, tile backsplash and high gloss white cabinetry with soft close hardware. There are two bedrooms and a fully updated 4-piece bathroom which complete the floor. The basement has a non-regulated basement suite with a separate side entrance. The suite features two bedrooms, a 4-piece bathroom, a Galley-style kitchen, and an open-concept living space. The backyard has two parking pads and room for a future garage with lane access. The property would also be well suited for anyone looking to live in the top suite and use the income suite to rent out and assist with the mortgage. Main floor is currently leased for $1400 and the basement is leased for $975 (Utilities included). Recent basement suite photos were not available. Schedule a showing through your real estate agent. (id:51699)
320 Pepper Place
Saskatoon, Saskatchewan
The "DAVENBURG" is a NEW designed home built by Ehrenburg Homes... Located in Saskatoon's fasted growing neighborhood -- [Brighton]. This 1646 sq.ft. homes features a Spacious and Open floor plan. Kitchen has Quartz counter tops, sit up island. pantry. large eating area. Main floor laundry. 2nd level -- 3 bedrooms, Master bedroom with 4 piece en-suite with dual sinks PLUS a Large GREAT ROOM [20' x 13'6]. Optional ability for Lower level LEGAL SUITE. This home also includes a Double attached garage, Concrete driveway and front yard landscaping with underground sprinklers. Great location.. Great Price. Currently under construction with a FALL 2024 possession. (id:51699)
308 Pepper Place
Saskatoon, Saskatchewan
**NEW** Ehrenburg built 1830 sqft - 2 Storey with 4 Bedrooms Up Plus a BONUS Room. New Design. The Wasserberg model features Quartz counter tops, sit up Island, Superior built custom cabinets, Exterior vented Hood Fan, microwave and built in dishwasher. Open eating area. Living room with Electric fireplace and stone feature wall. Master Bedroom with walk in closet and 4 piece en suite with dual suites. 2nd level features 4 bedrooms, Bonus Room, 4 piece main bathroom and laundry. Double attached garage. Front landscaping and concrete driveway. LATE SEPT / EARLY OCT POSSESSION (id:51699)
3415 Cassino Avenue
Saskatoon, Saskatchewan
Excellent Montgomery location backing public reserve green space. One owner home was Custom built in 1983 featuring 4 bedrooms, 3 Baths, all levels developed. Gas stove on third level family room along with an extra bedroom or office. Combination 3 Pc Bath with Laundry area. Recent upgrades include newer floorings in Most areas, plus triple glaze windows through, a newer water Heater. Beautifully landscaped yard for one to enjoy. Shows excellent. Call your realtor today to book a showing. (id:51699)
254 Shillington Road N
Regina, Saskatchewan
Welcome to 254 N Shillington Road. This 1163 square foot 5 bedroom, 3 bathroom bungalow has been meticulously cared for and it shows throughout. The main floor has a custom open concept design and beautiful vaulted ceilings. As you walk in you are welcomed by a large foyer and bright living area with gas fireplace, hardwood floors and pot lighting. The chef's dream kitchen is highlighted by exquisite Calcutta Gold quartz counters and hearing bone tiled backsplash. The island includes an undermount double sink, fashionable pendant lighting, built-in dishwasher and a breakfast nook perfect for the morning coffee. The custom cabinetry and corner pantry are a real treat and you won't run out of space to store all of you kitchen items and more! This space also comes with a full stainless steel appliance package including an induction cook top. The dining area is a great size and will easily host the entire family. This kitchen and dining area feature that same quality hardwood flooring that you find in the living room. Down the hall are 2 nice sized bedrooms and a full 4 piece bath. The primary bedroom is located at the back of the house offering that extra level of privacy. This large-scale room includes a double closet and an additional full 4 piece bath. The basement is fully finished with a substantial rec room area (plumbed for a wet bar), 2 additional bedrooms, another full 4 piece bath and a super clean laundry/utility room. The back yard is very inviting offering a pressure treated deck, shed, is fully fenced and it offers great views of the Saskatchewan landscape as there are no neighbours behind you. The exposed aggregate driveway leads to the double attached garage that is fully insulated and has direct entry into the home. This property shows 10 out of 10 and should not last long in the very competitive spring market. (id:51699)
442 Connaught Street
Regina, Saskatchewan
Attention investors! If you’ve been searching for a turn-key income property ready to generate immediate cashflow, look no further. Upon first pulling up to this home you will notice its excellent curb appeal, maintenance free front yard, newly poured walkway and a patio area for relaxing. The entire main floor has been beautifully re-developed with an open concept layout allowing it to flow seamlessly. The living room has new vinyl plank flooring, pot lighting and large front windows for loads of natural light. The U-shaped kitchen features quartz counter tops, subway tile backsplash and high gloss white cabinetry with soft close hardware. There are two bedrooms and a fully updated 4-piece bathroom which complete the floor. The basement has a non-regulated basement suite with a separate side entrance. The suite features 1 bedroom plus a den, a 4-piece bathroom, a Galley-style kitchen, and an open-concept living space. The backyard has two parking pads and room for a future garage with lane access. The property would also be well suited for anyone looking to live in the top suite and use the income suite to rent out and assist with the mortgage. Main floor is currently leased for $1350 and the basement is leased for $900 (Utilities included). (id:51699)
67 Phillips Street
Quill Lake, Saskatchewan
Nestled in Quill Lake, Saskatchewan, this 1323 sq ft home offers a comfortable retreat in a convenient location. Situated just across from the school, it's perfect for families or anyone seeking easy access to local amenities. The property features both a double attached heated garage and a double detached heated garage, providing plenty of space for vehicles and storage. Inside, you'll find a practical layout with three bedrooms, including a primary bedroom with a 3 pc ensuite. The kitchen boasts a sunny atmosphere with its sunshine ceiling and ash cupboards, while the adjacent dining area offers a cozy spot for meals. The spacious living room is highlighted by a bowed window overlooking the front yard, creating a welcoming ambiance. Downstairs, a large family room awaits, complete with a gas fireplace for cozy evenings. Practical features like a 3 pc bath, laundry/utility room and ample storage space add to the home's functionality. Outside, the yard offers plenty of green space, garden areas and a metal fence on the back which make it perfect for outdoor enjoyment. A sizable deck provides a space for relaxation or entertaining, while the extra-large double detached garage is a handy addition. Recent upgrades such as newer engineered hardwood flooring and some windows, as well as updated shingles and a water heater, add value to the property and ensure peace of mind for the future. In summary, this home offers a comfortable living space with practical features and a convenient location, making it a great option for those looking to settle down in the Village of Quill Lake, SK. Call today to take a look at this very affordable home! (id:51699)
359 X Avenue S
Saskatoon, Saskatchewan
This charming bungalow is located on a large 50'x125' corner lot in Meadowgreen. There is a nice sized front foyer open to the cozy living room, 2 main floor bedrooms, lots of natural light, updated flooring and paint. The kitchen has plenty of cabinets and counterspace overlooking the backyard and comes with all appliances. There is a large 4pc bathroom with main floor laundry. The 3rd bedroom is located in the basement, along with the utility room and storage space. Updated furnace, water heater, shingles, some windows and doors in recent years. Huge fenced in yard with large shed with tons of space to build your dream garage. Great location, close to many amenities and bus routes. (id:51699)
11 Macdonald Crescent
Swift Current, Saskatchewan
Welcome to 11 Macdonald Crescent. This charming bungalow is in a fantastic location. It is situated close to the Elmwood Golf Course, Iplex, ball diamonds, walking trails and the dog park. This mature lot is fully fenced and opens to alley, A great place to host friends or for relaxation. It also has no neighbours behind it. This home boasts many updates and features beautiful flooring throughout the main floor. The main floor has a very bright and inviting feeling. It is made up off kitchen, dining and living room area as well as three bedrooms and a fully updated 4 piece bathroom. The basement offers potential for updates or perhaps you will appreciate the retro vibes going on. It also includes an extra bedroom, bathroom, laundry (utility room) and lots of storage. This is a great home in a family friendly area that you wont want to miss. (id:51699)
4114 Preston Crescent
Regina, Saskatchewan
This fantastic 2-story home in Lakeridge, built by Century West Homes, is ready for you to call home! Exceptional street appeal with charm thanks to the stone accents and a welcoming vibe. Step inside to find ceramic tile flooring in the foyer, flowing into the main living area. The main level is perfect for gatherings, with upgraded laminate flooring throughout the kitchen, dining, and living room. The kitchen is a delight, featuring a spacious island with granite countertops, gas range stove, plenty of cupboard space, and a handy walk-in pantry. Laundry day is a breeze with the main floor laundry conveniently located in the mudroom with direct access to the attached 20 x 24 garage. Modern paint tones throughout along with upgraded Hunter Douglas blinds. Second floor area features a great bonus room for relaxation or a media room. There are three spacious bedrooms and full bathroom. The primary ensuite is your own personal retreat, complete with a soaker tub, separate shower, and walk-in closet. Outside, the fun continues with a professionally constructed deck and a beautifully landscaped yard, perfect for enjoying those sunny days. And the basement? It's ready and waiting for your personal touch, with electrical, insulation, and drywall already in place. Open web truss floor system, high ceiling height. Other upgrades include central air conditioning unit (2023). Call today to book your showing! (id:51699)
2405-2407 Richardson Road
Saskatoon, Saskatchewan
Step into the realm of possibility with this captivating side-by-side duplex, where charm meets functionality. Each side of this 1100 sqft abode unfolds across two stories, offering a canvas of modern living. Recently revitalized, these homes has fresh paint, new flooring, and on one side, a gleaming white kitchen adorned with new appliances. Upon entry, discover the convenience of a main floor featuring a thoughtfully placed two-piece powder room, ideal for guests. Huge living rooms with lots of natural light. Ascend to the second floor and be greeted by three generously proportioned bedrooms, providing ample space for relaxation and rejuvenation. Finished with a full bathroom. The basements, ripe with potential, beckon for customization, offering a blank slate to manifest your vision of additional living space. One side even presents a bonus fourth bedroom, adding versatility to the mix. Nestled within a coveted, family-friendly neighborhood, this property epitomizes convenience with its proximity to amenities. Outside, revel in the expansiveness of the yards, stretching over 60 feet, offering endless possibilities for outdoor enjoyment. The fenced backyards provide privacy and security, complemented by abundant off-street parking—a rarity in the urban landscape. Consider the investment potential of this duplex, where the prospect of dual rental income approaches $2000 per month per side. Alternatively, indulge in the opportunity to occupy one side while leveraging the other to offset mortgage expenses—a savvy financial move with endless benefits. Unlock the doors to your next investment venture or dream home—where every corner brims with potential and promise. Explore the myriad possibilities awaiting within these walls and embark on a journey of endless opportunities. (id:51699)
412 Mullin Avenue E
Regina, Saskatchewan
Perfect for a first time buyer, this cute bungalow is conveniently location near Wascana Park with a short commute to downtown. With two bedrooms up and one down, this home is well laid out with large South facing windows bringing in natural light. An oversized window was installed in the back bedroom to allow for more light and view of the backyard. The main floor has been painted in recent years. Downstairs, you'll find an additional bedroom, three piece bathroom and rec space. The basement has tall ceilings and large windows. Plenty of storage space with a large utility/laundry area. Outside, you'll find a spacious backyard with an updated chain link fence, shed and an oversized single garage with access from the alley. Previous listing/seller states the following updates: 2017 – portion of sewer line replace, eaves trough on garage. 2018 – leaf guard on eaves troughs, 2016 – shingles on garage & shed, 2013 – oversized window in 2nd bedroom. 2011 – front window, main floor toilet & sink. 2008 – shingles on house. Overall, a well-kept home in a great location. (id:51699)
37 Saskatchewan Drive
Candle Lake, Saskatchewan
Located at the end of a no through street, this property is the ultimate in privacy and relaxation. Sitting on an approximate 1/2 acre lot. Total sq footage is 1120sq ft which includes the sunroom. This 3 bedroom, 4 season cabin has had many upgrades. The high efficiency furnace is 2 years old. The kitchen cabinets were recently replaced. Heated by natural gas forced air and a wood fireplace which is high efficiency RSF plus electric heat for back up if needed. Central air for those hot summer days. The three season sunroom is very special. Whether you are cooling down after a day at the beach or entertaining your friends you can enjoy the 4 x 4 ft sky light to star gaze or watch the beautiful northern lights. You will find the sunroom a magical place! This cabin is south facing with a large deck which can be enjoyed even on cool days. Included is a large electrified shed plus a fully insulated and electrified bunk house. Finally, there is a a 12 x 24 cover tech enclosure to shelter your boat for winter storage. There is natural gas hook up to bbq. New shingles installed in 2019. Custom honeycomb shades. This turnkey property ticks all the boxes at an affordable price. Water is a 850 gallon holding tank and septic size is 1200 gallons. High speed sask tel wifi works great if working from your cabin or streaming. Located just 5 minutes from the golf course plus a short walk to the Candle Cove Marina. Everything you need is available to start enjoying this cabin with your family and friends. (id:51699)
9 1st Street E
Battleford, Saskatchewan
Nestled in a quiet cul-de-sac and surrounded by nature's beauty, this unique family home delivers 1172 square feet of living space, offering a tranquil retreat with captivating views of the river valley, showcasing the “Battleford Flats Park” and the picture-perfect old Battleford bridge. As you step inside, you’re greeted by comfort and modern elegance. There is a custom kitchen with beautiful hardwood cabinets, updated appliances, and a nice space for a dining room table. The open-concept main living area flows seamlessly into the large living room where you can take in the view. The main level also houses a bedroom and 3-piece bath, as well as a spacious primary bedroom overlooking with a private balcony overlooking the river valley, and completed with a 2-piece ensuite and walk-in closet. The walk-out basement features a large rec room, two good-sized bedrooms, and a 4-piece bathroom. The furnace and water heater were recently updated, and the house has central air so you can beat the Saskatchewan heat! This property has a paved double car driveway, RV parking, and a single-car garage with access into the house off the main living area. Most of the windows in the house have been updated in recent years, and newer shingles ensure peace of mind. The backyard is an outdoor paradise - it is the perfect spot for your morning coffee and a place to just sit back and enjoy nature. As an added bonus, there is a unique workshop below the deck! Here’s your chance to embrace the joy of family living amidst the breathtaking backdrop of the river valley and its beautiful vistas. (id:51699)
12 Lakeview Drive
Weyakwin, Saskatchewan
Located at the prestigious Ramsey Bay, 12 Lakeview Drive in Weyakwin Lake, Saskatchewan, offers a unique opportunity as the largest and most desirable lot in the area, complete with potential for subdivision. This property is perfectly poised for those looking to invest or craft their dream lakeside escape. The cabin, spacious enough to comfortably accommodate large gatherings, is ideal for both entertaining and expansive living. Nestled in a region celebrated for top-tier outdoor activities, Weyakwin Lake is a haven for hunting, fishing, and snowmobiling, making it a paradise for adventure seekers and nature enthusiasts. This property is also conveniently situated a short drive from Waskesiu and Prince Albert National Park, as well as close to La Ronge, adding even more allure with easy access to additional recreational options and natural beauty. Included in the sale is a large double detached garage, equipped with tools that could be included with a favorable offer. Potential buyers should note the opportunity to acquire a dock, although this is subject to application and not guaranteed with the sale. Don’t miss out on the chance to own this versatile cabin with vast potential, ideal for those ready to immerse themselves in a lifestyle of tranquility, privacy, and adventure. Contact your favorite realtor today for more information. (id:51699)
208 Imperial Street
Saskatoon, Saskatchewan
Investor's dream property! This property has been leased for over 10 years to the same tenant(s). It has been cared for and maintained to perfection. It is a guaranteed revenue stream for those looking to invest. Tenant pays all utilities. This great up/down duplex has living room, kitchen and dining as well as a 3 pc bath on the main floor and 3 bedrooms and 4 pc bath downstairs. This location is perfect for families with kids as it is on a cul de sac and has very low traffic. Close to schools, grocery and all amenities, this is a great location. If you are looking for the perfect investment, it's right here. Call to book your viewing soon! (id:51699)
206 Imperial Street
Saskatoon, Saskatchewan
Investor's dream property! This property has been leased for over 10 years to the same tenant(s). It has been cared for and maintained to perfection. It is a guaranteed revenue stream for those looking to invest. Tenant pays all utilities. This great up/down duplex has living room, kitchen and dining as well as a 3 pc bath on the main floor and 3 bedrooms and 4 pc bath downstairs. This location is perfect for families with kids as it is on a cul de sac and has very low traffic. Close to schools, grocery and all amenities, this is a great location. If you are looking for the perfect investment, it's right here. Call to book your viewing soon! (id:51699)
204 Imperial Street
Saskatoon, Saskatchewan
Investor's dream property! This property has been leased for over 10 years to the same tenant(s). It has been cared for and maintained to perfection. It is a guaranteed revenue stream for those looking to invest. Tenant pays all utilities. This great up/down duplex has living room, kitchen and dining as well as a 3 pc bath on the main floor and 3 bedrooms and 4 pc bath downstairs. This location is perfect for families with kids as it is on a cul de sac and has very low traffic. Close to schools, grocery and all amenities, this is a great location. If you are looking for the perfect investment, it's right here. Call to book your viewing soon! (id:51699)
4834 Taylor Crescent
Regina, Saskatchewan
Welcome to 4834 Taylor Cres. in the desirable neighbourhood of Lakeridge. Located close to schools, parks, walking paths, grocery stores, shopping, and many other conveniences. This spacious home offers 3 bedrooms, 3 bathrooms, bonus room, and a developed basement. Open concept main floor features hardwood flooring throughout the kitchen, dining area, and den/flex room. Large windows overlook the large backyard. Kitchen offers lovely wood cabinetry and a corner pantry for extra storage. Cozy living room has the added bonus of a corner gas fireplace. Patio doors off the eating area lead to the private deck. Wonderful for entertaining, or enjoying a cup of coffee and your favourite book. Den/flex room on the main floor can serve as a formal dining room, office space, or kids play area. Bonus room above the garage is perfect for a night of relaxing and watching TV. Primary bedroom includes a generous size walk in closet and a large 4 piece ensuite with a corner soaker tub. Two additional bedrooms, a 4 piece bath, and convenient second floor laundry room complete the upstairs. Basement is finished with a rec room/games room, storage room, and a utility room. Yard is fully fenced and landscaped. Double garage is insulated and drywalled (attached shelving will stay). Shingles and fascia were recently replaced. This property is a pleasure to show. Please contact a real estate professional to schedule a showing. (id:51699)
6 Langley Street
Regina, Saskatchewan
The Sellers of this spacious Hillsdale bungalow have loved this home since 1962. It is ideally located within walking distance to the University of Regina and Wascana Park as well as Elementary Schools. The art deco design aspects that were popular in the 60s remain in the home. From the full brick fireplace surround to the mahogany kitchen cabinets, the wood millwork, and the hardwood flooring throughout the living/dining area/hallways,/bedrooms.. As you enter the home you will find the living room with a large picture window overlooking the front yard. Adjacent to the living room is the dining room and access to the heated sunroom that makes the perfect den or office. The skylight brings in extra light and there is direct access to the attached garage. The kitchen maintains the original cabinetry and includes the appliances. There are three bedrooms on the main floor making this an ideal home for a young family or first time home buyer. There is a 4 piece main bathroom with brand new vinyl flooring and there is a bonus 2 pc ensuite off of the primary bedroom. The basement is fully developed giving you even more living space. The basement windows were replaced in 2013 and a gas fireplace was installed in the family room in 2015. Also in the basement is a den and a 3 piece bathroom that was fully renovated in 2015. There is lots of room for storage in the laundry/utility room. You can enjoy the warm weather without the wind and those pesky mosquitoes in the screened in porch. The front and rear yard is beautifully landscaped with numerous mature trees and shrubs. There is also patio space, a shed, and a gate to the green space behind the home. Some additional upgrades include: ABS sewer line (2002), Shingles/Soffit (2013), Exterior Painted (2018), Back Fence (2018), and much more. If you are looking for a special house for your family to call home then this is a must see! (id:51699)
419 7th Street W
Meadow Lake, Saskatchewan
Welcome to 419 7th Street W! Situated on a double corner lot measuring 100’x120’; close to all schools and parks. This well built home was originally constructed in 1974 and has had many updates over the years. With 1800 sq ft on the main level your family will love the open concept living and large spaces. The sunken living room with large bow window floods the home with natural light. Kitchen has been upgraded in 2015 and has stainless steel appliances and large island to accommodate friends & family for any occasion. 3 great sized bedrooms; primary bedroom has a 3pc ensuite and 2 walk-in closets. Main full bathroom has been completely upgraded just last year. Main floor laundry is located in the mudroom off the attached 15’x20’ garage along with a convenient 2 pc power room. There is a large family room with brick fireplace and access to the backyard patio and fully fenced yard. Lower level has a concrete foundation with an office, large games room, bedroom, full 4pc bathroom and great storage in the utility room and crawl space. Shingle done in 2020, several windows, outdoor grading and landscaping improved in 2017/18 and so much more! Backyard has a great covered concrete patio for your family to enjoy the west sunset views. Central air conditioning, central vac, garburator, fenced garden area are a few bonus features that are included with this property as well. This home has an executive appearance with families in mind. For more information don’t hesitate to call. (id:51699)
4404 Wild Rose Drive
Regina, Saskatchewan
This home redefines luxury living with its blend of functionality and sophistication. Located on Saskatchewan's premier street it boasts breathtaking sunset views. As you approach the property its elegant curb appeal and spacious 4 car garage are immediately noticeable. Entering the home you are welcomed by a stunning circular foyer crowned with a chandelier that hangs from a soaring 22ft ceiling. The journey continues across heated tile floors leading into a meticulously designed kitchen featuring tall white cabinets with crown moulding and accented with gold. Thermador appliances include an espresso machine, steam oven, convection oven, speed oven, and a six burner gas cooktop with a grill. Adjacent to the kitchen is a 2nd kitchen with full appliances. The living room features a gas fireplace and offers panoramic views of the Prairie skies. From here you can step out onto the upper balcony and dip into the 16‘x32‘ built-in pool, soak in the hot-tub, or enjoy the commercially heated screened-in area ideal for watching sunsets. The elevator takes you to the unique lower level of the home w/ a 2 level basement with a 25x50‘ indoor sports court. Has high ceilings and is equipped with professional adjustable basketball hoops, and areas for pickleball/badminton/volleyball, all on standard gymnasium flooring. The sports court can also serve as a home theatre. The lounge area overlooking the sports court includes a full wet-bar making it an ideal for entertaining. This home features 7 bedrooms, 2 offices, and 9 bathrooms (5 ensuites), including a primary suite with stunning views, a cozy fireplace, an ensuite bath with dual vanities, dual water closets, a bidet, and steam shower. Built on piles with a concrete crawlspace for extra storage. This home includes a Control4 automation system, Bose speakers, security cameras, garage w/ hot and cold water, taps, and laundry facilities on both main and second floors, among other luxurious features. Finished & occupied in 2021. (id:51699)
Farm Land
Lumsden Rm No. 189, Saskatchewan
Quarter Section cultivated farm land for sale. currently rented out for 2024. Current rentor has first right of refusal on offers.Call agent for more information. (id:51699)
317 3rd Street S
Martensville, Saskatchewan
Cozy starter in Martensville sitting on a park like yard!! This home has three bedrooms upstairs with an open concept living, kitchen and dining with a 4-piece bath. Downstairs is another large family room and two more bedrooms and another bathroom. Double attached garage with alley access. (id:51699)
108 Lundy Place
Stoughton, Saskatchewan
Incredible opportunity for a great family home in Stoughton! This unique two storey home offers 2550 sq. ft. , and is situated on a prestigious, quiet bay. As you enter the front door, you'll find a spacious living room, with a cute and cozy nook, that extends into a very open and large kitchen/dining room, that has been updated with a stainless steel farmhouse style sink, a commercial grade six burner gas stove, an island with a prep sink, and an ample amount of dining space for large gatherings! There is a sunken area off the kitchen that takes you to the laundry area, a two piece bath and the garage entrance. Head upstairs to find a very large master bedroom, with a three piece bath, a corner reading nook, and a balcony that overlooks the massive back yard! There are two more bedrooms and a four piece bathroom. PLUS, there is a doorway in the hall that opens to a wonderful suite/loft, great for in-laws , teenager hangout or games room. Use your imagination! It has it's own private three piece bath, and a second entranceway from the oversized, single attached garage. Outside, the home features a double sided deck, with a firepit area, garden area, and is well treed. The garage is fully insulated, interior is metal clad and heated. This home has been updated with some newer laminate flooring, crown moulding, central air, kitchen cabinet paint and hardware, water heater, water softener, PEX plumbing and more. Call or text for more information, and come see your new home! (id:51699)
404 101 111th Street W
Saskatoon, Saskatchewan
Experience elevated living in this exquisite top-floor, corner unit with loads of updates! Welcome to your move-in-ready 2-bedroom, 1 bathroom condo in Sutherland. Ascend to the 3rd floor and discover a space adorned with a well appointed kitchen, spacious dining area open to the living with feature wall. Efficiency meets convenience with in-suite laundry and a generously sized storage closet. two sizeable bedrooms and an upgraded 4 piece bathroom complete the suite. Your vehicle will find its home in the electrified parking stall conveniently located adjacent to the expansive grassy courtyard. Embrace the vibrant lifestyle with all amenities at your fingertips. Seamlessly accessible public transit make commuting to the UofS or downtown a breeze. Indulge in the convenience of nearby shops and restaurants, adding to the allure of this exceptional location. Notable upgrades include new paint in 2021, new bathroom tub and tile surround in 2021, washer and dryer in 2022, entertainment TV wall in 2021. Seize the opportunity to elevate your lifestyle in this captivating abode! (id:51699)
14 Verbeke Court
Saskatoon, Saskatchewan
Discover a meticulously maintained 1802 sq ft family home nestled on a serene court in the sought-after Silverwood Heights. This inviting property features 5 spacious bedrooms and 3 baths, making it ideal for both comfort and privacy. Step inside to a functional main floor layout, complete with a laundry room enhanced with ample cabinetry for added convenience. The heart of the home is the kitchen, recently remodeled to include quartz countertops, an abundance of freshly lacquered maple cabinets ,island seating with a built-in computer desk, and new appliances such as a built-in wall oven, cooktop, and pop-up exhaust fan in the island. Additionally, the kitchen is equipped with modern conveniences like a garburator and central vacuum system. The master bedroom is a private retreat, boasting a walk-in closet and a newly renovated 3-piece ensuite with a sleek, updated shower. Throughout the home, fresh paint in some areas and newer flooring to update the space, as well as custom interior doors,creating a warm and inviting atmosphere. Outdoor living is just as impressive, featuring a spacious, maintenance-free deck, a patio area, and a shed, perfect for storage. The convenience of a gas BBQ hookup makes this home perfect for entertaining. Recent upgrades include new shingles and eavestroughs, ensuring peace of mind. Located in a family-friendly neighborhood, this home is just steps from two elementary schools, two high schools, and WJL Harvey Park. Enjoy easy access to the Meewasin Trail, Lawson Heights Mall, a soccer center, and the Silverwood Golf Course, making it perfect for family living. Loved and cared for by the same owners this home is now ready for its new family. Don't miss the opportunity to make this beautiful house your new home.Call your favourite REALTOR® to view (id:51699)
1050 140 Meilicke Road
Saskatoon, Saskatchewan
Here's your chance! Presentation of offers Friday May 17th at 4:00pm. This a well upgraded 2 Story End Unit has a nice list of recent upgrades! The large Kitchen is an open design with Ceiling Height light Maple cabinets, Extra large Island tops and additional counter space! Living room offers laminate flooring and opens up to one of the biggest rear decks in the complex, accented by finished yard space, and a gorgeous 10x10 Gazebo that will stay! Natural Gas BBQ also stays. Upstairs, you'll enjoy 3 bedrooms including large Master Bedroom overlooking backyard. Renovated main bath with Tile surround and Soaker tub. The fully finished lower level offers a nicely done Family room with Vinyl Plank flooring, and a finished Rec Room currently used as Home Salon. Central Air and appliances are included with this Gem! Don't miss the Public Open Houses this Wednesday and Thursday May 15th and 16th from 6:00-8:00 pm! Call today! (id:51699)
8911 Hunts Cove Crescent
Cochin, Saskatchewan
Looking for a cozy cabin at the lake. This one might be for you. This 3 bedroom 1 bathroom A-Frame is a must see. The main level has a perfect sized kitchen for the lake with propane stove. The open concept allows for a scenic view from almost any room. The Livingroom and dining area are open to one another give space to relax after a day at the beach and watch a movie or play a game of cards. The main level has access to both the front and back deck giving either a beautiful view of the creek and lake or a peaceful quiet retreat to the back side which also features a firepit. There is also a recently added 3-pc bathroom for convince. The second level has 2 bedrooms with one bedroom having a balcony over looking the creek and lake. This cabin also has a bunk house, outdoor shower and access to a dock and extra parking. Lots of upgrades done of the the past few years. This great property also comes furnished. The Hunts cove beach is just walking distance as well as a grocery store and gas station. Don't miss out. Call today for a private showing. (id:51699)
1415 Junor Avenue
Saskatoon, Saskatchewan
Situated in the Dundonald community, this property provides easy access to a host of amenities; including mere blocks to multiple schools. This bi level home has 1011 ft.² of living space with plenty of large windows in the basement. The main floor features, living room, dining room, and the kitchen has a beautiful patio door that opens onto a vinyl deck with room for seating and barbecuing. Completing the upstairs is three bedrooms and a four piece bath. Downstairs will find another bedroom and a full bathroom. Plenty of room in this oversized family room anchored with a fireplace for extra family living space. When you’re outside you’ll enjoy the fruit trees, mature yard with a stocked fish pond and patio area. Some improvements recently have been new windows, shingles, exterior doors, Hardy board siding. Includes air conditioning to keep you cool all summer long. (id:51699)
10 Manor Bay
Carlyle, Saskatchewan
CARLYLE - Family Home located in small Bay. Just over 1500 Sq Ft built in 2002. Great Layout with ground to roof windows at entry to give both levels lots of natural light. Tiled entry area that services main door and garage. Hardwood stairs and main level flooring in Kitchen, Dining and Family areas. Kitchen/dining/ living room area is open concept and makes a great area for hosting family and friends. Maple cabinets and Built-In Buffet done by Moose Mountain Woodworks with a centre island providing extra seating/counter space. All new appliances in Kitchen in 2023. Built in TV over pantry door. House has many nooks for display areas. 3 bedrooms on main. Main floor bath has jet tub, 3 piece ensuite off of the spacious Master Bedroom as well as a walk-in closet in Master. One bedroom has Secret Play area off of Closet. Basement has Large Rec room with Gas Fireplace. Laundry room with shelving and laundry shoot drop area, Large office with lots of cabinets and countertop area, spare bedroom with walk in closet , 3 piece bathroom. All New flooring in basement as well as hard wood was re-done in in August of 2022. Back yard is fenced , no maintenance deck, gas BBQ hook up. 24 x 24 garage heated and insulated. Updates include: house completely repainted 2023, new front and back doors in 2023, new blinds 2023, landscaped yard 2023, re-did trim in 2023, new appliances 2023, new dryer 2023, hard wood re-done on main floor and new carpet in basement 2022.. This home is located walking distance from the both schools, ball park, soccer field, and swimming pool. For more information or to schedule a viewing contact your agent. (id:51699)
3751 Gee Crescent
Regina, Saskatchewan
Welcome to 3751 Gee Crescent, fantastic custom finished 4bedroom, 4bathroom 2 story home, located on a quiet crescent in the Greens on Gardiner, within walking distance to parks, schools, walking paths and all Acre 21 amenities. This fabulous home shows 10/10 and would be ideal for any growing family. Main floor offers spacious great room with electric fireplace, upgraded lighting throughout, open concept kitchen dining room area, complete with quartz countertops, stainless steel appliances featuring a Samsung family hub smart fridge with touch screen, light cabinets with soft close drawers and upgraded hardware. Enjoy all the additional storage from the custom built in buffet extension to kitchen with storage below and matching quartz countertops. Kitchen also features a large walk through pantry with even more built in storage. Completing the terrific main floor layout is a 2-piece bathroom and smartly designed mud room off the insulated and heated double attached garage. Second floor offers a large primary bedroom with walk in closet and 3-piece ensuite. 2 secondary bedrooms one of which offers a walk in closet, 4-piece shared bathroom, second floor laundry area with a stackable washer and dryer and built in shelves, and a bonus room that would be perfect for a play room, or even a 4th second floor bedroom. Basement has been professionally developed with a spacious movie room complete with a wet bar, basement bedroom and 3 piece bathroom. If all of that wasn’t enough, take a step into your fully fenced backyard oasis and enjoy the maintenance free green-space, extended concrete patio with covered gazebo, the perfect space to relax and entertain guests. This home is an absolute pleasure to show and won’t last long. For more information please contact salesperson today! (id:51699)

