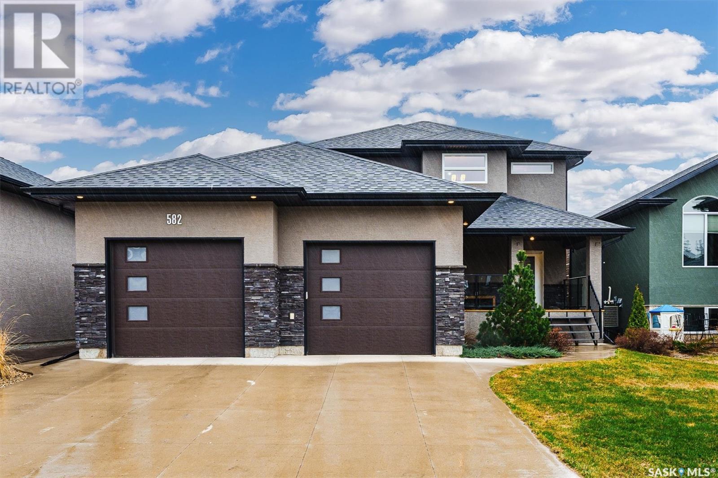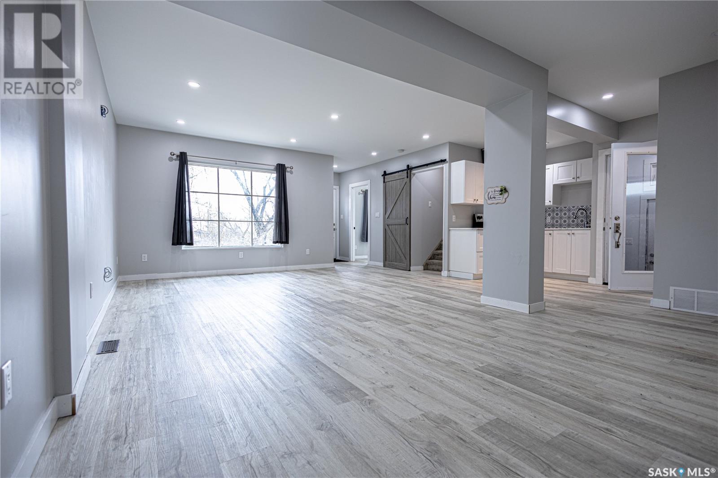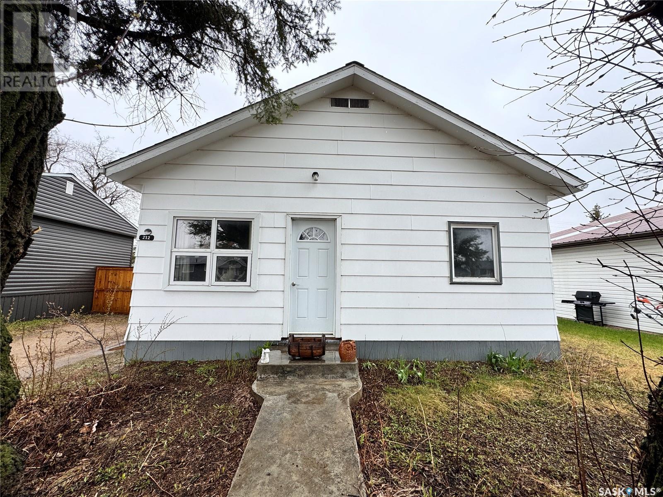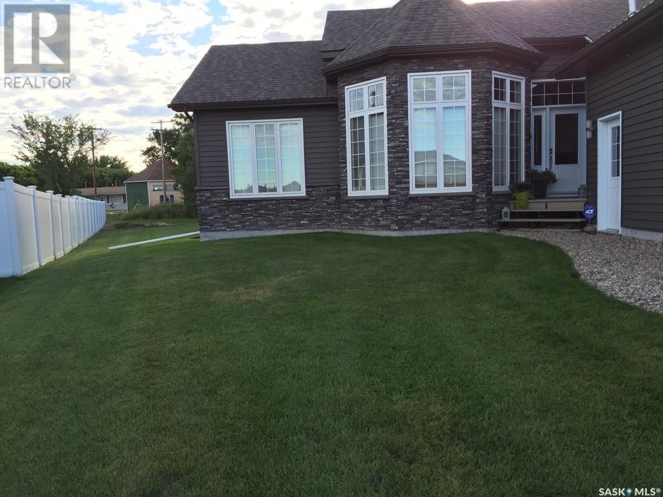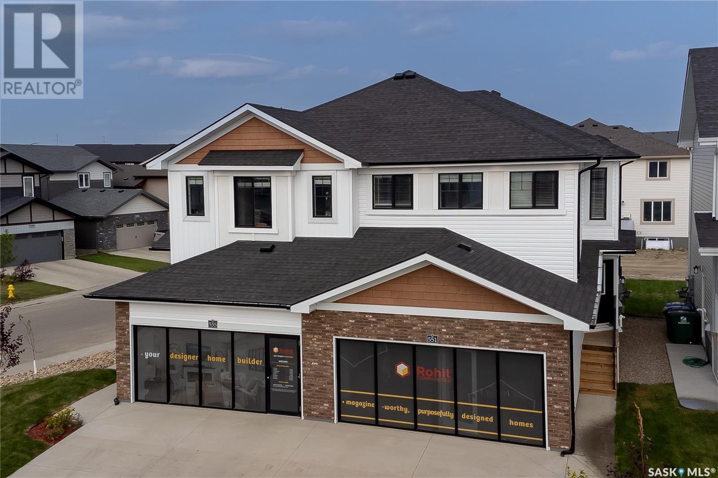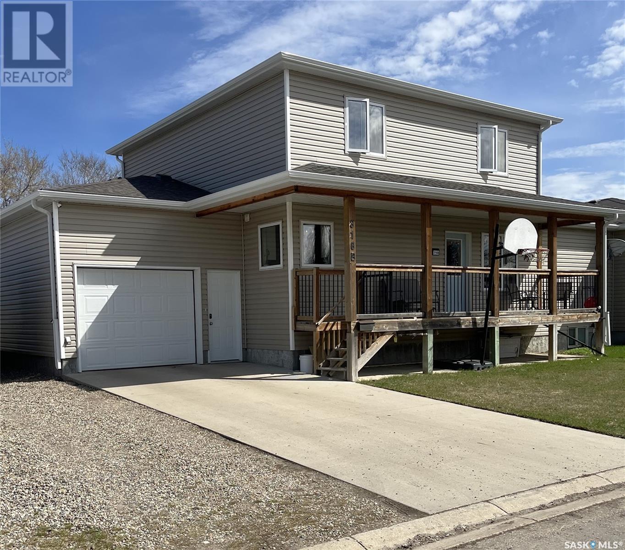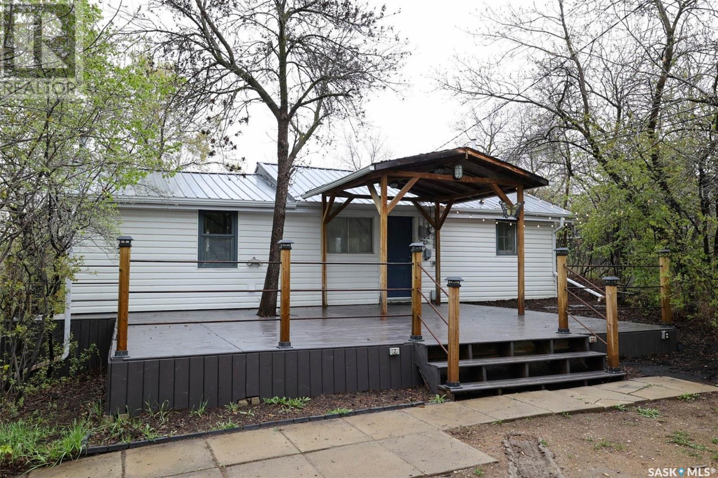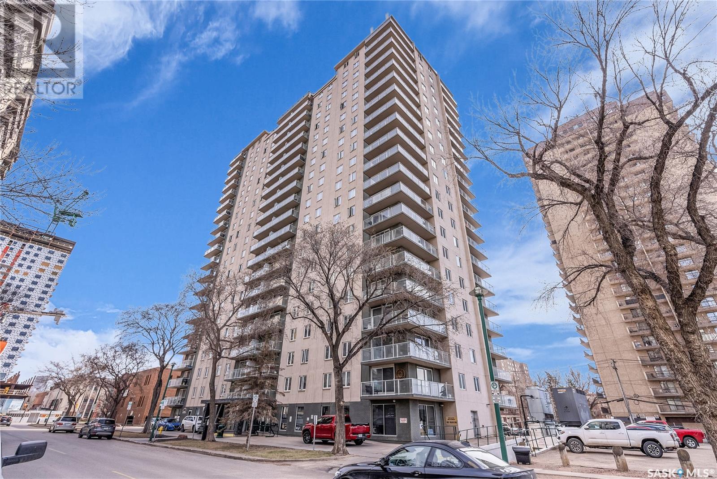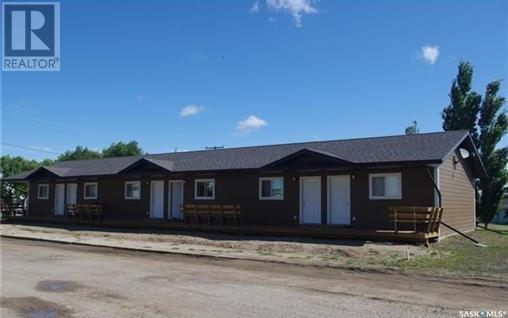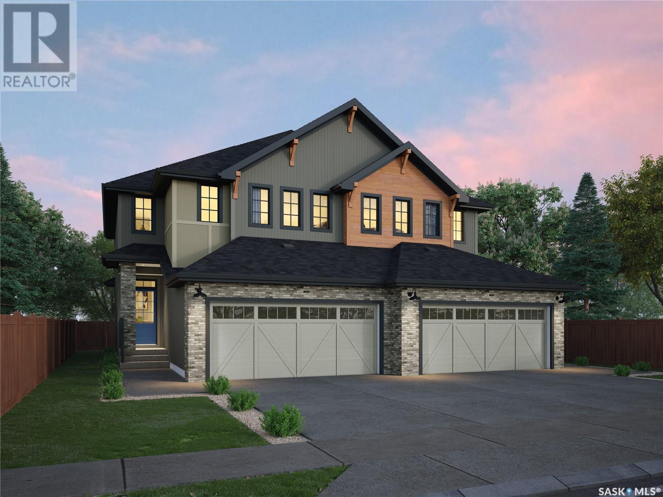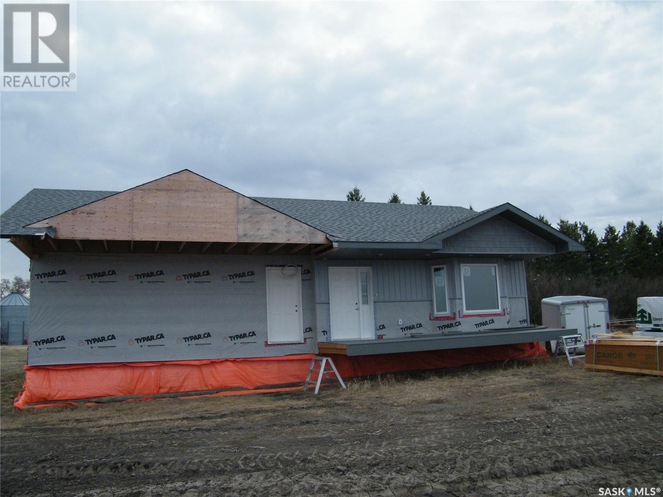Listings
8809 Barootes Way
Regina, Saskatchewan
Welcome to 8809 Barootes Way. This stunning 4 bed, 4 bath 2046 square foot home is located in the desirable neighbourhood of Edgewater. Close to schools, multiple parks, Joanne Goulet golf course, and much more. Upon entering the home you will notice the bright open concept feel to the space, finished with warm neutral tones throughout. Recent improvements include brand new carpet on the stairwell and second floor. Fresh paint on the main and second floor as well. Large living room features a lovely gas fireplace and hardwood floors throughout the main living area. Kitchen boasts beautiful cupboards, granite countertops, and the added bonus of a massive pantry and butlers kitchen off the main kitchen. Great spot for a coffee bar! Large dining area off the kitchen is perfect for family dinners or entertaining guests. Newer deck off the dining area is also a great space to relax! Wiring for a hot tub is present. Upstairs you will find the amazing bonus room! Excellent area for a home office, workout room, media room, or kids play area. Primary bedroom includes a unique 2 way gas fireplace that can be enjoyed in the bedroom and the spa like 5 piece ensuite. Generous size walk in closet compliments the primary bedroom. Two additional bedrooms, a 4 piece bath and a convenient second floor laundry area complete the second level. Basement is fully developed with a large rec room, 4th bedroom, 3 piece bath with an oversize shower, great storage room, and utility room. Yard is fully fenced and landscaped featuring a 2 tiered patio deck with a privacy wall. Special feature is the outdoor pizza oven! Loads of features at this beautiful property. This home is a true pleasure to show. Please contact a real estate professional to schedule a showing. (id:51699)
582 Atton Lane
Saskatoon, Saskatchewan
Welcome to 582 Atton Lane! This beautiful 2 storey house is located in the sought after neighbourhood of Evergreen. This home backs an evergreen lined walking trail and is minutes away to a park, schools, and many other amenities. As you step inside this home you are greeted by a spacious open concept kitchen, living and dining area: A great entertaining space. The large kitchen includes a large island, quartz countertops, hardwood floors and custom glass backsplash. The living room features a gas fireplace. Both the dining and living rooms have large south facing windows looking onto your partially rear covered deck and yard. The main floor is rounded out with a large mudroom/ laundry room and a 2 piece bathroom. Upstairs includes 3 bedrooms, and 2 bathrooms – one 4-piece bath, and a stunning 5-piece primary ensuite bath. The ensuite bath features a beautifully tiled shower, tub, and dual sinks. This primary includes a walk in closet as well. This property features a large insulated garage. The garage is a double door, triple sized garage, with one bay measuring 27.5ft deep and the second bay measuring 37ft deep. The larger bay has a drive through overhead door onto the fully finished and fenced yard. The basement in partially finished with a large family room. The storage mechanical area has a bathroom rough in and window, allowing for future development! Give your agent a call today to book your own private viewing of this stunning property. (id:51699)
251 19th Street W
Prince Albert, Saskatchewan
ATTENTION INVESTORS & FIRST TIME HOME BUYERS!! This West Hill property has gone through a massive renovation! Walking in you will notice a bright open floor plan with modern finishings. Main floor consists of a 4pc bath, kitchen, & bedroom. Up the stairs you will find a large master bedroom with two skylights. Down the stairs you will find a basement suite with separate entrance & separate laundry. Nice private, fenced back yard with a single detached garage. Property is located in a beautiful and quiet setting situated directly across the street from the home of a former prime minister - John Diefenbaker. (2022 Upgrades/Renovations): Wiring & 200 Amp Panel, High-Efficiency Furnace, Water Heater, Central AC, Plumbing, Insulation, Drywall, Skylight Windows, Patio Door, Luxury Vinyl Plank Flooring, Carpet, Two Kitchens, Two Bathrooms, Two Sets of Appliances, Light Fixtures, & Some Windows. Call today for a private Viewing! (id:51699)
212 Forget Street
Foam Lake, Saskatchewan
Nestled close to both downtown and the high school, this charming 2-bedroom, 1-bathroom home offers the epitome of convenience and comfort. Outside, A spacious backyard offer perfect spot for outdoor enjoyment. With additional features including off-street parking, central air, full basement and updated windows in most of the house. Call to view this home today. (id:51699)
3 Cedar Place
Outlook, Saskatchewan
1340 sq/ft bungalow 4 bedrooms – 3 baths 2 car heated garage Large finished basement Main floor laundry 50 gal water heater Custom ensuite bathroom Very spacious backyard with mature trees Underground sprinklers Heated tile flooring in bathrooms and foyer Large deck (20×32) with pergola and roller shades, and natural gas hook up for bbq (id:51699)
218 Schmeiser Bend
Saskatoon, Saskatchewan
Welcome to Rohit Communities in Brighton, a true functional masterpiece! Our turn key BRIDGEPORT model offers 1,485 sqft of luxury living. This brilliant design offers a very practical kitchen layout, complete with quartz countertops, walk through pantry, a great living room, perfect for entertaining and a 2-piece powder room. On the 2nd floor you will find 3 spacious bedrooms with a walk-in closet off of the primary bedroom, 2 full bathrooms, second floor laundry room with extra storage, bonus room/flex room, and oversized windows giving the home an abundance of natural light. Stainless steel appliance package with washer & dryer is included. This property features a front double attached garage (19x22), fully landscaped front, back and side yard with rear deck (10x10) and double concrete driveway. There are NO CONDO FEE'S! This gorgeous semi-detached home truly has it all, quality, style and a flawless design! Over 30 years experience building award-winning homes, you won't want to miss your opportunity to get in early. Brighton is one of Saskatoon’s most sought-after neighbourhoods with rapidly growing variety of restaurants, convenience/grocery stores, fitness facilities, and the infamous Forestry Farm & Zoo. We are currently under construction with approximately 4-8 months till completion depending on the unit. Floor plans are available on request! *GST and PST included in purchase price. *Fence and finished basement are not included*. Photo's are of the show home, interior and exterior specs/colors will vary between units. (id:51699)
316b Clover Avenue
Dalmeny, Saskatchewan
Welcome to Dalmeny! This thriving community only 15 minutes from Saskatoon city limits offers access to big city amenities with small town living! This semi detached 1568 sqft 2 story home has 4 bedrooms plus a den with laundry hookups, 4 bathrooms, fully completed basement, single attached fully insulated heated garage with loft storage, hot tub, shed (with power to it), fully fenced back yard with a natural gas BBQ hookup and underground sprinklers in the front yard! In addition to 5 parking spots there is RV Parking and a 120V 30 amp plug. You could camp at home! The huge Master Bedroom has his and her double closets and a 3 piece ensuite! The second floor also includes a 4 piece bathroom and 2 additional bedrooms. The basement features a family room as well as bedroom number 4 and another 3 piece bathroom. Great family home in a great community! (id:51699)
343 Green Avenue
Regina Beach, Saskatchewan
This two bedroom, one bath year 'round property located in Regina Beach promises a perfect blend of serenity and privacy, creating an ideal retreat for relaxation and rejuvenation. Nestled amidst amongst a canvas of trees, this property offers a tranquil escape from the hustle and bustle of everyday life. Privacy is also paramount in this tranquil setting, allowing you to enjoy your own secluded oasis away from the distractions of the outside world. Whether lounging on the deck, sipping morning coffee as the sun rises, or cozying around the firepit on a chilly evening, you can relish in the quietude and solitude of your private retreat. This property is ideal for first time home buyer's, seasonal use or as an invest property. Hi Efficient furnace new in October 2023. Additional upgrades over the past few years include: metal roofing, decking and railing, soffit/facia/eaves. Bathroom with wood feature wall and ceiling, sink, flooring and corner shower. Flooring in the bedrooms and hall area. Paint throughout. Barn style doors on bathroom and kitchen cabinet. Property also features 2 sheds, the larger one measuring 12 x 8 and 11' tall. Both sheds do have electrical ran to them. Don't miss out on the opportunity to own a great resort property! (id:51699)
2105 320 5th Avenue N
Saskatoon, Saskatchewan
Gorgeous views of looking East over the river valley only one level from the top of this downtown highrise! Nicely upgraded kitchen and tile floors throughout. Open kitchen with window overlooking river. The condo building is called The View for good reason! Be sure to step out onto the balcony or go take a look at the West and East patios on the top floor of the building. Condo also has a nice meeting/games room and a gym with newer equipment. There is laundry hook ups in the bathroom closet but owner said the common laundry on each floor works well so she kept that space in bathroom for storage instead. This unit has one underground parking stall that is in the middle of the parkade with a drive in drive out option. Condo fees include heat, water, sewer, cooling, building maintenance, reserve fund contribution AND electricity! Be sure to browse the photos and then book your own private tour of this excellent downtown condo. (id:51699)
402 Amherst Avenue
Viscount, Saskatchewan
Great revenue possibilities in Viscount. This multiple unit consisting of 6 bachelor suites of approx 488 sq ft each was built in 2011 and provides great accommodation for multiple mines in the area. Current income is $3450/mth. Each unit is furnished and has a 4 piece bath with a kitchen which includes a bar fridge, microwave and hot plate. The building is low maintenance and costs are low to operate. The building is heated from a separate mechanical room with boiler/hot water heat. Each also has internet access. (id:51699)
222 Schmeiser Bend
Saskatoon, Saskatchewan
Welcome to Rohit Communities in Brighton, a true functional masterpiece! Our turn key LANDON model offers 1,581 sqft of luxury living. This brilliant design offers a very practical kitchen layout, complete with quartz countertops, walk through pantry, a great living room, perfect for entertaining and a 2-piece powder room. On the 2nd floor you will find 3 spacious bedrooms with a walk-in closet off of the primary bedroom, 2 full bathrooms, second floor laundry room with extra storage, bonus room/flex room, and oversized windows giving the home an abundance of natural light. Stainless steel appliance package with washer & dryer is included. This property features a front double attached garage (19x22), fully landscaped front, back and side yard with rear deck (10x10) and double concrete driveway. There are NO CONDO FEE'S! This gorgeous semi-detached home truly has it all, quality, style and a flawless design! Over 30 years experience building award-winning homes, you won't want to miss your opportunity to get in early. Brighton is currently the fastest growing neighbourhood in Saskatoon and offers everything you need to stay close to home. Multiple restaurants, convenience stores, Landmark movie theatre, Wilson's Greenhouse, Stoked kitchen & bar, Motion Fitness, Save on Foods, Shoppers Drug Mart etc. The local parks are some of the best designed parks in Saskatoon! This is truly the place you want to live! We are currently under construction with approximately anywhere from 5-8 months till completion depending on the unit. Color palette for this home is our infamous, Coastal Villa. Please take a look at our virtual tour! Floor plans are available on request! *GST and PST included in purchase price. *Fence and finished basement are not included* Pictures may not be exact representations of the unit, used for reference purposes only. AIR CONDITIONING IS NOW INCLUDED!!! (id:51699)
14 Scott Bay
Muenster, Saskatchewan
Located in the Muenster, Saskatchewan on a corner lot - 14 Scott Bay features an approximate 1503 square foot home which is to be placed on an ICF basement, with a double attached garage. Muenster is located off highway 5 just minutes from the City of Humboldt - Muenster has a K-12 school, a great business core, and an abundance of amenities and is home to St. Peter’s College. This home features a front deck, main floor laundry, a generous sized foyer just off the garage entry. The main floor consists of a living room, dining room, kitchen with corner pantry, ample closets, and 3 bedrooms , a 4 piece bathroom and a 3 piece ensuite and a walk in closet off the primary bedroom. Pictures will be updated as progress on the house and basement are completed. This corner lot is approximately 65 x 148 and taxes are assessed on the lot only - 2023 taxes were $1,205.16. Please call your agent to arrange a showing today and gain access to the home. Square footage from blueprints. All measurements to be verified by the Buyers. (id:51699)


