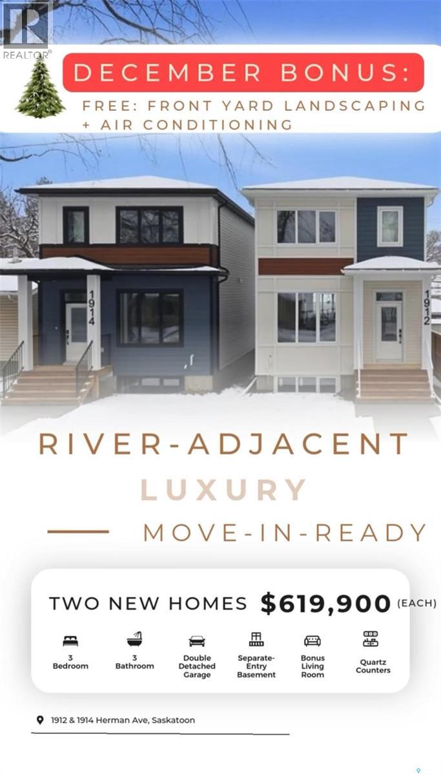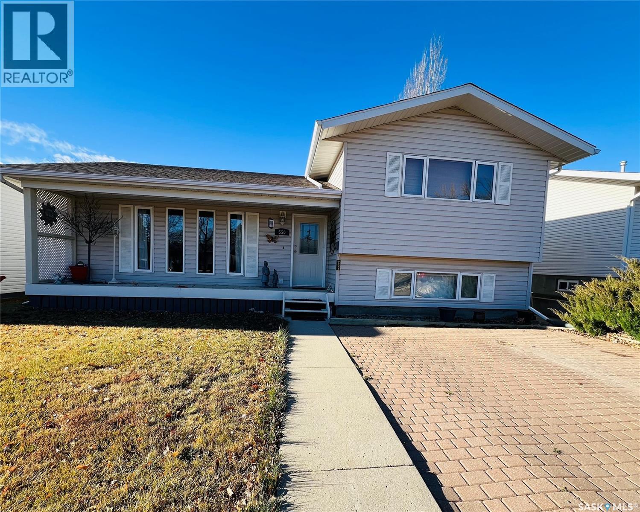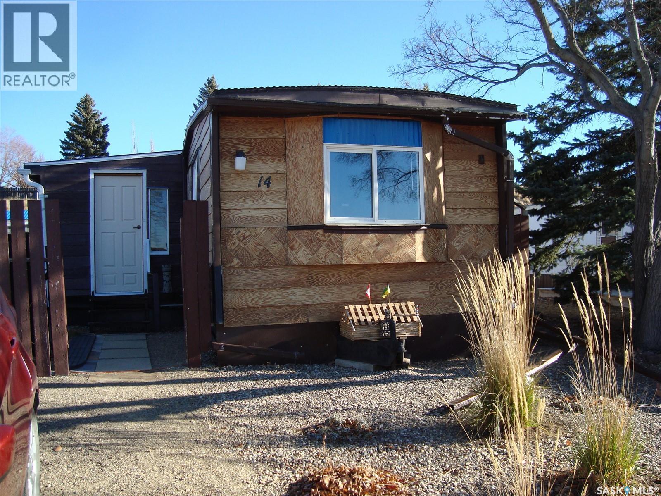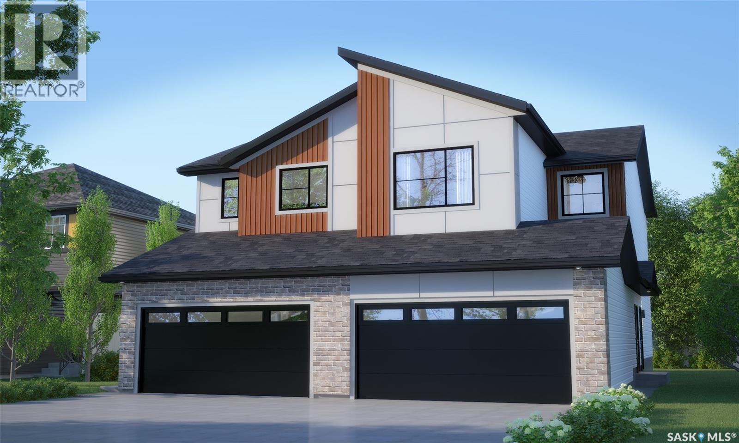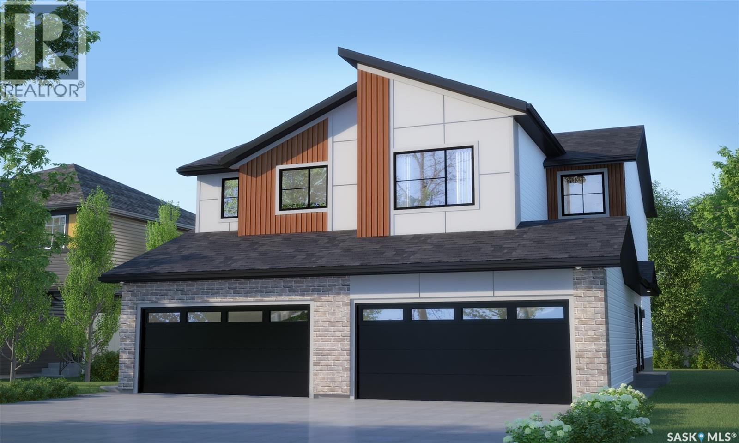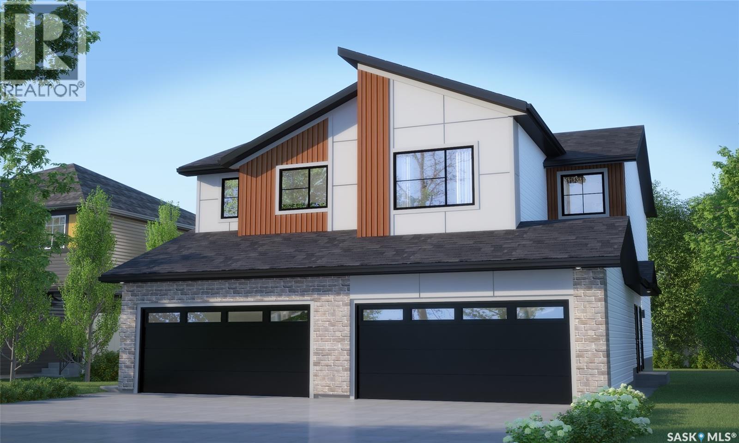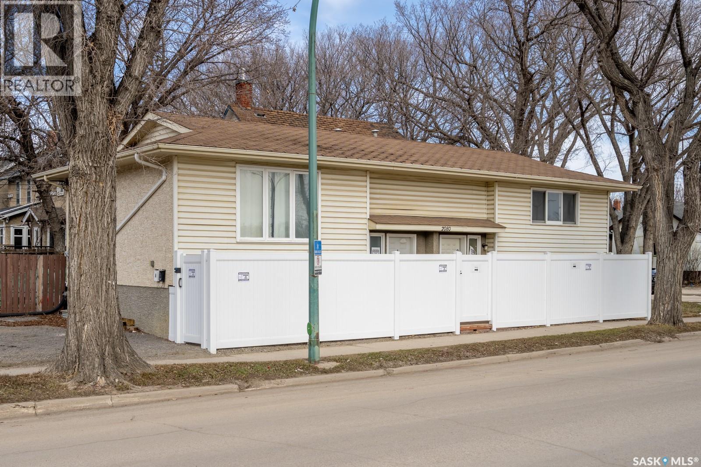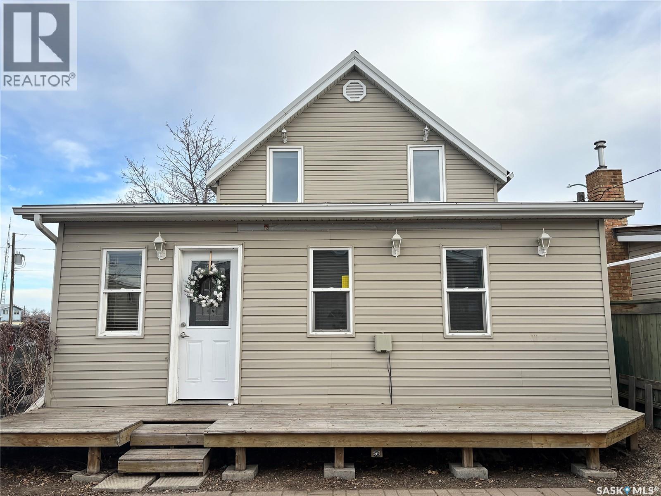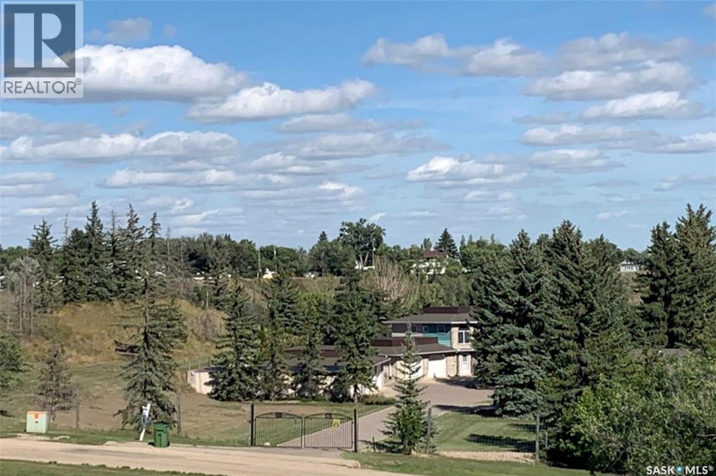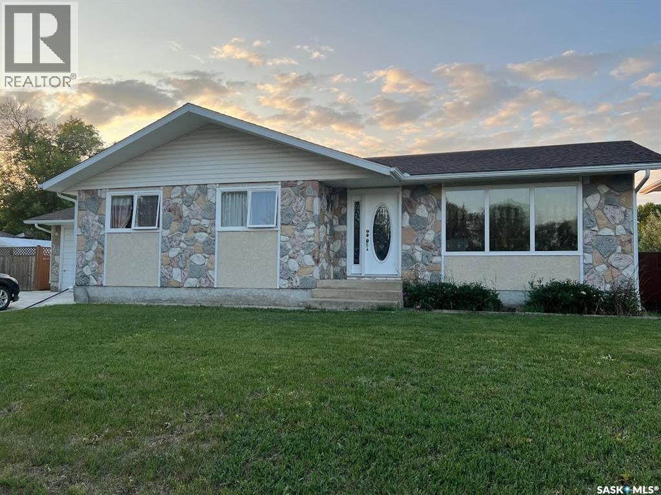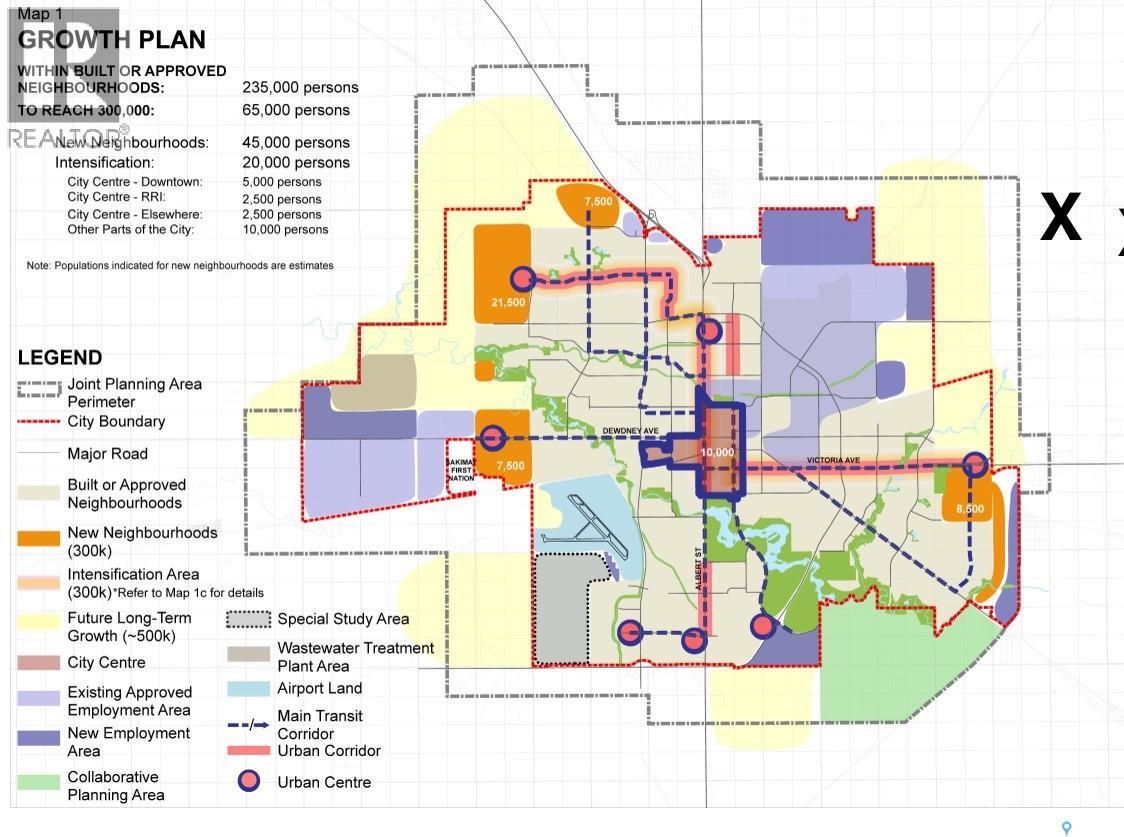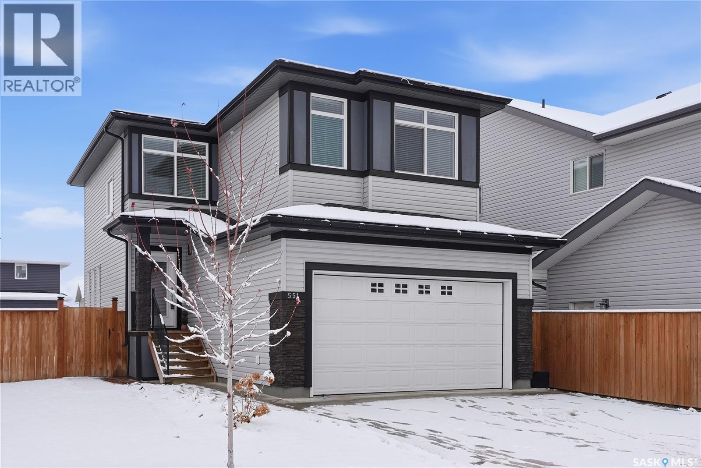Listings
1912 Herman Avenue
Saskatoon, Saskatchewan
BUILDER INCENTIVE FOR THE MONTH OF DECEMBER!!! IF PURCHASED IN THE MONTH OF DECEMBER, BUILDER WILL INCLUDE CENTRAL AIR CONDITIONING AND FRONT LANDSCPAING, CONTACT YOUR REALTOR FOR MORE INFO! Here is your dream property just mere steps from the river and connected to Saskatchewan Crescent. The easy access to downtown and close to all amenities makes this location very desirable. Situated at 1912 Herman Ave is this new custom 1672sqft two storey outfitted with high end finishings and many features throughout, including a double detached garage and even basement suite ready! Inside the main floor you are greeted with 9' ceilings with huge windows at both ends of the home allowing for an abundance of natural light. The floorplan is an open concept layout with an upgraded designer kitchen, white cabinets accented with a maple stained island topped with quartz counters. There is a full kitchen appliance package included. There is a full size walkin pantry to host all your supplies for cooking and entertaining to help keep you fully organized. Extra features such as a built in coffee/drink bar with an under counter refrigerator helps make this home feel luxurious. The living room boasts custom wall features & a 3 sided fireplace. Upstairs hosts your 3 bedrooms & 2 more bathrooms & laundry off the bedrooms. Also featured upstairs is another living space with the bonus room - with a feature wall to tie it all together. The primary bedroom has a walkin closet & a 3pc ensuite bathroom with a tiled walkin shower. Downstairs you have the added feature of hosting a potential basement suite with separate entrance, boasting 9' ceiling, secondary panel, and roughed in plumbing - this is a very easy location/community to be able to rent out your basement suite for that extra mortgage helper! This home also features a 20x22 garage. This home has so many custom features throughout keeping the flow consistent and impressive. Contact our Team today for more info on this home. (id:51699)
550 6th Avenue Nw
Swift Current, Saskatchewan
Welcome to this beautifully cared for one time owner home. This home is sure to impress. Lovingly maintained by its current owner, its now ready for someone new to appreciate all it has to offer. Curb appeal is right up there with both front and back decks, lots of large windows and shingles updated 2024. Step inside to find gorgeous hardwood and tile flooring spread throughout the home. The main floor is so welcoming featuring a bright and spacious living room with large windows and a dedicated dining area as well as kitchen with a charming bay windows overlooking the fully fenced backyard. The kitchen has plenty of cupboard space and I must mention that appliances are included. The second level offers two generous sized bedrooms, including a primary suite complete with his and hers closets. You will also find a four-piece bathroom conveniently located between the two bedrooms. Third level you will enjoy a welcoming family room with more bright windows, three pc bathroom and a room currently being used as office/laundry, this room could easily be converted into a additional bedroom. The lower level is partially finished and open for development offering plenty of room to expand your living space and tailor it to your needs. Situated in a quiet location this home provides comfort and room to grow. Be sure to add it to your list of must sees while you still can. As per the Seller’s direction, all offers will be presented on 11/26/2025 12:05AM. (id:51699)
14 701 11th Avenue Nw
Swift Current, Saskatchewan
Unique property, inside and out! This mobile home has more to offer then just a home, yes, it also has a workshop for the person who would like to do small projects or maybe a place for a hobby/crafts?? This room could also be turned back into a bedroom with closets on both sides of the room - all up to what you would like it to be. The rest of it is a regular mobile home. The yard is well thought out and is put together using every inch of space possible. Come and see it for yourself, it may be exactly what would work for you!! (id:51699)
1745 Mustard Street
Regina, Saskatchewan
Say hello to The Dakota Duplex in Loft Living, where bold design meets thoughtful layout in a home built for real life. Please note: this home is currently under construction, and the images provided are a mere preview of its future elegance. Artist renderings are conceptual and may be modified without prior notice. We cannot guarantee that the facilities or features depicted in the show home or marketing materials will be ultimately built, or if constructed, that they will match exactly in terms of type, size, or specification. Dimensions are approximations and final dimensions are likely to change, and the windows and garage doors denoted in the renderings may be subject to modifications based on the specific elevation of the building. With its double front-attached garage, the Dakota Duplex makes a statement before you even step inside. The open-concept main floor pairs modern finishes with practical flow, connecting the kitchen, living, and dining areas into one seamless space. The kitchen’s quartz countertops and corner walk-in pantry bring style and function into the heart of the home. A 2-piece powder room adds a practical touch. Upstairs, the design continues to work for you — with 3 bedrooms, including a primary suite with its own walk-in closet and private ensuite. The bonus room invites creativity — use it as a home office, studio, or second living space. And second-floor laundry keeps things convenient. Every Dakota Duplex comes fully equipped with a stainless steel appliance package, washer and dryer, and concrete driveway — all built for modern life. (id:51699)
1741 Mustard Street
Regina, Saskatchewan
Say hello to The Dakota Duplex in Loft Living, where bold design meets thoughtful layout in a home built for real life. Please note: this home is currently under construction, and the images provided are a mere preview of its future elegance. Artist renderings are conceptual and may be modified without prior notice. We cannot guarantee that the facilities or features depicted in the show home or marketing materials will be ultimately built, or if constructed, that they will match exactly in terms of type, size, or specification. Dimensions are approximations and final dimensions are likely to change, and the windows and garage doors denoted in the renderings may be subject to modifications based on the specific elevation of the building. With its double front-attached garage, the Dakota Duplex makes a statement before you even step inside. The open-concept main floor pairs modern finishes with practical flow, connecting the kitchen, living, and dining areas into one seamless space. The kitchen’s quartz countertops and corner walk-in pantry bring style and function into the heart of the home. A 2-piece powder room adds a practical touch. Upstairs, the design continues to work for you — with 3 bedrooms, including a primary suite with its own walk-in closet and private ensuite. The bonus room invites creativity — use it as a home office, studio, or second living space. And second-floor laundry keeps things convenient. Every Dakota Duplex comes fully equipped with a stainless steel appliance package, washer and dryer, and concrete driveway — all built for modern life. (id:51699)
1725 Mustard Street
Regina, Saskatchewan
Say hello to The Dakota Duplex in Loft Living, where bold design meets thoughtful layout in a home built for real life. Please note: this home is currently under construction, and the images provided are a mere preview of its future elegance. Artist renderings are conceptual and may be modified without prior notice. We cannot guarantee that the facilities or features depicted in the show home or marketing materials will be ultimately built, or if constructed, that they will match exactly in terms of type, size, or specification. Dimensions are approximations and final dimensions are likely to change, and the windows and garage doors denoted in the renderings may be subject to modifications based on the specific elevation of the building. With its double front-attached garage, the Dakota Duplex makes a statement before you even step inside. The open-concept main floor pairs modern finishes with practical flow, connecting the kitchen, living, and dining areas into one seamless space. The kitchen’s quartz countertops and corner walk-in pantry bring style and function into the heart of the home. A 2-piece powder room adds a practical touch. Upstairs, the design continues to work for you — with 3 bedrooms, including a primary suite with its own walk-in closet and private ensuite. The bonus room invites creativity — use it as a home office, studio, or second living space. And second-floor laundry keeps things convenient. Every Dakota Duplex comes fully equipped with a stainless steel appliance package, washer and dryer, and concrete driveway — all built for modern life. (id:51699)
A+b 2080 Ottawa Street
Regina, Saskatchewan
Welcome to 2080 Ottawa st, A well-maintained Bi-level house built in 1988, featuring two self-contained suites, each with two bedrooms, a full kitchen, spacious living areas, a dining room, and laundry facilities; Suite A offers approximately 994 sq ft, while Suite B is slightly smaller, both with large windows and ample storage space; recent upgrades include two high-efficiency furnaces, laminate flooring in Unit A, updated kitchen cabinets in Suite B, luxury vinyl plank (LVP) flooring in the entrance and Unit B bedrooms, remodeled bathrooms, new appliances, kitchen sinks and faucets, new baseboards, and recently cleaned ducts; situated on a 3,122 sq ft corner lot, the property provides parking for four vehicles (two per suite) and is ideally located across from the General Hospital, close to downtown, schools, and amenities, with each unit having its own private entry, power and energy meters, and water heaters; whether you're considering living in one unit and renting the other or adding a solid investment to your portfolio, this property is a must-see. (id:51699)
1208 Sixth Street
Estevan, Saskatchewan
Do you want a move-in ready home in time for Christmas? If so, look no further than this extensively renovated property conveniently located close to all that Estevan has to offer. Stepping inside the main floor you are greeted with a smart, open-concept layout. The main floor living space that features updated flooring, windows, cabinetry, lighting and more, lends itself easily to entertaining and relaxing. The primary bedroom offers plenty of room and impressive storage options with dual closets. Add in the spacious mudroom, combined laundry and full bathroom along with the home’s central location and you have all the everyday convenience you need. The second level presents outstanding potential as it has a full kitchen, family room, two additional bedrooms as well as another combined laundry and bathroom. Finishing off the house is the undeveloped basement which provides even more valuable storage options. Outside you’ll find a fully fenced backyard with a welcoming private patio area with convenient access to the double car garage. This tastefully renovated property with updated wiring, ducting, plumbing, doors, windows, water heater and furnace provides versatility, comfort, and low-maintenance living. This home is truly a must-see. (id:51699)
1055 7th Avenue Sw
Moose Jaw, Saskatchewan
A VERY RARE & UNIQUE gated 2.36 Acre property overlooking the Moose Jaw River Valley. The property is landscaped w/grass, trees (fruit trees, shrubs, hedges), patio, decks & expansive interlocking stone drive & parking areas. The entire site is fenced w/a “game” fence & metal gate plus a RETAINING WALL – approx. 280 ft of poured & reinforced concrete on the North side as this property was levelled into a hillside. This site is superior to any property in Moose Jaw in its grandeur & rarity. Property hosts 2 x Att. Dbl. Garages, 1 x Oversized dbl. Garage & 1 X Triple Det. Heated Garage. There are 2 x Parking Pads that could accommodate another 12 or more vehicles & a stately drive that leads you into the property from the front gate plus a Dual sided Shed, set as an outbuilding. Now let’s talk about the 2 Storey home. There is an upper Deck off Primary Bed, in addition to a wraparound deck from dining area & even a Patio facing the hillside. The main entrance is named “Mudroom” as this joins the 2 Att. Garages, however there is a formal Front entrance w/Foyer w/cathedral height ceiling w/drop light style chandelier. This home is SOLID & the space is incredible that can be updated to your personal choice. 3 Bedrooms, Den, 2 x Family Rooms, 2 x Carpeted Crawl Spaces named as “Other”, 3 Baths & w/some elbow grease this property becomes an ESTATE, not only for a family but a property where you could not only live but operate your business. The possibilities are endless! Serious & Qualified buyers only. HOME IS SOLD AS IS, WHERE IS! Drive to 7th Ave SW, drive down the road that was previous access to the site of the former Wild Animal Park & you will see the Front Gate! FOR A FULL VISUAL TOUR, PLEASE CLICK ON THE MULTI MEDIA LINK and Let’s Make Your Next Move! (id:51699)
1016 Carlton Drive
Esterhazy, Saskatchewan
Great family home offering over 2800 sq feet of living space! Great location, 4 bedroom, 3 bathroom home. The main floor offers 3 generous sized bedrooms on the main floor, with the master bedroom hosting a 3 pc ensuite. Main floor laundry for your convenience. Kitchen area and open concept dining and living room. The large living room is sure to please for family or entertaining. The finished basement offers even more living space with its huge living room, wet bar area, bedroom and one more bathroom. The pool table will stay with the property. There is plenty of storage area in basement. The backyard is fenced, offers central air, new picture window installed, attached garage and driveway re surfaced. Come check out this large family home today! (id:51699)
140 Acres Mcdonald Street East On 46
Pilot Butte, Saskatchewan
140.49 acres of land North East of Regina near Tor Hill Golf Course . Drilling in 2010 by Andrews & Sons Drilling Ltd. identified Silt soil which is great for agriculture, as it has good water retention properties and is rich in nutrients. It is commonly used to grow crops such as wheat, rice, and other grains. Construction: Silt soil is also used in construction projects, as it can be easily compacted and provides a stable foundation. Followed by Fine-Medium Sand and Gravel at 32ft. depth. Surrounding properties have been rezoned and subdivided , or currently in process of being developed to residential acreage as well as commercial and industrial lots. A great investment opportunity with loads of potential just in time for expected growth and population boom in Saskatchewan. Saskatchewan has a wealth of resources that are the envy of nations: Agriculture, Potash, Uranium, and other critical minerals, as well as, Oil. The world is watching as Saskatchewan achieves technological firsts in Crop Science, Plant Protein, Agricultural Equipment, and Renewable Energy. The province has a diversity of resources that has enabled it to weather global economic cycles. In fact, the province has seen record population, employment, investment and export growth in the past decade. Report by The Conference Board of Canada states a host of investment projects will be breaking ground over the next few years, and we expect real business investment to grow. Seize this exceptional investment opportunity and position yourself at the forefront of Saskatchewan's flourishing real estate landscape. Contact us now for more details and secure your stake in this promising venture! Directions: from intersection of McDonald St. & Prince of Wales go 2 miles east, then go 1/2 mile north. (id:51699)
551 Kensington Place
Saskatoon, Saskatchewan
Welcome to your custom built dream home! This newly designed home boats an impressive design the combines modern aesthetics with functional living spaces. As you enter the spacious foyer that leads into the bright and airy open concept living area, perfect for families and entertaining. The home offers generous size bedrooms that fill with natural light. The versatile bonus room perfect for a kids play space, extra office space, or media room for your family. Step outside to discover the beautifully landscaped yard with a two tiered deck, patio and huge pie shaped lawn. This homes offers the yard of your dreams and a turn key ready property. (id:51699)

