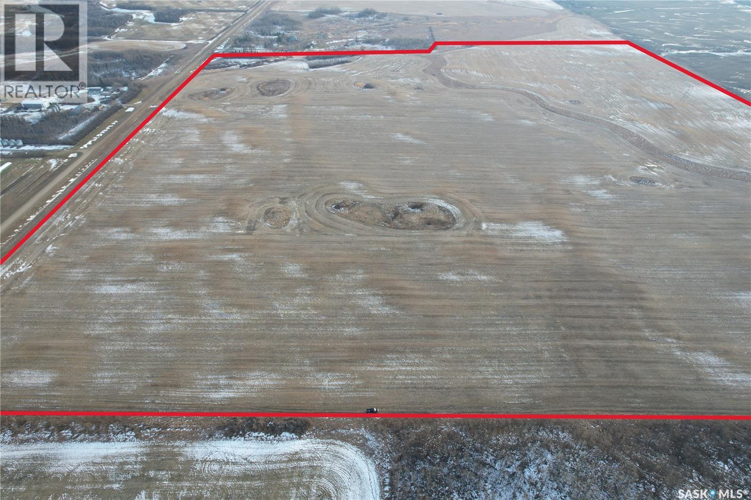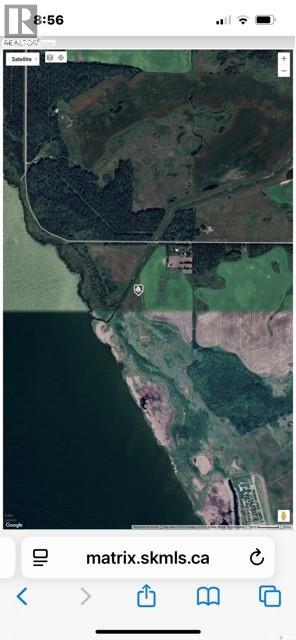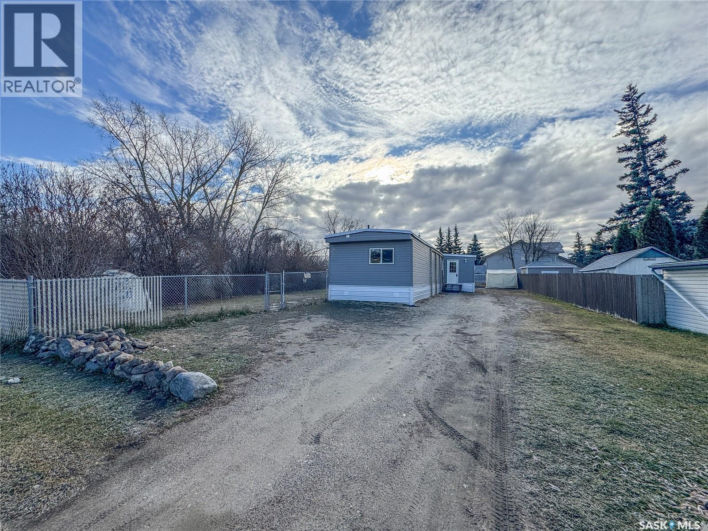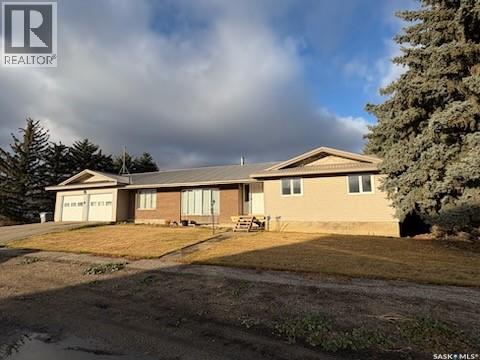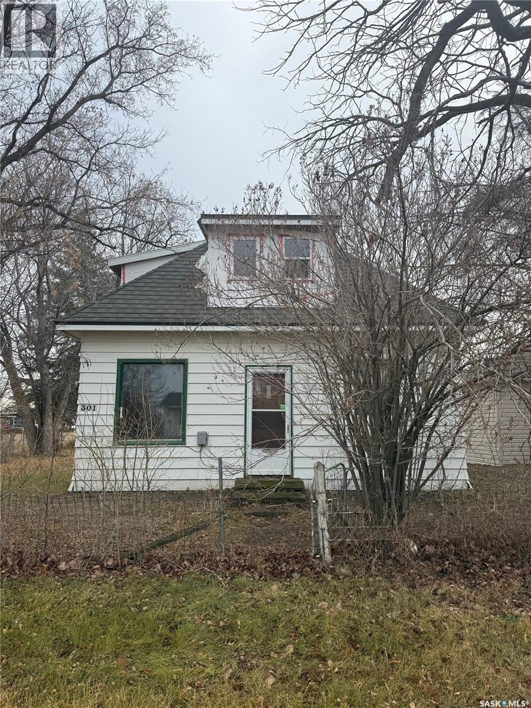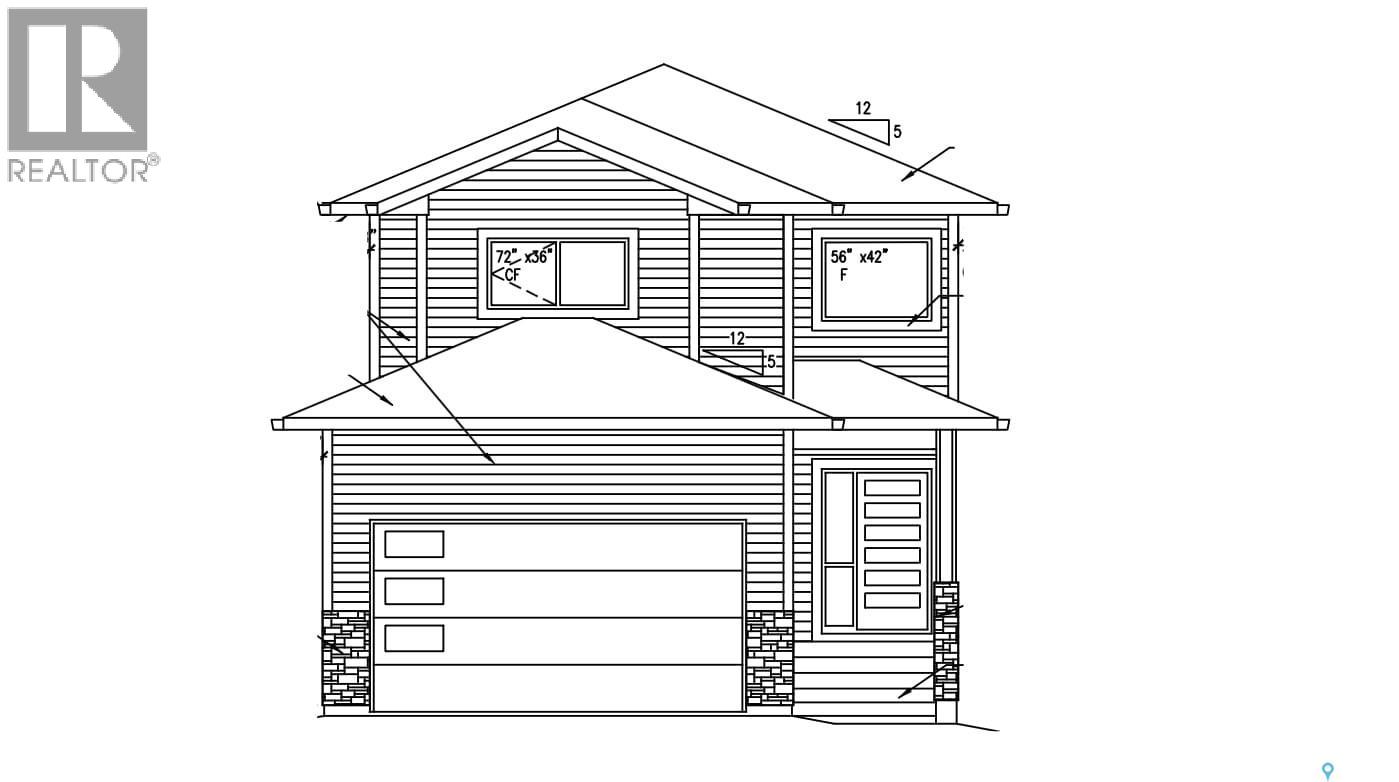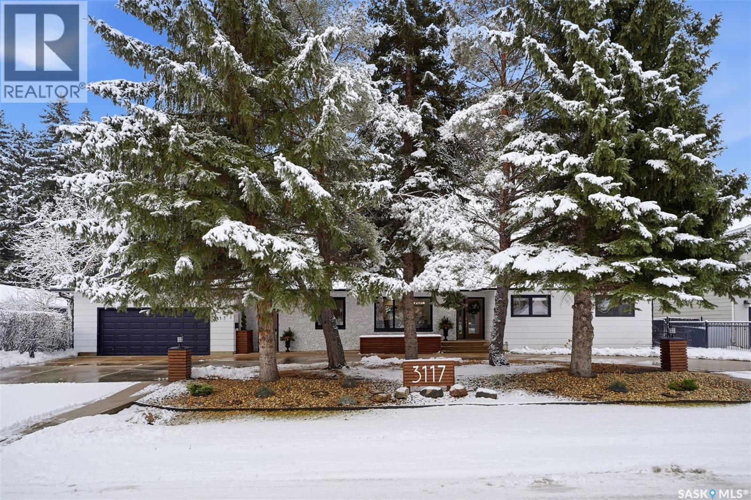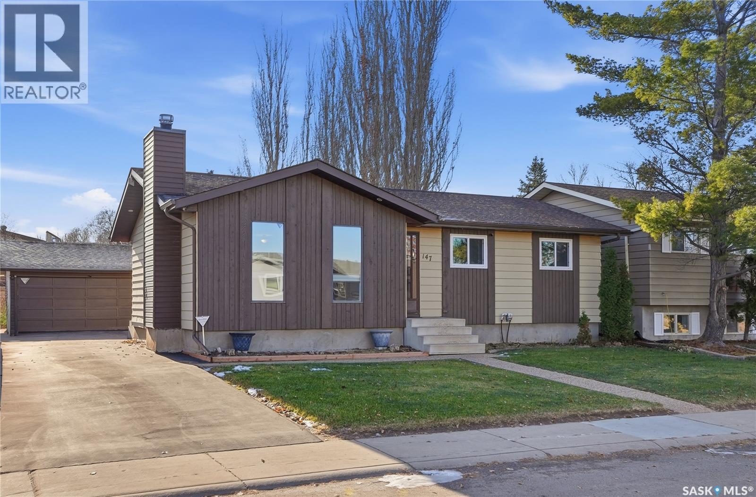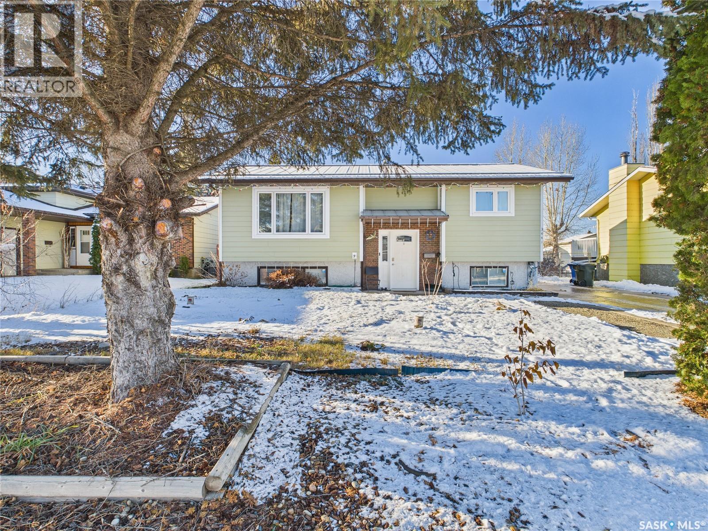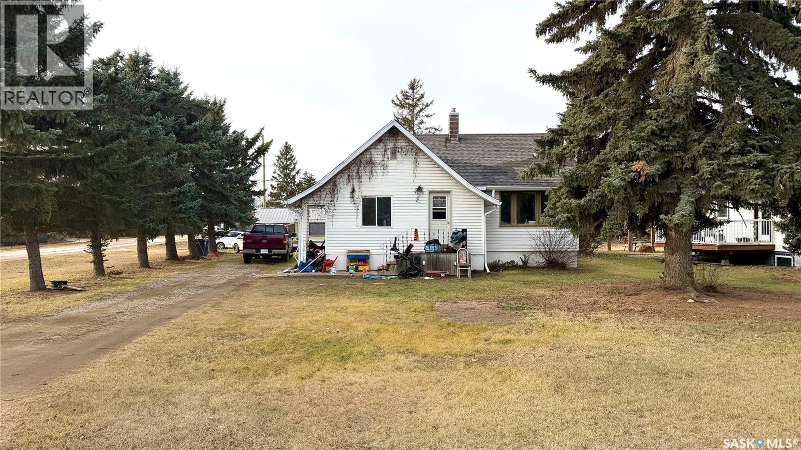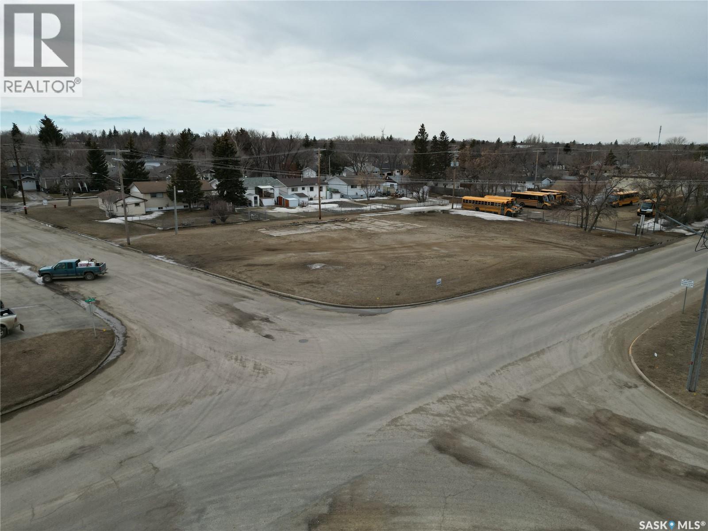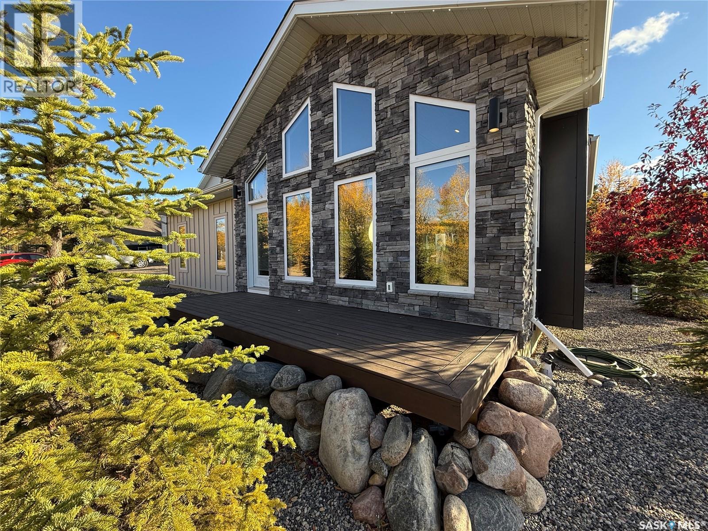Listings
Elfros Rm 307 Land
Elfros Rm No. 307, Saskatchewan
Very productive farmland in the RM of Elfros #307 and between Wynyard and Elfros. This parcel is flat and almost wide open with 1 shallow creek and a couple bluffs on each 1/4. Soil Class is G on the north 1/4 and J on the south 1/4, 275.39 total acres and SAMA states that 255 acres are cultivated and 20 acres waste (creeks or grass land). Assessment is $326,300 for the NE 13-26-15 W2 and $290,000 for the SE 13-32-15 W2, has OXBOW soil association and Loam Soil Texture, gentle slopes and slight stone rating...this land is very easy to farm with large modern equipment. Asking price is $760,000 or 1.23 times assessed value or $2764/total acre and $2980/cultivated acre. Elfros RM 307 is in the rich Black/Grey Soil Zone. Information package available upon request. (id:51699)
Good Spirit Rec Land
Good Lake Rm No. 274, Saskatchewan
This is a great opportunity to purchase a 1/4 section generating farm revenue, and the opportunity to sell 18 partially developed lake front lots for camping or cabin development. This is the last remaining land adjacent to the renowned Good Spirit Lake and is situated adjacent to the Burgess Beach Development. Call today for more information. As per the Seller’s direction, all offers will be presented on 01/09/2026 4:00PM. (id:51699)
26 Empress Avenue E
Qu'appelle, Saskatchewan
Fantastic starter or retirement home in the friendly town of Qu'Appelle. Upgrades include new furnace & central air conditioning in 2025 plus other recent upgrades to flooring, windows, exterior doors, siding, insulated & heated crawl space, metal skirting, tongue & groove pine finishes, pex water lines, water heater, toilets & bathroom sinks, and lot grade improvements. Currently a 2 bdrm but can easily be converted back to a 3 bdrm if needed. Outside you will find partial chain link fencing that is perfect for keeping the kids and dogs safe. This comfortable home is move in ready and priced so low why rent when you can own? Includes fridge, stove, newer washer & dryer, TV stand, 3 TV's and wall mounts. (id:51699)
105 4th Avenue W
Kyle, Saskatchewan
The deal you can't miss - this home offers incredible value! 2258 sq.ft. bungalow in Kyle, SK. Kyle has all the essentials, K-12 school, a bank, gas station, grocery store and more. From here the Sask. Landing Provincial Park is 15 min. south and Clearwater Lake is 15 min. northeast. This home features hardwood floors on most of the main level and huge rooms. The living and dining areas face south with large windows, as do two of the bedrooms and garage. The master bedroom is large with a 3-pc ensuite. Family room features a wood burning stove and a deck. The kitchen features both an electric stove and a gas counter top range also a good sized pantry. Laundry is on mail floor and has laundry plumbing in the basement. The basement is partially finished, there is a 4 pc bath and has a possibility of a 4th bedroom. The furnace was new in 2024, hot water tank is newer and energy efficient. This home has been well maintained. (id:51699)
301 2nd Street
Craik, Saskatchewan
Welcome to this cozy and affordable 2-bedroom, 1-bath home in the friendly town of Craik—perfect for first-time buyers, investors, or anyone looking to enjoy small-town living. Enter through the back door, where everything you need is conveniently located on the main floor. A large porch provides ample storage and access to a recently updated bathroom. The spacious, open concept kitchen area features laminate flooring, 9 ft ceilings and access to a future loft space that would make a great primary room. A spacious living room and 2 bedrooms complete this space. The home features long-lasting asphalt-coated steel shingles for peace of mind plus outside, you’ll find a single detached garage with an electric heater and a charming corner yard to make your own. Just steps from 3rd Street, you’ll be close to local amenities, shops, and community conveniences. Whether you’re starting out, downsizing, or adding to your rental portfolio, this property offers great potential and the opportunity to make it yours. Book your showing today! (id:51699)
235 Froese Crescent
Warman, Saskatchewan
Welcome to this brand new 1,564 sq. ft. two-storey home with the option to develop a one bedroom legal basement with the SSI rebate going back to the buyer. Thoughtfully designed with families in mind, this 3-bedroom home showcases quality finishes, bright living areas, and practical features throughout. The main floor welcomes you with a spacious open-concept layout, ideal for entertaining or relaxing with family. The living room flows seamlessly into the dining area and kitchen, creating a warm and inviting atmosphere. A two-piece powder room on the main floor adds convenience for guests, while large windows bring in plenty of natural light. Upstairs, a beautiful primary suite complete with a walk-in closet and a private 3-piece ensuite and two spacious additional bedrooms and a 4 piece bathroom. The home also features an attached double car garage. With a focus on flexibility and personalization, buyers have the opportunity to select interior colours and finishes, allowing you to create a home that truly reflects your style. Located in a growing, family-friendly community, GST/PST included in purchase price with rebates back to builder, New Home Warranty. Currently under construction, contact your agent today for more info. (id:51699)
3117 Ortona Street
Saskatoon, Saskatchewan
Welcome to this exceptional 4-bedroom, 4-bath bungalow, offering an impressive blend of modern comfort, privacy, and versatility. The newly remodelled open-concept kitchen features a spacious island, walk-in pantry, and seamless flow into the main living areas—perfect for family living and entertaining. The finished basement includes a convenient 3-piece bath, while the unique east-wing suite provides a bedroom, lounge, and its own 3-piece bath. With plumbing already in place to add a kitchen, this space is ideal for an in-law suite or income-generating unit. The private primary suite is a true retreat, complete with a large walk-in shower, dual sinks, walk-in closet, and garden doors that step out onto an elevated deck. Main-floor laundry and abundant storage throughout add everyday convenience. Situated on a private ½-acre lot, this property offers mature trees—including a stunning Douglas Fir—full fencing with privacy slats, and a rear driveway with 10’ gates off the alley, perfect for parking a boat, RV, or other toys. The in-ground sprinkler system keeps the grounds low-maintenance and beautifully lush. A standout feature is the massive 2.5 car rear garage, complete with a separate workshop and drive shed—ideal for hobbyists, contractors, or those needing extra workspace. Updates since purchase include: décor improvements, new eavestroughs, insulated garage doors on the alley garage, a 10 x 12 cedar gazebo, Jacuzzi hot tub, privacy fencing, new back-door stairs, and enhanced landscaping/gardens. Inclusions: gazebo furniture and cushions, hot tub, all appliances, window coverings, and the built-in saw in the workshop. (id:51699)
147 Makaroff Road
Saskatoon, Saskatchewan
Welcome to 147 Makaroff Road in Dundonald. This well-maintained and move-in-ready family home is ideally located just steps from parks, playgrounds, and schools—an excellent setting for families seeking convenience and community. The main floor has been extensively updated with durable 20-year commercial-grade vinyl plank flooring, fresh paint, new trim, kitchen backsplash and refreshed kitchen cabinetry, creating a bright and welcoming atmosphere. Most windows were upgraded to triple pane in 2015, contributing to improved comfort and energy efficiency. Additional important updates include new shingles (2022) and a new water heater (2024). With 1.5” rigid foam, steel siding, and extra insulation, this home is designed to stay warm and efficient through Saskatchewan winters. The main level offers three bedrooms and two bathrooms, providing a functional layout for family living. The developed basement adds valuable flexible space, featuring a large bedroom and a convenient 2-piece bathroom—ideal for guests, teenagers, or a home office. Outside, the property offers a spacious yard, a heated detached garage, and an extra-long driveway with ample parking. Located in a quiet, established neighbourhood, this home combines comfort, updates, and an excellent family-friendly location. Truly move-in ready and available for quick possession. Contact your REALTOR® today to book your private showing. (id:51699)
3441 12th Avenue E
Prince Albert, Saskatchewan
This home is so bright, welcoming, and packed with smart upgrades — this fully finished bi-level in desirable Carlton Park is ready for its next chapter! The main floor has been beautifully refreshed with new flooring throughout, updated kitchen, and newer windows throughout the main floor (within the last 10 years) that flood the space with natural light. With 2 bedrooms and 1 updated bath up, plus 2 additional bedrooms, a second bathroom, a versatile bonus room downstairs and a single car detached garage that's fully insulated, there is space here for anyone: families, downsizers, or fresh starts! This home has all the value-adding upgrades already done: metal roofing, Hardie Board siding, high-efficiency furnace (within 10 years), air exchanger, 100-amp panel with sub panel, and a sunny three-season room overlooking the fully fenced backyard. Outside, you’ll love the insulated detached garage, large yard, and the extra parking for up to four vehicles. A wheelchair-accessible ramp in the backyard adds thoughtful convenience. Located on a quiet street in Carlton Park—one of Prince Albert’s favourite family neighbourhoods—this home is close to schools, parks, rinks, and walking paths. Clean, comfortable, and move-in ready with high-end updates already done… this is a smart next chapter! Contact your favourite agent to book a showing today! (id:51699)
260 Ferguson Street
Craik, Saskatchewan
260 Ferguson St CRAIK, SK. This affordable 972 sq ft bungalow is an excellent option for INVESTORS, FIRST -TIME HOME BUYERS, or anyone seeking value and SMALL-TOWN LIVING. Currently used as a rental at $800/month, with the tenant paying all utilities, this home is a SOLID TURNKEY REVENUE PROPERTY. Built in 1925, the bungalow features a practical layout with a spacious living area, a bright kitchen with updated vinyl plank flooring and MAIN-FLOOR LAUNDRY located just off the kitchen, and THREE BEDROOMS that offer flexibility for family, guests, or a home office. RECENT IMPROVEMENTS include new windows within the past 5 years, shingles replaced 2–3 years ago, an upgraded 200-amp electrical service, and a furnace approximately 3 years old, adding comfort and peace of mind. A full 4-piece bathroom and a large unfinished basement offer added storage and development potential. Outside, the oversized 11,528 sq ft lot provides mature trees, ample lawn space, a garden area, RV parking, and a 14' x 22' DETACHED GARAGE, making it ideal for those who value outdoor space. With forced-air natural gas heat, included appliances, and flexible possession, this property delivers exceptional value in the welcoming community of Craik. Call today! (id:51699)
512 1st Avenue E
Assiniboia, Saskatchewan
Commercial vacant corner lot with 15,499 SQFT of area that is located in the progressive town of Assiniboia Saskatchewan. This lot has great exposure with plenty of drive by traffic as it is situated on one of the main avenues in Assiniboia. It would be perfect for retail, office space or garage, all subject to the approval of the Town of Assiniboia. Don’t wait, book your private viewing today! (id:51699)
2 Panther Parkway
Candle Lake, Saskatchewan
Gorgeous Van Impe cabin with serious WOW factor! This beautifully finished 1372sqft, 3-bed, 2-bath retreat is loaded with thoughtful extras that make lake living easy and comfortable. The open-concept layout feels both cozy and spacious, with a bright kitchen featuring high-end stainless appliances, quartz countertops, soft-close island drawers, a corner pantry, and a sink overlooking the backyard. Thoughtful design shines throughout, offering abundant natural light and a balanced, welcoming feel in every room. Featuring 9' pine ceilings, comfortable bedrooms, and convenient laundry, the home is both functional and inviting. The primary suite completes the picture with an attractive 4-piece ensuite, oversized windows, and generous closet space, your peaceful escape after every lake day. And then there’s the ultimate MAN CAVE, a 30x30 garage with 12 ft ceilings, two 10 ft overhead doors, plus a 7x8 door that can convert to a sliding screen for effortless indoor/outdoor flow. Finished with stunning epoxy floors, this space is designed as an elevated hangout rather than a mechanic’s shop. Water is run to the garage but not connected. The outdoor spaces are equally impressive: a pergola with firepit area, a back deck with NG BBQ hookups, and a private hot tub corner for year-round relaxation. The yard is fully landscaped with weeping tile, and the home includes a generator system for automatic backup power. Other notable features include double driveway, back's green space, central air-conditioning, PLUS a Marian Spot. Water source is a well; septic is a 2,000-gallon tank. A must-see property that delivers the full lake-life experience. (id:51699)

