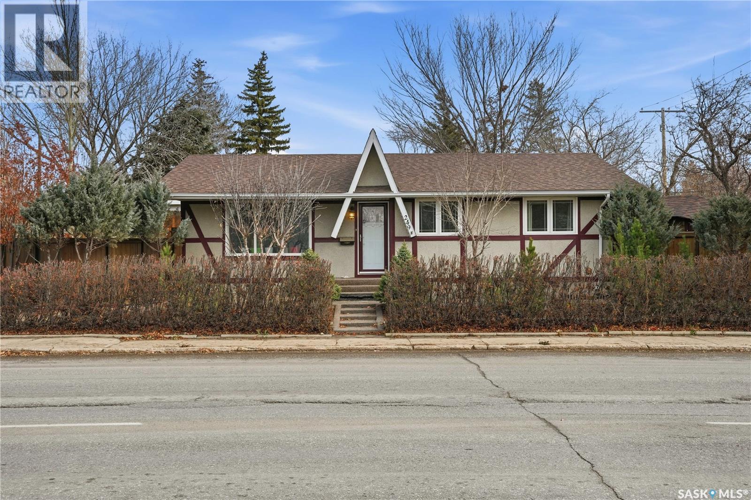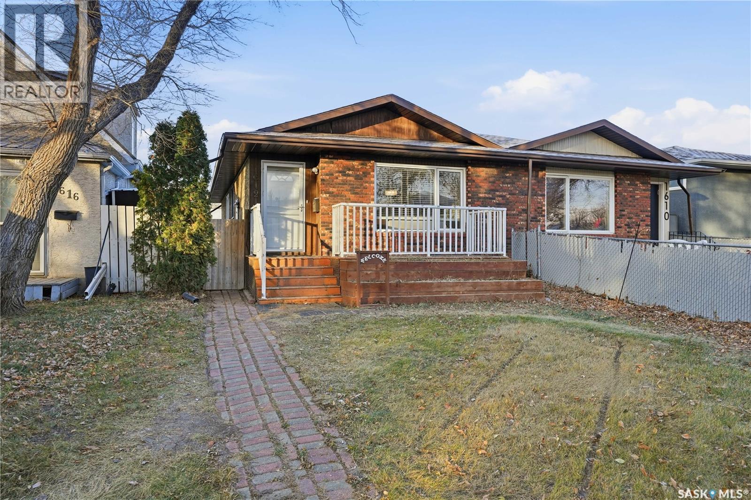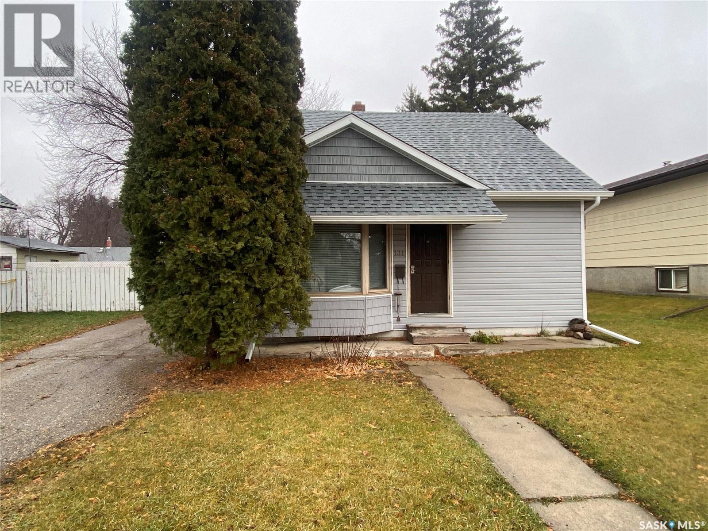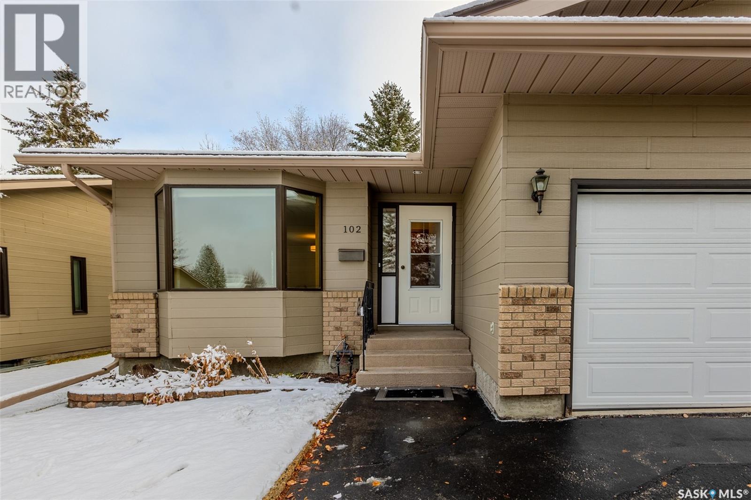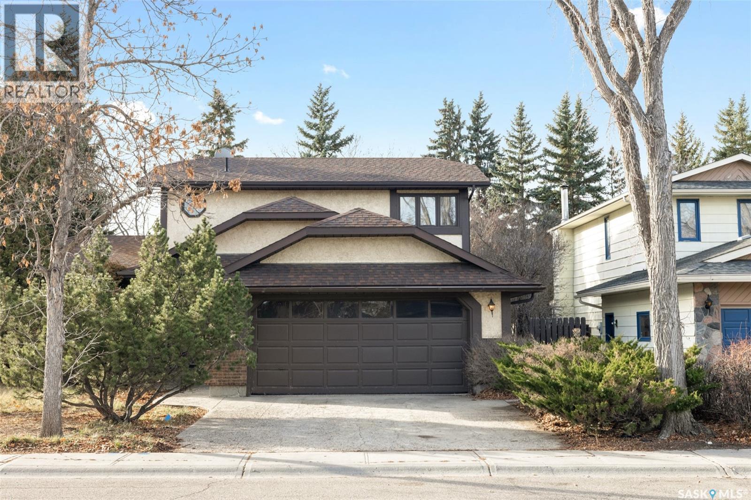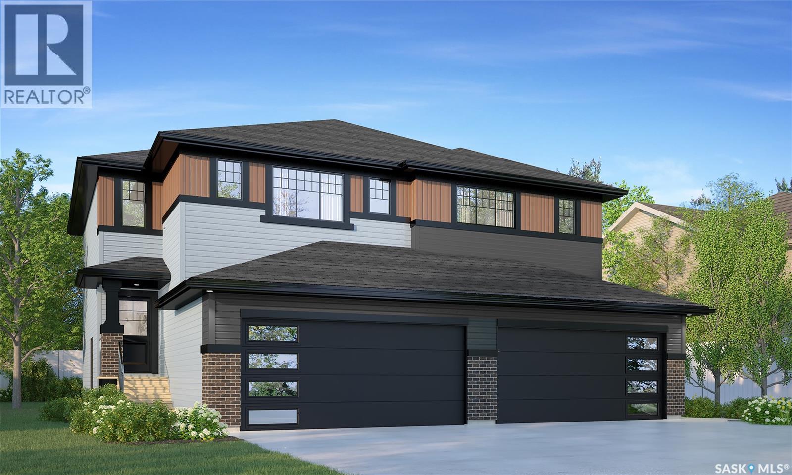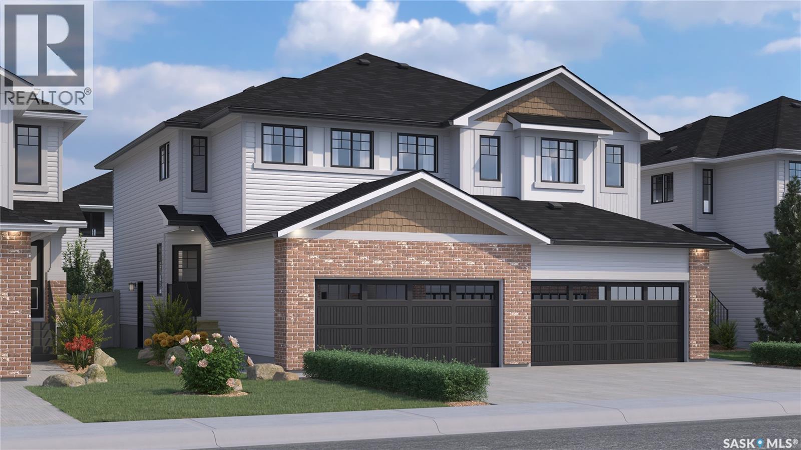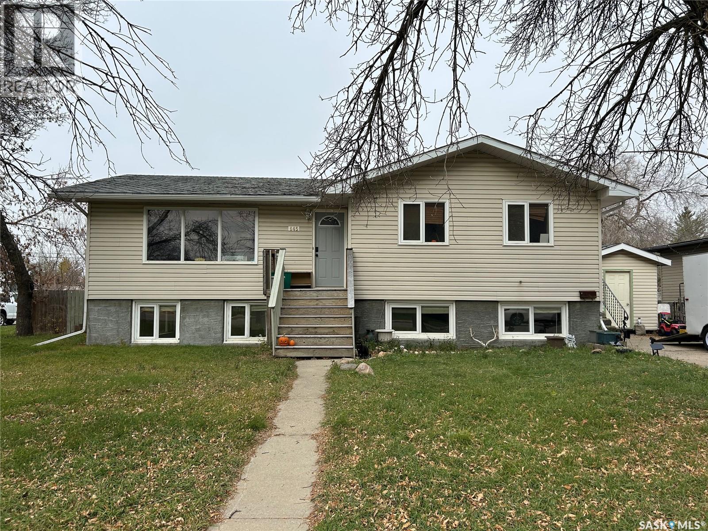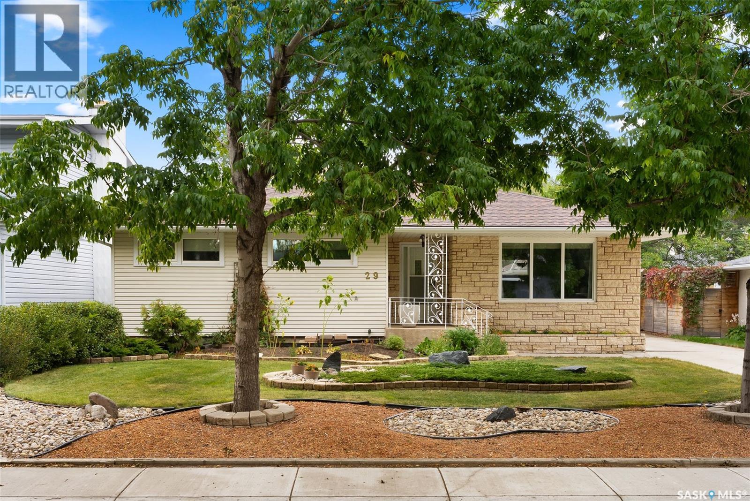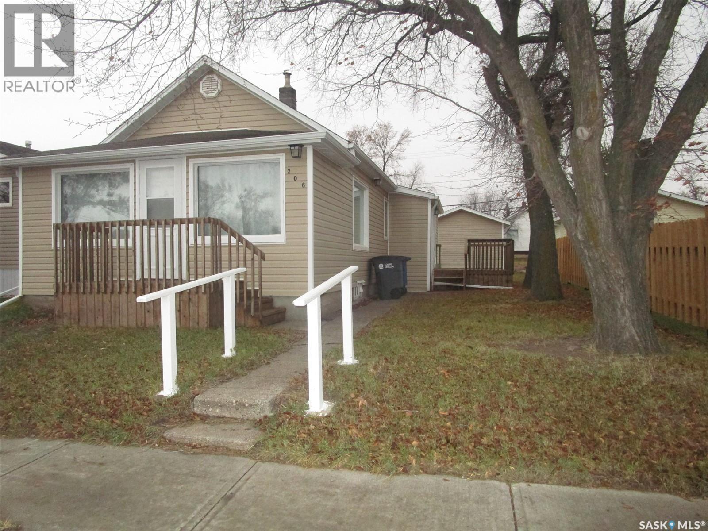Listings
249 Pasqua Street N
Regina, Saskatchewan
1100 Sq Ft bungalow 4 bedrooms 3 baths, 22x26 Garage. This home has had many upgrades. Main floor consists of a large living room, eat in kitchen with mahogany cabinets, renovated 3 piece bath with 5 foot walk-in tiled shower, primary bedroom with 2-pc ensuite plus 2 additional good sized bedrooms, Hardwood throughout the main floor. Back door leads to the covered deck complete with potlights and fans. Fully fenced yard and large shed additional parking driveway on north side. The insulated 22x26 garage 220 wired and one overhead door opener. Previous owner stated in 2017 Basement was renovated including spray foam and additional Roxel insulation. There is a large bedroom with walk-in closet, a large rec room, a Den/office (currently used as closet). Amazing 5-piece bathroom with jacuzzi bubble tub, steam shower and dual sinks. Updates over the past few years and owners include: plumbing, sewer line and water to city service, high eff furnace, air conditioner, tankless water heater, air to air exchanger, electronic air filter, electrical mast and boxes both house and garage, Jeld-Wen doors and triple pane windows, attic insulation. (id:51699)
1612 Rothwell Street
Regina, Saskatchewan
Welcome to this completely renovated 4 bedroom 1/2 duplex , shows very well and it’s ready to move into before Xmas. Basement is fully renovated and has the right layout to but in a suite. Won’t last long , make your apt today with your realtor . (id:51699)
131 Betts Avenue
Yorkton, Saskatchewan
Welcome to 131 Betts Ave. This charming 1300 plus sq ft storey and a half home contains 4 bedrooms and one bath. On the main floor the large living room at the front of the house contains lots of space for your sectional and big screen tv. The kitchen adjoins with a nice setup of cabinets along with built in dishwasher and a large walk-in pantry. Towards the back is your dining area which also contains patio doors to your large yard completely fenced and a large stamped concrete pad for the BBQ and furniture. Finishing off the main floor is your large mud room and main floor laundry pair. Upstairs 2 additional good-sized bedrooms for the kids or tenants. Downstairs is useable living space with adequate ceiling height. Rec room area, extra sleeping room for company or playroom, large utility room containing your high efficient furnace, 2025 water heater and water softener. Lastly a large storage room space. This property has been well maintained and contains upgraded shingles in 2024 along with central air conditioning in the home. Situated within walking distance to the elementary school and downtown area makes this a perfect spot for your first home or to add to your investment portfolio. Make it yours today! (id:51699)
102 420 Heritage Crescent
Saskatoon, Saskatchewan
Welcome to #102-420 Heritage Crescent, a beautifully maintained bungalow townhouse in the desirable Regal Terrace community. This inviting home welcomes you with a spacious front entry and a bright living area featuring a bay window and newer hardwood flooring that flows seamlessly into the dining room. The updated kitchen offers plenty of counter space along with a tile backsplash, built-in dishwasher and microwave, and under-cabinet lighting. Just off the kitchen, patio doors lead to a private back deck with a BBQ area and mature trees providing shade and privacy. The main level also includes a secondary bedroom, a 4-piece bathroom, and a laundry area tucked neatly off the garage entrance. The large primary bedroom features a walk-in closet and an updated 3-piece en-suite complete with a tiled walk-in shower. The basement is partially developed with pot lighting, insulation, and drywall/paint, ready for your finishing touches with space for a future family room, additional bathroom, or hobby area. It also offers ample storage and a handy workbench. A double attached insulated garage adds convenience and comfort year-round. Regal Terrace is a fantastic location connected to walking trails and just minutes from Lakewood Civic Centre, parks, and all amenities along 8th Street. This unit also features central air conditioning and a natural gas BBQ hook-up. Call your Realtor® today to book your private viewing! (id:51699)
3259 Westminster Road
Regina, Saskatchewan
You can build a new house — but you’ll never build a neighbourhood like this. Welcome to 3259 Westminster Road, tucked away on a highly desirable street in Regina’s sought-after University Park East, where mature trees, creekside walking paths, and family-friendly streets create a community people wait years to call home. This spacious 2,000+ sq ft two-storey sits on a generous 7,100 sq ft lot, offering the kind of space — inside and out — that’s becoming harder to find. Step inside to a warm, functional layout featuring a formal living room, dining room, and a bright kitchen overlooking the backyard. The family room offers a cozy retreat with a fireplace, perfect for relaxed evenings, movie nights, and cheering on your favourite sports teams. A 4th bedroom/office, convenient 2-piece bath, main-floor laundry, and direct entry to the double attached garage round out this level. Upstairs, the large primary bedroom includes dual closets and a private 4-piece ensuite. Bedrooms 2 and 3 each offer exceptional storage — one with a walk-in closet and the other with a double closet — and are served by a full 4-piece main bathroom. The large basement is an undeveloped blank canvas — ready for your custom vision, whether that’s a rec room, gym, extra bedrooms, or all of the above. Recent updates include an updated furnace and central A/C, offering peace of mind. Real space. Real community. Homes like this don’t stay on the market long. Located close to schools and just minutes from all east-end amenities, this home offers the perfect balance of convenience, community, and room to grow. Don’t wait — book your private showing today! (id:51699)
4748 Ferndale Crescent
Regina, Saskatchewan
If you’re drawn to farmhouse warmth but love the idea of modern convenience, the Lawrence Duplex in Urban Farm delivers. With 1,491 sq. ft., this home offers all the charm you want, with the smart layout and flexibility your family needs. Please note: This home is currently under construction, and the images provided are for illustrative purposes only. Artist renderings are conceptual and may be modified without prior notice. We cannot guarantee that the facilities or features depicted in the show home or marketing materials will be ultimately built, or if constructed, that they will match exactly in terms of type, size, or specification. Dimensions are approximations and final dimensions are likely to change. Windows, exterior details, and elevations shown may also be subject to change. The main floor welcomes you with an open-concept design that blends the kitchen, dining, and living areas into one warm, inviting space. The kitchen shines with quartz countertops and a walk-through pantry, ensuring you always have plenty of storage within easy reach. On the second floor, the primary suite offers a private escape with its walk-in closet and ensuite. Two additional bedrooms provide comfortable spaces for kids or guests, and the bonus room is ready for whatever life brings — playroom, craft room, or quiet retreat. To top it off, second-floor laundry keeps everything right where you need it. (id:51699)
4752 Ferndale Crescent
Regina, Saskatchewan
The Dakota Duplex offers the perfect combination of coastal-inspired style and family-friendly design — bringing you a thoughtfully planned living space in the heart of The Towns. Please note: this home is currently under construction, and the images provided are a mere preview of its future elegance. Artist renderings are conceptual and may be modified without prior notice. We cannot guarantee that the facilities or features depicted in the show home or marketing materials will be ultimately built, or if constructed, that they will match exactly in terms of type, size, or specification. Dimensions are approximations and final dimensions are likely to change, and the windows and garage doors denoted in the renderings may be subject to modifications based on the specific elevation of the building. Step inside to find an open-concept main floor that feels as welcoming as a beach breeze. The kitchen, with its quartz countertops and corner walk-in pantry, flows easily into the living and dining spaces — making everything from weeknight dinners to weekend entertaining effortless. A 2-piece powder room is tucked away for added convenience. On the second floor, you’ll find 3 comfortable bedrooms, including a primary suite with its own walk-in closet and private ensuite. The bonus room is yours to define — create a playroom, cozy reading nook, or work-from-home retreat. To make life even easier, laundry is located upstairs, just steps from the bedrooms. The home also comes fully equipped with a stainless steel appliance package, washer and dryer, and a concrete driveway — all wrapped up with a double front-attached garage for convenience. (id:51699)
645 Isabelle Street
Estevan, Saskatchewan
Renovations GALORE! This beautifully updated 1,172 sq. ft. home is located in the desirable Hillside area—just steps from three schools and close to grocery stores, retail, and many convenient amenities. Both the main floor and basement offer 3 bedrooms, a full bathroom, laundry, and a complete kitchen with separate dining areas, making this property an incredible opportunity for multi-generational living or revenue potential. The main level also features a brand-new 3-piece ensuite, a large closet in the primary bedroom, and fresh modern finishes. The lower level stands out with its extra-large windows that flood the space with natural light—so bright it doesn’t feel like a basement at all. The basement suite has private side-door access, while the main floor can be entered from either the front or side door. Sitting on a large 82' x 120' corner lot, this property offers flexibility to enjoy as a single-family home or rent out the basement to significantly offset mortgage costs. Updates include: Brand-new flooring throughout, Updated main-floor kitchen, New ensuite bathroom, Two fully renovated bathrooms, New LED lighting, Fresh paint, Added insulation in the attic and basement walls, Updated windows, Vinyl siding with styrofoam insulation underneath, soffits, and fascia. Bright, modern, and full of potential—this home is a rare find with exceptional revenue opportunity! (id:51699)
1534 Fleet Street
Regina, Saskatchewan
This great home is waiting for its new owners to make it their own! The main floor is well laid out with nice sized living room, dining room and kitchen with lots of natural light. The bedrooms are roomy as well. The basement has a a huge rec room another full bathroom and 2 generous sized bedrooms. The large yard and deck are family friendly. There is loads of off street parking and the addition of the semi circle driveway eliminates the need to always back onto the street. Please note that the furniture (or some of it) is negotiable. (id:51699)
201 205 Fairford Street E
Moose Jaw, Saskatchewan
Terrace East Lifestyle welcomes you to a very special home, perfectly located with gorgeous park views! The home warmly opens to exceptional presentation with an open concept floor plan, fabulous kitchen design, living room with fireplace, plus views of the park across the street! Adjacent is a dining area spacious enough to host all of your special people, that of course,... steps onto the balcony that is covered, screened, gas hook-up, & again, the amazing park views to relax in! The primary suite is very special with a walk-in closet & en-suite bath with walk-in shower. There is yet another lovely bedroom as well as a full bath with a jet tub! In-suite laundry & utility area also offers storage (note that a new heat pump is a recently added feature!). Appliances are all included + comes with a trash compactor! Lifestyle amenities at Terrace East include: guest suite that sleeps 4, guest parking, lounge, library, boardroom access, fitness room with shower, underground heated parking, storage, elevator, wheelchair access,... such convenience!! The location is perfectly close to downtown restaurants & shopping, the park across the street, entertainment, close walking trails,....I know!!! Be sure to view the 3D scan of the home & 360 from the balcony showing the unique views offered here! This is a must-see, do not miss, new home opportunity! (id:51699)
29 Procter Place
Regina, Saskatchewan
Welcome to this well maintained 1,489 sq ft bungalow, offering 3 bedrooms and 3 bathrooms on a quiet street in desirable Hillsdale. The home features a classic Tyndall stone front facade, giving it timeless charm and curb appeal. Inside, you’re greeted by a bright living and dining area, with a spacious kitchen at the back overlooking the private yard. The kitchen offers ample cupboard and counter space, separate eating area, and convenient main-floor laundry—easily relocated back to the utility room if desired. The primary bedroom includes hardwood floors, dual closets, and a 3-piece ensuite. At the front of the home, you’ll find two additional bedrooms with hardwood floors and a 4-piece bathroom. The lower level features a generous family room, a 3-piece bathroom, and a flexible bonus space perfect for an office, playroom, or games area. Outside, enjoy a single detached garage, ample driveway parking, and a lovely private fully fenced backyard. Conveniently located close to schools, all south Regina shopping, restaurants & services, and just minutes from Wascana Park and the University of Regina, this home perfectly blends comfort, updates, and a prime location. Don’t miss the opportunity to own this exceptional Hillsdale bungalow. Note: Some photos have been virtually staged so you can see how to use the space. Contact your sales agent to schedule you’re viewing. (id:51699)
206 3rd Avenue E
Assiniboia, Saskatchewan
Location! Location! Location! This sweet property has it all. A block or 2 away from groceries, restaurants, and all of your shopping needs. Very clean well-maintained property that you can settle right into. So many updates, some windows, flooring, decks, siding, shingles, an overhead garage door, and even weeping tile has been added to the basement. Laundry is upstairs right now but there are hook ups downstairs for them as well. Best of all it has been freshly painted! The furnace was serviced this fall, as it is every fall. Yes, there is a garage, which is truly one of the many highlights of this property! Come and take a look at this comfortable home. (id:51699)

