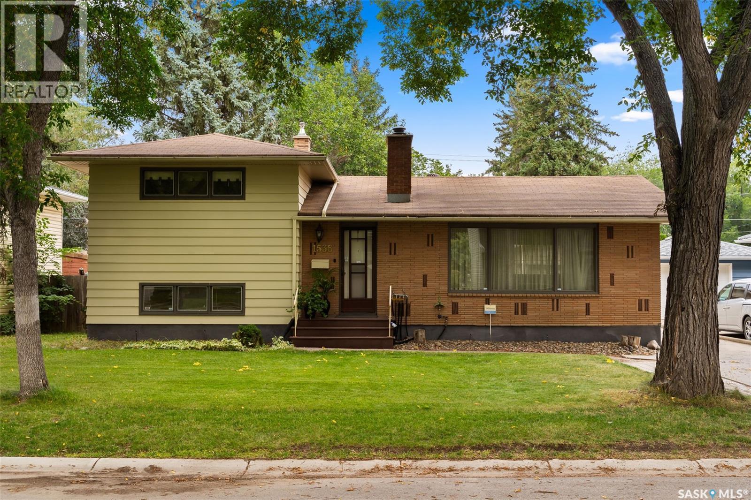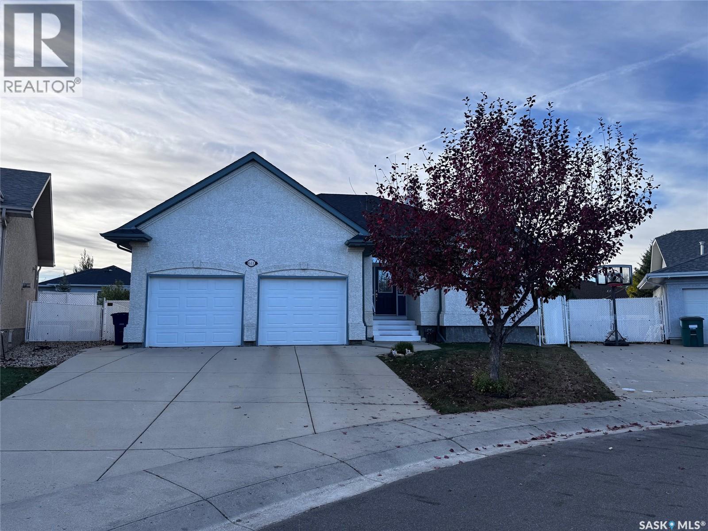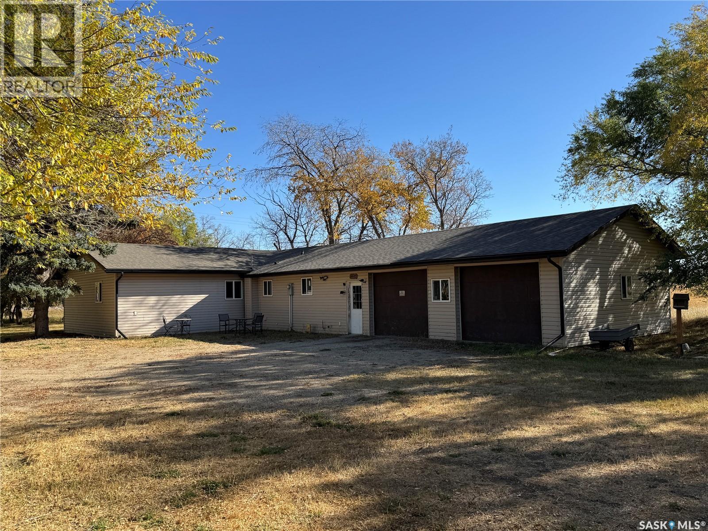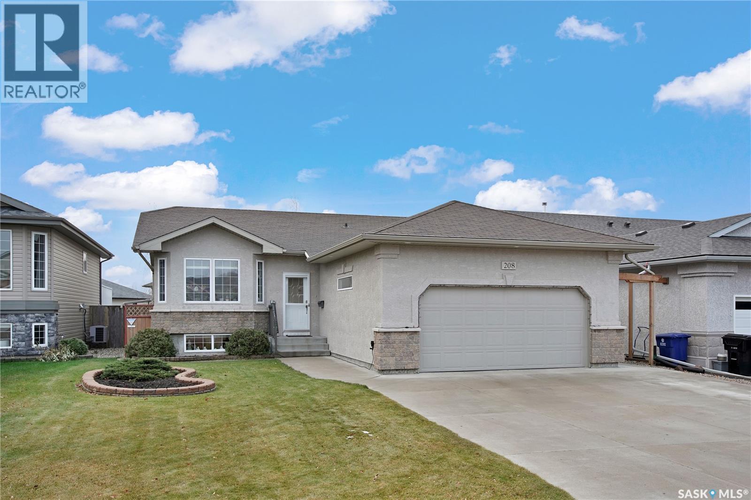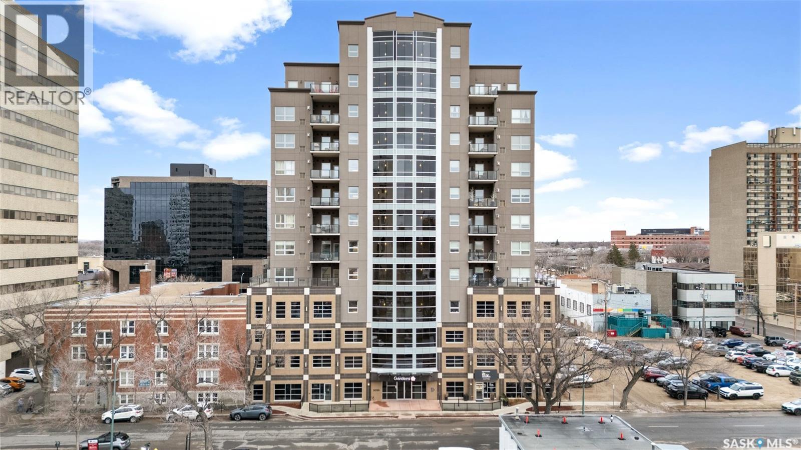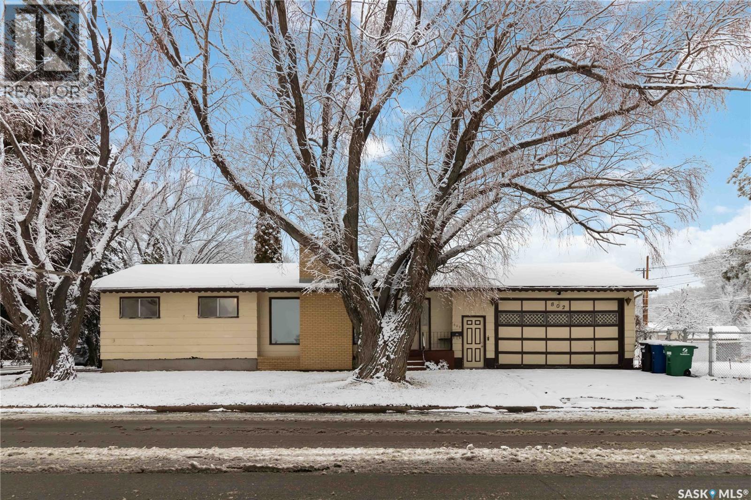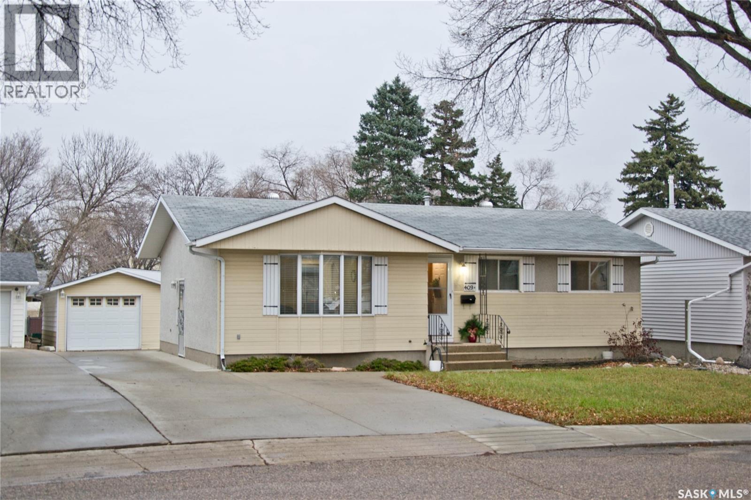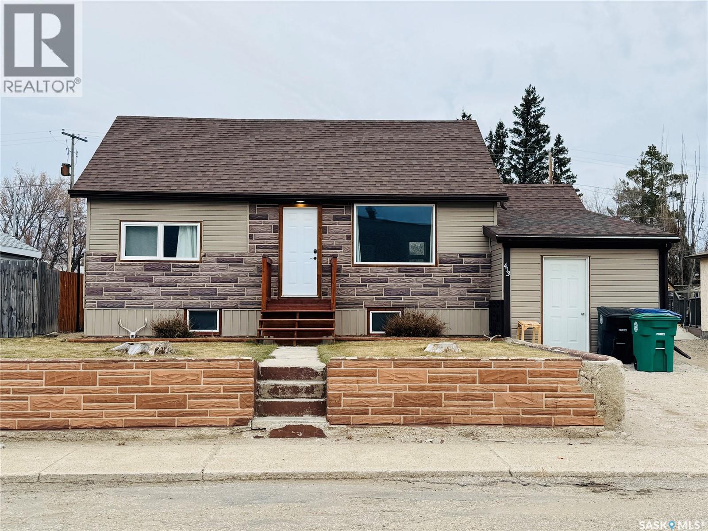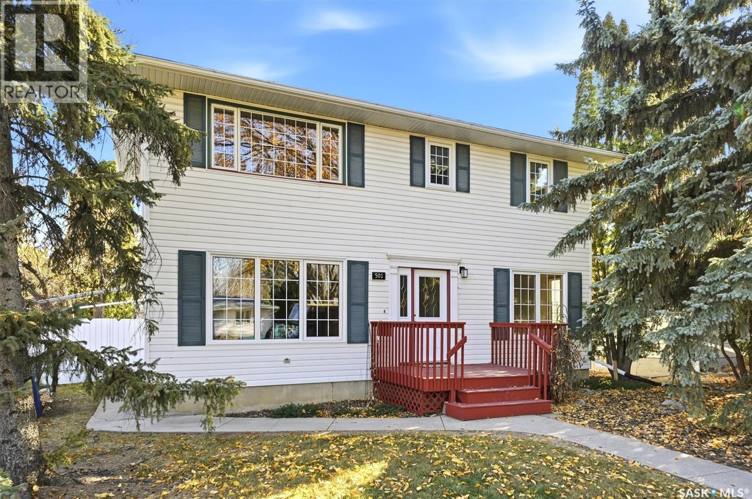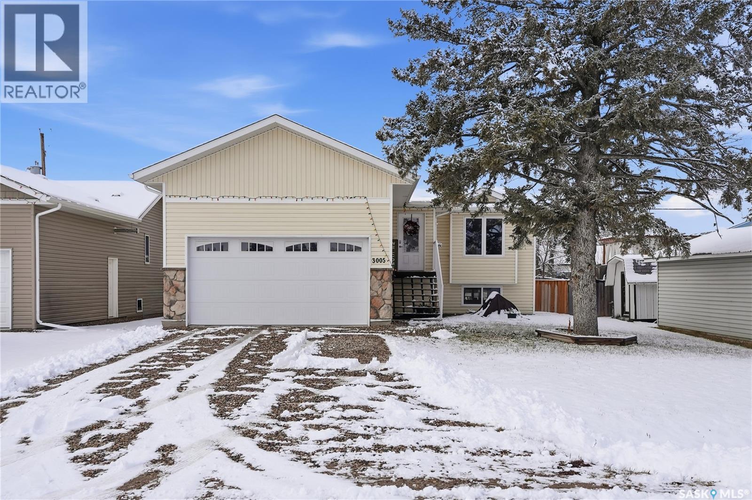Listings
1536 Uhrich Avenue
Regina, Saskatchewan
Welcome to 1536 Uhrich Avenue, a spacious and inviting split-level home located in the heart of Regina’s desirable Hillsdale neighbourhood. Built in 1962 and offering 1,504 sq. ft. of above-grade living space, this residence sits on a generous 6,528 sq. ft. lot and is perfectly suited for families seeking both comfort and convenience. The main floor boasts a bright and open living room anchored by a large picture window that fills the space with natural light, complemented by laminate flooring and a charming brick-faced wood-burning fireplace. Adjacent to the living room, the dining area provides an ideal space for everyday meals and entertaining, while the kitchen features ample oak cabinetry, functional counter space, and a window overlooking the backyard. Upstairs you will find four bedrooms, each with laminate flooring, and two full bathrooms. The lower level is fully developed, offering a large recreation room and a versatile den that can serve as a home office, fitness area, or playroom. Outside, the mature yard provides privacy and room to relax, complete with a concrete patio, lawn, and plenty of space for kids or pets. The property also features a single detached garage measuring 23.3’ x 15.3’, with a concrete driveway offering parking for multiple vehicles. Ideally located near schools, the University of Regina, Wascana Park, shopping, and all amenities, this home offers a rare opportunity to own a solid, well-cared-for property in one of Regina’s most established and family-friendly communities. (id:51699)
363 Mcarthur Crescent
Saskatoon, Saskatchewan
Welcome to a smart investment opportunity in the sought-after Kensington neighborhood. This modern bi-level offers a legal two-bedroom basement suite, an ideal mortgage helper or revenue generator, making it a standout choice for both homeowners and investors. The main suite features an open-concept layout with a stylish kitchen island, stainless steel appliances, three comfortable bedrooms, a four-piece bathroom, and a full en-suite. Enjoy added perks like central air and a private deck, enhancing comfort and rental appeal. The bright, fully developed legal basement suite is equally impressive, offering two bedrooms, a four-piece bathroom, a functional kitchen, and open living room. Quality finishes throughout both suites support strong rental demand and dependable income. A double detached garage provides an excellent value-add for tenants and buyers alike. Located just steps from shopping, dining, and amenities, and only minutes from downtown, this property offers convenience, strong rental potential, and long-term financial upside. A high-performing home that earns while you live. Don’t miss your chance to secure this revenue-generating property in one of Saskatoon’s most popular communities. (id:51699)
611 Le May Court
Saskatoon, Saskatchewan
Nestled on a quiet cul-de-sac just minutes from the Saskatoon Forestry Farm Park & Zoo and top-rated schools, this charming 2001-built bungalow sits on an incredible 11,616 sq ft (0.27 acres) lot and offers the perfect blend of comfort and outdoor paradise for your kids and pets in city. The fully fenced yard (complete with chain-link fencing) features a lush lawn, beautiful gardens, a dry creek bridge, and an incredible two-tier deck that’s made for entertaining or relaxing in your own private retreat. Inside, the 1,275 sq ft main floor offers two bedrooms, while the bright basement adds two additional large bedrooms for a total of four. With its cozy cottage-style roof lines and incredible backyard oasis, this home is a rare find—move-in ready and waiting for you! Book your showing today! (id:51699)
Bundschuh Estate Acreage
Biggar Rm No. 347, Saskatchewan
Looking for the comfort of acreage living without sacrificing convenience? This beautifully updated 1,500 sq ft bungalow sits just steps from the Biggar town limits, giving you the perfect blend of space, privacy, and accessibility. Originally expanded in approximately 2011 with a generous 400 sq ft addition and an attached double garage, the home offers a bright and welcoming layout. A practical back entry with direct garage access leads into a combined laundry/bathroom, making everyday living extra convenient. The kitchen is equipped with a natural gas stove and built-in dishwasher and flows easily into the dining area and cozy living room. Down the hall, you’ll find the primary bedroom, two additional bedrooms, and a 4-piece bathroom complete with a relaxing corner jetted tub and shower. Comfort is a year-round luxury here thanks to in-floor heating throughout the home. The basement is dedicated to all mechanical systems, including the water heater, water softener, electrical panel, in-floor heat components, and equipment for both the well and septic. This property also features a 20' x 27' tinned shop. Major updates give you peace of mind: 2022 – New septic mound system, shingles, soffit, fascia, and eaves troughs on the house. 2023 - Shop received a new tin roof and siding. 2024 – well was insulated. Additionally, a sump pump has also been added to the house for extra security. Water is supplied by a private well, and sewer is handled by the new septic mound system located west of the home. If you’ve been dreaming of a little more room to breathe—without adding miles to your commute—this acreage is a must-see. Call today to book your viewing! *NOTE* This property is on leased land. 99 year lease valid until February 2058. (id:51699)
208 Maccormack Road
Martensville, Saskatchewan
Welcome to 208 MacCormack Rd Martensville SK, this beautiful fully developed Bungalow located in the heart of Martensville, one of the city’s most sought-after family areas. Set on a spacious 50' x 124' ft. lot, this Bungalow offers both comfort and convenience, perfect for growing families or those looking to settle in a welcoming community. Step inside this 1,231 sq. ft. home with 3 bedrooms, 3 bathrooms, and a main floor den/office while providing ample space for everyone. Large open concept main level features south facing dinning and living room with large windows overlooking back yard space. Kitchen with walk in corner Pantry, large island and loads of counter space and cabinets. The primary bedroom features a private 3 pcs en-suite with walk in shower and a walk-in closet, giving you your own personal retreat. Stay cool in the summer with central air conditioning and all appliances are included with this home. The developed basement adds valuable living space with a family room, home gym or recreation space, wet bar area and a large 3rd bedroom. Utility room with laundry and lots of space for storage. Outdoors, the landscaped yard is an entertainer’s dream, complete with a large south facing covered deck entertainment area that’s perfect for summer BBQs or quiet evenings. The double attached garage is fully finished & insulated, providing comfort and extra storage year-round. Located just 2 blocks from nearby Elementary school, 1 block to parks, lakes & walking trails, and a sport court green space 1/2 block away for the kids. Don’t miss your chance to own this exceptional home in one of the city’s most desirable communities! (id:51699)
45 Porteous Crescent
Saskatoon, Saskatchewan
If you’ve been waiting for a bungalow with character, updates, space, and options, this Holliston home might be exactly what you’ve been hoping for. Set on a quiet crescent and sitting on a generous lot, this 1,230 square foot bungalow offers room to grow, room to work, and room to relax in one of Saskatoon’s most established neighbourhoods. Step inside and you’re welcomed by a bright, open living room where original hardwood floors and large windows make the space feel warm and inviting. The main floor windows were all replaced in 2023, so you get the charm without compromising efficiency. The refreshed kitchen, completed in 2024, brings a modern touch with new cabinet fronts, a new countertop, and updated appliances that make cooking feel easy and enjoyable. Down the hall, you’ll find three comfortable bedrooms and a beautifully redone bathroom completed in 2022. If you work from home or love a seamless indoor to outdoor flow, the third bedroom is a standout because it opens directly onto the new back deck added in 2024, complete with a hot tub that is ready for you at the end of a long day. If you’re someone who values flexibility, the two bedroom non conforming suite downstairs opens up endless possibilities. Renovated in 2018 and featuring a separate entrance and its own laundry, it’s perfect for extended family, guests, or rental income. You’ll also appreciate the single attached garage and the double detached garage, ideal for hobbyists, storage, or anyone who needs extra outdoor space. Recent upgrades such as the new hot water heater in 2023, new shingles in 2022, and new garage door in 2018 mean you can settle in with confidence. This is a home that has been cared for, improved over time, and designed to fit real life. If you’re looking for a place that offers comfort, versatility, and a location that truly feels like home, this bungalow is ready for you. (id:51699)
607 2055 Rose Street
Regina, Saskatchewan
Welcome to The Gardens on Rose, where luxury meets convenience in the heart of downtown. This beautifully renovated 2-bedroom, 2-bathroom condo sits on the 6th floor with impressive city skyline views and a bright, open-concept layout. A major renovation completed in September 2025 brings a fresh, modern feel throughout the home. Updates include engineered hardwood flooring, plush carpet in the bedrooms, new paint and baseboards, countertop adjustments, new stainless-steel stove and dishwasher with fridge only 2 years old. The kitchen features rich cabinetry, stone counters, a large island, and stylish pendant lighting, opening seamlessly to the living and dining areas. A cozy gas fireplace, oversized windows, and access to the private balcony make the main living space both warm and inviting. A dedicated office nook is ideal for working from home. The spacious primary suite offers a generous walk-through closet and 4-piece ensuite. The second bedroom is perfect for guests or a roommate, with a full bathroom nearby. Enjoy the convenience of in-suite laundry. A rare offering downtown, this unit includes TWO underground parking (heated) stalls, adding exceptional value and peace of mind. Residents enjoy premier amenities: a rooftop fireplace lounge, rooftop gardens, a spa-inspired hot tub area, fitness centre, and a main-floor coffee and pastry bar. The building is secure and fully equipped with elevators. Move-in ready and thoughtfully upgraded, this condo delivers modern living, urban comfort, and amenities you won’t find anywhere else downtown. Some Virtually Staged Photos are labeled. (id:51699)
802 V Avenue N
Saskatoon, Saskatchewan
Welcome to 802 Avenue V North, a solid 1,382sqft bungalow with LEGAL SUITE nestled in the heart of Mount Royal, where comfort meets convenience. This lovely home is perfectly situated on an expansive 10,074sqft corner lot, just a stone's throw from Mount Royal Park. This neighborhood offers a tranquil setting while being mere minutes away from the amenities of 33rd and 22nd Streets, making it an ideal location for families and professionals alike. Step inside and be welcomed by a spacious living room awash with natural light, thanks to large windows that frame the outside views beautifully. The well-appointed kitchen, though dated, boasts ample cabinetry and an island with a built-in cooktop, perfect for crafting your culinary delights. The dining area seamlessly connects to a fabulous deck, where you can enjoy morning coffee or evening gatherings overlooking a fully landscaped backyard complete with a patio, a generous lawn space, and a charming stone fire pit—your own private oasis for relaxation and entertainment. The main floor features a total of three bedrooms and three bathrooms, perfect for growing families. Recent upgrades, such as newer flooring throughout some of the main level, add a fresh touch, making it move-in ready. Main floor laundry adds to the home's practicality, ensuring daily chores are a breeze. The surprises continue in the basement, where a beautifully renovated two bedroom suite awaits, complete with a separate entrance and its own laundry facilities, offering endless possibilities—whether it’s a rental opportunity or a private space for guests. With a double attached garage providing direct entry, you'll appreciate the ease of access all year round, especially during those harsh winter months. Recent mechanical upgrades, including a high-efficiency furnace and on-demand water heater, ensure comfort and efficiency. Don’t miss your chance to make this great bungalow your own, come and check out 802 Avenue V North! (id:51699)
409 Garnet Street N
Regina, Saskatchewan
Nicely maintained 995 s.f. family size bungalow in a quiet, mature neighbourhood in Coronation Park. Main floor is bright and spacious with 3 bedrooms, living rm, dining rm, kitchen, full bath and a 3-season 10 x 18 s.f. sunroom leading to a covered deck and patio area. The basement is fully developed with a large rec room, bedroom, den, 3 piece bath, laundry rm, and utility rm. The back yard is fenced with perennial bed, single detached garage, carport and large concrete driveway/pad for parking. Underground sprinklers in the front. Located close both elementary and secondary schools and NW amenities. NOTE: 185 s.f. sunroom is not included in the 995 s.f. living space calculation. BBQ on back deck remains; KI and LV furniture neg. (id:51699)
413 2nd Avenue E
Biggar, Saskatchewan
Welcome to 413 2nd Ave East in Biggar, SK—an impressively maintained 3-bedroom home that is truly move-in ready. The main floor features an inviting open-concept layout, seamlessly connecting the kitchen, dining room, and living room. Also on this level are the foyer leading to the basement and attached workshop, the primary bedroom, a second bedroom currently used as an office, and a four-piece bathroom. The developed basement offers even more living space with a comfortable family room, third bedroom, laundry/utility/storage area, and additional storage under the stairs. Outside, the spacious yard is fully fenced and designed for easy enjoyment, offering a maintenance-free front yard, lush lawn in the back, crushed rock firepit area, and RV plus extra parking at the rear. It’s the perfect outdoor space to unwind and enjoy a peaceful setting. The home has experienced a series of updates over the years, including improvements to mechanical systems, windows and doors, interior finishes, kitchen renovation, exterior upgrades, and more. Turn the key and settle in—this home is ready for its next owner. Call today to schedule your viewing! (id:51699)
501 Bate Crescent
Saskatoon, Saskatchewan
Welcome to 501 Bate Crescent, ideally located on a quiet street in the highly sought-after neighbourhood of Grosvenor Park. This spacious two-storey home offers 1,976 sq. ft. of living space above grade with 5 bedrooms and 2 bathrooms, providing an excellent layout for growing families or those seeking extra room to spread out. The main floor features a bright living room with original hardwood floors and a charming wood-burning fireplace, creating a warm and inviting atmosphere. The formal dining room flows nicely into the well-sized kitchen, offering ample workspace and storage. Also on the main level is a convenient laundry/bathroom combination and a welcoming front foyer. Upstairs you’ll find four bedrooms, including a generous primary bedroom, along with a full 4-piece bathroom. Please note that the fourth upstairs bedroom does not include a closet, making it ideal for a nursery, office, or flex space. The fully finished basement adds even more versatility with a family room, den, additional bedroom, and a workshop area — perfect for hobbies, storage, or future customization. Outside, enjoy a very private and mature yard with trees, shrubs, deck, and fenced space, ideal for entertaining or relaxing. The outdoor swimming pool has been professionally maintained by Paradise Pools, offering peace of mind and summer enjoyment. A detached single garage completes the exterior. Notable updates include a newer furnace and hot water tank, updated electrical, original hardwood flooring, and the character of a classic 1960-built home with solid construction. This is a fantastic opportunity to own a well-maintained property on a large 50’ x 140’ lot in one of Saskatoon’s most established and desirable neighbourhoods, close to the University of Saskatchewan, parks, schools, and amenities. (id:51699)
3005 1st Avenue W
Waldheim, Saskatchewan
Welcome to 3005 1st Ave W, in Waldheim. This fully developed raised bungalow is sure to impress with its 4 bedrooms, 3 bathrooms and open concept living space. The huge kitchen with a sit up peninsula offers tons of counter space and cabinets for storage. 2 oversized bedrooms and main floor laundry finish off the main floor. The basement is full of natural light which is brought in with the large windows. 2 more bedrooms and a massive family room make this great for any family to enjoy. Other key notables: insulated double attached garage ready for heater, central air conditioning, fully fenced yard and 2 large sheds for all the toys and storage. Located in the heart of town you are close to absolutely everything Waldheim has to offer! Don't miss out on this one. (id:51699)

