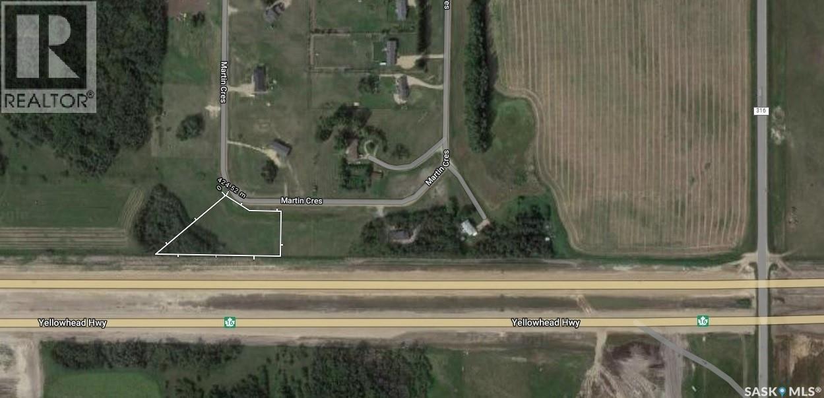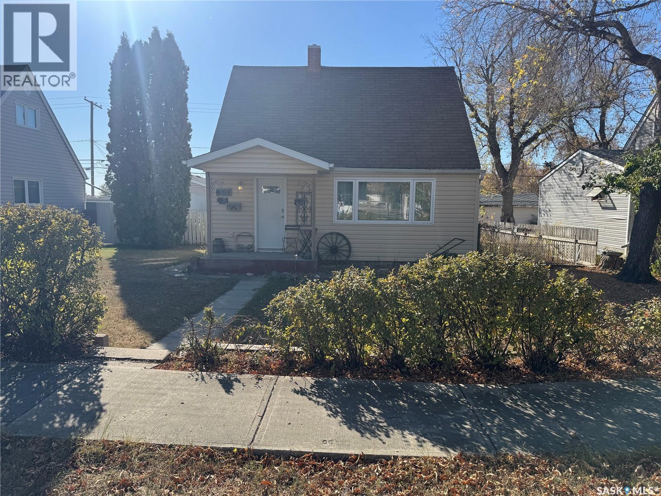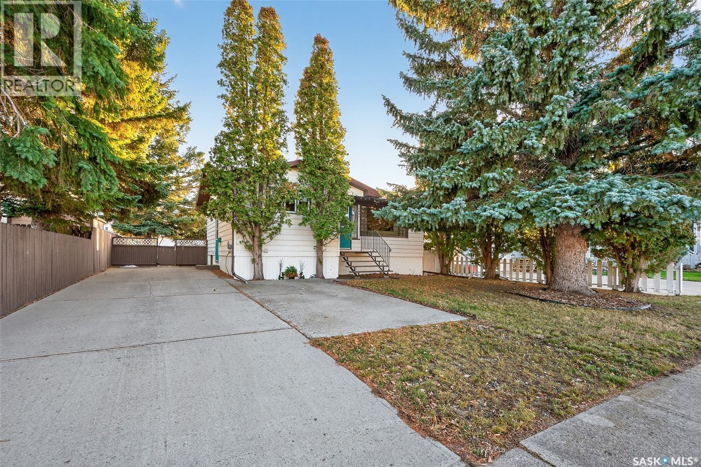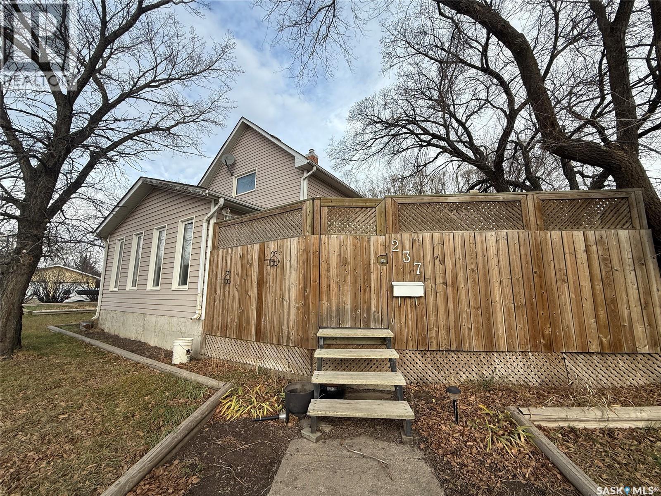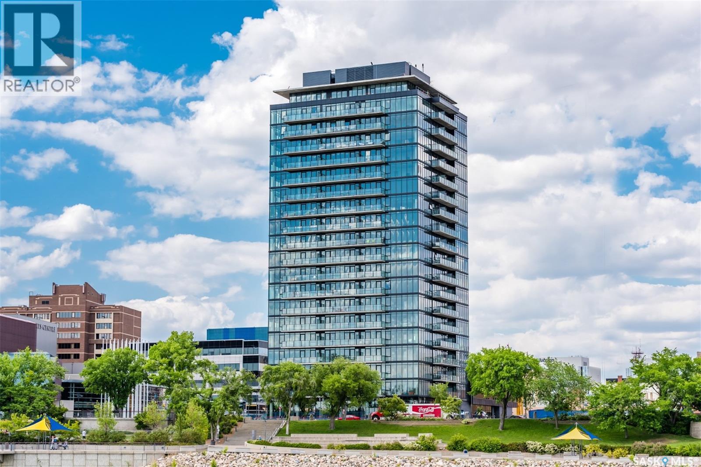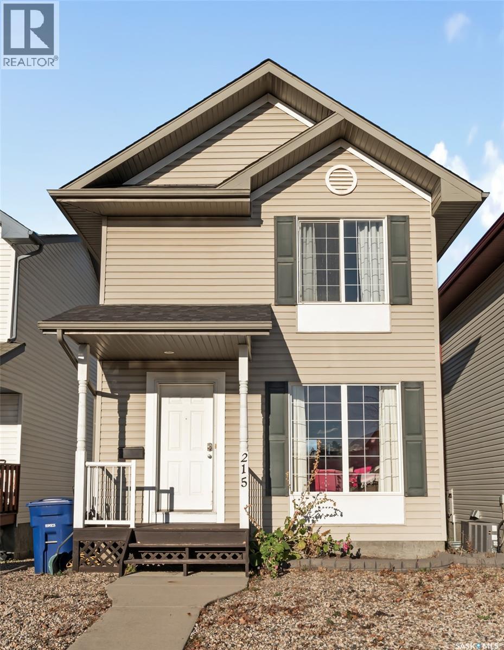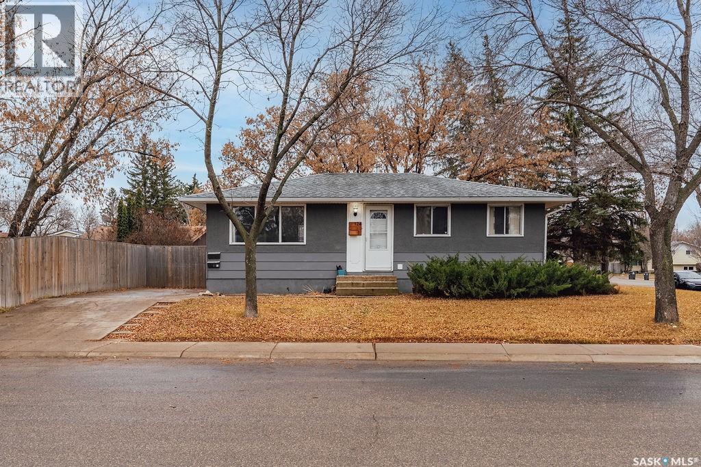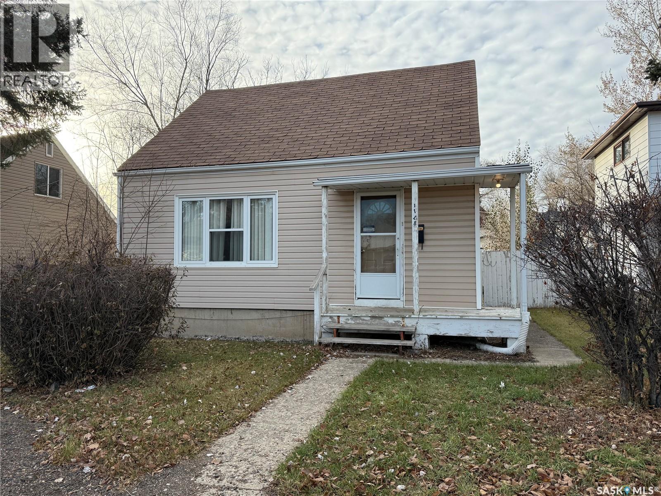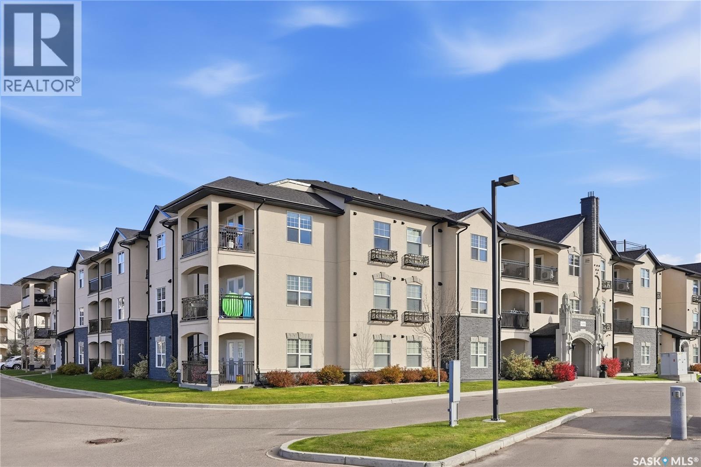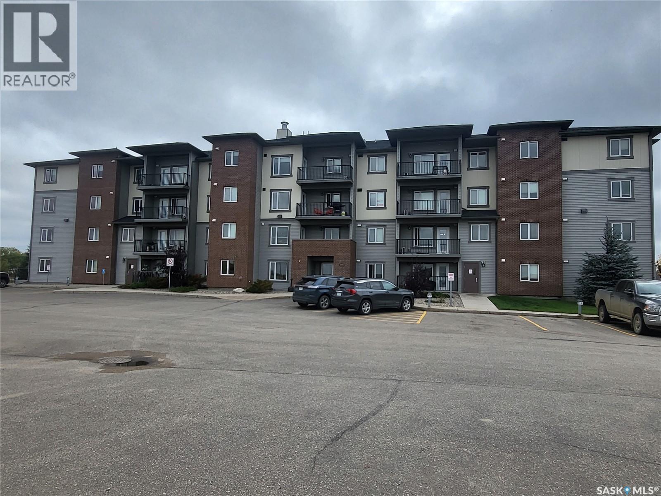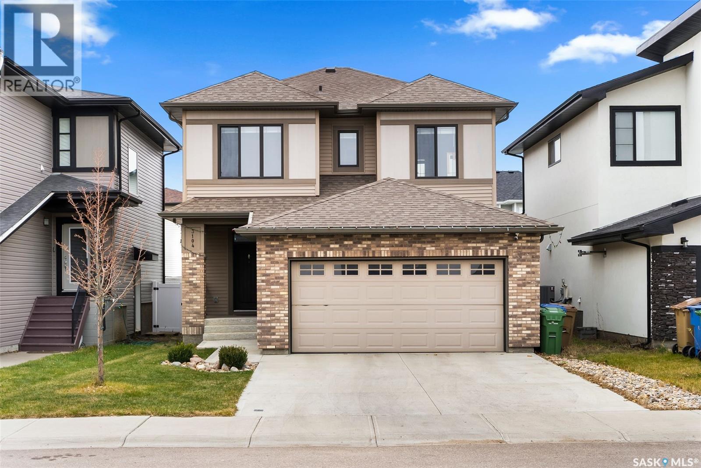Listings
Lot M Martin Crescent
Blucher Rm No. 343, Saskatchewan
Fantastic location for your new acreage and/or home-based business in Green Meadow Estates. 2 acres approximately 10 minutes from Saskatoon and a few kilometers to Clavet. Just off Highway 16 to avoid gravel roads. Gas, power, and public water line are there ready to be hooked up. Flat land with natural grass and trees. Clavet Junction Gas and Convenience store are just down the block. (id:51699)
651 Ominica Street E
Moose Jaw, Saskatchewan
Absolutely adorable and fully updated! This charming 2 bedroom, 1 bathroom, 1½ storey home is the perfect blend of character and modern comfort. With 705 sq ft of warm, inviting space and beautiful hardwood floors, this home captures you the moment you walk in. Sitting on a 50 ft lot, there’s room to grow, play, or create your dream outdoor space. Major renovations completed in 2011 mean stress-free living, including new windows, basement floor, upgraded electrical panel, weeping tile, and sewer line—all the big-ticket items DONE. Whether you’re a first-time buyer, downsizer, or investor, this home checks all the boxes. Cute. Updated. Move-in ready. Opportunities like this don’t last long—come fall in love today! (id:51699)
1005 Vaughan Street
Moose Jaw, Saskatchewan
Are you looking for an excellent place to call home? This bungalow is sitting on a quiet street boasting 3 beds and 2 baths as well as an oversized double garage. The front yard has mature trees giving lots of privacy along with a nice concrete drive on the side. Heading in the side door we are greeted by a spacious eat-in kitchen boasting lots of cabinet and counter space! The open concept living area has so much natural light and is an excellent layout. The living room is spacious and has a very homey feel. Down the hall we find 2 good size bedrooms, each with patio doors leading to the private decks! Heading downstairs you are sure to be impressed by the large family room - nicely renovated! There is a 3rd bedroom and a modern 3 piece bathroom on this level. Heading outside you will find a fully fenced backyard with lots of privacy - don't forget about your tiered deck off the back of the home! Next we find a large oversized double garage ( 24' x 30') with an electric heater and power. Very clear to see the pride of ownership here! If you are looking for a home to move in and enjoy - check this one out! Reach out today to book your showing! (id:51699)
237 Perkins Street
Estevan, Saskatchewan
Super charming one and a half storey home in Estevan with a large fenced in deck and patio area perfect for summer enjoyment and entertainment. This home has a bright open kitchen and dining area that leads into a spacious laundry room with tons of room for additional storage. The living room is open to the four season sunroom which allows for extra space for the kids to play with direct access to the fenced in out door living space. The four piece bathroom completes the main. Upstairs there are two large bedrooms. The 32'x14 workshop is perfect for the handyman or hobbyist. (id:51699)
719 Donald Street
Hudson Bay, Saskatchewan
This sturdy built home is a charming bungalow which offers 938 sq ft on the main floor and the same on the lower level has a welcoming front entry porch and a bright, spacious living room featuring a bay window. Situated on a generous 50’ x 150’ lot, this 6-bedroom, 1.5-bath home might be the perfect fit for your family. The main floor includes newer kitchen cabinets and comes equipped with fridge, stove, microwave, washer, dryer, dishwasher, and central air conditioning. Outside, you’ll find a detached insulated garage with concrete apron and a storage shed for all your extra items. Downstairs provides incredible flexibility, offering four additional rooms that can be used as bedrooms, offices, storage, or even a gaming room. The lower level also includes a laundry/utility area and a 2-piece bathroom with room for future expansion. A wonderful family home with plenty of space and potential! Set up your viewing soon! (id:51699)
508 490 2nd Avenue S
Saskatoon, Saskatchewan
Welcome to River Landing I, Saskatoon’s premier high-rise address. This stunning 5th-floor, south-facing condo offers 9 ft. ceilings and floor-to-ceiling windows that fill the home with natural light and showcase breathtaking views of the South Saskatchewan River. Inside, you’ll find a spacious primary bedroom complete with a large walk-in closet and 3-piece ensuite, along with a second bedroom and a stylish 4-piece main bath. The modern kitchen features an island with quartz countertops and stainless steel appliances—perfect for cooking and entertaining. Enjoy an unbeatable location just steps from riverfront walking trails, the Remai Modern Art Gallery, Persephone Theatre, and an array of restaurants, cafés, and nightlife. The unit also includes one heated parking stall on the second level, plus a secure storage unit. (id:51699)
215 Rutherford Crescent
Saskatoon, Saskatchewan
Welcome to 215 Rutherford Crescent – Your Stylish, Trendy Retreat! This 1,116 sq. ft. two-storey home is the perfect blend of modern style and feminine charm. With a sun-filled living room featuring a large south-facing window, the space feels fresh, bright, and inviting. The main floor flows effortlessly from the living room to the spacious kitchen, making it ideal for both everyday living and entertaining. A sleek two-piece bathroom completes the main level. Upstairs, you'll find three well-sized bedrooms, including a spacious primary suite that serves as a peaceful retreat. A full four-piece bathroom is conveniently located on this level. The fully developed basement adds extra living space with a cozy family room, a third bedroom (no closet), a 3-piece bath, and a laundry/utility room. Location is key! With a park directly across the street, this home is perfect for families and offers quick access to the University and Circle Drive for easy commuting. The detached garage is ready for power, making it perfect for your vehicle or hobbies. This home offers both style and convenience – ideal for any lifestyle. (id:51699)
124 Mcmaster Crescent
Saskatoon, Saskatchewan
Check out this beautifully updated starter home situated on an oversized corner lot on a quiet street. Inside, the main floor features an updated kitchen with modern countertops, mosaic tile backsplash, and stainless steel appliances. The living room is filled with natural light and finished with updated flooring. You’ll also find a 4-pc upgraded bathroom, 2 bedrooms and a 3rd bedroom currently being used as laundry. The lower level boasts a spacious suite with its own entrance and separate laundry. The suite includes a large bedroom, an oversized kitchen with dishwasher and dual sinks, an updated bathroom with a 5' shower, and a bright, generous living room. New vinyl flooring, and updated windows complete the space. In the large backyard you’ll find a concrete patio, shed and firepit area. The property is surrounded by mature trees and offers convenient access for a future garage. (id:51699)
1178 Chestnut Avenue
Moose Jaw, Saskatchewan
Affordable 1.5 Storey Home with Great Potential - This 1.5 storey home offers a practical layout, featuring original hardwood flooring in the living room and in the main-floor bedroom. The main level includes one bedroom, a comfortable living room, a 4-piece bathroom, an eating area and a kitchen with fridge and stove included (as is). Upstairs, you’ll find two additional bedrooms, perfect for family, guests, or extra workspace. The basement has a family room, a den/office and the laundry area is in the utility room. The exterior of the home has vinyl siding, a fully fenced yard, and a detached 2-car garage with alley access. Additional off-street parking provides extra convenience. Situated within walking to restaurants, shopping, and a high school. The home does require an electrical service upgrade. Ideal property for investors. (id:51699)
302 120 Phelps Way
Saskatoon, Saskatchewan
Wow! Here's your chance to own a luxurious 2 Bedroom 2-bathroom condominium in the Astoria, located in popular Rosewood. New York Style cabinets, Engineered Hardwood Flooring, Porcelain tile in both Bathrooms. Fresh paint throughout. This unit faces south and West for tons of natural light. It's a top-floor, corner unit offering the largest square footage in the complex. 2 Surface parking stalls, Condo fees include Heat and Water. Amenities included a full Club House with meeting room, Exercise area, swimming pool and Hot Tub! Call Today before it's gone! (id:51699)
202 2141 Larter Road
Estevan, Saskatchewan
907 sq.ft. corner unit faces South/East in one of the newest Condominium buildings in Estevan. This unit is open concept featuring Linoleum flooring throughout the entrance, kitchen, dining room and grey carpet in the living room. Spacious master bedroom with large windows to let in natural light, walk in closet and 3 pc bathroom with a walk in shower. There is a large spare bedroom and full bathroom and laundry. Off the living room is a nice sized balcony to sit out on. One underground parking is included. Call to view!! (id:51699)
3104 Trombley Street
Regina, Saskatchewan
Welcome to 3104 Trombley Street conveniently located near shopping, restaurants, an elementary school, walking paths, parks & more. As you approach the home, you're welcomed with its charming facade and landscaped front yard. Upon entering you'll be greeted with 9' ceilings to the main floor, spacious front entry and a flex room, perfect for a home office, craft room or play room. The kitchen features an abundance of cabinetry & counterspace, stainless steel appliances, eat up island, quartz countertops, ceramic tile backsplash & a sizeable pantry. Adjacent to the kitchen is a dining room with a large window and garden door that overlooks the backyard. The open concept design seamlessly connects the dining area to the living room that includes a gas fireplace. As you ascend the wide stairs to the second floor, you'll be welcomed by an inviting front facing bonus room, 4 piece bath, a large primary bedroom with a spacious ensuite, which includes a soaker tub, separate shower and water closet. The 4 piece bath & ensuite are finished with quartz countertops, ceramic tile flooring & ceramic tile backsplash. Completing the 2nd floor are 2 additional nice size bedrooms and sizeable laundry room. This home is built on piles and there's a separate entrance to the basement. The basement is bright and airy with two large windows and is ready for development. Finishing off this beautiful home is a spacious backyard that is fully fenced and includes a deck off the dining room. Don't miss the opportunity to make this exceptional property your new home! (id:51699)

