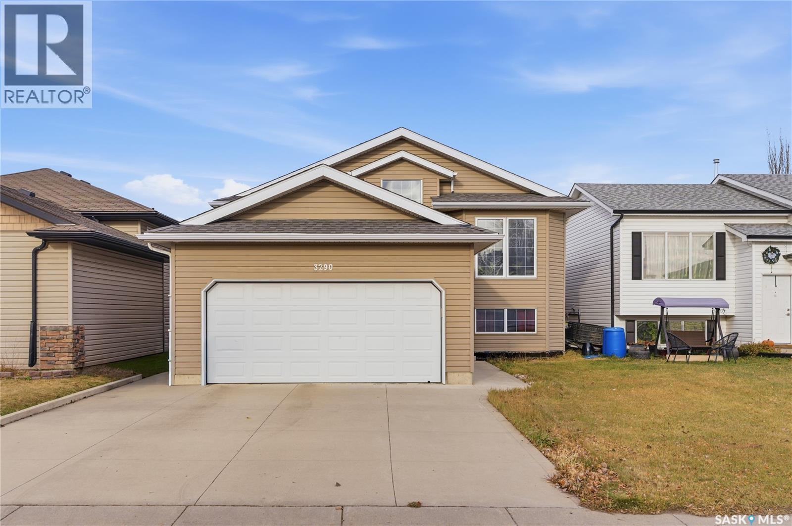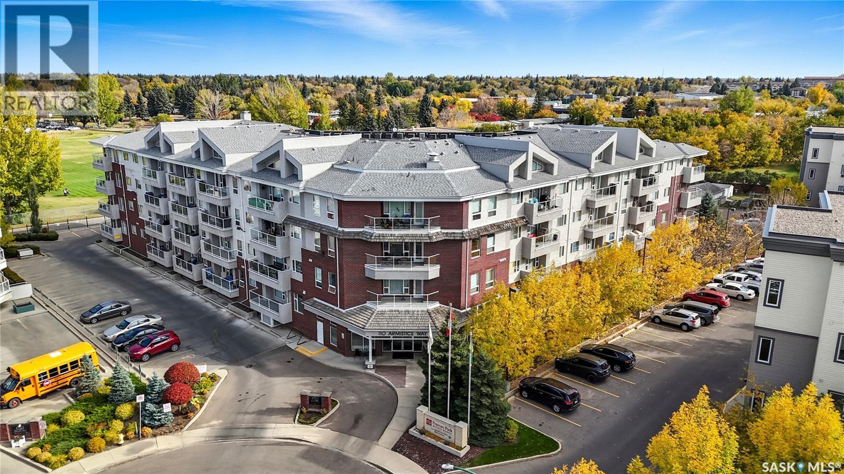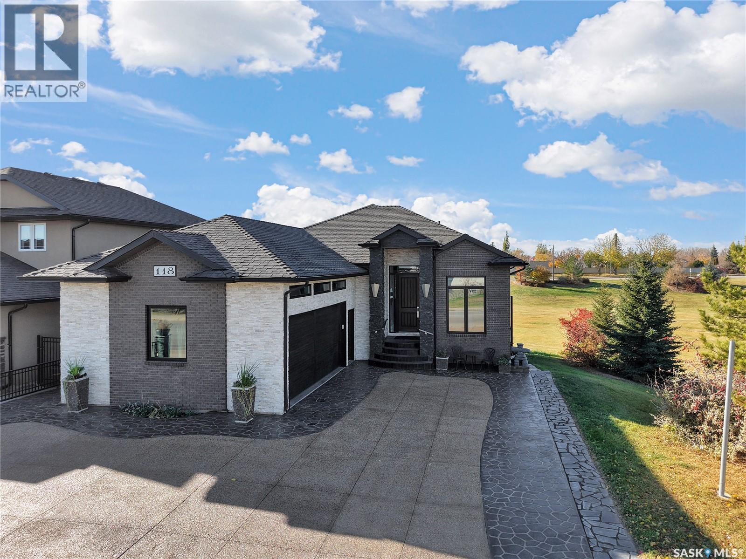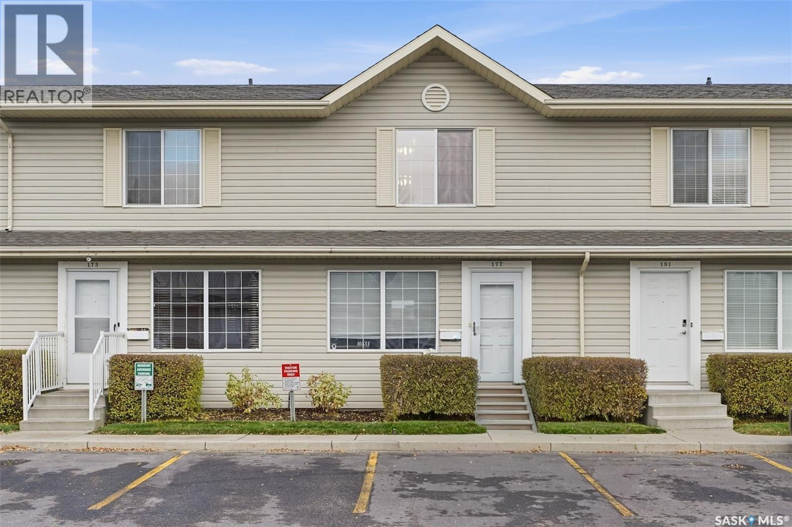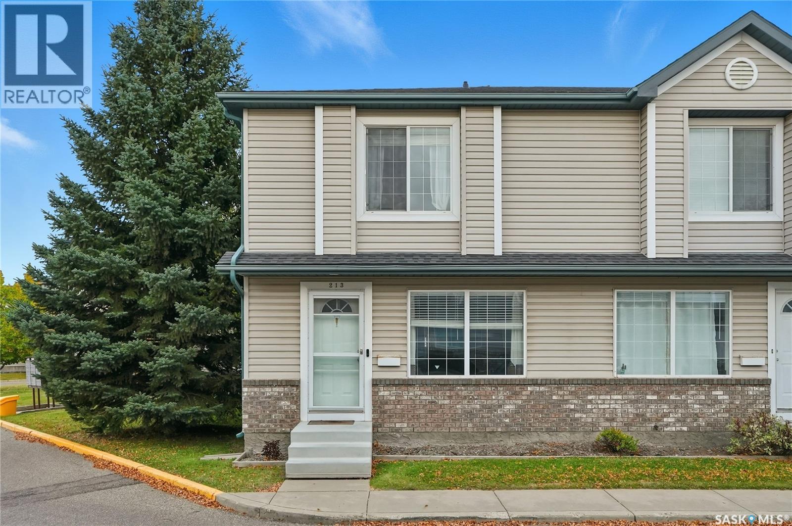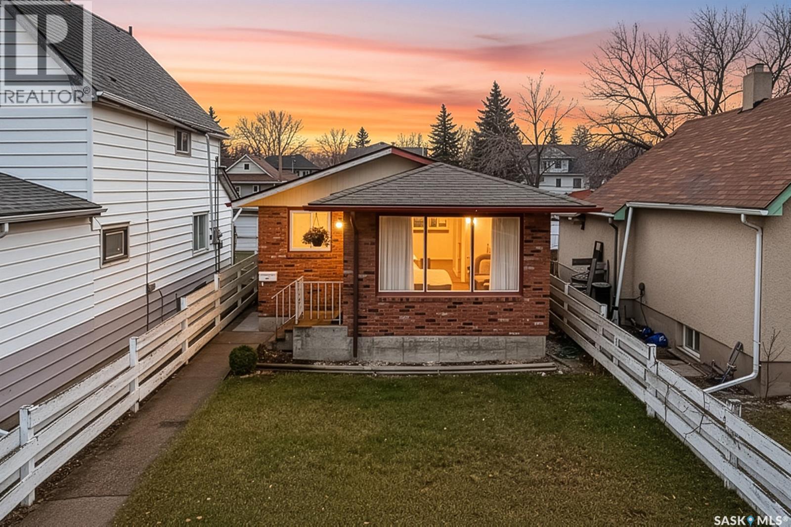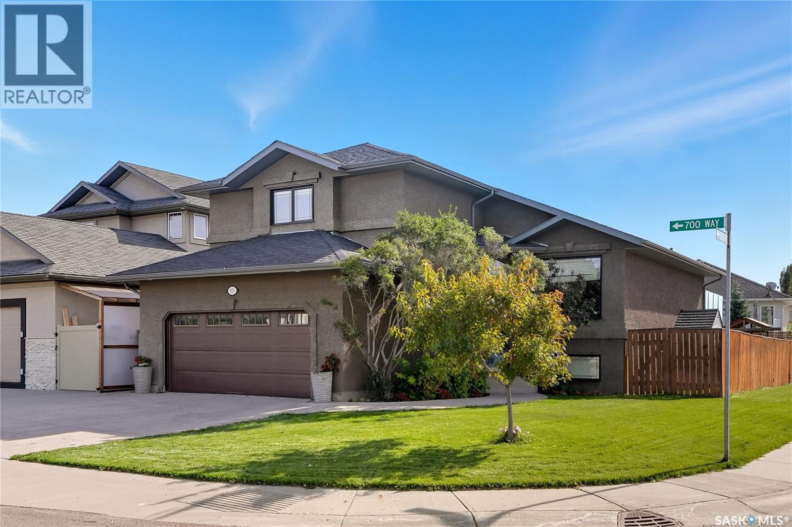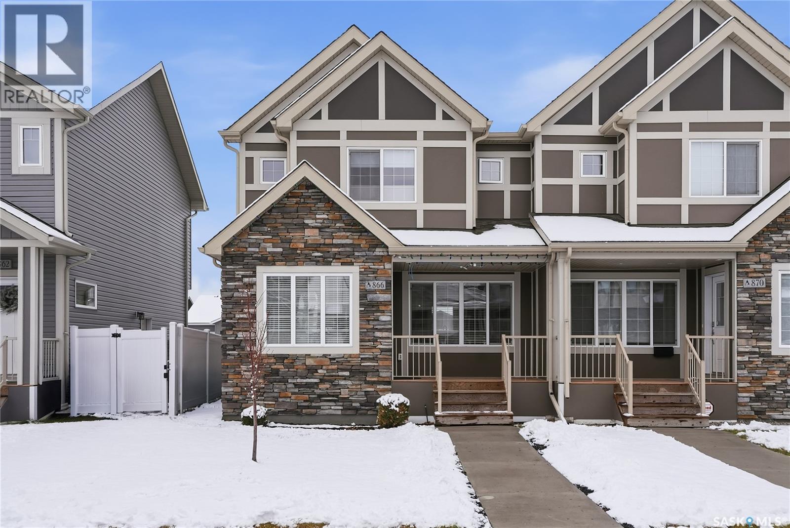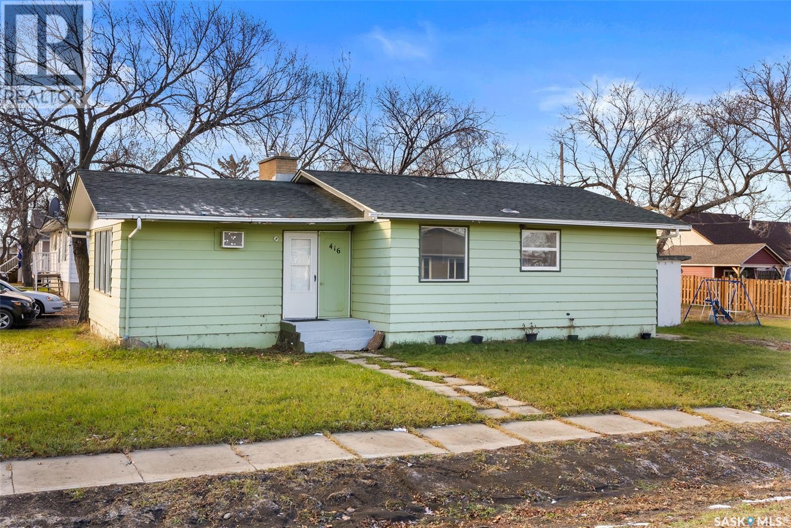Listings
3290 37th Street W
Saskatoon, Saskatchewan
Welcome to 3290 37th Street West in the popular neighborhood of Hampton Village. When you step inside this 1,200 sq. ft. bi-level you’ll immediately notice the vaulted ceilings that create a bright, open feel in the main living area. The rich acacia hardwood floors add warmth and character, while the granite countertops in the kitchen bring a touch of elegance to everyday living. The kitchen layout is spacious with a pantry and a large island for food preparation and a place for friends and family to gather. This home offers 3 bedrooms and 2 bathrooms, including a spacious primary suite complete with walk-in closet and private ensuite. The second 3 piece bathroom services the other two bedrooms on the main floor. The basement is open for development, with plumbing roughed in for a future bathroom—giving you the flexibility to expand as your needs grow. There is even room for a pool table as you can see from the pictures! BONUS - The pool table is staying with the house! Outside, enjoy a finished yard with trees and shrubs, and an attached deck, perfect for summer evenings. Attached to the house is the double garage with direct entry. The garage is a standout feature; boasting tall ceilings, an epoxy-coated floor for durability, and fully finished, insulated, and heated with a natural gas furnace. Located within walking distance to schools, parks, and close to all amenities, this property is ideal for families or anyone looking for a well-rounded home in a great neighborhood. This house won't last long! Call you're Realtor® to book a showing today! (id:51699)
25 Haultain Crescent
Regina, Saskatchewan
Welcome to 25 Haultain Cres. located in the desirable south end neighbourhood of Hillsdale. This 4 bed, 2 bath fully developed bungalow offers more than 2200 square feet of living space. Easy walking distance to LeBoldus and Campbell high schools, multiple parks, close to elementary schools and all south end amenities. Upgrades and improvements include exterior stucco, shingles, HE furnace, and outdoor patio deck. Open concept main floor features a lovely living room space. Kitchen offers white cabinetry, and a separate dining area with patio doors leading to the patio deck and backyard. Three generous size bedrooms and an updated 4 piece bath with custom cabinets complete the main level. Basement is developed with rec room, games area, additional bedroom/den (room currently used as bedrooms may not meet current legal egress requirements). Laundry/storage/ and utility room complete the lower level. Gorgeous spacious backyard offers a lovely deck with pergola. Excellent spot to enjoy the outdoors in the spring and summer entertaining family and friends. Added bonus is the kids play area - play structure is included, and there is lots of room for a trampoline! Double garage and driveway offer lots of off street parking. This home is a pleasure to show and is waiting for a new family to start making memories of their own! (id:51699)
207 Taskamanwa Street
Saskatoon, Saskatchewan
Welcome to 207 Taskamanwa Street – a beautifully designed 5-bedroom, 4-bath home offering exceptional space, style, and functionality. Thoughtfully crafted for modern living, this stunning property comes complete with a 2-bedroom legal suite, perfect for generating rental income or hosting extended family. Step inside to an inviting main floor featuring an office space or call it a Den , ideal for working from home, along with an open-concept living area highlighted by a cozy fireplace and large windows. The contemporary kitchen boasts premium finishes, ample Acrylic Glossy Cabinetry with Corner Pantry and seamless flow to the dining area with Big Sliding Door to Covered Deck. Upstairs, you’ll find generously sized bedrooms, including a spacious primary suite with 4 -pc ensuite , plus a bonus room perfect for family movie nights, kids’ play area, or a private retreat. Enjoy outdoor living with a covered deck, perfect for barbecues and relaxing evenings for Beautiful Summer Hosting Parties. The 2-bedroom legal basement suite offers its own private entrance, modern kitchen, full bath, and bright living space—an excellent mortgage helper with Eligible buyers may receive an SSI rebate, adding even more value to this exceptional home. This is the perfect property for families, investors, or anyone seeking a versatile home in a fantastic neighborhood close to McCormand or 8th Street . Don’t miss out on this incredible opportunity! Call Your Favorite Realtor for Viewing and More Information. (id:51699)
314 110 Armistice Way
Saskatoon, Saskatchewan
Welcome to unit #314 – 110 Armistice Way, located in Nutana S.C. With a beautiful location, situated walking distance to Market Mall, Nutana Kiwanis Park, many schools, and easy access onto Circle Drive and 8th Street. Stepping inside, you are welcomed with an abundance of natural light that this corner unit offers, an open layout, and fresh paint throughout. Your kitchen provides ample cabinetry, dishwasher, stove, fridge and OTR microwave. Next is your dining / living room space with spectacular park views wrapped around, with access to your balcony to enjoy those morning coffees! Behind the glass door, you have your own office/den. The spacious primary bedroom includes a walk-in closet with custom organizers, and a 4-pc bath with jet tub. An additional bedroom, 4-pc bath, and in-suite laundry room with stacking washer/dryer and deep freeze complete this home! Complex includes an exercise room, as well as a large amenities room, and visitor parking. Come see this very well kept, one of a kind unit in this highly desirable building! (id:51699)
118 Muzyka Road
Saskatoon, Saskatchewan
Introducing 118 Muzyka Road — an executive 1,816 sq. ft. walkout bungalow built by Decora Homes and offered for sale for the first time. This fully stone-wrapped residence is situated on a prime corner lot in Willowgrove, backing a beautiful park/green space with no rear or north neighbours and a south-facing yard that provides exceptional natural light. The main floor features an open-concept layout with a chef’s kitchen equipped with high-end appliances, quality cabinetry, and premium plumbing fixtures. The living and dining areas are enhanced by custom designer lighting and one of the home’s three fireplaces. The primary suite offers a spacious layout and a digital ensuite shower system. The walkout lower level provides generous additional living space, including a family room with fireplace, guest bedrooms, and a steam shower, creating a spa-like environment. Large windows and direct access to the covered patio allow for seamless indoor–outdoor living. Notable upgrades and features include: • 3 fireplaces • Topless glass railing with custom stainless steel • Built-in water cooler • Dedicated ice machine • Automatic weather blinds designed for year-round hot tub use • 7-car driveway • High-end Schonbek and custom lighting fixtures throughout Located with convenient access to Willowgrove, Brighton, and Evergreen, this home is close to schools, parks, pathways, and major amenities. This property stands out for its construction quality, timeless design, and exceptional setting. (id:51699)
177 815 Kristjanson Road
Saskatoon, Saskatchewan
Welcome to this charming 2-storey townhouse in desirable Silverspring—offering 944 sqft. of comfortable living space in a prime location near the river, trails, environmental parks, Forestry Farm, and excellent schools. This home features 2 spacious bedrooms with oversized closets, a 4-piece bathroom upstairs, and a 2-piece bath on the main floor. The professionally developed basement provides additional living space with a cozy family room or office area, den, storage, and a laundry room. Enjoy durable laminate flooring throughout the main and second floors, central air conditioning and the included window treatments. The private, partially fenced yard backs onto Central Avenue, offering both privacy and no backing neighbours. Located just minutes away from all amenities and within biking distance to the University of Saskatchewan, and this home includes parking right at your front door!! Don't miss your chance to view this home, set up your own private showing today! (id:51699)
213 663 Beckett Crescent
Saskatoon, Saskatchewan
Welcome to unit 213 - 663 Beckett Crescent located in Arbor Creek! This 1,116 sq ft end unit two storey townhouse has been well maintained - and provides spacious living! Walking in, you are met with gleaming hardwood floors in your living room, with large window, and front closet. Coming into your kitchen with ample cabinet space, fridge, stove, hood fan, dishwasher, pantry, convenient kickplate and sliding door access to your back deck. a 2-pc bath complete your main floor. Upstairs you will find your primary bedroom, plus two additional bedroom all featuring carpet flooring. A 4-pc bath with modern white vanity, and linen closet complete the 2nd floor. Your basement is fully finished, with vinyl plank flooring throughout, a cozy family room as well as your own wet-bar complete with stainless steel sink and cupboard space. Laundry room within the utility area, and plenty of under-stair storage space complete the basement. Back deck with gate access, green space, and 1 parking. Complex offers plenty of visitor parking, and is within walking distance to many trails and parks. Circle drive access, and many amenities within Brighton and Willowgrove are just a quick drive away - making this a prime location! (id:51699)
651 Stadacona Street E
Moose Jaw, Saskatchewan
Welcome home to this cute and inviting bungalow, perfectly situated across the street from an elementary school and just a few blocks away from all major shopping amenities. Whether you’re a first-time buyer or looking to downsize, this property offers incredible value and convenience. Step inside to find a spacious and bright living room, a step-saver kitchen with adjoining dining space, three comfortable bedrooms on the main floor and a 4pc bathroom. The basement offers plenty of space for family living including a good-sized rec area, family room, a 3pc bathroom, spacious laundry room and a large additional bedroom that is currently set up as a primary bedroom. The utility/laundry room completes the basement. This home has excellent bones, and features updated water and sewer lines, ensuring reliability for years to come. Out back there is room for 2 cars to park and a lovely little yard to create your dream out-door space! With its cozy charm and functional layout, this bungalow is a fantastic opportunity to begin your homeownership journey. Don’t miss out—homes like this don’t last long! (id:51699)
3914 Castle Road
Regina, Saskatchewan
Step into this beautifully renovated condo located just steps from the university. Updated from top to bottom, this unit features all new Vinyl Plank flooring, fresh paint & new baseboards throughout, added pot lights in the living room, and a brand-new U-shaped kitchen with floating shelves, brand new stainless steel appliances, a sleek black backsplash, and modern matte-black fixtures throughout. The main floor bathrooms has been fully refreshed with a new vanity, taps, flooring, and light fixture. The main floor layout is functional, bright, and offers a direct view of the university — making it an ideal home for a student, young couple, small family, or anyone looking for low-maintenance living. Upstairs, there are three good-sized bedrooms and the primary features a large walk in closet. There is ample storage on the second level with both a linen closet and built-in shelves in the bathroom. The main bathroom received the same treatment as the main floor alongside a new tub & surround. There is one exclusive parking stall included and the basement is open for future development. Follow the main roads or many walking paths straight to the University or nearby park and amenities. Condo fees include water, offering affordable and worry-free ownership. Move right in and enjoy a thoughtfully updated home in a prime location. (id:51699)
703 Beechdale Way
Saskatoon, Saskatchewan
703 Beechdale Way – Briarwood Tucked away on a quiet street in desirable Briarwood, this updated modified bi-level offers over 1,700 sq ft of thoughtfully designed living space. With 5 bedrooms and 3 full bathrooms, the home blends comfort, style, and practicality. A bright great room with vaulted ceilings and a cozy gas fireplace creates an inviting first impression. The kitchen has been refreshed with maple cabinets, quartz countertops, and stainless steel appliances, complemented by updated flooring, lighting, baseboards, and paint throughout. A separate formal dining room provides a dedicated space for gatherings and family meals. Main-floor laundry adds everyday convenience. Upstairs, the private primary suite offers a peaceful retreat with a walk-in closet and a luxurious 5-piece ensuite. The fully developed basement expands the living space with a large family room and two generous bedrooms—ideal for guests, teens, or extended family. A heated double attached garage and well-manicured yard enhance the home’s appeal. With walking paths, shopping, and transit nearby, the location delivers both convenience and quality of life. A warm and inviting home in one of Saskatoon’s most sought-after neighbourhoods. (id:51699)
866 Mcfaull Rise
Saskatoon, Saskatchewan
Welcome to a home that feels both effortlessly livable and perfectly elevated. This 1,470 sq. ft. Ehrenburg two-storey sits on a quiet street in one of Saskatoon's most desirable neighbourhoods, with all of Brighton's amazing amenities just steps away. Step inside the generous entryway into a space that balances function and luxury - Quartz countertops, custom cabinetry, and modern fixtures set the tone, while the sit-up island becomes the natural gathering spot for family and entertaining. The open dining area flows easily into a living room filled with natural light from oversized windows, and the electric stone fireplace adds an upscale, maintenance-free, cozy focal point. Upstairs, three spacious bedrooms offer comfort and flexibility. The primary suite is designed to make daily routines feel a little more indulgent, with vaulted ceilings, a 4-piece ensuite, and walk-in closet. Second-floor laundry keeps everything convenient and streamlined. Outside, the attractive exterior blends durable siding with classic stone accents—clean, elevated, and low-maintenance. The landscaped front and back yards, welcoming front porch, and private back deck and patio create beautiful moments of calm and enjoyment, and with a double-car detached garage, you’ll appreciate parking your car indoors over the winter months. A side entrance also gives you the flexibility to expand with future basement development or income generation. Immaculately maintained, this home offers that sweet spot between aesthetic, practicality, and location. (id:51699)
416 Souris Avenue
Wilcox, Saskatchewan
Tucked into the family-friendly town of Wilcox—proud home of the legendary Notre Dame Hounds—this charming corner-lot gem invites you to start your next chapter with a smile. The generous lot offers plenty of space to dream up that future garage, garden oasis, or whatever your heart fancies. Step inside to a freshly painted main floor where a spacious kitchen and dining area set the scene for cozy breakfasts and lively suppers, while the front living room—with its picture window and welcoming fireplace—beckons anyone hoping to grow both plants and memories. Two sizeable bedrooms and a full 4-piece bath keep everyday living comfortable, and the partially finished basement adds a rec room and storage for all the extras that come with life. Whether you’re a savvy first-time buyer or an investor with an eye for potential, this home is ready to grow with you—offering room to build equity, personalize your space, and let your story unfold. (id:51699)

