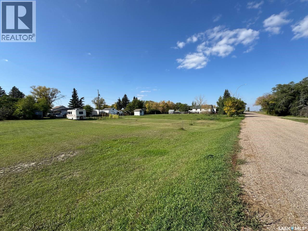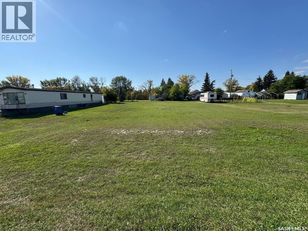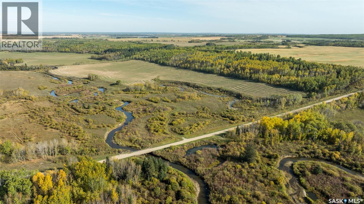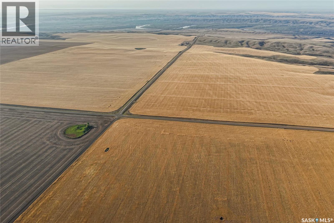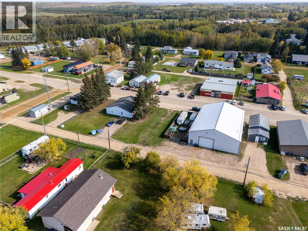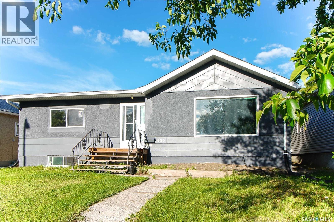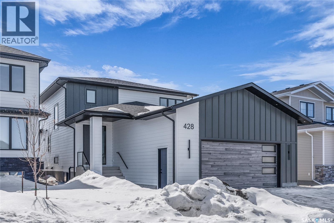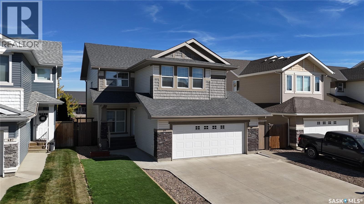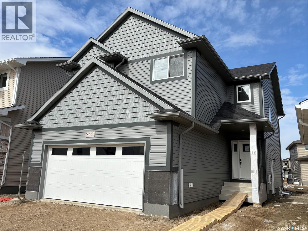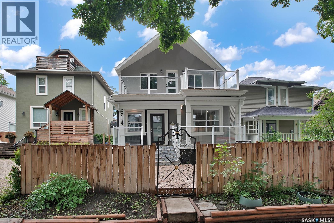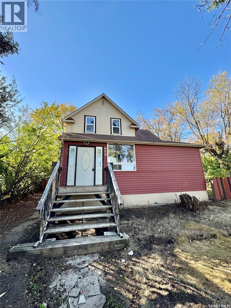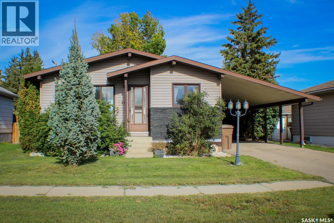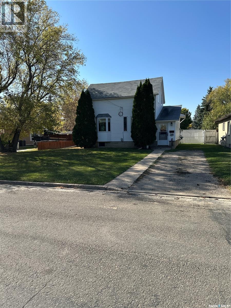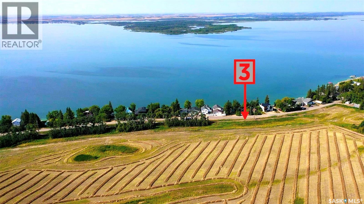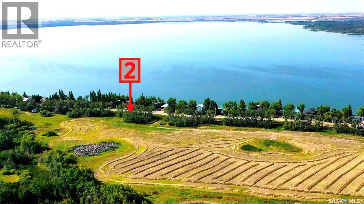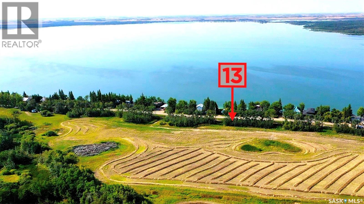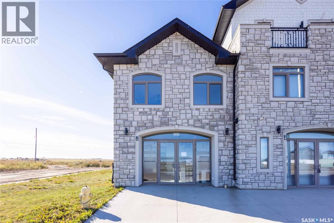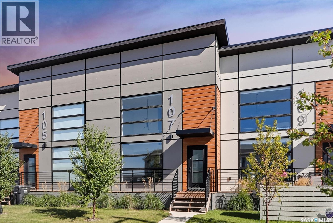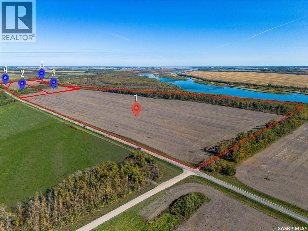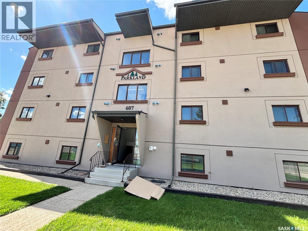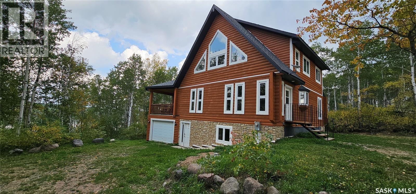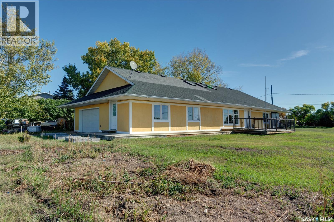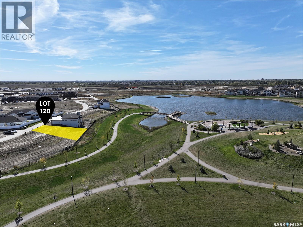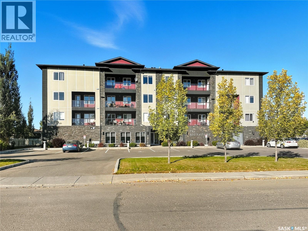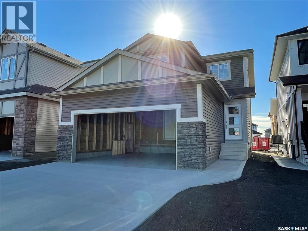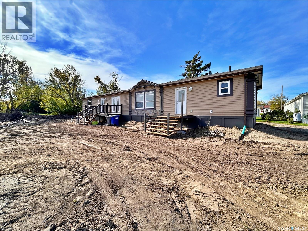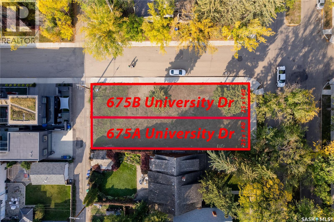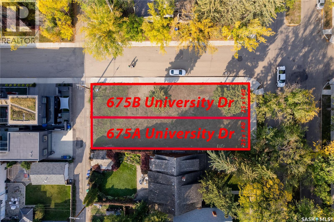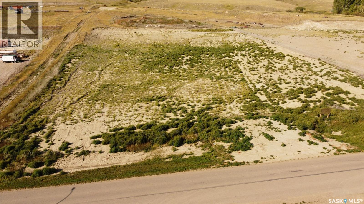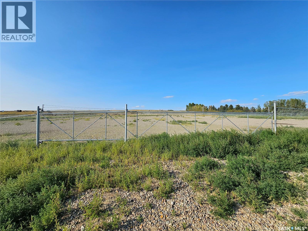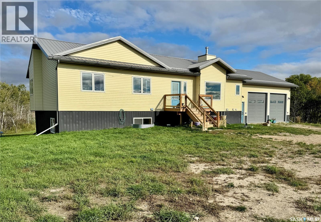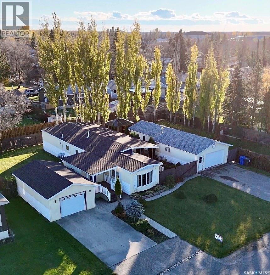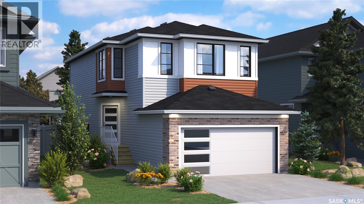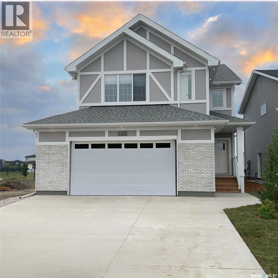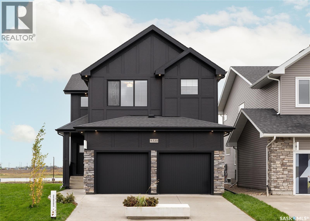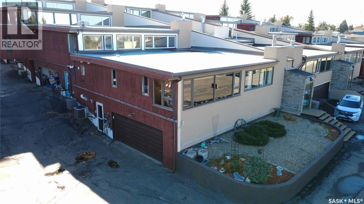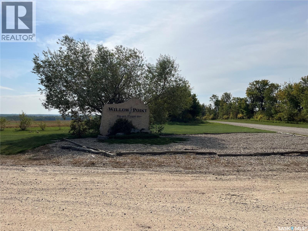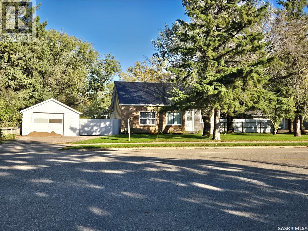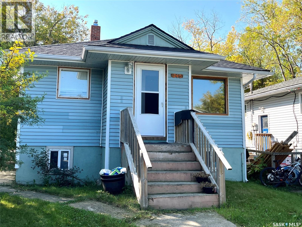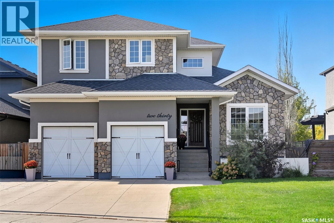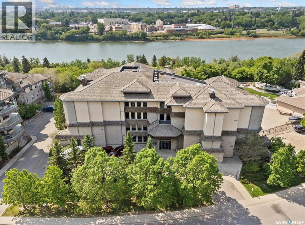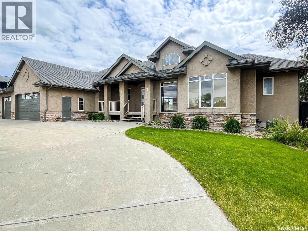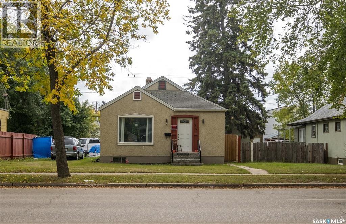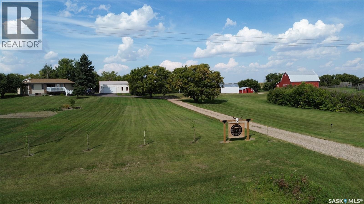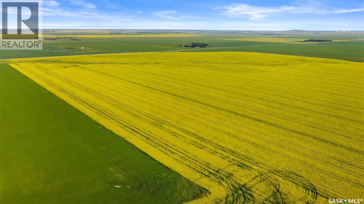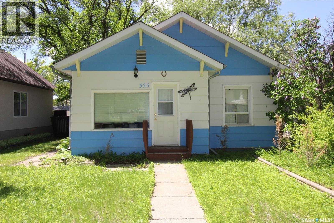Listings
217 James Street
Radisson, Saskatchewan
Beautiful building lots available in Radisson! Conveniently located close to all amenities. Build your dream home here - this property won't last long. Call today! (id:51699)
221 James Street
Radisson, Saskatchewan
Beautiful building lots available in Radisson! Conveniently located close to all amenities. Build your dream home here - this property won't last long. Call today! (id:51699)
219 James Street
Radisson, Saskatchewan
Beautiful building lots available in Radisson! Conveniently located close to all amenities. Build your dream home here - this property won't last long. Call today! (id:51699)
Rm Of Shellbrook Farmland
Shellbrook Rm No. 493, Saskatchewan
Exceptional opportunity to own a highly versatile 110.41 acre property located just 20 minutes from Shellbrook. With 37 arable acres as per the SAMA assessment, currently seeded to canola and rented on a flexible year-to-year lease, this property offers immediate income potential and long term value. The land is rated with a productive J soil class and has a SAMA assessed value of $95,600. In addition to the arable acres, the land is rich in natural diversity, including 34 acres of native grassland ideal for grazing or future pasture development and 34 acres of mature aspen and conifer forest that offer excellent shelter, biodiversity and recreational appeal. A picturesque 5 acre stretch of river winds through the property, enhancing the landscape and attracting a wide range of wildlife, from deer and moose to waterfowl, making it a great spot for nature lovers and hunters alike. Whether you are a local producer looking to expand your operation, an investor seeking reliable land in a strong farming area, or an outdoor enthusiast in search of a private getaway, this versatile quarter offers something for everyone. This property would also make a great site for a country cottage getaway retreat but would need an access road developed. Do not miss this great opportunity. Call today to learn more or schedule a showing! (id:51699)
Rm261 Chesterfield Land
Chesterfield Rm No. 261, Saskatchewan
This package includes 17 quarters of grain land along the SK-AB border. There are 14 quarters located in Saskatchewan and 3 in Alberta. We have broken this land into two listings due to provincial regulations but both listings must sell together. MLS # SK019001 (listed at $7,850,000) must be sold together with MLS # A2254817 (listed at $850,000). Many of these fields are large multi quarter fields, making for ease of modern farming practices. The land has strong soil classifications and strong average assessed value. The soil is a mix of heavy clay, clay and clay loam. The SAMA stone rating is mostly “slight” or “none to few” and the SAMA topography rating is mostly “level to nearly level” and “gentle slopes”. Yard site in Saskatchewan with two Alcafab trailers and 40x80 shop. There is good all-season road access to the land. (id:51699)
165 & 167 Main Street
Pierceland, Saskatchewan
Discover the potential in Pierceland: two side-by-side lots located directly on Main street. With a highly visible location and easy access, this property presents an opportunity for development in a charming, growing community. Both lots together are 50 feet wide and 125 feet deep and the services are right long the road. The lots are a blank canvas, ready for you to bring your vision to life. Pierceland has an amazing K-12 school, a grocery store, post office, library, restaurants and a liquor store/bar. Just fifteen minutes north of town takes you to the beautiful Meadow Lake Provincial Park, which has numerous campgrounds, hiking trails and lakes. GST is applicable (id:51699)
6925 Maple Ridge Drive
Regina, Saskatchewan
Welcome to 6925 Maple Ridge Drive. Nestled on a beautiful, quiet street in the highly desirable Maple Ridge neighbourhood, this stunning 2 storey home offers the perfect blend of comfort, style, and functionality. With 1,795 sq ft of thoughtfully designed living space, this 4 bedroom, 4 bathroom home sits on a spacious 5,278 sq ft lot and features a rare triple attached garage that is heated and insulated, ideal for Saskatchewan winters. Step inside to a bright and inviting main floor, featuring a cozy living room with fireplace and large windows that flood the space with natural light. The open concept kitchen is a dream with a central island, pantry, and seamless flow into the dining room. The dining room offers beautiful views of the backyard and direct access to the deck, making it perfect for entertaining. A convenient main floor laundry/mudroom with access to the garage and a convenient 2 piece powder room complete this level. Upstairs, you'll find a beautiful primary suite with a walk in closet and private ensuite. Two additional generously sized bedrooms, each with large windows and walk in closets, They both share a 4 piece main bathroom. The fully developed lower level adds valuable living space with a spacious family room, a 4th bedroom, 4th bathroom, and ample storage/utility space. Step outside into your own backyard oasis, complete with a large deck, lower private patio, covered hot tub, garden boxes, greenhouse, shed, and natural gas BBQ hookup, perfect for outdoor living all year round. This home is packed with upgrades, including a brand new air conditioner, heat recovery unit (HRV), built-in sound system, central vacuum, and an abundance of extra windows that enhance the natural light throughout. Don’t miss your chance to own this beautifully maintained and upgraded home in one of the city’s most sought after communities. ** Please note some photos have been virtually staged ** (id:51699)
425 Montreal Street
Regina, Saskatchewan
Welcome to 425 Montreal Street, situated in the peaceful neighborhood of Churchill Downs on a spacious lot. This is an excellent opportunity to own a sizable home, just under 1,500 square feet on the main floor, featuring 4 bedrooms and 2 bathrooms. The downstairs area includes a 5th bedroom and a large recreation room. The property also has a double detached garage, along with three additional parking spaces accessible from the back alley. Recent upgrades over the past couple of years include a new sewer line, a second bathroom on the main floor, new vinyl plank flooring, a new garage door, and most of the windows on the main floor. (id:51699)
428 Woolf Bend
Saskatoon, Saskatchewan
Homes by Norwood located at 428 Woolf Bend in Saskatoon’s Aspen Ridge, featuring luxury finishes and expert craftsmanship. The spacious foyer welcomes you, stained wood railings and glass staircase inserts lead to 2nd floor. Engineered Vinyl Plank flooring throughout home. The main floor boasts 8’ interior doors, 9’ ceilings with LED-lit tray designs, a great room with a brick feature wall, large south-facing windows, and a dining area with sliding doors to a 12’x12’ covered deck. The gourmet kitchen includes modern cabinetry, a 6-burner gas convection range, warming tray, range hood, LED strip lighting, tile backsplash, quartz countertops, and a peninsula bar, with an adjoining butler’s pantry offering a fridge/freezer, dishwasher, microwave, prep sink, spice rack, and ample storage. The primary bedroom features a custom feature wall and insulated walls for sound comfort, while the ensuite offers dual vanities, a custom walk-in shower, abundant storage, a stacking washer/dryer, and a private commode. Additional main-floor spaces include a 2-piece powder room and mudroom with extensive storage. The second floor has three large bedrooms with interior insulated walls, a second laundry room with a sink, and a split main bathroom with dual vanities, a soaker tub/shower with tile, and separate lavatory. The basement’s exterior walls are framed, insulated, and wired, with interior walls framed and wired as well. Mechanical features include a high-efficiency furnace with zoned heating and thermostats on each floor, a power vent hot water heater with a circulating pump, an HRV system, central air, and 200-amp electrical service. The 27’W x 26’D double attached garage is insulated, wired, drywalled, has LED lighting, and is nearly 14’ high for future car lifts. The exterior features Hardie board siding, composite finishes, and a maintenance-free covered deck with a privacy wall and natural gas outlet. Enjoy breathtaking south views of Kernen Prairie—schedule a viewing today (id:51699)
411 Flynn Lane
Saskatoon, Saskatchewan
Experience elevated living in this exquisitely crafted executive CUSTOM BUILT home, offering over 2,200 sq ft of impeccably designed space in Saskatoon’s prestigious ROSEWOOD community. From the striking curb appeal with turf and a covered COMPOSITE DECK entry to the show home-level finishes throughout, every detail exudes LUXURY. The main floor features rich HARDWOOD FLOORS, 9 FEET ceilings, a private DEN, designer powder room, and stainless steel appliances equipped kitchen with GRANITE COUNTERTOPS, SOFT-CLOSE SUPERIOR CABINETRY, walk-in pantry, and a TWO-TIER ISLAND. The open-concept dining and living areas flow to a composite deck and professionally landscaped yard backing onto both Public and Catholic schools. Upstairs, retreat to a vaulted-ceiling PRIMARY BEDROOM with a 5 piece ensuite and walk-in closet. Comfort of a Laundry area with storage on 2nd floor next to Primary bedroom. Central Vac system. THREE ADDITIONAL BEDROOMS on the second level, a stylish main bath (DOUBLE VANITY), bonus room, and upper laundry. The fully developed basement includes a sound-insulated home theatre wired for projector and surround sound, a bedroom, 4 Piece bath, gym/flex space, and extensive storage The Basement has new upgraded carpet installed. With central A/C, built-in speakers, triple-pane windows, Hunter Douglas blinds, a fully finished oversized garage, and high-end upgrades throughout, this move-in-ready home is an opportunity for those who demand comfort, function, and refined design—all in one. Buyers & Buyers' Realtor® to verify all measurements (id:51699)
363 Asokan Bend
Saskatoon, Saskatchewan
***NEW STARKENBERG MODEL*** Ehrenburg Homes ... 2175 sqft - 2 storey. Features 4 Bedrooms PLUS Bonus Room. Future lower level - 2 Bedroom LEGAL SUITE OPTION. **CORNER LOT** Spacious and Open design. CORNER LOT. Kitchen features - Sit up Island, pantry, Exterior vented range hood, Superior built custom cabinets, Quartz countertops & large dining area. Living room with fireplace feature wall. Master bedroom with 3 piece en-suite [with dual sinks] and walk in closet.2nd level Laundry Room. Double attached Garage. Excellent Value.. Excellent Location. JUNE 2026 POSSESSION ... This home is complete and available for viewing. (id:51699)
614 Mcpherson Avenue
Saskatoon, Saskatchewan
Welcome to 614 McPherson Ave — just steps from scenic river trails and parks. This beautifully renovated home (2022-2023) with great victorian street appeal is loaded with windows has been completely redone with new, stucco, shingles, windows, and upper-level balconies on the exterior. Inside you'll find a spacious kitchen, large living room and huge primary suite with 5 piece ensuite and two separate closets. Vinyl plank flooring throughout. Upstairs offers two more bedrooms (no closets), each with access to either a front or rear balcony, a 4 piece bathroom, and wet bar area, along with additional laundry hook ups. There's also a charming sunroom at the back of the house, perfect for relaxing. The basement offers great potential for rental income with its separate entrance, two bedrooms, a second kitchen, and its own laundry setup. Home comes complete with a double detached garage! (id:51699)
469 19th Street E
Prince Albert, Saskatchewan
Very affordable East Hill fixer upper. This one 3/4 story residence supplies 3 bedrooms, 1 bathroom and comes mostly developed and is resting on a super sized 8,060 square foot lot with rear alley access. Available for an immediate possession. (id:51699)
315 Kinistino Avenue W
Kinistino, Saskatchewan
Welcome to this inviting home, built in 1986 and moved onto a new basement in 2015, combining solid construction with a fresh foundation. Offering 4 bedrooms and 2 full 4-piece bathrooms, this home is the perfect fit for a growing family. The main floor features a spacious living room, modern kitchen, and dining room that’s ideal for hosting. You’ll also find a large primary bedroom, two additional bedrooms, and a 4-piece bath—plenty of space and comfort for everyday living. The fully finished basement is designed for entertaining, complete with a built-in bar, a large rec room, a fourth bedroom, a second 4-piece bath, laundry, and two generous storage rooms—perfect for keeping things organized. Step outside to enjoy a well-treed yard with partial fencing, providing both privacy and shade. The paved asphalt carport, along with convenient back alley access, adds extra practicality. Located just a short walk from downtown amenities, schools, and parks, this home checks all the boxes for first-time buyers and growing families. With a modern feel and so much potential, it’s ready to welcome its next owners! Kinistino has many things to offer such as k-12 school, agriculture employment, grocery store, post office, rink, and restaurants. Kinistino is a quiet and family friendly town. (id:51699)
408 5th Avenue
Rosthern, Saskatchewan
Great location in Rosthern. 1272 sq ft 1 1/2 storey house on a large 55' x 207' lot in Rosthern with room for a rear garage with access from the front drive or the back alley! Wider stairs lead up from the entrance to the main floor that was extensively renovated! High efficient furnace & water heater installed in July 2020, also in 2009 new wiring & insulation, windows & siding with styrofoam insulation underneath, shingles, kitchen & main floor laundry/bath with a tub and a shower. The main floor also has a large living room and a second dining room. A wide stairway also leads to the very functional basement which has a large family room, a storage room, den or office space, and a 1/2 bath in the utility room. Again wide stairs lead to the second floor which remains un-renovated with a large bedroom and a family room that together could be converted to two nice bedrooms. (id:51699)
Lot 3 Bl12 Shoreline Drive
Fishing Lake, Saskatchewan
The newest development on Fishing Lake offers wider lots that the older developments allowing extra space for new builds. It has close proximity to the lake, paved road access, and backs a field. The lot is a 64.99 x 100.06 feet. Other lots are available in the development and those are mostly the same size. Power is to the lot and gas is available at the road, but water and septic would be up to the buyers. GST is applicable on the sale. No additional restrictions have been put on by the sellers so there is NOT "time to build" clause so you can move an RV on the lot if you wish (RV levy applicable). All buildings are to follow Bylaws from Hamlet and RM, and Fire Code. North Shore Fishing Lake offers excellent fishing, water sports, hunting, snowmobiling, etc.. The community also features a newly renovated recreation area with new beach volleyball, softball diamond, picnic area basketball court, and pickle ball court. Fishing Lake is only a couple hours from Regina and Saskatoon near Wadena, Wynyard, and Foam Lake with North Shore only 15 minutes from all the services Wadena has to offer as well as three 9-hole golf courses. (id:51699)
Lot 2 Bl13 Shoreline Drive
Fishing Lake, Saskatchewan
The newest development on Fishing Lake offers wider lots that the older developments allowing extra space for new builds. It has close proximity to the lake, paved road access, and backs a field. The lot is a 64.99 x 100.06 feet. Other lots are available in the development and those are mostly the same size. Power is to the lot and gas is available at the road, but water and septic would be up to the buyers. GST is applicable on the sale. No additional restrictions have been put on by the sellers so there is NOT "time to build" clause so you can move an RV on the lot if you wish (RV levy applicable). All buildings are to follow Bylaws from Hamlet and RM, and Fire Code. North Shore Fishing Lake offers excellent fishing, water sports, hunting, snowmobiling, etc.. The community also features a newly renovated recreation area with new beach volleyball, softball diamond, picnic area basketball court, and pickle ball court. Fishing Lake is only a couple hours from Regina and Saskatoon near Wadena, Wynyard, and Foam Lake with North Shore only 15 minutes from all the services Wadena has to offer as well as three 9-hole golf courses. (id:51699)
Lot13bl12 Shoreline Drive
Fishing Lake, Saskatchewan
The newest development on Fishing Lake offers wider lots that the older developments allowing extra space for new builds. It has close proximity to the lake, paved road access, and backs a field. The lot is a 64.99 x 100.06 feet. Other lots are available in the development and those are mostly the same size. Power is to the lot and gas is available at the road, but water and septic would be up to the buyers. GST is applicable on the sale. No additional restrictions have been put on by the sellers so there is NOT "time to build" clause so you can move an RV on the lot if you wish (RV levy applicable). All buildings are to follow Bylaws from Hamlet and RM, and Fire Code. North Shore Fishing Lake offers excellent fishing, water sports, hunting, snowmobiling, etc.. The community also features a newly renovated recreation area with new beach volleyball, softball diamond, picnic area basketball court, and pickle ball court. Fishing Lake is only a couple hours from Regina and Saskatoon near Wadena, Wynyard, and Foam Lake with North Shore only 15 minutes from all the services Wadena has to offer as well as three 9-hole golf courses. (id:51699)
3 298 Prairie Dawn Drive
Dundurn, Saskatchewan
Rare found commercial and residential combined for sale. No Condo Fees. End Unit including side landscrape yard for personal use. First floor has commercial space: can be office or make a coffee shop. 2nd floor offers living area: large living room with around huge windows, beautiful kitchen has L-shape island and quartz counter tops. Master bedroom with walk-in closet and 3pc bathroom ensuite. One more good size bedroom. Very bright and great country view around. 9 feet ceiling and central A/C. Located just minutes away from Blackstrap Lake and about 20 minutes away from Saskatoon. (id:51699)
107 Westfield Road
Saskatoon, Saskatchewan
Welcome to this stylish and fully finished 2-bedroom loft-style home located in the heart of Brighton! Featuring soaring 18’ ceilings in the living room with electric blinds, this home is filled with natural light and modern design. The sleek kitchen includes an upgraded hood fan and contemporary finishes, perfect for everyday living and entertaining. Upstairs, the spacious primary suite overlooks the main level and offers a private 3-piece ensuite along with a massive walk-in closet. The fully developed basement adds excellent value and functionality with a second living room, 4-piece bathroom, laundry area, and an additional bedroom. Step outside to enjoy the low-maintenance xeriscaped backyard, complete with a concrete patio and single detached garage. Best of all—no condo fees! This is a rare opportunity to own a modern loft-style home in one of Brighton’s most sought-after locations—an excellent investment opportunity or the perfect choice for first-time buyers. (id:51699)
Boucher Farm
Prince Albert Rm No. 461, Saskatchewan
Farmland with Water View – RM of Prince Albert #461 This exceptional 185.62-acre property offers a rare combination of highly productive farmland and natural beauty, located just off Highway 2 in the RM of Prince Albert. With approximately 121± cultivated acres, the land features rich prairie soils including very fine sandy loam, loam, and silty clay loam, set on level to gently rolling topography that makes for efficient farming. The remaining acres provide natural slough and bush, enhancing both habitat and shelter. From portions of the property, you’ll enjoy a scenic view of the water, adding lifestyle appeal to its agricultural value. With a strong 2025 SAMA assessed value of $337,500, this land represents an excellent opportunity for producers to expand operations or investors seeking quality farmland close to the City of Prince Albert. SAMA sheets attached. As per the Seller’s direction, all offers will be presented on 09/30/2025 1:00PM. (id:51699)
305 607 10th Street
Humboldt, Saskatchewan
This stylish 2-bedroom condo offers comfort, convenience, and modern updates—all just minutes from downtown Humboldt. Located in a well-renovated building where every unit has been updated, this home is move-in ready and designed with today’s lifestyle in mind. The corner unit sits on the third floor, with windows facing south and west to bring in plenty of natural light. Inside, you’ll find modern flooring, sleek cupboards, and updated lighting accented by pot lights throughout. The kitchen is equipped with stainless steel Samsung appliances, creating a clean and contemporary look. The layout includes a bright living space, 4-piece bath, and in-suite laundry for everyday convenience. The primary bedroom features a generous closet, while the second bedroom is perfect for guests, a home office, or additional storage. Enjoy the ease of having your parking spot located just outside the rear entrance of the building. This condo combines a prime location with modern finishes, making it an excellent choice for a first home, investment property, or low-maintenance lifestyle. (id:51699)
404 Lakeview Road
Barrier Valley Rm No. 397, Saskatchewan
Welcome to 404 Lakeview Rd, Barrier Lake — your dream retreat awaits! Nestled on a serene and private lot, this stunning cabin offers peaceful lake views from the rear deck — the perfect spot to enjoy your morning coffee or unwind in the fresh air. Surrounded by mature trees and the soothing sounds of nature, you'll be greeted by birdsong and the occasional visit from local wildlife. Inside, this spacious 5-bedroom, 4-bathroom cabin spans multiple levels, providing ample room for relaxation, recreation, and entertaining. Whether you're hosting a lively family gathering or enjoying quiet indoor activities, there's a space for every mood and moment. Highlights include: - A generous open-concept kitchen with rustic wood finishes and modern appliances - Large windows that flood the living areas with natural light - A walk-out basement with additional lounge space and guest accommodations - A spacious rear deck ideal for BBQs, stargazing, or simply soaking in the view Whether you're seeking a weekend escape or a year-round haven, this property is your gateway to unforgettable lake memories. Don’t miss your chance to own a slice of paradise at Barrier Lake! (id:51699)
126 George Street
Drinkwater, Saskatchewan
Have you been looking for a unique home in a quiet, friendly town where you can enjoy small town living at a low-cost? Look no further. Welcome to 126 George Street in the quiet rural village of Drinkwater, SK located in the heart of the Prairies centrally between Moose Jaw and Regina along Highway 39. Incorporated in 1904, Drinkwater features a post office and a town hall. This 1943 sq ft bungalow style home features 3 beds, 1 bath, and a den. This lovely home is sure to impress! Entering the property, you will find a warm, clean and inviting open concept space. A coat closet is conveniently located in the front entrance for jackets and boots. The south facing living room has a large window allowing in beautiful natural light, along with 3 sky lights. Your kitchen is complete with an abundance of cabinetry and counter space, all stainless steel appliances, pantry, undermount sink, tile backsplash and a large 3ft x 6ft island which makes prepping for supper and hosting that much easier. Around the corner you will find your laundry room, and 3 good size bedrooms, one of which is your primary. Also featured here is your full 4pc bath with jet tub and walk in shower with tile surround. Each window in the home features built in window benches, and an added bonus - the home includes an attached 16'x25' insulated garage with a 220v plug. This house sits on 4 lots and you have no neighbour to the south, so you can enjoy your view of the wide open Prairies from your 14ft x 20ft deck. Drinkwater also has bussing to Rouleau where there is a K-12 school. Extra value adds include: HRV Unit and solar panel heating system. This one-of-a-kind, special home is a great way to get into the real estate market as an affordable home ownership option in a great community. Contact your local Realtor® today! (id:51699)
120 710 Brighton Boulevard
Saskatoon, Saskatchewan
Build your dream home on this beautiful 55x118 walkout lot in Brighton. Located within Encore Residences, a secure gated community, this property offers stunning views and direct backyard access to nature. Enjoy the perfect blend of peace and privacy while staying just minutes from city conveniences. With its prime location and walkout design, this lot is an ideal opportunity to create a family retreat that combines tranquility and modern living. (id:51699)
304 2452 Killdeer Drive
North Battleford, Saskatchewan
Welcome to Unit 304 at The Signature in Kildeer Park, a stunning condo offering over 1,000 sqft of modern, comfortable living. Built in 2015, this well-designed unit features 2 bedrooms and 2 bathrooms, making it an excellent option for a variety of buyers. The kitchen is the heart of the home, complete with a large island, ample storage, and a contemporary design that flows seamlessly into the dining and living areas. Patio doors open to your south-facing balcony, the perfect spot to relax and enjoy the sunshine. You’ll love the neutral tones and vinyl plank flooring throughout, creating a warm and inviting space. Additional features include in-suite laundry and a heated underground parking stall. Enjoy the security, simplicity, and low-maintenance lifestyle that comes with condo living in one of Kildeer Park’s premier buildings. Contact your agent today to book your private showing. (id:51699)
310 Asokan Bend
Saskatoon, Saskatchewan
NEW - Ehrenburg built 1472 sq.ft. - 2 Storey with Optional Legal Suite in Saskatoon's fastest growing neighborhood [ Brighton ]. The LINCONBERG Model. Kitchen features Quartz counter tops, sit up Island, corner pantry, exterior vented OTR microwave, built in dishwasher, Superior built custom cabinets and eating area. Spacious and Open floor plan. 3 bedrooms. Master bedroom with 4 piece en-suite and walk-in closet. 2nd level laundry. Double attached Garage with Concrete driveway and front landscaping. **Note** This unit is CURRENTLY UNDER CONSTRUCTION and the Interior photos are from a currently completed and sold unit. Finishes vary between units. Room measurements taken from blueprints. Scheduled for a March 2026 POSSESSION. Buy now and lock in your price. (id:51699)
615 King Street
Wapella, Saskatchewan
live the STYLE you prefer at the PRICE you can afford!! Fall in love with this next-to-new 1520 SQFT, meticulously cared for manufactured home offering a good sized master suite at one end with a walk-in closet & ensuite (jetted tub AND a shower), a central "open-concept" living space with large sun-filled windows, vaulted ceiling & 2 sky lights, and 2 more bedrooms and a 4pc bath at the opposite end. The kitchen itself, is gorgeous - dark cabinetry, center island, an abundance of counter space, and included stainless steel appliances (plus a built-in oven). Not only are you getting this next-to-new home, but it also offers a large yard space totalling 173.9' x 110'. The yard will be levelled out and ready for you to put your touch on the landscaping -- the lot itself offers plenty of opportunities for a double detached garage, room for a garden, and plenty of space for the kids to play. Open concept, 3 BEDROOMS, the perfect square footage, a move-in ready home, with VIEWS to the north - trust me, you'll be impressed! DON'T WAIT...a beautiful home with a price tag like this -- won't last long! PRICED AT $209,000! Click the virtual tour link to have an online look! (id:51699)
675a University Drive
Saskatoon, Saskatchewan
Welcome to one of the most prestigious lots in Nutana with luxury homes all around you. This beautiful lot on the corner of University Drive and 14th street is a highly coveted address. This location offers lovely views of the river and Saskatoon downtown skyline. 25' x 140’ ready for construction. Purchaser is able to choose the builder of their choice. Can be sold as a 50 foot package as well (id:51699)
675b University Drive
Saskatoon, Saskatchewan
Welcome to one of the most prestigious lots in Nutana. This beautiful lot on the corner of University Drive and 14th street is a highly coveted address. This location offers lovely views of the river and Saskatoon downtown skyline. 25' x 140’ ready for construction. Purchaser is able to choose the builder of their choice. Can be sold with 675B as a 50 foot package as well. (id:51699)
2697 North Service Road W
Swift Current, Saskatchewan
Here is an exciting parcel of land that could be just right for your business. Located in the RM of Swift Current, just outside of the city, this 3.5-acre plot is fully subdivided, and at just $85,429 per acre, it is an extremely affordable option. The rural water line runs along the property edge, as do the power and natural gas. Not only can you avoid train delays by purchasing away from the railroad tracks, but this offering also has good access to the TransCanada highway, both east and west traffic, as well as highway visibility. Pavement to the access road is an added bonus. Purchase this property with SK019327 for a package price deal! (id:51699)
2687 North Service Road W
Swift Current, Saskatchewan
Here is an exciting parcel of land that could be just right for your business. Located in the RM of Swift Current, just outside of the city, this 4.01-acre plot is fully subdivided. It is fully fenced with compacted 8" of pit run base and 4+" of 2" crushed rock and gravel cover, making this great for heavy traffic. That alone cost the seller $200,000 and today would likely run closer to $400,000. Add to that the fence for $47,000 and you have a base land cost of just over $119,000 per acre. Compare that with any other property and you will see the tremendous value that this lot has. The rural water line runs at the property edge, as does the power and natural gas. Not only can you avoid train delays by purchasing away from the railroad tracks, but this offering has good access to the TransCanada highway both east and west traffic, as well as highway visibility. Pavement to the access road is an added bonus. Purchase this property with MLS SK09326 and get an even sweeter deal! (id:51699)
Natures Edge Acres - Rm Of Fertile Belt
Fertile Belt Rm No. 183, Saskatchewan
At Natures Edge Acres, nature and new construction come together in a way rarely seen in SE Saskatchewan. Tucked behind a mature shelterbelt where deer and songbirds wander, this 2022 custom build delivers more than 3,000 sqft. of exceptional living space—a chance to own a true countryside original without the wait of building. Designed from the ground up with family and entertaining in mind, the home offers 5 bedrooms and 4 bathrooms, plus a surprise you’ll be talking about long after the showing: a 6th bedroom with a built-in slide right at the heart of the house. Whether it’s kids at play or simply hauling heavy bags downstairs, the slide turns everyday tasks into something fun. The main living area wows from the moment you walk in. Vaulted ceilings and wall-to-wall windows capture prairie light from sunrise to those legendary Saskatchewan sunsets. A dramatic floor-to-vault river rock fireplace anchors the space—beautiful to look at and practical too, with settings that keep the home warm even if the power goes out. The chef’s kitchen is ready for gatherings big or small, complete with a generous prep island, deep dovetailed pot drawers, and soft-close cabinetry. The sink frames tranquil eastern views while the west-facing picture window serves up nightly sunset shows. Built with modern efficiency in mind, the home features geothermal heating and cooling, weeping tile, excellent insulation, and spa-style ensuite showers. The electrical wiring has been thoughtfully planned—“overbuilt,” as the owners like to say—so you’re ready for anything from a future basement bar with toe-kick lighting to advanced tech upgrades. Outside, the unfinished shop is already set up for big projects with a welder plug, 30-amp camper hookup, and doors tall enough for a lifted truck. Whether you’re after a family retreat, a place to host unforgettable gatherings, or simply room to breathe, this acreage offers a rare combination of new-home comfort and Saskatchewan’s natural beauty. (id:51699)
237 Cottonwood Crescent
Churchbridge, Saskatchewan
Welcome to Your Dream Home on Cottonwood Crescent! Step into a one-of-a-kind property in Churchbridge, Saskatchewan, where meticulous design meets unmatched comfort. With three spacious bedrooms, the primary suite is elegantly appointed with dual patio doors, creating a graceful entry. The bathroom is a serene retreat, boasting high-end finishes and infloor heat, ensuring comfort year-round. The heart of the home is the gourmet kitchen, featuring stone countertops, a double oven, and a uniquely designed sink, perfect for culinary enthusiasts. Two inviting living rooms offer flexible spaces—one cozy and intimate, the other ideal for larger gatherings. A see-through natural gas fireplace elegantly connects the living room, dining area, and kitchen, adding warmth and charm. Outside, you’ll find your own private oasis: a hot tub nestled in a secluded gazebo, a fully fenced yard, and a covered deck with natural gas BBQ hookups, perfect for entertaining. Additional highlights include two garages, a heated studio space for business or creative endeavors, and whole-house reverse osmosis for pristine drinking water. With energy-efficient PVC windows and a tankless water heater, this home perfectly balances style and modern convenience. Don’t miss your chance to make this exceptional property your own! (id:51699)
107 Fortosky Manor
Saskatoon, Saskatchewan
Welcome to Rohit Homes in Parkridge, a true functional masterpiece! Our single family LANDON model offers 1,580sqft of luxury living! This brilliant design offers a very practical kitchen layout, complete with quartz countertops, spacious pantry, a great living room, perfect for entertaining and a 2-piece powder room. This property features a front double attached garage (19x22), fully landscaped front yard, and double concrete driveway. On the 2nd floor you will find 3 spacious bedrooms with a walk-in closet off of the primary bedroom, 2 full bathrooms, second floor laundry room with extra storage, bonus room/flex room, and oversized windows giving the home an abundance of natural light. This gorgeous home truly has it all, quality, style and a flawless design! Over 30 years experience building award-winning homes, you won't want to miss your opportunity to get in early. Color palette for this home is Coastal Villa. Please take a look at our virtual tour! Floor plans are available on request! *GST and PST included in purchase price. *Fence and finished basement are not included. Pictures may not be exact representations of the unit, used for reference purposes only. For more information, the Rohit showhomes are located at 322 Schmeiser Bend or 226 Myles Heidt Lane and open Mon-Thurs 3-8pm & Sat-Sunday 12-5pm. (id:51699)
951 Traeger Manor
Saskatoon, Saskatchewan
Welcome to the "Havenberg" - One of Ehrenburg's larger homes with a main floor bedroom and full bathroom, and still 4 bedrooms plus a bonus room upstairs! This family homes offers a very functional open concept layout on main floor, with upgraded Hydro Plank flooring - water resistant product that runs throughout the main floor and eliminates any transition strips, creating a cleaner flow. Also a fireplace in the living room. Mudroom from garage entrance leads to a walk through pantry to the kitchen. Kitchen has quartz countertop, tile backsplash, eat up island, plenty of cabinets as well as a pantry. Upstairs, you will find a bonus room and 4 spacious bedrooms! The large master bedroom has a walk in closet and a large en suite bathroom with double sinks and separate tub and shower. Basement is open for your development, with a side entry for future legal basement dev. This home will be completed with front landscaping, front underground sprinklers and a concrete driveway! To be completed late fall / early winter. Call for more details! (NOTE: the interior pictures are of a previous build of the same model. Finishing colours may vary) (id:51699)
955 Traeger Manor
Saskatoon, Saskatchewan
Welcome to the STARKENBERG - one of Ehrenburgs larger model homes. This family homes offers a very functional open concept layout on main floor, with upgraded Hydro Plank flooring - water resistant product that runs throughout the main floor and eliminates any transition strips, creating a cleaner flow. Also a fireplace in the living room. Mudroom from garage entrance leads to a walk through pantry to the kitchen. Kitchen has quartz countertop, tile backsplash, eat up island, plenty of cabinets that stretch all the way into the dining room area. Upstairs, you will find a bonus room and 4 spacious bedrooms! The large master bedroom has a walk in closet and a large en suite bathroom with double sinks. Basement is open for your development, with a side entry for future legal basement dev. This home will be completed with front landscaping, front underground sprinklers and a concrete driveway! To be completed late fall / early winter. Call for more details! (NOTE: the interior pictures are of a previous build of the same model. Finishing colours may vary) (id:51699)
8 275 Alpine Crescent
Swift Current, Saskatchewan
Welcome to 275 Alpine Crescent — a home designed for comfort, convenience, and everyday living. From the moment you step inside, the warmth of the hardwood floors in the kitchen and dining area set the tone for the home’s inviting character. The bright main living space flows effortlessly into a sunroom, offering the perfect spot to sip your morning coffee or enjoy a quiet evening with a good book. Just beyond, the primary suite creates a private retreat with its walk-through closet and ensuite complete with in-suite laundry. A second bathroom on the main floor adds ease for family or guests. Downstairs, the open family room is ready to adapt to your lifestyle, featuring a built-in Murphy bed for guests and plenty of space for a home office, playroom, or hobby area. This level also offers a full bathroom, a bonus room, and direct access to the double garage. With its own separate entrance, the lower level provides flexibility for extended family, or guests. As part of this community, you’ll also enjoy access to outstanding amenities, including a pool, hot tub, and a sauna that can be booked for your own private use — the perfect way to relax and recharge year-round. Don’t miss your chance to make this exceptional property yours. Book your showing today (id:51699)
645 Willow Point Way
St. Brieux, Saskatchewan
Enjoy the lake lifestyle with this .45 acre lakeview corner residential lot situated at Willow Point Resort Subdivision located on the West side of St. Brieux Lake. Park your Recreational Vehicle or Build your dream cottage. Building restrictions apply, but there is no timeline to build. 30 amp power is installed on the lot. Purchase price is for lot only. Shed is not included, but can be negotiated and included with the lot purchase. Willow Point Resort Properties is a year round community. Amenities include, boat launch, Marina, playground, basketball court, pickleball court, quad/snowmobile trails with warmup shack and firepit area. St Brieux Lake has great fishing and a 9 hole golf course is located close by at the Regional Park. Willow Point Resort is approximately 30 minutes to Melfort, 45 minutes to Humboldt and 1 3/4 hour to Saskatoon. (id:51699)
315 Government Road
Stoughton, Saskatchewan
Lots of recent updates in this charming home, in Stoughton. It features a freshly painted kitchen and dining, with newer kitchen cupboards and countertops. The front facing living room, is bright and spacious, with easy access to two of the bedrooms. The master bedroom is situated at the rear of the home, with a convenient 2 piece ensuite. The main bathroom was recently updated, as well as a newer metal roof, PVC windows, and an energy efficient furnace. Super huge fenced yard, single detached garage, plus 2 sheds. The basement is unfinished, and ready for development, however, does require some structural repair. Close to the K-12 School, and walking distance to downtown. Not for rent ,or rent-to-own. One of the lowest priced homes in town. Please call or text today for more details. (id:51699)
345 19th Street E
Prince Albert, Saskatchewan
Welcome to this 4 bedroom, 2 4pc baths, raised Bungalow on East Hill lot, with regulation suite and separate entrance. Also separate Power meters. The main floor has kitchen, living room, 2 bedrooms and 4pc bath. The basement has a self contained suite with kitchen, living room, 2 bedrooms and 4pc bath also. There is a newer High Eff furnace and newer shingles. Call today for more information or viewing. (id:51699)
230 Trimble Lane
Saskatoon, Saskatchewan
Impressive custom-built two-storey in Willowgrove blending modern elegance, smart design & luxurious finishing. The exterior features stone, European stucco, design accents, professional landscaping with underground sprinkler, and oversized driveway for up to 4 vehicles. The park-like yard offers a spacious deck with 2 gas outlets, patio, and large concrete sport court ideal for basketball / hockey.Inside, grand foyer with 17 ft ceiling, striking staircase, coffered ceiling, and modern lighting introduces the home. Formal dining & living area include built-in cabinet, gas fireplace, wrap-around living room, oak hardwood, and family room with feature wall overlooking the yard. The gourmet kitchen boasts quartz countertop with waterfall-edge island, tiled backsplash, soft-close cabinetry, high-end appliances including gas range, work centre, custom storage, and breakfast nook with built-in seating and cabinets plus a mini dining area. An office with vaulted ceiling & French doors, a designer 2 pc bath, boot room with custom storage, and access to in-floor heated garage complete the main floor.Upstairs offers 4 bedrooms, highlighted by a spectacular primary retreat with dressing room, built-in makeup station, and a spa-inspired ensuite with programmable walk-in steam shower, spa tub, and tile inlay floor. A laundry chute and another full bath add convenience.The finished basement with 9’ ceilings, exposed steel beam, and in-floor heating is perfect for entertaining, with wet bar, expansive family room, bathroom, fifth bedroom with walk-in closet, and large laundry room with sink.Additional highlights: HRV, 120-gallon indirect water heater, and built-in audio throughout. Recent upgrades: water softener & RO drinking system (2022; ~$5,000), boiler (2024; ~$10,000), range hood & fridge & dishwasher & garburator (2024). Set on a quiet crescent close to schools, park and shopping. This fully finished home delivers luxury, comfort & exceptional family living at its finest. (id:51699)
307 615 Saskatchewan Crescent W
Saskatoon, Saskatchewan
Welcome to 307 615 Sask Cres W! This spacious freshly painted 1275 sq ft condo is located on the 3rd floor at The Landing on Saskatchewan Crescent, offering panoramic views of the South Saskatchewan River, and a walk-able distance to River Landing, and Downtown Saskatoon. This rare 3-bedroom, 2 full bathroom unit features 9-ft ceilings and maple hardwood in the dining and living areas and, in the well-appointed kitchen, maple cabinets, granite counter-tops, a tile back-splash, stainless steel appliances, under-cabinet lighting, and a island with seating. A spacious dining and living area are full of natural light. Built in desk and Murphy Bed stay. A garden door leads to a covered balcony with natural gas hookup and a picturesque south view of the river. In the large master bedroom, you will find a walk-in closet and 3-piece en-suite. Two additional bedrooms complete the unit. This unit contains an in-suite laundry area, with a stack able washer & dryer and extra storage. It features 2 parking stalls (underground #38 and surface #88) and storage unit #7 located in underground parking accessible by stairs or elevator. There is a shared exercise room on the same floor. Gabriel Dumont Park is steps away providing an enjoyable setting for hiking, picnics, and water-sports. (id:51699)
24 Bridger Drive
Meadow Lake, Saskatchewan
Welcome to 24 Bridger Drive! This home is sure to impress with its amazing golf course view. Open concept design with hickory hardwood and slate flooring throughout. Large primary bedroom with 3 pc ensuite and walk-in closet. There is a large room currently being used as a home office that has access to south deck and backyard. Walk-in pantry, main floor laundry and another bedroom complete the main floor. Lower level is spacious offering a large family room and games area-perfect for the kids. Wet bar is perfect for the adults! 2 large bedrooms a full bathroom, utility room and great storage room. Flooring and fresh paint in 2022. Basement, ensuite , and garage have in-floor heating and will keep you and your family toasty during the winter months. Additional features include central air conditioning, central vacuum, surround sound, underground sprinklers and natural gas BBQ hookup. Triple car garage measures 36’x26’ with overhead access to the backyard for boat/rv storage. If you are looking for an executive style home in a great area please don’t hesitate on this one! (id:51699)
325 15th Street W
Prince Albert, Saskatchewan
9-Property Investment Package – Fully Rented, Turn-Key Opportunity! Attention investors! This rare and highly lucrative nine-house package presents the perfect opportunity to expand your portfolio with ease. Fully rented and generating consistent income, these properties are a true turn-key solution with strong return on investment from day one. The package includes a mix of charming bungalows and well-kept homes, all with steady tenants in place: • 816 sq ft bi-level with single detached garage, currently rented for $1,200/month. • 706 18th Street W: 480 sq ft one-bedroom bungalow, includes fridge and stove, partially fenced yard, and off-street parking. Rented for $950/month. • 1101 18th Street W: A well-cared-for 3-bedroom bungalow with fridge and stove included, partially fenced yard, and off-street parking. Rented for $1,250/month. • 868 17th Street W: Updated 784 sq ft 3-bedroom home on a large double lot, featuring a modern bathroom, fresh flooring and paint, new siding, shingles, windows, deck, and fencing. The basement is roughed in for a future bathroom and family space. • 1138 15th Street W: 675 sq ft bungalow with a 624 sq ft garage. Rented for $1,200/month. • 743 18th Street W: 1,044 sq ft bungalow, currently rented for $3,800/month. • 658 18th Street W: 556 sq ft two-bedroom bungalow, rented for $1,200/month. • 682 18th Street W: 518 sq ft one-bedroom home, rented for $950/month. • 1924 15th Street W: 840 sq ft home with a 352 sq ft garage, rented for $1,100/month. Collectively, these properties generate $12,950 per month in rental income, offering investors a reliable and hassle-free cash flow. This package is being sold together as a complete portfolio for $799,900, making it a rare chance to acquire a substantial, income-producing asset in a single transaction. (id:51699)
Diamond C Acreage
Fertile Belt Rm No. 183, Saskatchewan
Absolutely beautiful modern home situated on just over 15 acres that is set up and ready for a hobby farm enthusiast! The updates on the whole property have been amazing and it is located right off the pavement off Highway 22. Located close to the potash mines, the beautiful Qu'apelle valley with Round and Crooked Lake, only 45 mins to Yorkton, and less than 15 mins from Esterhazy. This property boasts a fantastic large hip barn for storage and an indoor corral, a corral system with fenced areas for animals, a chicken coop building with outside fencing, numerous outbuildings, a 3 car garage with a paved driveway to the garage and the house with an abundance of power and natural gas. Some of the updates include the tin to the beautiful hip barn, the livestock fencing, shelter, new shelter belt along highway frontage and in 2025 the whole exterior of the house has been painted to reflect the modern updates that you will find inside! Updates since 2023: All new paint, new Vinyl flooring seen throughout the house, basement finished (8ft ceiling) with new drywall, paint, flooring and a beautiful "Garden Kitchen" perfect for those canning days! The main floor is completely re-done with beautiful finishes and bright modern appeal. The updated kitchen comes with all updated stainless steel appliances, a large island with gorgeous quartz countertop which is such a large space open to the dining room and patio door access to your Natural gas BBQ deck. Wait until you see the main bedroom! Wow! A large walk-in closet, 3 piece bath and large room that easily fits a king. The basement has been finished and has seperate outside door access if you want to generate revenue and offer a rental. Outside you will love your 3 car garage that has been insulated and heated with a Natural gas heater. The concrete is immaculate! Don't forget to check out the new paint on the outside of this beautiful, large 4 beds, 4 bath home! Turn key and ready for you, your fam and animals! (id:51699)
Regina Land - Se 31-18-19 W2
Sherwood Rm No. 159, Saskatchewan
Highly Productive Quarter Section with Development Potential Near Regina, SK. This property offers strong agricultural productivity paired with future development potential, making it ideal for both farmers and investors. Situated immediately north of Regina with Winnipeg St on the east side, Zehner grid only half a mile north and Highway #6 half a mile to the west. Land Details: SE 31-18-19 W2; 158.91 Titled Acres; 155 SAMA Cultivated Acres; 79.17 Soil Final Rating; $461,400 SAMA Assessed Value; B Crop Insurance Soil Classification; Current Zoning is AG. The land is rented for the 2026 and 2027 crop seasons. Looking for additional acres? There are 320 contiguous acres with Highway #6 frontage are also available for purchase under MLS Listings SK996643 & SK996647. Combined, this offers up to 480 acres of contiguous farmland in a strategic location. (id:51699)
355 3rd Street E
Shaunavon, Saskatchewan
Cute little bungalow located in a great Shaunavon neighbourhood. This is the ideal starter or revenue property that is situated on a 40'x120' lot. The home has a large living room, big galley style kitchen, main floor laundry and tow bedrooms. The home has a sunny deck off the south side with a perfect shade tree. The back yard features a single garage and a fully fenced back yard. With all amenities main floor the home would be a perfect retirement place. (id:51699)


