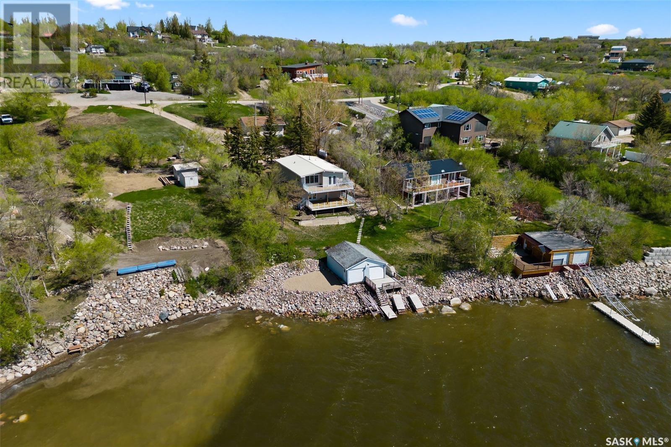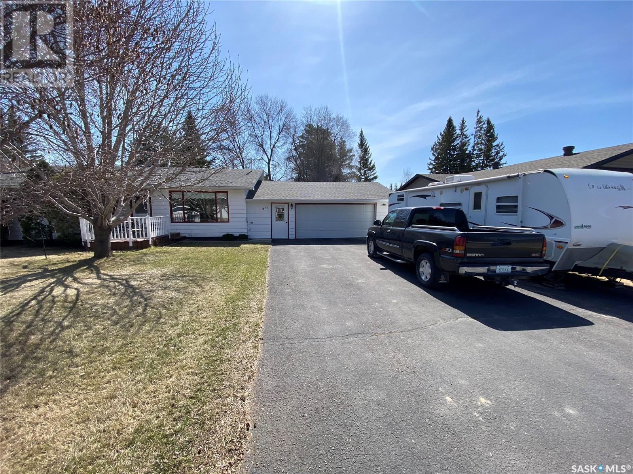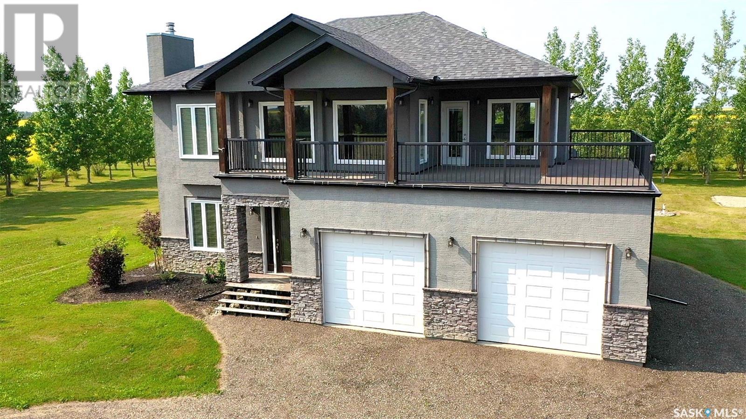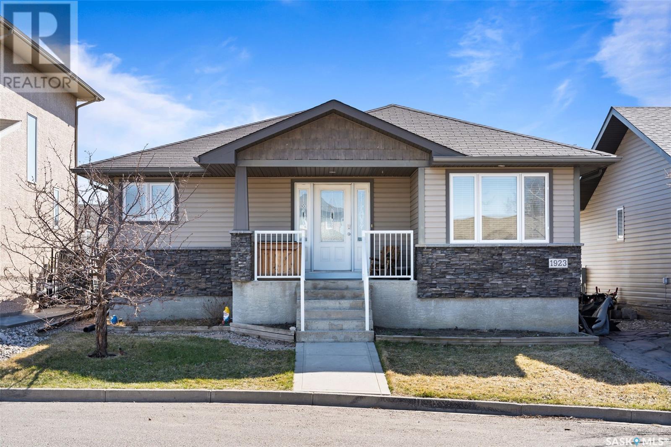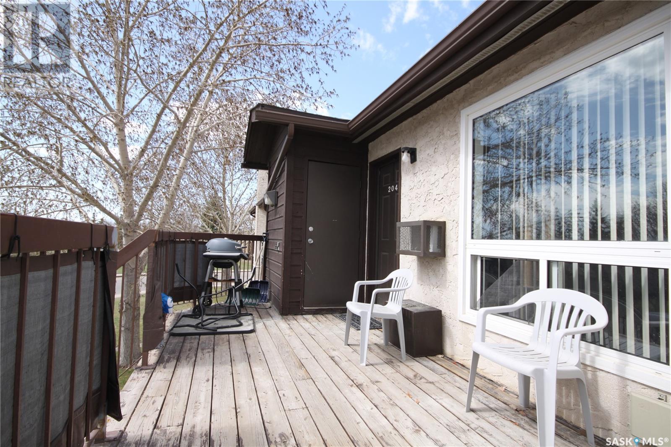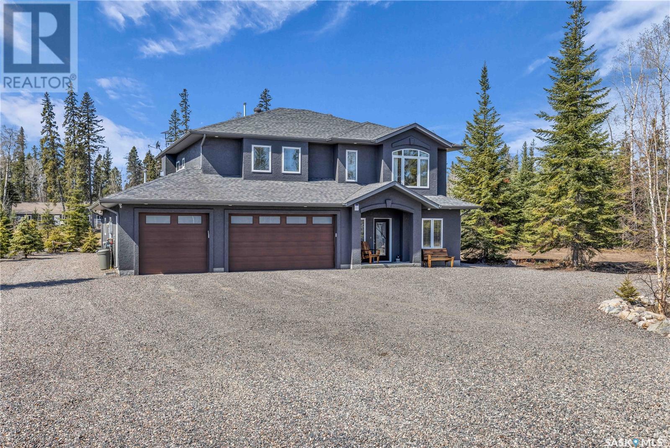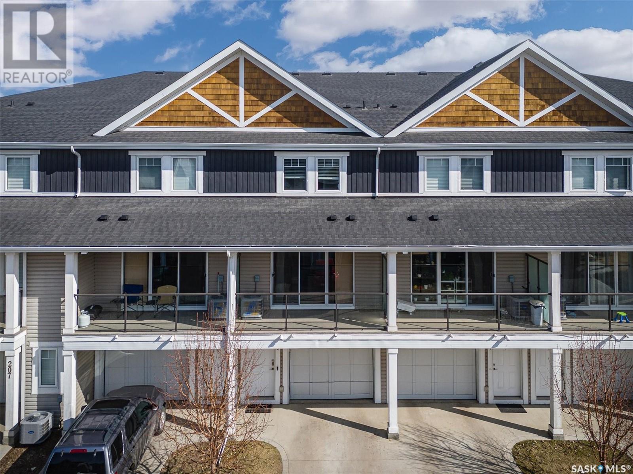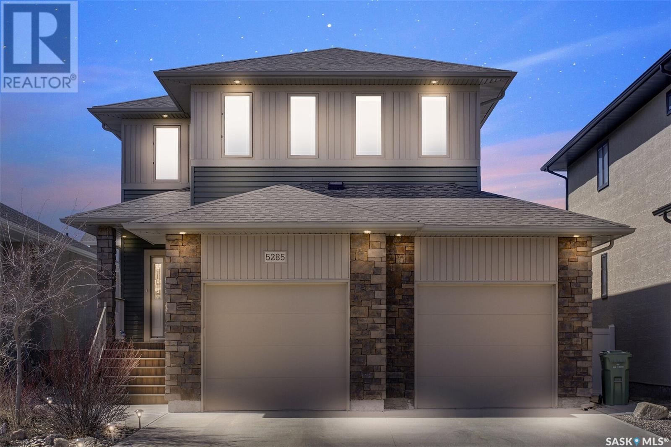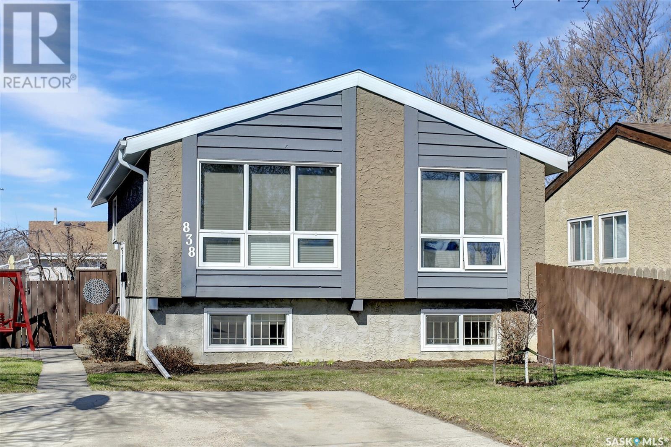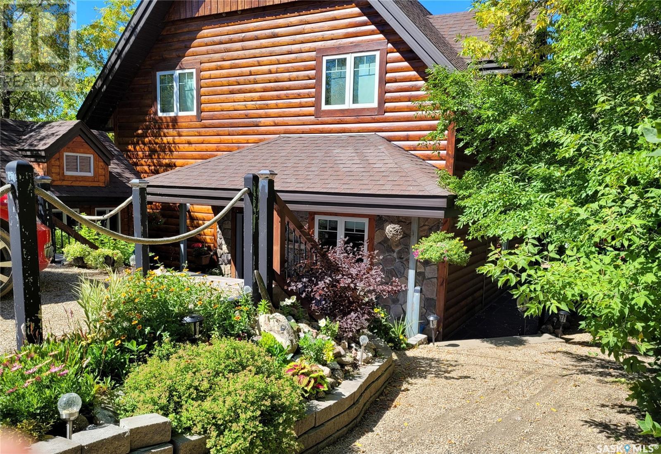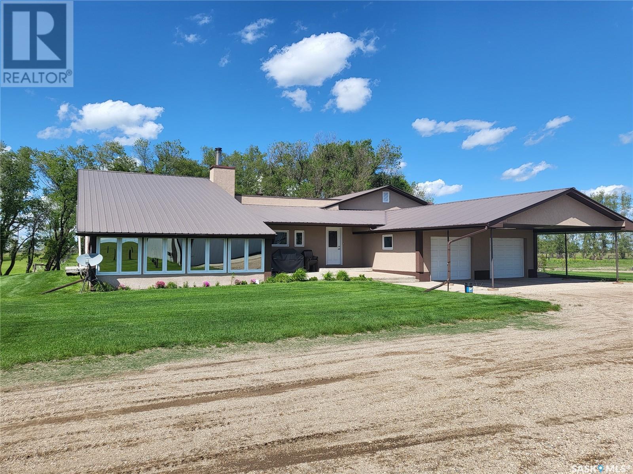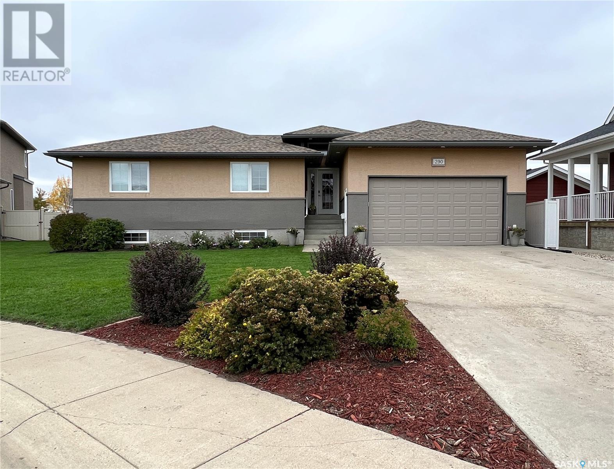Listings
227 & 229 Lakeview Avenue
Saskatchewan Beach, Saskatchewan
**Experience Lakeside Living!** Dreaming of a serene escape by the water? Here's a rare chance to own a stunning lakefront property only a 30-minute drive from Regina. Nestled in the resort village of Sask Beach, this inviting 2-bedroom, 3-bathroom walkout bungalow offers an extraordinary lifestyle with breathtaking views. As you step inside, you're greeted by a spacious oak kitchen featuring ample counter space, generous cabinetry, and a center island —perfect for entertaining! The kitchen flows seamlessly into a dining area with garden doors that open to a wrap-around deck. This outdoor haven is enhanced with an aluminum rail and glass inserts, providing unobstructed, panoramic views of the lake—ideal for savoring your morning coffee or indulging in an evening of stargazing. The main floor features a vaulted ceiling adorned with exposed wood beams & large windows that flood the space with natural light. The primary bedroom includes double closets & a 3-piece ensuite. The additional bedroom & a full 4-piece bathroom complete the main level. The lower level features a large rec room with garden doors that lead to a 2nd deck. This floor includes a den, 2-piece bathroom & ample storage. What sets this property apart is your own private access to the lake. Sunbathing & swimming directly in front of your home! This property also features oversized double heated garage. Don’t miss out on the opportunity to make this lakefront haven your own. Perfect for those who cherish nature, value privacy, and dream of endless days spent by the water. Call today for more information and to schedule your private tour of this property. Here’s where your new adventure begins! (id:51699)
217 Patrick Street
Springside, Saskatchewan
217 Patrick Street in Springside provides everything you want plus a whole lot of extras. This 1040 sq ft bungalow is in pristine condition and has been dry in the basement through the flood years. How about a twenty-eight’ wide x 24’ long attached insulated direct entry garage for a bonus? The exterior of the home has painted cedar siding and shingles were upgraded in the last few years. Inside the kitchen contains a spacious layout and kitchen/dining area with patio doors to your large deck area and then into your 11x14 enclosed sunroom overlooking your meticulous, fully fenced yard. 3 bedrooms on the main floor with the master bedroom 15’ wide to handle the king size bed. 4-piece washroom down the hallway. Downstairs there is a large rec room area to enjoy along with additional storage rooms which can be converted into an extra bedroom with ease. High efficient furnace in 2014 was also installed. Laundry in your basement utility room. Outside the pristine fully fenced yard with additional storage sheds for your yard maintenance equipment and extra tools. Situated close to the elementary school, this property with its eighty-seven’ wide can manage the RV, boat, sleds with ease. Do not miss this golden opportunity that won’t break the bank and gives you more than ever wanted. Make it yours today! (id:51699)
Barbour Acreage
Wallace Rm No. 243, Saskatchewan
Luxury Acreage for sale! This BEAUTIFUL custom built 2802/SF two story home is located on an amazing 18.59 ACRES just minutes East of Yorkton on H-way #16. Mature trees and shelter belt surround this 18.5 property, providing a park-like atmosphere and shelter from the Saskatchewan elements. Landscaping is well maintained with mature lawn, flower beds, rock gardens, firepit area, as well as plenty of deck space to view the beautiful surroundings. As you enter the home, you will be introduced to a grand entrance, french doors, as well as an inviting stairway to 2nd level. The main floor boasts a large recreation room with fireplace, cabinets and wet bar, 2 large bedrooms, 4-piece washroom, as well as a spacious utility room with ample room for additional storage. The 2nd level has an amazing open concept, with stunning outdoor views from to all directions. Kitchen has a spacious island, complete with quartz countertops, stainless steel appliances and an abundance of cabinets and storage space. The grand kitchen, dining and living room have 2 balcony areas (North-South), which are amazing areas to barbecue and entertain. The main balcony wraps around the South-East side of the home, which is an amazing space to enjoy the great outdoors. The 2nd level also has 3 spacious bedrooms. The master bedroom includes a large walk-in closet, a 4-piece en-suite, a walk-in tiled shower and an inviting soaker tub. The 2nd level is completed with a 4-piece main washroom, and a separate laundry room. Along with the spacious attached 27’x30’ 2-car attached garage, you will be very impressed with your 50’x80’ Heated Shop. This well built 4000/SF shop has two (2) 14’x24’ft automatic doors, metal roof/siding, two (2) man doors, office area, washroom, workspace, floor drains, mezzanine storage, along with an abundance of room for all your equipment or toys. Don’t miss the opportunity to call this beautiful acreage your home. Call today for more details or to schedule your private viewing. (id:51699)
1923 Kumar Lane
Regina, Saskatchewan
Located on a private, quiet cul-de-sac, this original owner, solid bungalow welcomes you in beginning with a cozy covered verandah. Bright open concept main floor with large kitchen, great counter space, eat up island & corner pantry. Hardwood flooring throughout the dining and family room areas that overlook the back yard. Primary room has a walk in closet and 3 piece ensuite. Secondary bedroom, 4 piece bath and laundry room complete the main level. The basement is developed with a large rec room, a nook (that could be walled off into another bedroom), a third bedroom, 4 piece bathroom and large utility room full of built in storage shelves. This wonderful family home has a covered back deck, landscaped yard, insulated double garage with RV storage beside. (id:51699)
204 2921 Harding Street
Regina, Saskatchewan
Welcome to 204 2921 Harding in the beautiful community of Gardiner Village in Gardiner Heights. This condo features 2 bedrooms and 1 bathroom with 958 sq. ft. This home will grant you an abundance of outdoor activities such as an outdoor swimming pool, beautiful-lush parks, and friendly neighbors. The interior is due for an upgrade which gives you a chance to add your personal touches to make it your forever home! No interior photos are available and appliances are in “as is” condition. (id:51699)
13 Fairway Drive
Candle Lake, Saskatchewan
Stunning 3094 sq/ft 2 storey home at Candle Lake Golf Resort with immaculate design and prime location at Harbour Golf Estates. This property features a spacious 4 car heated garage, private setting backing onto par 3 hole #15, a large covered concrete patio with walk out access plus the sundeck up top for expansive views of the course. The ground floor boasts a family room with custom wet bar, two bedrooms, office/den, laundry room, and full bathroom. Upstairs, enjoy an open concept dining area, maple kitchen with quartz countertops, black stainless steel appliances, and a granite faced natural gas fireplace in the living room. The primary bedroom includes a jacuzzi tub, separate shower, and walk-in closet. Two additional bedrooms, bathroom, and a 2nd set of laundry complete the second floor layout. Meticulously maintained with fresh paint throughout & 9’ ceilings up & down. Sewer and water service comparable to city living for ease of use – no septic pump outs! Plenty of parking for vehicles, toys, and guests. All the crushed rock makes it very neat & low maintenance on this oversize 90'x140' lot. Enjoy all the amenities at Candle Lake, including golfing, dining, beach days, boating, fishing, and more. Life on the links and 2 transferable marina berth slips included. Don't miss out on this incredible property - call today for more information and to book your private viewing. (id:51699)
205 315 Dickson Crescent
Saskatoon, Saskatchewan
Welcome to this charming townhouse located in the highly sought-after Stonebridge neighborhood! This home boasts a convenient location close to elementary schools, shopping, and various restaurants, offering the best of both convenience and community living. As you arrive to this lovely townhouse, you are greeted by an oversized attached single garage, providing ample space for parking and storage. The heart of the home features a beautiful kitchen with white cabinets and a center island, perfect for cooking and entertaining. The white cabinets add a touch of elegance and brightness to the space, creating a modern and inviting atmosphere for meal preparation and gatherings. The second level features a spacious primary bedroom with a walk-in closet. Across the hall is a den that also has a walk-in closet. This room would make a great office or could be used as a guestroom. A four piece bathroom and laundry complete this level. Don't miss out on the opportunity to make this townhouse your own and enjoy the comfort and convenience it has to offer. Contact us today to schedule a viewing and experience the warmth and appeal of this delightful property in person! (id:51699)
5285 Aviator Crescent
Regina, Saskatchewan
Welcome to 5285 Aviator Crescent. This immaculate, one owner custom built home has a great location close to Havilland Park, Harbour Landing School and amenities. Built on piles foundation, this home has many upgrades and features you will enjoy. The bright and open main floor with 9' ceilings and maple hardwood floors throughout is highlighted by the living room with natural gas fireplace with stone surround and built in entertainment cabinets. The kitchen is stunning with granite countertops, large center island, walk-in pantry, tiled backsplash, soft close cabinets and stainless steel appliances (new dishwasher 2023). From the dining area you have access to your recently finished Premium Trex composite deck with a natural gas BBQ line. Completing the main floor is a two piece powder room. Upstairs you'll find three bedrooms, a large bonus room, laundry and two full bathrooms. The master bedroom has a 4 piece ensuite with granite top his and her sinks and walk in shower. There are two (his and her) walk-in closets and all bedroom closets offer custom built shelves throughout. The bonus room with 9' ceilings is a perfect hang out for kids or entertainment area. The basement with its high ceilings is partially developed with exterior walls framed, insulated and wired. The basement can be finished to meet your own needs and offers roughed in plumbing for a future bath, owned high eff furnace, water heater and newer softener. Other great features of this home include an oversized double attached garage which is fully insulated and gyprocked with a man-door to the yard. The front and rear yards are fully landscaped with Zero-scaped front yard, underground sprinklers in the back yard, newer vinyl fence in 2016. Additional features include premium siding and colour match triple pane windows, newer Trex decking front steps with storage, newer Levolor blinds pkg, newer softener, C/Air and more! Call or text the listing agent today to book your own private viewing. (id:51699)
838 Gibson Street N
Regina, Saskatchewan
Welcome to this extensively upgraded home on quiet street in McCarthy Park. This home has long term owners who have lovingly renovated & maintained the property over the last 40 years. Nice street appeal with 4 car parking pad at the front. Bright living room with large picture window with custom blinds & hardwood floors. The dream kitchen features an abundance of cherry cabinets with soft close hinges , quartz counters, dura ceramic style flooring, stainless steel appliance package & nice natural light. The dining area is within the kitchen. The upper level offers 2 bedrooms with good storage. Full bathroom has been renovated with tile flooring, tile tub surround, maple vanity with quartz counter. Windows have been upgraded over the years. The basement is fully finished with rec room, wet bar, bedroom, 2 piece bathroom & laundry. Laundry area has been renovated with custom wall unit with great storage & counter area. Windows in the basement has been upgraded and allow for great natural light!! Custom blinds thru out house! Composite back landing with stairs and metal railing lead to an oasis of a backyard. Patio space for dining & entertaining with plenty of grass for the kids to run in. Mature trees/shrubs. Shingles replaced in fall of 2022. Other exterior upgrades include: soffit, facia, eaves with gutter guards, painted stucco & Tudor boards. This home features a high eff furnace, central air, reverse osmosis drinking system, full appliance package, wet bar with bistro area & excellent outdoor space. It is perfect for the family starting out, or downsizing. Call your agent today to view & make it yours! (id:51699)
Oleksyn Beach Wakaw Lake
Wakaw Lake, Saskatchewan
Custom-built for the Lake.1732sq' 4 bedroom 2 bathrooms Beautifully designed year-round cottage with loads of rustic cottage ambiance. The main floor features unique gleaming concrete polished stained heated floors, large wood bearing beam, with rafter timber ceilings, nat gas fireplace, with impressive stonework towering 16', with a large wooden mantle, definitely a focal point giving a cozy yet modern feel, large dining kitchen area plus a functional Island with eating nook, lots of oak cabinets and counter space, nat. gas range. Ample natural light is offered from the large triple-glazed windows. Main also features a large bedroom, 2-piece bathroom, utility room, a spacious entrance plus access to the lakefront covered deck with galvanized flooring & nat gas BBQ hookup. 2nd level offers a salon-style loft with a handy laundry closet, 3 spacious bedrooms, 4 piece bathroom, engineered wood flooring with access to the upper deck offering amazing views of the frontage and lake. Other features include, on-demand hot water tank, High eff boiler in-floor heat, custom stairs with LED accent lighting, all appliances included, 2nd outdoor service water system, outdoor shower, 2nd-row lease lot (50' x 100' with power & water) ideal for a garage, paid until 2032. Professionally landscaped, nat. gas torches on the trail to the beautiful lakefront with a seating area all docks are included. Log siding with matching bunkhouse air-conditioned and heated. This is a very unique lakefront property with lots of character and rustic features. It must be seen to truly be appreciated! 800-gallon cistern with on-demand water pump, 1600-gallon concrete septic tank. Another fine Wakaw Lake Property! (id:51699)
Rm Of Cana 24.34 Acres
Cana Rm No. 214, Saskatchewan
Enjoy all the best of country living! This rural property located close to the community of Melville has all the advantages you can ask for. The well cared for and upgraded home provides more than enough room for family living and entertaining plus some office space if needed. A spacious living room is open to the combined kitchen and dining room with an island and walk in pantry. There is a heated sun room with hot tub and a large games room in the lower level. Master bedroom with 4pc ensuite and an impressive walk in closet. Main floor also has a dedicated laundry room and 3pc bath with custom shower. The second level has two bedrooms and another potential bedroom currently used as an office. the home has been recently upgraded with windows, flooring, exterior stucco, metal roofing and high efficient furnace. the double attached garage is fully insulated. the yard has a 50'x100' pole shed for storage needs and other outbuildings as well. If you are looking at keeping some livestock or horses this 24 acres is ideal. there is suitable fencing and watering bowls. Don't let this opportunity pass you by. Start your new life with this fine country home. (id:51699)
290 Symons Bay
Estevan, Saskatchewan
290 Symons Bay, Estevan. If you are looking for a home with that WOW factor look no further. This is a gorgeous bungalow in a newer area of the city and located on a quiet Bay, within walking distance to many shops, restaurants, services, and the walking path. This home is almost 1500 sq ft on EACH level, with 5 bedrooms and 3 bathrooms, a BRAND NEW kitchen, an attached double garage, and located on 6,700 sq ft lot. As you walk in the front door you are greeted with open concept living and a vaulted ceiling. The kitchen has all new appliances, beautiful granite countertops, an island, pantry, and direct access to the deck which has natural gas bbq hook up. The laundry is off the kitchen and has a new washer and dryer. The main floor has three bedrooms, main bathroom, and a 5 piece ensuite. The full sized lower level has a huge family room, a bedroom with a walk in closet, additional bedroom which is currently used as an office, and the third bathroom. The attached garage is fully insulated and has an electric heater. The yard has had a MAJOR facelift; new grass, new shed, completely fenced backyard, deck freshly painted, and new paving stones and landing. The play structure is included and there is still more than enough room for a trampoline, swimming pool, etc. *UPDATES* include all kitchen cabinets with GRANITE countertops, backsplash, smart appliances, and light fixtures, new quartz countertops and fixtures in the bathrooms, new carpet in bedrooms and stairs, new paint throughout entire main level, new sprinkler system AND new grass front and back, new water heater March 2024. When you see this home, you think STREET APPEAL, WELL MAINTAINED, CLEAN, FAMILY, and MEMORIES TO BE MADE! Come take a look at this beautiful home, located in a friendly, family neighbourhood! (id:51699)

