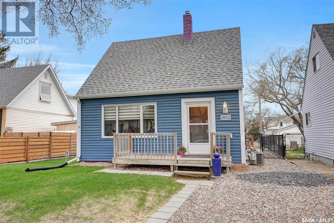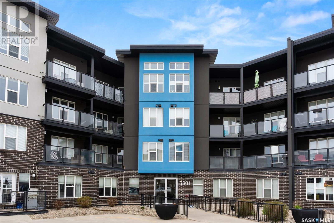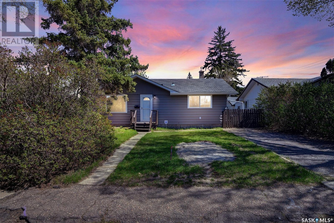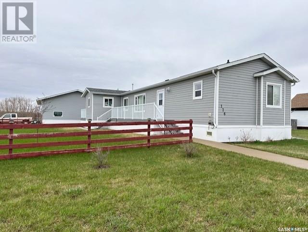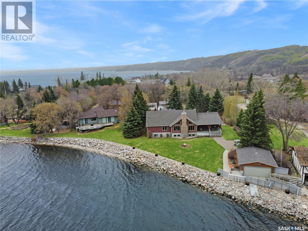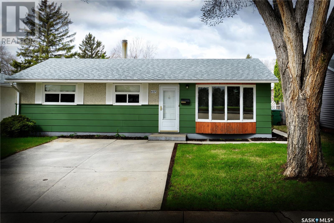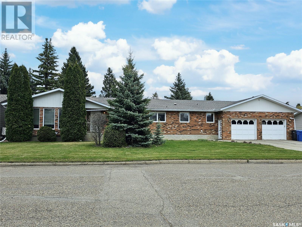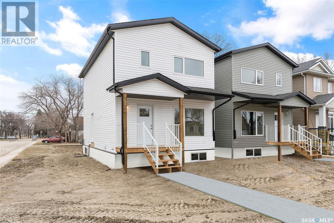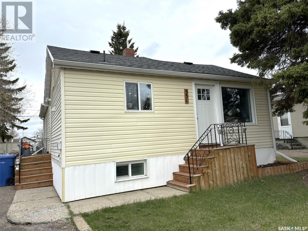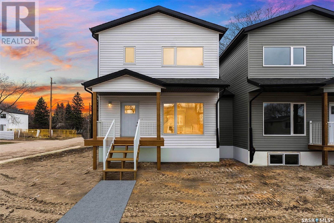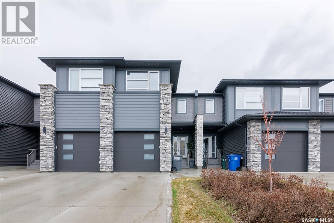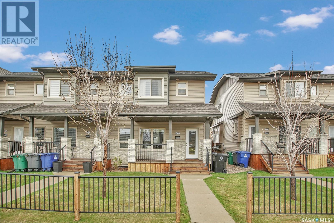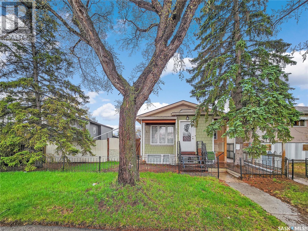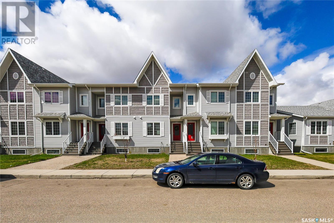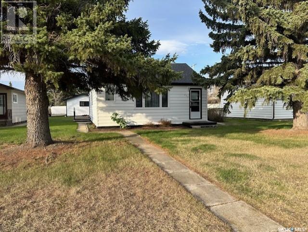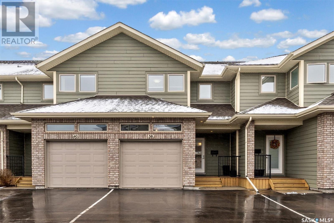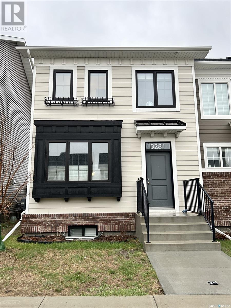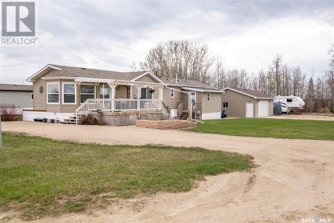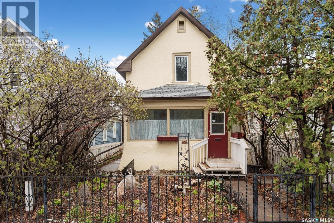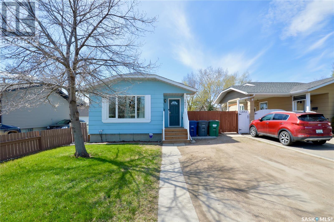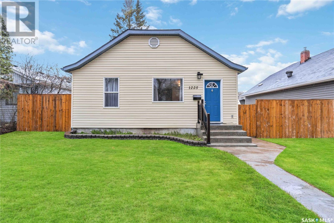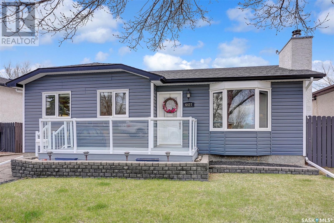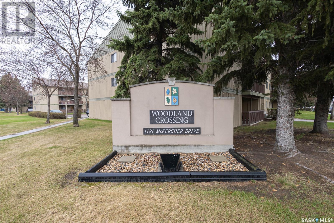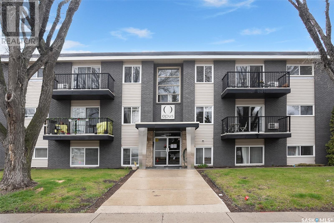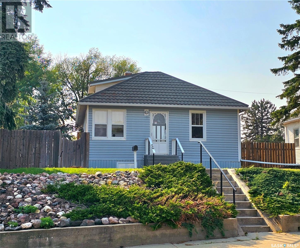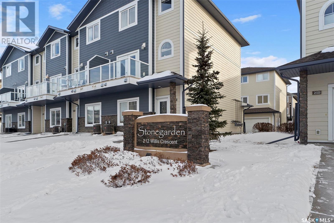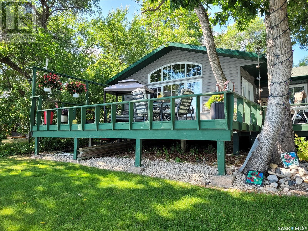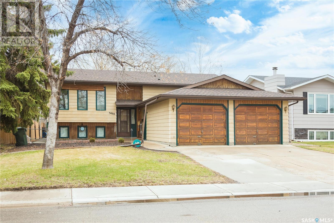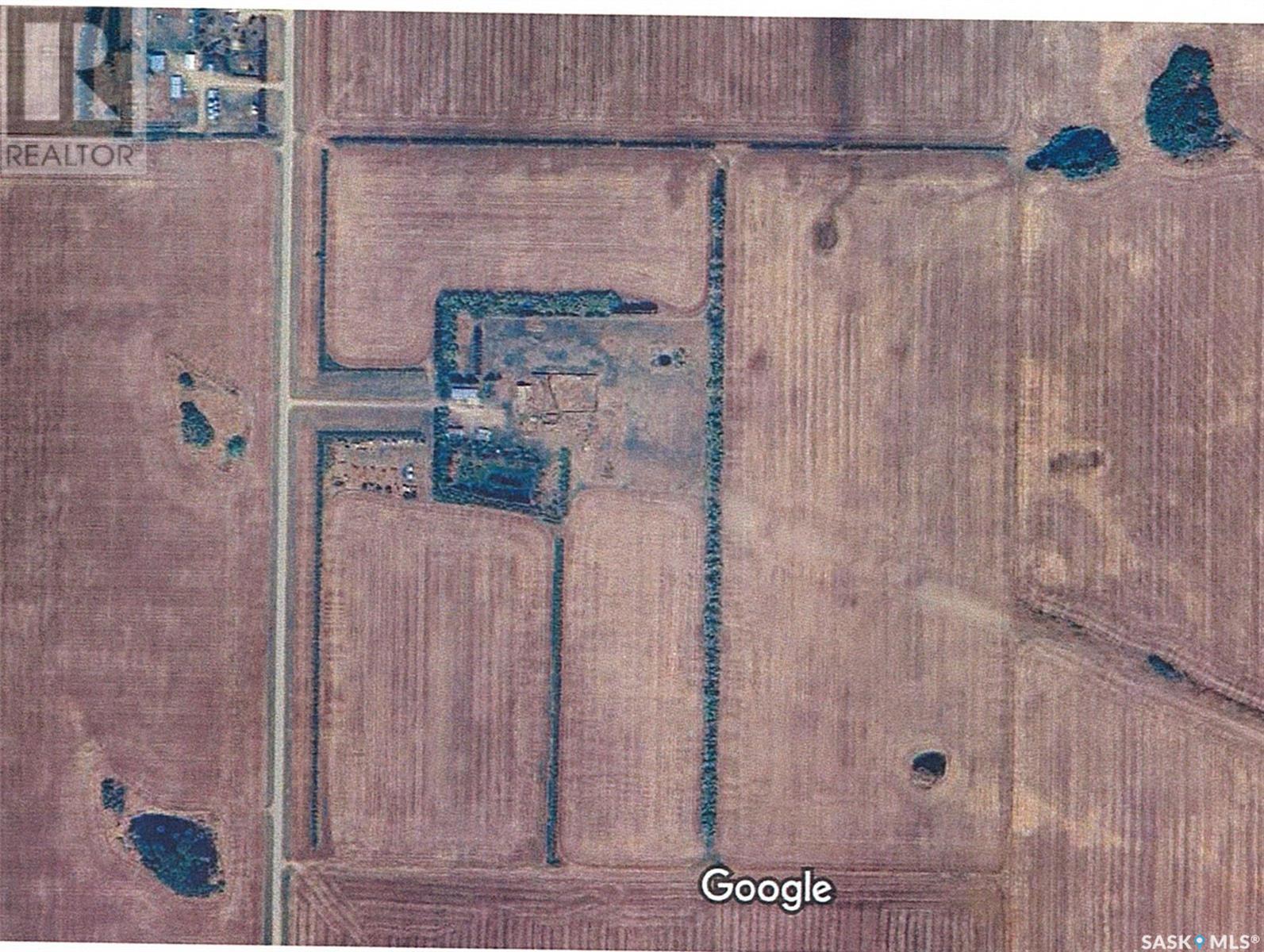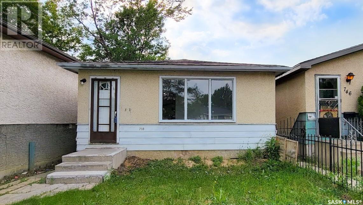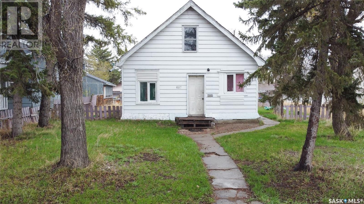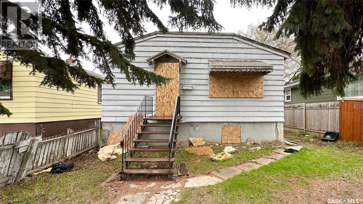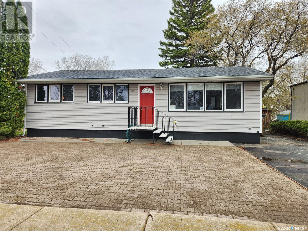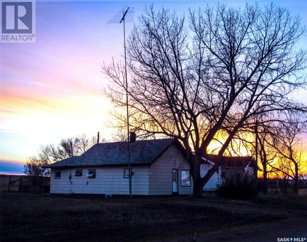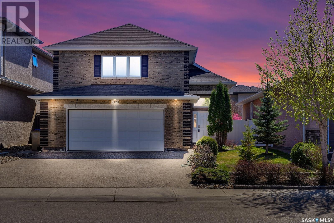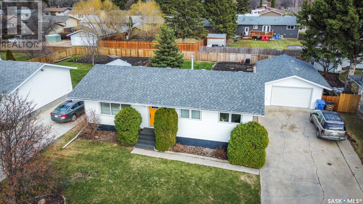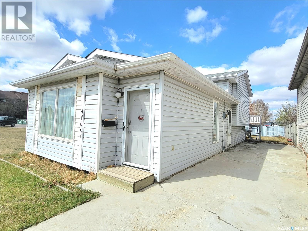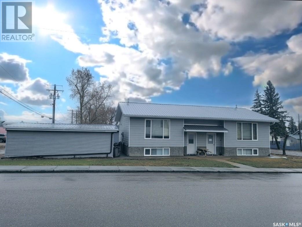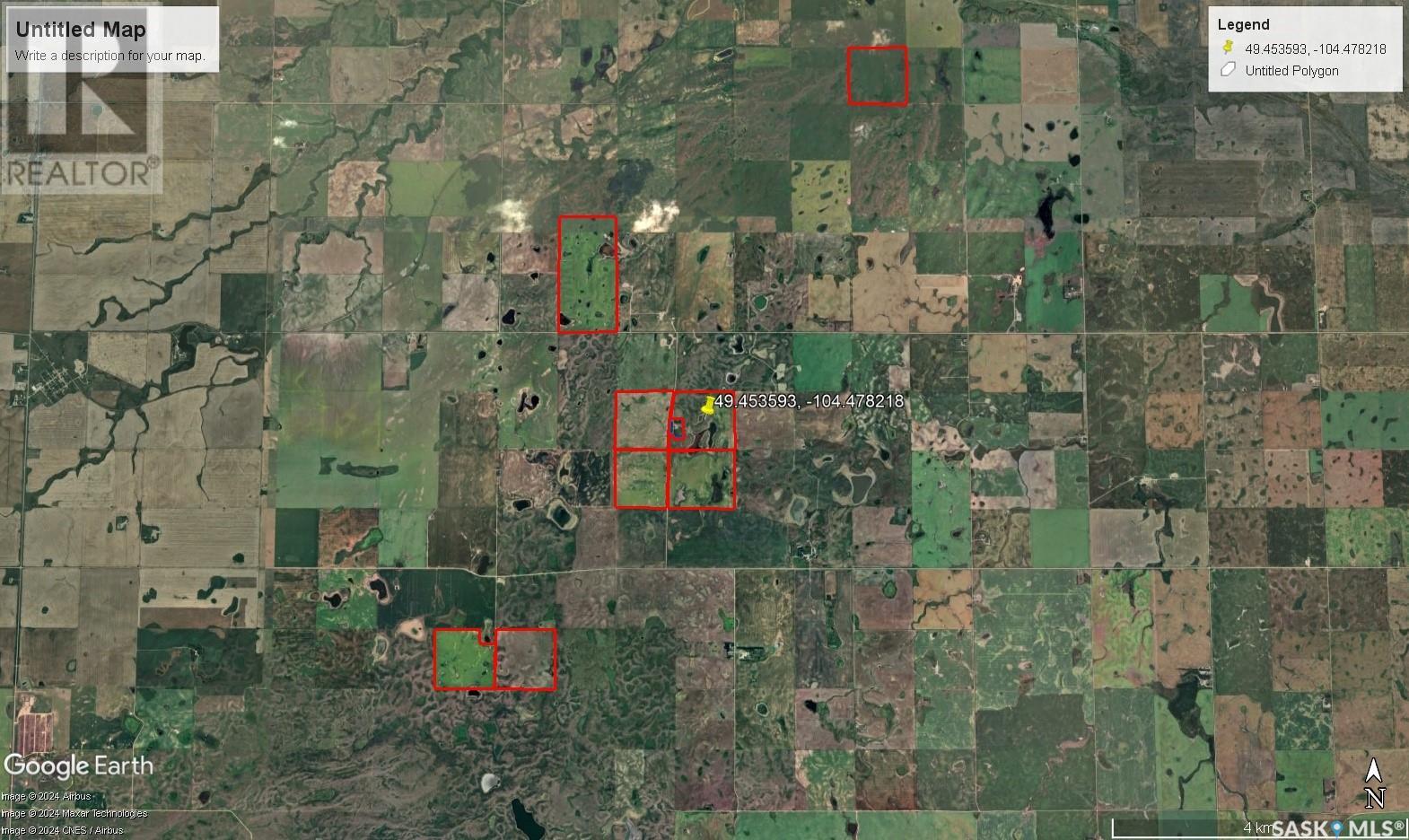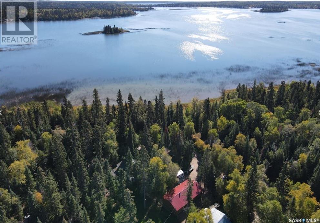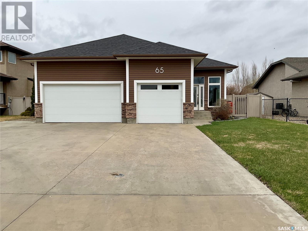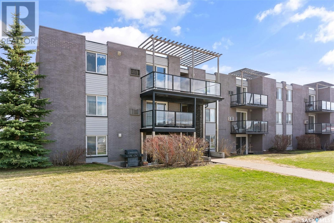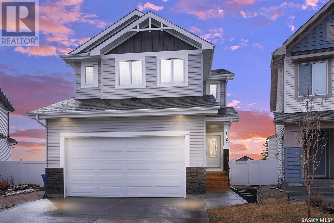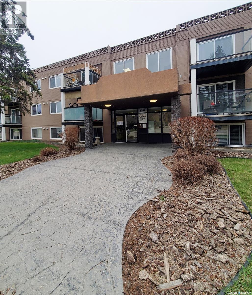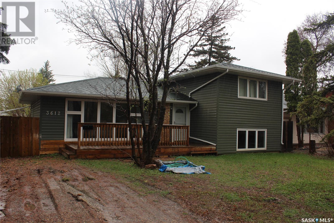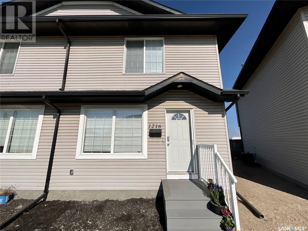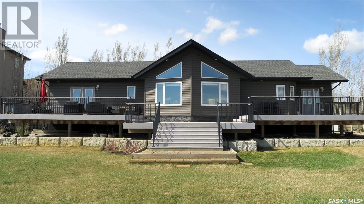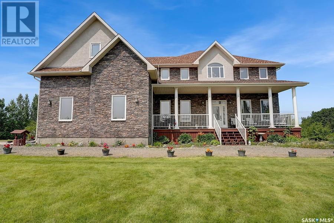Listings
2602 Lindsay Street
Regina, Saskatchewan
Nestled in the peaceful and sought after area of Arnhem Place within blocks of Candy Cane Park, and Wascana Park, this property offers a perfect blend of original character charm along with upgraded modern features & design. This home has been thoughtfully upgraded and designed. Some upgrades include but are not limited to: Newer windows, shingles, insulation, siding, furnace, air conditioning, sewer line under the home, plumbing, electrical panel, plus more. When entering this inviting home, you will experience the warm and inviting living room area that has beautiful hardwood flooring, with a large front window. The kitchen has been updated with newer cabinets and counters that provide a nice work area to prepare meals, and includes appliances. The formal dining area is the perfect place to relax with family and friends for regular meals or get togethers. There is a 4pc bathroom in the original part of the main floor area that has been updated. A 432 sqft addition was put on the house professionally by Gilroy Homes approx. 8 years ago. This flex/bonus room is currently used as a primary bedroom, but could be used as a large family room area that has a 3pc bathroom, and huge walk in closet (great for storage). There are french doors off the addition, that leads to a lovely deck (wheelchair accessible) and fully fenced and landscaped yard. The newer double detached garage is 24x24 with garage door opener/control(s). The basement has been developed with a nice family room/games room with laundry in the utility room. Don’t miss this opportunity to make this great house your new home. Schedule your viewing today and experience the charm and comfort it has to offer. (id:51699)
#125 5301 Universal Crescent
Regina, Saskatchewan
Imagine living in this gorgeous New York New York 2 bedroom + 2 bath condo + 1 U/G parking spot (#286). Neutral colours, quality vinyl plank flooring and stainless steel kitchen appliance create a modern and inviting feel. Convenience of In-suite laundry and an abundance of storage space. Open-concept layout of the kitchen, living and dining room is perfect for everyday living and entertaining guests. Kitchen offers loads of cabinetry, large island for meal prep, massive walk-in pantry with ClutterRX organization, built-in dishwasher and stylish backsplash. Both Bedrooms are X-large, each with a walk-thru closet and their own ensuite bathroom. Patio with a nat gas BBQ hookup is a fantastic for those who enjoy outdoor cooking. Easy walk out your patio door to the visitor parking and the bike and walking paths. Great if you have a pet. This convenience saves you walking through the hallway for a quick get away! Building amenities are impressive: theatre room for movie nights or easy hook up for Gamers to an incredibly well equipped gym saving you costly gym membership. Car wash bay, bike storage, and dog washing room all located in parkade. Heated u/g parking adds convenience and security. Unit #125 offers easy access to essential areas like the front entrance, elevators, theatre room & gym. The seller will truly miss this gem she has called home for 8 years. Features: Central A/C, Hunter Douglas custom blinds with room darkening blinds in bedrooms. Phantom screen out to patio. New fridge Oct 22. 2 Storage lockers (#286 & #91). SaskTel wired throughout complex. Condo fees incl: heat, water, sewer, reserve fund, garbage & recycling, common insurance. Never pay for another cash wash with the wash bay in the garage. Access to a 2 bedroom guest suite for $90/night in unit #225 5303 Universal Cres. Often residents offer to rent out a 2nd parking spot for $100 - $150/m. SKPower approx $65/month. Don't miss this one! (id:51699)
1765 Lacon Street
Regina, Saskatchewan
Your search has ended if you are looking for a great home in almost NEW condition. Seller states that over $210,000 dollars has been put in to redoing this excellent home. Great location in Glen Elm. Interior of home is very impressive and shows like a new home, practical floor plan front off street parking, large backyard with back lane access. New appliances. (id:51699)
176 Winnipeg Street
Melville, Saskatchewan
Welcome to 176 Winnipeg St in Melville, SK! This charming 2015 manufactured home offers a perfect blend of comfort and functionality. With 1626 square feet of living space all conveniently located on one level. Inside, you'll find three bedrooms and two bathrooms, offering ample space for family living or hosting guests. The kitchen boasts abundant cabinets and counter space, making meal preparation a breeze, while a convenient large pantry off the kitchen in the laundry room provides additional storage options. The primary suite is a true retreat, featuring a den for added versatility, a walk-in closet, and a three-piece bath complete with a walk-in shower. Plus, with no carpet throughout the home, maintenance is a breeze. Step outside onto the spacious composite decking spanning the North side of the home, offering a perfect spot for outdoor relaxation or entertaining. Enjoy the expansive 85 x 150 foot lot with views of open space to the north and no back yard neighbors, providing a peaceful and private atmosphere. Additional features include a 10 x 10 entry addition, perfect for storing coats, boots, and even a freezer, as well as a 30 x 40 garage with a 12-foot inside height located towards the back of the lot. There's also ample parking for an RV or boat, along with an 8 x 12 storage shed for all your outdoor equipment. With central air conditioning, you'll stay comfortable year-round in this well-appointed home. Don't miss your chance to make 176 Winnipeg St your new address and enjoy all that this property has to offer! (id:51699)
3 Lakeview Crescent
Taylor Beach, Saskatchewan
RARE-Waterfront Retreat at Taylor Beach, Katepwa Lake. Boasting 140 feet of pristine waterfront and over 4200 square feet of total living space. This unique home, crafted by Heritage Timber Frames, welcomes you with its spacious design and stunning features. As you step inside, you'll be greeted by large vaulted ceilings that create an open and airy atmosphere. The kitchen features beautiful hickory cabinets and ample counter space for meal preparation. The gas fireplace provides ambience in the living room. With four spacious bedrooms plus a loft area, there's plenty of room for family and guests to relax and recharge. The three bathrooms ensure everyone's comfort and privacy. The basement offers a rec room, two bedrooms, a bathroom and a large laundry and storage area. The home has in-floor thoughout the main floor, basement and the attached garage. Outside, the property is equally impressive. A boathouse and approximately 50 feet of aluminum dock provide easy access to the water, perfect for boating, fishing, or simply enjoying the breathtaking views. For those with a passion for cars or hobbies, the property boasts both a double attached garage and a double detached garage, offering plenty of space for vehicles, storage, and more. The detached garage is heated with radiant natural gas heat. This home ensures comfort throughout the seasons, allowing you to enjoy the beauty of lakeside living year-round. The property is meticulously maintained, with every Evergreen tree along the winding driveway equipped with power and a water hydrant. The well, with a depth of 60 feet and a new pump installed in 2023, ensures reliable water supply, and the home is serviced with an 1800-gallon septic system. Situated on 0.83 acres of peaceful, tranquil land, this property offers the ultimate in privacy and serenity. Contact your favorite local agent today to schedule a viewing and make this extraordinary property yours. Properties of this caliber are few and far between. (id:51699)
437 Y Avenue N
Saskatoon, Saskatchewan
Excellent Mount Royal Slab Bungalow! Features Oak kitchen, 3-bedrooms, Bow window in spacious living room with feature wall, ample sized dining area for hosting family & friends. Shingles done in 2017, water heater 2017, Awning panels 2018, most windows updated 2012-2014. This home also boasts a covered patio , 28' X 32' insulated & heated detached garage with high ceilings , fully fenced and lanscaped yard with garden, Firepit and Rv parking. Sellers will be negotiating offers on Thursay May 9th/ 2024 at 7:00 pm . (id:51699)
1282 111th Street
North Battleford, Saskatchewan
For Sale: Expansive Family Home at 1282-111 Street, North Battleford Step into comfort and space with this beautifully crafted home, ideally nestled on a spacious VLA lot measuring 100x104 feet. The property boasts meticulously landscaped gardens featuring mature perennials, shrubs, and a functional underground sprinkler system both front and back, perfect for maintaining the lush surroundings. The large deck provides an ideal setting for summer barbecues and outdoor gatherings. Inside, the home spans an impressive 2,118 square feet of living space designed for family comfort and convenience. The heart of the home is a beautifully appointed family room, complete with a cozy gas fireplace and direct access to the backyard deck — perfect for seamless indoor-outdoor living. Adjacent to the family room, the large kitchen features ample counter space and a dedicated dining area, flowing seamlessly into a spacious, light-filled living room with large west-facing windows. The master suite offers a private sanctuary, complete with a full 4-piece ensuite bathroom and a large walk-in closet. Extending the living space, the basement features a large family room, a 3-piece bathroom, and a den (without window), providing additional space for entertainment or relaxation. The home also includes extensive storage options, a utility room, and a workshop. Additional amenities include a large double garage with a designated work area and a sizable laundry room with a pantry. The home has been freshly painted main floor. This residence is not just a dwelling but a haven for growth and making memories, making it ideal for anyone looking for a blend of comfort, space, and functionality. Don't miss out on this exceptional opportunity to own a perfectly maintained piece of North Battleford, ideal for families seeking a peaceful yet vibrant living environment. (id:51699)
1503 2nd Avenue N
Saskatoon, Saskatchewan
Welcome to this stunning 2-storey home with a 2-bedroom basement suite in the convenient Kelsey Woodlawn neighbourhood of Saskatoon! Kelsey Woodlawn boasts a welcoming community with easy access to nature, recreational facilities, schools, and essential services, making it perfect for an active lifestyle while enjoying the convenience of city living. Its accessibility to the north industrial and downtown areas ensures a hassle-free commute, promoting a well-rounded and fulfilling living experience. Experience the perfect blend of modern design, functionality, and elegance as you enter this stylish, turnkey property. This beautiful home boasts a spacious main floor featuring a massive open-concept living and dining room area perfect for entertaining guests or spending quality time with family. The home's large windows on both the upper and lower levels flood the interior with abundant natural light. The airy feel created by this design ensures a comfortable and inviting environment for you and your loved ones. There are impressive high-quality fixtures throughout, from small items like door & cabinet handles to unique light fixtures and vinyl plank flooring. All the luxurious details combined create a refined atmosphere of refined sophistication. Additionally, this home offers a practical and valuable addition: a 2-bedroom basement suite with its own separate entrance. This suite is perfect for generating rental income to help with your mortgage payments, adding an intelligent investment component to your beautiful residence. Choose your own appliances with a $5,000 appliance package included in the purchase price. Take your chance to call this exceptional 2-storey home in Kelsey Woodlawn your own! Discover the perfect balance of modern elegance, functionality, and convenience as you make this beautiful house your new home. Are you looking for a finished yard, fence, and garage? That is no problem. The builder can add this for you! (id:51699)
551 103rd Street
North Battleford, Saskatchewan
Welcome to this beautiful dollhouse in the scenic Riverview neighborhood! With 3 bedrooms and 2 bathrooms this home is perfect for a small family or someone looking to downsize. This home needs nothing - new furnace (2022), central air conditioning (2022) and updated, stylish kitchen, bathrooms, flooring and paint makes this home ready to move into. The kitchen features crisp and clean white cupboards and plenty of counterspace and is open to the bright living room. Head over to the wide hallway that lead to the 2 large main floor bedrooms that feature large closet areas. The updated 4 piece bathroom continues with the modern, clean and crisp style of the rest of the home. The basement features the laundry area, another large bedroom and a very spacious updated 3 piece bathroom and storage under the stairs. A new chain link fence has been installed around the back yard which is perfect for the whole family to enjoy campfires, playtime and BBQs while enjoying relief from our hot Saskatchewan summers from the large, mature trees. Picture yourself owning this little piece of paradise, call today! (id:51699)
1501 2nd Avenue N
Saskatoon, Saskatchewan
Welcome to this stunning 2-storey home with a 2-bedroom basement suite in the convenient Kelsey Woodlawn neighbourhood of Saskatoon! Kelsey Woodlawn boasts a welcoming community with easy access to nature, recreational facilities, schools, and essential services, making it perfect for an active lifestyle while enjoying the convenience of city living. Its accessibility to the north industrial and downtown areas ensures a hassle-free commute, promoting a well-rounded and fulfilling living experience. Experience the perfect blend of modern design, functionality, and elegance as you enter this stylish, turnkey property. This beautiful home boasts a spacious main floor featuring a massive open-concept living and dining room area perfect for entertaining guests or spending quality time with family. The home's large windows on both the upper and lower levels flood the interior with abundant natural light. The airy feel created by this design ensures a comfortable and inviting environment for you and your loved ones. There are impressive high-quality fixtures throughout, from small items like door & cabinet handles to unique light fixtures and vinyl plank flooring. All the luxurious details combined create a refined atmosphere of refined sophistication. Additionally, this home offers a practical and valuable addition: a 2-bedroom basement suite with its own separate entrance. This suite is perfect for generating rental income to help with your mortgage payments, adding an intelligent investment component to your beautiful residence. Choose your own appliances with a $5,000 appliance package included in the purchase price. Take your chance to call this exceptional 2-storey home in Kelsey Woodlawn your own! Discover the perfect balance of modern elegance, functionality, and convenience as you make this beautiful house your new home. Are you looking for a finished yard, fence, and garage? That is no problem. The builder can add this for you! (id:51699)
358 Brighton Gate
Saskatoon, Saskatchewan
Welcome to 358 Brighton Gate! This incredible townhome speaks for itself, but make sure you come see for yourself! While three years old, this condo is like a brand new home! So many extras have gone into making this the perfect place for your family! Enjoy the direct entry single car attached garage with the "my Q remote" allowing you to gain access to the garage no matter where you are. Upon entering the home, the large windows let the light flood into the open concept tastefully decorated main floor. The feature wall in the living room allows you to enjoy time with you family watching a movie or enjoying the glow of the electric fireplace. Step outside to your privately fenced backyard, with no worries about maintenance! Great care was taken with professionally laid artificial grass, so even after a long winter, you can step out and enjoy the nice green landscape! Use the new retractable screen door to let the warm spring air come in, and when the hot weather finally comes, enjoy the cool central air this home offers! The second floor has 3 bedrooms, with the Primary bedroom having massive window and a beautiful ensuite. All windows in the home are covered with Hunter Douglas Blinds, and the primary bedroom blinds are motarized for easy use. The basement is open for development as your family grows with room for a 4th bedroom, bathroom and family room. Book your viewing today! (id:51699)
246 Maningas Bend
Saskatoon, Saskatchewan
Don't miss this beautiful townhome in the heart of Evergreen! Laminate flooring throughout the main living areas, fully finished basement, and double detached garage. The upper level is unique, boasting 2 primary bedrooms, each with their own en-suite! Close to all the amenities Evergreen has to offer, this one won't last long! Call to book a viewing! (id:51699)
733 L Avenue S
Saskatoon, Saskatchewan
Nice 1bed 1bath main floor unit, with 1 bed 1 bath basement unit all in one as a great rental property., or for first time buyer that wants to live up stairs and rent the basement. In a great area right across from King George School. 25 ft vacant lot on the South Side is part of the property. Have your agent bring you to have a look as this property won't last long in the current market. (id:51699)
4338 Shaffer Street
Regina, Saskatchewan
Welcome to 4338 Shaffer street in family friendly Regina’s Harbour Landing neighbourhood close to St. Kateri school, walking paths and all of the shopping, restaurants, and many amenities of the south end. This 2013 built, 1272 square foot, 4 bedroom, 2 bathroom, 2 Storey townhouse is NOT a condo, and thus has NO condo fees. The construction of this home includes ICF foundation on structured piles and an open web floor truss system. This home is finished from top to bottom & is move in ready! Main floor consists of kitchen with a beautiful island, modern cabinetry, a pantry, gorgeous light fixtures, and stainless steel appliances. Bright living room & dining room complete the main floor. Upstairs you will find a large master bedroom with plenty of closet space. The 4 piece bathroom is down the hallway. The other 2 bedrooms on this level have large windows that offers an abundance of natural light. Laundry is also conveniently located on the 2nd floor. Downstairs you will find that the basement is fully developed! It offers a fourth bedroom, a large family room & an additional four piece bath! This extra completed space allows for many different options within a family unit. It’s a welcomed add on within this home! The backyard is completely fenced in with an oversized single garage that is fully insulated & drywalled. This one will not last long! Please book your showing today! (id:51699)
325 8th Avenue W
Melville, Saskatchewan
Discover comfort and convenience at 325-8th Ave W, in Melville, SK. This 900 sq ft home offers 3 bedrooms and tasteful updates throughout. The kitchen has sight lines to the living room and comes equipped with fridge and stove. The 4-pc bathroom, complete with a soaker tub was updated in 2021. The living room offers a spacious and comfortable area for gatherings or quiet evenings at home. Recent upgrades include laminate flooring (2023), shingles and fascia/eaves (2023), and a high-efficiency natural gas furnace (2022). The service panel accommodates 100 amps for electrical needs. A partial basement with laundry hookups, washer/dryer included, and ample storage adds practicality to the home. Outside, the 50 x 140-foot lot features a fire pit area, perfect for outdoor enjoyment. A 16 x 24 partially insulated garage with a power opener provides added convenience. (id:51699)
58 1550 Paton Crescent
Saskatoon, Saskatchewan
These amazing units don’t come on the market very often. This home shows 10/10. Very well cared for…you will not be disappointed. Quality built townhouse by Riverbend Developments. As you walk in, you are greeted with a large foyer and flooring that is in amazing shape. On the main floor there is a 2-piece bathroom, open concept living room, dining room and kitchen. The kitchen comes with granite countertops, stainless-steel appliances, and a large island. Take note of the 9-foot ceilings on the main floor as well! Off the dining area there is a set of doors that leads you to your covered back deck with natural gas BBQ hookup. One of the features that stands out is that you have your own private yard that is fenced. Great for entertaining and ideal if you have a pet. Upstairs you will find 2 large bedrooms each with their own ensuite and walk in closets! Also, conveniently located on the top floor is the laundry. No more running downstairs to do your laundry! Parking can be an issue for many townhouses…not here! You have one parking stall inside your attached garage plus the 2 spots on your driveway. Visitor parking, garbage and recycling conveniently located just out your front door. Townhouse is equipped with central air conditioning, which is a must have in our summer days. The basement is open for development. Easily put a bedroom, bathroom, and a living space in the basement if you desire. Excellent location in Willowgrove…close to schools, parks, transit, and all amenities. Book your private viewing today. (id:51699)
3281 Chuka Boulevard
Regina, Saskatchewan
Welcome to your dream home! Nestled in a serene neighborhood, this beautiful 1170 sqft row townhome is a sanctuary waiting for you. Perfectly crafted for modern living, this gem boasts three bedrooms and three bathrooms, providing ample space for relaxation and entertainment. Step inside to discover a bright and spacious interior, adorned with sleek laminate floors that exude elegance and charm. The triple pane windows invite natural light to flood every corner, creating an inviting atmosphere throughout the home. The heart of this residence is its uber-modern kitchen, equipped with stainless steel appliances that cater to your culinary endeavors. Whether you're hosting dinner parties or enjoying a quiet meal at home, this kitchen is sure to inspire your inner chef. Outside, a charming patio awaits, offering a perfect spot for al fresco dining or simply soaking up the sunshine. Enclosed by a low-maintenance fence, the outdoor space provides privacy and tranquility, ideal for unwinding after a long day. Built in 2019, this home is in mint condition, promising years of comfort and joy to its lucky inhabitants. Conveniently located close to schools and shopping, you'll enjoy easy access to all the amenities you need for a convenient lifestyle. Don't miss out on the opportunity to make this stunning townhome yours. Schedule a viewing today and step into a world of contemporary luxury and effortless living! (id:51699)
801 2nd Avenue E
Shellbrook, Saskatchewan
Immaculate 1648 square foot home nestled in the esteemed community of Shellbrook. Ideally located on a 0.24 acre lot on the edge of town. The well-appointed kitchen boasts a corner pantry along with an island with breakfast bar. Generous primary bedroom features a 4-piece ensuite and a walk-in closet. There are two additional bedrooms and a full bath. Heated 28’ x 26’ detached garage plus two storage sheds and additional RV parking. Ideal for those seeking a quiet lifestyle with ample space both indoors and outdoors. (id:51699)
222 F Avenue S
Saskatoon, Saskatchewan
Eclectic Riversdale 2 storey. Front sitting porch, Hardwood floors in Living room and dining room . Country kitchen , Fridge , stove . Upper level features 2 spacious bedrooms and 3 piece bath. Upgraded furnace, water heater and wiring . Close proximity to the Riversdale vibe - restaurant, shops, river valley, the new Farmers Market and downtown. Call your realtor today. (id:51699)
1401 Junor Avenue
Saskatoon, Saskatchewan
Wonderfully affordable family home in Dundonald with multiple renovations over the years. Off street parking with possibility of future attached garage or drive by to detached. Located mere blocks to multiple schools, shopping and the parkways of Hampton Village. Fully finished inside out, up and down. 4 bedrooms, 2 bathrooms, basement family room, central air - the list goes on! Reach out today and I can arrange a private showing! (id:51699)
1225 G Avenue N
Saskatoon, Saskatchewan
This cozy bungalow has been upgraded from top to bottom! The kitchen was renovated in November of 2023 with stainless steel appliances, cabinetry, and stone countertops. Fresh LVP flooring was installed with a high quality substrate. The main washroom has been upgraded with new fixtures and custom tile. The windows have been replaced. New shingles were installed in 2022. All plumbing was updated in 2017 including the sewer connection from the city. The basement washroom was renovated in 2021. The water heater was replaced in 2022 and the furnace motor was replaced a year and a half ago. The basement was finished and re framed with additional insulation added for comfort and a support beam added for additional structural integrity. The backyard has a spacious deck with a large grass area and an upgraded fence. The single detached garage finishes off this excellent home! Close to all amenities and SIAST (id:51699)
6427 Hird Crescent
Regina, Saskatchewan
Very well cared for and maintained 3 bed, 2 bath bungalow with a double detached garage that backs on to green space. This lovely home is located in the desirable neighbourhood of Lakewood. Close to schools, steps from Hird park, and quick access to all north end amenities. Recent improvements include a stunning new kitchen, flooring in kitchen, dining area and living room, trim work, paint, some light fixtures, and basement flooring. Lovely front deck welcomes you as you enter the home. Spacious living room features an east facing bay window that overlooks the front yard. Beautifully updated kitchen offers a wonderful amount of cabinetry, storage space, lovely backsplash and SS appliances. Primary bedroom features hardwood flooring. Second bedroom features garden doors that lead to the beautiful backyard. Murphy bed in the third bedroom will stay. Modern 4 piece bath completes the main level. Basement is fully developed with a large rec room, wet bar area, cozy sitting area, den that currently serves as a bedroom (no window), 3 piece bath, and a utility/storage area. West facing backyard overlooks a lovely green space. Spacious patio deck with natural gas BBQ hook up, and fire pit area are perfect spots to enjoy a prairie sunset. Underground sprinklers are in the front yard only. Fantastic 24x24 insulated and heated garage is a mechanics dream. Storage shed behind the garage is an added bonus offering additional storage. This property is a true pleasure to show! Please contact a real estate professional to schedule a showing. (id:51699)
101a2 1121 Mckercher Drive
Saskatoon, Saskatchewan
Welcome to 101-A2, 1121 McKercher Drive. This 2 bedroom, 1 bathroom condo has been updated with newer vinyl plank flooring, paint, kitchen with granite countertops and is in great clean condition. There is in-suite laundry and a large pantry/storage room off the kitchen. This unit comes with one electrified parking stall near the rear entrance. There is in-suite laundry, a wall air-conditioning unit and electric fireplace. The deck is east facing allowing plenty of natural light. There is a recreation centre with an exercise area and lounge area with pool table and seating. Close to transit, golf course and shopping/grocery. All appliances and window coverings included. Call your Realtor to view today. (id:51699)
9 2301 7th Street E
Saskatoon, Saskatchewan
Prime location in Breevort Park that is close to all amenities and the University of Saskatchewan. Walking distance to many shops, this 2 bedroom/4 piece bathroom also boasts easy access to 2 major bus routes. This second floor home features in suite laundry plus storage, maple kitchen with granite counters, stainless steel appliances, upgraded lighting and newer vinyl plank flooring. Comes with fridge, stove, dishwasher, over the range microwave, washer and dryer. North facing unit so it stays cooler but you also have a wall air conditioner to help on the hottest days plus a handy NEST thermostat. This is a well run building with lower than average condo fees and is pet friendly. The building also offers residents a bike storage area and the unit comes with 1 electrified parking spot. Good street parking for visitors or second vehicles. Move in ready! Furnishings are negotiable. Contact your Saskatoon and area real estate agent to view. (id:51699)
336 7th Avenue Nw
Swift Current, Saskatchewan
A MOVE-IN READY STARTER HOME WITH A HEATED DOUBLE GARAGE FOR UNDER $215K?! Perched high with a city view is this adorable 2 bedroom + bonus room abode with a 24 X 26 IN-FLOOR HEATED & INSULATED GARAGE with extra off-street parking! This property has been very well cared for, with a landscaped & fenced yard featuring a deck, patio, a firepit area, along with Xeriscape landscaping. Inside, is your modern & updated kitchen featuring shiplap ceilings, newer matching kitchen appliances and a 9 x 11 dining area. One of the bedrooms is located just off of the main floor living room and there is a bonus/loft space upstairs, which is ideal for your home office space or a guest room. Downstairs is a nook area to decorate, a 2-pc washroom, a huge laundry/storage/utility room, as well as a 12 x 15 bedroom, which could also be utilized as a secondary family room or rec area. The water heater was replaced in 2021 and the basement also features Lutron dimmer lighting. Custom window treatments and all of the appliances in the home are included, as well as a spacious freezer. Property taxes are low and heat is equalized at $95/month! If you are searching for an excellent, TURN KEY starter home, to enter into the real estate market - this is your chance! Immediate possession is available. Please call now to schedule your appointment to view! (id:51699)
204 212 Willis Crescent
Saskatoon, Saskatchewan
This townhouse is located in the most convenient community - Stonebridge, and it's a rare find with a generous area of 1672 sqft. It enjoys excellent natural light, with three bedrooms, three bathrooms, and 2 attached garage. The ground floor can be utilized as a study or family room, while the living room and open kitchen on the second floor are spacious and bright. The top floor features three bedrooms and two bathrooms, with the master bedroom boasting a walk-in closet. Surrounding amenities include supermarkets, schools, restaurants, and lots of entertainments. This townhouse is in a prime location, a 3-minute walk will take you to the bus station, and a 10-minute walk to the supermarket. Don't miss out on this fantastic townhouse—schedule a viewing with your favourite agent now! (id:51699)
99-3 Bear Road
Crooked Lake, Saskatchewan
Serenity Bay {99-3 Bear Road} @ Crooked Lake is a private property in the perfect bay to live all year round. This 4 season home has 1649 sq ft 3 bedroom + 2 bath bungalow will allow you to grow old with great comforts , 1 Level home build in 2007 with 36" doors , walk in shower and wide hallway for easy access. The back yard was professionally landscaped and provides easy care with level ground around the home. Fall in love with the open concept living area upon entering the back door to see the view of the lake from this space. The Pine Vaulted ceiling gives this room character and depth. The modern kitchen has Alder cabinets (soft close), black appliances, island with quartz counter and 2 bar stools. "Duraceramic" flooring throughout the main areas of the home, a strong yet soft durable flooring. Dining room gives you a view to the lake through the side bay window. Kitchen table and 6 chairs will be included in the sale. Love to read? There is a nook just off the living room to cozy up and enjoy a book from the built in book case, also in Alder wood. There is a wood fireplace in the spacious living room for added warmth and comfort. New patio door to the front deck with great lake views. 2008 Nahanni Hot tub included and is situated on the lower deck. Down the wide hallway find 3 good sized bedrooms , a 3 piece bath. The master bedroom consists of a 3 piece ensuite ( jet tub), dual flush toilet, "HIS AND HER" closets and an office area. King size bed included. In the main bath there is a walk in shower, closet and dual flush toilet. The windows are triple pane. The heated Garage (512 sq ft) will be a great asset with a double door , contains the New water heater (2023) , water softner, 100 amp panel, and some storage space. New 60' well in 2021. 1000 Gal concrete septic. Included in sale- aluminum pier and boat lift. Lake life is easy at 99-3 Bear Road where you will find this property well maintained inside and out. (id:51699)
3488 Eagle Crescent
Prince Albert, Saskatchewan
Talk about location! This solid, well cared for family home is located in a desirable Crescent Acres neighborhood and is situated only steps from Vickers school and a short walk to St. Francis School, numerous parks, skating rink, tennis courts, splash park, the rotary trail and more! This home offers 3 good size bedrooms on the main, including the master bedroom with 2pc ensuite. The kitchen offers ample cabinet space and opens to a formal dinning area with patio doors to the back deck. The West facing living room is filled with natural light and a 4pc bath with updated vinyl flooring completes the main floor. The fully developed basement features a huge family room, two more generously sized bedrooms, 3pc bath, ample storage space and utlility/laundy room. Notable upgrades include new shingles in 2022, new hot water heater in February of 2024 and top of the line water softener and 9 stage water filtration system. The backyard of the home offers a 10x13 deck, garden area, is fully fenced and a 10x10 storge shed. This is a must see family home! (id:51699)
Wagner Farm
Buffalo Rm No. 409, Saskatchewan
Home quarter for sale in the RM of Buffalo; 7 miles East of Unity on Hwy 14 then 5 miles North on the Swarthmore road; yard site with a 1969 home that is presently rented; outbuildings are in disrepair; shallow well in the yard; natural gas heated; 1 Parcel 158.57 Title Acres (ISC) SAMA Information 155 cultivated Acres, 3 acre yard site, 1 acre slough, $300,800 Total Assessed Value, Class K Soil, Loam soil texture. (id:51699)
750 Retallack Street
Regina, Saskatchewan
Welcome to 750 Retallack Street! This 840 square foot bungalow is perfect for first time home buyers or would be a great rental property. You enter into the sunny east facing living room with a large window. The kitchen comes with the fridge and stove and has plenty of room for a dining table. The main floor is completed with 2 secondary bedrooms, a 4 piece bathroom, and finally a spacious primary bedroom with 2 closets. The included washer and dryer are downstairs in the partially finished basement that is mostly open for future development and is plumbed in for a future bathroom! There is grass in the front and back yard of the house and the fenced backyard would be perfect for having company over for a bonfire. The 14’x24’ single detached garage is also at the rear of the house. (id:51699)
687 Montague Street
Regina, Saskatchewan
This home needs some TLC but with the work put into it it could make a great first home or rental property. this 3 bedroom, 1 bathroom house is 1122 square feet and sits on a 50 x 125 double lot. (id:51699)
821 Robinson Street
Regina, Saskatchewan
Being sold as is. This house sustained a fire but would be able to be repaired. (id:51699)
408 Ashford Street
Weyburn, Saskatchewan
Welcome to 408 Ashford Street in Weyburn! This super solid 4 bedroom bungalow is located on a very quiet street, on an oversized lot with plenty of trees and shrubs and lots of room for the kids to run and play. You are treated to PVC windows throughout the main floor, bright living areas, large living room, 3 bedrooms and full bathroom on the main floor. The basement holds a HUGE rec room that could be a games room, second living room, or a great place for the teenagers to hang out. The 4th bedroom, 3 piece bathroom, cold room and laundry/utility room round out the basement of this home. Outside you will find a maintenance free interlocking brick patio in the front, deck at the back, fully insulated garage with a pit for oil changes and hoist in addition to a large lean to shed that could be a great storage area, or workshop. As an added bonus, this home has an attic ventilation fan that can be automatic or turned on with a switch, which helps cool the house in the summer that can help with utility bills. Shingles done in 2020. Water heater 2023. Contact for your tour today! (id:51699)
103 Railway Avenue
Glentworth, Saskatchewan
Well, if you are looking to get away from the hustle and bustle this might be the one!! Situated in the very nice Glentworth, SK., you will love the peace and quiet, this little gem has much to offer with a school, grocery store, hockey and curling rink, insurance broker, bank and much more. The home has had some upgrades to it with some new shingles, reverse osmosis water, newer flooring, and other little upgrades that some might quite be fond of. This is a perfect home for maybe a first time buyer or a single or small family, don't delay on booking your personal viewing. (id:51699)
2123 Laurier Crescent
Regina, Saskatchewan
Welcome to this beautiful home in an excellent location, this home boasts 5 bedrooms and 3 bathrooms, perfect for a large family. Open concept with south facing Kitchen/dining/living room allows for abundance of natural light. Chefs dream kitchen with a large pantry and ample counter space, also on the main floor is 2 nice size bedrooms and laundry room. Primary bedroom located upstairs has a large walk in closet and on ensuite bathroom with soaker(jet) tub and separate shower. Basement features Huge family room with gas fire place, 2 large bedrooms and an excellent 3 pc bathroom. Ample of storage space. (id:51699)
154 Kennedy Drive
Melfort, Saskatchewan
Welcome to this charming bungalow nestled in a convenient location in Melfort, offering easy access to downtown amenities, schools, and parks. Boasting a timeless 1973 construction, this home presents a functional layout encompassing 1133 square feet of living space. Upon entering, you're greeted by a well-maintained interior featuring three bedrooms on the main floor along with a full and half bathroom. The heart of the home, the updated kitchen, delights with ample cupboard space and a backyard-facing window, flooding the space with natural light. The adjacent dining room and living room provide ample room for gatherings and everyday living. Downstairs, the fully finished basement offers additional living space and storage, bedroom, and 3-piece bathroom, providing versatility and comfort for your family's needs. Outside, the property impresses with its expansive 9,375 square foot lot, featuring a large deck perfect for outdoor entertaining, a fully fenced yard ensuring privacy and security, a garden area for green thumbs, and a single detached garage. Recent upgrades include new asphalt shingles, deck, garage siding, eavestroughs, and overhead door within the last four years, and a host of updates over the past decade including a new kitchen, flooring, updated bathrooms, fresh paint, modern light fixtures, trim, baseboards, fence, and central air conditioning. Don't miss the opportunity to make this meticulously maintained home your own. Schedule your showing today and envision the possibilities awaiting you at this inviting property. (id:51699)
4406b 32nd Street
Lloydminster, Saskatchewan
Introducing 4406b 32nd Street, Lloydminster, located in the sought-after Aurora Neighborhood on the Saskatchewan side. This spacious 4-level split offers ample room for your family to flourish. Step inside to discover 880 sq ft on the main level, featuring a welcoming living room, front and side entries, dining area, and a well-appointed kitchen, creating the perfect space for entertaining and everyday living. The upper level boasts 2 cozy bedrooms and a 4 piece bathroom while the lower levels offer an additional 2 bedrooms, providing flexibility and privacy for every member of the household. With a 3-piece bathroom, a family room, laundry facilities, and utility space, convenience is at your fingertips. Outside, enjoy the convenience of off-street concrete parking, a partially fenced yard, and close proximity to schools and parks, ensuring both convenience and recreation are always within reach. Added mentions: Heating through Natural gas forced air and 100 amp electrical service panel. Don't miss your chance to make 4406b 32nd Street your new home sweet home. Schedule a viewing today and experience the best of Lloydminster living! (SOLD as IS) PHOTOS to be posted! (id:51699)
1 & 2 4717 Telegraph Street
Macklin, Saskatchewan
Welcome to 4717 Telegraph, your charming duplex nestled in the heart of Macklin, SK. Situated just off Main Street on a spacious 50 x 115 ft lot, this property offers convenience and comfort in equal measure. Each side of this duplex is a mirror image, boasting 706 sq ft of living space, 3 bedrooms, and 2 bathrooms, ensuring ample room for you and your loved ones to thrive. Recent updates, including new shingles installed in 2021 and replacements of the water heater and dryer in suite 1 in 2022, guarantee peace of mind and modern convenience. Equipped with a 100 amp electrical panel and featuring a solid dry basement, this property is not just a home; it's an investment in your future. Don't miss out on this opportunity to call 4717 Telegraph your own. Schedule a viewing today! (id:51699)
Mckenzie Land
The Gap Rm No. 39, Saskatchewan
9 quarters for sale in the RM of The Gap #039 near Ceylon, SK. 1385 titled acres, 1094 cultivated acres (Sama) and 300 grass acres (Sama). Seller annually seeds approximately 920 acres and has two quarters (320 acres) in grass (Note- some of the grass acres may be broken and turned into cultivated acres). Total Assessment is $1,117,500 with and average assessment per quarter of $124,166. Soil classes of H, J, K and L. Soil associations and textures consist mainly of Ardill and Amulet clay loam. Area produces great Durum and Lentil crops. Seller would consider renting land back on a long term basis, if need be. Set up a viewing at your convenience. (id:51699)
204 Connie Place
Emma Lake, Saskatchewan
Nestled in the quiet and inviting Birch Bay Subdivision at Emma Lake, this charming four-season cabin offers a serene retreat with convenient access to the lake for water activities, as well as ATV and snowmobile trails just moments away. Surrounded by the tranquil beauty of nature, with a peaceful beach just steps away, this haven promises boundless opportunities for relaxation and outdoor adventures. Birch Bay is renowned for its sun-facing afternoons, that enhance every moment spent outdoors. The rustic cabin exudes warmth with its wood finishes and inviting gas fireplace, providing a perfect setting to unwind after a day of ice fishing or on the water. Featuring three bedrooms and an updated bathroom, there's ample space for both family and guests. Step onto the newly refinished screened in deck to immerse yourself in the sights and sounds of the surrounding landscape while sheltered from the elements. The spacious 75' x 141' lot invites outdoor activities, complemented by generous parking and RV and boat parking. With 200 amp service and convenient sheds for storage, this cabin is tailor-made for those who appreciate both comfort and functionality. Whether you love to ice fish, snowmobile, explore the trails on a side-by-side, or spend the day at the beach and on the water, this cabin will provide year-round excitement and adventure right at your doorstep. Embrace the tranquility and charm of lake living in this inviting cabin opportunity. Call today to book your showing. (id:51699)
65 Fairway Crescent
White City, Saskatchewan
Welcome to your new home in White City! This spacious and inviting 1461 sq ft bungalow is perfect for those seeking comfort and style in a peaceful setting. Step inside to a bright and open main floor with 9ft ceilings and gorgeous, dark wood, laminate floors. The chef's dream kitchen features updated corian countertops & tile back splash, a walk-in pantry, and an eat up island overlooking the cozy family room with a gas fireplace. The primary suite boasts a three-piece ensuite and walk-in closet, while the secondary bedrooms and full bath are tucked away for privacy. The finished basement is a true highlight, with large windows and plenty of natural light. Enjoy the wet bar, built-in home office, and entertainment center for relaxing with friends and family. A nice sized, 4th bedroom, full bath, and laundry room complete this level. Outside, relax on the deck with your morning coffee and enjoy the spacious yard with a pergola for added charm. The triple car, heated garage is a car enthusiast's dream, providing ample space for vehicles, tools and toys. Located close to green spaces and just a short drive to Regina, this home offers the best of both worlds. Don't miss out on this fantastic opportunity - schedule a tour today and start envisioning your new life in this beautiful property. Click the virtual tour for a closer look at all this home has to offer. Welcome home! (id:51699)
20 2410 Louise Street
Saskatoon, Saskatchewan
Welcome to Unit 20 at 2410 Louise Street in the Courtyard Falls Condominiums! This corner top floor 2-bedroom condo offers a fully renovated open concept design. The kitchen boasts ample cabinetry, granite countertops, and stainless-steel appliances, complemented by a spacious dining area and tile flooring. The large living room features 2 patio doors leading to your own private double balcony facing north. Both bedrooms are generously sized with large closets. with In-suite laundry and additional storage add to the convenience of this suite. The building is masonry construction so very solid and great soundproofing along with being the top floor so no one above. This unit comes with one electrified parking stall at the west of the building, and pets may be permitted with written approval from the board of directors. Additionally, residents have access to the partially fenced secluded back courtyard. Located just steps away from Market Mall, residents enjoy easy access to a plethora of amenities, including bus service, recreational facilities, schools, parks, and restaurants. Residents of this condo truly have everything they need for comfortable living and convenient access to amenities. This suite has been fully updated and is move in ready! For more details, contact your Realtor® or the Listing Agent. (id:51699)
5537 Gilbert Crescent
Regina, Saskatchewan
Welcome to 5537 Gilbert Crescent! Combining functionality and style into one, live your best life in this home that's made for entertaining. The front foyer is huge, with tons of closet space and direct access to your fully insulated and finished garage. With 9 foot ceilings and an open concept on the main floor, this home is truly "executive style" and features a huge island for gathering. The kitchen offers a ton of cabinetry and counterspace, and a large corner pantry to keep you organized. The family room features a lovely fireplace accent wall and is adjacent the dining space to make having company over a breeze. Sliding doors give way to the stunning backyard... a retreat unlike any other and that can only be seen to be believed. Bask in south facing sun on the custom two tiered Duradeck (26'X14') with direct access to the huge above ground pool. The yard features trees, shrubs, an expanse of lawn, tons of storage space, and a firepit area. Back inside, and up to the second floor, you will find yet another spacious family room, two good sized secondary bedrooms, a large main bathroom, and a handy den/office. The primary suite is a dream, with huge square footage and a walk in closet with custom cabinetry. The 5 piece ensuite completes this lovely space. Finishing off the second level is a handy laundry closet. The basement has recently been completed in Dri-cor subfloor with a large rec room area featuring a corner bar area, and another rec room adjacent with yet another fireplace. There is a hobby den as well as another 3 piece bathroom here. Finishing off this well appointed home is a ton of storage, and modern finishes. Value added items include: Above ground pool and all incorporated systems from Paradise, Duradeck two tiered deck, custom master closet system, Olhausen 4X8 pool table, all 6 appliances, central air, HRV, fully drywalled and finished garage, and more! (id:51699)
6 2707 7th Street E
Saskatoon, Saskatchewan
Attention first time buyers, students & investors! Affordable ground floor condo located in a high demand neighbourhood within the desirable Brevoort Park area. Welcome to The Eastwood House. This is your chance to live in a well maintained, highly secure, multi entrance masonry built complex that minimizes any noise disturbances (very quiet). Being this unit is centrally located, it also provides shelter from outside activity for a more private living experience. The large open floor plan spans 823sqft, providing an abundance of space and is accented by recently updated earthy paint color tones. The U-shaped kitchen features a pass-through window, stainless steel glass top range, newer ss fridge and brand new ss built in dishwasher for easy clean-up convenience; Central large dining room with overhead fan and oversized living room. The absolutely massive 15x10.5 bedroom features a 6x4 walk-in closet, while pocket linen closets are featured both inside and just outside of the luxury sized 4 piece bathroom showcasing a beautiful tile & mosaic tub surround with matching vanity backsplash. This condo has its own private in-unit laundry room which also provides additional storage space as well as in-unit fiber-optic internet which is the most advanced broadband technology available. Included in purchase are: 5 appliances, window coverings, 1 personal use electrified parking stall, use of 2 common use laundry rooms plus a lobby/mail room. Enjoy the benefits of this Pets allowed (1 dog with size/weight restriction or 2 cats) building that’s ideally situated within walkable access to many amenities & shopping with a city transit stop located just outside the complex making travel to the U of S approximately only 10 minutes. Don’t miss your chance to own this prime affordable condo! (id:51699)
3612 Albert Street
Regina, Saskatchewan
Welcome to this great Albert st location that offers many updates like shingles, soffit, facia, windows and nicely finished hardwood floors, with many other updated features. This four level split has a stone fireplace in the large living room with huge windows and fresh paint. The dining area is off the kitchen with a stylish light fixture, refinished hardwood. It flows nicely into the living room, making a great setup for entertaining. The kitchen has plenty of cupboard space and a backsplash and all appliances are included and there is convenient access to the backyard and barbecue area. The other levels contain two bedrooms each and one with a three piece bath and one with a four piece bath. All bedroom have hardwood flooring. The yard size is over 7,000 sq ft and a garage could easily be added. There is plenty of potential making the yard your own with a little creativity. This location is close to schools, shopping and all south end amenities. Make your appointment to view today. (id:51699)
1216 Wessex Place
Regina, Saskatchewan
Situated in Wessex Place , this condo and has a spacious and bright living room The front of this unit faces east overlooking the green area and playground and the back patio faces west with a large open area so you will have plenty of light. The bright kitchen has a pantry which is a bonus storage area and it has patio doors leading to the patio space which is great for entertaining guests for a BBQ in the summer. Upstairs there is an office area which could possibly be converted into a bedroom or a den, great if you are working from home. There are 2 bedrooms and 1 bathroom also located on the second level and the master bedroom has a spacious walk in closet. The lower level has a family room and recently developed 2nd bathroom. This unit has it all bedrooms, bathrooms parking size plus 2 parking stalls on a quiet bay for a great price (id:51699)
9 Mission Bay Drive
Mission Lake, Saskatchewan
BEAUTY BUNGALOW ON MISSION LAKE ---- Located in the prestigious Mission Bay area this year-round waterfront home has everything you need for living in the valley. Just a few steps away from your full-width composite deck you have approx. 121 feet of water-frontage and a large level yard space to enjoy. Along with excellent lake access, you are located just in the outskirts of the Town of Fort Qu’Appelle. This gives you a short 5 min drive for any last-minute grocery run or town errand that might threaten to interrupt your time at the lake. This spot is also next to the popular ski hill and tube park, making it convenient for those who enjoy the winter activities as much all the fun summer lake stuff. This recently built 1 storey home sits on a large approx. 18,295 sqft lot with a heated triple detached garage (2 in the front, 1 from the side) and plenty of room for off-street parking. Inside, the home is spacious and laid out with a large living room that draws you in with its views of the lake and vaulted ceiling. This heart of the home connects to a dining space, and a large kitchen with island. Also, on the main level are a mudroom with access to a 2pc bathroom, 3 large bedrooms, a 4pc bathroom, and en-suite 3pc bath in the master. Downstairs is fully finished with a very large rec room, a 3pc bathroom, a 4th & 5th bedroom, a large storage room, and a large utility room with laundry. Outside, established trees and shrubs give shade and privacy from side neighbours. Overall, this property is in very good condition and has a lot going for it. It is spacious with a comfortable layout and is ready to welcome its next owner. It would be perfect for a family that needs 4 or 5 bedrooms or for anyone that is also looking to have a large house with lots of outdoor space and room for all the toys that compliment the lake lifestyle. (id:51699)
280 Hanley Crescent
Edenwold Rm No. 158, Saskatchewan
Welcome to 280 Hanley Crescent which is located in the quiet community of Stone Pointe Estates. This gorgeous custom built home is Located just 15 minutes East of Regina. Here you’ll be able to enjoy acreage living, while being close enough to the city to access all amenities needed for living & leisure! There is so many beautiful features in this home starting with the beautiful hardwood flooring which runs throughout most of this fabulous home. You won't be disappointed as you walk through this lovely house! From the moment you enter the spacious foyer you feel at home. To the right there is a private office/den which looks out to the beautiful front yard and to the left you have your private formal dining area. The ½ bath is tucked away in a convenient spot in the main hallway. The great room area has a cathedral ceiling and is filled with lots of natural light. This area is open to the spacious kitchen which has lots of cupboard and countertops as well as a good size pantry for more storage. This is a perfect area for entertaining! The primary bedroom is located on the main level and is a good size room with a large walk in closet and the 5 piece ensuite complete with his and her sinks. The laundry room and ½ bath are located by the garage door which leads to a triple attached garage. The garden door takes you from the kitchen to a huge oversized deck which is a perfect spot for bbq’s and get togethers and Overlooks the gorgeous landscaped yard that is surrounded by 100’s of trees. The open staircase takes you up to three very spacious bedrooms as well as a huge bonus area that could be used as a playroom, tv room or anything really!! There is also a craft/sewing room on this level. The 4 piece bathroom completes this level. Down the stairs you enter a beautifully developed 3 bdrm, 2 bathroom suite complete with a separate laundry room and kitchen! The garden doors lead you to the large patio area. This home is definitely a Must See!! (id:51699)

