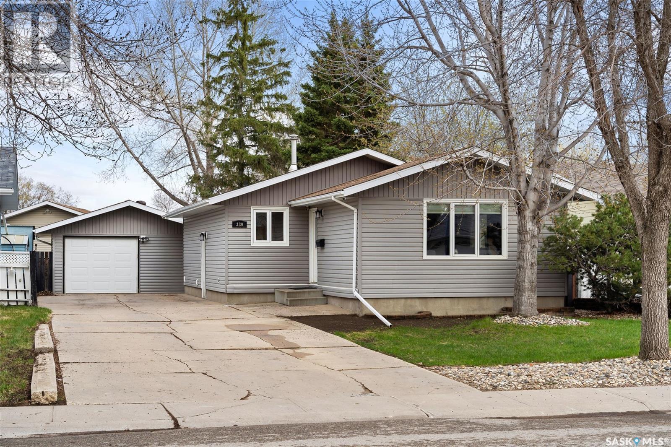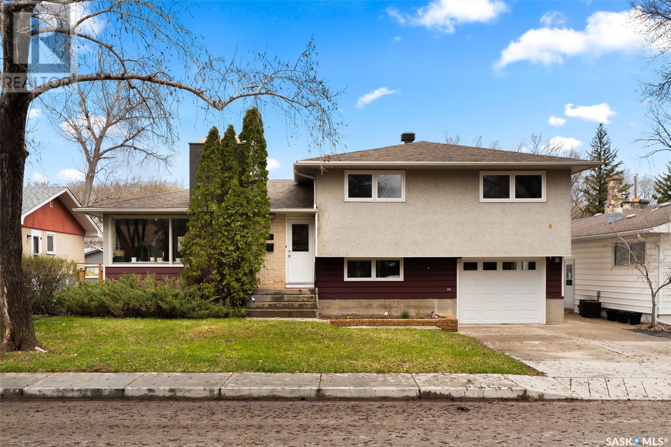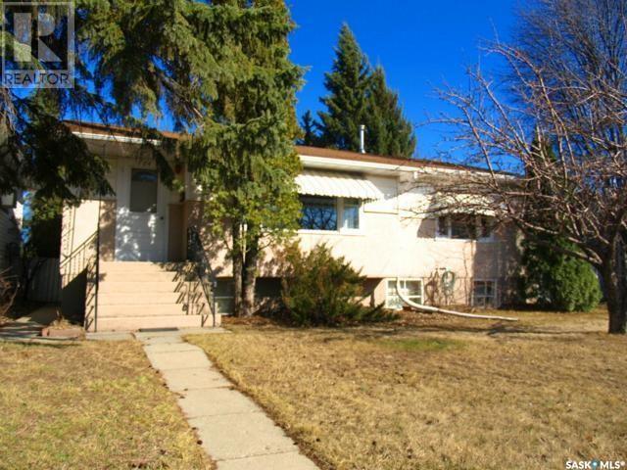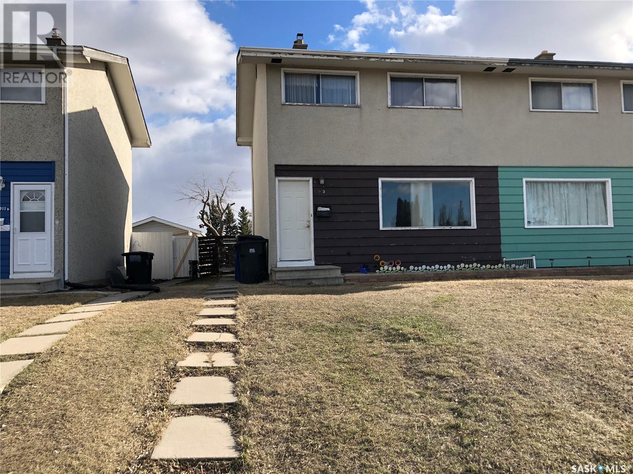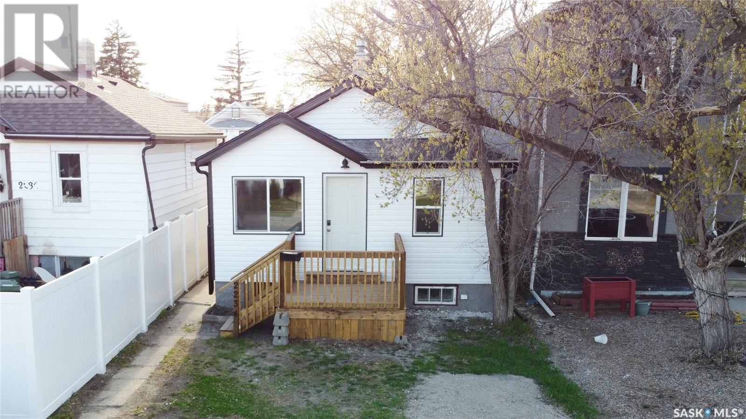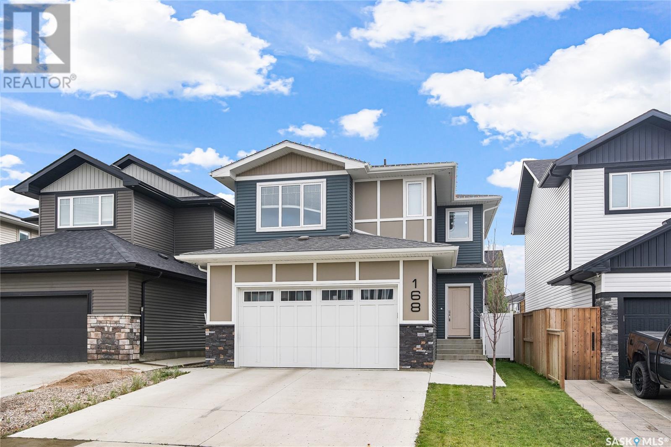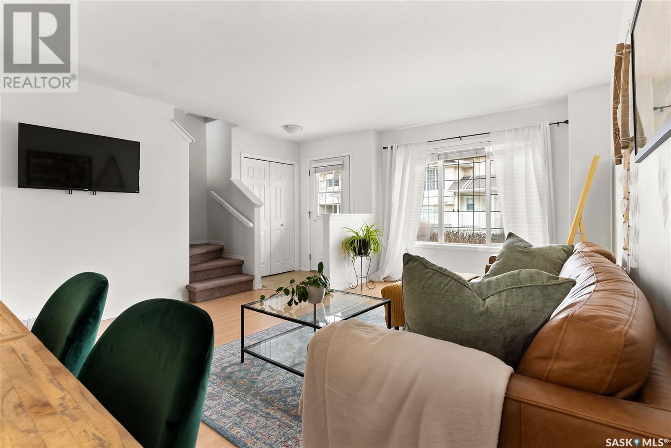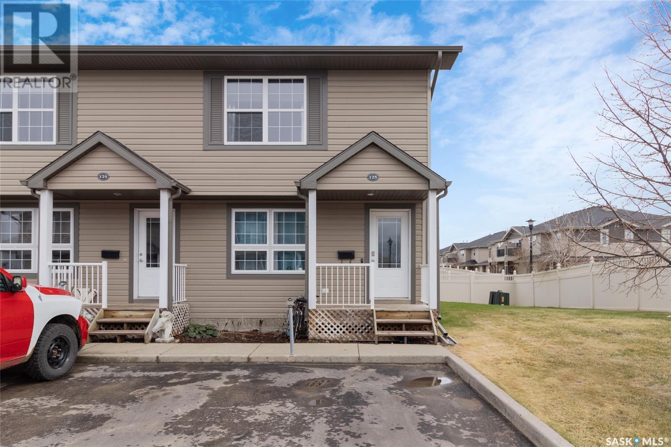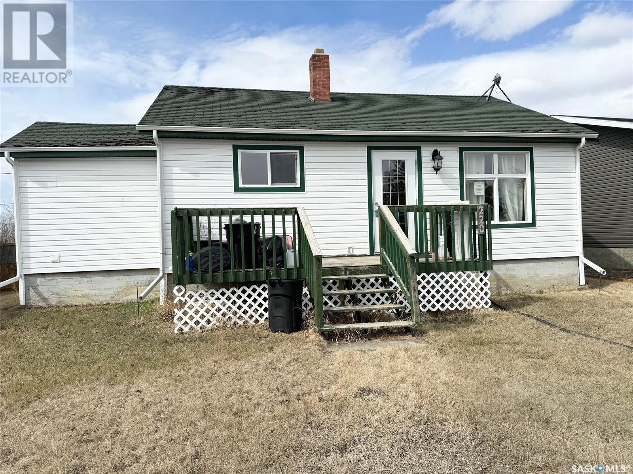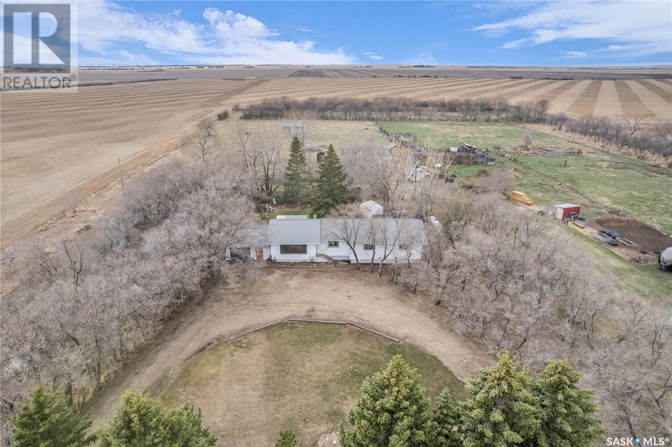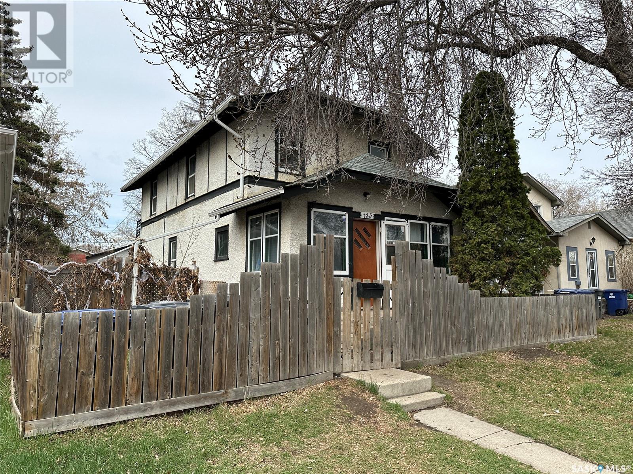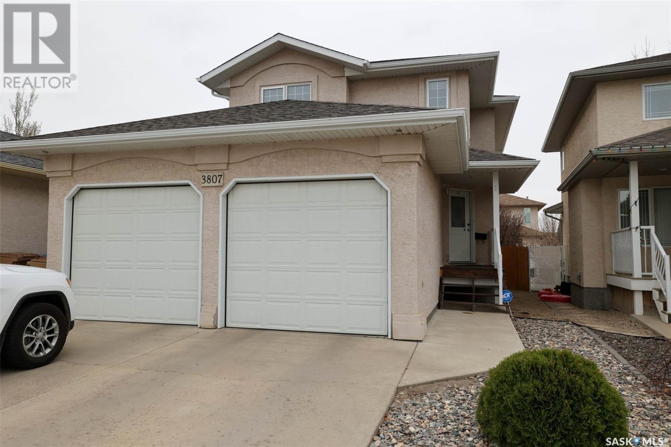Listings
339 Trifunov Crescent
Regina, Saskatchewan
Solid bungalow situated in a prime location close to schools, parks, and all north end amenities! As you enter, you'll be greeted by a spacious living/dining area featuring hardwood flooring and large front windows, filling the space with natural light. The functional kitchen offers black appliances, a built-in dishwasher, dark cabinetry, tile backsplash, and tile flooring. With three main floor bedrooms and a 4-piece bathroom, this home is perfect for family living. The lower level is fully finished and offers additional living space, including an L-shaped rec room ideal for a home theatre setup, a den currently used as a bedroom, and a 3-piece bathroom with a newer shower. The rec room is equipped with wiring for surround sound and hardwired ethernet, perfect for entertainment enthusiasts. Updates include PVC windows throughout the main floor and vinyl siding on the exterior, ensuring both durability and curb appeal. Outside, you'll find an oversized single detached garage (18X24) and a patio area, ideal for outdoor gatherings and relaxation. You'll never have to worry about parking thanks to the extended oversized driveway. Don't miss out on the opportunity to own this solid home. Schedule your showing today and make this your new home sweet home! (id:51699)
102 Cameron Crescent
Regina, Saskatchewan
Located in the highly desirable neighbourhood of Parliament Place, this 1677 sqft. 4 level split home includes 4 bedrooms, and 3 bathrooms, along with a finished basement area, a single attached garage, and a back yard oasis with a low maintenance saltwater pool and pool house. This unique home provides distinct living spaces including an updated custom kitchen. The living room offers a wood burning fireplace, unique beech hardwood floors and an abundance of natural light coming in from the large south facing window. The kitchen / dining area is spacious and offers plenty of pull out cabinet space for storage, a large work area, gas stove and built in oven. This area is perfect for entertaining. A reverse osmosis water system with extra large tank is plumbed directly to the refrigerator and sink spigot. The 2nd floor offers 3 spacious bedrooms, including the primary bedroom with a 2pc ensuite, and an updated 4 pc bathroom. The 3rd level has a bedroom/den, a laundry room, an updated 3pc bathroom, and access to the back yard area. The 4th level has a large family room area with utility room and cold storage area. The single garage (12.4x25.2) is insulated and boarded. The backyard offers a beautifully landscaped area, complete with a composite deck off the dining room area which leads to the patio and a stampcrete pool apron. The pool offers a refreshing retreat for hot summer days and evenings to enjoy with family and friends. This home has easy access to schools, parks and all south amenities. Summer is coming… don’t miss this great opportunity to own this great home in a wonderful area. (id:51699)
704 P Avenue N
Saskatoon, Saskatchewan
Wow! Here's your chance to own a large sprawling bungalow a good family neighborhood. You'll appreciate all the upgrades. All of the rooms are large, including a massive living room with plenty of space to unwind and relax. Three bedrooms on the main, two of which have sunny south exposures with corner windows. A new kitchen is a huge bonus here as well. Basement offers a large LEGAL permitted 2 bedroom suite with large bedrooms, new paint and flooring, sunny south facing kitchen, and large windows. Newer furnce and oversized water heater. 6 newer appliances remain, including front loading washer dryer. Nice big yard, single detached garage and in yard gravel parking, as well as central air conditioning. You'll love living here! Call today (id:51699)
2913 33rd Street W
Saskatoon, Saskatchewan
Semi detached 1120 square foot 2 Storey in Massey Place. This home is in a great location close to schools, amenities, and backing the park. Upon entering, you will find a great sized living room with a large front window that lets in plenty of natural light. The kitchen has ample cabinetry and plenty of counter space. There is a 2 piece bathroom on the main floor as well. Upstairs you will find 3 spacious bedrooms, and a 4 piece bathroom. The basement is open for development, and allows for a large sized family room. Out back you will find a nice fenced in yard and 2 designated parking spots. This would make for a great revenue property, or a very affordable family home! (id:51699)
2234 Mcdonald Street
Regina, Saskatchewan
Welcome to 2234 McDonald Street in the Broders Annex neighborhood close to many schools, convenience stores, grocery, restaurants and more. This 2 bedroom 1 bathroom, 1947 built, bungalow is 540 square feet and sits on a 25 by 125 rectangular lot. There's a cute little east facing deck on the front of the house perfect for sitting out with your morning coffee. The exterior of this home is a maintenance free vinyl siding. The partially fenced backyard is large with an included shed for extra storage and ample parking space. This home has been fully renovated top to bottom and is move-in ready! You enter into the living room with a east facing window and new vinyl plank flooring that flows throughout the rest of the house. The kitchen is open and bright with all new soft close cupboards and cabinets, quartz countertops, tile backsplash and included stainless steel fridge, stove and hood fan. The main floor also has two bedrooms and a 4 piece bathroom that is also all new. Downstairs in the basement is an open area with the brand new owned and water heater as well as the included washer and dryer. The home is finished off with a large den in the basement. This home has all new plumbing and electrical throughout! *NEW furnace and water heater are going to be installed on MONDAY May 6th* (id:51699)
168 Newton Way
Saskatoon, Saskatchewan
Check out this larger loaded up D&S built home! One of the most well priced homes in Brighton this 1795 Square Foot 3 bedroom 3 bathroom plus bonus room 2 storey has lots of extras and great features. The main floor features a large front foyer with big closet leading into your open concept living space. The abundance of windows in the living room and dining room make the entertaining area very bright and inviting! Large living room leads into the timeless kitchen with white cabinets offset different colored island, granite counter tops, stainless steel appliances and corner pantry. Dining room has access to the backyard and rear deck. Main floor also has a 2 piece bath with tile floors and a mudroom with custom built in cabinetry and direct access to heated 22'x24' garage with 8' overhead door. On the second floor you'll find the large primary bedroom with a nice 3 piece ensuite that has floor to ceiling custom tile shower, glass doors, mosaic trim and tile inset, heated floor as well as a large walk in closet with custom built in shelving. The upstairs bonus room provides a great second living space and separation of the primary bedroom from the other two good sized bedrooms upstairs. There is also a full 4 piece bathroom and separate second floor laundry room. Basement is open for future development. Other notables include Central AC, triple pane windows, Underground sprinklers, Central Vac rough in, humidifier, granite counter tops throughout the home, hardwood floors, Fully fenced and landscaped yard as well as concrete double driveway. This home has a lot of nice extras then most of the spec built homes in the area and is in excellent condition! Call your favorite Realtor to book a private viewing today! (id:51699)
52 2801 Windsor Park Road
Regina, Saskatchewan
Welcome to this 2 Storey Townhouse located in Windsor Park, one of Regina’s best and most sought after neighbourhoods. This condo is located steps to both Jack MacKenzie School and St.Gabriel School. Campbell Collegiate is the closest High School and is a quick bus ride away, as well as the University or downtown. This two bedroom, two bathroom home offers over 1,134 sq ft of living space plus your own partially fenced patio space and a designated parking spot out front. The open concept living, dining and kitchen with large windows and patio door allow for loads of natural light to flood the main space. Main floor laundry and a convenient half bathroom complete this level. Heading upstairs you will find the primary bedroom with a large closet and window, as well as a good sized second bedroom and a 4 piece bathroom. This upper level also offers a large flex space that could be perfect for an office, reading area, kids hang out or whatever serves your needs best. Low condo fees include building maintenance, common insurance, garbage, snow removal, lawn care and reserve fund. Take the full video tour, and don’t miss out on seeing this stunning, affordable and move-in ready townhouse for yourself! (id:51699)
125 700 2nd Avenue S
Martensville, Saskatchewan
Welcome to this inviting 2-storey End Unit townhome in the thriving City of Martensville, offering the perfect haven for any new homeowner. Boasting 3 bedrooms and 2 bathrooms, this fully finished home offers comfort and practicality. This bright main floor features laminate flooring throughout & boasts a cozy and functional layout with a spacious living room, a kitchen with an island boasting a granite top for additional counter and storage space & flowing into the dining area with patio doors leading to your private patio and shared greenspace. The second floor offers 3 bedrooms and a 4-piece bathroom, with ample room in the hallway for a desk. The basement presents a cozy family room for added living space, accompanied by a convenient 3-piece bathroom, generous storage options, and laundry facilities in the utility room. With two parking stalls conveniently positioned directly in front of the unit and a pet-friendly complex this home offers convenience and comfort Enjoy the proximity to many amenities and the ease of access to the City of Saskatoon, making this residence an ideal choice for buyers seeking a blend of functionality and charm. (id:51699)
220 Main Street
Waseca, Saskatchewan
A charming raised bungalow boasting 2 bedrooms and a 4-piece bathroom. With 792 square feet of space, the updated windows allow plenty of natural light to filter in. The kitchen features updated cupboards. The rear porch includes convenient main floor laundry hook-ups.While the basement remains unfinished it offers partial wall framing. Take pleasure in the front and back decks perfect for admiring sunrises and sunsets. Situated in a desirable location, the property provides park views, adding to its appeal. Property is being sold as is. Schedule “A” attached to all offers. (id:51699)
Braun Acreage
Cut Knife Rm No. 439, Saskatchewan
If you are looking for a family acreage you are not going to want to miss this one. Located only 8km from Cut Knife. Just under 10 acres built in 1964 and a big addition was added in 1970 making a grand total of 1840 sq feet on the main level. Enter the home through the closed-in breezeway that offers plenty of space for your workwear, coats, and boots. This home has such a beautiful layout with an open concept full of natural light. Inside you will love the hardwood floor that flows throughout the living room and dining room. Cozy up with a book and hot chocolate next to the wood-burning fireplace on cold winter days. Kitchen is the perfect size with loads of cabinets and lots of room for friends and family. Main floor laundry make laundry a breeze. All 4 bedrooms are extremely spacious with the primary bedroom offering a beautiful walk-in closet. The partial basement offers a rec/family room, 1 more bedroom, and a must-see, rustic 3 pc bathroom. Fall in love with the backyard that is sheltered with mature trees and is like your own personal haven, with loads of perennials that offer such a cozy feel. Entertain your friends and family on the partially covered deck and enjoy the perfect little sheltered area for your evening firepits, BBQ and smoker. If you are looking to have a few chickens, pigs, goats or horses there is plenty of room. This acreage is secluded and yet conveniently located just off the highway. (id:51699)
125 L Avenue S
Saskatoon, Saskatchewan
Nestled in an area brimming with untapped potential, this captivating 2-story abode beckons the adventurous spirit of first-time homebuyers. A charming character home boasting a blend of modern updates and timeless allure, it stands as a testament to the allure of transformation. Step inside to unveil a world of possibilities. Fresh laminate flooring welcomes you into an open main floor plan, where every corner whispers tales of warmth and comfort. The heart of the home, a spacious kitchen and dining area, invites gatherings and culinary adventures, promising to be the backdrop for countless memories in the making. Venture upstairs to discover three generously sized bedrooms, each offering a haven of tranquility and rest. A full bathroom completes this level, ensuring convenience and privacy for all occupants. But the surprises don't end there. Descend into the basement, where an additional bedroom and bathroom await, providing flexible living arrangements to suit your needs. With ample space to craft a cozy retreat or an entertainment haven, the possibilities are as boundless as your imagination. Outside, a sprawling lot unfolds, offering the promise of endless outdoor escapades and creative landscaping endeavors. A double garage stands as a testament to convenience, providing shelter for vehicles and storage alike. Beyond the confines of your new abode lies a neighborhood bursting with life and vibrancy. Explore trendy restaurants, browse local markets, and immerse yourself in the charm of downtown living, all within walking distance. Embrace the rhythm of the river and the allure of the farmers' market, as you become woven into the fabric of this dynamic community. Dare to venture into the unknown, and let this home be your canvas for adventure and transformation. Schedule a viewing today, and unlock the door to your next chapter. (id:51699)
3807 Nottingham Crescent E
Regina, Saskatchewan
Welcome to 3807 Nottingham Crescent! This home is located in the family friendly neighbourhood of Windsor Park and conveniently situated near schools, parks, rec centres, eateries, shopping, amenities, bus routes & main arteries. Upon entering, you will notice the spacious front entry which flows nicely into the main living areas of the home. The large, south facing windows, in the living room & dining area, allow for an abundance of natural sunlight. This peaceful space, overlooks the backyard. A perfect place to relax and enjoy some downtime. The dining area has plenty of room for a larger table. Patio doors lead out onto a generous 8 x 12 deck with maintenance free railing. The kitchen has a practical layout with ample cabinet space, offering countless storage solutions. The archway between the kitchen & living room ads a touch of old world charm, inspiring those creative dishes. The main floor laundry & 2-piece bathroom adds to the convenient layout of this home. Moving upstairs, you will find 2 good sized bedrooms and a spacious master suite with a large walk-in closet and a 3-piece ensuite. The 4-piece main bathroom completes this level. The large rec room in the basement has a retro bar & cool sink. A great place to play & entertain. There is an additional bedroom, a 3-piece bathroom & ample storage space. The double attached garage is insulated & boarded. The front yard is xeroscaped for convenience & the backyard offers a sanctuary to relax & play. This is a wonderful family home in a great area of the city. Come have a look! (id:51699)

