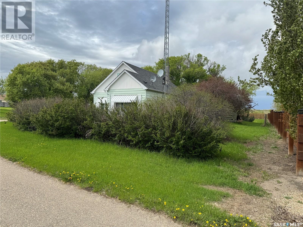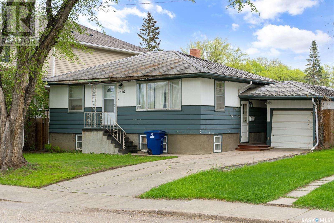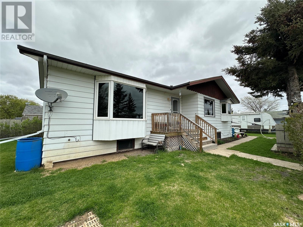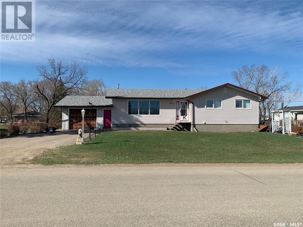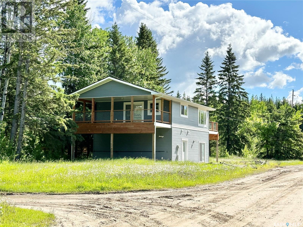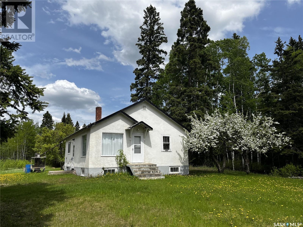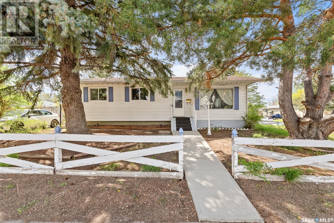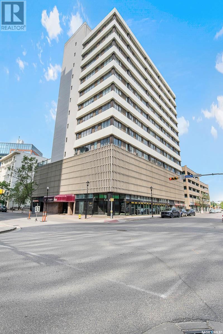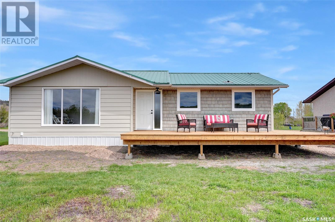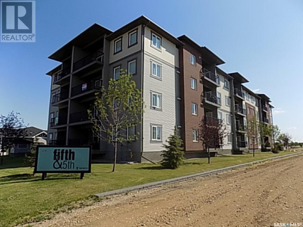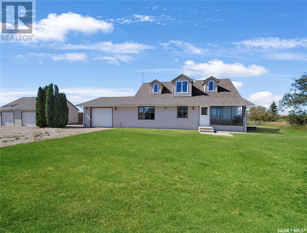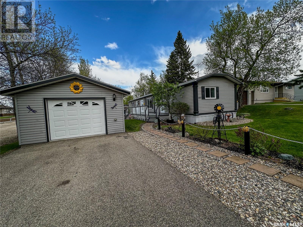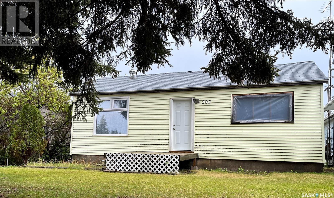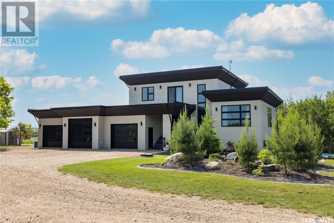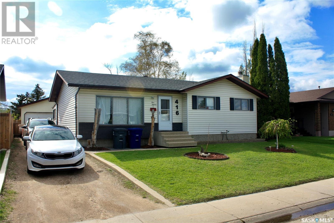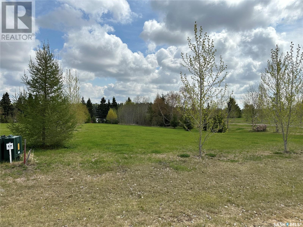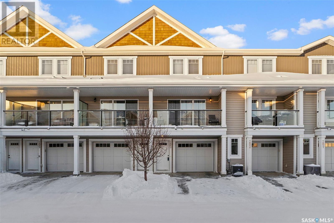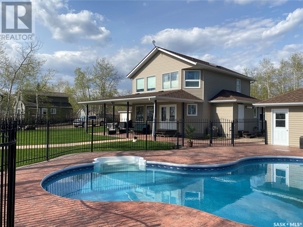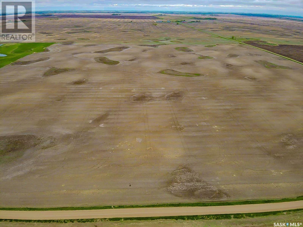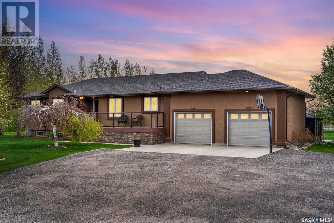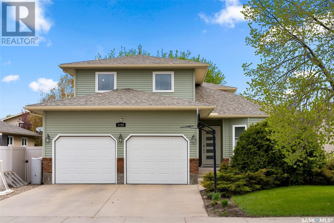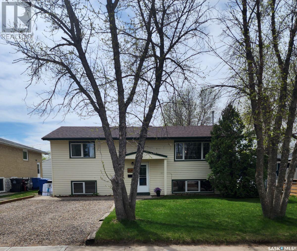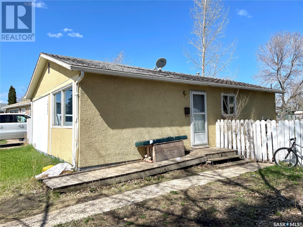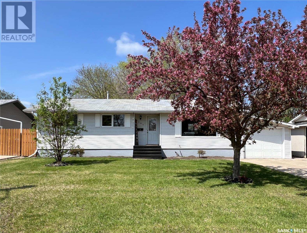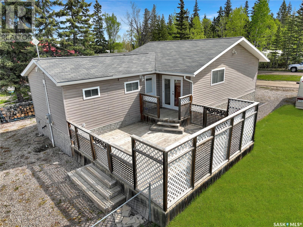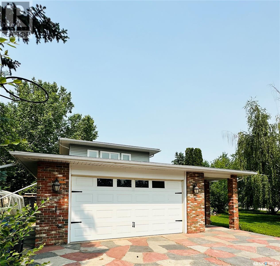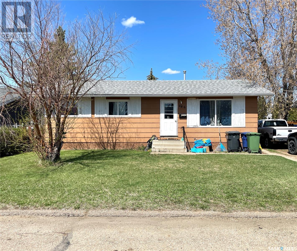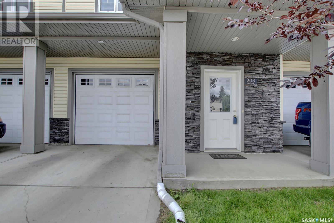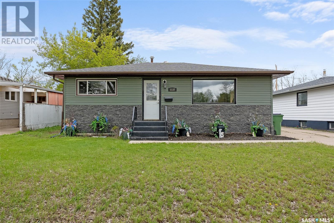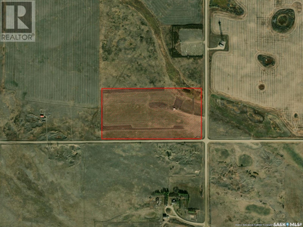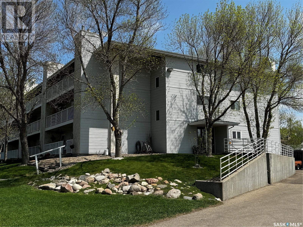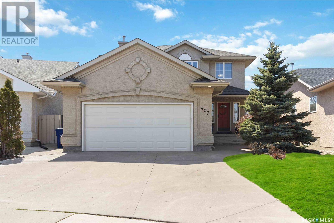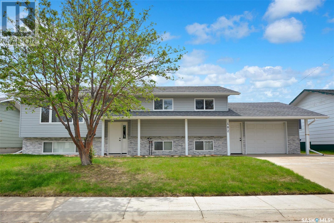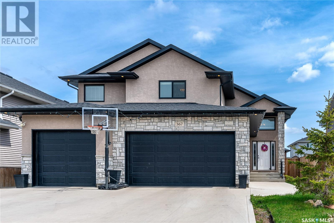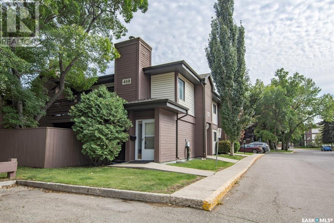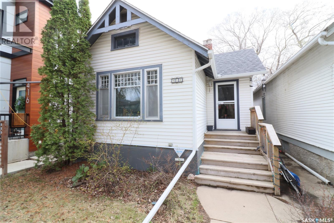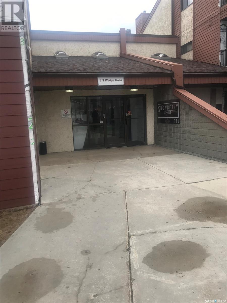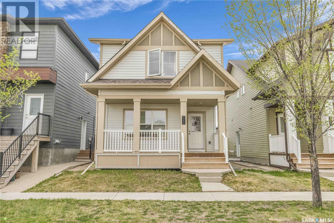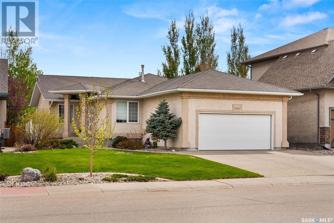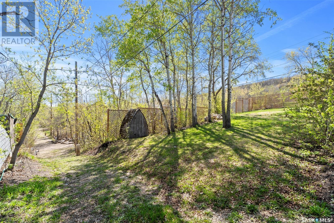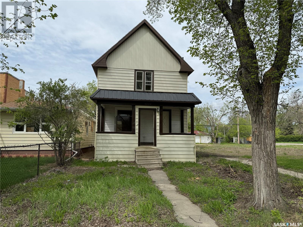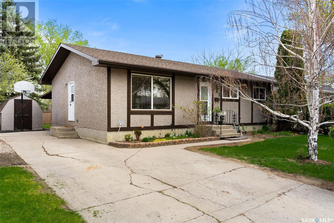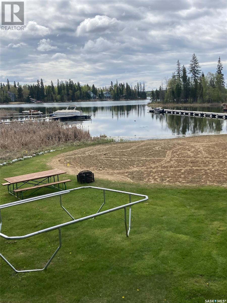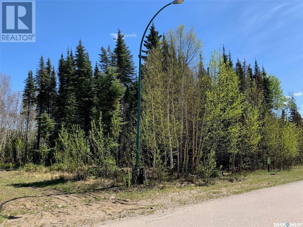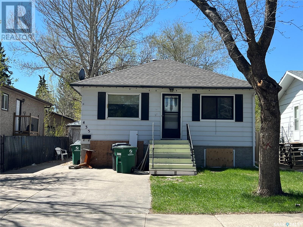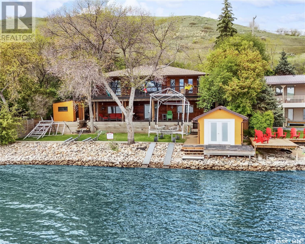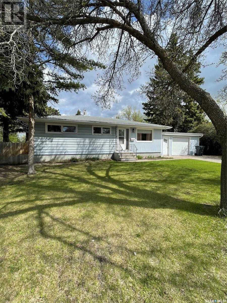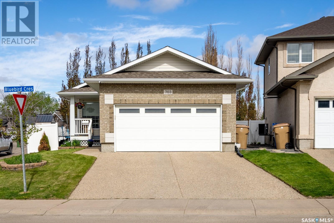Listings
115 George Street
Strasbourg, Saskatchewan
Welcome to this delightful 3-bedroom, 2-bathroom residence in the picturesque town of Strasbourg! Ideal for families, professionals, or anyone looking to enjoy the tranquility of a small town with all the conveniences of modern living. This home features a bright and airy living room perfect for relaxing or entertaining guests. The kitchen includes essential appliances and ample cabinet space. The large master bedroom offers privacy and comfort, while two additional bedrooms provide ample space for family members, guests, or a home office. Both bathrooms have been tastefully updated with contemporary fixtures and finishes. Step outside to your own private oasis! The expansive yard, adorned with mature trees and lush bushes, is perfect for outdoor activities, gardening, or simply enjoying the fresh air. Host barbecues, parties, or quiet evenings under the stars on the spacious patio. Situated in a friendly neighborhood, you're just minutes away from local shops, restaurants, schools, and parks. This charming home in Strasbourg is not just a place to live—it's a lifestyle. Don’t miss the opportunity to make it yours! (id:51699)
1516 G Avenue N
Saskatoon, Saskatchewan
Welcome to this charming raised bungalow located in the Mayfair area. This home features a separate entrance leading to a lower level with 2 bedrooms, a kitchen, and a 3-piece bathroom. Upstairs, you will find two additional bedrooms, a 4-piece bathroom, a spacious living room, and a dining room. The property also includes a detached single garage, a fully fenced backyard with a shed and garden area. Don't miss the opportunity to make this lovely home yours!" (id:51699)
112 1st Street Sw
Watson, Saskatchewan
Welcome to 112 1st SW, nestled in the heart of the charming Town of Watson, just a short 30-minute drive from the bustling City of Humboldt and the new proposed BHP mine. This inviting home, constructed in 1981, boasts 5 bedrooms and 2 bathrooms, offering ample space for comfortable living. Positioned conveniently across from the picturesque Golf course, this residence offers stunning panoramic views, enhancing your daily living experience. Set upon a spacious corner lot, the property provides a sense of openness and privacy. Stepping inside, you're greeted by a thoughtfully designed layout. The laundry area discreetly tucked away in a closet seamlessly transitions into the kitchen and dining area. Abundant cupboards cater to all your storage needs, while the dining space is perfect for gatherings. The living room is bathed in natural light streaming through numerous windows. On the main floor, three generously sized bedrooms and a convenient 4-piece bath, complete with a vanity table. Descend into the lower level to discover a large family room, two additional bedrooms, and versatile storage options including a large storage room and cold storage room. Another well-appointed 4-piece bath and utility room add to the convenience and functionality of this home. Outside, the expansive yard, nestled on the corner lot, beckons for outdoor enjoyment. Enclosed by fencing and adorned with trees, a firepit area, sheds, and a double detached garage wired for 220, this space offers endless possibilities for relaxation and recreation. Additionally, the garage features a 30-amp plug on the exterior, perfect for powering your camper or outdoor equipment. This residence is equipped with central air and central vac, ensuring year-round comfort and convenience. With appliances included, this home presents an exceptional opportunity for affordable living in a desirable location. Don't miss out – call today to schedule your viewing. (id:51699)
305 Railway Avenue
Midale, Saskatchewan
Welcome to 306 Railway Ave! This charming bungalow features 3 bedrooms, 2 bathrooms sitting at just over 1200sq ft. This home has newer PVC windows and loads if natural light. One owner home and beautifully maintained. A sprawling yard with garden area, back deck and gazebo, perfect for sitting outdoors on the warm Saskatchewan days and nights. (id:51699)
720 Railway Ave
Chitek Lake, Saskatchewan
This newly constructed, move in ready home at Chitek Lake is ready for your year around adventures! It is a 1768 sq ft two story home with 3 very spacious bedrooms (2 are suites), 2 full bathrooms, consistent vinyl plank flooring, with unique wood accents carried throughout both levels. They brought in the wood and galvanized railings to match the exterior for unique and trendy décor. The main floor features a 5 pc bath with laundry, 2 large bedrooms and a family room with garden door access to the yard. On the second floor you will find a large open kitchen with beautiful white cabinetry, stainless steel appliances, an island and a work station with partial views of the lake! There is a covered west facing deck (34x12) off the kitchen/living area and a deck (34x12) off the dining room facing the east. You also find the spacious primary suite upstairs with the attached 3 piece bathroom, with garden doors leading onto the deck. With two bedroom suites available you can choose your primary to be up or down, whatever suits your family best! This home was built in 2022 & certified as a new build in 2023. The home sits on a large 50x212 corner lot for over 13,000 sq ft of yard space. The lot features RV parking with plugs on both sides, 2 natural gas BBQ hook ups (one on each level), a partial lake view from the second level, and comes with a transferrable boat dock space just a quick walk down the block. The property has its own well (30’ deep), 1000 gal fibreglass septic tank (52 pumps outs per year are included), property taxes are $1311/yr. The property is ready for quick possession - just move in and start to enjoy the summer at the lake! (id:51699)
Acreage Rm Of Paddockwood
Paddockwood Rm No. 520, Saskatchewan
If your looking for a private acreage just off the number 2 hwy and across from the Village of Christopher Lake, then look no further. This amazing property is a nature lovers paradise. The picturesque yard site and home was built in And is surrounded by new and old growth timber with trails connecting to old hay fields and natural meadows. Included in this purchase is four titled acreages totally approximately 147 acres. Along with the 864 square foot home, this yard has a well with septic tank with pump out, power, telephone and natural gas to the property’s edge. (id:51699)
1204 12th Avenue Sw
Moose Jaw, Saskatchewan
Great South hill location, close to school and playground. 1000 sq ft bungalow welcomes you with a New sidewalk. The 3 bedrooms on one level is perfect for a growing family. Brand New Windows and New flooring throughout the main. A modernized bathroom with a soaker tub to enjoy after those hard days. New High Efficient Furnace and the property has central air for those hot summer days. With an unfinished basement this property is an excellent opportunity for the SSI (Secondary Suite Incentive) program offered by the Saskatchewan government. Live on the main floor and develop a suite in the basement to help pay for your mortgage! (id:51699)
404 1867 Hamilton Street
Regina, Saskatchewan
City living and downtown amenities are just steps away at The Hamilton condo building—within walking distance to all of Regina's downtown office buildings, a variety of restaurants, shopping centers, lounges, farmers' market, and Victoria and Wascana Parks. This 1-bedroom, 1-bathroom condo is the epitome of downtown living. Upon entry, you are greeted with a bright and airy open-plan living space. You'll immediately notice large windows that flood the condo with natural light, offering stunning city views from every room. It's really the renovations that have transformed this condo. The kitchen boasts granite countertops, a tiled backsplash, Luxury Vinyl Plank (LVP) flooring, and a convenient and inviting eat-up bar. New carpet flows throughout the living space and into the nicely sized primary bedroom. The 4-piece en-suite features the same granite countertop, tiled backsplash, and LVP flooring as the kitchen. The central A/C ensures year-round comfort, while in-suite laundry adds to the list of desirable features. The building provides a wealth of amenities: a doorman with concierge service ensures your deliveries are handled with care, a fitness facility with resistance training and cardio equipment, a social room for entertaining, including a pool table, lounge area, office space, and kitchen facilities. The best part—this condo is located on the same floor as the terrace, where you'll find a hot tub, two natural gas BBQs, a heated covered patio area, and a zen garden. Additional perks include a dedicated storage unit and bike storage. Both water and heat are included in the condo fees, and to top it off, this condo comes with a downtown parking stall. With its captivating city views, modern amenities, and an unbeatable location, this is an opportunity you won't want to miss. Contact your REALTOR® today for more information or to book a private viewing. (id:51699)
13 Larocque Estates
Katepwa Beach, Saskatchewan
AFFORDABLE and SPACIOUS year round home with lake access on Katepwa Lake just a minute's walk away. Look no further than this open concept 3 bed/1 bath 1184 sq ft home which sits on a massive 65' x 229' lot at the quiet north end of Katepwa Lake. In 2023 this home was moved here onto a new screw pile foundation, and has seen many updates and upgrades, including new kitchen, new vinyl plank and carpet throughout, fresh paint, an updated bathroom, most light fixtures and windows are new, and the addition of laundry hookups and sink in the mudroom. There is tons of storage space everywhere, including an entire wall of closets in the master bedroom, a massive linen closet and extra coat storage in the hallway. And speaking of space, there is tons of room for a future roadside garage, and the backyard boasts a large new deck and more room for whatever you want to do, as you enjoy the stunning sunsets and views of the changing seasons of the valley. The landscaping continues to mature with newly planted grass and rows of prairie lilacs. The nearby public reserve access has a sandy beach for the kids to play, and you can even add your own personal dock and boat lift there. Oh, and did I mention that this property functions as good as it looks, with a brand new hi eff furnace, central air, and Water Boss water conditioner. New 1500 g concrete septic tank and 38' well added in 2023 as well. Vermiculite type insulation is under the batts in the attic. Seller discloses she is a real estate agent. Book your personal viewing today, and don't miss out on a minute of summer at Katepwa Lake! (id:51699)
303 820 5th Street Ne
Weyburn, Saskatchewan
Looking to start out on your own or build your portfolio? This condo located in the Fifth & Fifth building is a one bedroom with a den. Located on the 3rd floor with a north view giving you a wide open view of the fields just beyond the city. This condo has an open floor design and a kitchen with large island for all your culinary needs. The living room is spacious with the added den area which you could use as an office area, or separate dining area. The Primary bedroom has a wonderful amount of space and adjoins the full 4pce bathroom thru a generous walk through closet. This suite also provides you with a stackable washer/dryer tucked away in a dedicated space. Call for your personal viewing today! (id:51699)
Allan Se Acreage
Morris Rm No. 312, Saskatchewan
Ready to relocate to the country? Take a look at this acreage SE of Saskatoon situated on 17.66 acres, serviced with a treated water line, natural gas and power. This 4 bedroom home has been well maintained and shows some character with higher main floor ceilings from the 1945 design build. The main floor master bedroom features three built in closets with drawers and a 2 piece ensuite. The second main floor bedroom is adjacent to the master bedroom and could be used as a nursery or large walk in closet/makeup room. The eat-in kitchen features white european cabinets and is mostly open to the living room area. The main bathroom has a corner jetted tub and laundry. The second level has two large bedrooms, a den and an open common area. The basement is open for development. (Toilet is plumbed and rough in plumbing for a third bathroom). No basement under the addition. An addition was added to the front of the house in 1980 with a front porch and an oversized, finished, attached garage with direct entry to the house. There is a 22' x 28' double detached garage, 18'x 36' out building for storage or could be used for animal housing or toy storage. The original barn 52' x 60' is converted to a heated workshop with a cold storage area and or future animal housing area. The home has a new HE Furnace and Direct vent water heater installed in 2021. Other recent upgrades include many triple pane windows and new flooring on the 2nd floor. School bus to Allan. This home is ready to move into. The Allan Nutrien Potash Mine and the Colonsay Mosaic Potash Mine are a 15 to 20 minute drive from this acreage. Saskatoon SE Costco is approximately 70 kms from this acreage. (id:51699)
107 May Street
Neudorf, Saskatchewan
WOW! This beautiful home and large yard are immaculate! It is amazing what you can get for your $$ outside of the city! 3 bedroom, 2 bathroom with one a 4 piece ensuite with a JACUZZI tub. The Primary bedroom has so much space with a very large walk-in closet as well. Many commuters purchase in this community as it offers value and the relaxing lifestyle that is close to many amenities. Only 20 minutes to Melville, 45 minutes to Yorkton, 1 1/2 hours to Regina and only a 1/2 hour to the beautiful lake in the valley. The yard is beautifully landscaped and includes 5 sheds. One has been converted to a enclosed gazebo type with the boards removable to a screened in area. In 2011 the garage was added along with the awesome large deck for your BBQing and outside enjoyment. The deck also features Regal Aluminum railing all around. May 2024 the Natural Gas furnace was inspected with a new igniter and motherboard added. The home also has a primary ventilation fan system that removes heat and underneath the winter insulation package was added with owners never having any issue Owners are including a large sofa as well. Neudorf has a K-6 school with 7-12 bussed to Lemburg. You will be pleasantly surprised of what the community offers: skating rink, curling rink, consignment/bakery shop, library, convenience/hardware/liquor store, golf course on edge, nature walking trails, playground/green space, a community hall which hosts local suppers and a Polka fest in the summer. This is one of the most well maintained properties inside and out that you can "CALL IT HOME" and not have to lift a finger to start enjoying. It has so much to offer: large outside lot, storage galore, detached garage, beautiful deck, landscaping already done, a beautiful converted gazebo shed, 3 beds, 2 baths which includes a primary which can easily fit a king with a large walk in and 4 pce jacuzzi ensuite. Don't wait on this one, its ready for you to call it home! (id:51699)
202 2nd Street N
Codette, Saskatchewan
In the quiet community of Codette, Sk., you will find a 3 bedroom, 1 bath bungalow with a full concrete basement ready for your personal development ideas. The large yard has lane access & is partially fenced. The 50x120 lot has plenty of room for off-street parking & would be ideal for a future detached garage build to be realized. This affordable option will appeal to 1st time home buyer or perhaps could be a great fit if downsizing is in your future. Close proximity to Nipawin, the surrounding Lakes & all of the spectacular outdoor activities our great NorthEast has to offer; will help make this property, your Smart Buy! (id:51699)
11 Stoney Ridge Place
North Battleford Rm No. 437, Saskatchewan
Indulge in luxurious living in this custom-built, ultra-modern home set on nearly 10 acres, just a quick 5-minute drive from North Battleford on Highway 40 NE. From its contemporary stucco finishing to the sleek black accents and triple-car heated garage, every detail exudes sophistication. Step inside to discover a grand entrance with a jaw-dropping floating staircase leading to the second level. The open-concept main floor seamlessly connects the living area and dining room, drenched in natural light from expansive windows. The chef's kitchen boasts quartz countertops, stainless steel appliances, and floor-to-ceiling windows opening to the deck—ideal for hosting gatherings. Upstairs, the massive primary bedroom features a full 5-piece ensuite with a tiled shower and jet tub, accompanied by an additional bedroom and 3-piece bath. The walkout basement offers two bedrooms, a cozy sitting room with walkout access to the outdoor oasis—including a stone pizza oven and firepit—a full bath, wet bar, and spacious rec room. With ICF construction and in-floor heating, comfort is ensured year-round. Outside, enjoy a sprawling garden, greenhouse, treehouse, zipline, and ice skating rink in winter, plus chicken coops and a 20x24 shop. Crafted with uncompromising quality, this property epitomizes the dream acreage lifestyle—seize the opportunity to make it yours! Contact us today. (id:51699)
416 3rd Avenue S
Martensville, Saskatchewan
Great family home in Martensville with an oversized garage man cave. This bungalow has 3 bedrooms on the main floor, primary bedroom has a two pc ensuite. Kitchen has lots of storage space and dining area has direct access to a sunroom. The basement is finished with another large bedroom, a family room for TV and gaming, and a large recreation room. There is a large laundry area/ utility room with extra sink, rough in for a future bathroom and large storage area. High efficiency furnace, newer HWT, central vac, underground sprinklers and above ground pool. This is a large lot with many features. 26'x28'x10' insulated garage with 8'x10' door at the front and 8'x12' door at the back, work space, bar and gas line. There is Rv parking inside the fenced yard, garden boxes and 2 storage sheds.The deck, sunroom and patio are great places to relax and enjoy the outdoors. Call today to arrange a showing. (id:51699)
49 Jensen Bay
Fish Lake, Saskatchewan
If you are looking for a quiet place to relax on weekends, retire or even raise your family lake side, you need to consider Fish Lake. Blue Heron Ridge is a picturesque property located on the south side of scenic Fish Lake. It is approximately 2 ½ miles long and 1/4 mile wide and is part of the Sturgeon River system. The lake is fed from the north by a creek flowing in, and out at the south end along with numerous springs and natural water runs. With its depths varying from 20 to 30 feet, Fish Lake is great for canoeing, kayaking, boating, water sports and of course year round fishing. This development has 10 acres of environmental reserve with groomed walking trails along the lake for you to enjoy. The serenity of nature has been reserved and worked into its design to ensure tranquility. This development currently features 14 lakefront lots for development, the possibilities are endless if you are looking for a quiet lake getaway. Each lot is tree lined with precisely planted trees and grass, has power installed and natural gas is at the property line, if you choose to hook up. A lot of the current developed lots have their own private wells (50-60’ deep). The lots are stable, flood proof and many of them are suitable for walk out basement development and they all have views of the lake. You can set up a seasonal dock out front of your property; walk the groomed trails on the environmental reserve; enjoy property security checks, mowing and snow removal services from the developer as just some of the perks of this great location. Fish Lake is 175 km from Saskatoon, 81km from Prince Albert, and 20km north of Canwood. If you’re interested in this development, contact your agent for more information - building restrictions do exist, for more information on that an information package is available. GST is applicable and is the responsibility of the purchaser. (id:51699)
203 315 Dickson Crescent
Saskatoon, Saskatchewan
Welcome to The Oaks, located in Stonebridge just steps to schools, parks and all amenities! Perfect for a young professional, first time buyer or investor, this 1 bedroom + den townhouse offers over 800 sqft, 1.5 baths, white kitchen with island, patio with NG BBQ hookup + glass railing, efficient 2-stage furnace and oversized single attached garage! This is a great alternative to apartment living! Low condo fees of just $220/mth and pet friendly with board approval! Don't miss out, book your showing today! (id:51699)
105 Smith Street
Good Spirit Lake, Saskatchewan
One of a kind opportunity at Good Spirit Lake Summer Resort ...this 1720sf home has everything you need plus...120 feet of sandy beach waterfront. Beautifully landscaped grounds with stamped concrete driveway, lush green lawns and outdoor pool make living at the lake a "Dream Come True"! Both inside and outdoors this property provides plenty of space for entertaining. Custom built in 2005 this 4 bedroom, 4 bath is a pleasure to view. Kitchen/Dining, Living room are open concept, here you will find eye catching cherry cabinets and woodwork, abundance of cabinet space and quartz countertops & propane fireplace. You will be totally impressed with the abundance of natural light with beautiful lake views and patio access off the dining room. Primary bedroom has 4 piece en-suite and large walk in closet & lake views. On the second floor you will find three spacious bedrooms, 4 piece bathroom and bonus room with large windows overlooking the water. You will appreciate the large triple attached garage with infrared heat and separate shop (30X40) with 12' ceilings and in floor heat. Shop is more like an entertainment space for small groups or large crowds this space has a three piece bath with walk in shower, laundry and fish filleting station. No need to worry about parking for you guests with the six car concrete driveway. The lot to the north of the property is also available for purchase and offers you your own vehicle access to beach for boat/dock launch as well as RV parking. Outdoor kidney shaped heated pool is fenced, depths going from 3-8.5 feet, pool house has bathroom & shower. Generac generator will keep all the lights on if the power goes out. Yard is raised off shoreline so no need to worry about flooding. Property has three 1000gallon septic tanks, Canora water, 3 large raised garden beds. (id:51699)
Rm Pense - 2 Quarters
Pense Rm No. 160, Saskatchewan
Here are two quarter sections of cultivated land located 10 miles north of the town of Pense in the RM of Pense. There 285 cultivated acres of good producing land according to the SAMA records. The SE quarter is assessed at $194,300, and the SW quarter is assessed at $155,800. The legal land descriptions are SE 28-18-22 W2, SW 21-18-22 W2. There is a tenant for the 2024 crop season and the tenant has first right of refusal. (id:51699)
7 Jaxon Road
Edenwold Rm No. 158, Saskatchewan
Welcome to your acreage in the sought-after community of White City. Walking distance for your kids to go to Emerald Ridge Elementary School, paved 2-minute drive to White City, and a short 15-minute commute to Regina. Original owners, well-maintained home with newer shingles, upgraded flooring, quartz countertops, recent repaint on upper floor, and a beautiful 4 season sunroom and solar panel system. This 1600 sq. ft. bungalow built in 2004 sits on 3.5 acres and features 5 bedrooms, 2 full bathrooms, two ½ bathrooms, a gas fireplace, and main floor laundry. As you enter the house you are wowed by the vaulted ceiling, hardwood floor, natural light, and vast south-facing view. The large master has a walk-in closet, jacuzzi tub, and recently upgraded tile shower. There are 2 more bedrooms, bathroom, family/games room in the basement, and a second gas fireplace. This mature treed lot provides privacy to the street and neighbours. The low maintenance house and mature yard means you can enjoy the peace and quiet with family or entertain guests at the fire pit, large grass area for games, or sit on the Stamp Crete patio and enjoy the stone fireplace. Sit in the hot tub and watch the stars or watch TV in the sunroom. The oversized attached 2-car garage and detached 2-car garage/shop are insulated and sheeted so you have plenty of indoor room for vehicles and toys. The detached garage also has 2 lifts to store your toys in the off-season or extra space for acreage items. There is a green space behind the property that allows room for riding horses, bikes, quads, or skidoos and will keep the kids within a safe boundary. The acreage is currently set up for horses with a fenced area, shelter, water hydrant and trough - if you have a horse you can enjoy it in your backyard. The house is also on White City water. Move-in ready - don’t overlook this one if you're ready to enjoy acreage living but have all the close amenities of the city. Call your agent today to set up a viewing. (id:51699)
1140 Harrison Way N
Regina, Saskatchewan
Welcome to 1140 Harrison Way N, a beautiful 2,000 sq ft two story located in the highly desirable Lakeridge neighborhood. This 4 + 1 bedroom, 4 bathroom home has been well loved and maintained by its current family and is sure to make a new family very happy. Located just steps away from Lakeridge Park, within walking distance to elementary and high schools, the location is 11/10. The property has received many upgrades over the years and is turn-key ready. Upon entering, you are greeted by bright natural light, vaulted ceilings, high-end laminate flooring and a large living room. The kitchen has updated cabinets, granite counters, a full appliance package + wine fridge and a matching built-in buffet accented by the dining area and patio doors. A second living room with built-in bookshelves and wood wood-burning fireplace is suitable for a less formal family area. Finishing the main floor there is an office, 2 pc powder room, main floor laundry and access to the double car garage (23x21). The second floor features two large secondary bedrooms, the updated main 4 pc bathroom and the luxurious primary bedroom. The large windows, a soaker tub & tiled shower with a walk-in closet make this primary bedroom a beautiful space to unwind and relax. The basement is fully finished with a good-sized rec room, the 4th bedroom, a 2 pc bathroom, an additional den or storage room and the utility room. The private backyard features a hot tub, turfed yard and a large deck suitable for a great backyard bash. A few notable upgrades to the property include shingles & eaves (2022), furnace (2018), air conditioner (2022), garage doors (2023), fence & deck (2017) and more. The property has been repainted inside & out and has upgraded bathrooms, windows and doors. Contact your real estate professional for more information on the home and to schedule your private viewing. (id:51699)
830 Edward Street
Estevan, Saskatchewan
Welcome to 830 Edward Street!!! This home in Hillside is move in ready for you to enjoy this summer!! As you step into this 960 sq.ft bi level home you're instantly greeted with an open concept living room, dining room, and kitchen!! It has been recently updated with modern paint colours, fixtures, cabinets to name a few!! Down the hall are two spacious bedrooms and an updated 4 piece bathroom with ceramic tile floors. Patio doors off the dining room lead to your south facing deck to enjoy many hours on. The yard is completed with a fire pit, concrete patio, trees, and shed. The potential to add a garage is also an option. The basement is fully finished with a generous sized family room, additional kitchen space, two more bedrooms, full bathroom and laundry/utility room. This home checks off so many boxes. Don't wait and book your showing today!!! (id:51699)
10408 Laurier Crescent
North Battleford, Saskatchewan
Take a look at this three bedroom home on Laurier Crescent in North Battleford. The main level offers a kitchen/dining/living room area, three good sized bedrooms, and a four piece bath. The lower level is open for development. Outside you will appreciate the large .19 acre pie shaped yard and off street parking. Call today for more info. (id:51699)
1490 Nicholson Road
Estevan, Saskatchewan
Located in Pleasantdale, this tastefully updated 1,134 sq ft bungalow effortlessly blends modern convenience with classic charm. Step inside to discover an open-concept living space adorned with sleek laminate floors, a contemporary fireplace and a neutral palette. The completely renovated kitchen now features black stainless steel appliances, white cabinets and updated light fixtures. This inviting home offers three spacious bedrooms and a stylish bathroom with ample counter space for the whole family. Downstairs you’ll find another family room, 2 bedrooms, 3-piece bath and a bonus kitchen. Use this space for your own family, or you could choose to rent it out as a revenue property. Outside, the private backyard provides a serene retreat complete with a cozy patio, swimming pool, fire pit and water feature. Don't miss the opportunity to make this stunning home yours! (id:51699)
502 Southshore Drive
Emma Lake, Saskatchewan
Right in the heart of it all! This extensively redone very low maintence cabin/ home is steps away from all of the amenities in Emma Lake... Mini Golf, Store, Ice cream, the only bar at the lake and soon the only car wash at the lake. Northern Pike, Walleye and Perch can be found for the fishermen in the family, with a launch and Marina about 3 blocks away. For the sunbathers one block down the road is the best beach Emma Lake has to offer with all day and evening sun. There are plenty of activities for all ages and interests from your new doorstep. Fully dressed with all of the conveniences this could easily be your 4 season home. Just 30 minutes out of Prince Albert awaits your new lake paradise. (id:51699)
303 2nd Avenue
Humboldt, Saskatchewan
This unique corner property is situated on the equivalent of 4 city lots (.64 acres) and boasts a bright and open home with over 3,200 square feet of living space. The home has undergone many renovations over the past two and one-half years including new high-efficiency furnace in Oct 2021, new hot water tank & air conditioner in 2023 new and upgraded electrical panel in 2022, and all new kitchen appliances. Interior improvements include kitchen upgrades, new baseboards, trim, interior and closet doors, new lighting in many areas, and new hardware throughout the home. New LVT was installed in some areas, new carpet on stairs, the fourth level bathroom was fully renovated, the main bathroom was upgraded, and the home was re-painted throughout. Highlights of the home include 4 bedrooms, 4 bathrooms, large kitchen area with 4-seat nook and eat-in space that overlooks the large back yard. There is a formal dining room, living room, three family rooms including one for viewing movies, full-size sauna, large upstairs laundry, and plenty of storage. The driveway and sidewalks were re-surfaced in 2023 and the oversized double garage includes upgraded 220 electrical with electric heater and utility sink & work bench with built-in table saw. The fully-grassed back yard is a private oasis in the summer with a large deck, gazebo, and an area outside the back fence for garden or RV storage. The property comes with reverse osmosis system, extra fridge, chiminea, a ride-on mower with lawn sweep, new gazebo with polycarbonate roof, cat run, play structure, tree swing, and covered shed beside the garage. Take advantage of this move-in ready property today. List Price $474,000 Mls (id:51699)
286 18th Street
Battleford, Saskatchewan
Take a look at this Three bedroom home in a good Battleford location. The main level offers a bright south facing living room, kitchen and dining area, three bedrooms and a four piece bath. The lower level is open for developement. Outside you will appreciate the fenced back yard and off street parking. This home would make a great starter home or revenue property. Call today for more info. (id:51699)
203 3440 Avonhurst Drive
Regina, Saskatchewan
Now has an accepted offer. Wonderfully well kept multi-level townhouse waiting for a new owner to call it home. The main entrance leads to direct access to the attached garage, spacious storage room, coat/boot closet and stairwell leading to the next level. The second level or the main living area features an open plan with the kitchen, dining area and living room. This area is in pristine condition with vinyl plank flooring and neutral wall colors. The south-facing, cozy living room has a garden door leading to a covered deck room for a table and chairs, and barbecuing. Spacious kitchen features a nice size island with storage, lots of white cabinets, granite countertops, window over a double stainless sink, 4 stainless appliances (fridge, stove, built-in dishwasher & built-in microwave), storage pantry, and a variety of lighting fixtures. There is also a 2-piece bathroom on this level. The next level features two good size bedrooms; a 4-piece bathroom with vinyl tile flooring and granite countertops; plus a laundry closet with a stacking washer/dryer. The primary bedroom has access to the 4-piece bathroom and a walk-in closet. There is a utility room with access from the attached garage and room for storage in the end of the garage. Avonhurst Heights condos are located near schools, shopping, bus routes and neighborhood parks. (id:51699)
1137 13th Avenue Nw
Moose Jaw, Saskatchewan
LOCATION LOCATION - EXCELLENT WELL MAINTAINED BUNGALOW IN North West Area - Backing on to Palliser Heights School. Large living room with original hardwood floors, spacious kitchen with ample cabinets and counter space and comes with brand new stainless appliances - stove, fridge and dishwasher as well as new microwave. 2 bedrooms both with new carpet and 4pce bath with soaker tub complete the main floor. Lower level is developed with large family room, office or games area and a den that was previously used as a bedroom, 1/2 bath, huge laundry room with dryer and a new washer. There is a large addition on back of house that could be 3 season sunroom but is currently being used for storage. This home is in a sought after area -CALL A REALTOR TODAY TO VIEW... (id:51699)
19.8 Acres On Findlater Outskirts
Dufferin Rm No. 190, Saskatchewan
VERSATILE 19.8 LOT READY FOR YOUR VISION: This parcel of land is located 1.5km south of the Findlater, Sask town-site in the RM of Dufferin. It is open and ready for development with power, gas, and telecommunications lines all running through the quarter section that this lot was subdivided from. Plus, it has a dugout for water supply and a road access started into the lot. This lot is rectangular in shape and is approx. 660ft W by 1305ft L. Other bonuses with this location are access to 2 primary grids on each side of the property, good access to Hwy 11 (2.0km on Twp Rd 212), 15 mins to the K+S Potash Mine, and you are less than a 1 hour commute to both Regina and Moose Jaw. Many different building and development options are possible through the RM of Dufferin zoning bylaws and building permit process. Existing permitted uses with the current zoning include: Agricultural uses and accessory buildings, up to 2 single detached dwellings and accessory buildings, and sand & gravel operations. Other uses would be possible after successful application to RM Council. This property would be perfect for someone that would enjoy country living as well as having the option to have a shop, business, or small farming operation on the same parcel. Other people that this property would also be perfect for are Agri-businesses looking for a straightforward site to build on and set up shop. This parcel would make an excellent bin yard, processing site, or equipment compound. If this sounds like something you would be interested in, give your REALTOR® a call today to get more details and make an offer. (id:51699)
201 306 Perkins Street
Estevan, Saskatchewan
Bright and updated two bedroom apartment. Open floor plan with newer laminate floors, tile backsplash, and updated white cabinets. Bedrooms are an excellent size and the primary bedroom features a large walk-in closet. In suite laundry and no carpet makes your everyday tasks convenient. A great option for low maintenance living! (id:51699)
407 Lashyn Cove
Saskatoon, Saskatchewan
Sitting on a secluded cove just a short stroll from Arbor Creek Park is this immaculately maintained property. The main level is adorned with stunning maple hardwood floors, the kitchen features maple cabinets with stainless steel appliances and a gas range stove with an integrated air fryer. French doors separate the living area from the bedrooms. The well-kept backyard has lovely perennials such as hostas, ferns, shrubs, goats beard, globe lilac tree, and lilac shrub, as well as trees and gardening spaces. You will also find a private terrace with a Virginia creeper vine in the summer, accessible from the dining room. There are two more bedrooms and a four-piece bathroom upstairs, along with the main bedroom, which has a walk-in closet and a four-piece ensuite. In the basement, you will find a family room, a wet bar, a 3-piece bathroom, and a fourth bedroom. Contact your agent today to view this home. (id:51699)
402 4th Street S
Martensville, Saskatchewan
This 5 bedroom home back the park has had loads of upgrades in recent years, some of them as follows: windows, shingles, siding with insulation behind, gas fireplace in family room, bathrooms, Air conditioner, furnace, 24 x 36 heated work shop (Seller states around $80,000 invested in the shop). This fully developed home also has a 3 season sun room, deck area complete with gas BBQ hook up. There is also RV parking. (id:51699)
367 Pichler Crescent
Saskatoon, Saskatchewan
Located in desirable Rosewood, this home is steps to the park and walking trails that connect you to the neighbourhood, and all Rosewood amenities are a quick drive or bike ride. Arriving at this beautiful modified bi-level, you’ll find a triple attached garage and great curb appeal with a mixture of stucco and stone. The main floor of this home welcomes you with a big bright open concept living room, dining room and kitchen equipped with beautiful flooring, cabinetry, stainless steel appliances and a corner pantry. Also located on the main floor are two bedrooms and a 4 piece bathroom. Head up a few steps to the primary bedroom suite that boasts a walk-in closet and a large ensuite bathroom with a soaker tub, standalone shower and dual sinks. Heading downstairs there is a fourth bedroom that could be used as a home office or play room for the kids, and a mechanical room. This home also has a 2 bedroom legal suite accessible from both the outside, as well as direct access from the attached garage, which is partitioned off from the rest of the garage belonging to the main house. Legal suite is on its own furnace (not electric heat), separate meters, and boasts a beautifully finished kitchen with granite countertops. The back yard is fully landscaped, with a large deck, grass, and fruit trees. (id:51699)
201 459 Pendygrasse Road
Saskatoon, Saskatchewan
Very well kept and great location for this 2 bedroom townhouse. Upper level corner unit overlooking green space. North facing. Enjoy the treed canopy setting. Beautiful and private. This upper unit has a concrete floor base with newer laminate and tile flooring. Large master bedroom features a spacious closet and an office or makeup countertop. Wood burning fireplace not used and chimney is believed to be outdated, needs conversion but very attractive. In suite laundry room. Kitchen and dining area. Includes 1 surface parking stall (#144) and all appliances are as viewed. Absolutely requires 24hr notice as there are young children and pets. Showings from 10am - 7:30pm. This is a great 1st time family home or revenue home. Tenants year lease - would love to stay. (id:51699)
414 4th Street E
Saskatoon, Saskatchewan
OPEN HOUSE SATURDAY MAY 18TH 1:00-4:00PM. Welcome to 414 4th Street E located in desirable Buena Vista between Victoria Ave and Broadway Ave. This incredibly affordable 3 bed, 1 bath is one of the best values you'll find on the east side of Saskatoon. The kitchen has been updated and the basement partially developed. This leaves tremendous potential for the new owner to create some great sweat equity with new renovations to make it their own. This amazing opportunity won't last in this market so call for your showing today!! (id:51699)
206 111 Wedge Road
Saskatoon, Saskatchewan
One of the nicest units in Snowberry Down. Very clean, well-kept building, currently getting exterior upgrades. The 2-bed unit has had many upgrades. All new sliding doors and windows paid by seller over $10,000 invested. New paint, new flooring throughout upgraded bathroom and new laundry appliances. Shows 10 out 10! 1 Surface parking and all appliances included. (id:51699)
5317 Aerodrome Road
Regina, Saskatchewan
Welcome to this fantastic home in front of Harbour Landing School. 5317 Aerodrome Road presents a charming 4-bedroom, 4-bathrooms home with 1 bedroom non regulation basement suite. Upon entry you notice the large foyer for greeting your guests. Proceeding to the living area you will find big windows and gas fire place. The kitchen highlights granite counter tops and lots of cabinets offering all the storage you could desire. A huge island is great for meal prep and lots of room for bar stools. There is a large dining area and plenty of room for the family size table and those important family meals. Proceeding to the back of the house is a nice sized mudroom leading to the maintenance free and fully fenced backyard. Off the mudroom is a convenient two piece bath. Second level you will find a nice little work station. The upper level has 3 nice sized bedrooms and 02 full bathrooms. The master bedroom features a spacious closet and beautiful five piece ensuite. Laundry is conveniently located on this level! In addition to the great living space of this home,it also features a recently developed lower level one bedroom suite. A separate side door access makes this suite very desirable and provides privacy. Both principal and rental residence have separate laundry. Another added bonus is the oversized double car garage. This home has so much to offer and is an ideal central location and close to schools, parks and so much more. Don't miss out on this home! Book your showing today! (id:51699)
3827 Cumberland Road E
Regina, Saskatchewan
Welcome to this charming 1673 sqft bungalow, perfectly situated in the desirable Windsor Park neighborhood. With its impressive curb appeal, this home is truly inviting from the moment you arrive. Upon entering, you'll be greeted by an abundance of natural light that highlights the beautiful hardwood floors throughout. The spacious and bright living room features a cozy fireplace, perfect for relaxing evenings. The kitchen is a chef's dream, boasting a stylish eat-up island, ample cupboard and counter space, a pantry, and stainless steel appliances—all included. Adjacent to the kitchen, the generous dining area is flooded with natural light from large windows and offers direct access to the backyard, making it ideal for family gatherings and entertaining. For those who work from home, a convenient office space is located near the front entry. Down the hall, you'll find three bright and spacious bedrooms. The primary bedroom includes a walk-in closet and a private 3-piece ensuite bathroom. Additionally, there is a well-appointed 4-piece bathroom down the hall. The fully finished basement offers even more living space, featuring a rec room, a den/bedroom, and another 3-piece bathroom. The basement also includes a wet bar, laundry area, and ample storage space. Outside, the fenced backyard is perfect for outdoor activities and relaxation, complete with a deck. The property also includes a two-car attached garage for your convenience. This move-in ready bungalow offers a perfect blend of comfort and style, waiting for you to call it home. Don't miss this opportunity to live in the wonderful Windsor Park community! (id:51699)
106 Douglas Avenue
Manitou Beach, Saskatchewan
This is a remarkable location in the village! This parcel offers tandem lots that cascade down a hillside creating a spectacular vista to build your dream home with a lake view. Located in one of the most desirable locations at the beach, within walking distance of all the amenities but nestled into a secluded area that few even know exist! Build your new home on the highest lot and use the lower area for other amenities. Maybe your garage with extra indoor play space or maybe you are an avid gardener and would like to create your own garden oasis. This is a must see if you are looking for a unique opportunity at Manitou Beach. (id:51699)
1220 Retallack Street
Regina, Saskatchewan
Spacious character home two storey. Three bedrooms and one bathroom plus a bonus room off the back, this home could be a good first home or great rental with the low taxes. (id:51699)
162 Church Drive
Regina, Saskatchewan
This delightful 4-bedroom plus den bungalow, located in the Sherwood Estates neighborhood in Regina, SK, offers the perfect blend of convenience and comfort. Situated close to all north end amenities and with easy access to the Ring Road and Bypass, this home is ideal for family living. The main floor features a spacious living room with a large window that floods the space with natural light, creating a warm and inviting atmosphere. The kitchen boasts ample cupboard and counter space, with direct patio door access to the backyard, and includes all stainless steel appliances. The adjacent dining area provides plenty of room for a large table, perfect for family dinners and entertaining guests. Down the hall, you’ll find three bright and spacious bedrooms, complemented by a well-appointed 4-piece bathroom. The finished basement adds to the home’s appeal, featuring a versatile rec room, a den, an additional bedroom, a 3-piece bathroom, and ample laundry and storage space, ensuring everything has its place. Outside, the fenced backyard is perfect for children and pets, offering a covered deck for outdoor relaxation and a grassy area for play. Don’t miss your chance to own this charming bungalow in a prime location. NOTE: Entertainment unit NOT included in the sale. (id:51699)
147 Jean Crescent
Emma Lake, Saskatchewan
On Neis Bay at Emma lake sits this cozy season home with beach out front and boat dock only steps away. Facing south gives you lots of sunshine and the bay gives you privacy and protection. 3 bedroom, 1 bathroom. Living room with vaulted ceiling has wood burning fireplace. Park lots of cars out back, leave the boat at the dock. Dock stays year around so you don't have to pull it out each year. Contact you Realtor now (id:51699)
92 Estates Drive
Elk Ridge, Saskatchewan
Rare find, double lot that is A fully serviced within beautiful Elk Ridge Hotel & Resort. Elk Ridge Hotel & Resort is Saskatchewan's premier all season resort. Located 5 minutes outside of Prince Albert’s National park of Waskesiu and about 52 minutes away from Prince Albert. Elk Ridge Hotel & Resort features championship golf, fine dining and an abundance of outdoor experiences located in the heart of the boreal forest. (id:51699)
435 S Avenue S
Saskatoon, Saskatchewan
Charming 3-Bedroom Home with Basement Suite and Garage! This 725 sq/ft gem boasts versatility and appeal with its recently renovated basement suite and single detached garage. Offering ample space and the potential for generating rental income, this property is ideal for investors seeking to maximize their returns. Whether you're a seasoned investor or entering the market for the first time, don't miss out on this prime opportunity. Schedule a viewing today to unlock the potential of this fantastic revenue property! (id:51699)
94 Braumberger Drive
Pasqua Lake, Saskatchewan
Discover the ultimate lakefront retreat with this meticulously maintained walk-out bungalow, boasting an enviable 75 feet of pristine Pasqua Lake waterfront. The fully updated kitchen features antique-finished solid oak cabinets, granite countertops, a gas cooktop, built-in oven, dishwasher, and microwave which seamlessly flows into the dining and living rooms, where you can access the elevated, wrap-around deck to take in the breathtaking waterfront scenery. Wake up to serene lake views in your primary suite, complete with a sitting area, walk-in closet. The main floor also includes an updated spa-like bathroom, office nook and a large laundry room/butler's pantry for added convenience.The walk-out level is designed for relaxation and entertainment, featuring a games area, cozy family room, and a wet bar. This level also includes two additional bedrooms, a 3-piece bathroom, and great storage. Outside, the lower deck provide perfect spots for enjoying the view and the tranquility of lakefront living. The boat house has been converted into a versatile living space, storage or studio, with garden doors opening to the waterfront deck. A private asphalt driveway offers ample off-street parking. This exceptionally well-built home features 2x6 exterior walls and is constructed on 21 piles for added stability. A well supplies potable water with reverse osmosis system in the kitchen. The property also includes a 2000-gallon septic tank with a 220v grinding lift pump. Modern comforts are ensured with recent upgrades including a main floor bathroom in '20, new flooring & a gas stove in the walk-out level in '20, hardwood and tile flooring on the main floor, pot lights in the kitchen and living room, new shingles '16, lower deck construction in '12, upper deck with 2x10 framing in '13, and a waterfront retaining wall completed in '19. Don’t miss this exceptional opportunity to own a piece of lakefront paradise. Call your favorite local agent to schedule a viewing today! (id:51699)
105 Barbour Avenue
Yorkton, Saskatchewan
Welcome to 105 Barbour Avenue, nestled in the serene embrace of Yorkton's quiet neighborhood charm. This property beckons with its expansive dimensions, boasting an extra-wide lot measuring 90x89.70, a veritable canvas for your dreams. Whether you're a collector of toys craving ample storage or a growing family seeking a haven where kids can frolic and adults can unwind, this spacious oasis offers the perfect balance. Step inside to discover the timeless allure of a classic 60's bungalow floor plan, meticulously designed to cater to modern lifestyles. Three bedrooms provide cozy retreats, while a well-appointed 4pc bath ensures comfort and convenience. The heart of the home, a kitchen that seamlessly flows into the dining area, beckons with the promise of culinary delights and shared moments. Picture-perfect windows overlook the backyard, infusing the space with natural light and inviting the outdoors in. On the west side of the house, a snug living room awaits, offering a sanctuary for relaxation and intimate gatherings. Here, you'll bask in the warmth of the evening sun, savoring moments of quiet repose. Meanwhile, a thoughtfully laid-out floor plan ensures harmony, with the bedrooms nestled down the hallway for privacy and tranquility. For those who relish al fresco entertaining, direct access from the kitchen to the backyard promises endless possibilities. Imagine summer soirées under the stars, sizzling BBQs infused with laughter and camaraderie, and lazy afternoons spent basking in the sun-dappled serenity of your own slice of paradise. Don't miss the chance to make 105 Barbour Avenue your own – a place where cherished memories await and dreams take flight. Call now to schedule your exclusive viewing and step into a world of endless possibilities. (id:51699)
703 Bluebird Crescent
Regina, Saskatchewan
Welcome to your cozy retreat in Parkridge! This charming bungalow offers a comfortable and inviting space perfect for laid-back living. Built in 2006, this well-loved home is ready for it's new owners. Step inside to discover warm and welcoming atmosphere, with plenty of windows to let the sun in. The main level features a living area, wonderful for kicking back and relaxing with family and friends. A nice eat in kitchen with patio door to the back yard. Completing the main level are 3 bedrooms a bathroom and ensuite. With four bedrooms and three bathrooms, there's plenty of room for everyone to have their own space. The finished basement is ready for your entertainment needs. It is also home to one of the bedrooms and bathrooms as well as storage and the laundry / utility room. Outside, the property boasts a nice yard with space to enjoy outdoor activities or simply soak up some sunshine. Plus, the attached two-car garage provides convenient parking and storage for your vehicles and outdoor gear. Located in Parkridge, this home offers easy access to parks, schools, shopping, and dining, making it a convenient and desirable place to call home. (id:51699)

