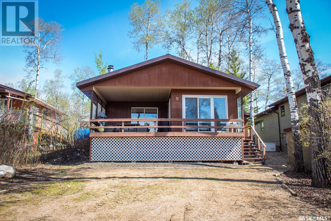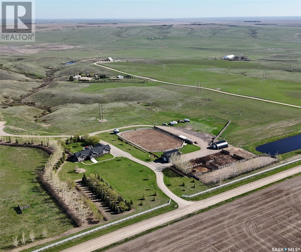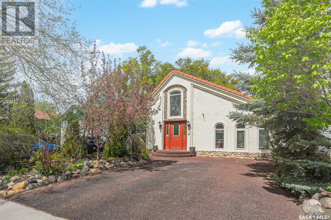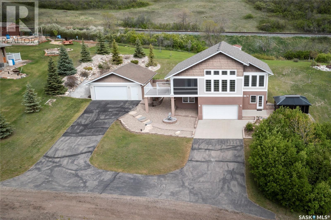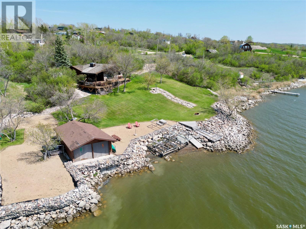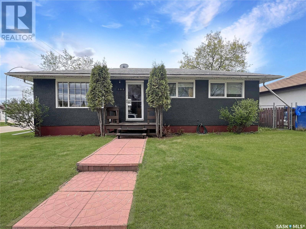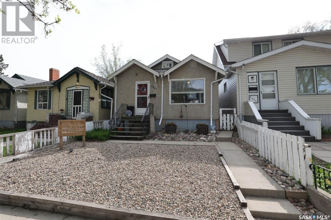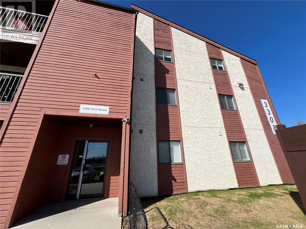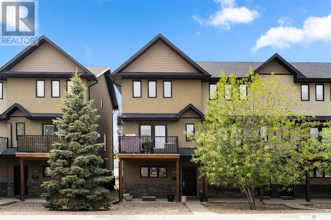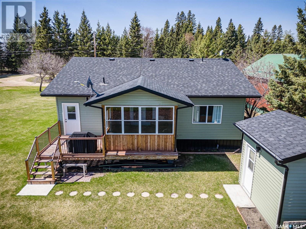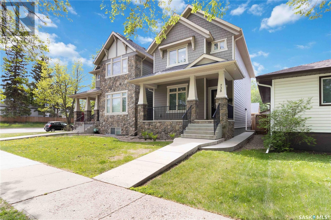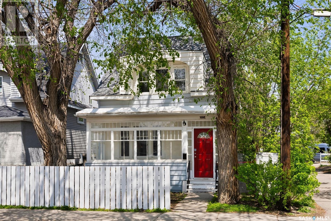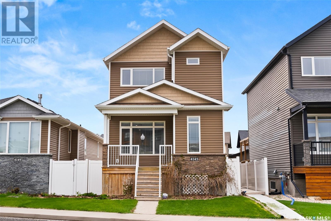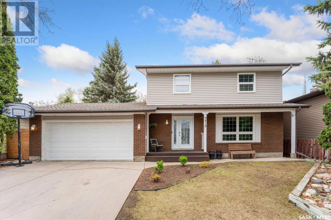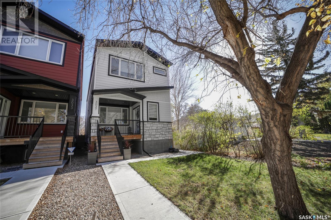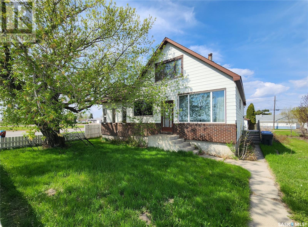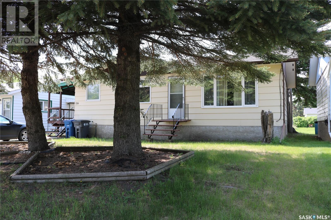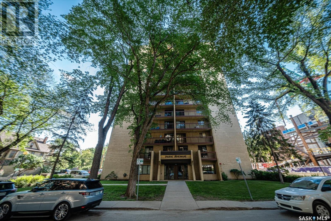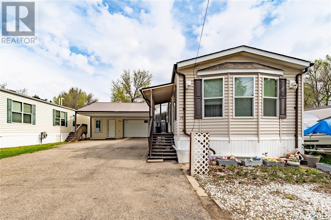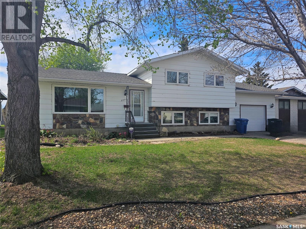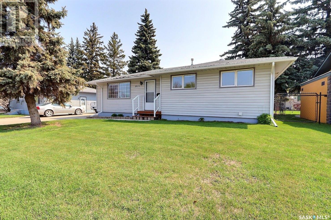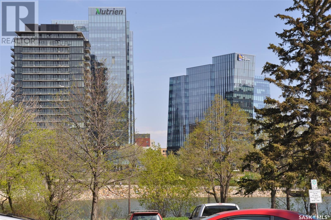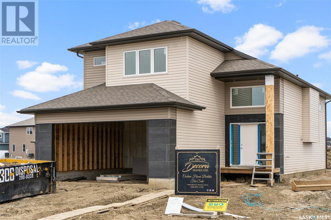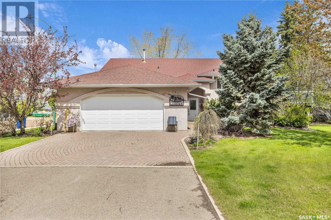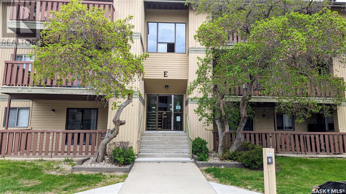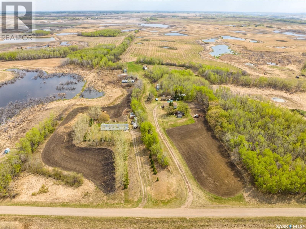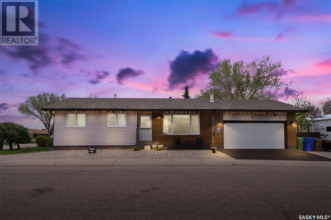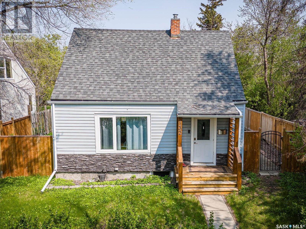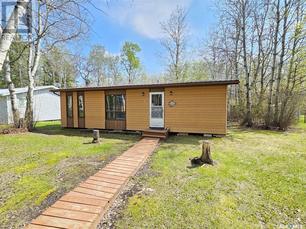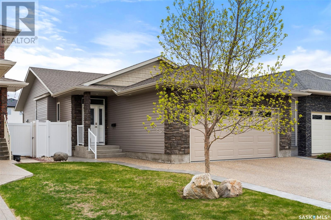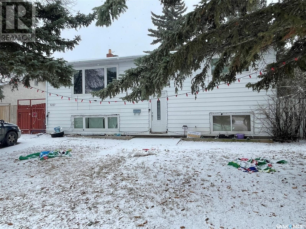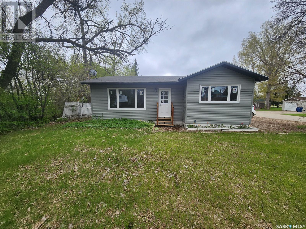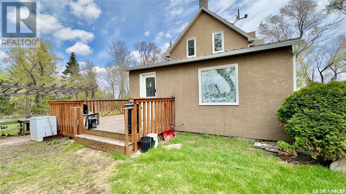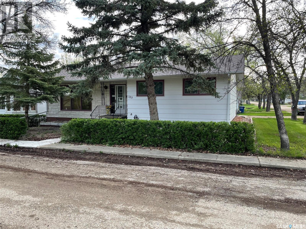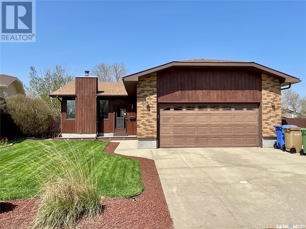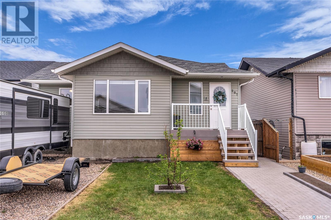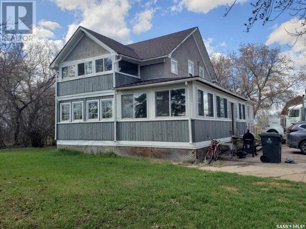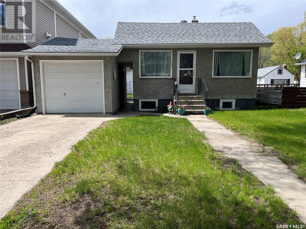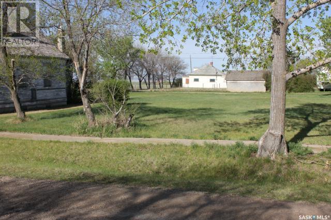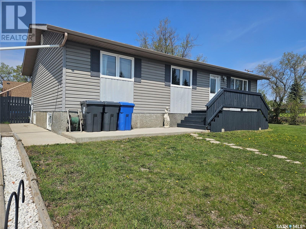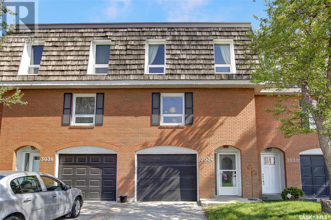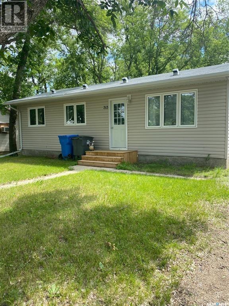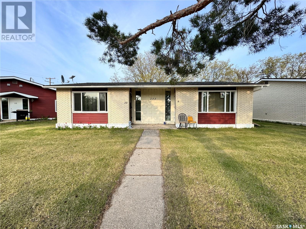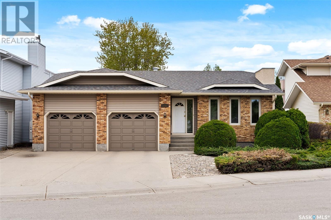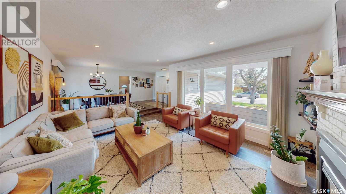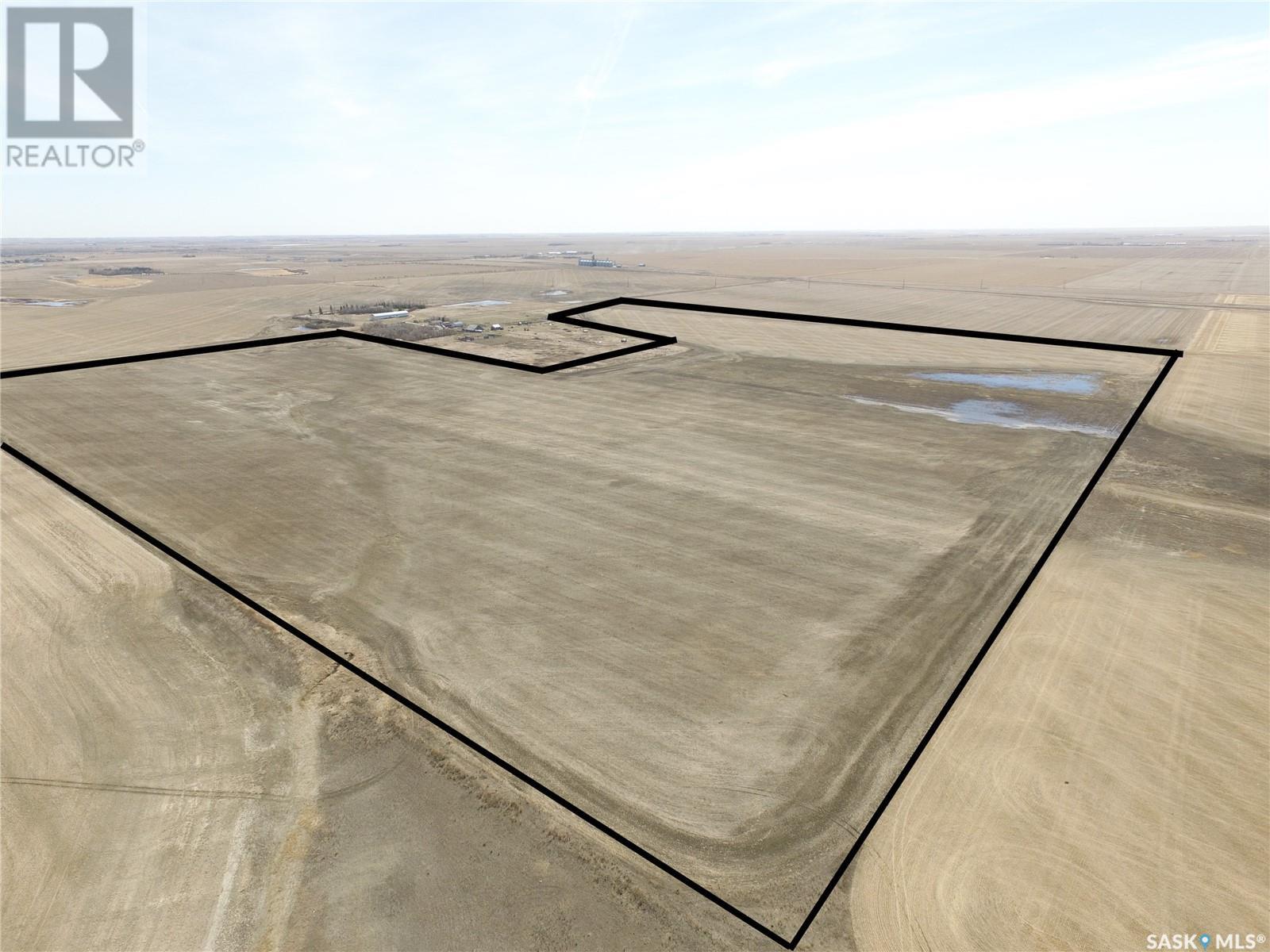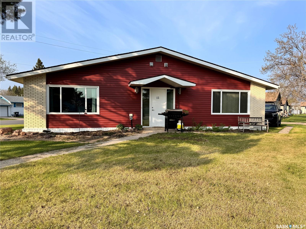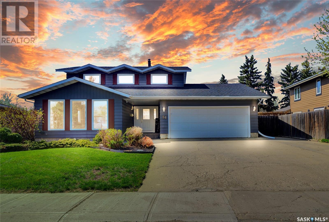Listings
9 Hillside W
Kipabiskau Regional Park, Saskatchewan
Escape to your own piece of paradise at Kipabiskau Regional Park with this charming second row lakeview cabin. Featuring two bedrooms and a four-piece bathroom, this cabin is ideal for weekend getaways or extended stays. Whether you're unwinding after a day on the lake or gathering around the wood-burning fireplace for cozy evenings, this cabin provides the perfect setting for relaxation. Step outside onto the spacious deck and take in the views of the lake. With ample deck space, you'll have plenty of room for outdoor dining, entertaining, or simply soaking up the sun. Additional amenities include an electric heat source for added comfort, as well as a shed for storing your outdoor gear. Parking is never an issue with tons of space available at both the front and back of the cabin. Situated on a leased lot for just $1,350 per year, this cabin offers an affordable opportunity to enjoy lakeside living. The park's amenities include the boat launch, small marina, and public access docks. Please note that while the cabin is winterized, water is seasonal, with the system typically turned on around the May long weekend and shut off in September. During the winter months, water must be hauled in. Additionally, the cabin features recent flooring and a tin roof installed within the last 10 years. Don't miss your chance to own a slice of paradise at Kipabiskau Regional Park. Discover the joys of lakeside living and create unforgettable memories. (id:51699)
Gering Acreage Swift Current
Swift Current Rm No. 137, Saskatchewan
Welcome to this executive acreage just 1.2 kilometers from the city, where luxury meets nature in a home that exudes unparalleled quality and pristine condition. Completely renovated inside and out in 2016, with an addition added, this impeccably built residence showcases superior craftsmanship and meticulous care. As you pass through the gates and follow the paved driveway, you'll be captivated by the meticulously maintained 40 acres of land surrounding this flawless home. Step inside to discover 2,206 square feet of refined living space on the main level, featuring a flawless open concept floor plan with vaulted ceilings and expansive windows that highlight the superior craftsmanship throughout. The generous living room with a gas fireplace and dining area seamlessly flow into the custom white dream kitchen, complete with high-end stainless steel appliances and quartz countertops - a chef's dream. The luxurious maple hardwood floors and elegant light fixtures add a touch of sophistication to every room. The primary suite is a sanctuary of comfort, boasting a spacious walk-in closet and a lavish 5-piece ensuite with premium finishes. The additional bedrooms, office, and bathrooms on both levels are designed with the same attention to detail and quality that defines this exceptional home. An oversized triple attached garage provides ample space for vehicles and storage. Outside, the property impresses with a shop built in 2020, a barn with three stalls and a tack room, riding arenas, corrals, a raised garden, and a fully serviced additional yard site. The extensive list of upgrades and features showcases the commitment to excellence that has been applied to every aspect of this property. This home is not just a residence; it is a testament to superior construction and meticulous care. Experience the perfect blend of luxury, comfort, and natural beauty in a home that is truly unparalleled in quality and pristine condition. (id:51699)
313 2nd Street E
Saskatoon, Saskatchewan
Welcome to 313-2nd Street East in Buena Vista area. This One & 1/2 story home offers 1180 sq.ft with two bedrooms on main level plus a 3rd loft style bedroom on 2nd level. The main level features a good sized living room, main bedroom plus a Murphy Bed in the other bedroom on main level. The kitchen is very functionable and includes the fridge and stove plus dishwasher. The lower level consists of a cozy lving area with bar shelving plus a 3 piece bathroom and a smaller den area. The laundry is in lower level as well. The yard size of this home is 37.5' wide by 125 feet deep and is an oasis of a setting with a variety of trees, shrubs and plants. There is a DOUBLE DETACHED HEATED GARAGE with radiant gas heater and seldom used over head door- Perfect for the workshop or just storing of cars/toys. There is also a rear deck and a double wide ground rubber driveway off the street that accents the awesome street appeal of this great home. Be sure to reach out to your agent to view asap. (id:51699)
15 Rock Ridge
Kannata Valley, Saskatchewan
Nestled on an expansive .6 acre lot in the sought-after Rock Ridge lakefront development, this stunning home offers year round living. The main living area boasts an open concept design with a vaulted ceiling, creating a spacious, airy and inviting feeling. Large windows flood the space with natural light and provide breathtaking lake views. The kitchen is perfect for gathering around with a large eat up island and a design that seamlessly flows to both the living and dining rooms! This upper level hosts a secondary bedroom to one side and primary with walk in closet to the other. Both bedrooms (with multiple windows) offer views of the yard, and are filled with natural sunlight. A 4-piece bathroom completes this level. The lower level is perfect for entertaining, with a spacious recreation room, an additional bedroom, and a second bathroom. With close to $100,000.00 invested in the yard, outdoor enthusiasts will fall in love with the fully landscaped grounds, dotted with numerous trees & shrubs, including evergreens, wild Saskatoons & chokecherries! Added value can be found in retaining walls, a hot tub enclosed within a gazebo, and more! For car enthusiasts, this home includes ample garage space with both attached and detached double garages, accommodating up to four vehicles inside, and multiple on the separate driveways. Additional features include (some) motorized blinds, all appliances, newer air conditioning & shingles, a screened-in patio, a large deck, in-floor heating in the entrance, and much more. Offered for sale by the original owners, this home is a must-see. (Area in-front, and to the left side of this home are not able to be built on, protecting your privacy and views.) Reach out today to schedule a viewing! (id:51699)
401 Lakeview Crescent
Saskatchewan Beach, Saskatchewan
The ultimate in lakefront living! This stunning property, just 30 minutes from Regina, offers a serene retreat. This remarkable WATERFRONT home boasts 276 feet of linear shoreline, providing unparalleled access to a private beach complete with a volleyball pit for endless summer fun. The home’s exterior is beautiful cedar siding, meticulously maintained with fresh stain for lasting durability and aesthetic appeal. A huge new deck, constructed in 2022, wraps around the front of the home, featuring both open & covered sections. This space is perfect for soaking in the breathtaking views of the lake. The double boathouse offers ample storage & future potential for boating activities, complemented by 2 metal beams included with the property to re-level the structure. The home exudes rustic charm with cedar accents throughout the majority of the interior. The open-concept kitchen, dining, & living room create a welcoming space for family and friends. The living room has vaulted ceilings and a wood-burning fireplace. The property includes 3 bedrooms & a 3-piece bathroom. Recently, horizontal drilling for underground septic and cistern systems was completed, paving the way for future development and making this property suitable for year-round living. The outdoor shower offers a refreshing way to cool off on hot days, adding to the home’s summer appeal. Nestled in a secluded area with no close neighbors, this property offers unparalleled privacy. The lush, shaded backyard is filled with wildlife, providing a tranquil setting for relaxation and recreation. One of the fire pits is particularly secluded and wind-free, nestled among the trees, perfect for cozy evenings under the stars. Just one block from the main beach, the property offers easy access to additional amenities including play structures and public restrooms. The main beach is a hub of activity during the summer, hosting swimming lessons and various events at the nearby recreation center. (id:51699)
305 23rd Street W
Prince Albert, Saskatchewan
Welcome to #305 23rd Street West. This wonderful West Hill bungalow features three bedrooms on the main floor and a non-conforming one-bedroom basement suite ($900month) This house has traditional layout with bright kitchen with East and South-facing windows and a spacious eat-in area, providing an abundance of natural light that creates a sense of balance and warmth throughout the home. Hardwood floors in large living room & all 3 main floor bedrooms, with updated 4pc bathroom. Other notable features include: Corner Lot, shared laundry area, central air, great location and wonderful back yard. What makes this property a true gem are the double garages: a newer 24' x 24' garage built in 2017 and a single detached garage (22'X12') currently used as a workshop. Additional features include a large garden shed and a back gate access for trailer storage. Large South facing back yard with newer 6' fence. This place checks all the boxes: a great location, close to all amenities, and just a couple of blocks from two schools. A must-see! (id:51699)
2241 Winnipeg Street
Regina, Saskatchewan
Welcome to 2241 Winnipeg st. This three bedroom one bathroom home is perfect for the first time home buyer or investment. Various upgrades have been done over the past 10 years. 2 bedrooms and 1 bath on the main level. 1 bedroom in the basement. Original hardwood through out the home with newer kitchen and bathroom. Single car detached garage and parking pad located in the back. Fully fenced yard. All appliances are included. Call to book your private viewing today! (id:51699)
309 3308 33rd Street W
Saskatoon, Saskatchewan
Welcome to Snowberry Downs! This charming third-floor unit offers the perfect blend of comfort and convenience with two bedrooms and one bathroom. The bright and airy open-concept living space features a modern kitchen with ample storage, seamlessly flowing into the dining and living areas. Step out onto the balcony to enjoy the fresh air, providing an ideal spot for relaxation or entertaining. One of the highlights of this unit is the en-suite laundry, adding a touch of convenience to your daily routine. Both bedrooms offer plenty of natural light and storage. The bathroom is stylish and functional, ensuring a pleasant living experience. Situated in the desirable Snowberry Downs community, this home is perfect for those seeking a serene environment with easy access to local amenities. Don't miss the chance to make this delightful property your new home! (id:51699)
1412 Mccarthy Boulevard
Regina, Saskatchewan
This unique condo has everything you are looking for! Built with high quality construction by Yakobovich Homes, this 1292 square foot unit is located next to A.E. Wilson Park and it’s walking and bike paths, close to RCMP Depot and easy access to downtown. This unit was completed upgraded with all the bells and whistles such as widescreen fireplace and media component boxes, custom maple wood stairs and hardwood through the entire condo (except the two bathrooms), stained maple trim and interior doors, granite through the whole unit, Hunter Douglas blinds, and even heated floor in the main bath! The spacious kitchen is great for entertaining with the open concept design, large corner pantry, gas range (another upgrade from standard units), all with easy access to the deck with a natural gas BBQ hookup. The main level of this condo seamlessly blends the living and dining areas and additionally includes a convenient 2-piece bath for guests. The top floor provides three bedrooms, a large 4-piece bathroom with lots of counter space, and stackable laundry. There is a two car tandem (front to back 12’ x 34’) attached insulated, drywalled garage to keep your vehicle warm in the winter & provide additional storage. The garage space can also easily accommodate a home gym or is perfect for a workshop area. There is room to park an additional vehicle on the private driveway off the rear paved laneway. As this is an Exterior Unit, there is only one shared neighbour and these unit were all developed with Roxul insulation and Quietrock Sound Suppression drywall in between the units & triple pane windows for enhanced privacy. Newer updates: tile on fireplace, fridge in kitchen, lighting in kitchen and dining room, painted in 2022. Contact your REALTOR® for more info. *Note: garage photo is fr yrs ago to show space of garage. (id:51699)
335 Venture Road
Pebble Baye, Saskatchewan
This four-season property is located in the beautiful resort village of Pebble Bay on Iroquois Lake, just over an hour's drive from Saskatoon. This meticulously kept home was built in 2018 and is move-in ready for your family to enjoy. It features three bedrooms and two bathrooms, with all the conveniences of home, including a natural gas fireplace, furnace, air conditioning, dishwasher, natural gas BBQ hook-up, and a washer/dryer. The sunroom is possibly the best part of this property, allowing you to enjoy the feeling of being outside without all the hassles. Just steps from the sunroom is the bunkhouse, which has a built-in queen-sized bunk bed, providing extra space for family and friends to stay. If guests have their own RV, they can hook up to the 110V 30-amp plug-in on the side of the cabin. There is also plenty of room for kids to play on this extra-large double lot (131ft x 117ft), with ample space to store toys in the oversized two-car garage (24x26). The resort village offers a marina, playground, and beach, providing plenty of activities. This cabin can come furnished, allowing you to move in and enjoy it immediately. Don't miss out on the opportunity to spend the summer at the lake! (id:51699)
738 4th Street
Saskatoon, Saskatchewan
Very well laid out semi-detached home in a quiet area. This 4 bedroom home boasts fine finishes and is in excellent condition. Attractive home on a corner lot with a heated insulated double detached garage. (id:51699)
2824 12th Avenue
Regina, Saskatchewan
Step into Regina's charming Cathedral neighborhood where this 1 3/4 storey home offers the perfect combination of classic character and modern flare, complete with a white picket fence and welcoming front porch. Stepping inside, you're greeted with trendy vinyl plank flooring that runs throughout the entire main floor. The spacious living room has a nice gold light fixture. The heart of the home, the kitchen, beckons with its modern flair, boasting white cabinets, stainless steel appliances, and sleek open shelving adorned with chic black hardware. Adjacent, the formal dining room invites intimate gatherings. There is a small mudroom off the back entrance. The second level has a generous sized primary bedroom along with two additional bedrooms, each offering comfort and privacy. The attic space has been converted into a loft with stairs through the second bedroom, a cozy spot for a reading nook or play area for the kids. The updated 3-piece bathroom adds convenience and style for everyday living. Venturing outdoors, the fully fenced yard offers a large shed. Immerse yourself in the vibrant Cathedral community, where locally owned shops line the streets, with churches, parks, schools, and grocery stores just moments away, convenience meets community. Don't miss the opportunity to make your mark in the heart of Cathedral – contact your real estate agent and schedule your viewing today! (id:51699)
4145 Green Olive Way E
Regina, Saskatchewan
Don't miss this opportunity! Nestled at 4145 Green Olive Way in the coveted Greens on Gardiner, this property greets you with a charming front covered deck and an abundance of natural light pouring through a large front window. Step inside to an inviting open-plan main floor, featuring a spacious kitchen with ample cabinet space, an eat-up island, and a dining area that opens onto a beautiful backyard deck. A convenient 2-piece bath completes the main level. Upstairs, you'll find three well-appointed bedrooms. The primary suite boasts a private 2-piece ensuite and a generous walk-in closet. A modern 4-piece bath and a handy second-floor laundry area round out this level. The home also offers a separate basement entry leading to a regulation suite, complete with a full kitchen, cozy living room, 3-piece bath with laundry, and a comfortable bedroom. The basement also features baseboard heating, two mechanical rooms, two electrical panels, and two water heaters. The backyard is designed for relaxation and entertainment, featuring a large deck and patio. Plus, the detached 2-car garage includes a loft above, perfect for extra storage or additional living space. Experience the perfect blend of style, comfort, and functionality in this beautiful home! (id:51699)
3410 Cassino Avenue
Saskatoon, Saskatchewan
Welcome to Montgomery!!! This spacious 2 storey home, at just over 1400sq ft, is on a quiet street backing a park. Walk into a large living room with bright windows and newer flooring which leads to a newly renovated open concept kitchen and dining space with quartz countertops, loads of counter space and ample storage. The main floor also has a half bath with access to a oversized back yard with large garden area, new fence and double gate for RV parking. Make your way upstairs to find the primary bedroom with a 3 piece ensuite and two other good sized rooms with a 4 piece washroom. Downstairs is fully developed with an additional bedroom. Call today to view! (id:51699)
3037 Garnet Street
Regina, Saskatchewan
Step into this beautifully designed custom home located in the prime Old Lakeview neighborhood. Thoughtfully constructed home offers a warm and inviting atmosphere mixed with functionality making sure to use every square inch of space to enhance the floor-plan/storage options. Wide plank engineered hardwood flooring spans majority of main level welcoming you through front living room with cozy natural gas fireplace and tile surround and into an eye catching kitchen. White cabinets are accented with beautiful KitchenAid SSappliance pkg including gas stove, hood fan and built in microwave located in eat up island. Quartz counters, tile backsplash, under cabinet lighting and soft close features are buyer favourites. Adjacent dining area is spacious allowing for a full-size dining table and a view of backyard. Back of the home: a powder room adds convenience and a foyer with an overflow pantry closet and additional storage closet adds function. Upstairs, two generously sized secondary bedrooms provide plenty of natural light both with custom walk-in closet spaces. Primary bedroom measures 13x16 and includes an oversized walk-in custom closet and a 4-pc ensuite with separate sinks and a 5’ walk-in shower. Completing this level is laundry tucked away, separating the bedrooms. Basement was fully developed in 2019, including a large rec room, recently completed wet bar with custom walnut shelving, a fourth bedroom, and a 3rd bathroom (all of which offer heated ceramic tile floors, perfect for Saskatchewan winters)! Exterior of home is virtually maintenance free while the fully fenced yard is quaint and maintainable. Double detached garage measures 20x24 and when designing this home, the owners chose to move it in on the lot to accommodate the turning radius of a truck. Located in a quiet, highly desired South Regina neighborhood, this home is close to parks, Lakeview School, and all amenities of the south end. Completely move-in ready, this house is looking for a new owner. (id:51699)
668 3rd Avenue W
Melville, Saskatchewan
Welcome to 663, 3rd Ave west. This spacious 2 story home sits on an oversized pie shaped lot and features 4 bedrooms, 2 baths and a double detached garage. The main floor features a good sized kitchen open to the dining room, living room, family room with fireplace, 3 pc bath with jet tub and a bedroom. The 2nd floor features 2 good sized bedrooms and the 3rd floor features an office area, bedroom and 2 pc ensuite. The yard is spacious and partially fenced with a deck and patio area. The basement is unfinished. (id:51699)
116 Barrows Street
Maryfield, Saskatchewan
Welcome to to the quiet village of Maryfield! It's a great place to raise a family or just enjoy small town living! This well maintained, move in ready 988 sq ft home has an open concept kitchen/dining and living room. The windows have been updated as well as flooring, and kitchen appliances! Just off the back door you have a large storage area which could be used as main floor laundry if you wish. The main floor also has 2 good sized bedrooms and a renovated 4 piece bathroom. Downstairs has been recently updated with a good sized family room, office, 3 piece bathroom, laundry room, as well as storage areas. Outside is a great deck area perfect for hosting family events as well as a single car garage and a fully fenced backyard. Shingles have been updated well as the water heater. This home is located only a block from the K-12 school. Enjoy the local movie theater, general store, and well known restaurant. (id:51699)
803 430 5th Avenue N
Saskatoon, Saskatchewan
Welcome to unit 803 of Park Avenue. This 2 bedroom and 1.5 bathroom condo apartment will be sure to impress, especially at this price! This condo features hardwood floors, granite kitchen countertops and an open concept kitchen and living space. The building includes a swimming pool, games room and his/her saunas. Conveniently located near the river valley, downtown, City Hospital and the University of Saskatchewan. If you are considering living in the downtown Saskatoon area, this unit is a must see. Call now to set up your private viewing. (id:51699)
J6 1455 9th Avenue Ne
Moose Jaw, Saskatchewan
Welcome to the Double J Landlease community. Quiet neighbours, bus stop is close by, shopping is minutes away what a great location! What a great place to call home. Practical and comfortable a 2012 built 2 bed 2 bath home on the J block. The same owners have lived and loved this home for a long time, and it is time to move on. Enter the home from the front-covered deck into the bright living room. The open concept eat-in Kitchen offers plenty of cabinets and features a GAS stove and microwave with hood fan. It is open to the living space with an island that separates the two. Windows on every side keep this entire space a pleasure to be in. The first room is the main 4 pce bath. Following the bath is the furnace room and then its onto the guest room. A well sized room with nice closet and carpeted flooring for your comfort. Laundry is next, offering good storage and hanging solutions for the delicates your can’t dry. Finally, the primary suite tucked away at the back with the three-piece bathroom. Lots of space in the bathroom even some plumbing if you want to add a nice soaker or jet tub. The back door has a second covered area if you want some outdoor space for that morning coffee or afternoon tea with friends. The trailer is skirted, insulated, and tied down- nothing else to do. The best part of the outdoors is the low maintenance aspect. A long paved Double drive. A large double sized garage, currently with one door and a whole lot of workspace! But you can always change that if needed. Super affordable, wonderfully convenient, and it's all on one level. I invite you to come take a look. (id:51699)
2228 Douglas Avenue
North Battleford, Saskatchewan
Welcome to your family's new haven in The Battlefords! This charming 4-level split home offers the perfect blend of comfort, convenience, and character, making it an ideal retreat for your loved ones. Inside, you'll find a spacious layout filled with natural light, creating a warm and inviting atmosphere for all to enjoy. With 5 bedrooms and 3 baths, there's plenty of room for everyone to have their own space. The practicality of a mudroom connecting to the garage ensures an extra layer of convenience for busy families on the move. For those with outdoor toys or hobbies, the discreet RV or boat parking area, cleverly hidden by a hedge, offers the perfect solution for storage without sacrificing yard appeal. Outside, mature trees provide shade and privacy, creating a peaceful oasis for relaxation and play. Additionally, its proximity to Centennial Park and schools makes it convenient for recreation and education alike. With its unbeatable location, thoughtful features, and undeniable charm, this 4-level split home in The Battlefords is more than just a house—it's the perfect place to create cherished memories and build a lifetime of happiness with your family. Come take a look; it's open for viewing! It's the perfect place to create cherished memories and build a lifetime of happiness with your family. (id:51699)
2532 6th Avenue E
Prince Albert, Saskatchewan
Here's the move-in ready home you've been looking for! This charming Crescent Heights property offers a perfect blend of comfort and style, making it an ideal choice for families or individuals alike. Upon entering, you'll immediately feel a sense of calm wash over you with the freshly painted walls and lots of natural light. The main level features a dining room and an eat-in kitchen area, and the home boasts 4 bedrooms and 2 bathrooms. Immaculately maintained, this home is truly a testament to pride of ownership. The recently renovated basement offers an ideal space for movie nights or casual hangouts. The well-maintained yard creates the perfect retreat, with lots of mature trees and a park-like setting. There's also a large double detached garage adding plenty of space for parking and storage. Conveniently located within walking distance to Carlton Comprehensive High School and easy access to the Cornerstone shopping district, you don't want to miss out on the opportunity to make this house your home. Schedule a viewing today and experience the charm and comfort that awaits you at 2532 6th Ave E! Contact your realtor today to schedule a private showing - this gem won't last long! (id:51699)
306 208 Saskatchewan Crescent E
Saskatoon, Saskatchewan
There are not many opportunities to live along the Saskatchewan River. Situated directly across from Rotary Park, enjoy the tranquility of this charming one-bedroom, one-bathroom top floor unit, and its unbeatable location with unobstructive views from the west facing balcony of the river. With just under 600 sqft of comfortable living space featuring upgraded kitchen cabinets, high quality laminate flooring in living room and bedroom, ceramic tile in the kitchen, dining area and bathroom upgraded light fixtures including two ceiling fan lights in the kitchen and bedroom. The 4-pc bath was upgraded with a jet tub and tile surround, low flush toilet and vanity. For convenience you could install in-suite laundry in the hallway closet. The unit has one of the best electrified surface parking spot in the building perfectly located next to the back door entrance. Directly across the street from the condo complex is Rotary Park and the landscape of River Landing and Remai Art Gallery. This property offers both serenity and practicality. Within walking distance to the River pathways for walking and biking, Broadway Ave, Victoria Ave and Downtown Saskatoon. Don't miss out on the opportunity to make this your new “home sweet home!" (id:51699)
107 Mazurek Crescent
Saskatoon, Saskatchewan
HOME TO BE COMPLETED FOR JUNE 2024!!! Here is a beautiful Modified Bi-Level currently under construction by Decora Homes. Designed with an unwavering commitment to quality, this home offers a fresh and contemporary living experience that's simply unparalleled. This home also features a versatile 2-bedroom basement suite, providing an additional stream of income! Step inside to find an expansive Modified Bi-Level with 1,380 sqft of meticulously crafted interior space, where every detail has been considered for your comfort and convenience. The kitchen comes complete with all appliances included. The primary bedroom features a large walk-in closet and stunning 4-piece en-suite. On the main level you will find 2 more generously sized bedrooms and an additional 4-piece bathroom. This residence is perfectly equipped to accommodate a variety of lifestyles and needs. Whether you're a growing family, a professional seeking a peaceful retreat, or someone who loves to entertain, this house is designed to meet your every desire. The heart of the home lies in its open-plan living, dining, and kitchen area, creating a warm and inviting atmosphere. High-quality finishes create a space that's not only beautiful but also functional, allowing you to cook, dine, and entertain with ease! The 2 bedroom basement suite features its own separate entrance, kitchen with the appliances included, and a 4-piece bathroom, providing convenience and privacy for its occupants! Situated in the heart of Rosewood, this property offers the best of both worlds: the serenity of suburban living coupled with the convenience of being just a short drive away from Saskatoon's bustling city center. Here, you'll find an array of shopping, dining, and entertainment options, as well as parks and recreational facilities, ensuring that there's always something to do. Don't miss the opportunity to make it yours!! (id:51699)
201 Dion Avenue
Cut Knife, Saskatchewan
Are you on the hunt for a charming family home that combines comfort, style, and convenience? Look no further than this stunning property located in the peaceful town of Cut Knife. Built in 1996, this 1594 sq. ft. home is not just spacious—it's designed for living well! Step inside and you'll find a large kitchen equipped with new appliances and an abundance of oak cabinets, making meal prep a breeze. The home features vaulted ceilings in the kitchen, living room, and dining room, creating an open, airy feel that's perfect for both relaxing and entertaining. The fully developed basement, with its 9 ft ceilings, offers additional space for a family room or recreation room, perfect for movie nights or a kids' play area. Plus, there’s no need to worry about storage, as the master bedroom includes a walk-in closet and a 3-piece ensuite. Convenience is key with main floor laundry facilities and a double attached garage that is insulated, heated, and drywalled. For those with larger vehicles or hobbies, the RV Shop with a 14’ door height and equipped with a solar panel is a dream come true. Step outside to the professionally landscaped yard, which is simply breathtaking and ideal for those who love outdoor living. The deck is accessible from the kitchen, is perfect for summer relaxation or easy BBQ'ing. (id:51699)
305e 1121 Mckercher Drive
Saskatoon, Saskatchewan
Charming 2-bedroom condo on the 3rd floor, conveniently situated in wildwood near the university and local amenities. This cozy unit offers comfortable living and easy access to daily necessities, making it an ideal choice for students, professionals, or small families. The unit has many upgrades including , kitchen cabinets, granite countertops and laminate flooring. With its practical layout and proximity to key destinations, this condo provides a fantastic opportunity for those seeking a convenient and affordable living space. Don't miss the chance to call this inviting condo your new home. (id:51699)
12 Mile Road Acreage
Prince Albert Rm No. 461, Saskatchewan
Rare find! Endless potential in this highly desired Highway 302 East location that is within 15 minutes to Prince Albert city amenities. This one of a kind property offers a 140 acre parcel of land and has 2 dwellings with 2 separate yardsites. Both dwellings are in immaculate condition, one of which is a 3 bedroom bungalow built in 1960. The bungalow features a good size eat-in kitchen that has plenty of storage, counter space and a large living room area with a huge West facing picture window. The main level also has a 4 piece bathroom and there is laminate flooring throughout the main living areas and the bedrooms. The basement is unfinished but offers excellent storage space and has a newer oil furnace and laundry. Situated on a beautiful mature yardsite that has plenty of trees and a large garden area.The second dwelling is a well kept 1,250 sqft mobile home that was manufactured in the year 2000. This dwelling is also in excellent condition and offers 3 good size bedrooms including a massive primary bedroom that has a 2 piece ensuite. The open concept living area features a bright eat-in kitchen that has loads of cabinet space and a spacious living room. There is a 4 piece bathroom that has a combined tub and shower as well as laundry. This home also has a beautiful and mature yardsite. Don't miss out on this unique property! (id:51699)
31 Hatton Crescent
Regina, Saskatchewan
Welcome home! This is a must-see 4 bed 3 Bath, 1080 sq’ bungalow, on a corner lot, Located in Glencairn. The 20 x 26 double attached heated & fully insulted garage is a handyman’s dream. This home is sure to impress, well cared for and nice curb appeal; xeriscape front yard, rubber driveway & RV parking. Upon entering the home, you are greeted by a spacious living room with upgraded vinyl plank flooring, cozy gas fireplace, large picture window for natural lighting. The living room leads into the spacious dining room, perfect space for family dinners, with patio doors leading out to the convenient sunroom. The nice sized kitchen has plenty of cabinetry and window allowing for natural light. Down the hall, you find a primary bedroom with a 2 pc ensuite, a renovated full 4 pc bath, and 2 good sized bedrooms complete this main floor. Heading downstairs you find a great-sized recreation room, game room, bedroom, a 3-piece bath, and laundry/utility room. The fully fenced backyard features patio block, nice sized area with lawn, mature trees/shrubs, perennials, and nice sized shed. Some upgrades include; shingles 2020, soffit & eaves march 2022, vinyl fence 2021, radiant heat garage, upstairs windows-new triple pane, front & back doors, screen door, new garage door will be installed. This home has been well loved and cared for by the original owner, close to schools, parks, shopping and all east end amenities. This home is a must see!! (id:51699)
132 112th Street W
Saskatoon, Saskatchewan
Fantastic one and a half story home in Sutherland on a huge 50 foot lot. Main floor features a bright living room with luxury vinyl plank floors, spacious dining area and newer kitchen with stainless steel appliances and full bathroom and a back porch. Upstairs features 2 good sized bedrooms with built in storage and hardwood floors. Downstairs has a spacious family room, and bedroom with new carpets. New 3 piece bathroom as well as laundry. Great fully fenced yard, with a huge deck and a large storage shed. Huge 24x24 double detached garage with 10 foot ceilings, power and roughed in gas line. Lots of extra parking. Don't miss this great opportunity and get in today. (id:51699)
13 Centennial Crescent
Moose Mountain Provincial Park, Saskatchewan
13 Centennial Crescent - Moose Mountain Provincial Park - Long time 3 bedroom family seasonal cottage with park forest to the south facing back, provides a great option as a turn key move in ready resort property on a 65' x 120' lot with good access from front & back. Solid, sturdy & clean as a whistle, this 3 bedroom cottage with vaulting ceilings has an open concept space & comes furnished with both interior and patio/yard furnishings. Walls & ceiling are insulated & electric heat in the open living area and 2 of 3 bedrooms extends the season. Functional kitchen with patio doors to a large 32 x 12' treated deck overlooks the park forest and provides private space to gather and lounge. Back yard provides great space for gathering, has an 8' x 12' storage shed (Extra fridge & patio furnishings) , 1000 gallon poly tank with adjacent pressure system in wood shed, garden hose to fill from nearby park hydrant, Septic tank on west side is 1000 gallons. Includes a 10' x 10' gazebo which is great over the patio door entry, Barbecue w/ extra burner, 2 fridges, stove, microwave, sofa bed, 3 beds, oak table & chairs, smart TV, Window AC unit & 2 park passes. Cottage is 22' x 36' for 792 sf living space, has metal roof, prefinished siding blocked up on pads with good air flow under neath. Water is pressurized for the season and ready to go. SELLER WILLING TO PROVIDE QUICK POSSESSION FOR THIS SEASONS USE. CONTACT REALTORS TO SCHEDULE A VIEWING (id:51699)
4317 Green Poplar Lane
Regina, Saskatchewan
This meticulously well maintained bungalow is located in the Greens on Gardiner close to the parks/walking paths, Elementary Schools, and the Acre 21 shopping and amenities. This home is fully finished inside and out and ready for you to move right in. You will love the upgraded and stylish finishes throughout. The open concept main floor has tall vaulted ceilings and hardwood flooring throughout the living and dining areas. The living room has a gas fireplace that is flanked by maple stained shelving which is an ideal spot to cozy up during the cold winter nights. The kitchen has an abundance of maple stained cabinets with a pantry closet for additional storage. There are also stainless steel appliances, granite countertops, and a beverage fridge in the island. Entertain family and friends with ease in the dining room. There are two bedrooms on the main level with a 4 piece main bathroom and a 3 piece ensuite with a custom tiled shower. The basement has been fully developed giving you even more living space. The large rec-room allows for space for a games room or a gym while also leaving space for a TV and Family Room. Plus, there is a built-in bar area! Guests will love to stay in the third bedroom with a 4 piece bathroom. Laundry can be found in the utility room where there is lots of room for additional storage. The 24x22ft double attached garage is heated, has an epoxy coated floor, and the cabinets on the West wall are included. You have a nicely landscaped South facing backyard with a beautiful stamped concrete patio and a covered composite deck with a natural gas BBQ hookup.. A unique feature of this home is the rear lane way which gives you separation from the neighbours but also access to your home from the back. (id:51699)
7227 6th Avenue
Regina, Saskatchewan
Great opportunity for an investor. This 1,120 sq ft bi-level is being sold as is, where is. (id:51699)
18 Beckton Street
Manor, Saskatchewan
Looking for a great family home in a quiet community, Check out 18 Beckton Street in Manor SK. This home offers 3 bedrooms, 1 bathroom, kitchen, dining room and living room and a partially finished basement with potential to develop more if wanted. This home has had a Main level renovation so it is move in ready. Updates outside: new windows, siding, fascia and soffit. Updates inside: new flooring throughout main level, new kitchen cupboards, counter top, sink and light fixtures and more. Call today to schedule your viewing. (id:51699)
Rm Of Buchanan Acreage
Buchanan Rm No. 304, Saskatchewan
Welcome to your cozy countryside retreat in the RM of Buchanan! This charming 1.5-storey home offers a blend of comfort and functionality. Step inside to discover a functional living space with natural gas heating keeping you warm throughout the seasons. The kitchen is well-equipped for your culinary adventures, and there's 3 bedrooms for those peaceful slumbers. With one and a half baths, convenience is at your fingertips. Outside, a heated shop awaits, perfect for tinkering on projects or storing your tools. Water is sourced from a reliable well, ensuring sustainability. But that's not all! Your property spans across 19.91 acres, featuring a barn and garage for additional storage or hobbies. There is fencing and corrals on the land, providing security and privacy, and there's even a smaller barn for your livestock or extra storage needs. Don't miss this opportunity to embrace rural living with all the comforts of home! (id:51699)
133 2nd Street W
Lafleche, Saskatchewan
Here is the corner lot that you have been waiting for!! This beautiful property has a nice spacious garage to park in and work in if you need to, the nice big yard has green space and a 11x22 deck off the back east side off the house with part of the deck covered and part wide open. Lafleche is in south central Saskatchewan and has lots to offer such as Health Center, pharmacy, grocery store, bank, gas station, restaurants, K-12 school, hockey and curling rink, autobody shop and so much more. Please book your private viewing today. (id:51699)
7155 Bright Bay
Regina, Saskatchewan
Welcome to your new home! This impeccably maintained, original-owner bungalow offers 1209 sq ft of comfortable living space in the desirable Rochdale Park in a great bay location. As you enter the front door, you're greeted by a spacious living room featuring a charming wood-burning fireplace and hardwood flooring. The generously sized kitchen and dining area open up with patio doors leading to a lovely deck, perfect for outdoor dining and relaxation. You'll find three good-sized bedrooms and a full bathroom down the hall. The primary bedroom boasts a 3-piece ensuite for added convenience. The fully finished basement expands your living space with a large living room, recreation room with new laminate flooring, a fourth bedroom, a 3-piece bathroom, a storage room, and additional storage in the laundry room alongside the utilities. The 22x22 double-attached garage is insulated and heated. Step outside to your backyard oasis! The expansive pie-shaped yard spans 8,240 sq ft and features a two-tiered deck, underground sprinklers, a shed, a firepit area, and an abundance of trees, creating a serene and private retreat. This exceptional home is ready for its next perfect owner to call it home! (id:51699)
207 Warwick Crescent
Warman, Saskatchewan
Impressive fully developed 5 bedroom and 2 bathroom bungalow in Warman. Original built 2013 by Warman Homes. Delightful floorplan on the main with with new vinyl plank flooring. There is a cozy living room with electric fireplace, Spacious kitchen area with plenty of cabinetry and custom pantry for additional storage including barn doors, 4pce bathroom and 3 sizable bedrooms with larger primary. Basement developed in fall 2019 has a tremendous family room plus gas fireplace, 2 additional bedrooms, 4pce bathroom and large storage utility room. Gorgeous landscaped 40' x 131' lot with deck, firepit area, play structure for the kids, 6'8" x 16' shed, and insulated, gas heated 22' x 24' double attached garage. Please note the home automation system light switches, door bell, nest thermostat, smoke detectors, and cameras do not stay! All items except cameras will be replaced with standard equipment. Also the firepit gas insert, basement fridge, wine fridge, freezer, garage bar fridge, bolt bin, hose/electric reeler and freestanding 3 metal shelves do not stay. No disappointments here this one is waiting for you to call home! (id:51699)
4001 3rd Avenue
Laird, Saskatchewan
Welcome to this charming in-town acreage in the picturesque town of Laird. Set on a generous 4.34 acres, this property offers the perfect blend of privacy and convenience. The older home, built on a sturdy concrete foundation, features a partially finished basement. With a total of five bedrooms and two bathrooms, there is ample space for a growing family or hosting guests. The main floor boasts a large kitchen, dining room, and living room, ideal for family gatherings and entertaining. A four-piece bathroom and a smaller bedroom complete the main level. Outside, you'll find a two-car detached garage, perfect for vehicles or extra storage. Additionally, the property includes a barn, offering endless possibilities for hobbies. Enjoy the tranquility of rural living with the convenience of town water. This unique property provides a rare opportunity to experience the best of both worlds. Come out and explore the privacy and charm of this in-town acreage. Make your dream of country living a reality with this exceptional property in Laird. Don’t miss out on this one-of-a-kind opportunity! (id:51699)
1137 J Avenue S
Saskatoon, Saskatchewan
Welcome to 1137 Ave J S in popular Holiday Park! This fully developed 547 sq ft bungalow features newer lower kitchen cabinets, butcher block counter tops and a raised eating bar that opens to the livingroom. 1 large bedroom finished off the main floor. Head downstairs and you will find a family room, 2 more bedroom and an upgraded bathroom / laundry combo. Enjoy the fully fenced back yard with a metal gazebo and newer fences. A single attached heated garage, a double detached heated garage (single overhead door) and off street parking finish off the yard. Close to the river, Holiday Park Golf course, Gordie Howe Sports Complex and SMF Field. (id:51699)
404 Toews Street
Morse, Saskatchewan
Whether you’re looking to build your dream home or someplace to park a LOT of stuff, this triple lot comes with no commitment to build and could be the perfect property for you. Located on the southwest side of Morse, this untouched gem is close to all the amenities this quaint community has to offer; like its museum, outdoor skating rink, curling rink, Reed Lake Golf Club, ball diamond, and Senior Centre. For more information on Morse, located right along the TransCanada highway, visit their website at www.morsesask.com. And for more information on this huge 150 x 115 sq.ft. lot, feel free to email or call. (id:51699)
478 2nd Avenue E
Melville, Saskatchewan
Welcome to this spacious 6-bedroom, 2-bathroom home nestled in a charming corner lot! As you step inside, you're greeted by the warmth of a laminate-floored living room, ideal for relaxation and entertaining. The adjacent kitchen and dining area, also boasting laminate flooring, offer ample space for culinary adventures and family meals, complete with modern appliances including a dishwasher built-in. On the main level, you'll discover three well-appointed bedrooms, each featuring laminate flooring for easy maintenance. The primary bedroom boasts a convenient 2-piece en suite, adding a touch of luxury to your everyday routine. A shared full bathroom and a laundry area complete this level, ensuring convenience for busy households. Venturing downstairs, the partially finished basement reveals an additional three generously sized bedrooms, each with laminate flooring for comfort and style. A versatile storage area and a utility room provide practical solutions for organization and functionality. There is also plumbing to add an additional bathroom downstairs! Outside, the property is adorned with a deck, perfect for alfresco dining or simply soaking up the sunshine. The fenced yard, complete with a firepit, offers a private oasis for outdoor gatherings and relaxation. With your very own hot tub hut, you can relax in private with no worries! With RV parking and space for three vehicles, parking is never a hassle. Additional features include central air conditioning, an air exchanger, and a sump pump for added comfort and peace of mind. Plus, enjoy the convenience of included appliances such as a fridge, stove, washer, dryer, and more. Don't miss out on the opportunity to make this delightful property your own! Call now to schedule your exclusive tour and experience the charm and comfort this home has to offer. (id:51699)
3034 Gordon Road
Regina, Saskatchewan
Welcome to 3034 Gordon Road. This over 1400 square-foot south facing 3 bedroom, 2 bathroom townhouse condo is located in south Regina in the desirable area of Albert Park. This condo has been extensively renovated and upgraded between 2021-2024. Custom cabinets in kitchen and laundry with pull up drawers and soft close doors and drawers. Kitchen peninsula features waterfall countertops. Shiplap feature wall and tongue and groove on ceiling and kitchen/dining plus primary bedroom. Glass subway tile. Main bathroom completely renovated in 2024 down two studs and 2 piece bathroom in 2019. New flooring and baseboards throughout main and upstairs. Second floor features 3 generous sized bedrooms and a full bathroom. Basement is finished with a rec room plus utility/storage room. The Aztec brand maintenance free deck measures 20 x 20 and was built in 2021 and has 2 natural gas connections and hot and cold water taps. Very rare shared green space and outdoor pool! Contact sales agent for further details. A pleasure to show! (id:51699)
313 2nd Street W
Carnduff, Saskatchewan
Welcome to this three bedroom home on mature lot on a quiet street in Carnduff. This recently renovated home has all of the updates needed to be move in ready. The modern kitchen has new cupboards that highlight the 2020 stainless steel appliances. 2020 laminate flooring covers all of the bedrooms, living room, kitchen and dining. The toilet and vanity also 2020. Washer and dryer also purchased in 2020. The basement is a blank slate for the future home owner. Call for your private viewing. (id:51699)
233 Moore Street
Foam Lake, Saskatchewan
Investment Opportunity in the town of Foam Lake. Spacious duplex allows you to live on one side and rent out the other, Creating a rent free opportunity for the buyer? or perhaps rent out both sides and have a profitable cash return on investment?.1 bedroom suites with nice size living / kitchen area with a bathroom and laundry. Includes fridge, stove washer and dryer in each unit. Updates include: R40 insulation in ceiling, flooring, kitchen cabinets, counter tops, bathroom tub surrounds, plumbing, updated windows and vinyl siding. One side has a new furnace. Amazing location that is just a short stroll to everything that Foam Lake has to offer. Lots of Value with excellent return on your investment! Call now for your private viewing. (id:51699)
3380 Linden Grove
Regina, Saskatchewan
WOW! Exceptional family home in the heart of Woodland Grove. Inviting 1332 sq/ft bungalow built by Aspen Homes on a quiet crescent has great street appeal and well kept by its current owners for many years. Spacious main floor features hardwood flooring throughout the living room and dining room area with natural gas fireplace. Cozy and warm throughout thanks for upgraded triple pane, argon filled windows (2 years ago), 3 stage Bryant high efficiency furnace (3 years ago), additional 1.5" styrofoam underneath upgraded siding on the exterior. Main floor features bright kitchen with upgraded granite countertops, subway tiled backsplash, undermount sink, pull out drawers in the pantry cabinetry. Breakfast nook area with direct access to the backyard. Main floor laundry off the direct entry to the double 22 x 23 garage. Originally a 3 bedroom home it was converted to 2 larger bedrooms with spacious primary bedroom with a feature walk-in closet. Main floor bathroom has ceramic tile, spa-like soaker tub and walk in custom tiled shower. Basement is completely developed with a huge rec-room and games area and built-in entertaining centre/bookshelves. Additional storage under the stairs. Spacious 3rd bedroom in the basement along with 3 piece bathroom. (window may not meet egress in basement). Tons of storage in the utility/mechanical room with built-in work bench. Open web truss floor system. Outside you'll find privacy on your large deck with maintainance free composite decking, interlocking patio stone area below, large cedars and natural grass area. Shingles are approximately 4 years old, 5 inch eaves troughs. Call today to book your private viewing! (id:51699)
10 Marquis Crescent
Regina, Saskatchewan
Welcome to a fabulous 1243 sq ft, 4 bedroom, 2 bath bungalow in Albert Park! Located at 10 Marquis Crescent, this gem of a home is completely ready for new owners! The sprawling layout is fabulous! Upon entry, the boho chic vibe will radiate the warm energy & inviting style of this beautifully renovated family home. The sunken living room with its big windows & vinyl plank flooring is cozy yet modern - especially with the gas fireplace complimented by white brick - a strong focal point with accent shelving. An open-concept design from the living room to the dining area is super for entertaining! Access to the composite deck, patio, & fully fenced 7192 sq ft lot is perfect for kids, & for enjoying some outdoor living! Continuing inside, the solid oak cabinets with some newer appliances (induction stove) offers plenty of space for a busy household! Down the hall, are three very generous-sized bedrooms. The primary bedroom easily accommodates a king-sized bed & is complimented by a 2pc ensuite. The full bath is fully renovated & could be in a magazine! STUNNING! Let's head downstairs - a side entry is so convenient & a fully developed lower level is a definite bonus - offering extra space for family activities or guests with a bedroom. A large laundry/utility area allows for amazing storage without taking away from a massive rec room! A maintenance-free exterior is fabulous & the front trex deck & curb appeal are certainly impressive! An array of features & upgrades incl: underpinning, updated electrical, newer windows, central AC, sprinklers (back), an oversized single garage (24x14), central vac, a shed & MUCH more! This 1974 home has been renovated & the owners have taken pride in each & every project - it certainly doesn't feel or look its age! Plus, the location is ideal with parks, schools, & south end amenities within walking distance, makes it so convenient! This truly stunning home offers a perfect blend of both comfort & practicality—a wonderful find indeed! (id:51699)
Hanley Holdings Land
Edenwold Rm No. 158, Saskatchewan
Perfect Opportunity to own Future Development Land in the Rm of Edenwold. Located 3 Miles east of Regina Saskatchewan just 1 KM off highway 1, this parcel has very good access with the interchange on highway 1 leading directly to it. This Cultivated land is just minutes from the rapidly growing communities like Pilote Butte, Emerald Park & White city. - The land being sold is currently Zoned Agriculture Resource and is currently being farmed with NO contract in place, the crop will belong to the tenant for the year of 2024 unless otherwise specified. This parcel contains 146.07 Titles acres, SAMA states approximately 76 Cultivated acres and 50 Cultivated Grass. This Parcel fall into the Future development of Edenwold and full plans can be requested at the planning department for the RM of Edenwold. Future use for the land includes “Mixed use” - RES/COM/CS and “Industrial/ Commercial”, the two homes on the east side are NOT included in the sale and have been subdivided out. Please contact for any further questions regarding the parcel of Land (id:51699)
237 Moore Street
Foam Lake, Saskatchewan
Investment Opportunity in the town of Foam Lake. Spacious duplex allows you to live on one side and rent out the other creating a mortgage free opportunity for the buyer or rent out both sides and have a profitable cash return on investment. There are 2 -1 bedroom suites with large living / kitchen area, large bedroom and bathroom. Updates include R40 insulation in the ceiling, flooring, kitchen cabinets, countertops, bathrooms, plumbing, windows, siding and more. Wheelchair accessible. Call for a viewing. (id:51699)
54 Mayfield Road
Regina, Saskatchewan
Welcome to 54 Mayfield Road. A quiet mature street located close to walking path's, schools, University, ring road access & all amenities the East end has to offer. Great street appeal with mature landscaping. Spacious foyer greets you and leads to the front living room with laminate flooring. Flooded with tons of natural lighting from the updated windows. Enjoy entertaining in this space. It opens to formal dining area. Perfect for hosting the large family suppers! The kitchen was remodeled in 2010 and features maple cabinets/drawers with soft close hinges, quartz counters, stainless steel appliance package, pull out's, tiles back splash, large peninsula island with room for 4 stools. This kitchen boasts great storage and functionality, sure to please the chef in your family. The family room is the perfect place to unwind with electric fireplace, brick feature wall & sliding doors to backyard. Laundry room is conveniently located on the main floor. The upper level boasts 4 bedrooms and 2 bathrooms!! Primary bedroom has double closet's & an updated 3 piece ensuite with oversized shower, vanity with quartz & vinyl tile. Main bathroom has large vanity with quartz counters, tub & storage area. Basement is developed with cozy rec room & bedroom. Perfect teenagers retreat! Bathroom has newer vanity,& custom tile shower. Utility area has great storage. Garden doors off the kitchen lead to your own private oasis! Covered composite deck leads to your own summer vacation. Approx 18 by 36 ft inground salt water pool with solar cover is featured in this mature space. There is also patio with pergola area, artificial grass, 2 sheds & lounging patio. What a great space! The double attached garage with direct entry to house is fully insulated & approx 22x23 ft. This home has been lovingly updated & cared by this family. It's time to make it yours! (id:51699)

