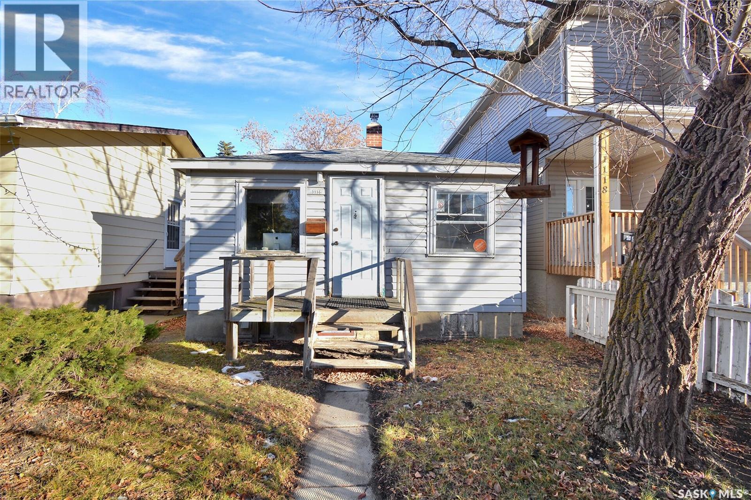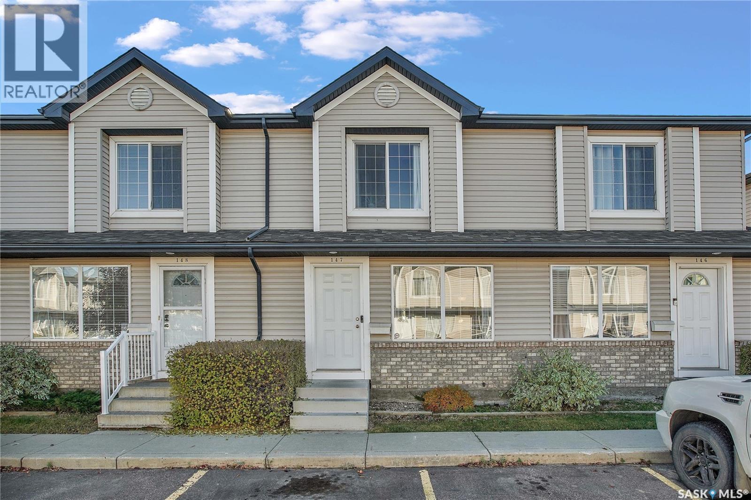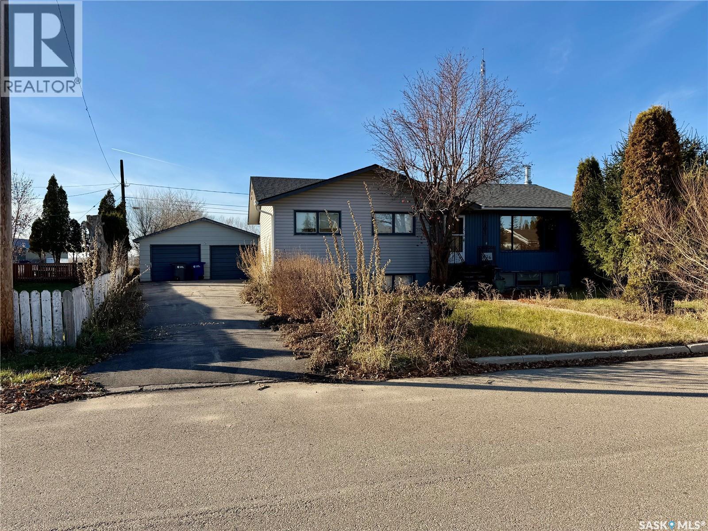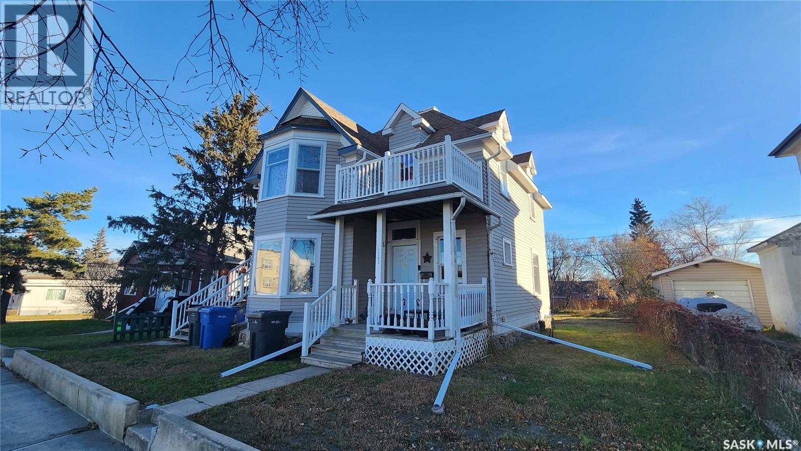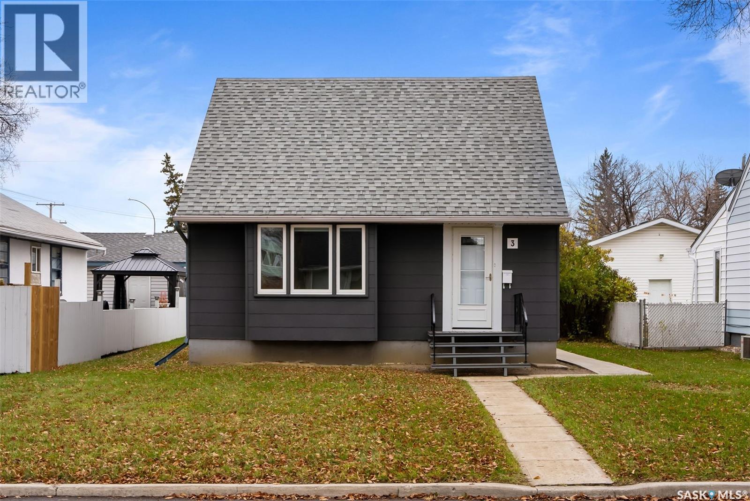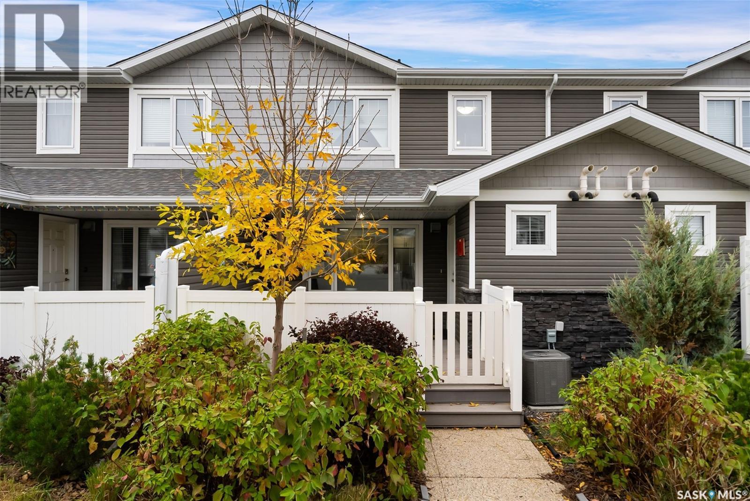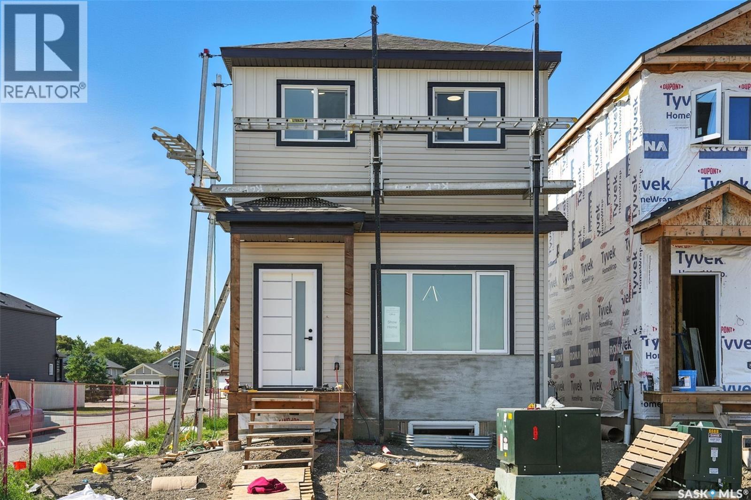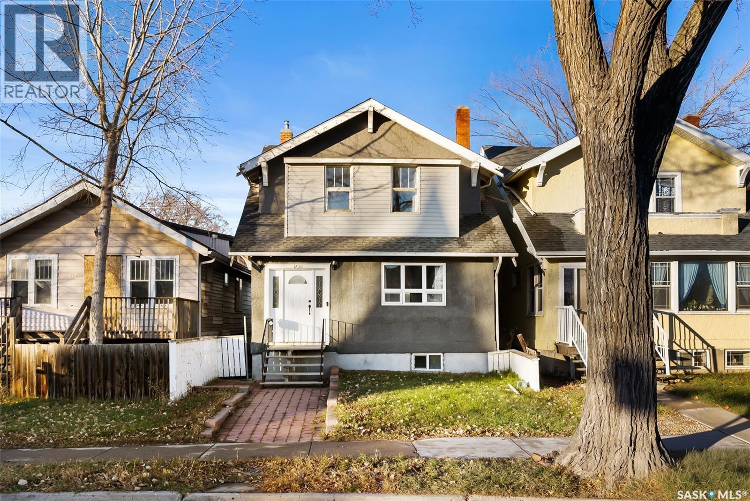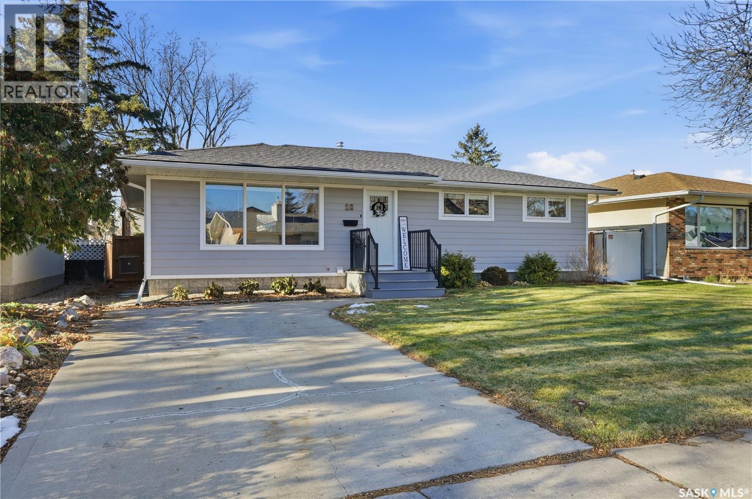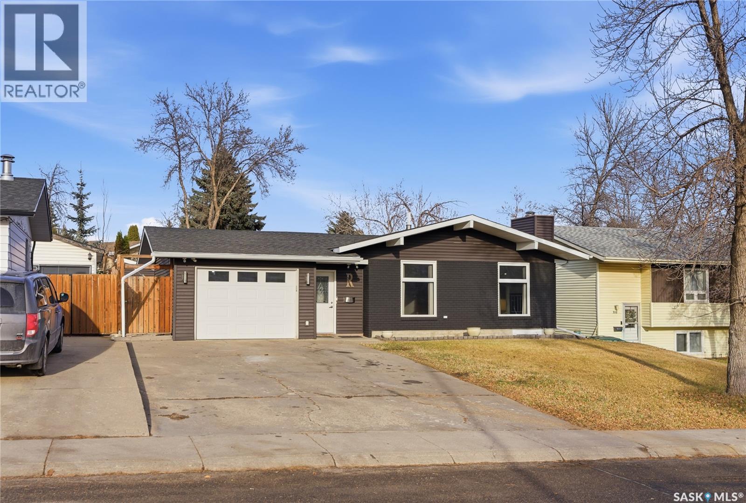Listings
1116 I Avenue S
Saskatoon, Saskatchewan
Opportunity is what this little 936 sq ft gem is in the Holiday Park neighborhood. Whether you are a family, a single person, or an investor this is the place for you. It is a half a block off 11th ST for easy access 1 ½ blocks to Spadina Cres W and the river. With schools, Riversdale Outdoor Pool, all of the amenities of Victoria Park in walking distance from this quiet well-kept street, it would be hard to find a better location. This home offers the living, dining room, kitchen and 4 piece bath on the main floor. In 2000 an addition was built that added and 18’6 x 24’ attached insulated garage with direct entrance to the house. It also added a 2nd floor with 2 bedrooms and a den. At this time the front 3 sides of the house received new insulation, new siding, shingles and aluminum soffits. The electrical, furnace and water heater were also updated in 2000. The basement holds a little surprise of a 3 piece bath with a claw foot cast iron tub. Appraisal was done in September 2025 for $200,000 (id:51699)
12 50 Spence Street
Regina, Saskatchewan
Welcome to 50 Spence Street #12, an ideal home for first-time buyers or a great addition to your investment portfolio! Conveniently located in Regina’s desirable south end, this fully renovated 1-bedroom condo offers easy access to schools, the University of Regina, shopping, and numerous amenities. Inside, you’ll find modern vinyl plank flooring, an updated kitchen and bathroom, and a bright open-concept living area that maximizes space and comfort. Enjoy the extra-large private deck, in-suite storage room, and window A/C. The unit also includes one electrified parking stall, fridge, stove, and washer. A perfect low-maintenance option in a prime south Regina location ready for you to move in with confidence! (id:51699)
147 670 Kenderdine Road
Saskatoon, Saskatchewan
Great two bedroom townhouse in Arbour Creek with back yard overlooking green space. Bright and clean kitchen with south facing sliding patio door overlooking patio and private views. The kitchen also has a large walk in pantry for plenty of storage. Kitchen looks into large comfortable living room. There is newer laminate flooring on the main level. Upstairs you will find two bedrooms and a four-piece bathroom. The lower level offers a recreation room, another two-piece bathroom and a large laundry/utility room. Arbor Creek is a desired community close to schools, parks, shopping and amenities. Don't wait to view this well cared for home. (id:51699)
426 Centennial Drive
Strasbourg, Saskatchewan
Opportunity Knocks! Charming Bungalow Awaiting Your Vision in Strasbourg! Imagine the potential! This spacious 4-bedroom bungalow in the friendly town of Strasbourg is ready for a new owner to bring their creative vision and some TLC to restore its shine. While this home requires some work, the excellent bones and prime location make it a diamond in the rough. Envision modernizing the kitchen, updating the bathrooms, and selecting your own flooring and finishes to make this house truly your own. This property is a fantastic opportunity for renovators, DIY enthusiasts, or first-time homebuyers looking to build instant equity! Don't miss out on the chance to own a great property in a wonderful community. Roll up your sleeves and start planning your renovation project today! Call today to set up your viewing! (id:51699)
1282 103rd Street
North Battleford, Saskatchewan
This well-maintained triplex is a great opportunity for anyone looking to generate passive income. With three one-bedroom units bringing in a total of $2,260 per month and three long-term tenants already in place, this property is a true turn-key investment. Recent upgrades include new shingles and updated electrical, ensuring low maintenance for years to come. Each tenant has their own storage space in the basement, along with shared laundry facilities and off-street parking at the back. Located in an improving neighborhood, this property offers both immediate cash flow and solid long-term potential, making it an excellent addition to any investment portfolio. (id:51699)
3 Sussex Crescent
Regina, Saskatchewan
Welcome to 3 Sussex Crescent, a charming home located on a quiet one-way street. Upon entering, you’re greeted by a bright living room featuring a large picture window that fills the space with natural light. Just off the living room is the updated kitchen, offering ample cabinet space, along with a versatile bedroom that could easily be converted into a dining room or used as a home office. The main floor also includes a refreshed 4-piece bathroom and showcases numerous updates throughout, including new flooring, updated windows, modern finishes, and fresh paint. The unfinished basement provides a blank canvas for your personal touch. Conveniently situated near parks, baseball diamonds, shopping, and restaurants — this home is move-in ready and full of potential. (id:51699)
3459 Elgaard Drive
Regina, Saskatchewan
Varsity Homes/Gilroy Homes 2-storey townhouse in Hawkstone Village, a great townhouse development in Regina's north west Hawkstone subdivision close to Dr. Hanna Elementary, St. Timothy School, Hopson Park, Sangster Park and Englewood Park, and all Rochdale Blvd. amenities. This unit faces the quiet courtyard area and the private front deck has a gate if needed for children or pets. The entrance leads into a tiled foyer, coat closet and convenient 2 piece bathroom. The open concept main level has laminate and ceramic tile flooring throughout. A large window fills the bright living room with lots of natural light. The modern kitchen features maple shaker-style cabinetry, a large island with sit-up seating, white appliances and tile backsplash. The second floor offers a spacious primary bedroom with direct access to the 4 piece main bathroom through a generous walk-in closet, along with a nice sized second bedroom. The undeveloped basement houses the laundry and has potential for a future rec room or additional living space. There is one electrified parking stall included. This condo is perfect for first time buyers or down-sizers and is move-in ready! (id:51699)
163 1509 Richardson Road
Saskatoon, Saskatchewan
Discover this beautiful 3-bedroom, 3-bathroom home, currently under construction! The main floor features a spacious open-concept kitchen, dining, and living area, perfect for entertaining. Upstairs, you'll find three well-sized bedrooms and two bathrooms, offering comfort and convenience. Located close to Saskatoon Airport and easy commute to work in north industrial area. Don’t miss this opportunity to own a brand-new home in a great location (id:51699)
1230 Victoria Avenue
Regina, Saskatchewan
Welcome to 1230 Victoria Avenue, a spacious and well-maintained home offering modern upgrades while retaining timeless character. Located in a convenient central area, this property combines functionality, comfort, and value—ideal for families, first-time buyers, or investors seeking a move-in-ready opportunity. Inside, you’ll find a bright open-concept main floor featuring hardwood and laminate flooring, high ceilings and large windows that bring in abundant natural light. The main living space flows into a generous dining area and an impressive kitchen with brown cabinetry, tile backsplash, and modern appliances. The home offers three bedrooms, including a comfortable primary suite with 2-piece ensuite and well sized closet. The bathroom features tiled walls with accent detailing and updated fixtures for a clean, modern look. The laundry with shelving provides added convenience, while the full basement—currently undeveloped—offers ample space for storage or future development. The property sits on a mature lot with a single detached garage, providing secure parking and additional storage space. With over 1,500 sq. ft. of living space, fresh paint, and move-in readiness, this home offers outstanding value in a location close to downtown amenities, schools, and transit. Don’t miss your chance to own this charming and versatile property. (id:51699)
1080 424 Spadina Crescent E
Saskatoon, Saskatchewan
VIEW!! Welcome to this beautifully maintained stylish condo at The Renaissance, offering breathtaking views of the river and city skyline throughout. Condo Fees INCLUDE HEAT, WATER, INTERNET, CABLE AND MORE! This is a lifestyle that can't be beat. Wake up to one of the best views in the city and enjoy every inch of this luxury condo, from its spacious one bedroom with two closets and en suite, to its gorgeous modern kitchen with quartz countertops and stainless steel appliances. Get ready curl up by your captivating fireplace and watch the snow fall across the city. If you can bring yourself to leave your peaceful oasis, downstairs you have access to an indoor pool, hot tub and gym...and just steps out the front door enjoy easy access to the Meewasin Valley Trail, restaurants, shopping and more. This particular unit shows pride of ownership throughout. You won't be disappointed. With underground parking, an extra storage unit and one of the best locations and views Saskatoon has to offer....call your favourite realtor today to book a private showing! (id:51699)
10 O'neill Street
Regina, Saskatchewan
Welcome to 10 O’Neill Street! Beautifully renovated from top to bottom, this 4-bedroom, 3-bathroom home blends modern style with functional design. The open-concept main floor features a stunning kitchen with a full stainless steel appliance package, modern cabinetry, pull-out garbage and recycling, and quartz countertops illuminated by under-mount lighting and pot lights. Enjoy views of the backyard from the dining area while the electric fireplace and custom build-out create a warm, inviting atmosphere. The main 4-piece bathroom offers dual sinks, porcelain tile, and quartz countertops, while the primary suite features a 2-piece updated ensuite. Two additional, freshly painted bedrooms complete the main floor. The fully finished basement offers a built-in entertainment unit, 4-piece bath, and a bedroom with walk-in closet, along with a spacious laundry/utility area providing excellent storage. Extensive upgrades include windows, doors, soffit, fascia, eaves, Hardie board siding (front), LED exterior lighting, AC (2019), high efficient furnace (2024), and upgraded 200-amp electrical with new switches, plugs, and pot lights. Interior updates feature trim, baseboards, ceilings, and flooring throughout plus a new structural beam between the living and dining areas. Outside, enjoy a private fenced backyard with 12’x20’ deck, privacy panel, shed, landscaped yard with underground sprinklers, and pea rock over landscape fabric. The double detached garage is fully insulated, drywalled, heated, and features a drain pit, Blueskin foundation, weeping tile, and 60-amp panel—ideal for projects or extra storage. Located on a quiet street with great neighbors, close to parks and amenities, this home is move-in ready and truly one of a kind. (id:51699)
314 Pinehouse Drive
Saskatoon, Saskatchewan
Presentation of offers Tuesday November 18th @7:00pm. Wow! Check out this charming, updated home near the Saskatchewan River and Meewasin! This updated property has everything that you need! With major improvements already completed, including new windows, siding, furnace, and water heater, you can move in worry-free. It features 3 spacious comfortable bedrooms, including a luxurious ensuite bath for your convenience. But that's not all--enjoy the added benefit of a stunning, fully renovated two-bedroom suite that's perfect for guests, an office, or rental income that was completed just last month! Separate entrance! Additionally, you'll appreciate the attached heated garage, ensuring your vehicle is protected year-round. Located just a couple of blocks from the scenic Sask River and Meewasin Trail , outdoor enthusiasts will love the easy access to nature trails and recreational activities. Don't' miss out on this incredible opportunity to own a home that combines modern amenities with a fantastic location. Schedule your private viewing today! (id:51699)

