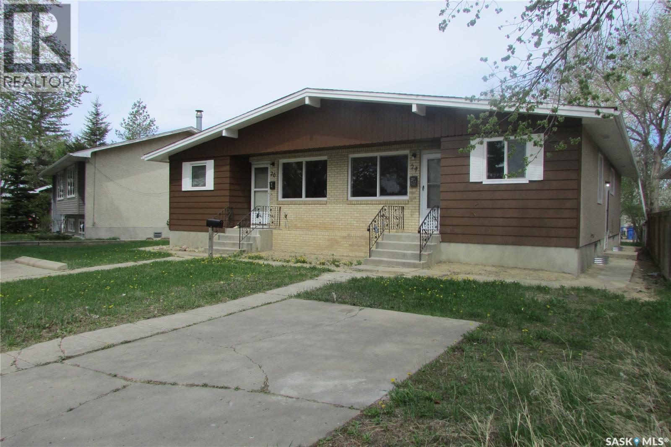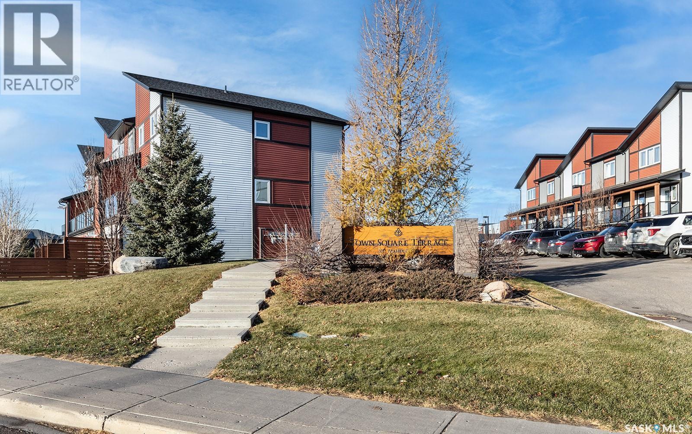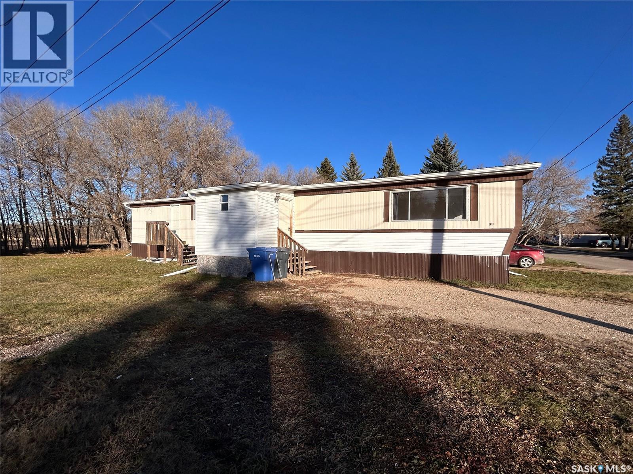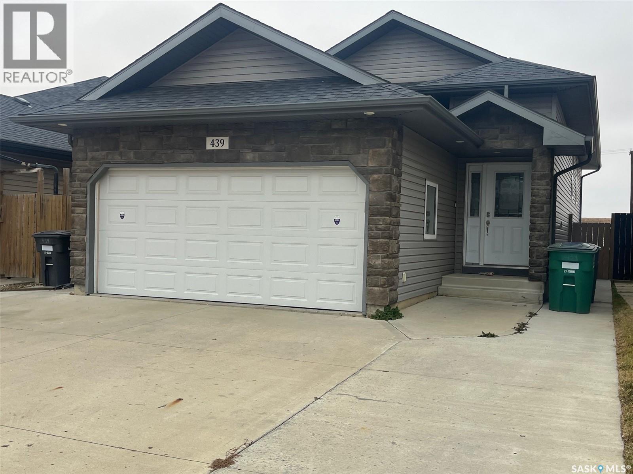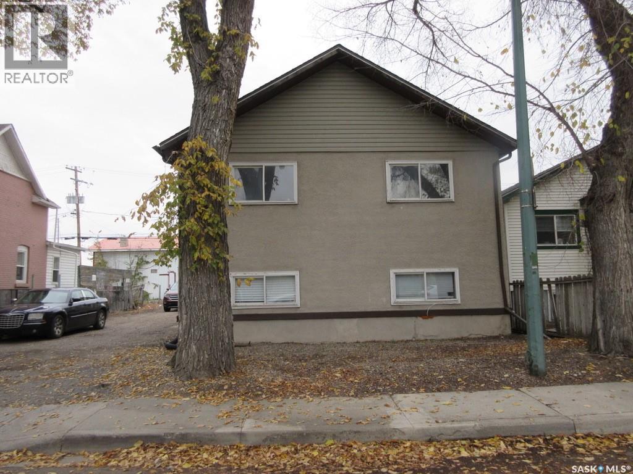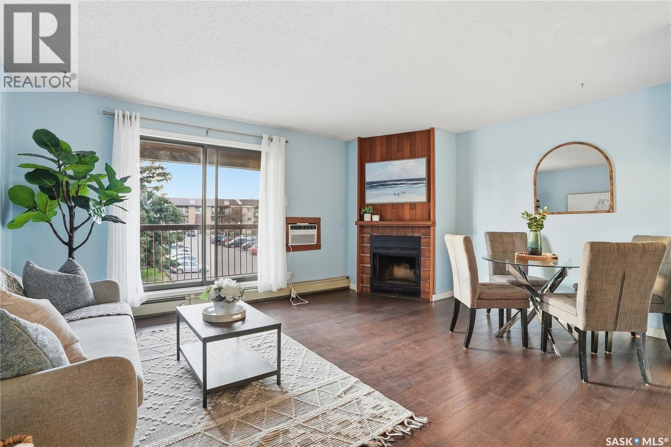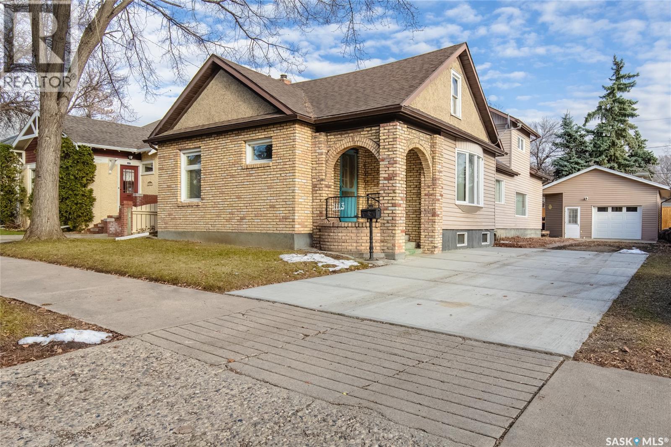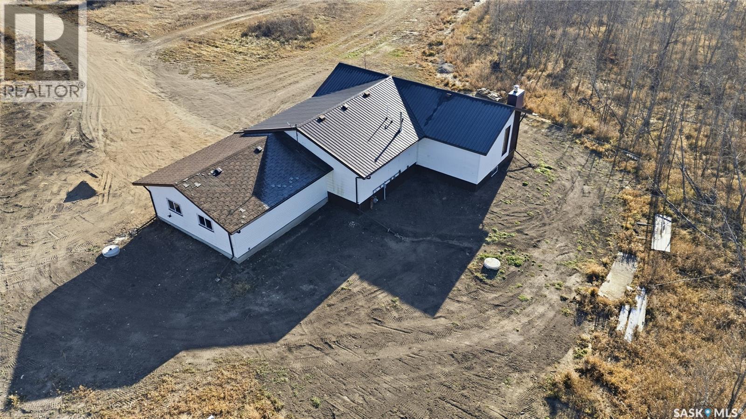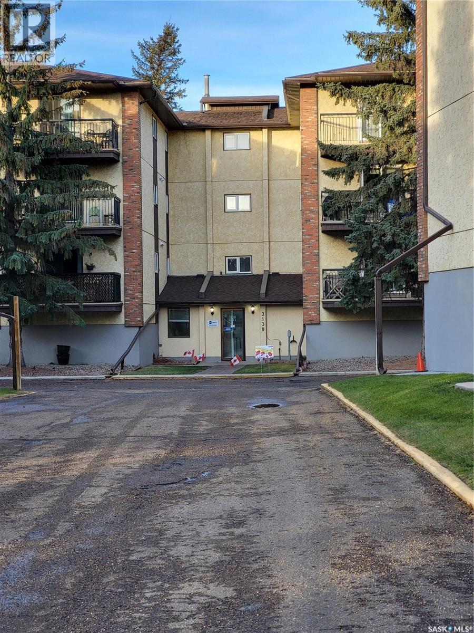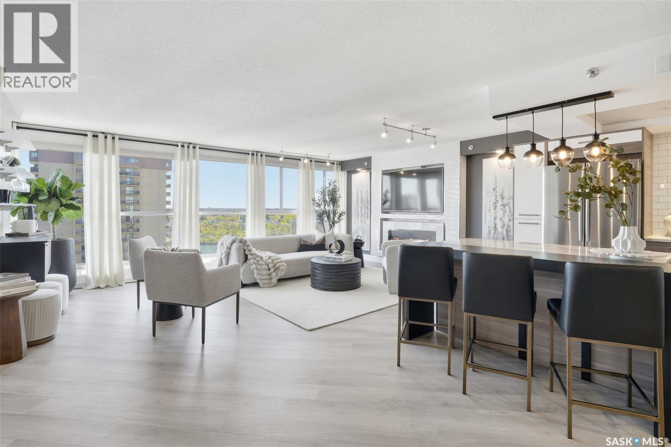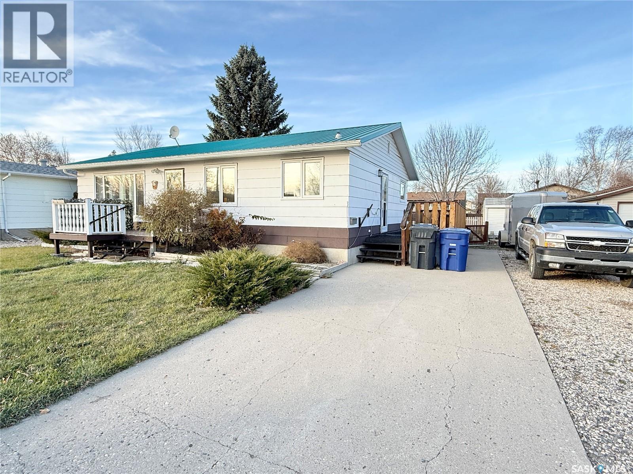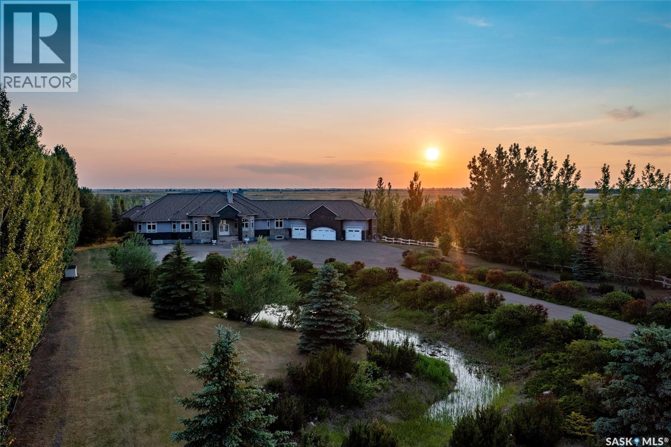Listings
20-24 Empress Drive
Regina, Saskatchewan
This property is in a handy location across from the Devonian bike path, close to the Royal Regina Golf Club and the RCMP Depot. Live on one side and rent out the other an ideal setup for an investor or owner-occupant. Both units feature a practical floor plan with 3 bedrooms upstairs, 2 guest rooms in the basement, and a 3-piece bath. Unit #24 has been recently updated, including: Electrical, flooring, paint, kitchen cabinets & countertops, main bathroom vanity and tub, basement bathroom vanity and shower (id:51699)
309 102 Manek Road
Saskatoon, Saskatchewan
Welcome to this charming two-bedroom main floor unit located in a fantastic Evergreen location just steps away from Evergreen Square, local shopping, bus routes, and a short walk to schools. This inviting home features a spacious open concept layout with an espresso kitchen boasting quartz countertops. The two bedrooms are of a nice size, perfect for comfortable living. Enjoy the ease of one exclusive parking stall and benefit from the affordable condo fees. Why rent when you can own this delightful property in such a desirable location? Don't miss out on this opportunity to make this cozy unit your own! (id:51699)
211 Railway Avenue
Wawota, Saskatchewan
talk about AFFORDABLE living!! 211 railway avenue; situated in the quiet community of wawota — this 1978 mobile home was moved to town in 2012 and features 2 bedrooms, open concept kitchen, dining, living, a 1-4pc bathroom, and laundry all on one level...no need to worry about a basement on this one! Buyers will enjoy the comforts of just shy of 1000 SQFT of living space, updated linoleum flooring, freshly painted walls, good sized kitchen, updated furnace, and a few new windows, all situated on an OWNED 39' x 120' lot! With the possibility of a $350/month mortgage payment with just 5% down...what more could a person ask for? AFFORDABLE PRICE—OFFERED at $48,000! Click the virtual tour link to take a quick tour of this mobile home OR call an agent to book in a showing to have a look for yourself! (id:51699)
439 Henick Crescent
Saskatoon, Saskatchewan
Main floor is currently vacant but there is tenant in the basement who pays $1,400 monthly and wishes to be retained and sign a new lease. (id:51699)
1817 Quebec Street
Regina, Saskatchewan
This well-maintained 4-plex offers an excellent investment opportunity in a prime location! Situated across from a green space and just minutes to downtown, shopping, and the bus route. Each unit is spacious with 2 bedrooms, in-suite laundry, separately metered utilities, and its own private entrance. Updates include shingles and stucco (2016), a 4" mainline backwater valve (2017), plus flooring, interior doors, paint, plumbing work, and baseboards. Easy to show and a great addition to any portfolio! Book your showing today and see all this property has to offer ! (id:51699)
302 375 Kingsmere Boulevard
Saskatoon, Saskatchewan
Welcome to #302-375 Kingsmere Boulevard in Lakeview, Saskatoon. This top floor corner unit offers modern living in a central location. It’s a great investment for first time buyers, investors, those downsizing or seeking maintenance-free home ownership. Laminate flooring spans throughout the entire home (no dusty carpets here!), along with fresh paint, and neutral finishes. The kitchen includes lots of countertop area for prep, and plenty of cupboard space. The dining area nestles perfectly next to the living area, which has a lovely decorative fireplace hearth and mantle. There’s a “cat proof” sliding screen door to a covered West-facing balcony, which includes a secure exterior storage room (perfect for winter tire storage, bikes, etc.). The unit includes one oversized bedroom, and one full bathroom. Extra space for storage is located in the hallway (potential future space for washer/dryer), along with a linen closet. There is one electrified parking stall conveniently located right at the front doors, plus visitor parking just steps away. The complex is a 7 minute drive from the University of Saskatchewan and is within close proximity to shopping and amenities on 8th Street. The building is situated near bus stops, and is a short walk to Lakeview pond and parks. Condo fees are $379.08/month and include all utilities with the exception of electricity. Shared coin-op/credit card laundry on 2nd floor. This building is pet-friendly (restrictions apply), and offers a recreation centre with exercise equipment, lounge area, foosball table, and an outdoor playground. (id:51699)
1113 2nd Avenue Nw
Moose Jaw, Saskatchewan
This charming family home is ready for its next chapter. Ideally located near St. Agnes School and Central High School, and just a short walk to downtown restaurants, shops, and other amenities, it offers both comfort and convenience. Step inside through the inviting front porch, which opens into a cozy sitting room filled with natural light. Down the hall, you’ll find a 4-piece bathroom and two comfortable bedrooms. Flowing from the living room, the dining room connects seamlessly to a bright, functional kitchen (with 2nd dining area), perfect for everyday living. The main floor also includes a convenient laundry room with a newer hot water on-demand system. At the back of the home, a beautiful family room featuring a wood-burning fireplace creates a warm, welcoming gathering space. The true heart of the home. Patio doors open to a partially fenced backyard, ideal for kids, pets, or relaxing by the fire on summer evenings. Upstairs, you’ll find two additional bedrooms and another full 4-piece bathroom. The lower level offers a third half-bathroom and two additional dens, providing flexibility for a home office, gym, or playroom. Outside, the double detached garage provides plenty of room for parking and storage. Don’t wait, book your private viewing today! (id:51699)
Kasahoff Acreage
Corman Park Rm No. 344, Saskatchewan
Country Living Close to the City! Discover the perfect blend of space, comfort, and rural charm with this 1,384 sq ft bungalow situated on 10 acres (with the potential to purchase up to an additional 150 acres). Located just 25 minutes from Saskatoon and only 6 km from Langham and local schools, this property offers peaceful country living with convenient access to town amenities. Inside, you’ll find a spacious 3-bedroom, 1-bathroom layout featuring a massive living room with a cozy wood-burning fireplace — perfect for family gatherings. The large wrap-around deck provides the ideal spot to relax and enjoy prairie sunsets. The home also includes a double attached garage, an unfinished basement ready for development, and a new electrical panel for peace of mind. Located on a school bus route, this property offers an excellent opportunity to create your own acreage dream. Please Note: Pending subdivision. Sale will be completed upon subdivision approval and registration. (id:51699)
106 3130 Louise Street
Saskatoon, Saskatchewan
You just cant beat these Brandtwood Estates condos. Check out this 1167 square foot 2 bedroom, 2 bathroom main floor unit with underground parking and an elevator. This home has a great kitchen with all the appliances and a generous dinning room for a big table and your buffet. The living room is again a very good size with patio doors to a quite balcony facing onto a green space. Both bedrooms are a very good size with a 2 pc ensuite in the master bedroom. A 4 piece main bathroom and big laundry/storage room for a deepfreeze and pantry. There is extra storage in front of your parking space, a well equiped workshop, and a meeting room. This building is in very nice shape and the location is excellent, close to circle drive, 8th street and Market mall is just a few blocks away. (id:51699)
#2202 315 5th Avenue N
Saskatoon, Saskatchewan
Experience Downtown Saskatoon Penthouse Living with an amazing View of the River! Indulge your desire for high-end, maintenance-free living with this breathtaking 1,528 sqft Penthouse Condominium in the vibrant core of Saskatoon. Far more than a home, this is a lifestyle defined by convenience and sophistication, boasting an enviable Walk Score of 96 and a Bike Score of 99. This professionally renovated sanctuary is a testament to modern design. The stunning kitchen is a chef's dream, featuring upgraded appliances, sleek quartz countertops, and a generous island with a sit-up bar that flows seamlessly into the main living space. The entire unit has been elevated with modern flooring, designer paint tones, and updated light fixtures, culminating in the removal & replacement of the dated ceiling for a smooth, contemporary finish. Designer touches by Fresco Interiors, including but not limited to custom drapery, add a final touch of tailored elegance. Upgraded blinds throughout give you privacy when you want it most. Step outside and immerse yourself in the city's best. You are mere steps from the 60 km of trails in the serene Meewasin Valley. Enjoy cultural gems like the Remai Modern, Persephone Theatre, and the charming seasonal Shakespeare on the Saskatchewan. Every amenity—from fine dining and popular taverns to museums and nature parks—is just a short, pleasant stroll away. The Terrace amenities redefine community living, offering a large facility with a swimming pool, hot tub, sauna, an adjacent indoor lounge, and an expansive outdoor patio with community barbecues. For an even more spectacular experience, retreat to the rooftop patio for breathtaking, panoramic city views. Your exclusive, heated covered parking spot means you can safely forget about your vehicle and embrace urban life. Don't just move... move up! Call today for a private viewing of this affordable, classy, and perfectly located penthouse on Fifth Avenue. (id:51699)
732 Duncan Drive
Weyburn, Saskatchewan
Nestled in a sought-after area close to Assiniboia Park School, Jubilee Park, the Spark Centre, Weyburn Leisure Centre, and Legacy Park School, this 988 sq. ft. bungalow offers great potential and a fantastic location. The main floor features 2 comfortable bedrooms and a 3-piece bathroom, along with a bright and welcoming living area. Updates include a metal roof, PVC windows throughout the main floor, and a high-efficiency furnace for peace of mind and energy savings. Set on a generous 67 x 120 lot, there’s plenty of space to add that dream garage or create your ideal outdoor retreat. A large deck provides the perfect spot for relaxing or entertaining. The unfinished basement includes a second bathroom and offers the opportunity to customize and add value—finish it to suit your needs, whether it’s extra living space, a recreation area, or a guest suite. With its solid bones, great layout, and prime location, this property is bursting with potential. Don’t miss your chance to make it your own! (id:51699)
72 Rivers Edge Lane
Corman Park Rm No. 344, Saskatchewan
Welcome to one of Saskatoon's most prestigious estates. Located in the hamlet of Rivers Edge, this property is a mere 16 minute drive from the University of Saskatchewan. Perched atop the plateau of Rivers Edge the views from the home are breathtaking with access to the South Saskatchewan River below. Featured here is a 4406 square foot walkout bungalow that features 5 bedrooms, 5 bathrooms, in addition to a gorgeous nanny-suite which is designed to extend ownership longevity. As you walk through the main doors to the home you are greeted by a grand foyer which introduces you to the great room with 12' ceilings. Features that proliferate the home are solid wood cabinetry, casings, baseboards, jambs, doors, and millwork in addition to 6 gas-fireplaces. The walkout is complete with a beautiful wet bar, remarkable theatre room, and custom exercise area with steam shower. Outside you will find a sweeping 830 square foot deck that spans nearly the entire width of the home, complemented by over $250,000 of custom landscaping and road work. This property is truly extraordinary in every sense. (id:51699)

