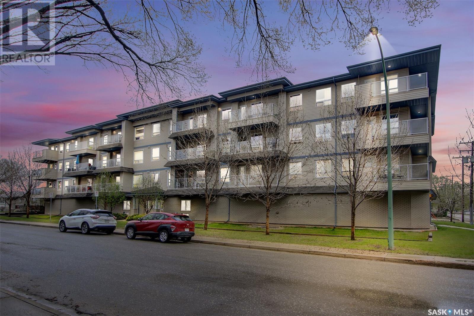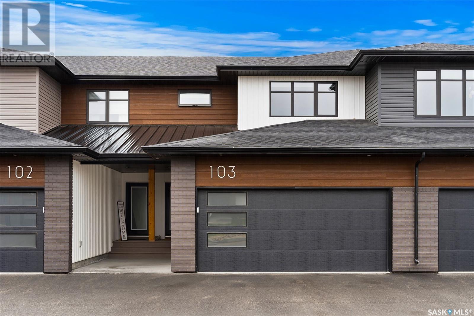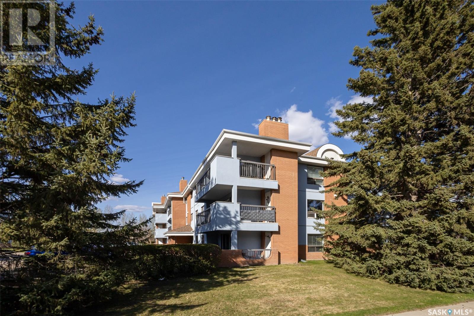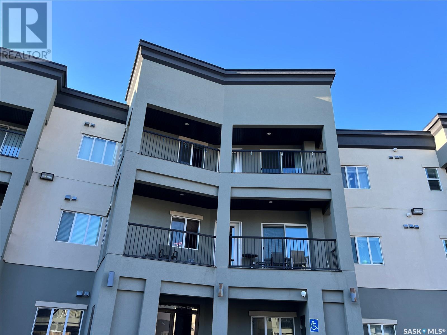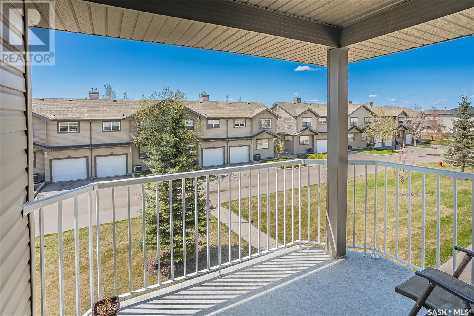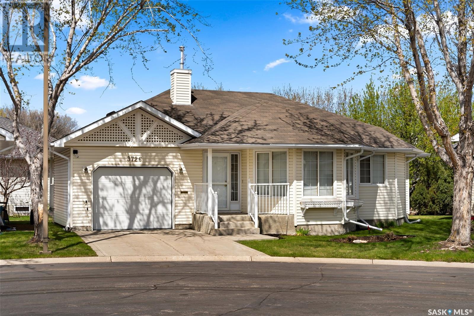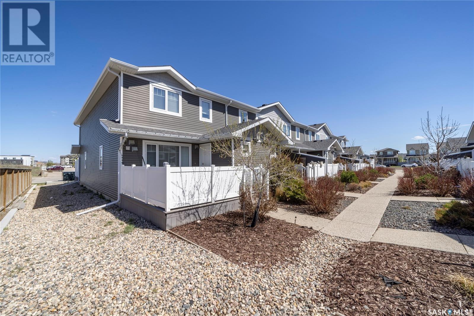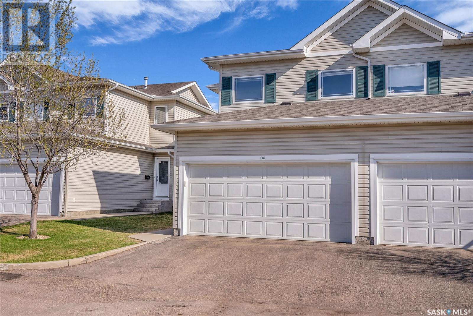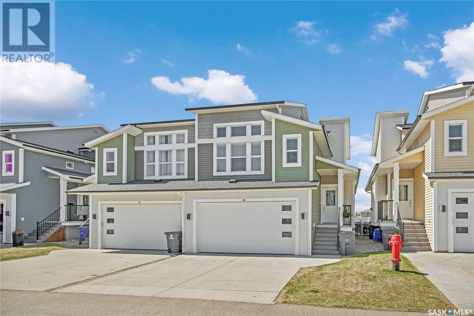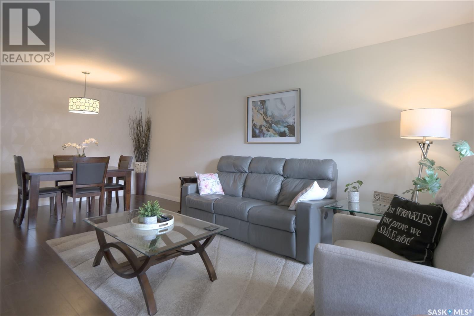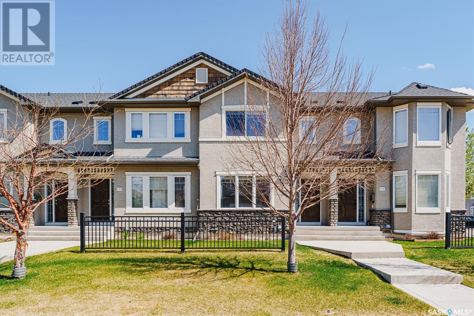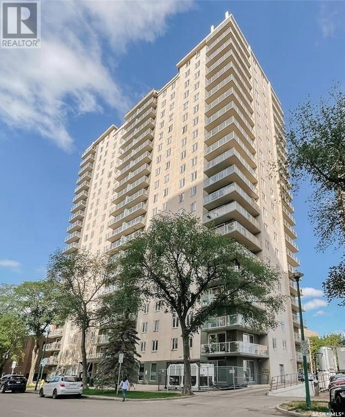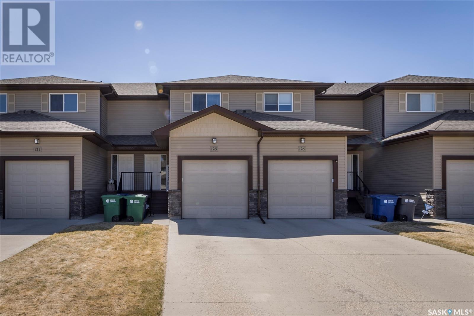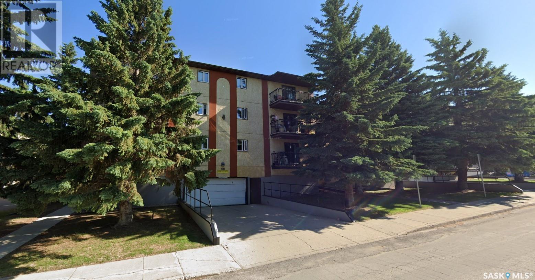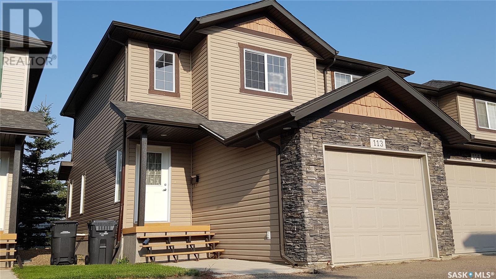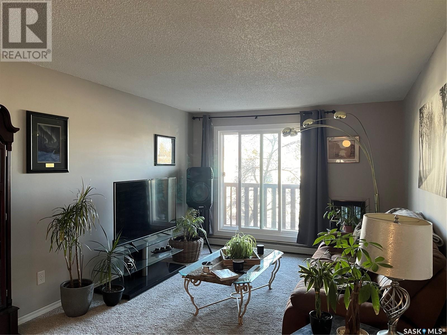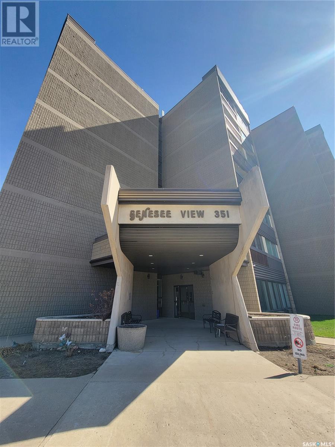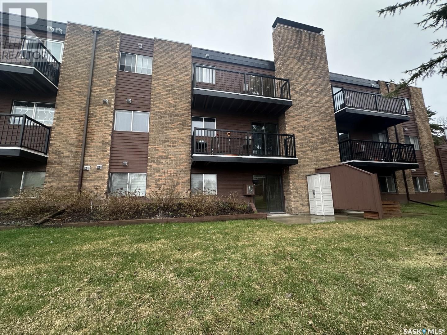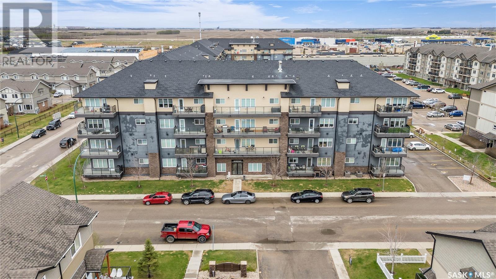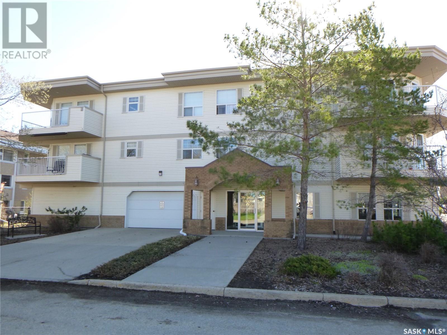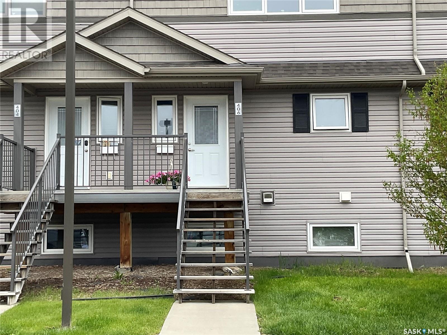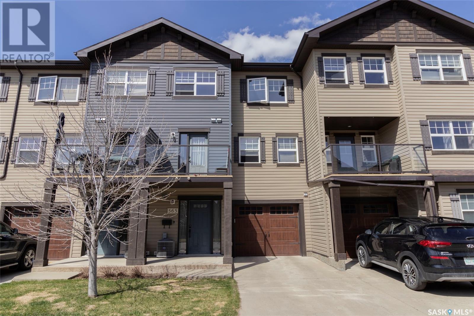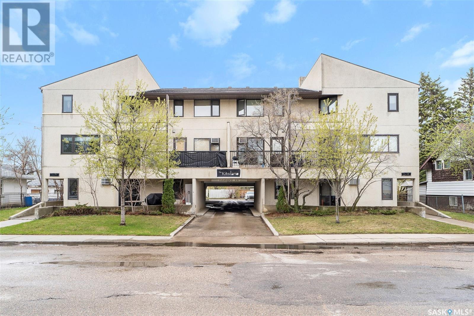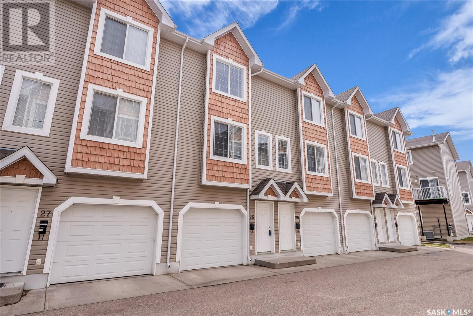106 215 Smith Street N
Regina, Saskatchewan
Welcome to Highland Pointe, a quality development by Remai Group of Companies. This 2 bedroom, 2 bathroom condo has been well cared for and has some some features and updates. The open concept offers a great floor plan with a contemporary design and function. The kitchen has lots of room with adequate cabinet space, counters and a direct access to a nice size balcony that is equipped with a natural gas bbq hookup. There is a nice sized dining area that will accommodate a large table. The master suite boasts "his" and "her" closets and a 3pc ensuite, a good sized 2nd bedroom and 4pc bath, ensuite laundry and central air complete this fantastic condo. Included are two parking spots; 1 underground and 1 surface spot. The location is great, only 1 block from Northgate Mall and public transit across the street, close to all north end amenities. The condo complex has a convenient common area, amenities room and exercise room. Don't miss out on this great condo! (id:51699)
103 3121 Green Bank Road
Regina, Saskatchewan
Welcome to this next to new, 1616 sqft townhouse condo in executive gated community. Upon entering, you will immediately notice the 9 foot ceilings and wall of south facing windows letting in an abundance of natural light. A huge walk in front closet, along with half bath are in the front hall before you enter the large, modern kitchen. Here you will find bright white quartz, stainless appliances, a large walk in pantry with microwave and oversized eat up peninsula. Finishing off the main level is a beautiful living room with built in electric fireplace with mantle, along with a large dining space leading out to a fully fenced backyard. The backyard is a quiet oasis with maintenance free steps, concrete patio and turf (bar negotiable). Back inside, you can head upstairs where you will find a bright and spacious master bedroom with gigantic en-suite featuring large shower, double sinks, separate makeup vanity and private water closet, the master also features a dream walk-in closet. The second and third bedrooms are a very generous size with large closets and windows letting in so much natural light. The second floor also has a large full bath, along with upgraded laundry room complete with folding counter and plenty of hanging space. The professionally finished basement has a 3 piece bathroom with quartz countertop and full shower, large recreation room with electric fireplace and bright window, along with storage and furnace rooms. The double attached garage is fully finished including epoxy floor and upgraded storage walls, ceiling rack and water tap. This one of few units with no back neighbors!! (id:51699)
313 217b Cree Place
Saskatoon, Saskatchewan
Introducing #313 217B Cree Place in Lawson Heights. This top floor corner unit condo is bright and sunny thanks to the south-west facing orientation. With 2 bedrooms, a den, and 2 bathrooms, there's plenty of space for comfortable living. You'll love the convenience of having in-unit laundry, making chores a breeze. The condo is neat and tidy with newer flooring, giving it a modern and fresh look. On chilly nights, cozy up by the wood-burning fireplace, and during warmer days, enjoy the large wrap-around deck—an ideal spot for relaxing and entertaining. This unit also provides outside storage and one electrified parking stall. The building even has an amenities room with a workout area, perfect for staying active. Plus, you'll appreciate being within walking distance to Lawson Heights Mall, schools, and a recreation center, ensuring easy access to everything you need. Don't miss your chance to call #313 217B Cree Place home. Call your agent today! (id:51699)
306 110 Hampton Circle
Saskatoon, Saskatchewan
Welcome to the epitome of affordable luxury living in Hampton Village! Available for immediate possession, this immaculate top-floor condo boasts 807 Sq.Ft. of elegantly designed space, offering a perfect blend of comfort and style. Stepping inside this roomy 1 bedroom, 1 bathroom unit, you will find a property perfectly suited for a single professional or a couple looking for a comfortable retreat. The galley-style kitchen is a chef's dream with gleaming granite countertops, providing ample room for all of your culinary adventures. Flooded with natural light, the unit creates a warm and welcoming atmosphere that's bound to impress guests and occupants alike. You will also be pleased by the wonderful oversized balcony accessible from both the family room and bedroom, the heated underground parking and private storage, the stainless steel appliances, in-suite laundry, and central air conditioning for those hot summer months. This condo is the perfect blend of style, convenience, and comfort, offering a delightful sanctuary for you to call home. Reach out to your favorite agent today and book your showing before it’s too late. (id:51699)
131 410 Stensrud Road
Saskatoon, Saskatchewan
Welcome to 131-410 Strensrud Road, a chic top-floor corner Coach Home nestled in the tranquil community of Willowgrove. Perfectly tailored for young professionals, first-time homebuyers, or empty nesters seeking a serene haven. Step into a luminous open-concept living space adorned with expansive windows, inviting in ample natural light to complement the airy 10-foot vaulted ceilings. The contemporary kitchen boasts sleek maple cabinetry, multiple built-ins, and a convenient walk-in pantry, offering both style and functionality. Additional storage is available off the sunny balcony. This inviting abode features two cozy bedrooms, alongside the convenience of in-suite laundry facilities. Embrace outdoor living on the spacious west-facing covered deck, complete with elegant spindle railings and a natural gas outlet, ideal for alfresco dining or simply unwinding against a picturesque backdrop. Convenience meets practicality with the inclusion of a single detached garage and an additional surface parking stall, ensuring ample space for your vehicles and storage needs. Located just a stone's throw away from Willowgrove School, parks, and scenic walking trails, residents can relish in the beauty of nature while enjoying easy access to an array of amenities. Indulge in the vibrant local scene with a myriad of charming shops and boutiques, adding a touch of quaint allure to this thriving neighborhood. Don't miss the opportunity to make 131-410 Strensrud Road your own slice of paradise in the heart of Willowgrove. (id:51699)
3726 Queens Gate
Regina, Saskatchewan
Welcome to 3726 Queens Gate, a charming bungalow bareland condo nestled in the desirable Lakeview subdivision, offering a prime south Regina location. Boasting 1,113 square feet of comfortable living space with a finished basement, this immaculate home combines modern comforts with convenience. Step into the inviting island-style kitchen adorned with granite countertops, stainless-steel appliances, and updated vinyl flooring, creating an ideal space for culinary adventures. Adjoining the kitchen is the dining area, featuring garden doors that open to a lovely covered deck, perfect for dining or relaxation outdoors. The main level boasts two bedrooms, including a spacious master bedroom complete with a three-piece ensuite and a convenient walk-in closet. With main floor laundry conveniently located in the entryway leading to the attached garage, chores become a breeze. Descend to the fully finished basement, where you'll discover a cozy bedroom, a generously-sized rec room for entertaining, a bathroom for added convenience, a versatile workshop area, and a cold room for storage needs. This well-maintained home not only offers the ease of condo-style living but also provides ample yard and green space for your enjoyment. With its ideal location near all amenities, this property presents an exceptional opportunity to experience comfortable living at its finest in the coveted Lakeview subdivision. Don't miss out on the chance to make this your new home sweet home. Call now to schedule your personal showing and experience the charm of 3726 Queens Gate for yourself! (id:51699)
3467 Elgaard Drive
Regina, Saskatchewan
Welcome to the sub-division of Hawkstone in Regina, situated close to shopping, entertainment and easy to access the North and Central city main streets. Located on the interior of this complex, as a south-west corner unit of the building, these 2 beds, 2 bath, 2-storey condo with undeveloped basement is looking for its new owner. Walking through your private and fully fenced front deck, the open concept floor plan welcomes you with a large front living room and oversized kitchen. The kitchen features maple cabinetry and 7 foot long eat-up island. Finishing this level is a convenient two-piece bathroom. Upstairs, you find 2 bedrooms with a generously sized primary bedroom that offers a walk-in closet and a jack-and-jill entrance to the 4pc bath with ceramic tile. The lower level of this home sits undeveloped, allowing a buyer to design to their needs, currently housing the mechanical and laundry. Included in the sale of this property is an electrified parking stall, central A/C, and all appliances. (id:51699)
118 825 Heritage Green
Saskatoon, Saskatchewan
Situated in the highly sought-after Laurel Woods development, this 2-storey end unit townhome is a must-see. The neighborhood is desirable for its quick access to shopping, dining, golf, swimming/fitness facilities, and the grocery store. The main floor features an open concept with gleaming very well-maintained maple hardwood floors in the kitchen and dining area, with a conveniently and privately located 2 piece bathroom. The second level boasts a spacious bonus room equipped with comfy high-grade carpet. A full 4-piece guest bathroom and 2 large bedrooms, the primary bedroom featuring a 3-piece ensuite, and a spacious walk-in closet. The south-facing deck and air conditioning will make your summers pleasurable. The double attached garage with additional visitor parking accommodates you and your guests. The second-floor carpet, updated kitchen, and composite deck are some of the many notable upgrades. You'll be most impressed when viewing this lovely home. Units like this don't come up often, call today to set up your showing! (id:51699)
20 700 Central Street
Warman, Saskatchewan
Exceptional executive townhome in Warman. Discover a unique layout with raised ceilings and natural light from the expansive windows and impeccable finishes, accentuating the spaciousness of every room. The bright main floor boasts 9’ ceilings and welcomes you with a grand entrance featuring a built-in bench and closet, a convenient half bathroom, and direct access to the double attached garage. Entertain effortlessly in the inviting living room, featuring a natural gas fireplace, while the gourmet kitchen impresses with its maple soft-close cabinets, under cabinet lighting, quartz countertops, and under-mount sink. Adjacent to the kitchen, a defined dining area leads to the fenced private backyard with a covered deck and natural gas BBQ connection. Be impressed by the primary bedrooms vaulted 12’ ceilings, flooded with natural light, this sanctuary offers a walk-in closet and a luxurious 5-piece en suite. A few steps further, you'll find the convenience of a laundry room, another full bathroom, and two additional bedrooms. The basement has been fully developed by the builder with a large family room to entertain in a warm and relaxed environment. Rough-ins for a bathroom are present. Notable features include central air conditioning, underground sprinklers, a double concrete drive and an insulated garage. Elevate your lifestyle with this exceptional residence—schedule your private viewing today! (id:51699)
102c 1350 Gordon Road
Moose Jaw, Saskatchewan
Your wait is over!!! Defining a custom, refined, on-trend, home, this gorgeously presented 2 bedroom condo will check all of your wish list! As you enter you will experience the thoughtfully designed interior with a custom kitchen!,... of course granite countertops, & great appliances that will have the Chef-in-you sooooo happy! The lovely living/dining area is spacious enough for hosting friends, family or comfortable relaxation! Down the hall, you find a fully renovated bath, 2 spacious bedrooms, laundry room + storage room! Outdoors the covered patio with space for plantings, + an exterior storage room is a great space to relax outside! You need to know about all of the extras this home offers: fully refinished throughout includes new kitchen appliances, quartz countertops in kitchen & bath, new flooring throughout, insulated ceilings for soundproofing, custom blinds, new front doors, new windows, new lighting fixtures, new kitchen, new bath, millwork,...must-see, move-in ready!! This south-facing condo is bright, 850 sq/ft, great Palliser location,...I know!! Be sure to view the 3D scan of the great floor plan! Let someone else do the landscaping, snow shovelling, and welcome to the Gordon Manor lifestyle! (id:51699)
115 135 Ashworth Crescent
Saskatoon, Saskatchewan
OPEN HOUSE TODAY FROM 4-6 PM. Welcome to the Sandpointe townhomes located in Stonebridge, where modern comfort meets convenience. Ideally located near the 2 elementary schools, area grocery stores, banking, shopping, dining and so much more! This charming two-storey boasts a perfect blend of functionality and style, offering ample space for comfortable living and entertaining. As you step inside, you are greeted by a warm and inviting atmosphere. The main floor features a spacious living room, perfect for relaxing or hosting gatherings with friends and family. The adjoining dining area seamlessly flows into the contemporary kitchen, complete with sleek tile backsplash and modern appliances. The convenient 2-piece bathroom on this level adds to the practicality of everyday living. Step through the dining area door onto your private patio, where you can enjoy al fresco dining or simply unwind with a cup of coffee amidst the serene surroundings. Venture upstairs to discover three generously sized bedrooms with LVP flooring and a walk-in closet in the master bedroom. A well-appointed 4-piece bathroom ensures comfort and convenience for the whole family. But the surprises don't end there! Descend to the finished basement, where a versatile family room awaits. Whether you envision a cozy family room, a play area for the kids, or a home office, this space offers endless possibilities. A convenient and not often found in these townhomes is a 3-piece bathroom, and laundry facilities in the utility room add to the functionality of this level. This townhouse also boasts modern amenities such as central vacuum and central air conditioning, ensuring comfort and convenience year-round. There are 2 electrified parking stalls with this townhome, and street parking which is directly located out of the front entrance which is great for visitors coming over. Get in fast as this one won't last. (id:51699)
1206 320 5th Avenue N
Saskatoon, Saskatchewan
Incredible views of the river, the Bessborough, and downtown Saskatoon from this beautifully renovated two bedroom condo. Located in The View on Fifth, a concrete high rise building, this condo is very close to all amenities and offers great access to the U of S and walking trails. Huge windows in this corner unit and patio doors offer access to a wrap around balcony. Don’t miss your opportunity to experience some of the finest views in the city. Electricity is included in the condo fees! (id:51699)
123 Plains Circle
Pilot Butte, Saskatchewan
Welcome to this meticulously cared for three bedroom, three-bathroom, townhouse condo with a single attached garage in the Pilot Butte community offers everything you could want at an affordable price. The living room and kitchen offer an open concept; the dining area is situated in this open concept design, making it easy to entertain guests or enjoy family meals. The island also serves as a casual dining area or a place to prepare meals. The finished basement offers a comfortable setting whether you want to relax and watch a movie or get your workout in without leaving the comfort of your home, this finished basement provides the perfect space for both activities. Don't miss out on this beautiful condo, contact us today to schedule a viewing! (id:51699)
303 3120 Louise Street
Saskatoon, Saskatchewan
Beautiful, spacious 1174 sqft, 2 bedrooms, 2 baths condo has a southern exposure which is bright and sunny from sun up to sunset. The laundry/storage room is just off the extra large entrance with washer, dryer, plus built in cabinets. The guest room, primary bedroom with big double door closet and a 2 piece en suite is directly across the hall from the main bathroom with a walk-in hydrotherapy tub and shower for easy access. The kitchen has ample cupboard space and lots of "granite" countertop space. Fridge, stove, dishwasher microwave, range hood fan and a beautiful tile backsplash. The dining room is large enough to accommodate a large table and a buffet. The big living room has patio doors facing south to a balcony for outdoor seating and BBQ. There has been an oversized wall AC unit installed for your comfort, so you get the all the brightness of the constant sunshine but still get to stay cool on those hot summer days! The complex has a huge amenities room with a kitchen (no stove) and a bathroom, big T.V. pool table, shuffle board and a small library. The underground parking space has 2 storage cabinets, a workshop and car wash. This condo is in excellent condition and in a great location close to everything needed. Possession is TBA subject to probate. (id:51699)
113 503 Colonel Otter Drive
Swift Current, Saskatchewan
Embrace a maintenance-free lifestyle and bid farewell to exterior upkeep, yard maintenance, and rent fluctuations with this move-in-ready 3-bedroom townhouse. Among various layouts, this particular unit offers the convenience of direct access from your single attached garage into the kitchen—a boon for unloading groceries swiftly into the upgraded oak cupboards or expansive corner pantry. The seamlessly integrated dining room and living room provide ample space for diverse furniture arrangements, basking in the warmth of natural sunlight reflecting off the gleaming hardwood floors. Being an end unit, you not only enjoy more windows for more sunlight, but it also means fewer neighbors. Ascend to the second level to discover three bedrooms, including a generously proportioned master bedroom boasting a spacious walk-in closet. Additionally, a full bathroom, and strategically positioned laundry facilities are on the same floor as the bedrooms, right where the laundry is created. Distinguishing itself from its counterparts, this unit features a fully finished basement, comprised of a spacious rec room complete with an entertainment center alcove and a convenient 3-piece bathroom. Your time is precious—spend it on yourself, not on outdoor chores. Embrace the lifestyle you deserve. Schedule a viewing today and step into a world of effortless living. Heat equalized at 110/mo/11 months (id:51699)
511 1580 Olive Diefenbaker Drive
Prince Albert, Saskatchewan
Here is your chance to own a great condo in the sought after Applegreen Park. Great location, your parking spot is outside your window. Balcony faces East so you can enjoy your morning coffee while the sun comes up. This 2 bedroom unit received all new flooring and paint in 2022. Carpet in the living room, hallway, and bedrooms to keep your feet warm and cozy, and modern linoleum in the rest of the unit that looks like fancy laminate, but is much more forgiving if there is a spill! This well laid out unit offers plenty of space. Closets, storage room, even the master bedroom is more than ample. Whether you are looking for a great place to live, or an investment in real estate(current tenant would be happy to stay), call your Real Estate Agent today to arrange a viewing (id:51699)
711 351 Saguenay Drive
Saskatoon, Saskatchewan
Welcome to Genesee View in Lawson Heights! This top floor corner unit has many windows throughout facing north and east. Giving you lots of natural light and wonderful views of the skyline and river valley. This 1625 sq. ft. condo has 2 large bedrooms and 2 full bathrooms. The primary bedroom features a large walk-in closet and full ensuite bathroom. There is a bright living room with a fireplace. As well as a family room and a den. Laundry room and large separate storage room are both in the suite. As well as your very own sauna! Large balcony with a great view! The building has an indoor swimming pool and hot tub with change rooms. A large amenities room with pool table, kitchenette, and ample seating. Building also has 2 elevators and a reading room. Close to Lawson Heights mall and civic centre, Rusty Macdonald library, schools, churches and restaurants. Short walk to the Meewasin Trail and South Saskatchewan River. This condo is ready to move in. Call your favorite REALTOR® to book a viewing today. (id:51699)
106 820b Kingsmere Boulevard
Saskatoon, Saskatchewan
Welcome to #106 – 802B Kingsmere Blvd, a charming first-floor condo in the mature neighbourhood of Lakeview. Close to bus stops, grocery and convenience stores, this is an excellent property for first-time buyer and rental property investors. As you enter, you are greeted with newly renovated laminate (living room and bedrooms) and vinyl (kitchen, bathroom and laundry) flooring. The condo features two bedrooms, a full bathroom with tub/shower, in-suite laundry and a full set of kitchen appliances: fridge (2023), stove, and dishwasher ( 2023). Our favourite feature of this suite is the living room patio doors walk-out to ground level – giving you access to the large patio area. An electrified parking stall is located just outside the patio door. (id:51699)
202 702 Hart Road
Saskatoon, Saskatchewan
Excellent 2-bedroom SE corner unit condo located in the popular Blairmore area of Saskatoon! This property is steps away from all amenities, restaurants, the Shaw centre and it has close location to parks, walking paths and schools! The building is 4 stories and features elevator service, visitor parking and this unit has water and heat for utilities included in the condo fee making it very affordable. The kitchen is very inviting and features granite countertops, stainless steel appliances, an island with sit up ledge, many cupboards and hardwood flooring. There is a 4-piece bathroom, 2 good sized bedrooms, a laundry room, a dining area and large living room with many windows bringing in a lot of natural light. With great views from the large wrap around deck this condo comes complete with all appliances, a washer, a dryer, an air conditioner, natural gas bbq hookup, 1 surface parking stall and all window coverings. Call to view! (id:51699)
301 1112 98th Street
Tisdale, Saskatchewan
Come check out one of the most desirable condo locations in Tisdale. With over 1100 sqft on the top floor facing south and east, this unit has 2 bedrooms, two bathrooms, open concept living area, plenty of storage closets and a corner deck to enjoy that morning cup of tea. Plenty of windows with hunter douglas blinds, newer stainless appliances, upright freezer and deck box to go along. Parking stall # 7 in the heated underbuilding parking lot along with a storage locker complete with a chest of drawers and a steel cabinet. Plenty of original upgrades were done during the building process to make this a very functionable and comfortable unit. Games/rec room in building equipped with kitchenette and washroom. no maintenance to complete as it is all looked after with your condo fees. a unit like this does not come along often this owner has been here for over 25 years. (id:51699)
406 1303 Richardson Road
Saskatoon, Saskatchewan
Introducing a charming three-bedroom, two-bathroom condo nestled on the serene edge of Saskatoon. This cozy abode boasts two parking spots, including one in a convenient garage, ensuring hassle-free parking year-round. Embrace the joy of spacious living with a fresh coat of paint and brand-new flooring throughout, scheduled for completion by the end of May. Whether you're lounging in the sunlit living room or savoring meals in the dining area, this condo offers a perfect blend of comfort and style. Don't miss your chance to make this inviting haven your own retreat in Saskatoon! (id:51699)
565 150 Langlois Way
Saskatoon, Saskatchewan
Located within the charming Little Tuscany Gated Community in the sought-after Stonebridge neighborhood, this townhouse presents an enticing blend of comfort and convenience. Spanning three floors and utilizing its 1128 sq ft footprint to the fullest, this home boasts a welcoming entry foyer, main floor laundry area, and utility room. Ascend to the 2nd level to discover an open-concept living space featuring a galley kitchen, complete with a pass through island for additional seating, and adjoining living and dining areas. Step out onto your own private balcony deck, ideal for basking in the morning sun. A convenient 2-piece guest bathroom adds practicality to this level. The 3rd floor showcases a generously-sized primary bedroom with a spacious walk-in closet, a secondary bedroom, and a 4-piece bathroom. Noteworthy features include central vacuum, central AC, and recent updates such as new washer/dryer and updated flooring. Little Tuscany residents enjoy access to top-notch amenities, including an exercise area, half basketball court & a rentable Club Room. With proximity to public transit, parks, walking paths, and the abundance of amenities in Stonebridge, this townhouse offers an exceptional lifestyle opportunity (id:51699)
8 103 Powe Street
Saskatoon, Saskatchewan
Rare Find! 2 storey upper level condo unit in Sutherland. Granite countertops and stainless steel appliances, 2 large sized bedrooms and 2nd floor laundry for your convenience. 1 Covered parking stall is also included. This bright condo faces West and has a balcony. HEAT AND WATER INCL IN CONDO FEES. Located with easy access to the U of S and a short commute to downtown (id:51699)
26 302 Herold Road
Saskatoon, Saskatchewan
Welcome to #26 – 302 Herold Road located in Lakewood Suburban Centre. This bright spacious townhouse features 1169 sq ft, two bedrooms, and two bathrooms. The second level has laminate flooring, a spacious living room with large windows, a nice kitchen with lots of white heritage style cabinets, a bright dining area with patio doors to the south facing balcony and a bathroom. The third level includes two large bedrooms, both with walk-in closets, a full bathroom, and laundry. An attached garage with direct entry to the unit and a large finished flex/bonus room off the garage that’s perfect for an office, gym, bedroom or storage. Central air, central vacuum and all appliances included. A great east side location close to shopping, parks, walking paths, and public transit with easy access to U of S. (id:51699)

