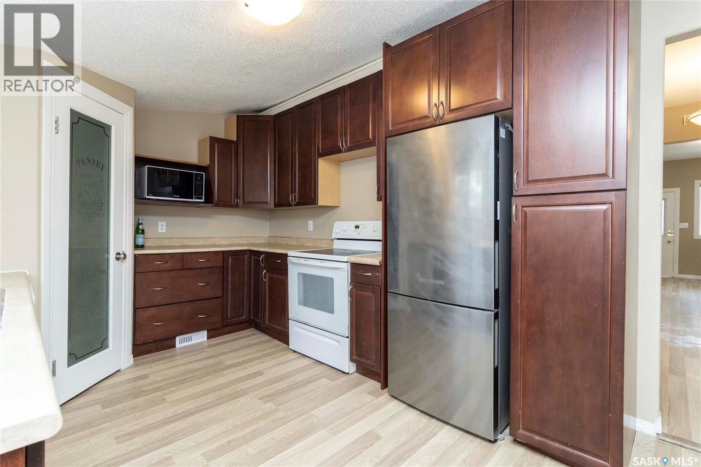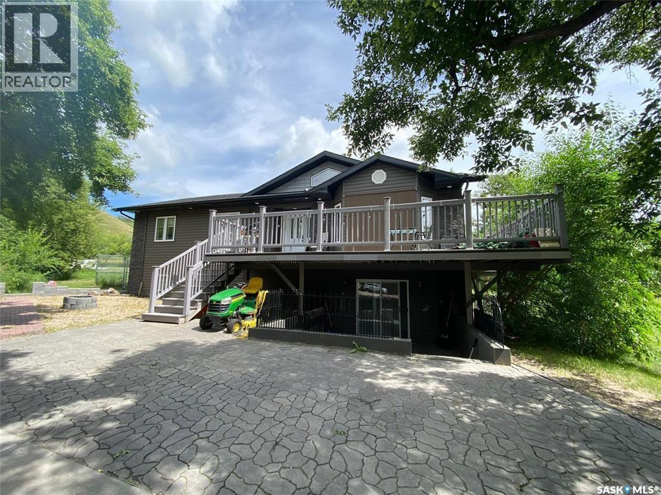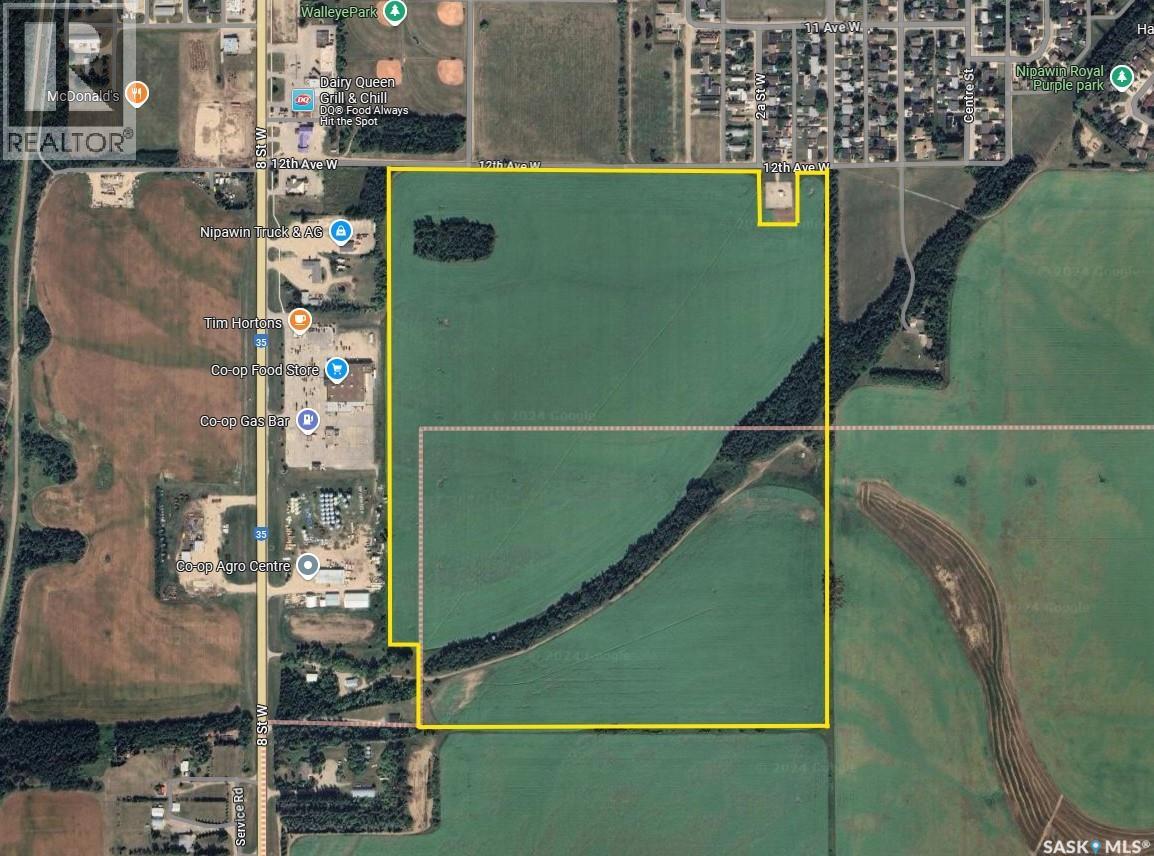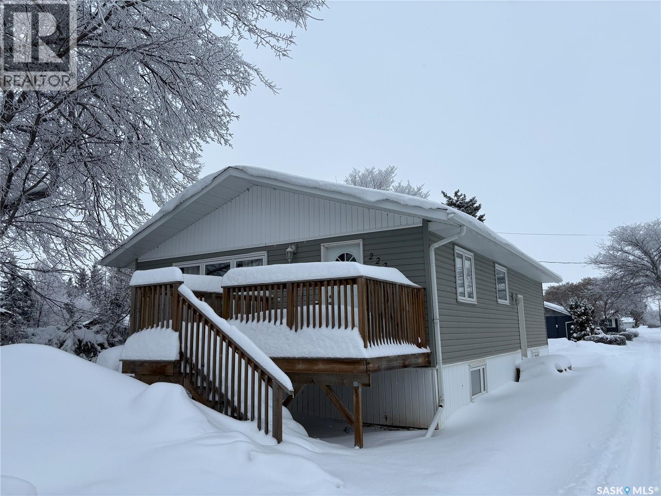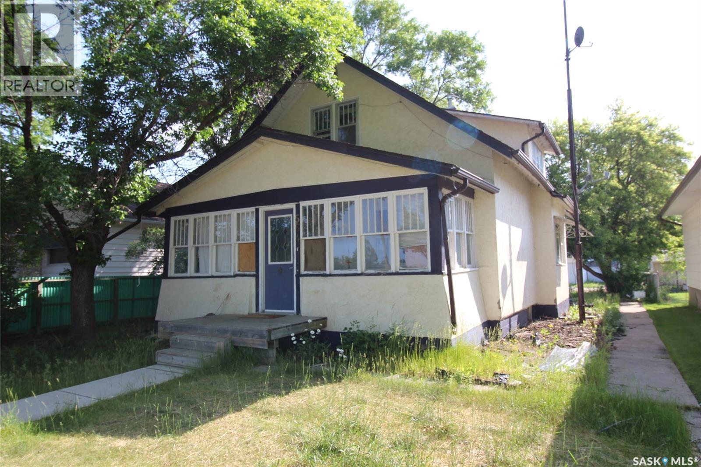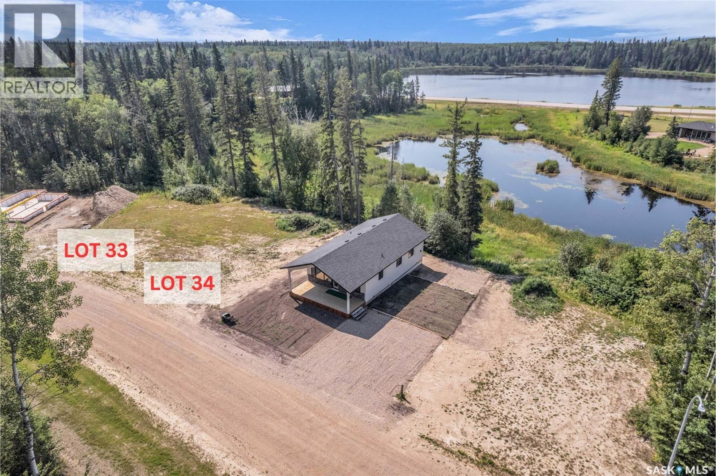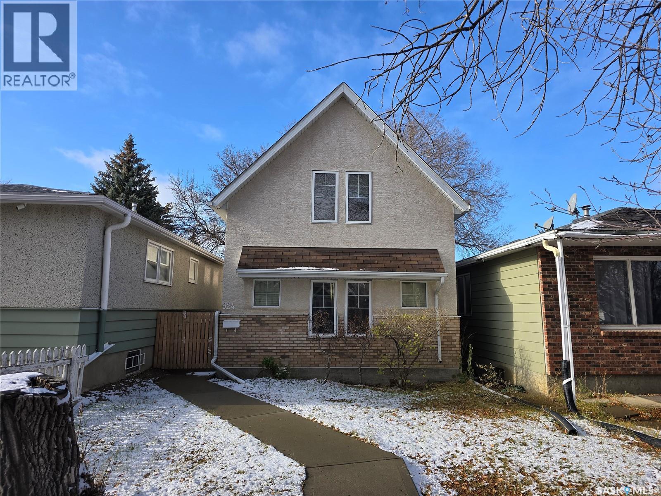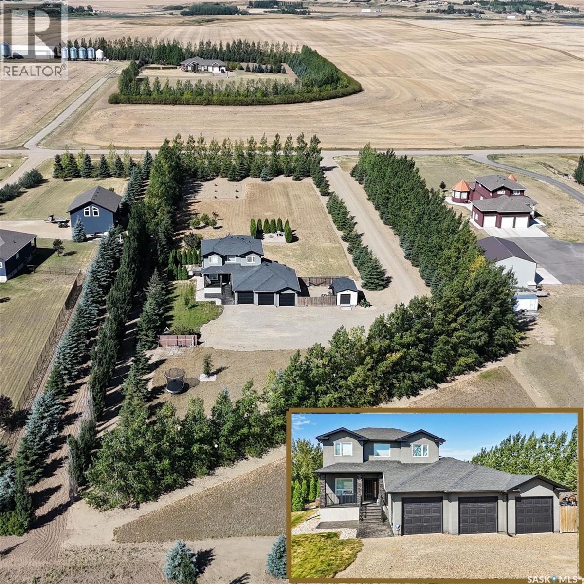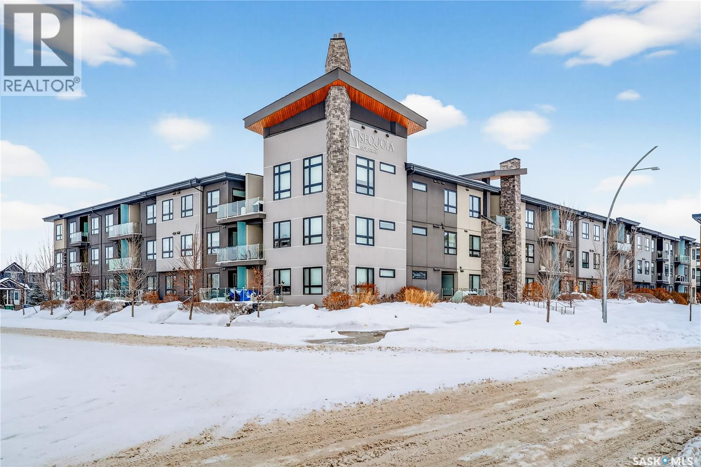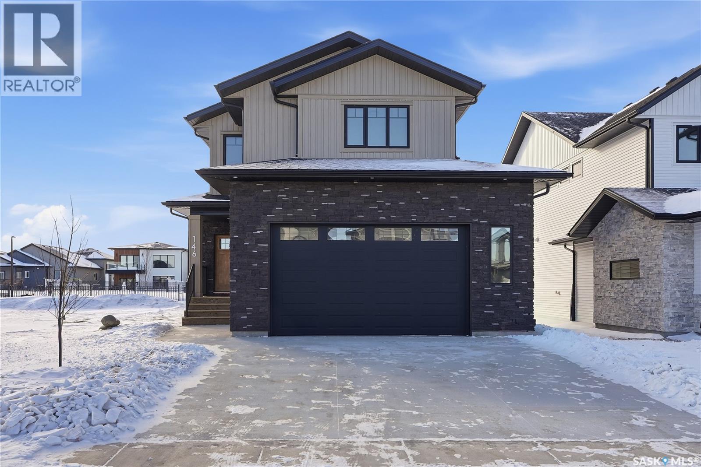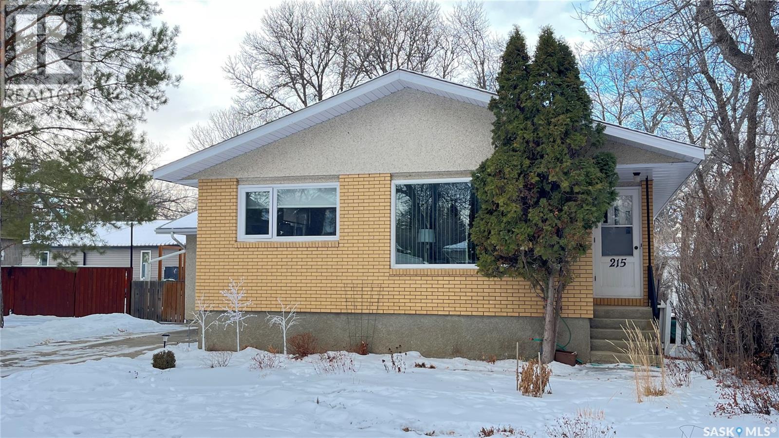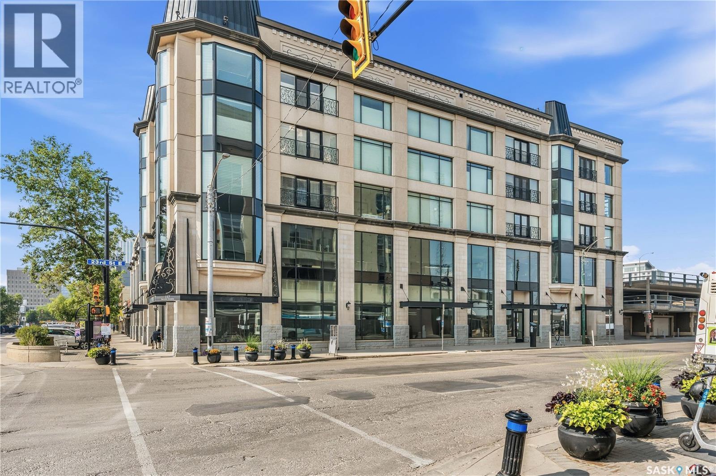325 S Avenue S
Saskatoon, Saskatchewan
Welcome to 325 Avenue S South. This home has had many recent upgrades that include Windows, front door, kitchen cabinets, brand new flooring, new paint, shingles, fridge, washer, water heater and fence on north side. Also the furnace is high efficient. This home shows very well! The main floor has a great layout with a living room open to the dining, kitchen facing the back yard, large 3 piece bathroom and two bedrooms on the main floor. The basement has a bedroom and ample space for storage. Call today to view!! (id:51699)
317 Ivy Heights
Crooked Lake, Saskatchewan
Seeking lake life on a owned lot at Crooked lake? Look no further for this modern and on trend 4 bed 3 bath with walk out. A large mature treed lot set the stage for the tranquillity needed at the lake.The main floor is a stunning lay out with vaulted ceilings, granite counters, SS appliances and many south and north facing windows for optimum light at all times of the day. A natural gas fireplace featured in the central area of the main floor leaves 317 Ivy Heights Rd an amazing bonus whether playing cards in the kitchen or cozying and listening to the lake in the front living room. All Rooms have large walk in closets with their own light so you'll never get dressed in the dark. Main floor boasts built in cabinetry/trophy case, main floor laundry, pocket doors for optimum use of space. French doors off the dining area are waiting for you to place your custom deck & hot tub. Basement features infloor heat and a large recreation space that includes projector and screen with purchase price. Bonus features 3 piece custom tiled bathroom/shower, basement master has dual closets, large windows and gorgeous ceramic tile flooring throughout.A deep 165 ft French well & septic tank are on site as well as a septic monitoring gauge in the basement to always be up to date with your facilities. Come see what Moose Bay & 317 Ivy Heights Road has to offer you this summer by pulling the trigger on your lake dreams today. (id:51699)
Bracken Land
Nipawin, Saskatchewan
125 acres of land on the south side of Nipawin along Highway. 35. 61 of the acres is in the RM of Nipawin and 64 acres are in the town limits. Renter farming this parcel says 104 acres are cultivated. The assessed value of $99,500 is for the 61 acre portion only. and it is soil class E. The 64 acres within town limits is zoned C1 and property taxes are paid to the town, 2024 taxes are $1085.00 (town) and $590.00 (RM) The 64 acres portion in the town limits is adjacent to the Coop store, Tim Hortons, Nipawin Vision Centre, Dairy Queen and is just across the highway for the MacDonald's. (id:51699)
222 1st Street Ne
Wadena, Saskatchewan
This 3+2 bedroom bungalow is in a great location close to downtown, schools, park and on a quiet street. The home has plenty of upgrades including 2010 furnace, exterior/windows, softener and some cosmetic upgrades. The home is on a corner lot near the hall and elementary, on a quiet street. The main floor has a great room with a living room/dining leading to the kitchen, 3 bedrooms and a 4-piece bathroom. The basement has 2 more bedrooms, a large family room, and 3-piece bathroom. With the side entrance at the top of the stairs you the property could be used as two living spaces with Some renovations. The property features a nice treated raised deck off the living/dining room door. (id:51699)
564 1st Street W
Shaunavon, Saskatchewan
Fantastic location right across the street from the Shaunavon Public School, this family home is ready for you. The seller has added so much value to this property and is ready to let it go. The seller updated the furnace with an EE Natural Gas Unit and has upgraded all the flooring in the home to a modern laminate. The home's main floor is a classic style with 9' ceilings, large living/dining room and the kitchen tucked at the back of the home. Two bedrooms on the main are roomy and the main floor bath has a brand new tub. The second floor gives all kind of options with the possibility of a self contained suite or two bedrooms, full second bath and cozy den space. The basement is clean and dry with the laundry and a 2 pc bath plumbed in and a separate room framed out. The back yard features a one space parking pad, and a garden shed. (id:51699)
33 101 Neis Access Road
Lakeland Rm No. 521, Saskatchewan
Live the lake life at Laurel Green Estates! This secure gated residential community offers single-family lots with common sewer, natural gas, electrical and phone with the ability to connect to the community water well. Laurel Green Estates is a uniquely landscaped bareland condo development with expansive green space, a common facility area, and its own man-made lake! Surrounded by beautiful lakes, beaches, abundant wildlife and renowned golf courses, Laurel Green is the perfect place to call home. GST is applicable and payable by the buyer. (id:51699)
924 Montague Street
Regina, Saskatchewan
Public Remarks: 2005 built infill, Energy efficient house with in-floor radiant heat in the structural slab on the main floor, as well as in-floor on the second level. 3 bedrooms and two full baths. The main floor has 2 bedrooms and a piece bathroom, a large kitchen area with loads of cabinets and a stacking washer and dryer, separate dining area. A large foyer with a double coat closet under the stairs. The upper level has an open concept with a huge family room, a convenient 3-piece bathroom, a large master suite and a small mechanical room for the on-demand heating system. A really unique layout. (id:51699)
117 Westview Drive
Swift Current Rm No. 137, Saskatchewan
Discover the perfect blend of tranquility & convenience in the Warkentin development, just 5 km from the city! Inside, you’ll find 1,938 ft² of living space across two levels, plus a spacious basement—ideal for your growing family with 6 bedrooms and 4 baths. Don’t forget the oversized heated triple garage! A stamped concrete walk leads you to the inviting covered front veranda. Step inside to a stylish floor plan. To your left, there’s a cozy office, while straight ahead, the open-concept kitchen, dining, & great room welcome you. The modern kitchen features white cabinets, a contrasting sit-up wood island, gleaming black granite, a corner pantry, and a contemporary backsplash. It comes complete with stainless steel appliances, including a 6-burner range & a state-of-the-art Samsung fridge! The dining nook is framed by large windows and a door leading to a covered west-facing deck. The great room boasts warm oak flooring and a striking gas fireplace, creating a cozy atmosphere. On the main floor, you’ll also find a convenient 2-piece bath off the garage and a mudroom area. Upstairs, discover 4 spacious bedrooms, including a luxurious primary suite with a 5-piece ensuite featuring a double vanity, Jacuzzi air tub, walk-in closet, double tiled shower, and granite countertops. A well-appointed 4-piece main bath serves the other bedrooms, and the laundry area is conveniently located in a closet. The lower level features a family rec room, 2 additional bedrooms, and a modern 4-piece bath. Outside, the beautifully manicured yard showcases vibrant landscaping, lush greenery, and a charming fire pit area—perfect for gatherings. Plus, enjoy the benefits of city water! This stunning home is filled with extra details and contemporary finishes throughout. With numerous updates like new windows, stucco, shingles, a water softener, an on-demand hot water heater, and more, this acreage truly has it all! (id:51699)
310 223 Evergreen Square
Saskatoon, Saskatchewan
Have your own piece of Sequioa Square! Built by Meridian, you can step into this bright and beautifully finished 910 sq ft top-floor unit, where modern design meets everyday comfort. With 10 ft ceilings, large windows, and an open-concept layout, the space feels airy, warm, and inviting from the moment you walk in. The kitchen is designed to impress with sleek cabinetry, quartz countertops, stainless steel appliances, and a functional island that flows seamlessly into the dining and living areas—perfect for entertaining or relaxing at home. Heated floors throughout the entire unit add an extra level of comfort you’ll appreciate year-round. This 2-bedroom, 2-bathroom layout offers excellent separation and privacy. The primary suite features a spacious walk-through closet and a spa-inspired ensuite with his-and-hers sinks and a walk-in shower. The second bedroom is ideal for guests, a home office, or additional living space. Enjoy the convenience of in-suite laundry, modern lighting, and a covered balcony—perfect for morning coffee or unwinding at the end of the day. The unit also comes with two parking stalls, including one underground, offering both comfort and practicality. Located in the sought-after Evergreen neighbourhood, you’re surrounded by walking trails, parks, bus routes, gyms, and everyday amenities—making this an ideal home for professionals, first-time buyers, or downsizers alike. Call your realtor and book a showing today! (id:51699)
146 Haverstock Crescent
Saskatoon, Saskatchewan
Welcome to another beautiful build by Zimroz Homes, The Frontier. This 1,880 sqft home offers an open floor plan, ideal for family life. Key highlights include an open concept kitchen with quartz countertops, walk-through pantry, upstairs bonus room, primary bedroom with a 5-piece ensuite, two additional bedrooms, main floor family room with shiplap fireplace, stainless steel appliances and central A/C, Aspen Ridge location backing green space, attached 23" x 21" garage, concrete driveway, separate side entrance for a potential legal suite. It's modern, bright, with premium finishes and outdoor greenspace access. The added separate side entrance provides flexibility for a possible legal suite or multigenerational living. (id:51699)
215 Marsh Street
Maple Creek, Saskatchewan
This charming and meticulously maintained home features two spacious bedrooms and a full bathroom on the main floor, offering comfortable living for families or guests. Downstairs, you'll find a generously sized entertainment area perfect for gatherings, along with plenty of storage to keep things organized. The basement also includes 2 bedrooms and an additional bathroom, providing flexible space for visitors or a home office. The main floor laundry room doubles as a practical mud room, and the attached single car garage adds both convenience and security, with a handy man door leading directly to the backyard. Located just steps from the local elementary school and a nearby grocery store, this property boasts a truly desirable location for busy households. Recent upgrades include new triple-pane windows in the kitchen, dining room, bathroom, and both main floor bedrooms, installed in 2021 for added comfort and energy efficiency. The hot water tank was replaced in 2024, and the furnace—reported by the seller to be from approximately 2006—rounds out the essential systems of this very well cared for home. Don't miss your chance to make this lovely property yours! (id:51699)
307 157 2nd Avenue N
Saskatoon, Saskatchewan
Enjoy luxury living in one of Saskatoon's most prestigious and icon developments; The Residences at the King George. Experience city living at its finest in this 1216 sq ft., 2 bedroom, 2 bathroom condo. The spacious open concept floor plan features executive level finishes designed for both elegant entertaining and everyday comfort. The fully equipped kitchen comes with stainless steel appliances, granite countertops and ample cabinetry throughout. Garden doors off the living room lead to a balcony to enjoy the downtown surroundings. The primary bedroom includes a walk-in closet and a 3-piece ensuite. The spacious second bedroom overlooks the terrace below and would also make for a great home office. Floor to ceiling windows flood the unit with natural light and offer beautiful cityscape views, both day and night. A rooftop patio is available for the residence; complete with a built in BBQ and outdoor kitchen. This unit also features 2 heated underground tandem parking spots, heated storage and a secured entry system. This exceptional home offers the perfect blend of modern urban living and historic charm and is an ideal opportunity to own a piece of Saskatoon history in the heart of the city. (id:51699)

