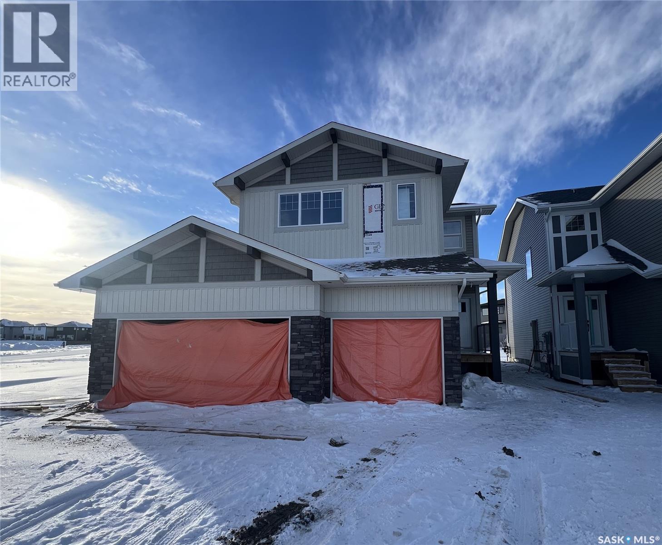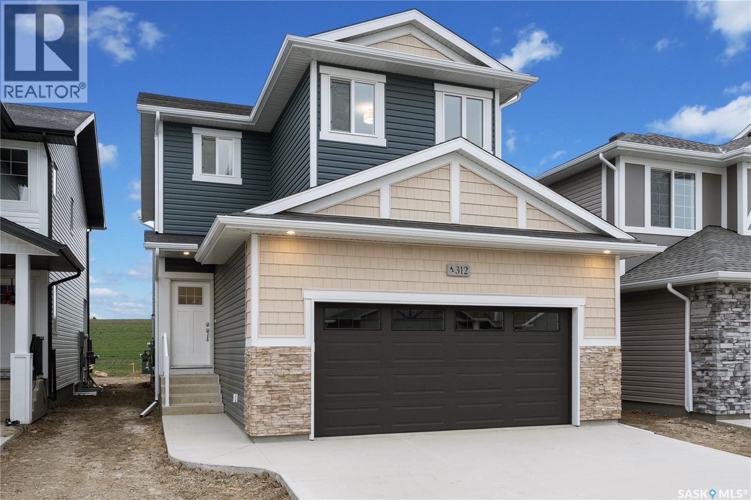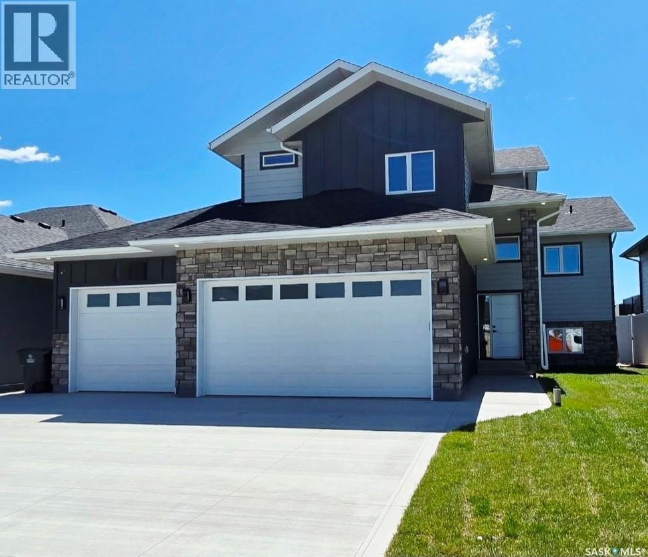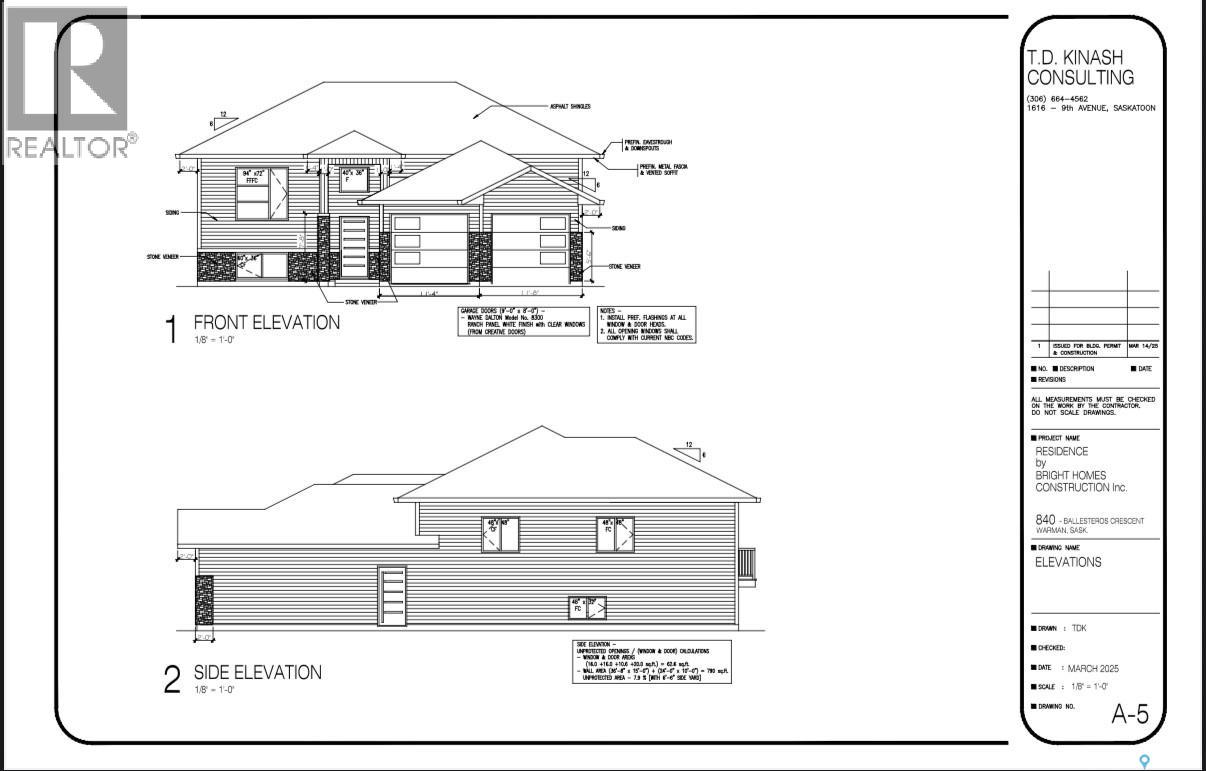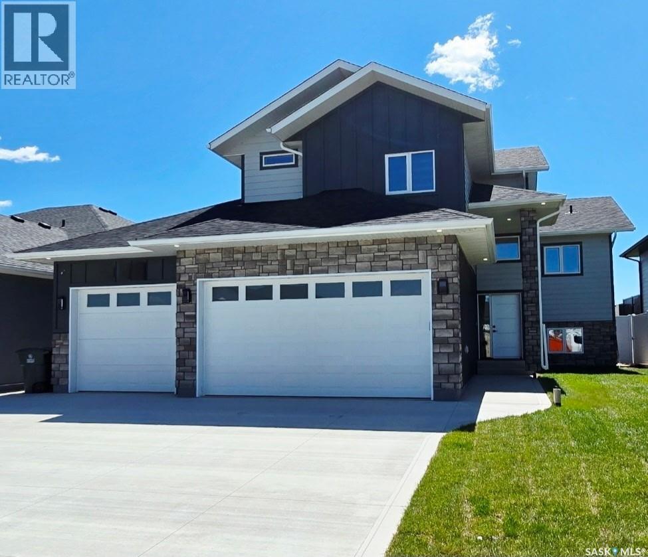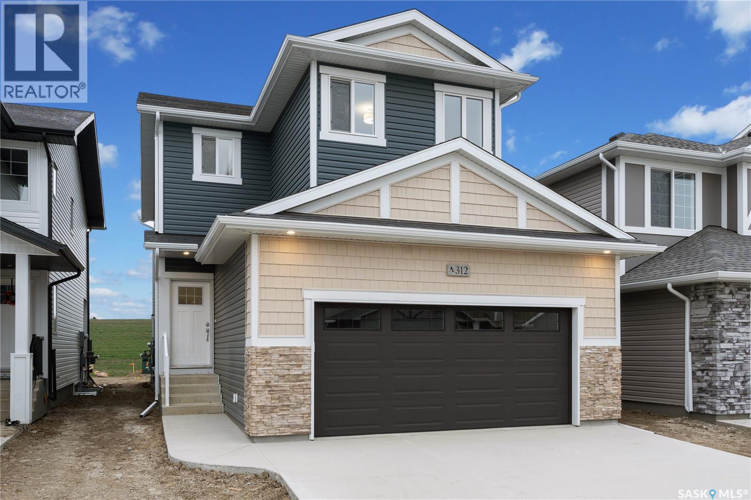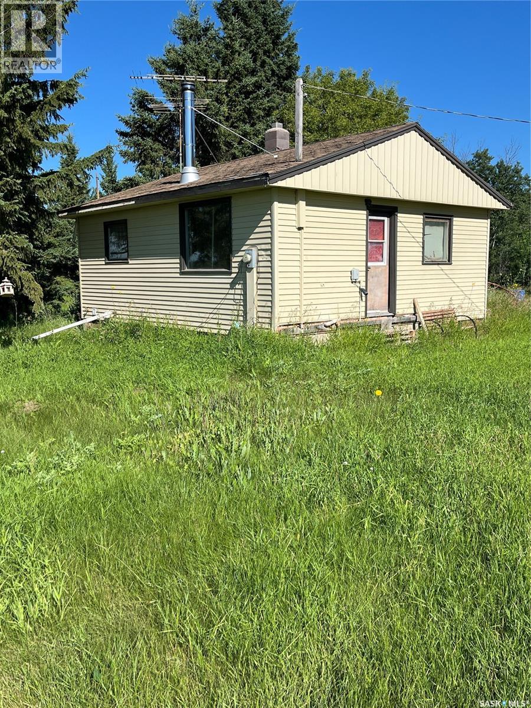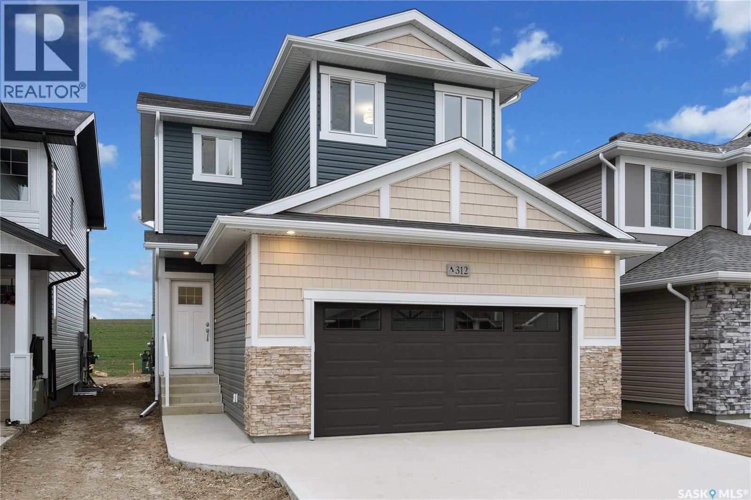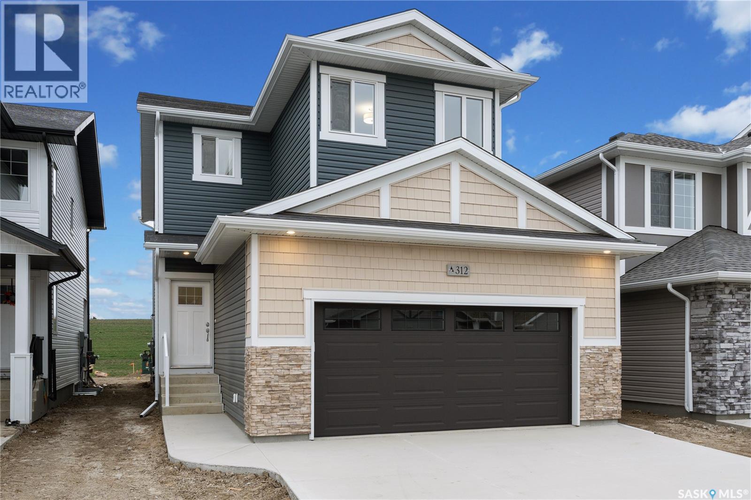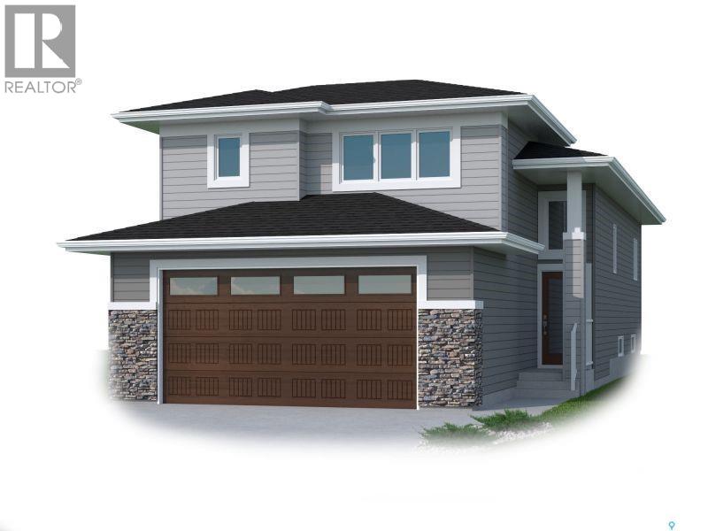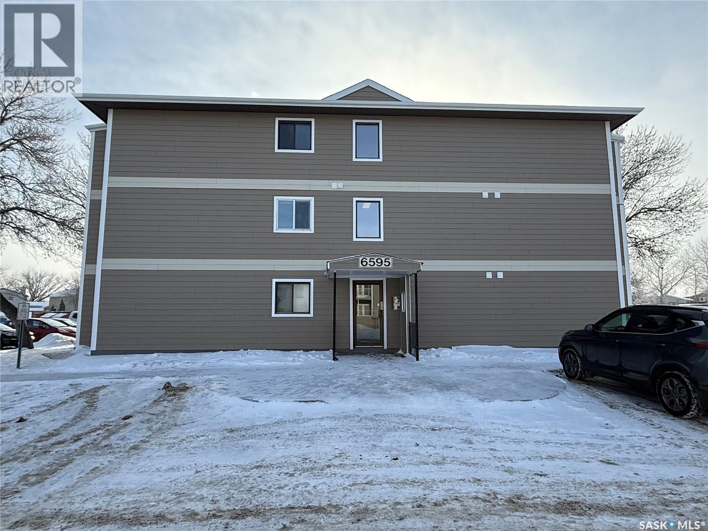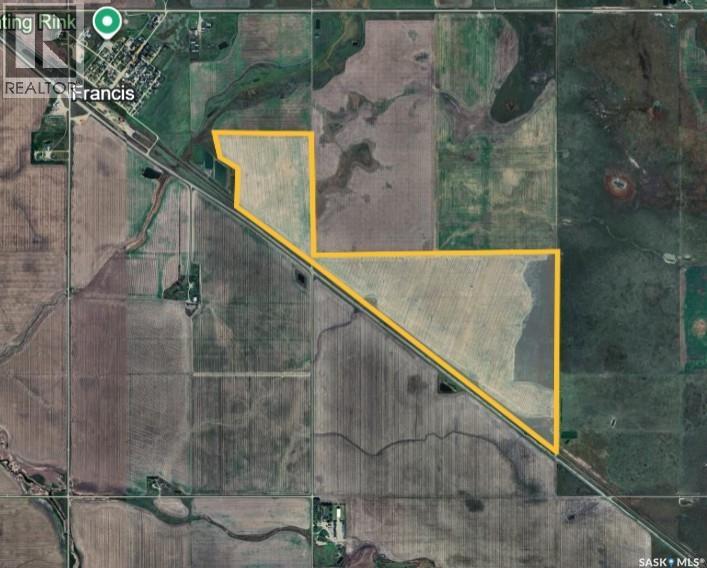3 Vancouver Crescent
Pilot Butte, Saskatchewan
UNDER CONSTRUCTION! Discover this stunning 2,213 sq ft two-story brand-new build in Pilot Butte. This elegant home features a triple front-attached garage and a separate side entrance, offering both convenience and curb appeal. As you step inside, you’re welcomed by an open and spacious floor plan, perfect for modern family living. The front entry welcomes you with a defined foyer and coat storage, leading to a versatile den/bedroom—ideal for a home office, guest room, or main-floor bedroom. The heart of the home features an open-concept kitchen, dining, and living area. The kitchen is centrally located with a large island, ample cabinetry, and a walk-in pantry, providing excellent workspace and storage. It flows seamlessly into the dining area and spacious living room, which is anchored by an electric fireplace. A conveniently located main-floor bathroom includes a tub/shower combo, making it ideal for guests or family use. The mudroom off the entry offers built-in storage and functionality for busy households. Upstairs, the primary bedroom is generously sized and features a walk-in closet and a private ensuite with dual sinks and a walk-in acrylic shower, creating a true retreat. Three additional bedrooms are well proportioned and thoughtfully placed, offering flexibility for family, guests, or home office use. Two bedrooms are located at the front of the home, while another is set toward the rear, providing excellent separation and privacy. A centrally located family room offers a perfect secondary living space for relaxing, homework, or movie nights. The upper-level laundry is conveniently positioned near the bedrooms. A full four-piece bathroom serves the secondary bedrooms, and linen storage is neatly incorporated for added practicality. (PST/GST are included within purchase price). Note: Interior photos are from a previous build of the same model; finishes and colours may vary. (id:51699)
511 Asokan Avenue
Saskatoon, Saskatchewan
Welcome to "The Richmond" - A functional family home with a SIDE ENTRANCE for future basement suite. This Ehrenburg home offers open concept layout on main floor, with upgraded Hydro Plank flooring - water resistant product that runs throughout the main floor and eliminates any transition strips, creating a cleaner flow. A cozy electric fireplace in the living room. Kitchen has quartz countertop, tile backsplash, eat up island, plenty of cabinets as well as a pantry. Upstairs, you will find a BONUS room and 3 spacious bedrooms. The master bedroom has a walk in closet and a large en suite bathroom with double sinks. Basement is open for your development. This home is completed with front landscaping, front underground sprinklers and a concrete driveway. Approx Spring possession. Call your REALTOR® to view today! (id:51699)
703 Ballesteros Crescent
Warman, Saskatchewan
Home is not started yet. This large modified bi level features 1620 square feet on 2 floors. When pulling up you have a triple car heated garage and a triple concrete driveway. The mix of stone and Hardi Board will make you excited to see what else this home has to offer. When entering you are greeted with a large entry way, tons of windows with natural light and high ceilings. The family room has a large window overlooking the front yard allowing tons of natural light, and also comes with a feature wall and electric fireplace. The kitchen has tons of cabinet and counter space, and full set of appliances, and an open concept layout. The primary bedroom is located on the main floor and features a 5 piece ensuite and large walk in closet. An additional bedroom, 4 piece washroom, and laundry room are also located on the main. The second level features an additional bedroom which comes with a walk in closet and its own 4 piece ensuite. The basement comes fully finished in this home. It features two additional bedrooms, a 4 piece washroom, large family room, and also comes with a wet bar. This would be the perfect space for entertaining. Additional features and upgrades include Stone and hardi exterior, heated and finished garage, driveway, all appliances, central air conditioning, maintenance free deck with aluminum railing. Don't miss out on this awesome opportunity. Awesome lot backing green space. (id:51699)
840 Ballesteros Crescent
Warman, Saskatchewan
A brand new build by Bright Homes Construction. This 1440 square foot bi level has so much to offer. A double concrete driveway, along with vinyl siding and stone work provides great street appeal. When entering, you are greeted with a large entry way featuring tile flooring, and a good sized closet for storage. Leading up to the main floor you will notice the abundance of natural light through all the windows, and will enjoy the open concept layout. The kitchen is a dream. Floor to ceiling cabinetry, a full set of stainless steel appliances, and a large island makes this space a focal point of the home. Off of the kitchen is the dining area which has access to the back yard. The family room features a large south facing window, and an electric fireplace which is perfect for entertaining. There are 3 good sized bedrooms on the main floor. The two spare rooms both have awesome closets with built in shelving and cabinetry. The primary bedroom has a walk in closet with tons of storage, and a beautiful 5 piece en suite featuring a stand up tiled shower, soaker tub, and a double vanity. An additional 4 piece washroom featuring tiled tub/shower surround, and tiled flooring is also located on the main floor. For convenience, this home comes with side by side laundry, cabinetry and counter top which is also located on the main. (id:51699)
703 Sarazen Drive
Warman, Saskatchewan
Home is not started yet. This large modified bi level features 1620 square feet on 2 floors. When pulling up you have a triple car heated garage and a triple concrete driveway. The mix of stone and Hardi Board will make you excited to see what else this home has to offer. When entering you are greeted with a large entry way, tons of windows with natural light and high ceilings. The family room has a large window overlooking the front yard allowing tons of natural light, and also comes with a feature wall and electric fireplace. The kitchen has tons of cabinet and counter space, and full set of appliances, and an open concept layout. The primary bedroom is located on the main floor and features a 5 piece ensuite and large walk in closet. An additional bedroom, 4 piece washroom, and laundry room are also located on the main. The second level features an additional bedroom which comes with a walk in closet and its own 4 piece ensuite. The basement comes fully finished in this home. It features two additional bedrooms, a 4 piece washroom, large family room, and also comes with a wet bar. This would be the perfect space for entertaining. Additional features and upgrades include Stone and hardi exterior, heated and finished garage, driveway, all appliances, central air conditioning, maintenance free deck with aluminum railing. Don't miss out on this awesome opportunity. (id:51699)
346 Asokan Bend
Saskatoon, Saskatchewan
"NEW" Ehrenburg built [RICHMOND model] - 1560 SF 2 Storey. *LEGAL SUITE OPTION* This home features - Durable wide Hydro plank flooring throughout the main floor, high quality shelving in all closets. Open Concept Design giving a fresh and modern feel. Superior Custom Cabinets, Quartz counter tops, Sit up Island, Open eating area. The 2nd level features 3 bedrooms, a 4-piece main bath and laundry area. The master bedroom showcases with a 4-piece ensuite (plus dual sinks) and walk-in closet. BONUS ROOM on the second level. This home also includes a heat recovery ventilation system, triple pane windows, and high efficient furnace, Central vac roughed in. Basement perimeter walls are framed, insulated and polyed. Double attached garage with concrete driveway and front landscaping Included. PST & GST included in purchase price with rebate to builder. Saskatchewan New Home Warranty. Currently Under Construction with a currently scheduled MARCH 2026 POSSESSION -- ***Note*** Pictures are from a previously completed unit. Interior and Exterior specs vary between builds. (id:51699)
K B Acreage
Kellross Rm No. 247, Saskatchewan
-Beautiful 5 acre parcel on the outskirts of Kelliher with 2 beds, 1 bath and an unfinished basement. Also includes a wired garage with lean-to, woodshed, various outbuildings and an old 1800’s cabin in rather good condition. Updates to house include all brand new pex plumbing, some new flooring and a brand new energy efficient woodstove. WETT Certified. Comes with a brand new electric furnace (not installed), plus a washer & dryer. There is a working sump pump in the basement as well as a newly “roughed in” second bathroom, a fully functioning septic (recently pumped) and water is supplied by a well (not currently working). > Home could use some TLC but would make a great starter property for a young family. Lots of great potential for a hobby farm, etc. Kelliher is serviced by a post office, gas station/ hardware, grocery store, auto shop, insurance office, bank, Legion, library, school, Rec Center, a Pub and a couple restaurants. (id:51699)
318 Asokan Bend
Saskatoon, Saskatchewan
"NEW" Ehrenburg built [RICHMOND model] - 1560 SF 2 Storey. *LEGAL SUITE OPTION* This home features - Durable wide Hydro plank flooring throughout the main floor, high quality shelving in all closets. Open Concept Design giving a fresh and modern feel. Superior Custom Cabinets, Quartz counter tops, Sit up Island, Open eating area. The 2nd level features 3 bedrooms, a 4-piece main bath and laundry area. The master bedroom showcases with a 4-piece ensuite (plus dual sinks) and walk-in closet. BONUS ROOM on the second level. This home also includes a heat recovery ventilation system, triple pane windows, and high efficient furnace, Central vac roughed in. Basement perimeter walls are framed, insulated and polyed. Double attached garage with concrete driveway and front landscaping Included. PST & GST included in purchase price with rebate to builder. Saskatchewan New Home Warranty. Currently Under Construction with a currently scheduled APRIL 2026 POSSESSION -- ***Note*** Pictures are from a previously completed unit. Interior and Exterior specs vary between builds. (id:51699)
314 Asokan Bend
Saskatoon, Saskatchewan
"NEW" Ehrenburg built [RICHMOND model] - 1560 SF 2 Storey. *LEGAL SUITE OPTION* This home features - Durable wide Hydro plank flooring throughout the main floor, high quality shelving in all closets. Open Concept Design giving a fresh and modern feel. Superior Custom Cabinets, Quartz counter tops, Sit up Island, Open eating area. The 2nd level features 3 bedrooms, a 4-piece main bath and laundry area. The master bedroom showcases with a 4-piece ensuite (plus dual sinks) and walk-in closet. BONUS ROOM on the second level. This home also includes a heat recovery ventilation system, triple pane windows, and high efficient furnace, Central vac roughed in. Basement perimeter walls are framed, insulated and polyed. Double attached garage with concrete driveway and front landscaping Included. PST & GST included in purchase price with rebate to builder. Saskatchewan New Home Warranty. Currently Under Construction with a currently scheduled APRIL 2026 POSSESSION -- ***Note*** Pictures are from a previously completed unit. Interior and Exterior specs vary between builds. (id:51699)
503 Asokan Avenue
Saskatoon, Saskatchewan
"New" Ehrenburg built 1332 sq/ft Modified Bi level. Spacious and open floor plan. Basement level is designed to allow for an Optional 2 Bedroom LEGAL SUITE with its own private entry! Kitchen features: Superior built Custom cabinets, exterior vented OTR microwave, built in dishwasher and quartz counter tops. Also on the main there are 2 bedrooms and 3 Pc bathroom. Upper level is the Master bedroom with walk in closet and 3 piece ensuite.. Double attached garage. Poured concrete driveway and front landscaping. Triple glazed windows. Scheduled for a April 2026 possession. Currently Under Construction. **NOTE** Pictures are from a previously completed Unit. Interior and Exterior specs vary between builds. (id:51699)
15 6595 Rochdale Boulevard
Regina, Saskatchewan
Nestled in the heart of convenience and comfort, this top-floor two-bedroom, one-bathroom condo is a true gem, perfectly blending style, functionality, and location for home ownership or a revenue property. The bedrooms provide spacious retreats to relax and renew, complemented by a modern washroom renovated in 2022. Enjoy the ease of in-suite laundry and step onto your covered balcony—an ideal spot for morning coffee or evening relaxation, which also includes the added bonus of extra storage in the furnace room. Practical updates from 2021 feature all new flooring, fresh paint, and a new patio door. Parking is effortless with your own designated, electrified stall, plus ample visitor parking, and additional storage is available in the parking stall for your convenience. Ideally situated moments from restaurants, shopping, essential amenities, and the walking paths of Rochdale Park, this move-in-ready home offers a complete and low-maintenance lifestyle. Don't miss out! (id:51699)
Knoss Land - Francis
Francis Rm No. 127, Saskatchewan
This is an excellent package of grain land located directly SE of Francis on the north side of the highway. Flat, clay land with no stones. This is a perfect opportunity to add some high quality grain land to your portfolio. The land is ready for the new owner to farm in 2026. (id:51699)

