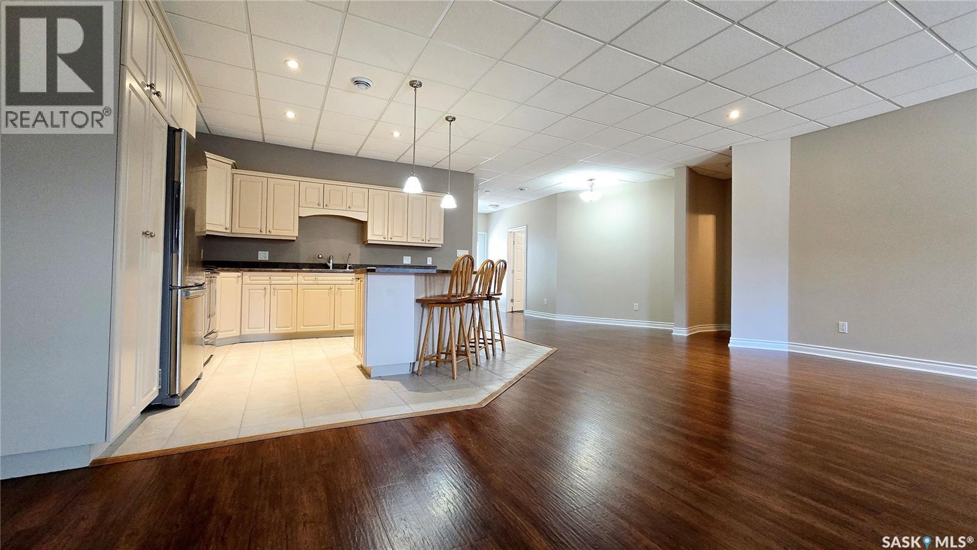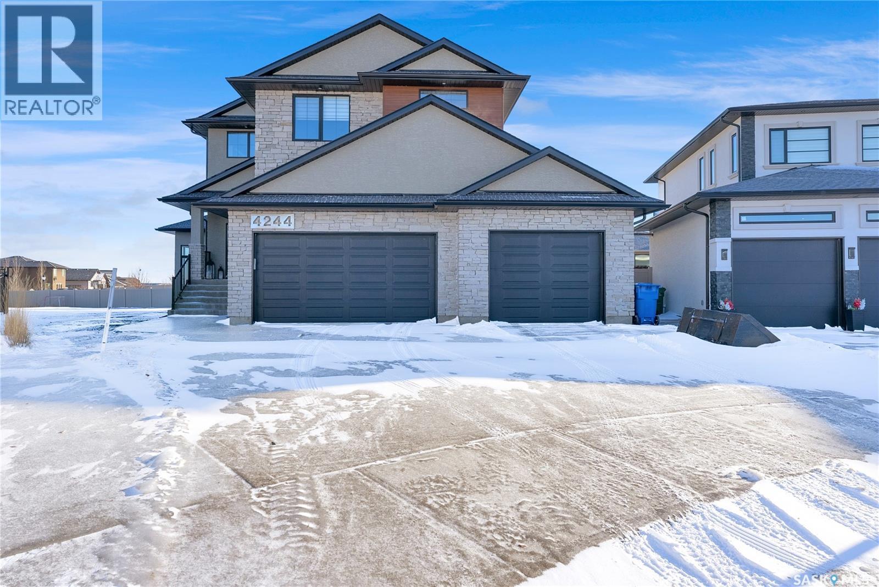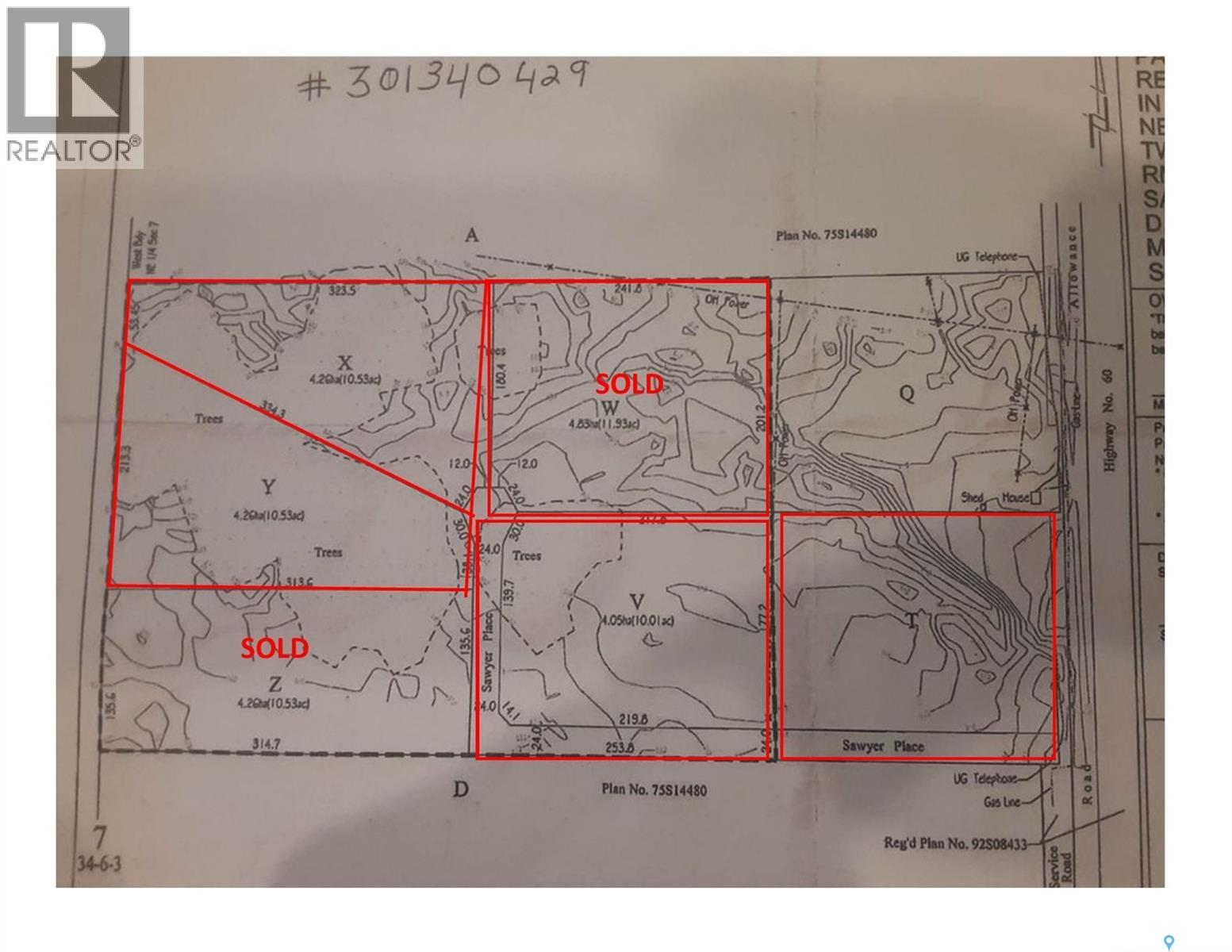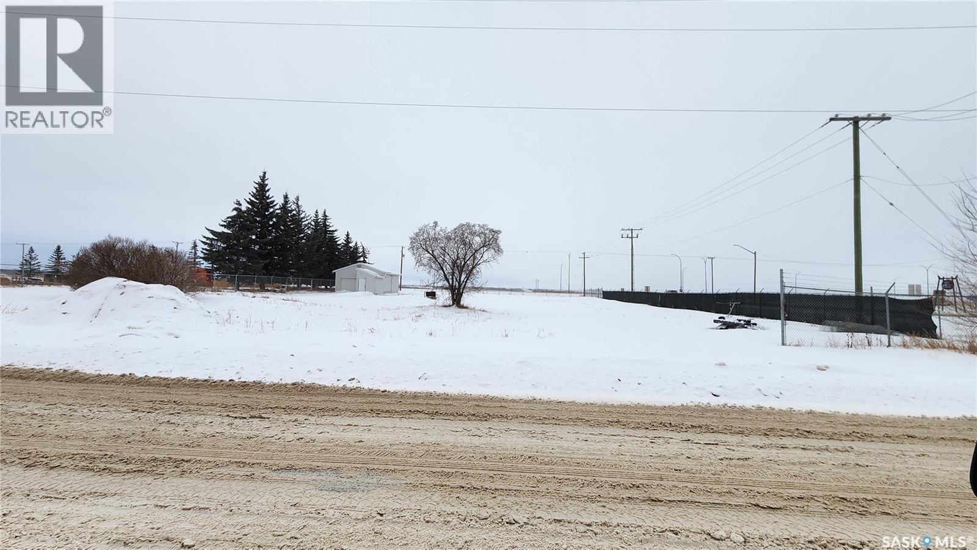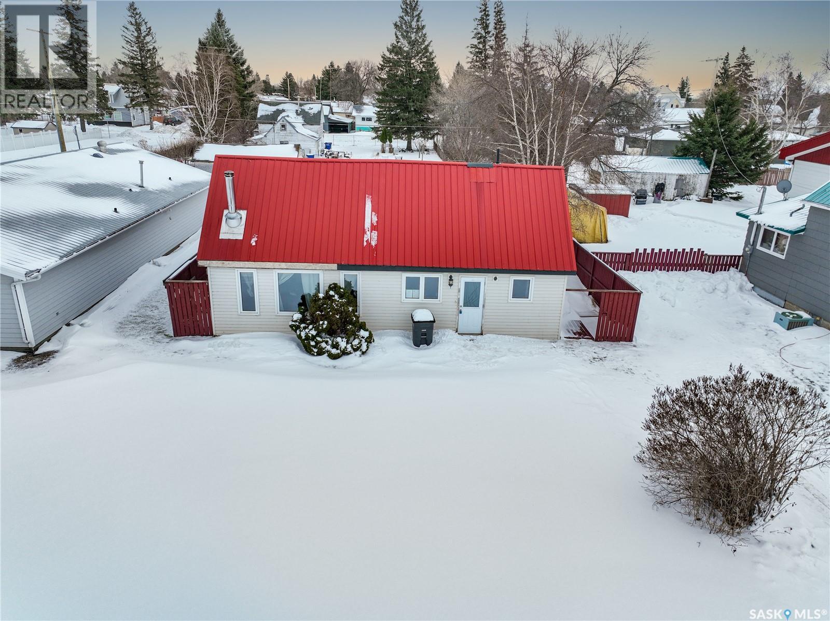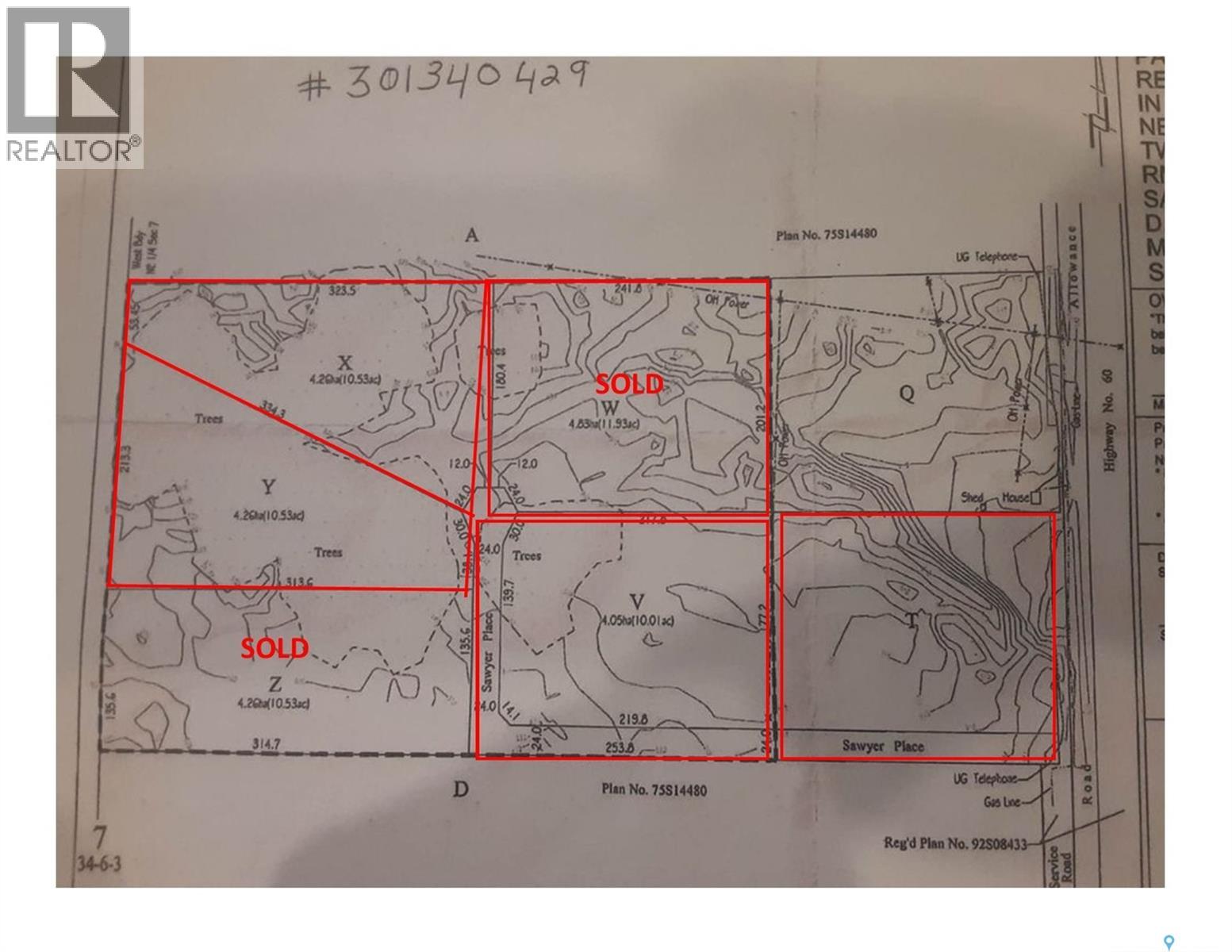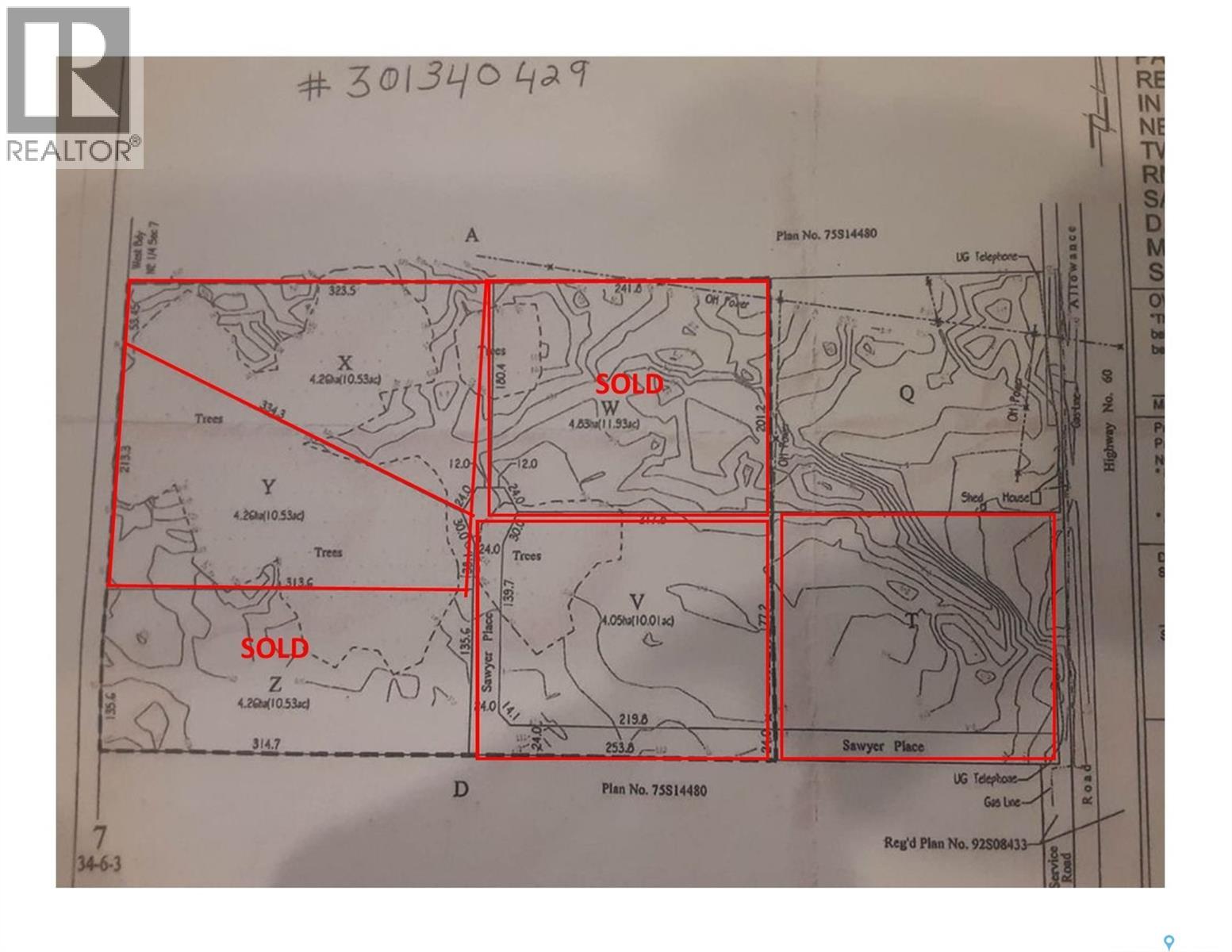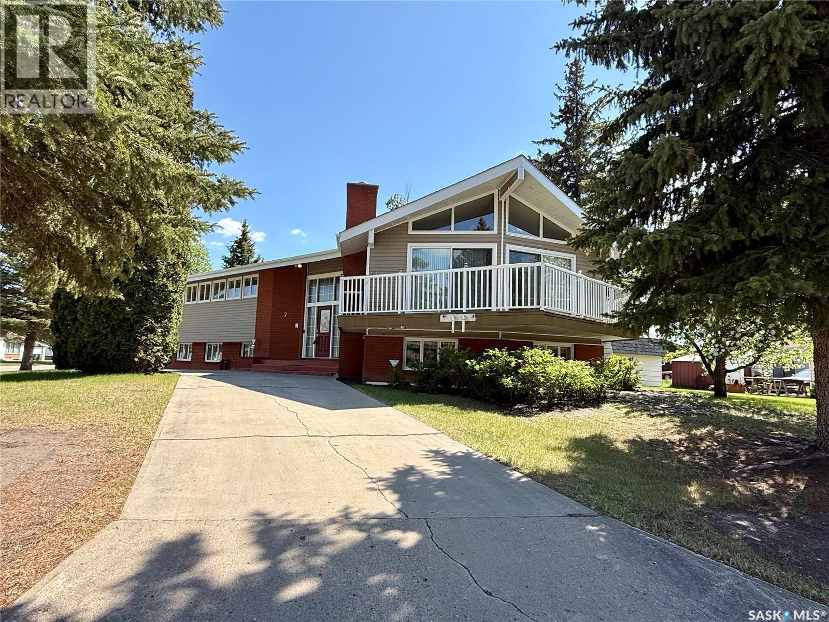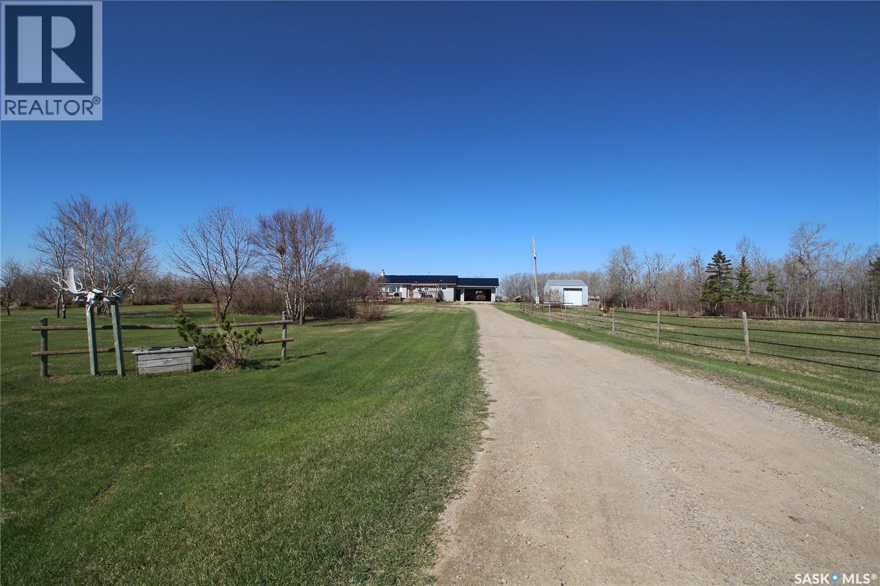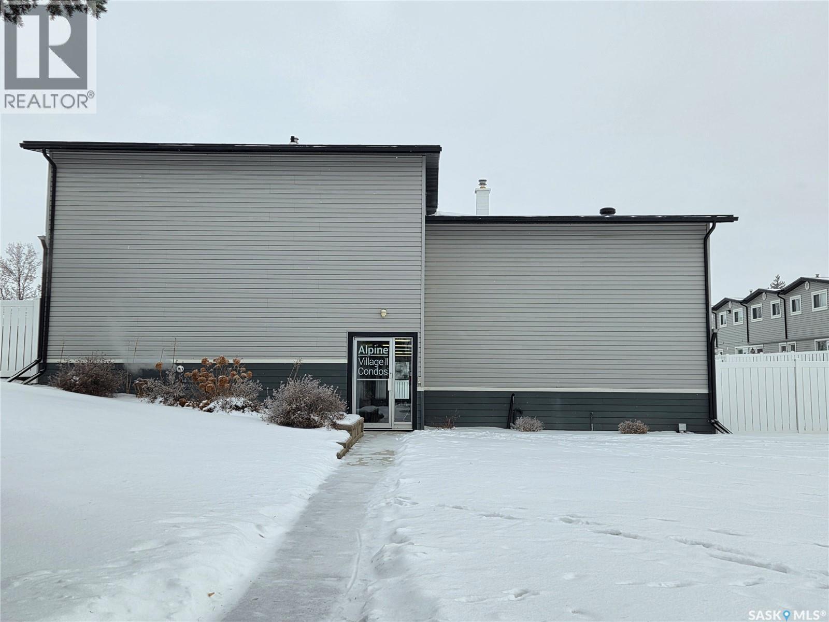3 2 Fraser Avenue
Craven, Saskatchewan
Enjoy one full year with no condo fees and no property taxes. Upon a completed purchase, the seller will provide a credit to the condo association for one year of condo fees and will pay property taxes through December 2026, making downsizing even more affordable. This beautifully maintained, wheelchair-accessible condo is located in the friendly community of Craven, just minutes from Lumsden and Regina Beach, and only 30 minutes to Regina. With nearly 1,600 sq. ft. of thoughtfully designed living space, this home offers 2 spacious bedrooms, 2 bathrooms, and a den—perfect for a home office, hobby room, or visiting guests. The 25’ deep attached garage provides plenty of space for storage, seasonal items, or even a small workshop. The home has been meticulously cleaned, freshly painted, and move-in ready, allowing you to settle in with ease. Enjoy the privacy of your fenced backyard, ideal for pets or relaxing outdoors with minimal upkeep. Inside, the large open living and dining area easily accommodates full-sized furniture without compromise. The generous kitchen features a three-seat island, pull-out pantry drawers, and plenty of space for everyday cooking or entertaining family. A reverse osmosis water system with automatic filter sensor and newer appliances, including washer and dryer, are already in place. This is a perfect opportunity for those looking to downsize without sacrificing space, enjoy low-maintenance living, and remain close to family and amenities—all in the comfort of the Saskatchewan prairie." (id:51699)
4244 Elderberry Crescent E
Regina, Saskatchewan
Welcome to 4244 Elderberry Crescent E, Where Luxury Meets Livability. Nestled in Regina’s premier neighbourhood, The Creeks, this exceptional Gilroy-built home blends contemporary elegance with practical design. From the moment you turn onto the quiet crescent, you’ll feel right at home. Sitting on a massive 11,000+ sq. ft. pie-shaped, park-view lot, this property offers endless potential to create your dream outdoor space. The acrylic stucco and stone-accented exterior paired with a grand entryway set an impressive tone from the moment of arrival. Step inside to a breathtaking two-storey foyer that opens into a spacious family room, complete with a full feature presentation wall. The chef’s kitchen is a true showstopper, featuring a large eat-up island, abundant drawer storage, upgraded Chef's style appliances, and a walk-in pantry built for organization and convenience. A stylish 2pc bath, mudroom, and laundry area round out the main floor. The triple attached heated garage offers ample room for parking, projects, entertainment, and storage. Upstairs, unwind in the oversized bonus room overlooking the foyer or get productive in the dedicated office (or optional 4th bedroom). Two generously sized secondary bedrooms each feature their own walk-in closets. The primary suite is a private retreat, showcasing impressive square footage outfitted in plush carpeting, a spa-inspired ensuite with dual sinks, a deep soaker tub, and a custom-tiled shower, plus direct access to a beautifully designed walk-in closet. The newly finished basement adds even more living space, including a sprawling rec room, nook or workout area, a full bathroom, and a fifth bedroom ideal for guests or a growing family. To top it all off, enjoy year-round relaxation in the 4 season heated sunroom, complete with a hot tub, the perfect spot for entertaining or unwinding after a long day. 4244 Elderberry Crescent E is more than a home, it’s a statement of quality, comfort, and modern luxury. (id:51699)
4575 Price Avenue
Gull Lake, Saskatchewan
Enjoy small town living with this 2 bed /1 bath home, situated on a large corner lot in the town of Gull Lake. The main floor offers 2 bedrooms, a 3 piece bath, a spacious living room and kitchen. There is also the bonus of a main floor laundry area. This home has been refreshed inside and out with the addition of some new windows, updated flooring, shingles (2020) and siding (2020). The second level loft provides ample space for an office or additional living space. Don't miss out on making this inviting property your own. Call today to book your personal viewing (id:51699)
Lot X Sawyer Place
Vanscoy Rm No. 345, Saskatchewan
Build Your Dream Home on 10 Acres Near Pike Lake An exceptional opportunity to create a home tailored to your lifestyle on a beautiful 10-acre parcel near Pike Lake, located in the RM of Vanscoy. Enjoy the tranquility and privacy of country living while remaining just a short drive from Saskatoon, offering the perfect balance between rural serenity and city convenience. Power and natural gas are available at the property line, providing essential services for comfortable year-round living. With a minimum build requirement of 1,500 sq. ft., you’ll have ample space to design a home that truly fits your vision. Additional lots are available, making this an excellent option for those seeking space, flexibility, and a desirable location. Whether you’re dreaming of a modern acreage retreat or a classic country home, this setting offers endless possibilities. (id:51699)
724 4th Street E
Shaunavon, Saskatchewan
This home is just pretty as a picture! The curb appeal with the sturdy brick exterior, cottage style roof and bright blue doors makes heads turn on this block. The home is located close to the hospital and school and backs on to open prairie, the dog park and the walking trail in Shaunavon. Through the front door, you enter into a huge living space with floor to ceiling windows for brilliant natural light. The kitchen and dining room are just to the right and allows your guests to flow from one room to the next. The kitchen is designed with ample cabinetry, an island for prep or buffet, and room for at least two cooks! The home has three bedrooms on the main and a large updated 4pc bath with a luxurious soaker tub. The lower level is fully developed with a massive family room that features built in cabinets, and a wet bar. Part of the family room is carpeted and set up with a space for an electric fireplace. A fourth bedroom is located in the basement and has a large walk in closet. There is a separate laundry room, storage/work room and a full 3pc bath. The home has an EE furnace, central air and natural gas hot water heater. The back yard of the home is fully fenced with a large patio space, mature grass and even an apple tree. The single detached garage is accessed from the back lane and is extra long for storage and workspace. One of the best deals in Shaunavon today, in an amazing neighborhood. (id:51699)
591 35th Street W
Battleford, Saskatchewan
Prime commercial/industrial land opportunity located in Battleford with excellent highway frontage offering outstanding visibility and easy access. This versatile parcel presents endless possibilities for development, whether you’re considering retail, industrial, storage, service-based business, or future investment. High traffic exposure makes this an ideal location for businesses looking to capitalize on passing traffic and regional accessibility. A rare chance to secure a strategic piece of land in a growing area—bring your vision and make it happen! (id:51699)
217 Ellice Street
Rocanville, Saskatchewan
You don't need to fix that Man-FIX THIS HOUSE INSTEAD! Welcome to Rocanvilles quaintest new listing! This home boasts an ideal location, an updated shell including updated windows, doors, Vinyl Siding & Metal Roof. Inside lay a blank canvas ready for your Pinterest ideas to come to fruition. A spacious open concept Kitchen/Dining/Living area with plenty of natural light keep this home all business on the West side of the floor plan. All Party stays on the East side of the dwelling with a double closeted Main floor Bedroom and a Deadly spacious Master on the top floor with a started 3 pc bath with stand up shower, commode & Pedastool sink. Back alley access and enough room to toss a Garage package give this spot a foot about the rest. Dream er up and keep it under budget with the steal of a deal! Contact your agent today and book a showing on Ellice St Rocanville in SE Sk where potash, wheat & oil meet! (id:51699)
Lot V Sawyer Place
Vanscoy Rm No. 345, Saskatchewan
Build Your Dream Home on 10 Acres Near Pike Lake An exceptional opportunity to create a home tailored to your lifestyle on a beautiful 10-acre parcel near Pike Lake, located in the RM of Vanscoy. Enjoy the tranquility and privacy of country living while remaining just a short drive from Saskatoon, offering the perfect balance between rural serenity and city convenience. Power and natural gas are available at the property line, providing essential services for comfortable year-round living. With a minimum build requirement of 1,500 sq. ft., you’ll have ample space to design a home that truly fits your vision. Additional lots are available, making this an excellent option for those seeking space, flexibility, and a desirable location. Whether you’re dreaming of a modern acreage retreat or a classic country home, this setting offers endless possibilities. (id:51699)
Lot Y Sawyer Place
Vanscoy Rm No. 345, Saskatchewan
Build Your Dream Home on 10 Acres Near Pike Lake An exceptional opportunity to create a home tailored to your lifestyle on a beautiful 10-acre parcel near Pike Lake, located in the RM of Vanscoy. Enjoy the tranquility and privacy of country living while remaining just a short drive from Saskatoon, offering the perfect balance between rural serenity and city convenience. Power and natural gas are available at the property line, providing essential services for comfortable year-round living. With a minimum build requirement of 1,500 sq. ft., you’ll have ample space to design a home that truly fits your vision. Additional lots are available, making this an excellent option for those seeking space, flexibility, and a desirable location. Whether you’re dreaming of a modern acreage retreat or a classic country home, this setting offers endless possibilities. (id:51699)
7 Driftwood Crescent
Yorkton, Saskatchewan
Now available is one of Yorkton’s most notable mid-century residences. Built in 1968, this architecturally distinct home spans 1,872 square feet and features 5 bedrooms, 3 bathrooms, and a double attached garage. Designed with character in every corner, the home showcases vaulted ceilings, angled walls, and an original built-in bar—true to the era’s signature style. A wall of windows opens onto a private deck, perfect for entertaining or relaxing outdoors. A separate sunroom offers additional space to enjoy year-round natural light. Set on a prominent corner lot with a circular driveway, this home has remained dry through both of Yorkton’s major floods, providing peace of mind alongside charm. Recent upgrades include two modern furnaces (installed in 2021 and 2023) and new shingles (2023). Conveniently located near St. Paul’s Elementary School, the Gallagher Centre, and the Painted Hand Casino, this home blends architectural appeal with everyday practicality. A decorator’s dream with unique design elements, this rare gem is ready to welcome its next chapter—and the perfect family to make it their own! (id:51699)
Mclaughlin Acreage
Moosomin Rm No. 121, Saskatchewan
Beautiful acreage just 12 kms from Moosomin! This 1227 sqft home is sitting on 8.7 acres, has an attached double car garage, detached shop, and small barn. Step inside to find a large mudroom with laundry hook ups. The spacious kitchen has more than enough counter/cupboard space and is open to the living room with access onto the front deck. The main level also offers 3 bedrooms (one of which is used for a laundry room) and a 4pc bathroom. The full, finished basement offers an additional bedroom, 4pc bathroom with tile surround, and a huge family room complete with a wood burning fireplace. There’s also an a big storage room and utility room where you’ll find the NEW water treatment equipment. This house also features natural gas/forced air furnace AND central air conditioning (replaced in 2017). Outside you’ll find a 20’x30’ shop, small barn, heated watering bowl, and hydrant. It’s the perfect set up if you’re wanting animals! With the close proximity to town, you’re living the best of both worlds; peaceful country living AND convenience! Call today to view! (id:51699)
17 1292 Gordon Road
Moose Jaw, Saskatchewan
Convenience of living and located in Palliser area! "Modern and Classic" in this updated 2 storey condo with over 1,000 sq feet of living space. Spacious living room with a large window and garden door to a covered backyard patio with views of green space and privacy. Modern galley kitchen with an abundance of white cabinetry, appliances and a supplemental storage walk-in pantry. Adjoining casual dining area as well as an eating bar. The upper level boasts a full bath, 3 roomy bedrooms with large windows...2, with step-in closets. A finished cozy basement includes a family room, laundry room, an additional walk-in pantry, storage and a bonus 1/2 bath. Fenced yard at your back door or front door access from secure hallway entrance. Within walking distance to water park, store, bus, walking path and school. There is a fenced common area and pets are welcome. This unit includes 1 assigned electrified parking stall. (id:51699)

