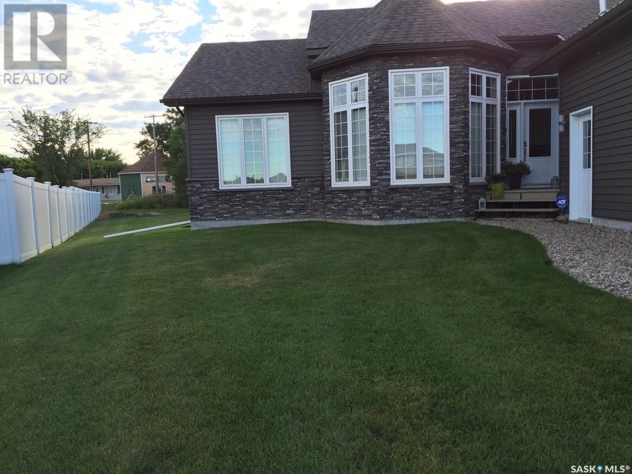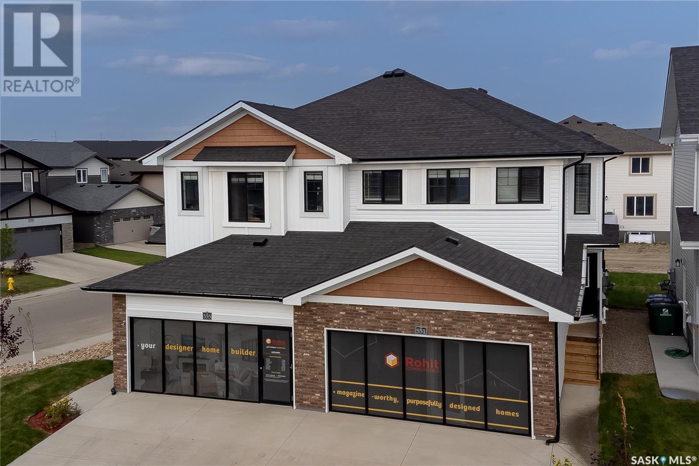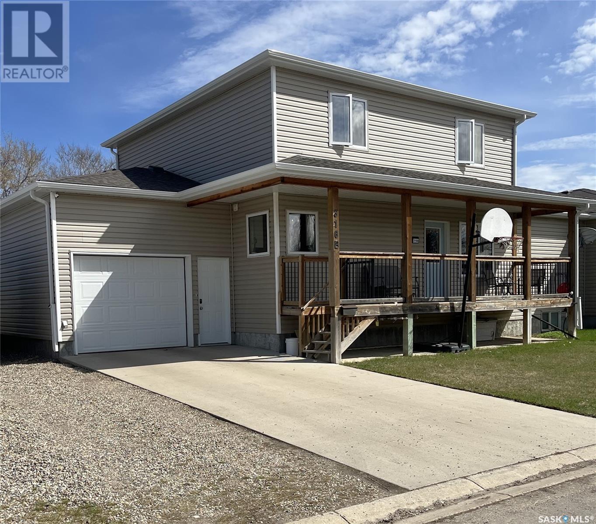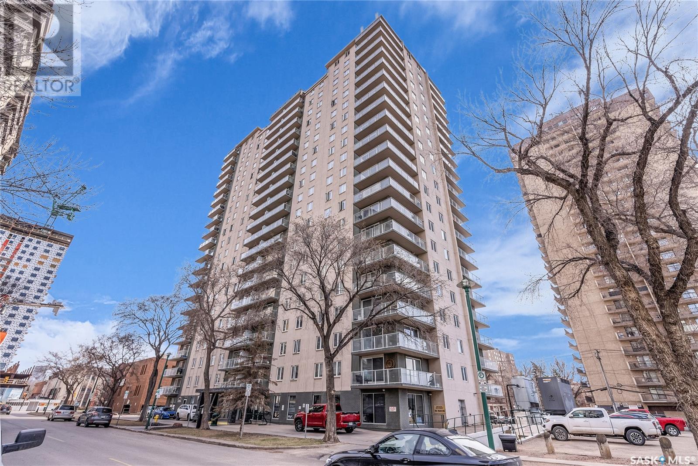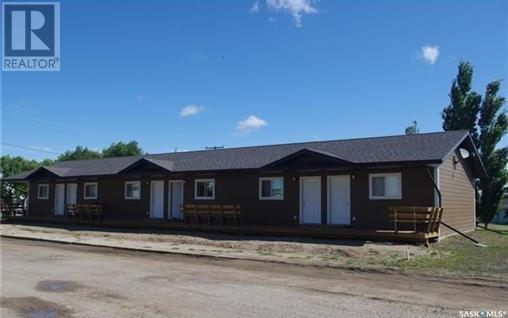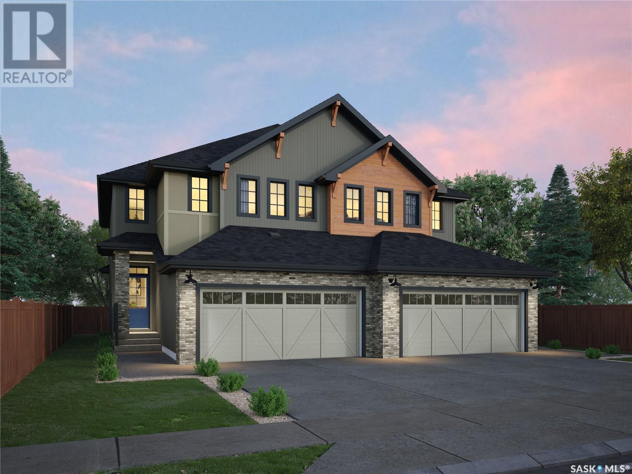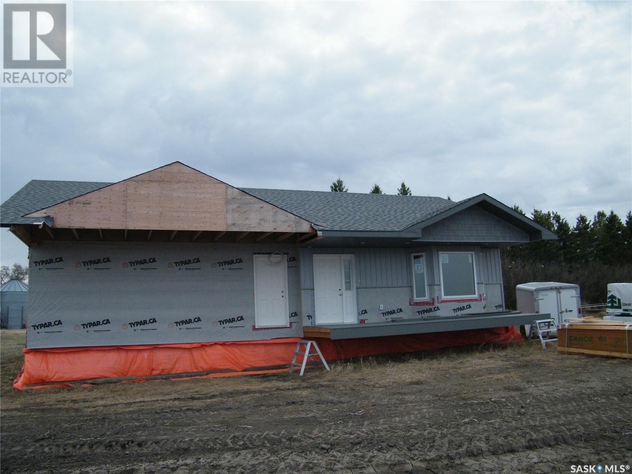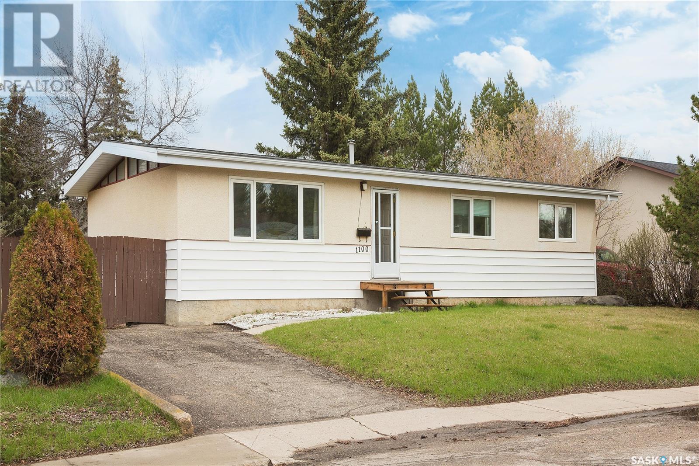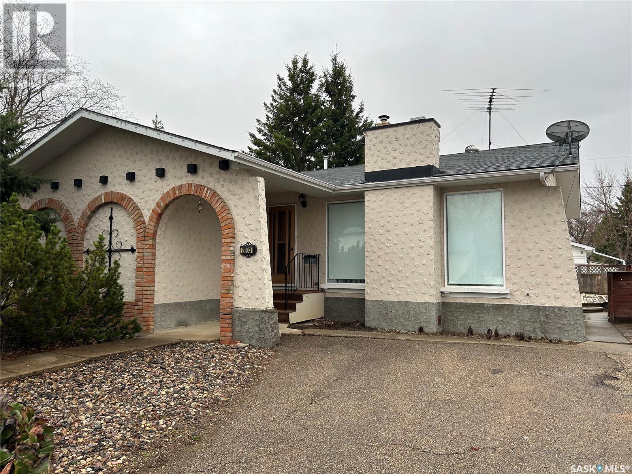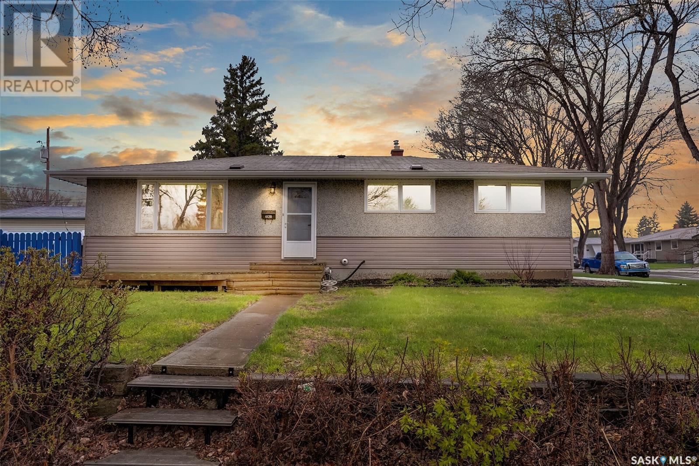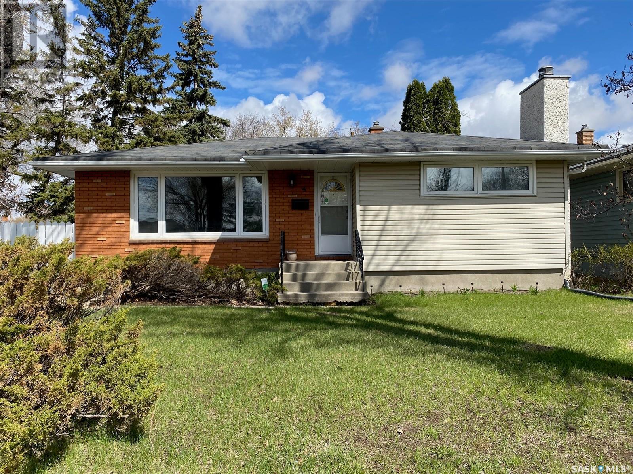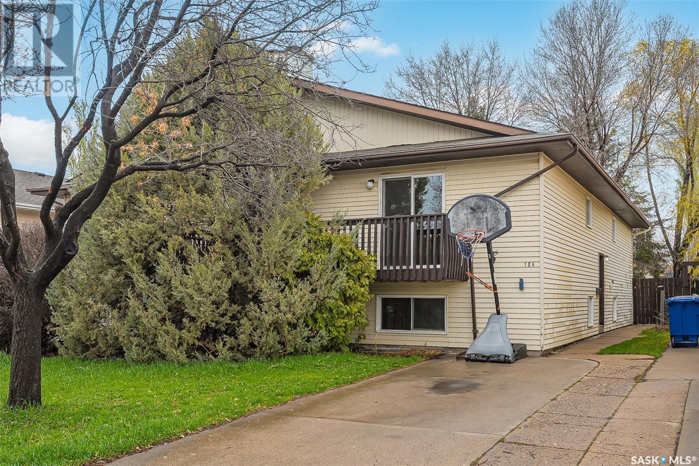3 Cedar Place
Outlook, Saskatchewan
1340 sq/ft bungalow 4 bedrooms – 3 baths 2 car heated garage Large finished basement Main floor laundry 50 gal water heater Custom ensuite bathroom Very spacious backyard with mature trees Underground sprinklers Heated tile flooring in bathrooms and foyer Large deck (20×32) with pergola and roller shades, and natural gas hook up for bbq (id:51699)
218 Schmeiser Bend
Saskatoon, Saskatchewan
Welcome to Rohit Communities in Brighton, a true functional masterpiece! Our turn key BRIDGEPORT model offers 1,485 sqft of luxury living. This brilliant design offers a very practical kitchen layout, complete with quartz countertops, walk through pantry, a great living room, perfect for entertaining and a 2-piece powder room. On the 2nd floor you will find 3 spacious bedrooms with a walk-in closet off of the primary bedroom, 2 full bathrooms, second floor laundry room with extra storage, bonus room/flex room, and oversized windows giving the home an abundance of natural light. Stainless steel appliance package with washer & dryer is included. This property features a front double attached garage (19x22), fully landscaped front, back and side yard with rear deck (10x10) and double concrete driveway. There are NO CONDO FEE'S! This gorgeous semi-detached home truly has it all, quality, style and a flawless design! Over 30 years experience building award-winning homes, you won't want to miss your opportunity to get in early. Brighton is one of Saskatoon’s most sought-after neighbourhoods with rapidly growing variety of restaurants, convenience/grocery stores, fitness facilities, and the infamous Forestry Farm & Zoo. We are currently under construction with approximately 4-8 months till completion depending on the unit. Floor plans are available on request! *GST and PST included in purchase price. *Fence and finished basement are not included*. Photo's are of the show home, interior and exterior specs/colors will vary between units. (id:51699)
316b Clover Avenue
Dalmeny, Saskatchewan
Welcome to Dalmeny! This thriving community only 15 minutes from Saskatoon city limits offers access to big city amenities with small town living! This semi detached 1568 sqft 2 story home has 4 bedrooms plus a den with laundry hookups, 4 bathrooms, fully completed basement, single attached fully insulated heated garage with loft storage, hot tub, shed (with power to it), fully fenced back yard with a natural gas BBQ hookup and underground sprinklers in the front yard! In addition to 5 parking spots there is RV Parking and a 120V 30 amp plug. You could camp at home! The huge Master Bedroom has his and her double closets and a 3 piece ensuite! The second floor also includes a 4 piece bathroom and 2 additional bedrooms. The basement features a family room as well as bedroom number 4 and another 3 piece bathroom. Great family home in a great community! (id:51699)
2105 320 5th Avenue N
Saskatoon, Saskatchewan
Gorgeous views of looking East over the river valley only one level from the top of this downtown highrise! Nicely upgraded kitchen and tile floors throughout. Open kitchen with window overlooking river. The condo building is called The View for good reason! Be sure to step out onto the balcony or go take a look at the West and East patios on the top floor of the building. Condo also has a nice meeting/games room and a gym with newer equipment. There is laundry hook ups in the bathroom closet but owner said the common laundry on each floor works well so she kept that space in bathroom for storage instead. This unit has one underground parking stall that is in the middle of the parkade with a drive in drive out option. Condo fees include heat, water, sewer, cooling, building maintenance, reserve fund contribution AND electricity! Be sure to browse the photos and then book your own private tour of this excellent downtown condo. (id:51699)
402 Amherst Avenue
Viscount, Saskatchewan
Great revenue possibilities in Viscount. This multiple unit consisting of 6 bachelor suites of approx 488 sq ft each was built in 2011 and provides great accommodation for multiple mines in the area. Current income is $3450/mth. Each unit is furnished and has a 4 piece bath with a kitchen which includes a bar fridge, microwave and hot plate. The building is low maintenance and costs are low to operate. The building is heated from a separate mechanical room with boiler/hot water heat. Each also has internet access. (id:51699)
222 Schmeiser Bend
Saskatoon, Saskatchewan
Welcome to Rohit Communities in Brighton, a true functional masterpiece! Our turn key LANDON model offers 1,581 sqft of luxury living. This brilliant design offers a very practical kitchen layout, complete with quartz countertops, walk through pantry, a great living room, perfect for entertaining and a 2-piece powder room. On the 2nd floor you will find 3 spacious bedrooms with a walk-in closet off of the primary bedroom, 2 full bathrooms, second floor laundry room with extra storage, bonus room/flex room, and oversized windows giving the home an abundance of natural light. Stainless steel appliance package with washer & dryer is included. This property features a front double attached garage (19x22), fully landscaped front, back and side yard with rear deck (10x10) and double concrete driveway. There are NO CONDO FEE'S! This gorgeous semi-detached home truly has it all, quality, style and a flawless design! Over 30 years experience building award-winning homes, you won't want to miss your opportunity to get in early. Brighton is currently the fastest growing neighbourhood in Saskatoon and offers everything you need to stay close to home. Multiple restaurants, convenience stores, Landmark movie theatre, Wilson's Greenhouse, Stoked kitchen & bar, Motion Fitness, Save on Foods, Shoppers Drug Mart etc. The local parks are some of the best designed parks in Saskatoon! This is truly the place you want to live! We are currently under construction with approximately anywhere from 5-8 months till completion depending on the unit. Color palette for this home is our infamous, Coastal Villa. Please take a look at our virtual tour! Floor plans are available on request! *GST and PST included in purchase price. *Fence and finished basement are not included* Pictures may not be exact representations of the unit, used for reference purposes only. AIR CONDITIONING IS NOW INCLUDED!!! (id:51699)
14 Scott Bay
Muenster, Saskatchewan
Located in the Muenster, Saskatchewan on a corner lot - 14 Scott Bay features an approximate 1503 square foot home which is to be placed on an ICF basement, with a double attached garage. Muenster is located off highway 5 just minutes from the City of Humboldt - Muenster has a K-12 school, a great business core, and an abundance of amenities and is home to St. Peter’s College. This home features a front deck, main floor laundry, a generous sized foyer just off the garage entry. The main floor consists of a living room, dining room, kitchen with corner pantry, ample closets, and 3 bedrooms , a 4 piece bathroom and a 3 piece ensuite and a walk in closet off the primary bedroom. Pictures will be updated as progress on the house and basement are completed. This corner lot is approximately 65 x 148 and taxes are assessed on the lot only - 2023 taxes were $1,205.16. Please call your agent to arrange a showing today and gain access to the home. Square footage from blueprints. All measurements to be verified by the Buyers. (id:51699)
1100 Knox Place
Prince Albert, Saskatchewan
Super maintained and upgraded Crescent Heights bungalow. This south facing home has been consistently upgraded and maintained and it shows. Main floor features L Shaped living room and dining room with newer hard surface flooring and vaulted ceiling bringing in lots of natural light through the large triple pane south facing picture window and the additional clerestory in the eastern wall vault. Upgraded white kitchen cabinetry and countertop with stainless steel fridge and stove and built-in dishwasher replaced within the last month. Spacious primary bedroom with unique walk-in closet design. Spacious 2nd bedroom currently used as a den. Upgraded 4-piece bath with white vanity, newer flooring and tub surround and floating shelves. Super convenient and hard to find backdoor mud room rear entry with recently changed out new backdoor leads to 10’x16’ rear deck. Fully developed basement features rec room, den, spacious additional bedroom with walk-in closet/storage, upgraded 2-piece bath and large furnace laundry room with newer furnace with central air and newer water heater (please note freezer not included). Spacious and fenced backyard features a large 24’ x 24’ garage with alley access. A dream to show and priced to the market, don’t miss out. (id:51699)
2003 8th Street
Rosthern, Saskatchewan
This 3 bedroom 1180 sq. ft. bungalow is located in Rosthern. Features include some newer windows, updated vinyl plank in parts of the main floor, primary bedroom has a 2 piece bathroom, large 2 car detached garage, deck, A/C and 2 fireplaces. Location is great not being far from downtown the park and other amenities. (id:51699)
4120 Garnet Street
Regina, Saskatchewan
Welcome to 4120 Garnet Street! Bask in the charm of Regina's South End with tree lined streets and mature landscaping. This exceptionally well kept bungalow has seen numerous updates over the years and is waiting for its new owners to come calling. Located on a corner lot, you will notice an expanse of green lawn and mature trees/shrubs, as well as a fully fenced and private backyard that houses your double detached garage. Inside, you will notice the large family room with original hardwood and plenty of natural light through the picture window. The dining room features an abundance of built in cabinetry and offers easy entertaining with direct access to the kitchen. With a built in oven, cooktop, and tons of cabinetry and counterspace, this kitchen makes staying organized and preparing any meal a breeze. The primary suite offers good sq ftg, a large closet, and an oversized 2 pc ensuite. There are two more secondary bedrooms here, giving every family member a place to call their own. Finishing off the well designed main level is a nicely updated main bath. Downstairs to the basement you will find plush carpeting, a bar area perfect for entertaining, and a games area adjacent. There is also a fantastic spot to watch the big game on the included projector and screen! Allowing for versatility in it's use, there is a den located here as well which would be an ideal office for the at-home worker, and finally, another den (easily converted to a bedroom) with direct access to an updated full bathroom. Completing this lovely home is a large laundry and storage area that houses all your mechanical components. Value added items include: HE Furnace (2013), sewer line w/ back flow and sump pump (2022), all 6 appliances, central air (2013), central vac w/ attachments, Triple pane low E argon windows throughout main floor (2012); basement spray foam insulated with extra insulation added between drywall (2012); shingles, soffit, facia, eaves (2012); R50 attic insulation (2012). (id:51699)
4 Beckett Place
Regina, Saskatchewan
After 50 years this house is ready for a new family to call it home. It has been incredibly well maintained and is a great option for the first time home buyer or those looking to downsize. It is located on a quiet street across from a maintained green space. It is also ideally located close to schools, shopping, amenities, and easy access to downtown Regina. The exterior was upgraded in 2012 with vinyl siding on top of extra insulation but the original brick remains.. You will step inside to the bright and spacious living room with a large picture window. An added bonus is the original oak hardwood flooring that is underneath the carpet in the living room, hallway, and main floor bedrooms. The well appointed oak kitchen includes the appliances and there is a pantry closet for additional storage. The dining room is adjacent to the kitchen and has hosted many family dinners. There are three bedrooms on the main level as well as a 4 piece main bathroom. The side entrance of this home does provide direct access to the developed basement. Here you will find a spacious family room where the kids can play or you can relax after a long day. Additionally there is a 4 piece bathroom and a den that could be used as a bedroom (window may not meet egress). Laundry can be found in the utility room which also includes a cold storage area. There is plenty of room for additional storage and there is even a workshop area that includes a bench. The rear yard is fully fenced with mature trees and shrubbery. Plus, the two outdoor storage sheds are also included. Some additional upgrades include: Triple Pane PVC Windows (2010), 100 amp Electrical Panel (2010), and a HE Furnace (2022). (id:51699)
182 - 184 Verbeke Road
Saskatoon, Saskatchewan
Welcome to 182-184 Verbeke Road in the desirable area of Silverwood Heights. This is your opportunity to purchase an entire side by side duplex that offers 2200 sq.ft in total combined square footage (main floor only) of both sides. Each side offers 3 bedrooms, one 4 piece bath, spacious living room with patio doors to street facing deck. The kitchen (184) has upgraded counter tops and includes the fridge and stove in both sides as well as there is new vinyl plank flooring in kitchen, dining, bathroom and main floor laundry area. The laundry is on main level living area. The basement level offers big windows commonly found in bilevel style homes and is wide open for future development plus is also roughed in for future bathroom. The other side is an identical floor plan and is tenant occupied that pays $1575/month plus utilities and is under a lease until August 2024 however has expressed the desire to remain after the lease expires. Variety of options available- buy strickly as investment or live in one side and collect rent from the other side to offset mortgage payments. This property is all under one legal parcel number- each side cannot be sold separately at this time. For more information contact your agent of choice to view the 184 side only as it is currently vacant. (id:51699)

