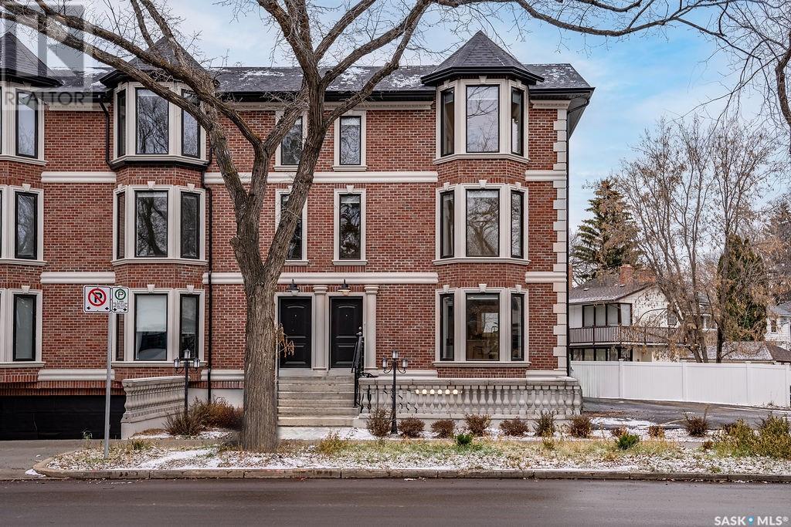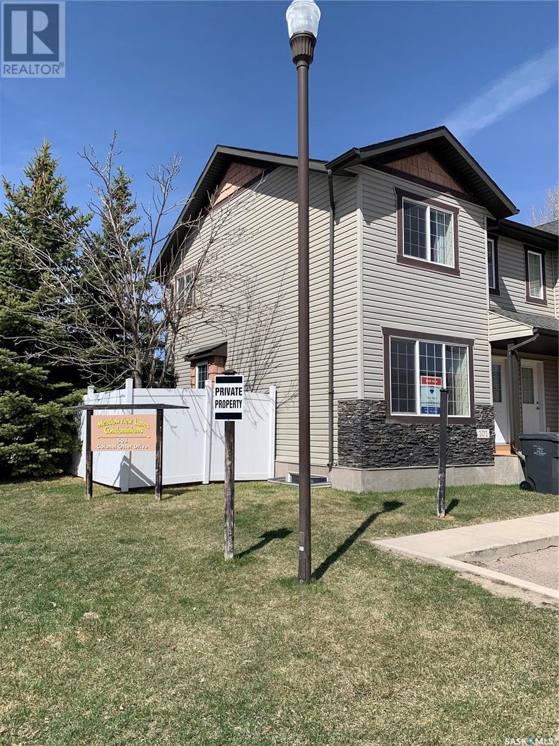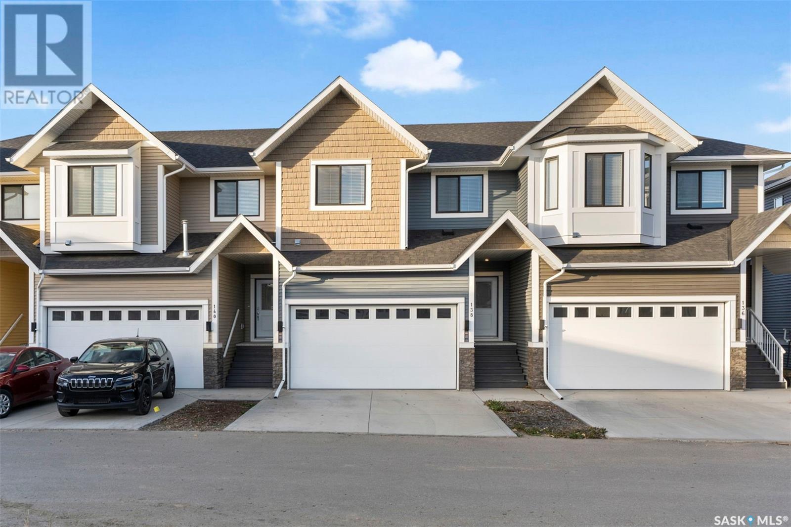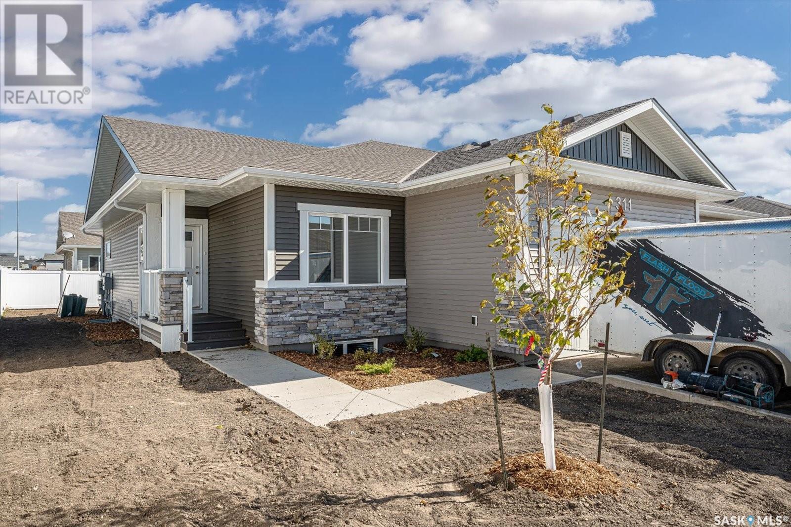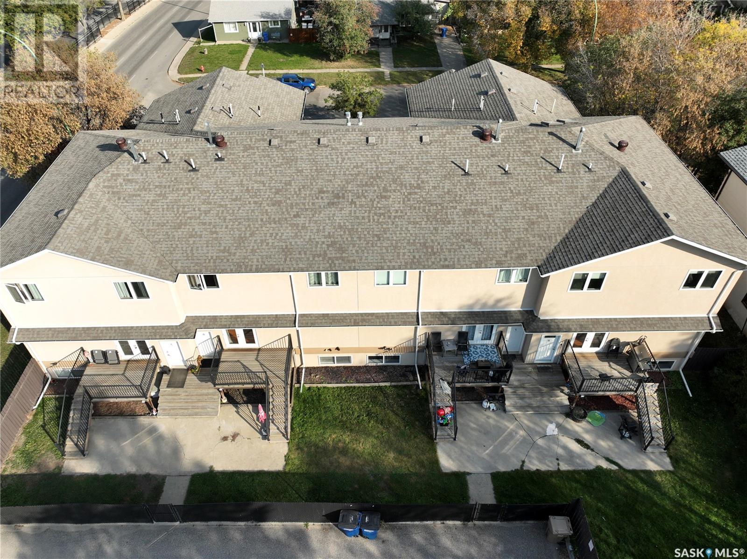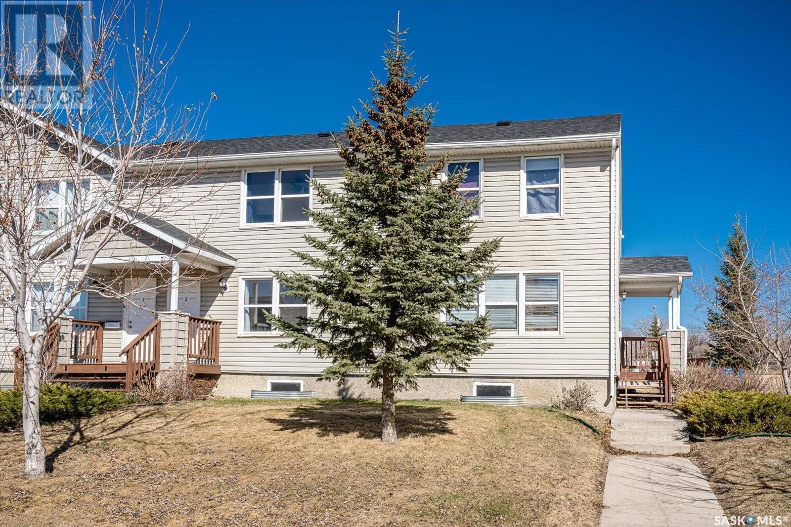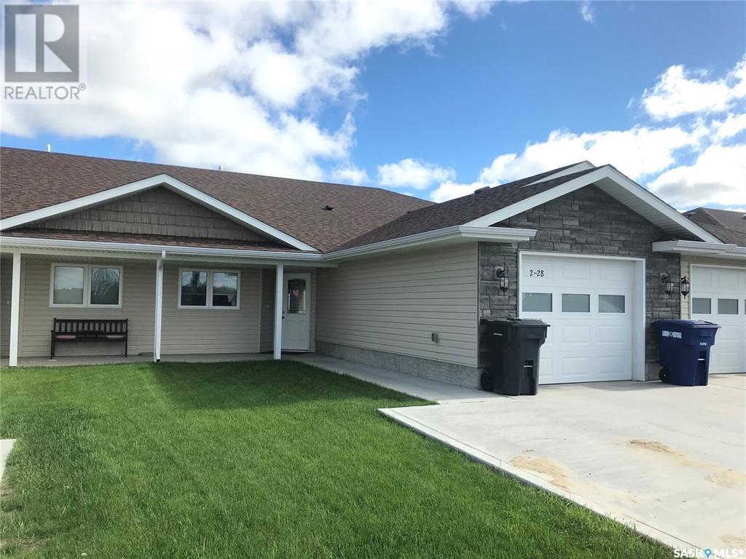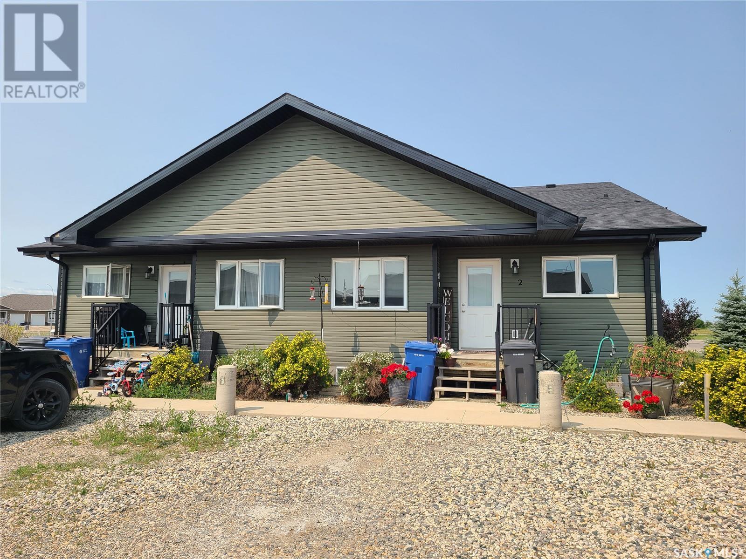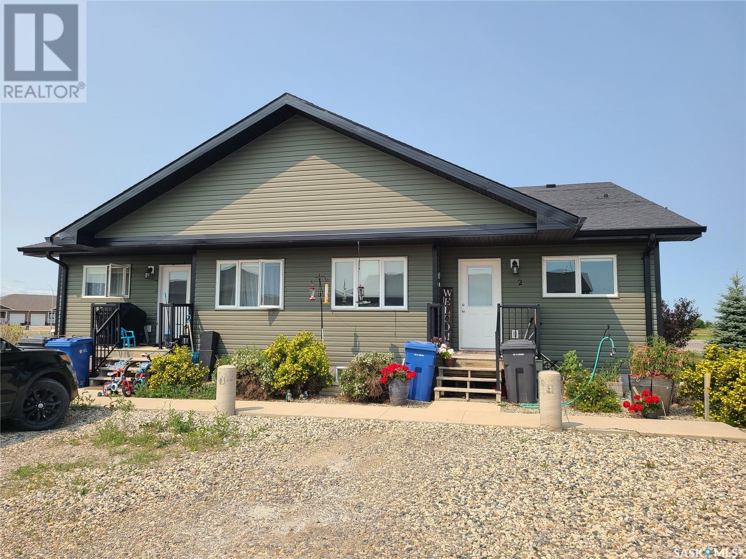3469 Elgaard Drive
Regina, Saskatchewan
Hawkstone Village is a town house project located in Regina's North West Hawkstone Subdivision close to parks, grocery stores and restaurants. This is a Varsity Homes/Gilroy Homes partnership project. This two bedroom, 1.5 bathroom unit is an Exterior unit features upgrades such as granite countertops, blind package, contemporary lighting, central air conditioning and stainless steel fridge, stove, over the range microwave, and dishwasher. The open concept floor plan has a spacious master bedroom with direct access to the 4 piece bathroom through the large walk-in closet as well as a second bedroom. The basement is unfinished and ready for development into the perfect rec room and laundry hook-ups. This unit is currently ready for occupancy and includes one titled parking stall. Condo maintenance fees are $150/month with utilities ran separate for each unit. Contact for more information! (id:51699)
1007 Osler Street
Saskatoon, Saskatchewan
Dreaming of living in a New York-style Brownstone? Now is your chance- welcome to 1007 Osler Street! This end unit boasts traditional brick finishes, high ceilings, tons of light, modern finishes and a clean, fresh motif. Walk up the steps to your front door and enter into the bright living room featuring a gorgeous bay window. The contrast from the cabinetry against the brick wall will catch your eye leading into the kitchen. Tons of storage and counter space along with an eat-up style island, stainless steel appliances and granite countertops. Off the kitchen is a large 2 piece powder room, mechanical room and a deck with a gas bbq hook up. Make your way to the 2nd floor and find two spacious bedrooms, a luxurious four piece bathroom and the laundry area. The 3rd floor is home to the spacious primary bedroom including a bay window and a large closet and separate storage nook. The spa-like en suite features an enclosed glass shower, double sinks and tons of storage. The third floor is also home to a beautiful den with direct access to a Juliet balcony overlooking the neighbourhood. This unit comes with one underground parking stall, one surface stall and a heated storage unit. There is also a joint flex room that would be suitable for a gym, meeting room or a wine cellar. Perfectly located, this unit is the furthest from Clarence with extra windows without the extra street noise. Walking distance to the University, the river and downtown. Call for your showing today! (id:51699)
101 503 Colonel Otter Drive
Swift Current, Saskatchewan
Welcome to 503 Colonel Otter Drive #101.You can live free from exterior maintainance,yard work,grass mowing,snow removal with this ready to move into 3 bedroom 1 bathroom condo. If your life is too busy for outside chores perhaps you deserve to have this lifestyle. (id:51699)
138 3220 11th Street W
Saskatoon, Saskatchewan
Experience the quality & style of Montgomery. The Brighton style townhome features 1645 sq ft 9ft ceilings, 3 beds, 3 baths & a second-floor laundry room. The main floor has a designer-style kitchen with soft-close cabinets, tile backsplash, quartz countertops with an under-mount sink and pantry. You will love the cozy gas fireplace, and covered deck looking into your landscaped & fully fenced backyard that backs onto a green space area. The master bedroom is a retreat with a large walk-in closet, an oversized en-suite bathroom with dual sinks, quartz countertops, tile & glass shower & soaker tub. The other bedrooms are large & have full closets & another 4 pc bathroom. The basement is open for development and features high ceilings, a large window & a rough-in for a future bath or wet bar. Double attached garage & concrete driveway and fully fenced and landscaped yards are included. Pictures of similar unit similar style and color scheme but this is an interior unit. Come experience the Westbow difference. Contact us today to schedule a viewing and don't miss out on this incredible opportunity! (id:51699)
311 170 Mirond Road
Martensville, Saskatchewan
Welcome to 'The Brooks II' in Martensville by North Ridge Development Corporation. The Brooks II is a bungalow style condominium community located directly in Lake Vista. Unit 311 is the "Tobin", an 1193 sq ft floorplan that has 2 bedrooms, 2 baths, a main floor laundry room, and wide open kitchen/dining/living area with lot's of natural light. Several windows off the back, this inviting floorplan has an airy feel for comfortable living. The interior features quality designer finishes, fixtures, countertops, flooring, as well as a kitchen and laundry appliance package. This home comes fully landscaped with a private adjoining rear yard complete with a deck (duradec and aluminum railing). GST and PST included in purchase price with any rebates to builder. Saskatchewan Home Warranty. (id:51699)
8 211 20th Street W
Prince Albert, Saskatchewan
TURN-KEY!! Bathroom updated with new flooring, and new flooring throughout the living room and both bedrooms!! The West Hill Condo you've been looking for. Welcome to #211 20th St West, unit #8. Step into this like-new condo, built in 2010, and experience contemporary living at its finest. Two nice sized bedrooms and 1 4 piece bath, this condo offers the ideal blend of style and functionality. The large kitchen is a culinary enthusiast's dream, featuring ample storage, a pantry, maple cabinetry, granite counters, breakfast nook and stainless steel appliances. Laminated and lino flooring flow seamlessly throughout, enhancing the modern aesthetic. Other notable features included, in-suite laundry, high efficiency furnace, central vac, end unit, deck area, two exterior electrified parking spots, and shared fully fenced pack yard area. With 9' ceilings, this lower-level condo is flooded with natural light, creating a bright and inviting atmosphere. Plus, enjoy worry-free living with condo fees of only $220/month, which cover water, garbage, snow removal, and grounds maintenance. Centrally located on the West Hill, this condo give you great access to anywhere in the city. Don't miss out on this fantastic opportunity to make this West Hill condo your own! (id:51699)
1 209 Camponi Place
Saskatoon, Saskatchewan
Calling all investors looking for a revenue property or anyone looking for an affordable first home! This corner-end unit 4-bedroom, 2-bathroom townhouse style condo is located in the Fairhaven area of Saskatoon & situated close to all amenities, schools & parks! The main floor features a large front facing living room & a kitchen that is open to the dining area. The 2nd floor has 3 bedrooms & a 4-piece bathroom. The basement is partially finished with a 4th bedroom, a 3-piece bathroom, the laundry area & storage under the stairs. The condo fee includes heat & water for utilities making this home affordable. Pets are allowed with restrictions & this great home comes complete with fridge, stove, washer, dryer & all of the blinds. Call today to view! *Current transferrable Tenant Lease is September 1, 2023 - August 31, 2024* (id:51699)
115 1210 Empress Street
Regina, Saskatchewan
This 2 bedroom, 2.5 bathroom south facing condo is located in the Rosemont Court Condo Complex in the Rosemont community in North West Regina. The main floor provides has mid-brown hardwood laminate flooring, large windows, a 2 piece bathoom, kitchen and patio. The kitchen includes stainless steel appliances, granite countertops and espresso cabinets. The top floor has a master bedroom with 4-piece ensuite and large walk-in closet, a second bedroom with second balcony, an additional 4-piece bathroom, laundry closet and linen closet. The home was built in 2013 and comes with 2 electrified parking stalls directly in front of the door. There is a play structure in complex. 2 blocks from No Frills grocery and Shoppers Drug Mart. Half block from Martin Collegiate, 3 blocks to Luther High School and Rosemont and Walker elementary schools Close to AE wilson park and walking/biking baths. Easy access to Lewvan, Harbor Landing, Downtown and Rochdale. Condo fees include snow removal, lawn maintenance, building maintenance, garbage, recycling and electricity for parking spots and reserve fund. Pets are allowed with restrictions (size and number). (id:51699)
2-28 Gibson Crescent
Meadow Lake, Saskatchewan
Beautiful Condo located on Gibson Crescent with everything you need all on one level. Built in 2015, this home has 1160 sq. ft., 2 bedrooms and 2 bathrooms. Open concept design with spacious kitchen, ample counter space & under the counter lighting, plus an attached garage that is very deep and provides lots of extra storage space. Some features include central air conditioning, on demand water heater, N/G BBQ hookup, outdoor patio, shed and double concrete driveway. Furnace, water heater, air exchanger all located in 4 ft. crawl space. (id:51699)
3 201 Carlyle Avenue
Carlyle, Saskatchewan
CARLYLE - 820 sf CONDOMINIUM BUILT in 2012. GREAT STARTER HOME WITH POTENTIAL RENTAL INCOME HAS 2 BEDROOM BASEMENT SUITE WITH SEPARATE ENTRANCE. Modern open living area with beautiful maple cabinets, pantry, quartz counter tops and double sink in kitchen. Two bedrooms on main with double entrance 4 pc bath. Maple hardwood floors in living and dining area, ceramic tile in kitchen & bath, carpet in bedrooms. Basement features a potential $$ making 2 bedroom suite with separate entrance and shared laundry. All appliances included up and down with one set of stacking washer/dryer. Basement suite not currently rented but the demand for rentals is steady so pick the tenant you want to help pay the mortgage. 2 side by side parking spots with receptacle and condo bylaws does allow smaller dog. GREAT OPPORTUNITY TO BUILD EQUTY - CALL THE LISTING AGENTS TO SCHEDULE A VIEWING. (id:51699)
4 201 Carlyle Avenue
Carlyle, Saskatchewan
CARLYLE - 820 sf CONDOMINIUM BUILT in 2012. GREAT STARTER HOME WITH POTENTIAL RENTAL INCOME HAS 2 BEDROOM BASEMENT SUITE WITH SEPARATE ENTRANCE. Modern open living area with beautiful maple cabinets, pantry, quartz counter tops and double sink in kitchen. Two bedrooms on main with double entrance 4 pc bath. Maple hardwood floors in living and dining area, ceramic tile in kitchen & bath, carpet in bedrooms. Basement features a potential $$ making 2 bedroom suite with separate entrance and shared laundry. All appliances included up and down with one set of stacking washer/dryer. Basement suite not currently rented but the demand for rentals is steady so pick the tenant you want to help pay the mortgage. 2 side by side parking spots with receptacle and condo bylaws does allow smaller dog. GREAT OPPORTUNITY TO BUILD EQUTY - CALL THE LISTING AGENTS TO SCHEDULE A VIEWING. (id:51699)
15 275 Alpine Crescent
Swift Current, Saskatchewan
Experience the ultimate in condo living with this bright and spacious two-bedroom condo! The open concept floorplan provides fantastic cityscape views from the sizable living room with a corner woodburning fireplace, or in the adjacent sunroom off the principal bedroom. You'll have a front-row seat to breathtaking views of the city, country, and greenspace from your front window. With 1,146 square feet of living space, the spacious open concept floor plan features upgraded luxury vinyl tile flooring, a dumb waiter, and an oak kitchen with a working island. The principal bedroom boasts a 3-piece en-suite and walk-through closet. Descending the stairs to the lower walkout level, you are greeted by a spacious family room, an updated 3 piece bath, laundry room and finally a double attached garage with ample storage, all with NEWER vinyl tile excluding the family room. Double attached garage with ample storage. Updates include an energy-efficient furnace, and central air NEW in 2022. NEW living room window installed July 2023. Alpine Village amenities include an indoor saltwater swimming pool, hot tub, sauna, exercise area, reservable rec area, wet bar & shuffleboard table. Condo fees ($450/m) cover water, sewer, building & ground maintenance, common area maintenance, reserve fund, snow removal, and lawn care. Book a viewing today to unlock your lifestyle! (id:51699)


