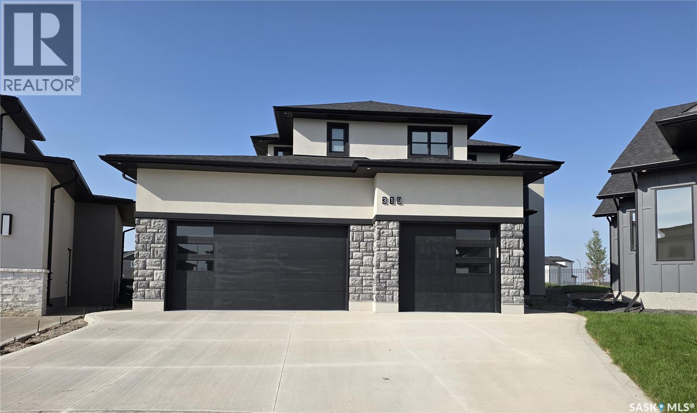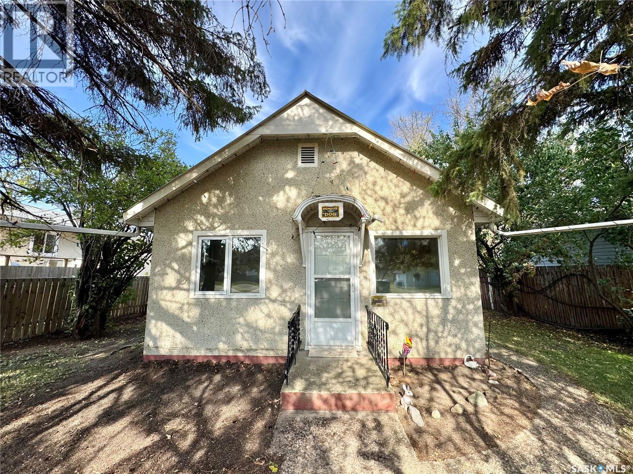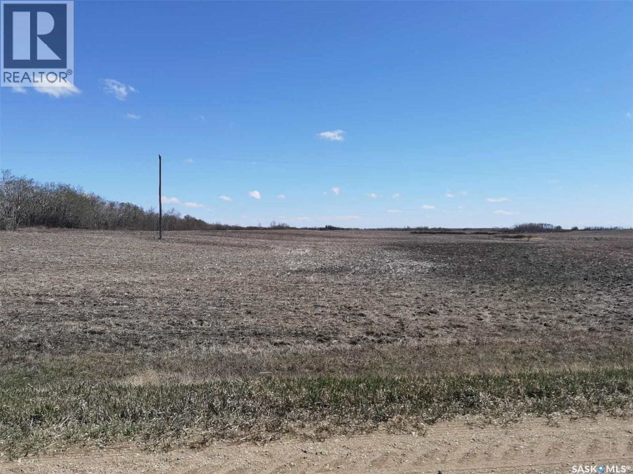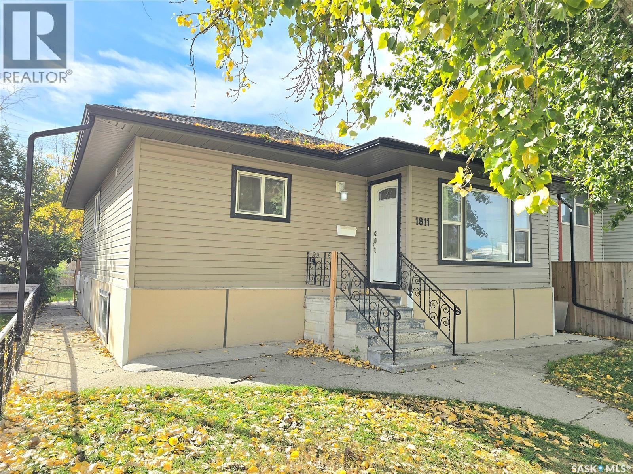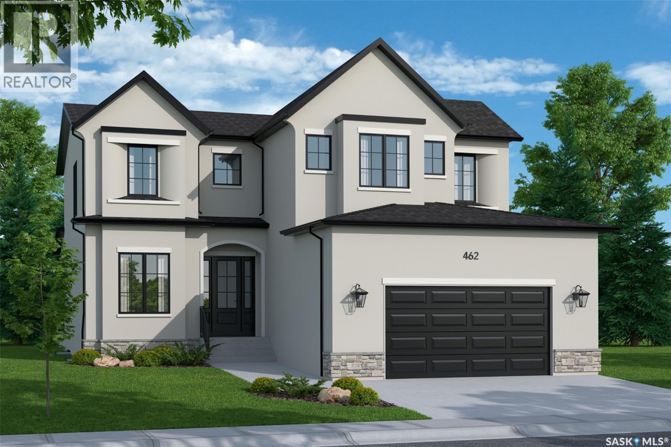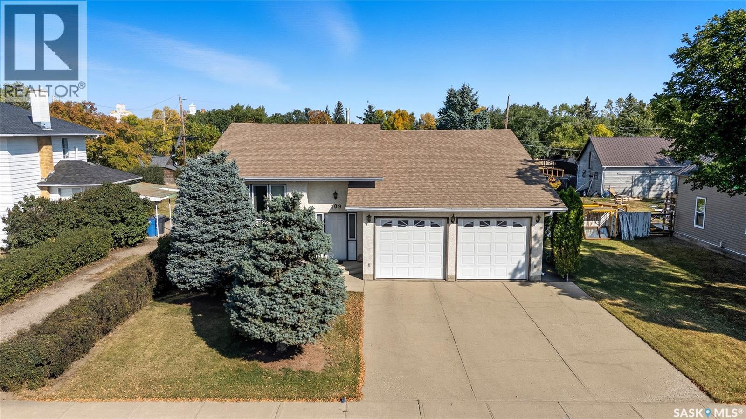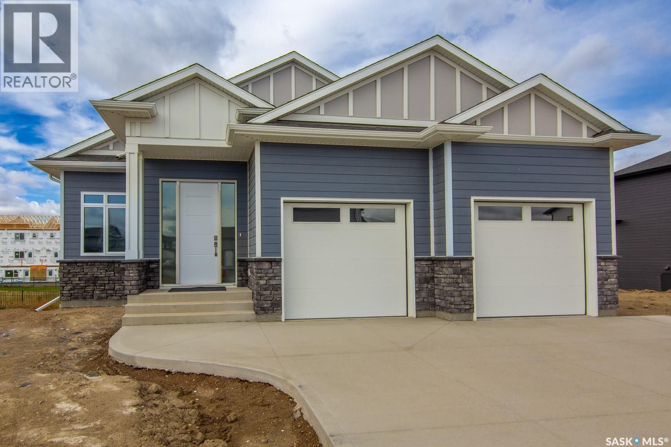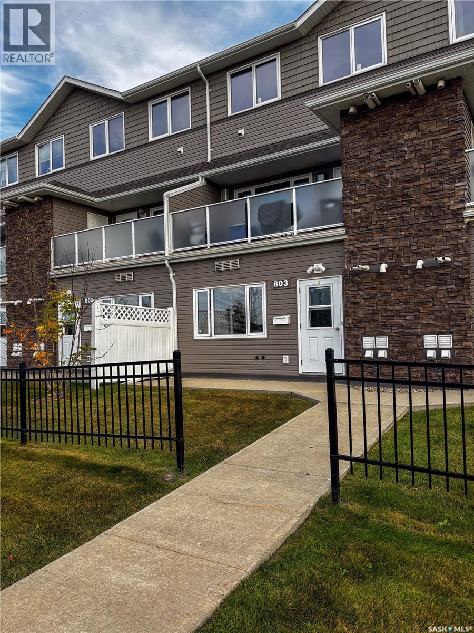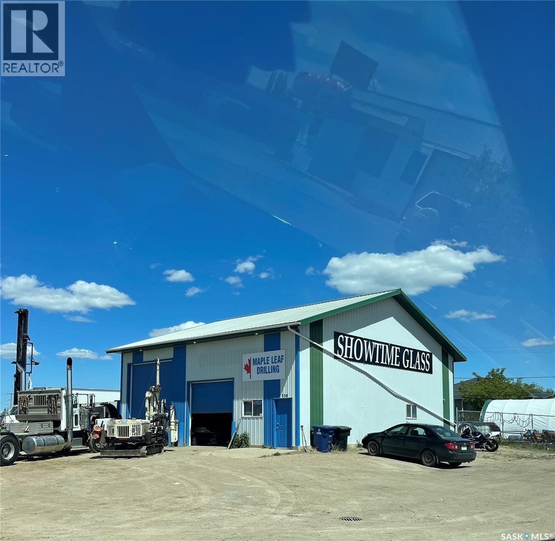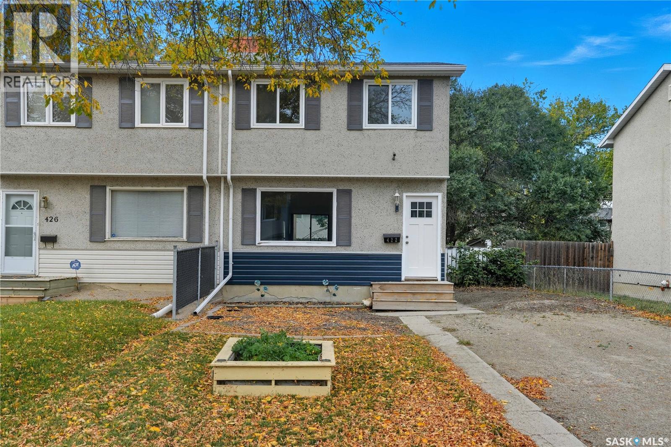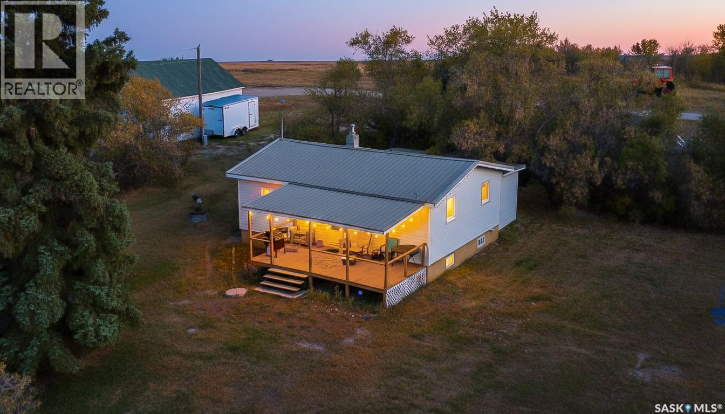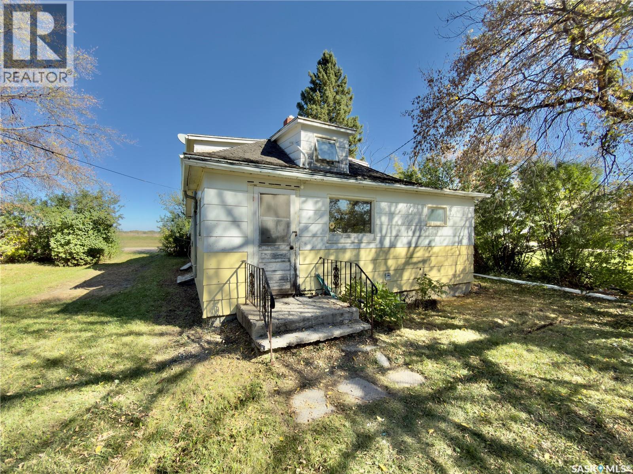319 Woolf Bay
Saskatoon, Saskatchewan
Welcome to 319 Woolf Bay, this stunning luxury home located in the prestigious Aspen Ridge community. Nestled in a quiet cul-de-sac and backing onto a serene park, this exceptional property offers more than 2,876 sq. ft. of beautifully designed living space, perfect for families seeking style, space, and privacy. Step inside to discover an open and elegant floor plan filled with natural light, thanks to the large windows throughout the home. The grand living room features floor-to-ceiling windows complete with custom blinds, creating an impressive yet cozy space for relaxing or entertaining. The chef-inspired kitchen is equipped with quartz countertops and upgraded stainless steel appliances, making it as functional as it is stylish. A dedicated office room and a separate den offer versatile spaces for working or relaxing at home. Upstairs, the master bedroom is a true retreat, complete with a luxurious 5-piece ensuite. Two additional bedrooms share a convenient Jack and Jill bathroom, ideal for growing families. Enjoy the outdoors on the spacious covered deck, perfect for summer evenings and weekend gatherings. The triple attached garage is fully insulated with a rough-in for a heater, ideal for Saskatchewan winters. Concrete driveway. The basement is open for development, offering endless possibilities to create your dream space. Additional features include: Central air conditioning Located near all amenities Eligible for First-Time Home Buyer GST Rebate Eligible for SaskEnergy New Home Rebate Don't miss your opportunity to own this amazing home in one of Saskatoon's most desirable neighborhoods. You have to see it to believe it! Call your favorite realtor to schedule a private viewing. Gst/pst included in the price. Progressive new home warranty. (id:51699)
712 6th Street E
Prince Albert, Saskatchewan
Excellent entry level or revenue money maker! Move in and do nothing to this cozy 2 bedroom, 2 bathroom east side bungalow. The main level has been brought back to life with fresh paint and flooring upgrades throughout as well as a fewer newer windows plus a new furnace. The exterior comes mostly fenced, provides a ton of extra parking and comes with a heated 24 x 26 detached garage with alley access. (id:51699)
Hh Farm
Garry Rm No. 245, Saskatchewan
This half section grain land in NE-19-25-09-W2 SAMA rating 64.63&57.56, government assessment value is $293,500. NW-20-25-09-W2. SAMA 124 acres rating 61.39, government assessment value is $ 298,000. This two quarter grain land can be an investment for investor with cash rental income. Currently we have excellent tenants who have been farming them for a long time and take a very good care of the land. This sale only includes the land not any bins ( bins belong to the tenants). Contact the agent for more information. (id:51699)
1811 20th Street W
Saskatoon, Saskatchewan
This fully renovated bungalow is a great opportunity, located right across the street from St. Paul’s Hospital. The property has a total of six bedrooms, with three upstairs and a fully permitted three-bedroom suite in the basement. The main floor has been nicely updated with an open concept kitchen, dining, and living room. There are three good-sized bedrooms, a renovated four-piece bathroom, and a large laundry room. Downstairs, the permitted suite comes with its own separate entrance, three bedrooms, an open kitchen and living area, another updated four-piece bathroom, and separate laundry. The home also has central air conditioning. With a legal suite already in place, the options for this property are wide open—whether you want to keep it as an investment, rent both levels, or live upstairs while renting the basement. (id:51699)
134 710 Brighton Boulevard
Saskatoon, Saskatchewan
Welcome to Encore! This is a luxury walk out community in Brighton. Secure your build with Maison Design Build. Triple attached heated garage, fully developed walkout basement. Pricing is based on Maison's quality, specs and previously built homes. Floor plans available to bonafide buyers. Construction to commence upon completion of the builder's contract. Maison will also do a custom build on this lot if you desire. (id:51699)
109 1st Avenue E
Gravelbourg, Saskatchewan
Are you looking for your next home? You won't want to miss this one - pride of ownership shines here! This immaculately maintained bi-level home was built in 1991 and boasts over 1,100 sq.ft. with a double attached garage. This 4 bed / 2 bath home provides excellent space for a family. Excellent curb appeal as you pull up. Heading inside you are greeted by a spacious foyer with access to your attached garage. Heading upstairs we are greeted by a good sized living room. Heading back we find a spacious formal dining room with access to your huge tiered deck - perfect for entertaining or your morning coffee. Off the dining room we find a large U-shaped kitchen boasting lots of cabinets and counter space - with an eat-up bar. This is sure to be the heart of this home. Down the hall we find 2 large bedrooms! Finishing off the main floor we find main floor laundry and a 4 piece bathroom. Heading downstairs we have a large family room - the perfect place for the kids to play. There is a second 4 piece bath, 2 more large bedrooms, a den/office and storage spaces! Outside we find a large 50' x 150' lot with lots of privacy from the hedges. Lots of grass and a large garden area as well. This home provides great value for any buyer - excellent family home! Located in the bustling town of Gravelbourg - just minutes from Thomson Lake! Reach out today to book your showing! (id:51699)
423 Sharma Crescent
Saskatoon, Saskatchewan
Stunning walkout bungalow backing green space in Aspen Ridge! Custom Built by reputable builder KW Homes, this home has everything you need and more for comfortable, stylish living. Main floor features 1670sqft w/primary bedroom & a bedroom/ office. The living room is bright and cozy, with large windows and beautiful vaulted ceilings. The open layout flows right into the kitchen, complete with a large island, tons of storage, and a walkthrough pantry – perfect for hauling groceries directly from the garage. The dining area has vaulted ceilings & is surrounded by windows that look out onto the greenspace. The walkout basement is fully finished with loads of natural light. It comes complete with a family room, 3 additional bedrooms (one with a spacious walk-in closet), 2 bathrooms, and a beautiful wet bar - all with direct access to your backyard. The double attached garage is completely finished. Every inch of this home has been carefully crafted with comfort and function in mind. Includes underground sprinklers, central vacuum, and many more features. Must be seen in person to appreciate everything it offers. Call to book your showing today! (id:51699)
803 1022 Hampton Circle
Saskatoon, Saskatchewan
Beautiful 2 bedroom, 1-level townhouse available in the vibrant Hampton Village area! Located across from St Lorenzo Ruiz Catholic school, and within walking distance to playgrounds, restaurants, stores, and gyms, everything you need is within a 5-10 minute walking/driving distance. Featuring a spacious living room and kitchen area, in-suite laundry, two spacious bedrooms, and low condo fees, this unit would make a perfect first-time home, downsize property, or an ideal investment for your future. Contact your favourite REALTOR® for a viewing today! (id:51699)
739 Centennial Drive N
Martensville, Saskatchewan
This sale includes land & buildings. Corner lot with easy access, lot 158 x 150 building 2000 Sq/ft. Shop with 200 amp service, separate office space, 2 over head doors, in floor boiler heat & 2 pce bath. Property offers many future possibilities with ample space for additional build outs. (id:51699)
422 Royal Street
Regina, Saskatchewan
Welcome to 422 Royal St. in Regent Park! This freshly painted semi-duplex offers 3 bedrooms and 1 updated bathroom, making it move-in ready. The bright main floor features a modernized kitchen and bath, updated windows, shingles, soffit, fascia, and eaves for peace of mind. The basement is mostly undeveloped, with a bonus area already finished with laminate flooring – perfect for a future flex space or home office. Outside, you’ll find a generous yard filled with perennials, raspberries, and rhubarb, plus a large driveway that previously hosted another garden space for those "green thumbs". If you’re looking for an affordable home with plenty of updates, a functional layout, and outdoor space to enjoy – this one is worth a look! (id:51699)
Kalium Road Acreage
Pense Rm No. 160, Saskatchewan
Looking for your own little piece of paradise? This 10.3-acre property has it all—privacy, space, and a great location close to amenities. Spend your evenings on the covered deck soaking in the views, or head out to the garden and paddocks where there’s room for horses, cattle, or whatever your heart desires. A solid tinned barn, fenced pastures, and a handy shop (heated, insulated, and sitting on a new concrete floor) make the setup practical and ready to use. With excellent well water, natural gas on site, and a neat, well-kept home, this acreage is the perfect blend of country charm and everyday convenience—all at a price that makes rural living possible. (id:51699)
128 Railway Avenue
Margo, Saskatchewan
An opportunity awaits in the welcoming community of Margo! This property is full of potential for the right buyer, whether you’re looking to restore, renovate, or start fresh. With two lots included, there’s plenty of space to bring your ideas to life. The existing structure provides a starting point for those with a creative eye, while the oversized lot offers the flexibility to reimagine the property entirely. At this price point, it’s an affordable entry into home ownership, an investment project, or a chance to design your own retreat in small-town Saskatchewan. Margo offers the charm of prairie living, surrounded by lakes, farmland, and natural beauty, while still within reach of larger centres for added convenience. Bring your plans and see the value that’s here! (id:51699)

