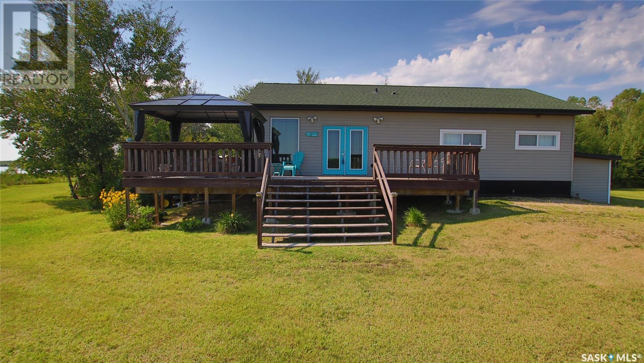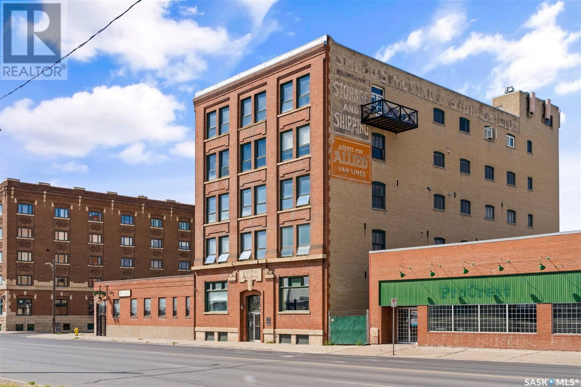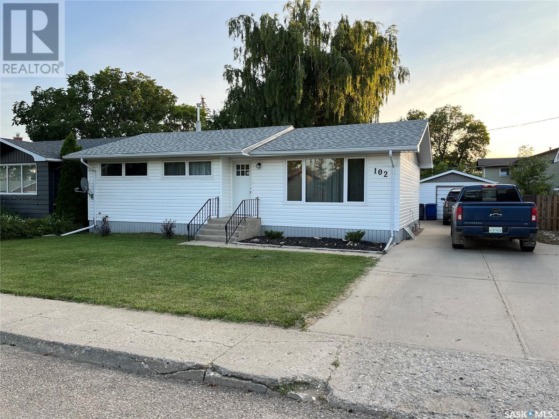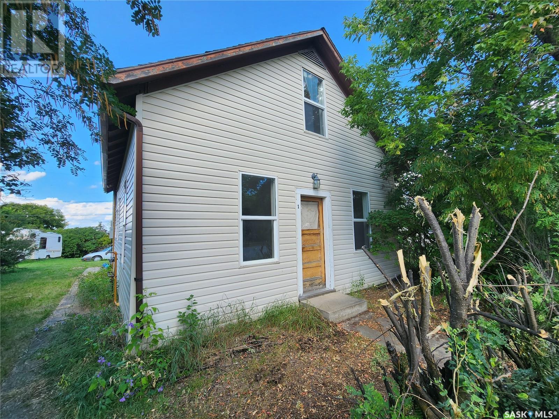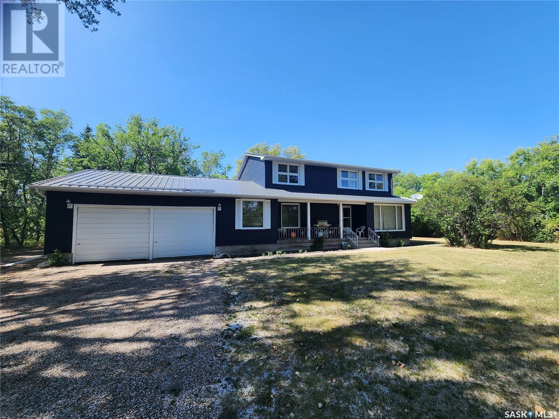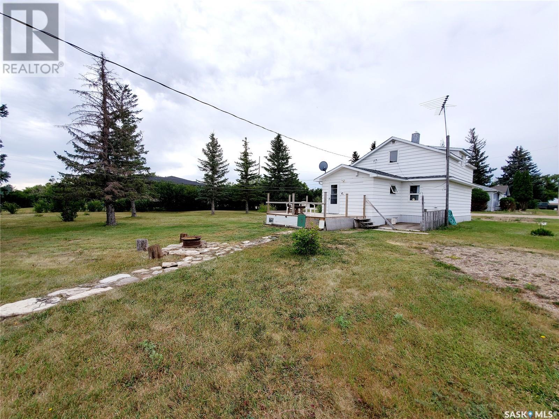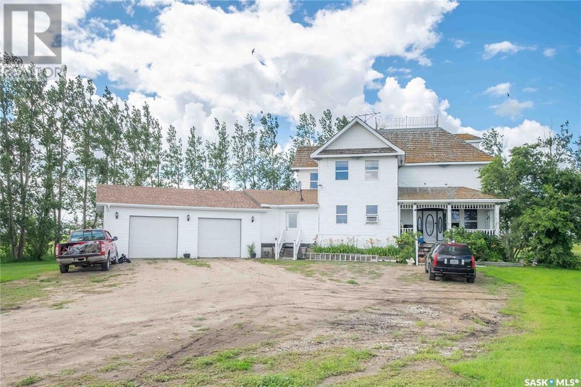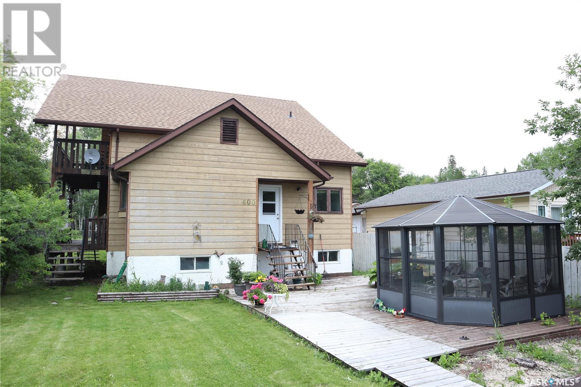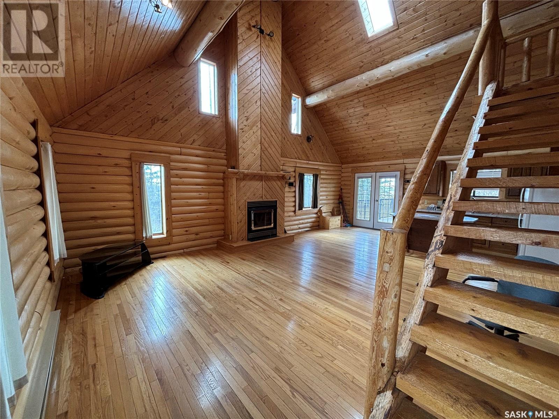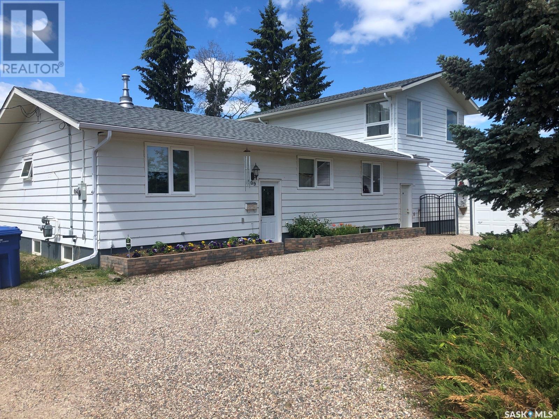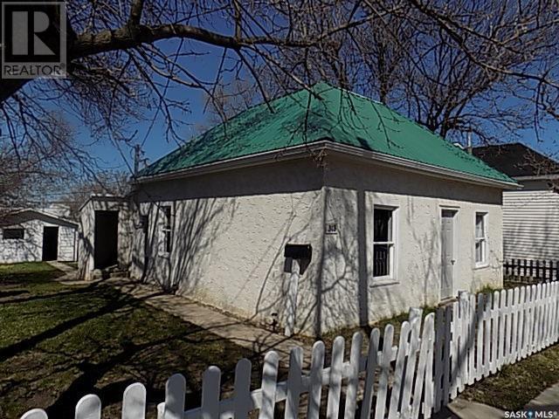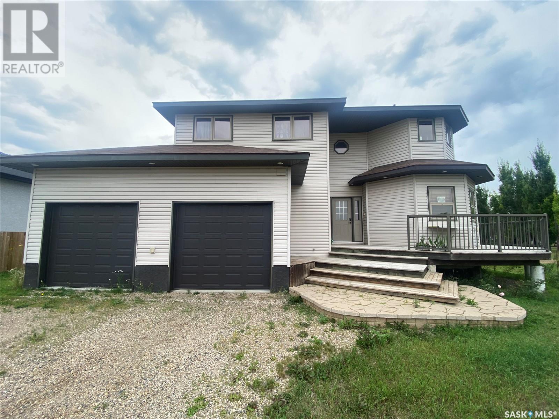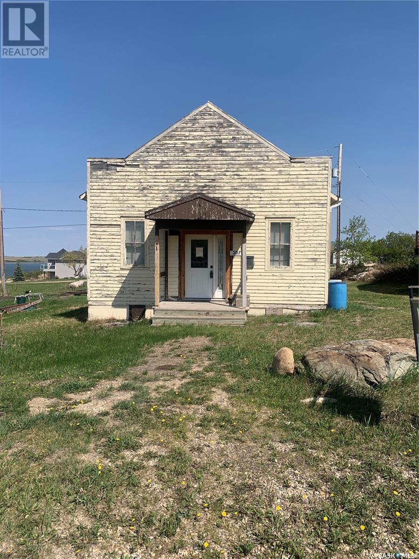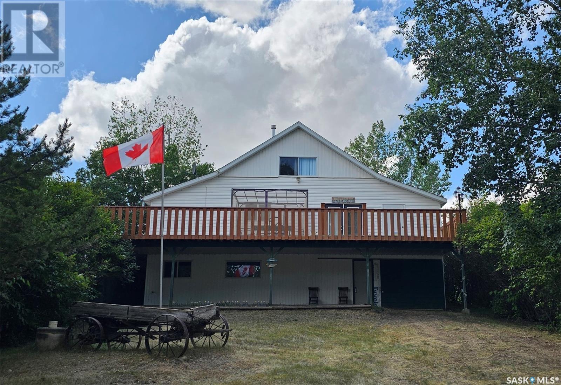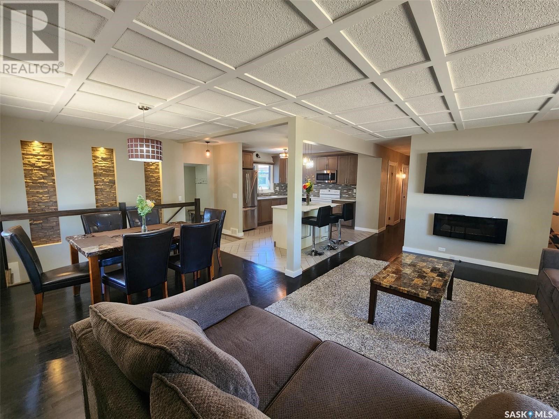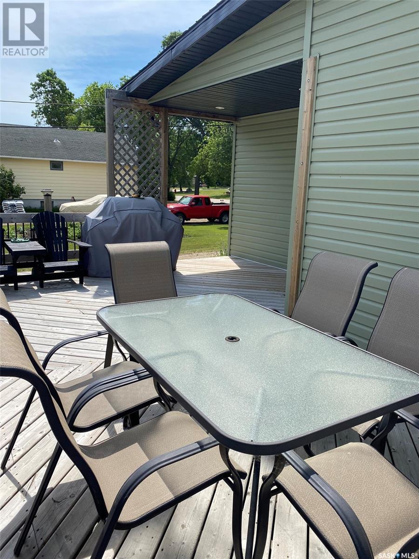316 Aspen Trail
Chante Lake, Saskatchewan
Welcome to this enchanting 4-season lakefront home nestled at the picturesque Chante Lake, offering over 1260 square feet of comfortable living space. Immerse yourself in the breathtaking beauty of the lake surroundings, where every day feels like a peaceful retreat. With 3 bedrooms and 2 bathrooms, this home provides ample space for family and friends to gather and create cherished memories. Experience the warmth of in-floor heating during cooler seasons, ensuring coziness and comfort throughout the year. Relish in the convenience of having all necessary appliances - washer, dryer, fridge, stove, dishwasher, and over-the-range microwave - included with the property. Indulge in the wonders of lakeside living with a 400+ sq ft wrap-around deck that offers an idyllic setting for relaxation, stargazing, and gatherings. The programmable thermostat and plumbed portable A/C unit provide the perfect climate control for hot summer days. Appreciate the natural beauty that surrounds you with a chain link dog run, garden shed, and fire pit, ideal for spending evenings under the starlit sky. The lake itself, with its crystal-clear waters, offers countless opportunities for swimming, boating, and fishing. Experience a sense of serenity and escape from the hustle and bustle of city life in this well-maintained home. Embrace the beauty of living harmoniously with the lake surroundings and seize the chance to create a lifetime of cherished moments in this extraordinary lakefront retreat. (id:51699)
102 2128 Dewdney Avenue
Regina, Saskatchewan
Welcome home to 102 2128 Dewdney Ave a brilliantly designed warehouse condo located in the soul of the city Regina’s Warehouse District in the legendary Ackerman Building. This loft condo blends classic with contemporary design elements extenuated by 12 ft ceilings on the main, exposed brick feature wall, & breathtaking city views maximized by the large South & Southwest windows. The open concept floorplan creates synergy between the spacious living room, dining space & custom kitchen. This kitchen has been designed to perfectly host future soiree’s – featuring a corner pantry, concrete countertops, SS appliances & an eat-up island. There is a sizable primary bedroom featuring ample closet space, & classic higher window placement providing a warehouse view. The second bedroom provides versatility as either a bedroom or an ideal office space w/a one of a kind historic bank vault converted into a walk-thru-closet space accented by the bank vault door. An exquisite full bathroom w/built in storage, & a massive laundry + mud room space completes the main floor. The basement level offers an additional 1300sqft of space ready for your creativity! Potential uses could include an art studio personal home gym, home based business – let yourself be inspired! Finally, this condo includes a secure parking stall & exclusive use to the outdoor patio space which would be developed into the ultimate private patio-pad! Additional Perks include: HE Furnace (2022); Central Air Conditioning; Window Treatments; Onsite Property Manager; 1 Electrified Parking Space in a gated area behind the building; Condo Fees include - water, sewer, common area maintenance, building insurance, snow removal, garbage/recycling. Feel the vibrancy from locally owned businesses including the Everyday Kitchen, Brickhouse Gym, & Local Market #YQR all within walking distance of this trendy warehouse condo. It feels like the right time to start experiencing the Warehouse District lifestyle! (id:51699)
613 Mann Avenue
Radville, Saskatchewan
Welcome to 613 Mann Ave in Radville! ***NEWLY refinished main floor includes new vinyl plank flooring, mouldings, interior doors and painted throughout!*** This home features large living areas, a full basement that could be used as a rental, or to build more bedrooms or living space and is super close to downtown! You are greeted with a bright, spacious living room, extra cheery kitchen/dining room with patio doors leading to a bright sun room that would be perfect to enjoy a morning coffee. The master and second bedroom on the main floor are nicely sized, and there is a den off of the sun room that features a natural gas fireplace. The basement could be a fully functional suite, including kitchen/dining room, large living area/rec room, bedroom, 4 pc bath, utility room with shared laundry and extra storage, and a mudroom at the bottom of the stairs for coats and boots, or the new owner could develop with extra bedrooms, play room, or a great place for the teenagers to hang out. This property also has a double insulated garage with new lights, doors, window, and garage door openers (with lifetime warranty). The yard includes plenty of parking, and a generous front lawn for the kids to run and play. Also included is a wifi surveillance system that includes cameras, and can control the thermostat and garage door openers. Fence in back 2017, shingles in 2011. Book your private viewing of this property today! (id:51699)
102 Empire Place
Assiniboia, Saskatchewan
Come have a look at 102 Empire Place! A great bungalow close to schools and recreation. It features many upgrades including all new flooring, new kitchen design, mostly all new vinyl windows and doors. Upgraded siding - with insulation under - and new shingles. The appliaces are all matching and almost new. Even the ceilings have been updated complete with pot lights in the living room. The main floor bathroom has had a total remodel with a new tub, vanity, toilet and flooring.. The basement is developed with a large family room, recreation area, very large bedroom and bathroom in the utility room. You will also find this home has lots of storage! The garage has new insualtion and drywall on the walls and a new door with opener. The yard is mostly renced with two sheds - one new one. Contact the listing agent to make arrangements to view this great property! It is ready for its next family to enjoy! (id:51699)
315 6th Avenue E
Biggar, Saskatchewan
Discover your perfect home in this inviting 4-bedroom, 2-bathroom gem! A picturesque bay window graces the living room with natural light, creating a cozy ambiance. The galley kitchen on the main floor boasts built-in appliances, while the adjacent dining room features patio doors opening to a covered deck, perfect for outdoor entertainment. The main floor also includes two bedrooms and a renovated bathroom. Descend to the finished basement, offering a laundry room, additional bathroom, family room, nook, and two bedrooms for guests or a growing family. The property boasts a fenced yard, ensuring a safe environment for children and pets to play freely. A single detached garage provides convenient parking and storage solutions. The paving stone patio area is an inviting spot for gatherings and outdoor activities, while the rock landscaping in the front yard adds to the home's curb appeal. Mature trees provide shade and privacy, creating a tranquil atmosphere. Raised garden beds offer an opportunity for green thumbs to cultivate their favorite plants and flowers. Located merely 1 block from schools and daycare, and close to the recreational complex, this home promises both convenience and comfort. Stay cool during summers with central air, completing the package for your dream home! Don't miss this fantastic opportunity – schedule a viewing now! (id:51699)
126 Wright Crescent
Biggar, Saskatchewan
Welcome to your dream home! This stunning 4-level split offers the perfect blend of comfort and space. Boasting 4 bedrooms and 2.5 bathrooms, it's ideal for families of all sizes. Nestled on a sought-after crescent, this gem promises a peaceful and friendly neighborhood. Step into the spacious living areas, where you'll find ample room to create lasting memories. The well-maintained interior exudes charm and elegance, ensuring a warm and inviting atmosphere. The covered deck provides a tranquil space to relax and enjoy the lush, manicured yard, perfect for entertaining guests or simply unwinding. Convenience is key with a single garage and double driveway, offering plenty of parking options for you and your guests. This home checks all the boxes for both indoor and outdoor living, creating an oasis that you'll love coming back to day after day. Don't miss the opportunity to own this beautiful property that truly has it all. Embrace the comfort, space, and charm of this 4-level split that's ready to welcome you and your family home. Schedule a viewing today, and let your dream become a reality! (id:51699)
102 1st Avenue E
Hafford, Saskatchewan
Welcome to 102 1st Avenue East, in Hafford. Featuring modern low-e windows, stylish vinyl siding, and an upgraded kitchen boasting slow close cupboards and drawers. The main floor accommodates 2 bedrooms, with one cleverly designed as a convenient laundry room, while the loft area houses 2 additional bedrooms. A mud room at the back of the house adds functionality, and the covered porch provides the perfect setting for enjoyable BBQs and hosting gatherings. The home spans 980 sq ft (excluding the mud room) and also offers a half basement, which houses the mechanical systems and provides ample storage space. While the house has been unoccupied for some years, with a little attention to the mechanical aspects, it can be restored to its former charm. (id:51699)
100 Scott Street
Kennedy, Saskatchewan
Looking for a Great Family Home in Town but want privacy. Check out 100 Scott Street. This home offers approx. 2283 sq.ft on 2 levels. The main level consists of your living room, dining room, kitchen, a bonus room to be used as a family room or extra living room, pantry/coffee bar room, 2pc bath, office and large porch. Off the porch is the double attached garage. The 2nd level consist of 5 bedrooms and 2 bathrooms( one 2pc en-suite and a 4pc bathroom.). The Basement is home to the laundry room and extra storage, could be developed more if wanted. Outside this lot is 1.26 acres and there are a couple firepit areas, a 30 by 50 (1500sq.ft.) quonset with 220V power and lots of different trees and privacy. This is a must see. Contact me today to schedule a viewing. (id:51699)
201 2nd A Street W
Chamberlain, Saskatchewan
Hey buyers are you looking to get away from the city and want to live in smaller place where your still close to the city? Then come and check out Chamberlain buyers and you can have your very own acreage with a view out your back yard that compares to none! Just under 10 acres and backs onto a coulee with ample bush makes it a perfect hunting spot to flush out those whitetail! There's also a small creek that runs not far from the edge of the property and makes it perfect for swimming, fishing, kayaking, what ever water activity you can think of in a creek can be done here! You can also rent out the land for grazing as well or subdivide to make more coulee view properties! Possibilities are endless! Call your realtor today to book your very own private viewing. (id:51699)
Gyorfi Acreage
Francis Rm No. 127, Saskatchewan
2 homes on 14.92 acres, Primary home is just under 3000 sq. ft. it has 4 bedrooms plus den, 3 bathrooms, 3rd floor loft, 26' x 30' double attached heated garage(2"x 6" construction) with work bench and direct entry to house. Entering from a covered front porch, there's a large open front foyer, huge living room formal dining, through formal dining to large rear facing eat in kitchen. Main floor family room, 2 piece bath and enclosed back porch with access to hot tub and garage. 2nd level features large master bedroom, with walk in closet, bathroom ensuite with jet tub, sitting/make up/wardrobe area, 2nd floor laundry, full bath and another 3 good size bedrooms plus den. the 3rd floor houses a loft area. Appliances included, air conditioning draws from well, Geo thermal coils in furnace. The 2nd home is a 2 bedroom 1055 sq ft 1 1/2 storey renting for $1200/month. Enjoy the quiet country lifestyle only 35 to 40 minutes from Regina (57km) paved highway all the way. (id:51699)
1009 Veterans Avenue
Esterhazy, Saskatchewan
Veteran home restorees are hitting the market with this one of a kind 3 bed dual bath home on Veterans Ave. 1009 is perched on a double landscaped lot, with a double detached garage, in the heart of potash countries Esterhazy Sk. Nothing original is left on this canary clad beauty, from the foundation where a fresh basement with preventative bead board (see photo with cistern turned storage for bead board ex), crushed rock, poly & concrete were reapplied. Sumps were added into this gem along with all new plumbing, interra interior insulation, gyproc, doors and windows. The Renos didn't stop here, with fresh flooring, cupboards you name it-but a uniform color pallet makes this home flow room to room and floor to floor, enriched with plenty of room for movement & copious amounts of natural light. The exterior landscaped yard boasts a 21' x 10' partially covered deck, NG BBQ hookup and a exterior covered deck ceiling fan for the utmost of comfort while enjoying the mature treed private back yard. Plenty of exterior sheds for storage, keep all your gear cozy, dry & organized. A wind resistant area tucked behind the detached garage give your garden a fighting chance against our task summers. A statement piece to this listing is the 28'x28' garage, insulated, heated with air to air make this the perfect location for your boys nights, late night tinkering or outdoor projects. These photos dont show the full extent of this homes glory. Pull the trigger on your home owning goals and contact the listing agent for your personalized in person tour today! Sk Pwr - 132/monthly, Sk Energy 105/monthly & 1/4ly H20 Bill $195.Home Insurance Roughly $862/yrly. (id:51699)
400 5th Avenue
Denare Beach, Saskatchewan
Welcome to 400 5th Ave in beautiful Denare Beach that features year round activities and great fishing. This home was built in 1990 and is walking distance to the beach and marina. Coming into the main floor you'll find main floor laundry, a huge living room and dining room that is open to the 2nd floor. There is also a large flex room that could be used as a main floor master bedroom. The second floor features a second large family room, 2 additional bedrooms and oversized storage room. The basement is framed with exterior walls insulated, bathroom rough ins are there and one other large room is finished. Shingles were replaced about 6 years ago. The garage is a heated oversized double that is 26x30 with 10 ft ceilings and 8ft and 9ft overhead doors for larger vehicles. Call for your private showing today!! (id:51699)
Log House Acreage
Loreburn Rm No. 254, Saskatchewan
Charming Log House situated on a spacious 10-acre property with Quonset and Bins! This 1990 built custom log home features 3 bedrooms/1 bath on the main level, providing ample space for family and potential guests. Head upstairs to the open loft area that can be utilized as a cozy living space, office area or playroom. Just off the loft space enter into the serene and tucked away master bedroom, 4pc ensuite and walk in closet area! Take in the views of the property from the balcony or just enjoy that fresh country air! Stay cozy in the cold months with the Napoleon wood burning fireplace in the heart of the living room, as well as a brand new furnace in 2022. Enjoy the peacefulness the country has to offer on the huge deck out back and country views! Located 5 minutes from Lake Diefenbaker and 20 minutes from Outlook, this house provides a perfect blend of rustic charm and modern conveniences. Don't miss this rare opportunity to embrace country living while staying connected to essential utilities as it is on pipeline gas and water! Contact us today to schedule a viewing! (id:51699)
24 Lakeshore Drive
Fishing Lake, Saskatchewan
24 Lakeshore Drive (located on Buck Horn Bay Resort) This lakeview lot is located across the road from the body of water, Fishing Lake. The lot includes power, and septic tank has been replaced. This lot can easily combined with the adjoining lot, MLS 866702, and you would have a oversized double lake view property with lots of potential. Closest thing to lakefront property without the lakefront price. (id:51699)
Schneider Acreage
Eye Hill Rm No. 382, Saskatchewan
Price Improvement! Located only 4 kms South of Macklin with pavement right to the driveway; spacious 1380 sq ft bungalow sits of 18.5 acres and features 4 bedrooms with the option to make 5 and 2 1/2 baths; extensive renovations completed in 2020 including new asphalt shingles, new kitchen cabinets, updated bathroom fixtures, vinyl plank flooring installed on complete both levels; new livingroom window with awning openings; laundry/storage room is on the main floor; all appliances are included; central air conditioning; reverse osmosis with storage tank for the whole home; electrical is 100 amp panel, with a backup generator included in case of any power outages; basement walls are block, and then interior walls have been lined with foam board and framed with 2x4 fibreglass insulated walls; over sized single attached garage with automatic opener; 26' x 40' shop with concrete floor to house yard equipment; well is 360' deep with brand new submersible pump in 2023 sitting at 125', pasture has 4 strand barb wire; there is water to the old barn (currently not viable); this property would be quite suitable to host a few horses; long gravel driveway makes for a very private setting; lots of mature trees; apple trees in back yard; quick possession possible; don't wait to see this one! (id:51699)
Hwy 2 Access Road Acreage
Prince Albert Rm No. 461, Saskatchewan
This 8.73-acre property boasts a massive amount of potential! One of the features of the property is a 1008-square foot house, currently serving as a rental unit. Alongside the house, you'll find two 40'x80' shops that offer endless possibilities for storage or a small business venture. One of the shops is wired for 220 power and has natural gas running to it. While Both shops have office/secondary storage areas currently laid out in them. Located right off Highway 2, this property presents an ideal location for future business potential. With its vast acreage and convenient amenities, this property offers both versatility and opportunity for investors or those looking to start a business, especially with its Potential to rezone to Commercial or Industrial zoning. Don't miss out on this amazing chance to turn your dreams into reality. (id:51699)
709 2nd Avenue
Loon Lake, Saskatchewan
This well maintained family home is conveniently located across from the school, giving your kids the opportunity to be home for lunch. This home has 4 bedrooms on the main level as well as 2 in the basement. You will enjoy the large family room on the second level giving you access to the deck overlooking the fire pit and orchard. This home has had numerous upgrades over the years, with the shingles having been replaced in 2021. The back yard is very private with apple, cherry and crab apple trees, as well as Saskatoon berries, choke cherry, red and black currents, rhubarb and grapes. If you are looking for a private in town acreage, you will want to look at this property. For more information or to arrange a viewing, give us a call! (id:51699)
313 2nd Avenue S
Weyburn, Saskatchewan
Are you looking for a first- time home or rental property? This cute home has an electrified and insulated garage in the back that has open alley access all winter. A water heater installed in 2020 and many upgrades in 2016 which include paint, flooring, and tub surround. This home has a metal roof and newer PVC windows. There is a 100- amp electrical panel and high efficient furnace. (id:51699)
301 Douglas Avenue
Orkney Rm No. 244, Saskatchewan
301 Douglas Ave is ready for your growing family. Situated in the Pleasant Heights area across from Deer Park Golf Course this 2 story home offers loads of space for your family. The open concept main floor with an abundance of cabinets and quartz countertops. Dining area and living room with a natural gas fireplace to enjoy. A 2-piece bath along with an octagon office is also situated on the main floor. Direct access to your double car insulated garage. Goin up the elegant spiral staircase you have your 4 bedrooms with the master containing a beautiful 4-piece ensuite with double sinks and walk in titled shower. Second story laundry room along with an additional 4-piece bath. Down in the basement there are still a bit of things to finish such as flooring and completing the 3-piece washroom which the plumbing is roughed in. Situated on a big lot where you have loads of room for your RV, Boat and extra toys to park. Connected to Yorkville Water and City Sewer, now is the time to make the move and enjoy this home. (id:51699)
307 Richard Street
Manitou Beach, Saskatchewan
This building was moved into the Resort Village of Manitou Beach and placed on a new concrete foundation in 2009-2010. Crawl space has moisture barrier and weeping tile was installed into a sump pit. All was inspected upon completion. Water and sewer are in place but not connected. This building was the Administration building in Watrous for a number of years and has 10 ft ceiling height and is fir construction. There is also a concrete partition that was put in place to accomodate a 24' x 24' garage on the back of the building and two door cut outs in the foundation for future garage doors. The property is being sold "as is, and has been priced appropriately. Owner has supplied a copy of the origional intended floor plan which is available for review by request. There is a lot of potential for the this property but it is still a major project. A new tin roof has just gone on and the electric service has been buried into the building with a new 200 amp panel. Serious inquiries only. (id:51699)
Duncairn Dr. Ferguson Bay
Ferguson Bay, Saskatchewan
Welcome to #89 Duncairn Dr. Ferguson Bay Sask. This home is waiting for you to bring your boat and fishing rod! You are not going to want to miss the wrap around deck, covered patio and large back yard. Imagine being able to park your boat in the basement! The walk out feature lends itself to many options, there are currently 2 rooms 1 of which could be converted into a bedroom with the addition of a window. Once upstairs you will be amazed at the large retro kitchen, dining room with patio doors, storage space, 2 bedrooms, full 4 piece bathroom, living room and cozy nook. Additional space is just a few stairs up to the loft, currently a rec room with pool table, seating area and a window looking out towards the lake. (id:51699)
909 Assiniboia Avenue
Stoughton, Saskatchewan
Great family home in Stoughton. Bright living room, spacious kitchen/eating area, two bedrooms and four piece bath on the main floor. The attached garage has been converted to a comfortable family or games room. The lower level has a large rec room, bedroom and bathroom, plus laundry room. Outside, you'll find a double, detached garage, that has one half converted into a heated workshop. This home is a short walk to downtown, and is close to Taylor Park. Call or text today for your personal showing. (id:51699)
706 Balfour Street
Whitewood, Saskatchewan
706 Balfour Street is a show stopper inside, so come on in and take a peek.... Renovated solid 1956 bungalow with 1278 sq ft, large lot (100' x 125') , 3 bedrooms and 2 baths and single detached garage (14' x 24'). Location is key here, just a block to the mail , groceries, down town and hockey rink. Step into the back door from the cute finished deck with BBQ bump out to this lovely back porch. Lots of room for you and all the family. From here enter the renovated kitchen and main level living. Newer kitchen cabinets(two toned cabinets and quartz counters), flooring and lighting makes this space modern and functional. Enjoy the open concept dining , living room and kitchen. Large island with bar stools will provide an eating area. Down the hall , there are 3 bedrooms, and a renovated 4 piece bathroom with rain head shower. The Feature wall going down to the basement has 3 pot lights and is a stunning feature. What makes the basement special is the epoxy floor throughout , a shiny smooth and durable floor. Great rec space , a 3 piece bath, lots of storage and large laundry room found in this bright renovated basement. New Hot water heater and central air in 2020. 100 amp panel. This home has newer Vinyl windows, doors, paint, trims and casements, blinds, smart thermostat, and flooring. Just pack your personal belongings and let's make a deal soon, this home will not last long on the Whitewood Market. Contact listing agent to work with you. (id:51699)
110 5th Avenue W
Kelvington, Saskatchewan
This super cute older home has lots of updates inside and out. The outside has had 2" insulation under the new vinyl siding, all new windows and shingles in the last ten years. The inside has been regyproced throughout, painted recently and vinyl plank flooring in the main living area. . Some trim will still need to completed. Electrical was updated prior to this owner. The kitchen is in the process of a renovation and and the rest of cabinets and granite counter are there just not installed as well as the OTR microwave. Free standing Island will remain with the property. The second floor consists of two bedrooms, both with slant ceilings for some extra character. The landing at the top of the stairs has new vinyl plank flooring and would a great play area or reading nook. Square footage states 698, but that is only the main floor. The second floor is definitely good useable space. The garage is 18x24, insulated and heated with overhead steel beam. Great space for doing a bit of mechanics etc. The water is was replaced in 2021. Come check out this gem! (id:51699)

