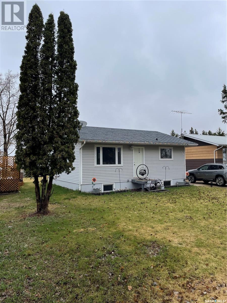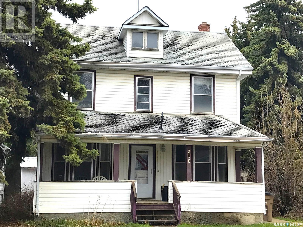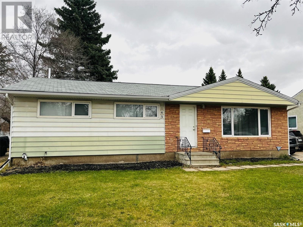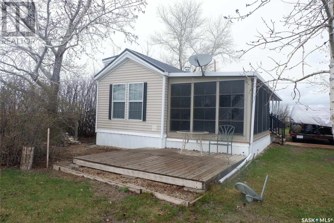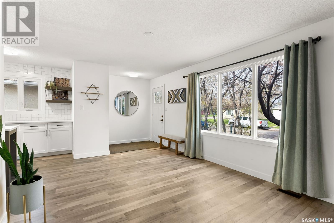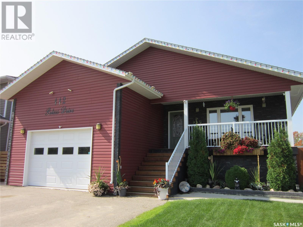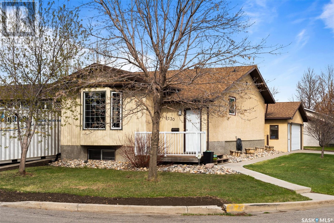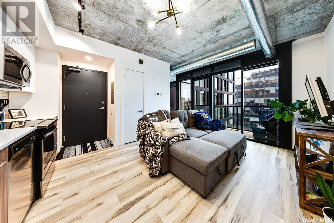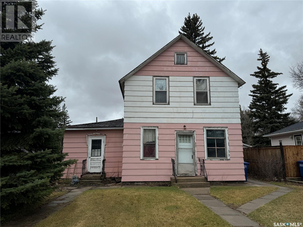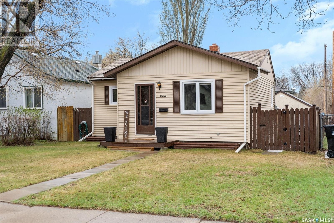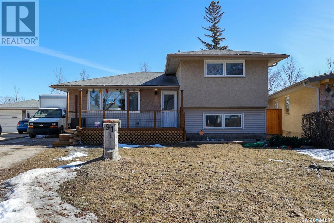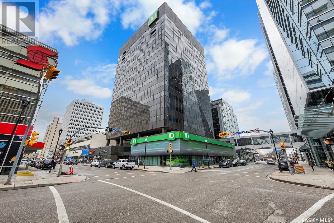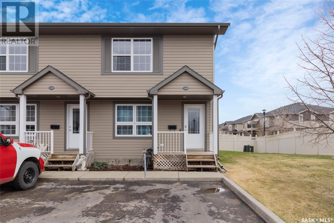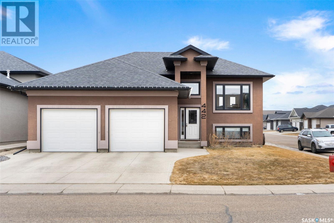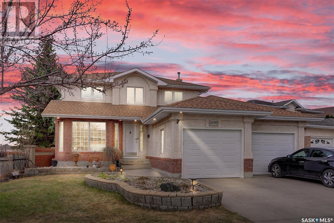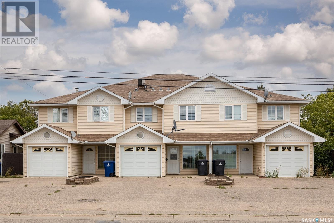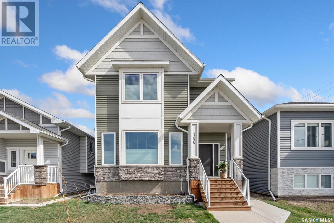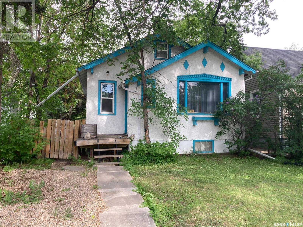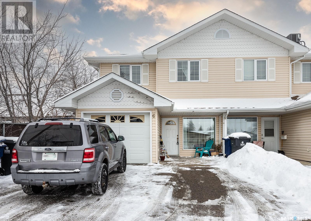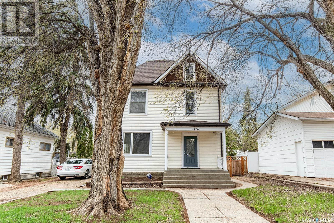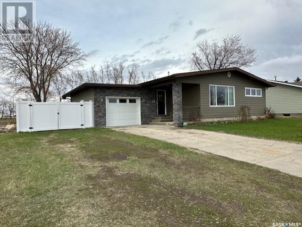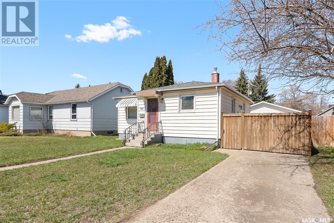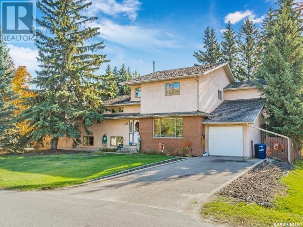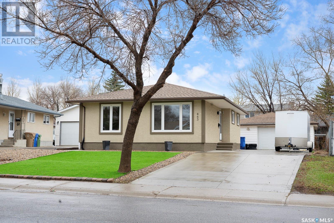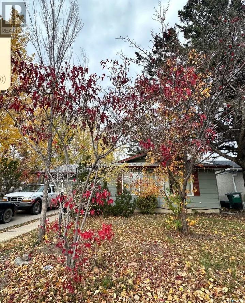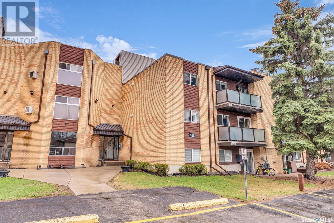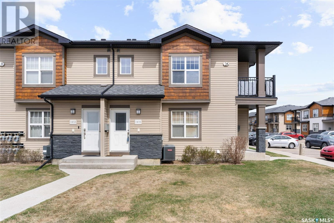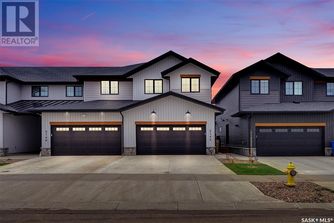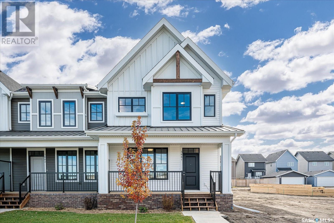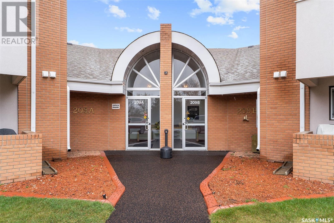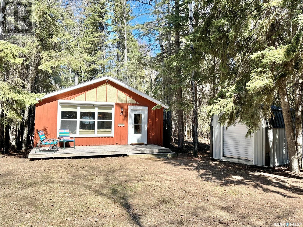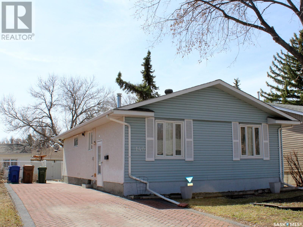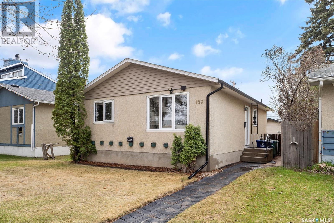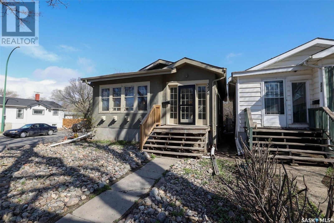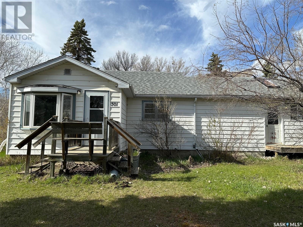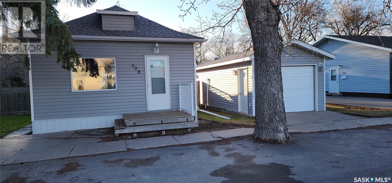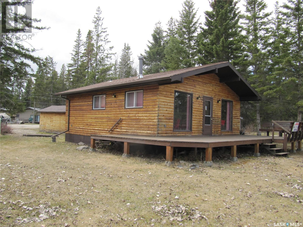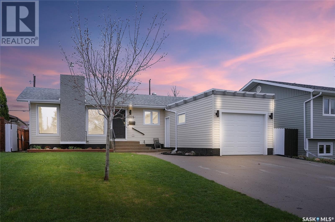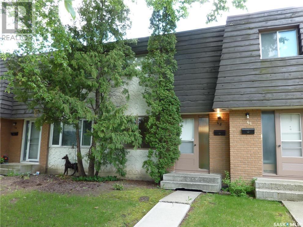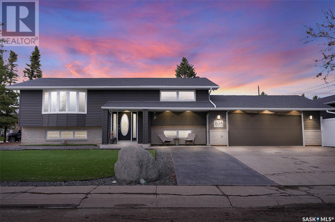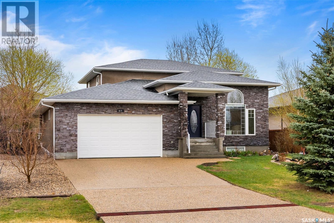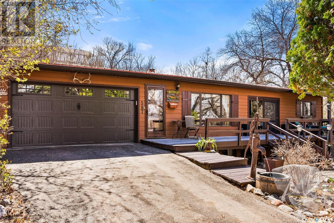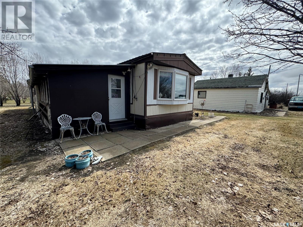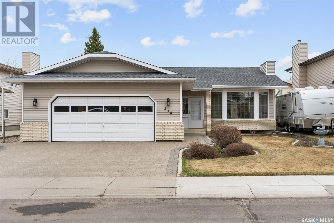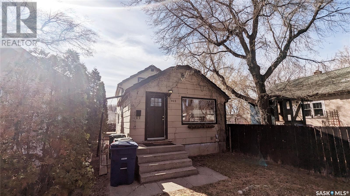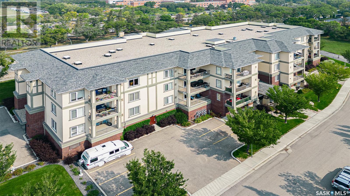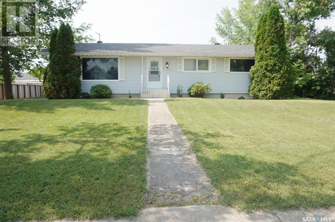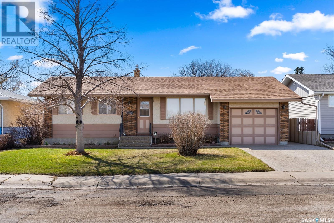336 Ash Street
Porcupine Plain, Saskatchewan
Welcome to 336 Ash street. Perfect starter home or possible rental property. Very cozy home built on a solid cement foundation. Low cost of utilities make this a very affordable property. Call today to set up a viewing! (id:51699)
210 Crawford Avenue E
Melfort, Saskatchewan
Looking for a fixer upper? 1960 SqFt structurally sound property. With some renovation this property could be a large gracious home again, with ample room for the family or it could be renovated and made into 3 suites for rental, a 2-bedrooms unit and 2 one bedroom units all with their own bathrooms. It has 2 furnace and 2 natural gas water heaters. There is an easement with the neighbour to the West. (id:51699)
145 Gladstone Avenue S
Yorkton, Saskatchewan
145 Gladstone Ave South is a spacious five (5) bedroom family home located close to three schools and the hospital in South Yorkton. This comfortable home has had numerous updates including windows, flooring, appliances, central vac, water softener and furnace. The basement has been recently finished with two additional bedrooms, a 3-pc bath, family room and a wet bar. A back flow valve and sump pum were also installed. The spacious backyard has a wood deck, fire pit, garden shed, with a spacious back yard area to build your dream garage. Call today for your private viewing! (id:51699)
2 Bonneau Avenue
Gravelbourg, Saskatchewan
Located in the Resort community of Gaumond Bay on the Shores of Thomson Lake. This is a fantastic water-front property. The Park model mobile home is in immaculate, like-new condition. It features open concept design with a hide away door to the living room for privacy to sleep on the couch. The vaulted ceilings are irregular to provide for a pleasing view and an electric fireplace provides extra warmth. There is also central air conditioning! The stove is propane. The property also features 2 bedrooms and a 4-piece bath. The addition of a deck and covered, screened-in sun room is the perfect layout for the lake. It allows you to enjoy the fabulous lake view without fighting mosquitoes. Just off the deck is a great fire-pit area. This property is Waterfront and features a boat-house and dock right on the lake. There is also underground sprinklers for keeping the grass green with water from the lake. This property is located minutes from the Town of Gravelbourg and across the lake from Thomson Lake Regional Park where you will find a 9-hole golf course, swimming pool, clubhouse, concession, camping and more. This is deeded property so you will own your own piece of paradise Offers can be submitted at any time, but the sellers have requested they be left open until May 17, 2024 when they will be considered. This is a great property that does not come along very often. (id:51699)
1416 Kent Street
Regina, Saskatchewan
Welcome to 1416 Kent Street, in Regina’s Dieppe Place neighbourhood. This move in ready, well updated home has 4 bedrooms, 2 bathrooms, as well as a 2-car detached garage. The kitchen features updated cabinets, stainless steel appliances and a large eat-up island. PVC windows, Vinyl plank flooring and updated bathroom round out the main floor. The finished basement showcases a large rec room as well as a fourth bedroom and bathroom. A high-efficient furnace along with washer and dryer highlight the mechanical room of this home. This property is ideally located near walking paths and parks, as well as easy access to both the RCMP Depot and the GTH. For turn-key living in a quiet and convenient location! (id:51699)
112 Peters Drive
Nipawin, Saskatchewan
Love where you live...and if you don't, let's chat about 112 Peters Drive in Nipawin. Double attached, asphalt drive, fully fenced, beautifully landscaped yard with stunning deck just to get started. Built in 2015, this home features 4 bedrooms and 1 1/2 baths. A large entry way with laundry, spacious eat-in kitchen with access to the deck in the back, and a spacious living room complete with natural gas fireplace. The lower level has a family room, an additional bedroom and a storage/utility room. To the left of the garage is a cozy patio with a separate entrance to your mother-in-law/rental suite. This unit comes complete with an eat-in kitchen, living room with gas fireplace, 2 bedrooms and a 4-piece bath with washer/dryer for your convenience. This rental suite comes fully furnished. Beautiful home in desired location with separate rental income... makes me want to call today! (id:51699)
1130 Brett Bay
Regina, Saskatchewan
Welcome home to 1130 Brett Bay this stunner of a home is ideally situated on a corner lot, on a picture-perfect bay in the family-centric neighbourhood of Parkridge, Regina SK! This thoughtfully designed fully developed Bi Level floorplan provides 4 bedrooms + Den, 2 bathrooms plus it is bringing its A-Game with QUAILITY upgrades: Refreshed kitchen, Vinyl plank/tile flooring/Trim (main), Refreshed Bathrooms, Main floor lighting, Major facelift landscaping & More! The dedicated foyer opens to a semi open concept sunken living room just shy of 9ft ceilings accented by a triple pane bay window! A full-size dining room provides direct access thru garden doors to the new deck. This kitchen punches above its weight w/stone countertops, tile backsplash, soft close cabinetry. Two spacious secondary bedrooms each have closets. With the Primary bedroom featuring TWO separate closets + access to the Jack & Jill main full bathroom (two access doors). Downstairs the larger bi-level windows give the basement a bright & welcoming feel. The sizeable rec room can host the entire family for popcorn filled movie nights! The den could be used for a storage room or future office. Completing the basement is another FULL bathroom, 4th bedroom, storage under the stairs, & laundry/utility room. Going outside we find a front single paved driveway for RV Parking + the detached fully insulated double garage with additional double driveway parking. With two decks, you can enjoy morning tea on the front deck, while BBQing for the fam on the new side deck! All appliances, Central Air, HE Furnace, Softener System included! Walking distance to Howell Park & Tennis Court/Henry Braun Park, St Theresa & Henry Braun Schools with easy commuting time to the East End amenities. This home is ready for you to move in and start planning your summer BBQ plans! (id:51699)
1203 490 2nd Avenue S
Saskatoon, Saskatchewan
Welcome to No.1 River Landing, a crown jewel of high-rise living in downtown Saskatoon. This exquisite one bedroom is located on the 12th floor, facing south-eastward with a view of the city skyline and the plaza below. Plenty of sunlight, in-suite laundry, heated underground parking, quartz countertops, and modern finishings. Plus, the building boasts a gym facility that faces the river and a common room for entertaining guests. Nearby attractions include the Remai Modern Art Gallery, Persephone Theatre, Hearth Restaurant, Bokeh On The Plaza, State & Main, plus banking, shopping and cinemas all within walking distance. Don't forget to check out our virtual tour of this property and call your Realtor® to schedule a private viewing! (id:51699)
817 8th Street
Humboldt, Saskatchewan
Revenue property or remove house and start your building project in a great location in the prosperous City of Humboldt. Purchase this property 'AS IS". There are currently tenants in both units. Buyers to verify measurements. (id:51699)
1035 K Avenue N
Saskatoon, Saskatchewan
Don't miss out on this perfect starter or investment home! This 2-bedroom property has had numerous updates including windows, water heater, garage door, kitchen, bathroom, and downstairs bedroom and den area. The owner has lived here since 2015 and loved this Hudson Bay Park location. You will appreciate the inclusions of all appliances, as well as a fully fenced landscaped yard with Saskatoon berry bushes, a two tiered deck and a single detached garage. Conveniently located close to downtown, parks, and all amenities, this home offers great value and is the perfect blend of convenience and affordability. Don't miss out on this fantastic opportunity to invest in your future. Schedule a viewing today and make this house your new home! (id:51699)
91 Rothwell Crescent
Regina, Saskatchewan
Welcome to Glen Elm Park, where comfort meets convenience in this charming 4-level split home boasting over 1300 square feet of living space. As you step inside, natural light floods the living and dining areas through bright windows, creating a warm and inviting atmosphere. The kitchen features plenty of cabinet space, making organization a breeze. Adjacent to it, the dining area offers a perfect spot for meals and gatherings, creating a seamless flow for cooking and entertaining. Updated lighting fixtures throughout the home add a modern touch to the space. On the second level, you'll find two spacious bedrooms and a full bath, providing ample space for relaxation and rejuvenation. The lower level features another bedroom and a generously sized rec room, perfect for entertaining guests or unwinding after a long day. The basement offers additional living space with a partially finished area, including a recently renovated bathroom featuring a luxurious walk-in shower. There's also a versatile room that could serve as an office or den, catering to your specific needs. Additionally, nestled in the basement utility area, you'll find the convenience of laundry facilities, including a washer and dryer purchased just last year. The back door off the kitchen, leads to the fully fenced backyard, complete with a convenient little closet for storage. Stepping outside you'll be greeted by a large yard consisting of a detached garage for storage and plenty of parking space. The is a back gate to the alleyway can be opened, providing additional parking for an RV or trailer, offering flexibility for your lifestyle needs. Don't miss out on the opportunity to make this your new home sweet home. Book your showing today and experience the charm of Glen Elm Park firsthand! (id:51699)
Ph108 1914 Hamilton Street
Regina, Saskatchewan
Sold as fully furnished !!! Location, location, location! This two bedroom Penthouse unit is conveniently located in popular The Manor on Hamilton and is within walking distance to all downtown trendy restaurants, pubs, shops and businesses. This prime location puts you in the middle of downtown living while this building provides a secure property offering a concierge service, regular surveillance, and elevator service. This condo has it all: an exclusive 24 hour gym, full service amenities room with kitchenette, and a newly renovated outdoor patio lounge complete with barbecue area. The unit itself offers a functional great size kitchen complete with an eat up island and newly upgraded appliances. The dining room is roomy enough to seat a party of six and is open to the living room. The huge windows allows an abundance of natural light to flood the space and provides beautiful views of the city from most of the rooms. The primary bedroom is bright and spacious, has a large window, great city views and includes access to the four piece bathroom. The secondary bedroom is large and flooded with natural light from the wall of windows. There are double pocket doors opening from the second bedroom to the main living room space. The in-suite laundry is tucked away in a closet and offers some additional storage space. If you are looking for affordable downtown living, you will not want to miss out on this one! Condo fees of $839.48 include ALL UTILITIES, building maintenance, building insurance and reserve fund contribution. Heated underground parking available for monthly fee of $240.98. (id:51699)
125 700 2nd Avenue S
Martensville, Saskatchewan
Welcome to this inviting 2-storey End Unit townhome in the thriving City of Martensville, offering the perfect haven for any new homeowner. Boasting 3 bedrooms and 2 bathrooms, this fully finished home offers comfort and practicality. This bright main floor features laminate flooring throughout & boasts a cozy and functional layout with a spacious living room, a kitchen with an island boasting a granite top for additional counter and storage space & flowing into the dining area with patio doors leading to your private patio and shared greenspace. The second floor offers 3 bedrooms and a 4-piece bathroom, with ample room in the hallway for a desk. The basement presents a cozy family room for added living space, accompanied by a convenient 3-piece bathroom, generous storage options, and laundry facilities in the utility room. With two parking stalls conveniently positioned directly in front of the unit and a pet-friendly complex this home offers convenience and comfort Enjoy the proximity to many amenities and the ease of access to the City of Saskatoon, making this residence an ideal choice for buyers seeking a blend of functionality and charm. (id:51699)
442 Snead Crescent
Warman, Saskatchewan
This fully developed home is ready for a new family to love. Beautiful bi-level home in Warman's Legends development. Covered front entry leads into a functional, open-concept floor plan. The main floor offers 3 bedrooms, 2 bathrooms, including a master bedroom with walk-in closet & 3-piece en-suite. Enjoy the spacious open concept kitchen with dining space and living area with high ceilings, hardwood floors and a cozy built-in fireplace. Upgraded finishes include quartz countertops for an elegant touch. The basement features 9 ft ceilings, a large family room, 4-piece bath, spacious bedroom with walk-in closet, and finished laundry room. Outside, find a fully fenced backyard, large entertaining patio with hot tub, deck, and ample space for enjoyment. Situated on a beautiful corner lot with a double attached garage. Close proximity to Legends Golf Course, schools, parks, and amenities. Elevate your lifestyle with this exceptional home! (id:51699)
11195 Wascana Meadows
Regina, Saskatchewan
This well-maintained two-story home boasts six bedrooms and spans 1949 square feet. Nestled at 11195 Wascana Meadows, it offers a blend of beauty and functionality. The seller is highly motivated for a quick sale. Situated just 850 meters from the renowned W.S Hawrylak school, it's ideal for families. Upon entering, you're greeted by high ceilings adorned with a stunning chandelier. The main floor features two dining rooms, a family room, a living room, and an office. Upstairs, you'll find four generously sized bedrooms and two full bathrooms, a rare find in today's market. The fully finished basement includes a spacious family room, a full bath, and two additional bedrooms. Recent updates include a new Water Purifier (Feb 2018), water softener (Aug 2019), rented water heater (Aug 2019), central humidifier (2019), garage door (2019), and washer (2019). Additionally, the kitchen faucet was replaced in Oct 2020, along with three toilets and the waste processor in Nov 2020. Most notably, the seller has installed new windows throughout the property, including 1 in the kitchen, 2 in the dining room, 1 in the family living room, 3 in bedrooms, and 1 in the bathroom, totaling 8 windows at a cost of $10,500 in 2021. (id:51699)
2 506 Centennial Boulevard
Warman, Saskatchewan
This townhouse has a wonderful location in Warman. Within walking distance to a high school, elementary school, shopping and the Warman Centre Communiplex (hockey rink, volleyball courts etc.) There is an open layout on the main floor, updated kitchen, an attached single garage, two bedrooms and a nook upstairs which should easily be converted into an office space. Features include top floor laundry and air conditioning. There is a unique opportunity to purchase four of the six units in this complex. Excellent revenue/sweat equity potential. (id:51699)
106 Bolstad Way
Saskatoon, Saskatchewan
Welcome to 106 Bolstad Way, located in the desirable neighbourhood of Aspen Ridge. This quiet, family-friendly area offers plenty of parks and easy access to McOrmond Dr. The property is fully fenced and landscaped with a 2-car detached garage in the back that is fully insulated and heated. As you enter the home, you will find hardwood flooring on the main level, a gas fireplace in the living room, and a kitchen boasting quartz countertops, stainless steel appliances, and ceiling-height cabinets. The carpeted upstairs has the laundry room and 3 bedrooms with an en suite for the primary. The basement is equipped with a separate private entrance, and is a fully finished 2 bed suite with separate laundry. This one won't last long so call today for a private viewing! (id:51699)
1429 Mctavish Street
Regina, Saskatchewan
PRICED TO SELL ! Looking for a nice entry level character home at a great price ? This home certainly fits the bill! The seller has completed lots of high dollar upgrades in recent years: Hi-Efficient furnace with newer ducting, electrical panel, spray foamed basement walls, newer sewer line and back flow valve , newer basement windows, shingles, 28' x 28' insulated garage, PVC windows in bedrooms, bathroom and kitchen. Hardwood floors on the main floor and most of the original trim is still intact. Currently tenant occupied at $ 1200 a month plus utilities, if that is of interest. Vacant possession can be accommodated with proper notice. Great location close to the Pasqua Hospital, Mosiac Stadium, Brandt Center, Hockey Rinks and Aquatic Center. Come check out what awesome home has to offer! (id:51699)
6 506 Centennial Boulevard
Warman, Saskatchewan
This townhouse has a wonderful location in Warman. Within walking distance to a high school, elementary school, shopping and the Warman Centre Communiplex (hockey rink, volleyball courts etc.) There is an open layout on the main floor, updated kitchen, an attached single garage, two bedrooms and a nook upstairs which should easily be converted into an office space. Features include top floor laundry and air conditioning. There is a unique opportunity to purchase four of the six units in this complex. Excellent revenue/sweat equity potential. (id:51699)
1116 1st Avenue Nw
Moose Jaw, Saskatchewan
Welcome to this meticulously maintained 2½ storey character home exuding warmth and comfort. This residence invites you in through a welcoming foyer, where the journey into its delightful interior begins. Upon entering, to the left awaits a sprawling living room, offering ample space for relaxation and entertainment. Moving forward from the foyer, a hallway leads you past a closet to the dining room. Adjacent to this dining room lies the heart of the home: the kitchen. Boasting numerous cabinets and doors leading to both the deck at the side of the house and the basement, this kitchen is a haven for culinary enthusiasts and hosts alike. Ascending to the second level, you'll discover three generously sized bedrooms and a den, each providing comfort and tranquility. A centrally located bathroom ensures convenience for occupants. Ascend further to the third level loft (accessible through the second level den) that is a secluded retreat complete with its own bathroom offering versatility and privacy. The basement, with its separate entry, serves as a self-contained living space. Here, you'll find a second kitchen, a welcoming family room, a bathroom, and two additional bedrooms. Laundry and utilities are conveniently situated in the common area of the basement. Outside, a large fenced backyard offers space for outdoor activities, while a concrete driveway provides off-the-street parking. Book your viewing today! (id:51699)
11 Jubilee Crescent
Melville, Saskatchewan
Located at 11 Jubilee Crescent, Melville you will find this tastefully updated 5-bedroom home. Step into luxury as you enter the stunning kitchen, boasting ample cabinetry, sleek quartz countertops, and a convenient coffee/wine station – perfect for every occasion. With every detail meticulously curated, this home offers the ease of immediate occupancy. Say goodbye to renovation stress and hello to effortless living. Enjoy the warmth of gatherings in the expansive living room featuring an inviting electric fireplace. Need extra space? The family room with a cozy gas fireplace awaits, offering versatility for relaxation and entertainment. Retreat to your personal sanctuary with a relaxing hot tub, expansive deck, and patio – ideal for enjoying the outdoors in every season. Plus, with green space behind, tranquility is assured. Car enthusiasts and hobbyists rejoice! This property features a heated and insulated 24 x 28 detached garage, along with a convenient 14 x 27 attached garage, providing ample space for vehicles, storage, and more. Don't miss the opportunity to make this dream home yours. Schedule a showing today and prepare to fall in love! (id:51699)
520 Athabasca Street W
Moose Jaw, Saskatchewan
Cozy 2 Bedroom Bungalow situated walking distance to the city centre with amenities close at hand. Set on a large lot with a private fenced yard, side patio, room to garden, front drive for added parking & DOUBLE DETACHED GARAGE! This home is set up nicely as the perfect spot to begin homeownership! The main floor features original hardwood flooring through majority of level with 2 corner Bedrooms. The Kitchen offers ample cabinetry, eating alcove & appliances including a b/in Dishwasher. The lower level is partially finished with updated Family Room, 3 pc Bath (shower), large Laundry room with double sink & separate utility room with tons of storage space. So much potential – don’t miss out on this great property! Call for a personal tour today! (id:51699)
3341 Dieppe Street
Saskatoon, Saskatchewan
The present owners have owned this home since 1969. This is a great home for a large family. A major addition and alteration was completed in 1997 to bring it up to 3230 Sq.Ft. Main floor features a large kitchen with island, pantry and dining area. Dining room,Living room and family room have hardwood floors. Laundry and 2 piece bath on main. 5 large bedrooms, up with hardwood floors and 2 full bathrooms. 3rd level has a family room with gas fireplace and 2 piece bath. 4th level has a games room, storage and 14' x 38' undeveloped basement. Lot is 131x112 , 2 furnaces, 2 air conditioners, garden area, 14' x 28' deck, R.V. parking, 23'6 x 26' attached garage plus a 11' x 23' attached garage. (id:51699)
463 Sangster Boulevard
Regina, Saskatchewan
Welcome to 463 Sangster Blvd, fantastic 3bedroom + den and 2 full bath bungalow located in North Regina, within walking distance to schools, parks and a short drive to all Rochdale Amenities. This terrific home has undergone numerous upgrades over the years and would be ideal for any first time home buyer. Main floor offers open concept living space, with large remodeled kitchen, featuring an abundance of storage, countertop space and all appliances included. Main floor also features 3 generous sized bedrooms and upgraded 4-piece bathroom. Basement is fully developed with a huge Rex room / play room, the ideal space for kids to get away from their parents or parents to get away from their kids! Basement also features a completely renovated 5-piece bathroom that has a walk in shower and separate soaker tub. Completing large basement area is a den and generous storage space. This home has plenty of upgrades which include newer windows, shingles, furnace, paint throughout most of house, re-poured concrete driveway and much more! Backyard offers a partially fenced yard, double detached garage, covered gazebo with privacy paneling, hot tub and outdoor fireplace. This home is a pleasure to view and won’t last long, for more information please contact salesperson today! (id:51699)
3205 Mcgill Street
Saskatoon, Saskatchewan
Take a look at this fully developed home with lots of potential! On the main floor you will find a bright kitchen a large living room and dining room with hardwood floors, 3 good sized bedrooms and 1.5 bathrooms. Downstairs you will find shared laundry space and an updated 2 bedroom non conforming suite that has a large kitchen with cool concrete countertops, dishwasher and tile floors. The suite has a large living room with laminate floors currently covered up by a tumbling mat. The furnace was changed in about 2011 and the water heater is less than 2 years old. There is a large shared entry with access to the single attached garage as well as front and back yards. Shingles on back of house were replaced more recently than the front. There are other updated that have been done to this home and once you add your own personal touch you will see that this can be the next home for you! Be sure to call and book your showing today. (id:51699)
108 415 Tait Court
Saskatoon, Saskatchewan
Newly renovated 2-bedroom corner unit condo backing onto walking paths, park space, with views of the golf course! Features include upgraded kitchen, flooring, paint, light fixtures, and stainless-steel kitchen appliances. The bathroom has been completely renovated featuring a new tile tub surround, plumbing fixtures, and vanity. The patio faces east to enjoy the morning sun and exits onto a great open greenspace. This turnkey property is move-in ready and available for immediate possession. (id:51699)
1610 1015 Patrick Crescent
Saskatoon, Saskatchewan
Welcome to Ginger Lofts! Top floor corner unit with open concept living space and two bedrooms. This home comes complete with stainless steel appliances, an ample amount of cupboard space with quartz countertops, island and in suite laundry with plenty of storage in laundry room and storage closet. Desirable bamboo and tile flooring throughout living space and bathroom. This unit also features a covered balcony and air conditioning. Your condo fees include water, all lawn care and snow removal and use of the clubhouse with a pool, hot tub, gym and games room. (id:51699)
5144 E Green Jewel Boulevard
Regina, Saskatchewan
Show home finishings and quality in this gorgeous townhome. An ideal location just steps from parks, shopping and schools. Experience the benefits of home ownership with your own private yard along with the ease of townhome living with minimal maintenance and yard work and best of all, NO condo fee's! This home comes with a few added upgrades including a PVC fenced yard with deck and patio, Central Air, upgraded blinds package throughout, and a fully insulated and finished Double attached garage with a natural gas forced air furnace to keep your vehicles nice and warm all winter long. Features include maintenance free landscaped front yard, 9 ft ceiling on main, Stainless Steel kitchen appliances, quartz countertops throughout, on trend durable laminate flooring, plush carpets to bedrooms, designer lighting package, energy efficient furnace and water heater, backed with a 10 year structural warranty. The overall layout is inspired for modern day living. Cool clean lines come to life with a series of modern farmhouse inspired designs. For more information or to book a viewing call the listing agent today. (id:51699)
3067 Brighton Common
Saskatoon, Saskatchewan
NO CONDO FEES FOR 12 MONTHS! Welcome to "Brighton Waterfront Towns," where you'll find "The Felix," a stunning two-story end unit townhouse with 1701 square feet of living space. As you enter, you'll notice the open floor plan and vinyl plank flooring on the main level, along with custom kitchen cabinets and quartz countertops. This unit features three bedrooms and 2.5 bathrooms, with the master bedroom offering a spacious 5-piece en-suite bathroom and a large walk-in closet. Outside, you'll find a 10x10 concrete patio in the fully fenced and landscaped backyard, along with a 20x22 double detached garage, ensuring that you never have to worry about finding parking on cold winter days. This townhouse is located in the picturesque Brighton neighborhood, overlooking the water and surrounded by large parks, walking paths, and waterways that allow you to enjoy nature right at your doorstep. This low-maintenance townhouse is perfect for those who love to travel, as you can simply lock up and go, knowing that the front lawn will be cut or snow cleared when you return. Inside, the bright and spacious kitchen with an island is perfect for hosting family and friends, while the finished yard is ideal for enjoying sunny days and the patio is great for hosting barbeques. Upstairs, you'll find two more bedrooms and another full bathroom, making this townhouse perfect for families or those who love to have guests over. Located near all the amenities you could need, including shopping, restaurants, a movie theatre, and more, this townhouse offers excellent access to 8th St., downtown, and beyond. Homes by Dream has built this quality townhouse, making it the perfect place to call home. Photos are taken from a different unit. This unit is under construction. Projected possession Fall 2024 (id:51699)
215 209b Cree Place
Saskatoon, Saskatchewan
Great opportunity to own a nice 2 bedroom condo in Lawson Heights. This unit is located on the second floor of this quiet building. The unit has seen many updates like kitchen cabinets, flooring and more. 2 good size bedrooms with a 2 piece en suite bathroom and another full 4 piece bathroom. Also has in suite laundry. Newer laminate flooring throughout except for carpet in the master bedroom. Nice big balcony with storage space. There is one electric parking spot conveniently located right outside the side entrance door. Close to many amenities! Call your favourite REALTOR®? to view today! (id:51699)
58 Chamakese Resort, Chitek Lake
Chitek Lake, Saskatchewan
Cabin 58 at Chamakese resort is a cozy summer get away and its just steps from the water! Enjoy your south facing porch on the front and a large two level deck in the back with fire pit and hang around in the hammocks relaxing your summer days away. The cottage is 840sq ft, built in 1977 with a large Reno done in 2014. It features 3 bedrooms and 2 bathrooms. Three bedrooms with 1 three piece bathroom in the main cabin and a laundry room with 3 piece bathroom in the backyard. This add on was done in 2019 and was a very welcome addition to the property. In 2014 the windows were replaced, updated wiring, custom wood fireplace, pine on the ceilings etc. The cottage is only 3 cabins from the lakeside where you can go and enjoy your deck lakeside and hop on your boat and enjoy the lake! Chitek Lake has fabulous fishing; clear, clean water for any kind of water sports you're interested in and you can also enjoy the Chitek Lake Golf Course as well! This property also has a loft which you can develop further or continue to use for storage. The lease fees are $2059/year (2024), shed and docks are negotiable, and the cottage is being sold furnished as is - just bring your clothes, food and start to enjoy summer!! Reach out for more information or to book a showing. (id:51699)
140 Nagel Crescent
Regina, Saskatchewan
Welcome to 140 Nagel Crescent located in a quite street east end Regina. The house comes with 5 Beds+3Baths. Great layout on the main floor. Backyard is nice and square. Lots of upgrades throughout the year including newer windows, new kitchen countertop, new flooring on the main level, Newer driveway, Newer shingle,Newer finished basement. This house is a great place to raise a family. Call to book a showing today! (id:51699)
153 Rita Crescent
Saskatoon, Saskatchewan
Explore this well maintained bungalow in Sutherland, featuring 3 bedrooms and 1 bathroom. This home has received several important upgrades, including triple pane windows, new shingles, blown in insulation for enhanced energy efficiency. Also has a high efficient furnace and water heater. The basement is finished with a family room, great storage, and a den that could make a great bedroom with the addition of a window. Outside the property has a fully fenced back yard, patio, garden space and a double car garage. Fantastic location with easy access to U of S. (id:51699)
3438 Victoria Avenue
Regina, Saskatchewan
Charming character home nestled in the historic Cathedral area. Close to all amenities, unique shopping district, new school, grocery, downtown and cultural centres. Wide open floor plan featuring huge living room with fireplace feature wall and a beautiful sun room with a wall of south/west windows allowing an abundance of natural light. Large eat in kitchen, 2 generous sized bedrooms and renovated 4pc bath. Bsmt is open for development with RI plumbing. Fully fenced rear yard features newly built deck. Detached garage and additional off street parking. Call today! (id:51699)
301 Belfast Street
North Portal, Saskatchewan
Very nice two bedroom bungalow on a double corner lot on the edge of the International Golf Course in North Portal. The kitchen features oak cabinets and a gas stove. The spacious living room has a bay window overlooking the south yard. The foyer and porch allow ample space for storage and entering the home. There is also Double attached garage and 2 sheds. The large lot has mature trees all the way around as well as a garden plot. (id:51699)
308 Main Street
Odessa, Saskatchewan
If you are a first-time home buyer, or maybe recently retired, looking for a reasonably priced place of your own in small-town Saskatchewan, look no further than this property in Odessa where community pride is evident throughout the town. This cozy 666-sq. ft. low-maintenance home sits on a huge 60’ x 130’ lot, two-thirds of which is fenced. The home has had extensive upgrades over the years including windows, styrofoam insulation, vinyl siding, shingles, and an added large, heated garage. The interior has also seen improvements to the flooring (vinyl and laminate), paint, electrical system, and the 3-pc. bathroom with beautiful new tile. The kitchen area has room for a small table and chairs and as well, there is a counter/peninsula to accommodate bar stools. It offers white appliances. A laundry pair is included with the home. The high-efficiency furnace and water heater are approximately 12 years old. The back door leads to a nice-sized deck overlooking the spacious backyard which features a garden shed, a raised bed garden box, as well as a garden area and firepit. Move in and enjoy. Check out the community at www.odessa.ca. Call your agent for your personal showing. (id:51699)
529 Dustin Place, Powm Beach
Turtle Lake, Saskatchewan
Seasonal lake front cabin in Powm Beach, Turtle Lake, 3 bedrooms, open kitchen, dining, living room area with a wood fire place. Large front deck that over looks a sand beach and a playground that is adjacent to this property. Its location and being priced right, this one will not last long. (id:51699)
1005 Corman Crescent
Moose Jaw, Saskatchewan
Discover a blend of comfort & convenience in this beautifully updated family bungalow, ideally situated in a sought-after neighbourhood. This home is not just a living space but a lifestyle haven, mere steps away from walking paths, parks, public & private schools. With over 2200 sqft of thoughtfully designed living space, it also boasts not 1, but 2 garages, including an att. front garage for your daily convenience and a 2nd garage/workshop in the back w/alley access, providing ample space for your extra toys or hobbies. As you approach the home, the dbl. concrete driveway & single att. garage set the stage for the quality & care you'll find within. Step through the front door into a welcoming foyer that transitions into the open and airy living & dining areas. Here, hardwood flooring, large windows, and a charming gas fireplace with a brick surround create a warm inviting atmosphere perfect for entertaining or simply relaxing with family. The heart of this home is the kitchen, recently updated to feature maple cabinetry, generous counter space, a built-in pantry & modern appliance including a gas stove & a convenient central vacuum kick sweep. The main floor hosts 3 bedrooms, including a primary bedroom w/enough space for a king-sized bed & has a 2pc ensuite, alongside a beautifully renovated 4pc bath. In the fully finished lower level, you find a versatile family room ideal for movie nights & kids play, an additional bedroom (window is not fireside size), a den, a 3pc bath, and a laundry/utility room with extra storage space. The private, fenced backyard is a tranquil retreat with a patio for BBQs and green space for children and pets to play. This home, with its comprehensive updates, including shingles, vinyl siding, windows, landscaping, kitchen, baths, flooring, and more, is ready to provide a comfortable and stylish lifestyle for your family. Don't miss the opportunity to make it yours. CLICK ON THE MULTI MEDIA LINK FOR A FULL VISUAL TOUR and call today! (id:51699)
45 120 Acadia Drive
Saskatoon, Saskatchewan
Great townhouse close to the university and 8th St! This townhouse had major renovations in 2017 with new flooring, kitchen, bathroom, windows and more! The townhouse comes with a private, fenced yard and two parking spaces right outside the back door. The complex features a beautiful courtyard and a clubhouse with a swimming pool and sauna. The home is currently tenant occupied and showings are only available during the open house time slots. (id:51699)
1634 Grace Street
Moose Jaw, Saskatchewan
This property offers an unparalleled blend of style, comfort & functionality, making it the perfect haven for families. MOVE IN READY! Extensive updates inside & out. The exterior is a testament to thoughtful design, boasting stamped concrete walkways, a triple accommodating the dbl. att. heated garage & the single oversized det. insulated garage, as well as front & back patios complemented by Xeriscape landscaping for low-maintenance beauty. But the allure doesn't stop there; a versatile Flex Room presents endless possibilities, from a home business to a hobby space, w/convenient access from the side of the house or into the backyard, adding to the home's practicality. The home welcomes you w/a spacious foyer transitioning into an open-concept living, dining, & kitchen area, designed to foster family togetherness. The interior is brightened by a south-facing bay window, w/vinyl plank flooring that adds warmth & durability. The kitchen is a chef's delight, featuring soft gray-stained oak cabinetry, a central island & not 1 but 2 pantries offering ample storage. This level also houses 2 generously sized bedrooms, including a primary bedroom w/an ensuite & a 4pc bath w/soaker tub & full tile surround, ensuring comfort & convenience for all family members. The lower level is equally impressive, offering a spacious family room w/an electric fireplace, a unique nook w/built-in fish tank & beer keg servicer, 2 large bedrooms & a 3pc bath w/6ft shower & rain shower head. The thoughtful inclusion of stackable laundry in the utility w/extra storage underscores the home's design for practical living. The private yard, w/its concrete retaining wall, natural gas BBQ hook-up & covered patio, provides a serene outdoor retreat. Access to garages from the yard adds to the functionality of this immaculate property. Designed with family living in mind, it’s a true gem that combines modern updates, practical features, & stylish design to create a welcoming and ready-to-enjoy space. (id:51699)
47 Emerald Creek Drive
White City, Saskatchewan
Welcome to your dream home! This stunning 2,200 square foot home is a perfect blend of luxury and practicality, nestled in the serene community of White City. The house boasts five beautifully designed bedrooms and four modern bathrooms, providing ample space for a growing family or accommodating guests. Step inside to discover the impressive, vaulted ceilings in the living room, complete with a natural gas fireplace that adds warmth and elegance to the home. This room flows seamlessly into the spacious kitchen and dining area, which features large kitchen with, abundant counter space, and stylish cabinetry—ideal for culinary enthusiasts and hosting gatherings. The main floor also houses a convenient office space, providing a quiet spot for work or study, away from the main living areas. This thoughtful layout ensures that every square foot of the home is utilized efficiently. Entertainment is just a few steps away in the basement home theatre, the perfect spot for movie nights or watching the big game in a cinematic setting. Outside, the property sits on an expansive lot over 8,000 square feet, featuring a meticulously maintained lawn and garden. The triple car garage includes a pass-through to the backyard, offering extra convenience and storage solutions. Located in a family-friendly neighborhood known for its peace and quiet, this home is just a short drive from local amenities, schools, and shopping, combining the best of both worlds. Don't miss the opportunity to own this exceptional home, where every detail is crafted for comfort, style, and luxury. (id:51699)
587 Green Avenue
Regina Beach, Saskatchewan
Location, location, don’t miss out on the unique ranch style 1280 sq ft. 4 bedroom, 2 bath, bungalow on an amazing street, across the from the lake and walking path in Regina Beach, ready to move in and enjoy. Great street appeal with landscaped front yard, garden area, fire pit and large front deck with covered sitting area. Enter into the front vestibule to a unique living space, large living and dining room with amazing stone-faced fireplace. The kitchen has been totally renovated with tons of cupboard space and new quartz counter tops, granite sink and black taps, new top of the line appliances, with double ovens, new Bosch dishwasher. Attached to kitchen is the family room, both have beautiful pine ceilings built in cabinets great area to sit and relax with direct entry to back yard decks. Main floor also has two good size bedrooms and unique renovated bathroom with double sinks, cabinets, taps & toilets and unique Fiat red tub/shower unit. There is a bonus office area also with direct access to back decks, could be used as third bedroom. There is direct access to large single car insulated garage lots of room work benches. Basement is totally finished with two large bedrooms, updated 3 piece bath, laundry room, and recreation room. Back yard has great new decks and sitting areas, beautiful trees and bushes, nice calm sitting space. Updated and bonus items: 2 septic tanks, one for main flr 1,000 gal. & 1 for basement 1,500 gal., new front and back doors, new garage door, 98% new triple pane windows, 3 sheds, newer metal roof, renovated kitchen and bathrooms and beautiful stone-faced fireplace. Sellers have cared for and loved this home for over 22 years, it has been well maintained and updated when needed. Don’t miss out on the opportunity to be a property owner at the lake in an amazing location, walking distance to main street Regina Beach, across from the lake and walking paths, 30 minutes from Regina. Contact your REALTOR® for more information! (id:51699)
302 Main Street
Swan Plain, Saskatchewan
Calling all hunters and outdoor enthusiasts. Welcome to paradise! Are you looking for the perfect outdoor get away? This 1308 square foot mobile home on an extra large titled lot might be what you are looking for. Driving up to the property you will have highway all the way up to the gravel driveway that has lots of space for parking including a two car detached garage (uninsulated). Entering the property from the west door, you will be welcomed to a large covered deck that faces north and west. The next door takes you to a natural gas heated rec room area. Into the main part of the home you will be welcomed to a well insulated home that has updated triple pane windows. The living room windows face west and allow maximum sunlight. The kitchen features included fridge and stove with a south facing window. There is enough space for a small table. Down the hall you will find 3 bedrooms and a 4 piece bathroom. Washer and Dryer are included on the main floor hallway area. Metal roofing was recently installed in 2023. Gas HE furnace, gas water heater, and water softener also included. Moving outdoors you will have lots of room for storage inlcuding and extra building that used to be a building a while back (building has no value). There are also numerous sheds as well as a walk in cooler. Water is from the village well that is tested monthly. The sewer is a septic tank with liquid pump out to the village lagoon. The septic tank needs to be emptied once a year. Septic tank is concrete and 1000 gallons. Water charge is $540 a year, power 130 per month, and gas $170-200 per month during cold months. There is heat tape installed on all plumbing under the home. 20 Minutes to Norquay SK and surrounded by beautiful lakes and scenery. (id:51699)
334 Bornstein Crescent
Saskatoon, Saskatchewan
Pride of Ownership & Great Location, this R 2000 Home, Original Family-owned home, is ready for the next family to make their own memories! This 1360 Sq/ft Bungalow with cathedral ceilings, 4 bedrooms/3baths, is in Erindale, on a quiet crescent, walking distance to schools, and close to all amenities. The main floor features 3 bedrooms 2 baths with a large living room, with a separate dining area with direct access to the Nat/gas BBQ hookup on the newer deck facing East overlooking the professionally developed backyard. The yard was originally professionally landscaped by Dutch Growers, with a rock garden feature and many perennials, shed included. The large kitchen features a nat/gas stove. The R 2000 guidelines feature R 50 insulation in the ceilings, and R30 insulation in exterior walls and triple pane windows, having great savings in utilities. For the last year, the heating bill was $85.00 per month. The 24-foot-wide attached garage is a desired upgrade that also features 220 volt and is insulated/heated. The basement is fully developed with 1 bed & 1 bathroom, and a large family/games area with a natural gas fireplace currently not working. Great street appeal with a large paving stone driveway, and well-manicured yard with underground sprinklers. Furnace & Hotwater tank have been updated at some point, newer shingles. Sellers will be responding to any or all offers on Monday May 6th @ 2:00 PM. (id:51699)
923 H Avenue N
Saskatoon, Saskatchewan
Step inside this charming and modern home that has been tastefully updated for the ultimate comfort. See through to the opportunity for a spacious living room is perfect for entertaining, while the central kitchen is a dream for function. Upstairs, you'll find a generously sized master bedroom and a bathroom complete with a luxurious claw foot tub that adds a touch of elegance to the property. The back room can easily be used as a second bedroom or cozy den. Updated high efficiency furnace, and a convenient laundry and storage area in the basement. Outside, enjoy the low maintenance backyard that is perfect for relaxing or hosting gatherings. Don't miss out on the opportunity to make this your new home - schedule your appointment today! (id:51699)
202 3501 Evans Court
Regina, Saskatchewan
This second floor, south facing condo is located in the highly sought after Ramsgate Hall condo complex, in the quiet south end neighbourhood of Hillsdale. It is steps away from Wascana Park, south end amenities, and the MacKenzie Art Gallery! A high-end remodel was completed to the common areas by Appelquist Interior Design. The second floor, south facing condo is the one bedroom plus a den, 1163 square foot unit. You will love the high end finishes including granite countertops, maple cabinets, and stainless steel appliances. The condo is flooded with natural light that comes through the large windows. The private balcony is a perfect place for a quiet escape during the day or evening. One amazing feature of this condo is the oversized primary bedroom with its unique nook for a small sitting area or desk. The primary bedroom features a walk through closet to the full bathroom. This unit is complete with in-suite laundry, 1 heated underground parking stall, as well as more private storage space located in the parking garage. Some of the great amenities in the Ramsgate Hall condo complex are the exercise room and the private entertainment room complete with a kitchen, bathroom, TV, couches, and pool table. If you are interested in more information on this beautiful condo or to book your private showing, contract your realtor today. (id:51699)
108 Francis Street
Francis, Saskatchewan
This is 108 Francis St., on a huge 12,000 sq ft lot in the quiet community of Francis SK. This immaculate three bedroom, two bathroom home offers 1,176 sq ft of main floor living space. The main floor has newer laminate and features a large living room and a dining area just off the kitchen. Down the hall you will find a good-sized bedroom, a four-piece updated bathroom, and the primary bedroom with a walk-in closet. The basement has a third bedroom (does not have an egress window) and a nicely renovated three-piece bathroom with stacked laundry appliances included. The massive rec room, with a wood-burning fireplace, is a great space for entertaining or even just relaxing. An exceptional feature of this property is the 29 ft by 12 ft three-season sunroom just off the kitchen on the west side of the house, which really increases the living space for three-quarters of the year. The room has been used for special occasions in the winter with some heating required. There is a large composite deck attached to the sunroom. The double attached 20 ft x 23.5 ft heated garage can double as workshop. Francis is a 25-minute drive from Weyburn, 40 minutes from Regina and 8 minutes to Sedley. School-aged children are bussed to Sedley School for grades K-8 and to Vibank Regional School for high school. Book your showing today for this exceptional property! (id:51699)
58 Lyons Street
Regina, Saskatchewan
Welcome to 58 Lyons Street in Mount Royal. Amazing location on a quiet street overlooking St. Francis Park and close to schools and ball diamonds. This original owner 961 sq ft bungalow with a single attached garage on a 5771 sq ft lot is waiting for its new family. This meticulously kept and lovingly lived in bungalow has lovely street appeal. Upon entry we have a large living room that has hardwood floors under the carpet and a large window with a fantastic view of the park. Next is the upgraded kitchen with an abundance of cabinets, an appliance holder, newer appliances, a window overlooking the huge backyard, an eat-in area and a pantry. We have 4 bedrooms on the main floor and a 4 piece bathroom. Down to the basement we have a huge rec room, a perfect office/hobby room, 3 piece bathroom and a mechanical room with laundry, freezer and fridge. The high eff furnace and shingles are also a nice upgrade. Outside we have something for everyone - a patio area, garden area with shed, perennials, gazebo and a lawn area. The single attached garage completes this awesome home. Upgrades: shingles- 2016, furnace- 2019, stove- 2022, dishwasher- 2018, fridge- 2015. (id:51699)

