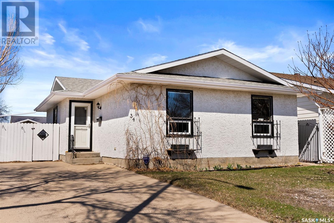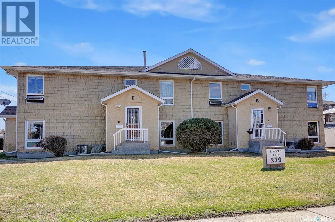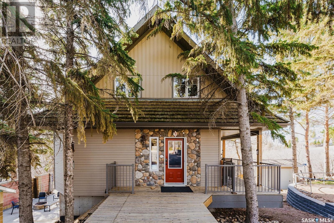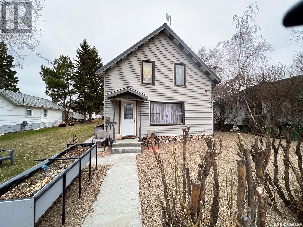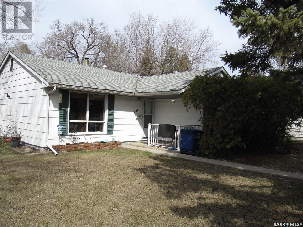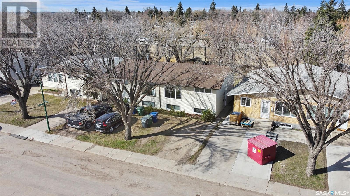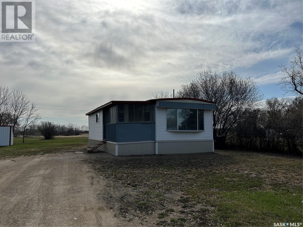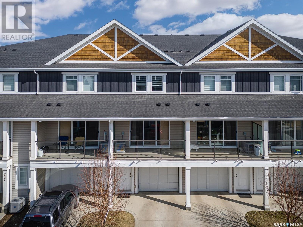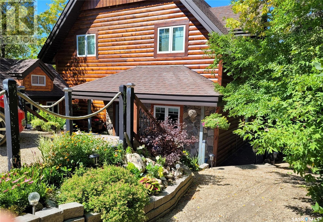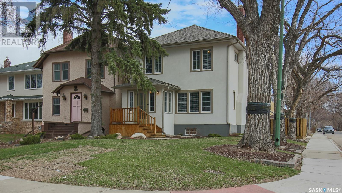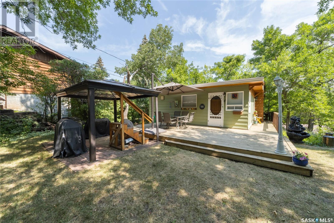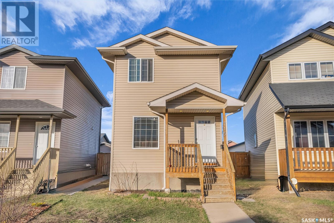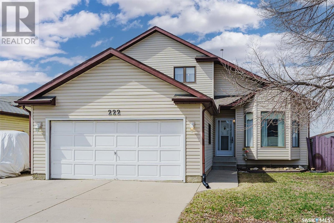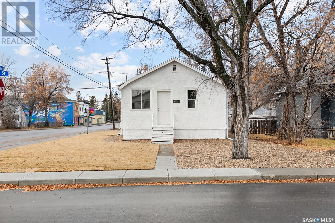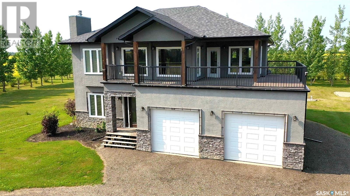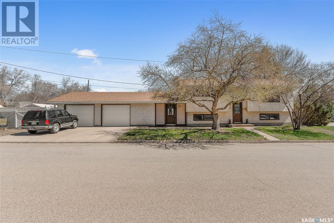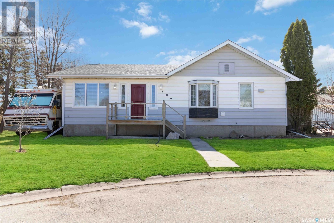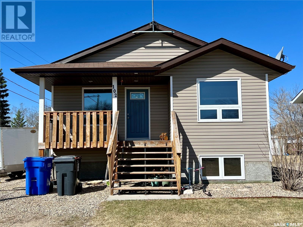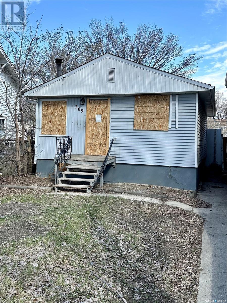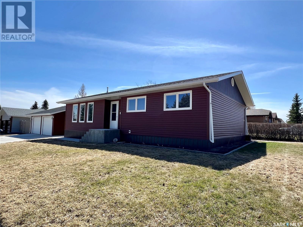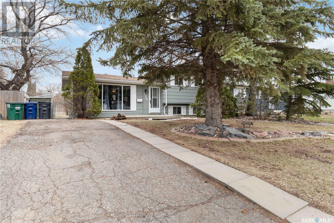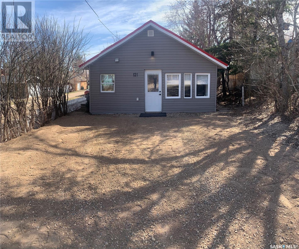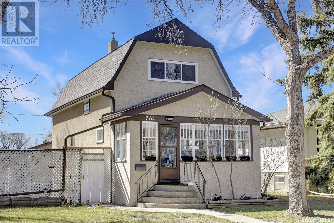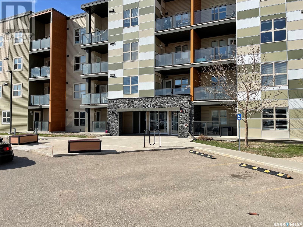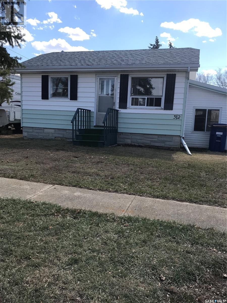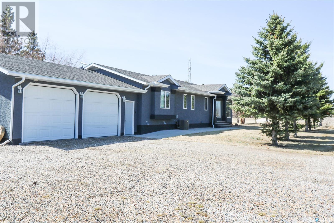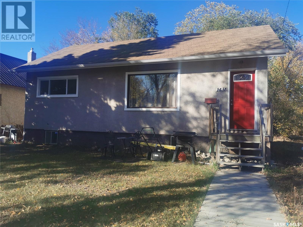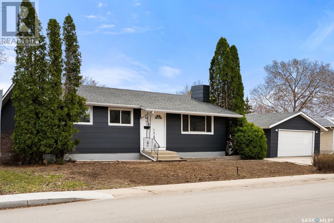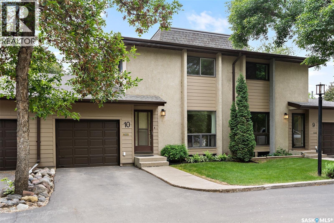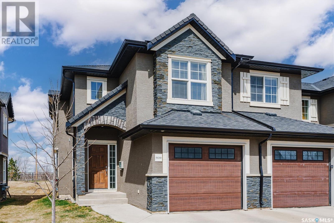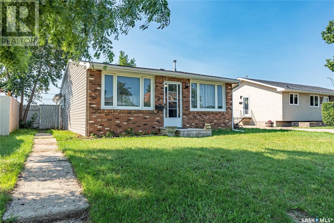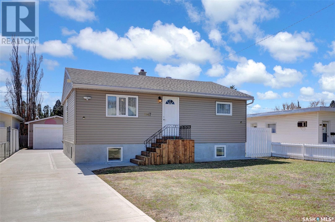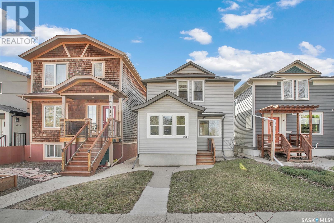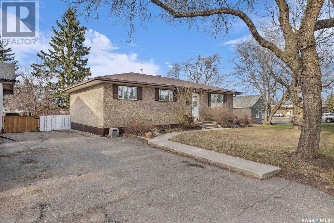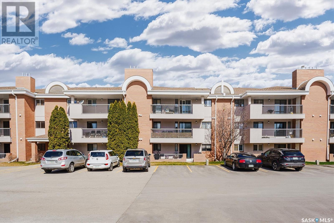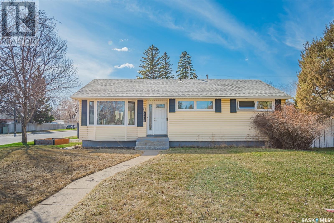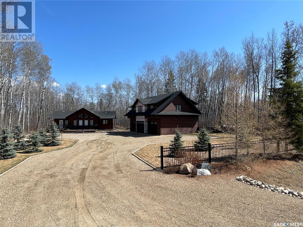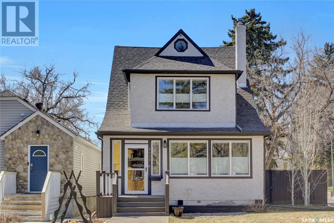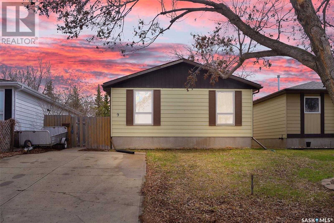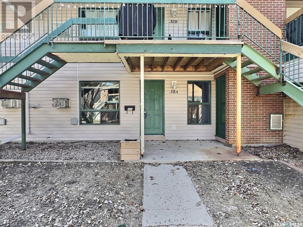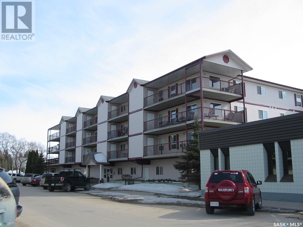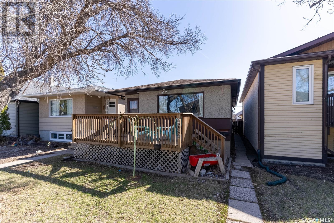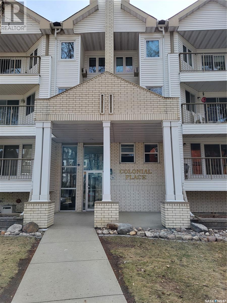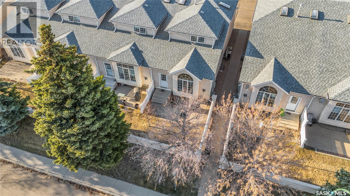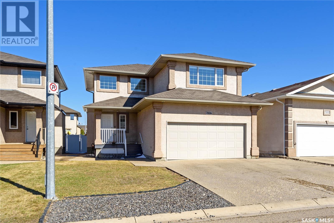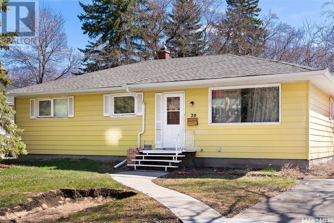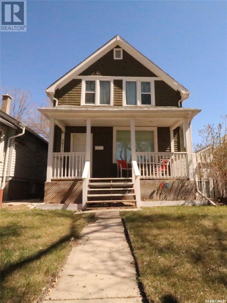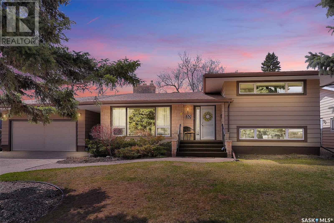34 Newstead Avenue
Regina, Saskatchewan
Welcome to 34 Newstead Avenue nestled in the heart of Normanview West. This charming bungalow spans 1056 square feet, offering a comfortable retreat with four bedrooms and three baths. As you step inside, a warm ambiance greets you, guiding you through a spacious hallway to the expansive living room seamlessly connected to the kitchen and dining area. The kitchen exudes charm with its cozy layout, complete with a tile backsplash and ample cabinet storage, complemented by included appliances. The main floor boasts three generously sized bedrooms and one and a half baths, providing both comfort and convenience. Descend to the basement to discover a vast recreational space, accompanied by an additional bedroom and a three-piece bath. Outside, a large fenced backyard awaits, complete with a deck and patio area, perfect for outdoor gatherings and relaxation. Step into 34 Newstead Avenue and discover a place where comfort meets charm, offering a sanctuary to create cherished memories. Welcome home! (id:51699)
H 279 Hochelaga Street E
Moose Jaw, Saskatchewan
Discover an affordable and convenient living with this impeccably maintained condominium in the Lincoln Place Condo Complex. Perfectly positioned for the bustling professional or those venturing into homeownership for the first time, this residence combines the ease of condo living with the vibrant lifestyle offered by its prime location. Just steps away from the serene Crescent Park, bustling ball diamonds, vibrant downtown, and shopping options, everything you need is within easy reach. This delightful 2 bedroom, 2 bathroom unit is designed with comfort and ease in mind, boasting a south-facing orientation that invites an abundance of natural light. The screened-in balcony offers a tranquil retreat, ideal for unwinding and soaking in the surroundings. The entrance leads you through a welcoming foyer up to a generously sized living room, brightened by corner southeast windows. The flowing layout continues into a spacious dining room, both areas enhanced with durable laminate flooring and there are Hunter Douglas blinds throughout. The adjoining galley-style kitchen is equipped with European styled cabinetry and includes all appliances, promising both functionality and style. The living quarters do not disappoint, with the primary bedroom comfortably accommodating a king-sized suite and featuring a 4pc ensuite. The 2nd bedroom, with elegant French doors, also supports a king-sized suite, ensuring ample space for residents and guests alike. Additional conveniences include a second 4pc bath, laundry room w/extra storage. Residents benefit from low condo fees covering common area and building maintenance, water, lawn care, snow removal, and sewer services. Offering affordability in a serine quiet location close to essential amenities, this condo is a must-see. Explore further by clicking on the multi-media link for a full virtual tour, and envision your new life in Lincoln Place. (id:51699)
49 Mccrimmon Crescent
Blackstrap Shields, Saskatchewan
**Open House Sunday April 28th 1:30-3pm** This one-of-a-kind property must truly be seen to be believed. Nestled among the trees and steps away from the lake this stunning home offers the ultimate retreat from the hustle and bustle of city life. Located in the resort village of Shields Blackstrap. Entering the open concept main floor you’re immediately greeted by natural light pouring in through the expansive windows. The tall ceilings in the living room create an airy, spacious atmosphere, enhancing the sense of openness and relaxation in the space. The beautiful custom stone gas fireplace invites cozy gatherings, while the wood accents throughout add warmth and character. Enjoy your morning coffee on the amazing wrap around deck and a view of the trees with the lake just behind them. Head upstairs where there is two bedrooms and a 3-pc bathroom with a bonus room that can be for the kids or for an office, with an upper deck to enjoy the sunshine or late-night star gazing. The walkout basement downstairs, has large windows throughout, in floor heating and you will find a recreation room, full bathroom and additional bedroom. The outdoor space offers a perfect retreat for unwinding and entertaining. The covered back deck provides a shaded oasis, the firepit area is private and a large enough shed to put all your boat and fishing gear in. Conveniently located beside the property, a public walkway that takes you right to the lake or embark on a scenic journey to the nearby park, as well as a short walk to the new community sport court and golf course. Ample community activities available and organized events throughout the year. Plentiful parking for entertaining or room for potential garage development. This home offers an impressive 2000-gallon septic tank, and new a/c unit. This property currently has dock spot and would be transferable providing the new owners submits a dock application and assumes the owners current dock spot. (id:51699)
309 Railway Avenue
Livelong, Saskatchewan
Charm and light, that's what you will find in this 1 1/2 storey, 1,329 sq. ft. home. Located in the small town of Livelong, you are only minutes from Turtle Lake. Within this 1930 home is 1 bathroom, 3 bedrooms, a living room, sitting room, kitchen/dining room and a loft area which would be great for an office or hobbies. Outside is a good sized back yard with mature trees. The furnace, water heater and sewer pump were replaced in 2020. Call today to see what this charming place has to offer. (id:51699)
301 Montreal Avenue N
Saskatoon, Saskatchewan
Welcome to 301 Montreal Ave N in a great area of Mount Royal across the street from St Gerrard School, this diamond in the rough home home offers 1060 sq.ft. Three bedrooms plus one 4 piece bathroom. There is no basement in this home however there is a large garage/workshop area that is insulated. This is a corner lot with towering mature trees with a fenced rear yard. There is grass in front yard and an open back yard to show your creativity in landscaping that would be required. The home is in need of cosmetic repair however offers tremendous potential. Contact your agent to view today. (id:51699)
222-224 Carleton Drive
Saskatoon, Saskatchewan
Welcome to 222-224 Carleton Dr, nestled in the desirable West College Park neighborhood. Situated on a spacious R2 zoned lot, this legal side-by-side bi-level duplex offers a total of over 2600 sq.ft. of living space (including lower levels) with separate entrances for each unit. Extensively upgraded in recent years; it boasts renovated kitchens, bathrooms, triple pane PVC windows, laminate flooring, light fixtures, furnace, water heater, air conditioning and newer paint. Unit 224 received a particularly lavish renovation, with approximately $85,000 invested, while Unit 222 saw around $35,000 in upgrades five years ago. Each unit mirrors the other's layout. The main level welcomes you with a bright and airy living room, dining area, one generously sized bedroom, and a fully renovated kitchen featuring ample cabinet and countertop space, soft-close drawers, a built-in wall pantry/storage, and stainless steel appliances. The lower level of each unit offers two additional bedrooms, luxurious 4pc bathroom, and a utility/laundry room. Large windows on both levels flood the interiors with natural light, creating a welcoming ambiance. Step outside to the private fenced backyard and unwind on the patio, perfect for relaxation and entertaining. Conveniently located near schools, parks, shopping, and other amenities, this property is ideal for investors or first-time homebuyers seeking a mortgage helper. Don't miss out on this fantastic opportunity for a starter home with income potential. Schedule your viewing today! (id:51699)
414 2nd Street
Glen Ewen, Saskatchewan
Why rent when you could buy! Located in the quiet Village of Glen Ewen, this 3 bedroom mobile home is well maintained, priced to sell and is only minutes away from amenities in the Town of Oxbow. The home is situated on a large lot and backs an open space with prairie views. Upgrades in recent years include plumbing fixtures, a water softener, bathroom upgrades including a tile tub surround, laminate counter tops, vinyl plank flooring throughout and most of the windows have been updated to PVC units. The porch doubles as a large mudroom and storage space. The exterior of the home is easily maintained with vinyl siding, a metal roof and features a covered deck for relaxing outside. A large lean-to shed is included and great for additional storage space. Central air conditioning is an added feature to enjoy on those hot summer days. This property is an opportunity to become a homeowner or would make a great investment for rental. Use the video link to take a walk through in the virtual tour! (id:51699)
205 315 Dickson Crescent
Saskatoon, Saskatchewan
Welcome to this charming townhouse located in the highly sought-after Stonebridge neighborhood! This home boasts a convenient location close to elementary schools, shopping, and various restaurants, offering the best of both convenience and community living. As you arrive to this lovely townhouse, you are greeted by an oversized attached single garage, providing ample space for parking and storage. The heart of the home features a beautiful kitchen with white cabinets and a center island, perfect for cooking and entertaining. The white cabinets add a touch of elegance and brightness to the space, creating a modern and inviting atmosphere for meal preparation and gatherings. The second level features a spacious primary bedroom with a walk-in closet. Across the hall is a den that also has a walk-in closet. This room would make a great office or could be used as a guestroom. A four piece bathroom and laundry complete this level. Don't miss out on the opportunity to make this townhouse your own and enjoy the comfort and convenience it has to offer. Contact us today to schedule a viewing and experience the warmth and appeal of this delightful property in person! (id:51699)
Oleksyn Beach Wakaw Lake
Wakaw Lake, Saskatchewan
Custom-built for the Lake.1732sq' 4 bedroom 2 bathrooms Beautifully designed year-round cottage with loads of rustic cottage ambiance. The main floor features unique gleaming concrete polished stained heated floors, large wood bearing beam, with rafter timber ceilings, nat gas fireplace, with impressive stonework towering 16', with a large wooden mantle, definitely a focal point giving a cozy yet modern feel, large dining kitchen area plus a functional Island with eating nook, lots of oak cabinets and counter space, nat. gas range. Ample natural light is offered from the large triple-glazed windows. Main also features a large bedroom, 2-piece bathroom, utility room, a spacious entrance plus access to the lakefront covered deck with galvanized flooring & nat gas BBQ hookup. 2nd level offers a salon-style loft with a handy laundry closet, 3 spacious bedrooms, 4 piece bathroom, engineered wood flooring with access to the upper deck offering amazing views of the frontage and lake. Other features include, on-demand hot water tank, High eff boiler in-floor heat, custom stairs with LED accent lighting, all appliances included, 2nd outdoor service water system, outdoor shower, 2nd-row lease lot (50' x 100' with power & water) ideal for a garage, paid until 2032. Professionally landscaped, nat. gas torches on the trail to the beautiful lakefront with a seating area all docks are included. Log siding with matching bunkhouse air-conditioned and heated. This is a very unique lakefront property with lots of character and rustic features. It must be seen to truly be appreciated! 800-gallon cistern with on-demand water pump, 1600-gallon concrete septic tank. Another fine Wakaw Lake Property! (id:51699)
75 Connaught Crescent
Regina, Saskatchewan
Welcome to 75 Connaught Crescent! This 1316 sqft two-storey home is absolutely charming & full of character with a meticulously crafted blend of modern amenities, warmth, & ambiance. The combination of classic design elements with up-to-date upgrades creates a very cozy & welcoming atmosphere. The corner lot has great curb appeal & upon entry, the bright porch area with a bench welcomes you into a home that has been loved by the same owners since 1979. Great care, exceptional diligence, & a kind, loving energy fills this home built in 1930. A front living room with rich hardwood flooring, & large windows is wonderful for entertaining with a spacious dining area offering access to the easy to manage backyard. Continuing on the main floor is a professionally designed kitchen with quartz countertops, glass backsplash, a spice pantry, modern appliances, & even a pull-out-pantry cabinet. There is plenty of counter space, cabinets, drawers, & this area is accented by under-mount lighting. It is a dream for anyone who loves to cook or entertain. Heading upstairs, the solid banister & charming stairwell embrace the rich history of the home while introducing you to a simply beautiful refreshed full bathroom with tile flooring & gorgeous upgrades. Three bedrooms complete the 2nd storey. The basement is partially developed with a rec room, a 3 pc bath, a very large laundry room, storage areas, & utility area. The lot size is 2683 sqft with a very low maintenance back yard with a patio, single detached garage, and it is fully fenced - perfect for enjoying outdoor gatherings or simply relaxing in a sunny yard. Some upgrades include: hi eff furnace, shingles, owned water heater, many new windows, updated full bath, kitchen, updated panel, sewer line, garage door, freshly painted, & more! This home offers the perfect blend of character, comfort, & modern amenities in a desirable location close to schools, parks, shops, & downtown. It is sure to be a delightful place to call home. (id:51699)
107 Lakeview Crescent
Buena Vista, Saskatchewan
Retreat to these three seasons, personal oasis, 107 Lakeview Cres. It is conveniently located only 30 minutes from Regina in the community of Buena Vista. This two-bedroom, one bathroom cottage is great for anyone who enjoys escaping the city life. The oversized lot is a remarkable 0.34 acre. and has an abundance of mature trees and landscaping. Situated on a corner lot, enjoy the privacy of only having one neighbour and being surrounded by greenery. The lot has the potential for value adding development in the future. Have your morning coffee on the deck, cook supper on the BBQ and roast marshmallows at the fire pit. Inside the dwelling you will feel right at home with the cozy aesthetics created by the wood accents and bamboo floors in the living room and bedrooms. Value adding items include but not limited too, newly installed air conditioning / heater, new water heater, electrical prewired for a hot tub, and extensive work completed recently to level the cottage. Come enjoy what Buena Vista has to offer and soak in the sun, down by the water at this affordable property. Contact your realtor to book a showing. (id:51699)
715 Lamarsh Lane
Saskatoon, Saskatchewan
Welcome to 715 LaMarsh Lane. This 1,124 sq ft 3-bedroom 3 bath home located in Willowgrove, within walking distance to Willowgrove School, Holy Family Catholic School, Wallace Park & Some local amenities. This west facing home features a spacious living room, Heritage kitchen with ample cabinets, black appliances (fridge, stove, microwave hood fan,) & corner pantry. Dining area with door to deck and rear yard. A 2-piece bath completes this level. The 2nd floor features primary bedroom, 4-piece bath and 2 additional bedrooms. The lower level is developed with family room, a 4-piece bath, den and utility with stackable washer & dryer. Other inclusions are an 18x22 detached garage with lane access, central air, central vac and sump pump. (id:51699)
222 Haslam Court
Saskatoon, Saskatchewan
**Open House Saturday April 27th 1:30-3:00pm** Welcome to 222 Haslam Crescent. This 4 bedroom and 3 bathroom home is located in a cul-de-sac in beautiful Silverspring. The home includes a double attached insulated garage. As you enter you are greeted by a beautiful family room with vaulted ceilings. The main floor includes a living room with wood burning fireplace and a bedroom which could work great for an at home office. The laundry is found on the main floor near the garage access. The backyard is very private and includes a shed, a concrete patio and deck. Imagine a gathering back here as you watch the sunset! The basement is unfinished, but is insulated. The furnace was updated in 2018. The home is being sold by the original owner and is waiting for you to add your personal touch! Call now to set up your private viewing! (id:51699)
1078 King Street
Regina, Saskatchewan
Welcome to 1078 King St. This 1 bedroom + den is updated and move in ready! Great option for a 1st time home buyer or someone looking to add to their rental portfolio. (id:51699)
Barbour Acreage
Wallace Rm No. 243, Saskatchewan
This BEAUTIFUL custom built 2802/SF two story home is located on an amazing 18.59 ACRES just minutes East of Yorkton with minimal grid road to H-way #16. Mature trees and shelter belt make this yard feel like a park! Landscaping is well maintained with mature lawn, flower beds, rock gardens, firepit area, as well as multiple decks for optimal views of the beautiful surroundings. There is grand entrance that welcomes you into the home. The main floor boasts a large recreation room with fireplace, cabinets and wet bar, 2 large bedrooms, 4-piece washroom, as well as a spacious utility room with ample room for additional storage. The 2nd level has an amazing open concept, with stunning outdoor views from to all directions. The beautiful custom kitchen has a spacious island, complete with quartz countertops, stainless steel appliances and an abundance of cabinets and storage space. The good sized dining and living room has access to two decks for all the barbecues and entertaining. The home also has 3 spacious bedrooms. The primary bedroom includes a large walk-in closet, a 4-piece en-suite, a walk-in tiled shower and an inviting soaker tub. There is also a 4-piece main washroom, and a separate laundry room. Along with the spacious attached 27’x30’ 2-car attached garage, you will be very impressed with your 50’x80’ Heated Shop. This well built 4000/SF shop has two (2) 14’x24’ft automatic doors, metal roof/siding, two (2) man doors, office area, washroom, workspace, floor drains, mezzanine storage, along with an abundance of room for all your equipment or toys. Don’t miss the opportunity to call this beautiful acreage your home. Call today for more details or to schedule your private viewing. (id:51699)
403 10th Avenue Nw
Moose Jaw, Saskatchewan
Welcome to this well-maintained Bi-Level in the desirable area of Palliser. Step inside and be greeted by a warm and inviting atmosphere. The main level features a spacious and bright living room, two comfortable bedrooms, a functional kitchen, a dining area with backyard access, and a nice three-piece bathroom. The lower level features a third bedroom a Den additional storage or gaming room, a three-piece bathroom, and a nice recreation room. The basement has been recently completed with new carpet and drop ceiling tiles. The corner lot provides an abundance of space for outdoor activities. The backyard is the perfect setting for entertaining or unwinding after a long day. Wait there is more!! In between the home and garage you will find an insulated breezeway. This space would be perfect for a man or her cave, a kids' play area, or just another spot to relax. The property comes complete with a double detached garage, providing ample space for your vehicles and additional storage. (id:51699)
509 3rd Avenue E
Watrous, Saskatchewan
Welcome to this inviting 1652 sqft bungalow nestled in the heart of Watrous, Saskatchewan. Boasting 5 bedrooms and 2 bathrooms, this home offers ample space for a young, growing family. The spacious yard features a beautiful garden and a cozy firepit, perfect for relaxing evenings outdoors. With RV parking and a double car garage, there's plenty of room for all your vehicles and outdoor gear. Located on a quiet cul-de-sac, this home provides a peaceful retreat, yet it's just a stone's throw away from the Lanigan, Colonsay, and the Jansen Potash mines where many of the locals work. Watrous itself offers all the amenities you could need, and with Saskatoon only an hour away, urban conveniences are within easy reach. Updates completed in last few years include new shingles in 2018, triple pane windows in 2015, water heater in 2021 and furnace circuit board in 2022. Don't miss out on this wonderful opportunity to make this charming bungalow your new home! Call your agent today to book your viewing! (id:51699)
102 Second Avenue N
Ebenezer, Saskatchewan
Just a short 18 km north on highway nine of Yorkton is the village of Ebenezer. With a newly constructed road, this is the ultimate commute to work! Utilize the city for work, education and shopping; enjoy the distance for peace and small town living! This 2010 Family Brown built home is ideal for a first time home owner or couple moving off the farm. When you walk in you can't help but appreciate the vaulted ceilings and open floor plan. The main floor has a large master bedroom with two more additional bedrooms in the lower level. Because this home is a raised bungalow, the basement windows are larger, the rooms are full of natural light. Do you need/want the ultimate garage? The garage is 36'x28', can you believe it?!!! Along with ten foot high ceilings, insulated walls and radiant heat! The yard is all enclosed for furbabies, young children and also your privacy. Your new home may just be a phone call away! (id:51699)
1209 Retallack Street
Regina, Saskatchewan
Welcome to 1209 Retallack St located in Washington Park. This 600 sq ft, 2 bed, 1 bath home would make a great rental property. In need of extensive TLC and is sold as is where is. (id:51699)
193 Allanbrooke Drive
Yorkton, Saskatchewan
Welcome to prestigious Silver Heights! Located on a corner lot, there is ultimate parking for RV's, enclosed trailers, boats etc along with a double detached garage! Maybe you have a houseful of teenagers, they can have their own driveway! If you don't need the extra parking space then convert it back to grass and have a side yard. This home has had an abundance of updates over the last three years! Every part of the exterior has been updated such as the windows, siding, soffit/facia/eaves, shingles, garage doors and even the concrete driveway, sidewalks and door step. You are absolutely going to love the professionally designed kitchen cabinetry by Premier Cabinets, all new stainless steel appliances too! Both main floor bathrooms have just been replaced in the last year. All major appliances have been replaced as well, such as the furnace, water heater and air conditioner. Central vac is only 3 years old. And a bonus, great neighbours all around! Call for a personalized tour or for more information! This one won't last long! (id:51699)
120 Mcmaster Crescent
Saskatoon, Saskatchewan
Welcome to this beautifully updated and meticulously maintained home in the desirable East College Park neighborhood. With 3 bedrooms, 2 bathrooms, and a large detached garage, this property offers both comfort and convenience. Key Features: - Location: Nestled in the heart of East College Park, this home enjoys a peaceful residential setting while being just minutes away from schools, parks, shopping centers, and major transportation routes. - Interior: Step inside to discover a warm and inviting atmosphere. The interior boasts tasteful updates and modern finishes throughout, reflecting a true pride in homeownership. - Bedrooms & Bathrooms: This home features 3 spacious bedrooms and 2 bathrooms, providing ample space for relaxation and privacy. - Detached Garage: The large detached garage offers plenty of room for parking, storage, and hobbies, making it a valuable addition for car enthusiasts or those in need of extra space. - Outdoor Space: Enjoy outdoor living and entertaining in the fenced backyard, perfect for summer BBQs, gardening, or simply unwinding after a long day on the back deck. Additional Details: - Updated kitchen with stainless steel appliances. - Convenient laundry room with washer and dryer included. - Bar area in basement Don't miss this opportunity to own a piece of East College Park's vibrant community. Schedule a showing today and make this wonderful property your new home! (id:51699)
121 Roy Street
Manitou Beach, Saskatchewan
If you are looking for a year round, move in ready affordable home in the Resort Village of Manitou Beach, this may be the one for you! Located within walking distance of all of the activities the village has to offer and literally steps form the waters edge. This lovely little house has been fully renovated over the last 3 years and some of the details are as follows. The home has been fully insulated, resided and the attic vented. New in 2022: high efficiency furnace,100 amp electrical panel installed with 85% of the home being rewired, 2 burner gas counter top stove and an on demand gas water heater. In 2023 there were 13 new windows installed, eavestroughs replaced, Ikea kitchen installed, new refrigerator, 2 in one laundry system installed in bathroom and custom insulative cellular blinds installed on all windows. The home has been tastefully appointed and can be your new year round home or your weekend getaway. This home has to be seen to be appreciated, don’t wait, it won’t last long! (id:51699)
710 King Street
Regina, Saskatchewan
This is a great property sitting on a 6,252 sq’ lot with a 1067 sq ft 1 & 3/4 storey home. There are 3 bedrooms up, 1 down, 2 bathrooms, a finished basement and a fabulous east facing vestibule at the front of the home perfect for those relaxing early mornings. The large galley kitchen and large dining space is perfect for your growing family. Off the dining area is a great living room with a huge picture window flooding the room with natural light. There is a large 25’ deep x 23.5’ heated garage with three 230 plugs. This huge yard is perfect for your kids and pets to play, there is a fire pit with a chimney on the patio area beside the perfect outdoor man cave that features a sit-up counter facing out into the yard. Rounding off the yard making it that perfect entertaining place is a hot tub. Neighbors around the home have been there for many years. Truly a must see home. (id:51699)
1407 5500 Mitchinson Way
Regina, Saskatchewan
Unique opportunity to own an apartment style condo which comes with 4 underground heated parking stalls, and 2 additional outside parking stalls. This approx. 926 s.f. condo features are, kitchen with granite counter tops which over looks the dining area and living room with patio door access to your own private deck, 2 good sized bedrooms with the master having a walk-through closet which leads to a 4-piece ensuite, another den/office room with closet doors, a 4-piece main bath, and a handy laundry/utility area. This condo is located in the ever-growing popular area of Harbour Landing, close to a ton of amenities, walking paths, and schools. Call S/A for more info if needed. (id:51699)
312 7th Avenue W
Rosetown, Saskatchewan
Tremendous value in this Estate Sale - Large 60-foot x 125 ft lot. Structurally sound 890 square foot raised bungalow. Excellent concrete foundation, 100 Amp electrical panel some newer windows and more Unique mud room connecting house to aa single car garage. The home features 3 Bedrooms up and developed basement. The basement could easily convert to a suite. Nice yard, garden shed, and back ally so lots of room for another garage. The home needs bit of upgrades to floors, paint and baths but solid, sound home. (id:51699)
Highway 10 Dunleath
Wallace Rm No. 243, Saskatchewan
Welcome to your dream home located in the charming community of Dunleath, Saskatchewan, just a short 15-minute drive east on Highway 10 from Yorkton. This property boasts a spacious lot measuring 150x125, fully fenced for privacy and security, with a single garage and an open-ended Quonset for parking all your toys. The generous 26x26 garage is fully insulated and heated, providing ample space for vehicles and storage. Step inside this stunning home and bask in the abundance of natural sunlight that fills the open-concept living space. The kitchen is a true showstopper, featuring striking black cabinets, plenty of counter and cabinet space, a walk-in pantry, and an extra-large island, perfect for meal preparation and entertaining. The dining area comfortably accommodates large family gatherings, while the living room offers a cozy retreat with a gas fireplace, ideal for relaxing evenings with loved ones. Down the hallway, you'll find three bedrooms, along with a convenient 4-piece bathroom, as well as a luxurious 4-piece ensuite off the master bedroom. Descend into the equally impressive basement, where a large den, family room, and rec room await. The rec room is a haven of entertainment, complete with a pool table, shuffleboard, and air hockey table, ensuring endless fun for family and friends. The family room features a large movie screen and sit-up island, creating the perfect atmosphere for movie nights and game days. If you're seeking a move-in ready home with ample space and endless entertainment possibilities, look no further. Don't wait another day to make this stunning property your own. Schedule a viewing today and envision the life of luxury awaiting you in Dunleath, SK! (id:51699)
1431 104th Street
North Battleford, Saskatchewan
Welcome to 1431 104 Street .This 2 plus 1 bedroom bungalow has many renovations including on the main level has new flooring, kitchen, paint, windows and doors. The basement is framed , drywalled and mudded. ready for paint and flooring. Basement bathroom is roughed in ready for fixturing. New shingles in 2020, new hot water heater 2022, newer high efficiency furnace. ready for immediate possession (id:51699)
17 Willowview Street
Regina, Saskatchewan
Welcome to 17 Willowview St, where modern elegance meets comfort in this fully renovated 1040sqft bungalow. Step inside to discover a beautifully transformed space filled with natural light streaming through the expansive front window, inviting you into the spacious living room. Every detail has been meticulously crafted, from the built-in shelves to the overhead pot lights, creating an ambiance of refined sophistication. The kitchen is a chef's dream, boasting a chic tile backsplash complemented by pristine white cabinets, luxurious quartz countertops, and new appliances, all included for your convenience. Adjacent to the kitchen is the charming dining room, seamlessly flowing onto the expansive walkout deck, perfect for al fresco dining or entertaining guests. Beyond lies a generous fenced yard with a serene patio area, ideal for enjoying sunny afternoons or cozy evenings outdoors. The main floor hosts three inviting bedrooms, with the primary suite featuring a stylish three-piece ensuite bath adorned with gorgeous black accents, while a sleek four-piece bath completes this level. No expense has been spared in the multitude of upgrades throughout, from fresh paint, new doors and trim to modern LVP flooring, ensuring both durability and style. The basement offers additional living space, including additional bedroom and a vast recreational area, accompanied by another luxurious four-piece bath. This property epitomizes contemporary living, boasting a plethora of modern amenities and chic finishes that make it a truly irresistible home. Welcome to your new sanctuary at 17 Willowview St, where every detail has been thoughtfully curated for the utmost comfort and style. (id:51699)
10 303 Saguenay Drive
Saskatoon, Saskatchewan
This townhouse is located in the perfect spot in the complex with South facing backyard, backing onto green space which feels like your own back park. Close to Lawson Heights Mall, schools, and public transportation. Only steps away from the river and Meewasin Trail. This 3-bedrooms, 3-bathrooms townhouse features bright natural light through-out the home. As you enter the home you will notice the open living and dining area. The kitchen offers plenty of cupboards and counter space. All appliances are included. There is also a family room on the main floor which features a gas fireplace, and newer patio doors leading to the deck. The second level has 3-bedrooms with the primary bedroom featuring a 2-piece ensuite. The basement is partially completed with a den, storage, and family room which needs flooring and ceiling to complete. Attached is an insulated garage. Condo fees include water. Pets are allowed with restriction on the size of dogs. (id:51699)
509 1303 Paton Crescent
Saskatoon, Saskatchewan
Great townhome located in the Willowgrove neighbourhood and within walking distance to both elementary and high schools, and all the amazing amenities that the University Heights area has to offer. This 2 storey townhome is 1340 sqft, and is an end unit so there are additional windows in the living room that allow for great natural light throughout the home. The main floor includes direct access to a single attached garage, 1/2 bathroom, spacious living room, modern kitchen with quartz countertops & stainless steel appliances, dining room with patio door leading to a nice concrete patio with tons of green space and views of Agricultural Canada Land. The second level offers 3 bedrooms with the master bedroom having a walk-in closet and access to the shared 4 Pc main bathroom. The other 2 bedrooms are spacious and have great views of the Ag Canada land as well. The basement is unfinished and is rouged-in for future basement bathroom, and the laundry room is located in the basement with front load washer and dryer which is included. Other features included air conditioning, hardwood and tile flooring, and blinds. Contact your Realtor today to schedule a viewing as this one won't last! (id:51699)
1007 Ominica Street E
Moose Jaw, Saskatchewan
Spacious Bungalow with lots of Updates! This delightful home features 3 bedrooms, an open concept floor plan, and a 4-piece bath with laundry, all conveniently on the main level. Recently renovated with new laminate floors, updated windows, fresh shingles, and brand new siding around the back completed in 2022. The basement offers great potential for development, while the newly fenced backyard provides ample space for a potential garage. Move right in and make this bungalow your own! Contact us to book a viewing today! (id:51699)
1147 Montgomery Street
Moose Jaw, Saskatchewan
Nestled in a Palliser neighbourhood location that effortlessly marries convenience with comfort, this charming and affordable home enjoys thoughtful updates. Updates spanning from essential shingles, siding, and windows to aesthetic enhancements in the kitchen, baths, and flooring, this residence is a fantastic solution for those seeking a blend of modern amenities and coziness. There is even a newer concrete drive/walkway & patio making it a perfect for leisurely afternoons and gatherings. Upon entering, the home welcomes you with a bright and inviting living room, anchored by a large picture window that floods the space with natural light. This leads into the kitchen and dining areas, where practicality meets style. The kitchen boasts ample workspace, storage including a built-in pantry, complemented by a dining nook that offers intimate meals. The main floor is appointed with 2 good sized bedrooms and an updated 4pc bath, The lower level reveals a versatile family room, envisioned for entertainment, relaxation, or a children's play area, alongside an additional bedroom (window does not meet current fire code), a den which could potentially be a 4th bedroom with an opening window, and a refreshed 3pc bath. The completion of this level with laundry, storage, and utility space underscores the home's blend of functionality and comfort. The south-facing backyard, with its grassed area, concrete patio for sunbathing and barbecues, and an oversized single garage, enhances outdoor enjoyment. You even have room for extra parking off alley into yard or a garden. Located conveniently close to schools, amenities, and recreational facilities, this house is not just a home but an affordable choice. CLICK ON THE MULTI MEDIA LINK for a visual tour and consider making this delightful house your next home. (id:51699)
1221 8th Avenue N
Saskatoon, Saskatchewan
This 2 storey character 3 bedroom home is in the heart of North Park. A spacious 4 pc bath on the upper level has a large soaker tub with glass tiled walls plus a 2 pc bathroom on the main. Kitchen has maple cabinets and subway tile back splash, hood fan and Whirlpool Gold stainless steel appliances. Engineered hardwood floors upstairs and main level. Tiled floors in kitchen and baths. Also has a stunning refinished original wood staircase. Three seasoned veranda (10.2 x 7.9) makes a perfect front entrance with loads of natural light. Basement is dry walled and spray foam insulated. Beautiful private sunny backyard with deck and patio, fenced and single detached garage all built in 2011. This beautiful home is a couple blocks away from elementary schools and close to River City Hospital, City Center and U & S. Buyer to verify measurements. (id:51699)
592 24th Street E
Prince Albert, Saskatchewan
Charming 1058 sq. ft. raised bungalow with many upgrades throughout including insulated 22' x 25' garage. This home has been upgraded to offer comfortable family living with open kitchen / dining room combination, 3 + 1 bedrooms, 4 piece bath, large family room, HEE furnace and more! Take advantage of the well kept yard with raised garden beds in the back and room to park your RV vehicles in the back yard off the back alley. Enjoy the hot summer nights with your own central air conditioning! (id:51699)
210 209a Cree Place
Saskatoon, Saskatchewan
Welcome to this 2 bedroom 1289 sq ft condo in Lawson Heights. The living room is very spacious with lots of natural light and features a fireplace that could be converted as well as laminate and tile flooring through out. Patio doors off dining area to a large balcony with enclosed storage. The dining area is open to a brand new galley style kitchen and features beautiful quartz countertops, slow close cabinets, amazing tile backsplash, and new appliances. Primary bedroom is a large with a walk-in closet and a 3 piece bathroom. The second bedroom is also a very nice size with a large closet. The main bath is a 4 piece and the condo goes on to include a very spacious laundry/storage room that has lots of shelving and cupboards. This unit comes with 2 electrified parking stalls. The location is great as close to amenities such as Umea Vast Park, The Mall at Lawson Heights and the Lawson Civic Center. Don’t miss this one! (id:51699)
2338 Dufferin Avenue
Saskatoon, Saskatchewan
LOOKING FOR A BEAUTIFULLY RENOVATED BUNGALOW ON THE EAST SIDE OF SASKATOON WITH PRIVATE BACKYARD AND A 24’ X 24’ DOUBLE DETACHED GARAGE?? This very impressive 1080sq ft home has everything a family is looking for and more. The kitchen is so bright and spacious, with upgraded white cabinetry, gas stove and wall oven. There is even room for a breakfast nook to make mornings a breeze. The large living room and formal dining room are a great space for entertaining with hardwood floors throughout. 2 roomy bedrooms and a beautifully renovated 4-pc bathroom finish off the main floor. As you make your way downstairs, you will find a large family room, 2 more nicely sized bedrooms and a 4-pc bathroom. A large laundry/utility room with extra storage completes the basement. Outside you will find a private deck and a double garage with extra parking on the driveway. So many upgrades in this gem! Shingles, windows, furnace, siding, deck, kitchen, bathroom, and paint just to name a few. This home has been extensively renovated and will not disappoint! A wonderful family home that is sure to please. With easy access to the downtown core, Broadway, University of Saskatchewan, South Saskatchewan River, excellent schools, and numerous green spaces, you will discover why Queen Elizabeth is one of Saskatoon’s premier neighborhoods. Book a private showing with YOUR REALTOR® today! (id:51699)
102 Luciuk Lane
Delaronde Lake, Saskatchewan
Welcome to 102 Luciuk Lane. The gorgeous cottage showcases 1388 sqft of living space, 3 bedrooms, 2 bathrooms, with the additional bonus room, in the loft of the detached triple garage. The bright, airy & functional main floor boast grand vaulted ceilings, barn doors, wood trim, laminate flooring in main living area, natural gas fireplace, The kitchen features granite counter top, corner pantry and large island. Open concept, with large dining room area, patio door onto the deck with NG BBQ. Living room has a feature wall of towering windows, vaulted pine ceilings, stone fireplace wall all providing a cozy cottage feeling. Tons of natural light, giving the home a sense of balance & warmth. Large main floor primary bedroom, with 3pc ensuite, walk-in closet. Main floor laundry/mud room providing tons of storage plus laundry. 4pc main floor bathroom all with matching granite counter tops and 2 nice size bedrooms. Other notable features include, central air conditioning, smart thermostat, oversized front deck, space, full slab, water softener, high efficiency furnace, NG hook up, fire-pit area, all located on a manicure 1.18 acre yard. Triple detached garage is 28' X 48, with 100 amp service, NG shop heater, and ample space for any lake toys you may have. Second level loft provides access to a large bonus & entertaining area, roughed in for wet bar & bathroom, detached garage has its own 1100 gal septic tank. The perfect space for entertaining extra family and guests. This cottage checks all the right boxes. Must be seen to be appreciated! (id:51699)
2400 Garnet Street
Regina, Saskatchewan
Stunning character home in the heart of the Crescents neighborhood. Excellent access to downtown, Wascana Lake, parks & amenities in Cathedral area. This character home has been thoughtfully renovated & upgraded over the years. Great street appeal with newer front walkway leading to charming foyer with French doors leading to front sun room area. There are hardwood floors thru most of the main level & 9 foot ceilings. Stunning living room with beamed ceiling, gas fireplace insert, gorgeous natural light & French doors leading to dining area. What a great entertaining space! The kitchen has been opened up and features maple cabinets/drawers thru out. Island with gas cook top, newer built in oven, soft close hinges & slate tile counters. The dining area is spacious & bright. Enjoy hosting family dinners in this space! There is a large mud room at the back of the home that leads to the back deck & yard. A powder room completes the main level. Upstairs features 3 bedrooms, all with hardwood floors. Spa like bathroom with heated flooring, claw foot tub & custom tile shower with glass doors. What a dreamy space!! There is a loft area with access in primary bedroom. Spiral stairs leads to this amazing space with another gas fireplace. Great office or guest space! Basement is bright and houses the updated mechanical, storage and laundry area. The backyard is the perfect space to unwind in. Mature trees, fenced, grass, garden beds with perennials, firepit area & large deck. Brick path leads to double det garage & single parking pad. Garage has high pitched roof line with attic access. Garage & parking pad has lane access. This property has upgraded mechanical, sewer line, water lines, electrical, shingles (2022), many windows, eaves to name a few. It is truly an amazing home that must be seen. Book your showing today! (id:51699)
9 Paynter Crescent
Regina, Saskatchewan
Nice 3+1 Bedroom 2 bathrooms in a quiet location backing park. Close to schools and shopping. Home features 3 bedrooms up and one down. Patio doors lead to a nice sized deck, double driveway in the front. (id:51699)
38a Nollet Avenue
Regina, Saskatchewan
Great one bedroom, one bath condo on the main floor. Unit faces North and has easy access to parking. Within walking distance to bus stops, cinema, grocery shopping and great restaurants/pubs. All appliances included. Condo fees include heat and water. A great little unit for first time home buyers or investors. (id:51699)
402 220 1st Street E
Nipawin, Saskatchewan
Condo in dowtown Nipawin. This 1 bedroom + den condo features heated grade level parking, superior sound proofing, elevator service, in suite laundry. Balcony with 2 storage rooms and much more. Sell the lawnmower and snow shovel and enjoy the lock andl leave lifestyle. (id:51699)
2209 Lindsay Street
Regina, Saskatchewan
Welcome to 2209 Lindsay Street. This charming bungalow style home is located in Broders Annex with a wonderful location close to amenities, churches, parks, Arcola Community School, St. Augustine Catholic School, St Maria Faustina School and across the street from the Al Ritchie rink, outdoor spray park and public library. Featuring 852 sq ft of space, this home comes complete with 2 beds and 2 bathrooms. Greeting you is a lovely front deck, perfect for your morning coffees. Stepping into the property you will immediately notice the warm and inviting feel the home has. A front closet is located in the entrance for convenience. You have a good-sized living room with Laminate flooring and nice, bright natural light from your large picture window. Into your dining space the laminate continues, and you’ll comfortably find room for your table and chairs. In the kitchen there are plenty of cupboards. The fridge, stove and portable dishwasher are included. Around the corner you will find your 2 bedrooms with closets and a full 4-piece bathroom which completes this level. Downstairs you will find a fully finished recreation room where you can enjoy nights in with the family. Its here that you will also find plenty of storage space, laundry with washer and dryer included, and a 3-piece bathroom. Your backyard is fully fenced. Enjoy direct access into your single car 13x23 insulated and drywalled garage. No more parking outside in our cold Saskatchewan winters! Extra Value Adds Include: HI Furnace, Garage door replaced (2019), some updated windows. All window treatments are included in the sale as well as the window air conditioner. This is the perfect starter home or investment property. Contact your local Realtor® today to set up a viewing! (id:51699)
204 428 4th Avenue N
Saskatoon, Saskatchewan
Check out this 1 bedroom, 1 den, 818 sqft City Park condo with in suite laundry and in suite storage. An open concept kitchen dinning room with plenty of cabinets and 4 appliances. Spacious bedroom and a den, Pocket doors give access to the den from both the living room and the bedroom. Big bright windows to a west facing deck for afternoon sun. Additional storage in the underground parking area #204, surface electrified parking #8, this condo is in excellent condition. (id:51699)
428 Perehudoff Crescent E
Saskatoon, Saskatchewan
Experience the best of Erindale with this 1430 sq ft townhouse ideally located within 1/2 block to all amenities. This property features a double insulated garage with direct entry. Main floor features open concept with 2 piece bath, white European cabinets, gas stove, eating area overlooking a sunken family room with a vaulted ceiling, gas fireplace and garden door to the patio with southern exposure. Upstairs you will find 3 good size bedrooms with a large primary bedroom complete with a 3 piece shower and walk in closet. Lower level is completely finished with a family room with gas fireplace, bedroom and 3 piece bath. Yes there is even central air! Amazing value! Act quickly. As per sellers instructions please leave offers open until Sunday April 28th at 4 pm Offers will be presented asap. Seller reserves their right to respond at anytime. Open house Saturday April 27th at 12 pm -2 pm. (id:51699)
7806 Sparrow Street
Regina, Saskatchewan
Welcome to one of Reginas Premiere northwest locations, Fairways west. Fairways west is a quiet neighbourhood with tons Of green space and walking paths, tucked in right beside Joanne Goulet Golf course. This home is 1769 sq ft 2 story with double attached garage. Featuring an open concept floor plan with a large living room and kitchen with a bright dinning room. The dinning room has 10 foot ceilings with large windows and a patio door leading out to the two tiered deck. The living room boasts hardwood floors and a gas fireplace with custom built ins. The kitchen has maple cabinets with a large walk in pantry and big eat up island. A 2 piece bath and main floor laundry makes up the 1st floor. The 2nd level has 4 bedrooms and 2 bathrooms. The master bedroom has a spacious walk in closet and a 3 piece ensuite. The 4th bedroom use to be a bonus room that has been converted to a 4th bedroom but can easily be converted back into a bonus room. The basement is fully developed with another family room, 3 piece bathroom and games room. The yard is fully fenced and landscaped. This home will not disappoint give Sales person a call for your private showing. (id:51699)
29 Turgeon Crescent
Regina, Saskatchewan
Nestled on a quiet street in Hillsdale, this practical family home is awaiting it's new owner. Situated directly across the street from Marion McVeety Elementary School, which also features a daycare, this home can accommodate you and your growing family. With a functional floorplan that can be easily reimagined, this home offers an affordable opportunity at your dream home. Upon entering, the front living room features a large picture window and adjacent dining space, perfect for hosting your annual Oscars watch party. The cheery kitchen overlooks the backyard and creates an ideal spot to watch your little ones play. The main floor is home to 3 good sized bedrooms and a full 4 piece bathroom. Heading into the lower level, which is open for re-development, is where your imagination can run wild. Perhaps a home theatre, playroom or a home gym could take up space here. There is plumbing available for a 2nd bathroom. This home has been witness to first steps, first Christmases and many memories after being owned by the same family for 30 years. The current owners are looking forward to passing it over to someone new. Connect with your local real estate professional for more information. (id:51699)
2071 Wallace Street
Regina, Saskatchewan
Welcome to 2071 Wallace St. This charming character home is on a quiet block and offers a great main floor layout with hardwood floors running from the living room to the dining area. The kitchen features updated cabinets with eat up peninsula and main floor laundry. The second floor offers 3 bedrooms with newer carpets and fresh paint as well as an update bathroom. The back yard has a nice deck and chain link fence, grass area and room to park 2 vehicles. Schedule your showing today! (id:51699)
10 Turnbull Place
Regina, Saskatchewan
Spectacular Hillsdale location for this beautiful and spacious family home offering 4 bedrooms, 2 bathrooms and many quality updates throughout. Newer carpet in formal living room featuring large east facing windows and a wood burning fireplace. An opening from living room to the kitchen was done at the time of the kitchen remodel in the early 2000’s to offer lots of neutral coloured cabinets including a built-in computer station, plenty of counter space, lots of room for casual dining table, all appliances included and a garden door here leads to the huge back yard. An adjacent formal dining area is off the kitchen and has built-in serving buffet for added storage. Hardwood flooring on the stairs lead to the upper level and continue throughout the hall and all three bedrooms. The 3pc bathroom has been upgraded approximately one year ago offering a walk-in shower with sliding glass door, replaced toilet and vinyl plank flooring. Third level has the 4th bedroom, full 4pc bathroom, a separate laundry room and family room with era built-ins. Cold room storage in the mechanical room. High efficient furnace from the early 2000’s, Shingles replaced in 2012, and newer windows in all bedrooms including on 3rd level and as well in kitchen and dining room. Lots of mature trees on this massive 8200sq.ft. lot, a fully fenced yard with large back patio, garden area and built-in outside brick fireplace. (id:51699)

