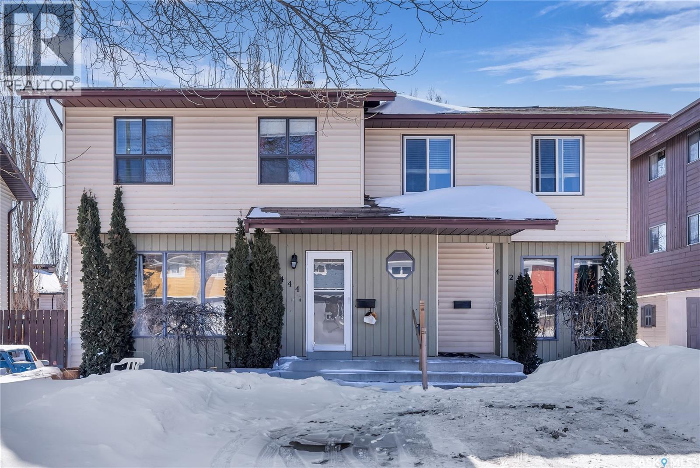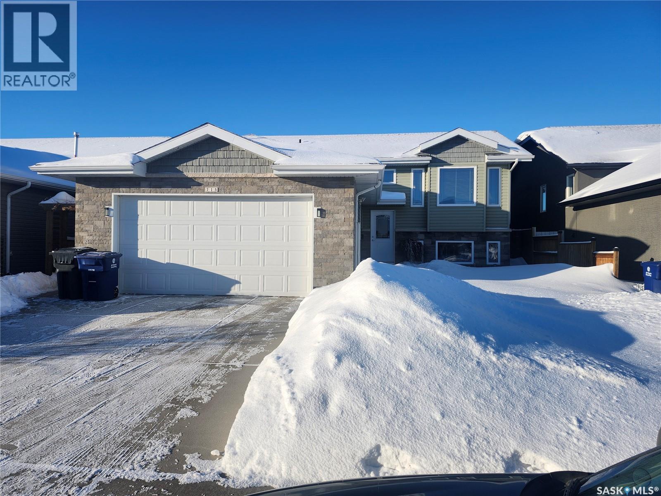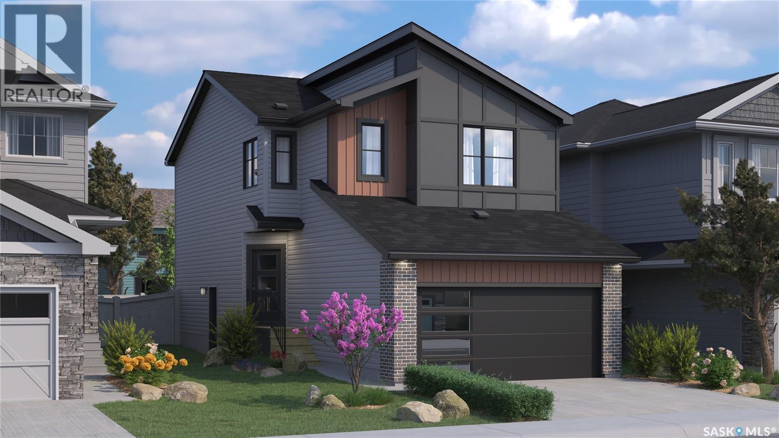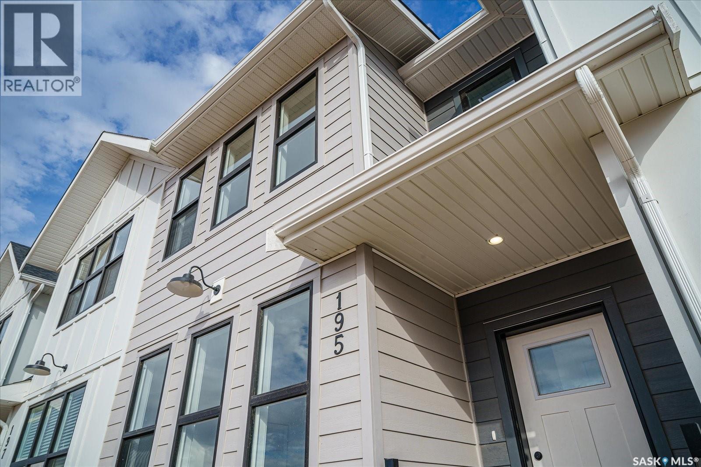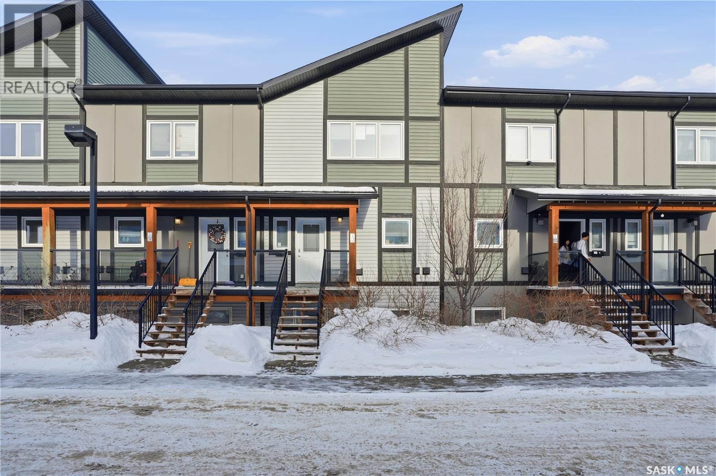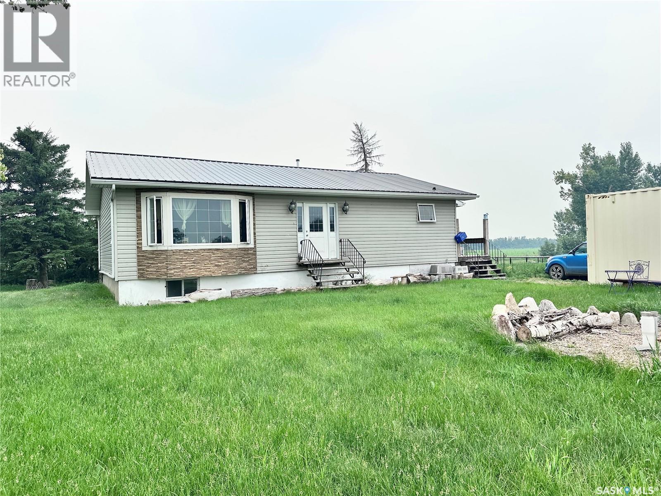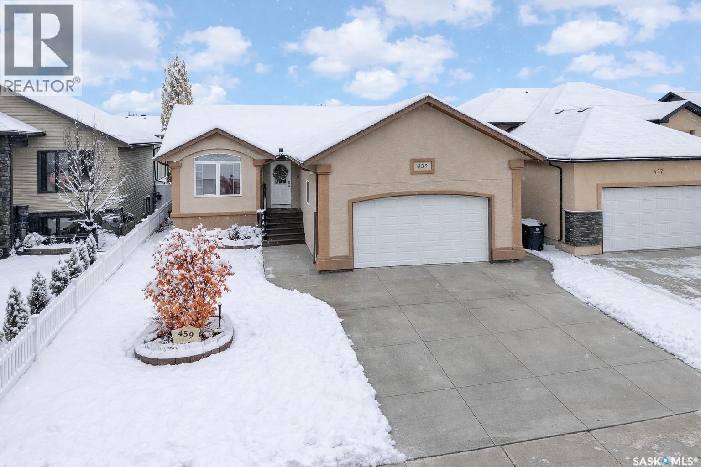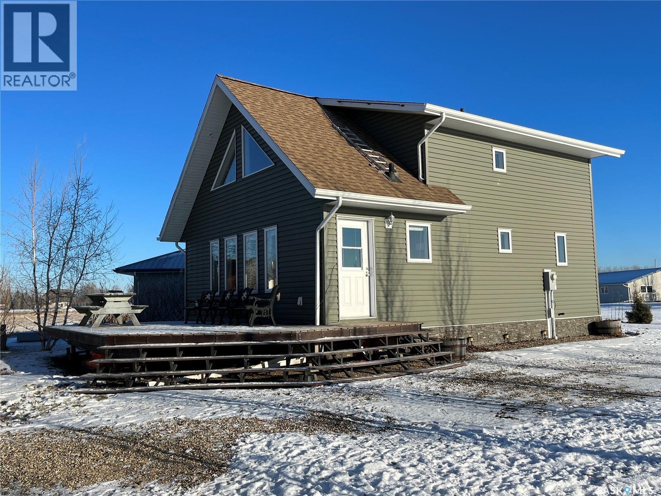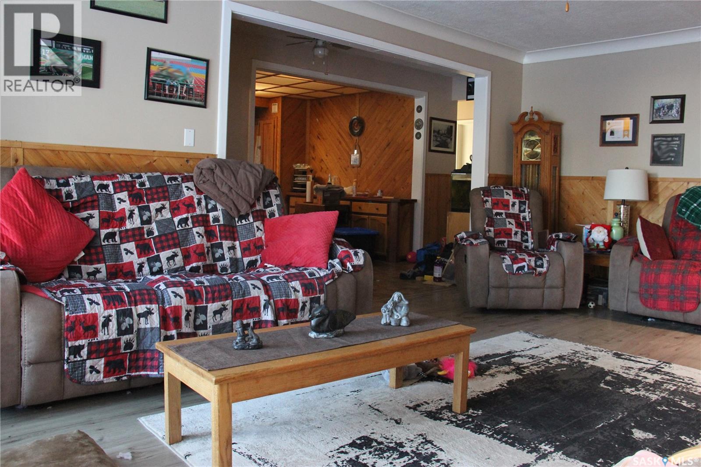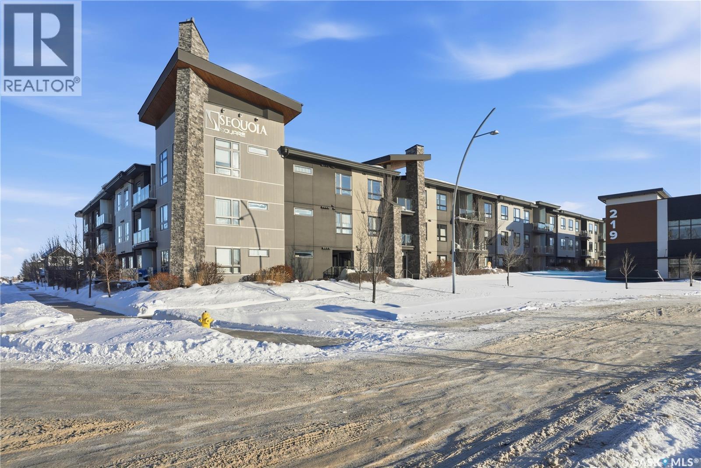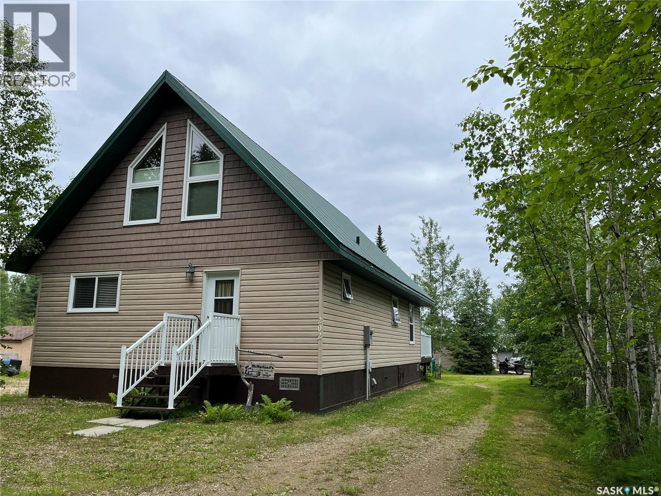442-444 Russell Road
Saskatoon, Saskatchewan
Welcome to 442-444 Russell Road in Silverwood Heights!! This side by side duplex (both units) offers per side 3 bedrooms, 2 bathrooms, basement laundry, full set of kitchen appliances and concrete driveway out front of unit. The property is fully fenced and each unit has a great sized yard. Great investment or live in 1 side and have rental revenue from the other side! Perfect location in the North end of Saskatoon. (id:51699)
715 White Oak Avenue
Warman, Saskatchewan
Wow location! Located close to park, school, shopping and walking trails. Totally developed up and down and ready to be moved into and enjoyed. Vaulted ceiling, open layout, great shape, original owners. RV parking in back with alley access. ICF foundation, PCV triple pane windows, C/A and the list goes on. (id:51699)
133 Yuel Crescent
Saskatoon, Saskatchewan
Welcome to Rohit Homes in Aspen Ridge, a true functional masterpiece! Our DAKOTA Single Family model offers 1,423 sqft of luxury living. This brilliant design offers a very practical kitchen layout, complete with quartz countertops, a great living room, perfect for entertaining and a 2-piece powder room. On the 2nd floor you will find 3 spacious bedrooms with a walk-in closet off of the primary bedroom, 2 full bathrooms, second floor laundry room with extra storage, bonus room/flex room, and oversized windows giving the home an abundance of natural light. This property features a front double attached garage (20x22), fully landscaped front yard and a double concrete driveway. This gorgeous home truly has it all, quality, style and a flawless design! Over 30 years experience building award-winning homes, you won't want to miss your opportunity to get in early. The colour palette for this home will be Loft Living. Please take a look at our virtual tour! Floor plans are available on request! *GST and PST included in purchase price. *Fence and finished basement are not included*. Pictures may not be exact representations of the unit, used for reference purposes only. For more information, the Rohit showhomes are located at 322 Schmeiser Bend or 226 Myles Heidt Lane and open Mon-Thurs 3-8pm & Sat, Sun & Stat Holidays 12-5pm. (id:51699)
87 Rosewood Boulevard E
Saskatoon, Saskatchewan
Welcome to Hudson Row 3, Saskatoon’s newest townhome project located in The Meadows at Rosewood. This Scandinavian inspired streetscape will create an unmatched timeless curb appeal that is sure to catch people’s eye. The 1461 SF open concept interior includes all the premium designer finishes people have come to expect with Arbutus Properties. The main floor includes an efficient layout with large front and back windows that flood the space with natural light and is covered by premium flooring. The centrally located chef’s kitchen includes trendy flat panel cabinetry highlighted with matt black hardware, quartz counters, stylish backsplash and a full stainless appliance package. The upper floor includes 3 generously sized bedrooms, 4pc bathroom, a convenient flex space that was designed to cater to a variety of uses and an easy to access laundry closet. Also on the upper floor is the master bedroom that includes a walk-in closet and a private ensuite. The exterior of the home is covered in durable James Hardie composite siding and comes inclusive with private fenced landscaped yards, a rear deck & a double detached garage at the rear. Located near multiple parks, commercial amenities, Costco and within a block from 2 new community schools makes this a must see! "Disclaimer, all cabinets in these units will be flat white , floor tiles will be grey, backsplash is white, AI generated kitchen showing example with Island, but cabinets will be flat panel, picture in listing showing colour patterns! Contact Agent for more information. Garages can not be done until June when frost is all out. Pictures are from our last showhome. (id:51699)
1106 130 Marlatte Crescent
Saskatoon, Saskatchewan
This bright and inviting 3-bedroom, 2-bathroom townhome blends comfort with modern style. The open-concept main floor is filled with natural light, creating a warm and welcoming living space. The kitchen features quartz countertops, stainless steel appliances, and generous cabinet and counter space to support all your cooking needs. Laminate flooring extends throughout the living area, which opens directly onto a south-facing deck—an ideal spot for morning coffee or relaxing in the sun. An exterior storage room off the deck provides convenient space for outdoor gear. The main level also includes a 2-piece bathroom and additional storage closets. Upstairs, the primary bedroom offers a spacious, serene retreat complete with a walk-in closet. Two more bedrooms, a 4-piece bathroom, laundry, and extra storage complete the second floor. All appliances, window coverings, and central air conditioning are included. Two parking stalls are conveniently located just steps from the front door . Situated in a family-friendly neighborhood close to parks, schools, shopping, and dining, this move-in-ready home delivers both comfort and convenience. It’s truly a property you’ll want to see. Don't miss it . (id:51699)
Hussey Acreage
Marriott Rm No. 317, Saskatchewan
Welcome to this unique and versatile 8.7-acre property nestled close to Zealandia! Offering the rare opportunity to own two separate homes on one title—perfect for extended family living, rental income, or a guest house setup. The main residence home offers three bedrooms on the main level, two additional bedrooms in the basement, and three bathrooms in total. The interior features a large open-concept layout with modern laminate flooring and a fully finished basement that includes a second living room, workshop, utility space, and bathroom. The second home provides additional living flexibility with two bedrooms, a full kitchen, a bathroom, and a comfortable living area—perfect for multi-generational living or guests. The covered deck provides tons of usable outdoor space to enjoy the yard views. Both homes are serviced by a well water system and septic tanks. They are both heated with natural gas furnaces, with natural gas also connected to one shop!!! The property includes two Quonsets, one with concrete floors, offering plenty of opportunity for on-site business operations. There is also a separate on-site sawmill that is ready to start generating income. The property has plenty of room to expand and currently features a large garden area, a fire pit with artisan spigot, and a mix of open and bush-covered land with some natural sloughs. The flat topography lends itself well to hobby farming, recreation, or simply enjoying peaceful rural living. This home is located 29 kilometers from school services and is serviced by a school bus route, making it ideal for families. Appliances such as a fridge, stove, water softener, and sheds are included in the sale. This is a fantastic opportunity to enjoy the freedom of acreage living while still being close to town amenities. Call today! (id:51699)
439 Snead Crescent
Warman, Saskatchewan
Looking for a beautifully crafted home that blends style and function? This one delivers. Thoughtfully designed with custom feature walls, vaulted ceilings, and a kitchen that looks out over the backyard, this home invites both everyday living and easy entertaining. Step outside to enjoy a deck, patio, and no-maintenance fencing—perfect for relaxing without the upkeep. The main floor offers everything a family needs, including laundry on the main level, three generously sized bedrooms, and beautifully customized bathrooms accented with feature walls that add character and charm. Downstairs, the fully developed basement provides incredible versatility with plenty of space for entertaining, an oversized bathroom, and a fourth bedroom tucked away just right—ideal for visiting parents, guests, or a teenager who appreciates a little extra privacy. Add in an insulated and heated garage with a natural gas heater, a concrete driveway that makes winter shoveling simple, central air conditioning, and a prime location in the Legends Golf Course community, and you’ve found a home that truly checks every box. (id:51699)
16 Porcupine Drive
Big River Rm No. 555, Saskatchewan
Enjoy coffee and watching the sun go down? If so, then this is your next destination and it is waiting for you at 16 Porcupine Drive, Delaronde Resort! Tucked away on a corner lot on a quiet cul-de-sac over looking Hay Bay on Delaronde Lake. This open concept Kitchen, dinning, living room cottage offers 1 bedroom and 1 - 3 piece bathroom along with a large front foyer with main floor laundry. On the second floor enjoy a bonus room overlooking the main floor, 2 bedrooms, and 1/2 bath. Outdoor living offers front patio, spruce trees, back deck for shade, privacy and family BBQ’s, and pick your very own haskap berries. A 16 x 24 garage, fully insulated, great for parking in or just for storage, and for added convenience a RV plug on the front of the garage so your family or friends can park their RV. Delaronde Resort offers community get togethers, July long weekend festivities, a playground, gated boat launch and marina. Town of Big River is 15 minutes away where you have the conveniences, groceries, service stations, banks, hardware and more. Call today for your personal tour. (id:51699)
3205 Whitmore Avenue
Regina, Saskatchewan
Welcome to this character bungalow located in the highly desirable Lakeview neighbourhood, one of Regina’s most established and family-friendly communities. Offering a thoughtful blend of space, updates, and an exceptional lot, this home is ideal for growing families or those seeking room to spread out. The main floor features three comfortable bedrooms and a full bathroom, with the primary bedroom standing out thanks to French doors that open directly onto a wrap-around deck, perfect for entertaining or relaxing while overlooking the expansive backyard. The finished basement adds excellent additional living space, complete with two dens that could function as bedrooms (non-egress), a second bathroom, and flexible areas ideal for a home office, gym, or recreation space. Major mechanical updates provide peace of mind, including a high-efficiency furnace and central air conditioning installed in fall 2022. Shingles were replaced in 2004. Outside, the single detached garage is mostly insulated and equipped with an electric heater and air conditioning unit, making it a comfortable and functional workspace year-round. Situated on a rare 10,745 sq. ft. corner lot, much larger than the average Regina lot, the backyard offers endless possibilities for outdoor living, play, or future development. The location is hard to beat, just a short walk to the newly built Argyle Elementary School, École St. Pius X, and Kinsmen Park. This is a fantastic opportunity to own a spacious home on an oversized lot in a premier Regina neighbourhood. A perfect place to put down roots and enjoy everything Lakeview has to offer. (id:51699)
Marlas Place
Fertile Belt Rm No. 183, Saskatchewan
An old pilots quarter with 2 shops on 159.99 acres, practically on the valley edge just North of Round Lake lays a renovated 1950 1.5 story home with updated mechanical, siding, and 26x30 addition. 117 acres of Hayable Land, 40 acres of quality ravine & prime treed hunting play ground and 3 acres of well sheltered, manicured yard site & rumours of an old airplane runway are ready for the next owners. The home boasts NATURAL gas with forced air & boiler infloor heat in the addition with a large main floor bedroom & ensuite with dual access for prime main floor function. The original dining room has a natural gas fireplace with hardwood floors and a fully renovated galley style kitchen with updated stainless steel appliances including gas oven & a large walk in pantry. Sliding deck doors to the east view of the property will have you never missing a sunrise. The entire home boasts prairie views and copious amounts of natural light via south facing windows and sky lights. 3 second floor bedrooms and a 3 pc bath addd extra power to this purchase as well as a clean usable basement. Out side the purchase plot thickens with a natural gas insulated shop, and a cold storage quonset with a central concrete area and 2 gravel storage areas on either side of the quonset. Minutes from round lake and 12 miles to Stockholm and a short distance to the number 9 HWY give Marlas Place a special spot for potential buyers to navigate themselves home in South East Saskatchewan. (id:51699)
322 223 Evergreen Square
Saskatoon, Saskatchewan
Spectacular top-floor condo in Sequoia Square! This impressive 2-bedroom, 2-bathroom residence features 10-foot ceilings and oversized windows that flood the space with natural light. The open-concept floor plan is beautifully finished and includes in-floor heating throughout for year-round comfort. The kitchen is designed to impress with quartz countertops, soft-close cabinetry, stainless steel appliances, and seamless flow into the dining and living areas. The primary bedroom is a true retreat, offering large windows, a sophisticated dressing/closet area, and a modern en-suite with double sinks, heated tile flooring, and a walk-in shower. A second bedroom, four-piece bathroom, and convenient laundry/storage room complete the interior. Additional highlights include a spacious balcony, central air conditioning, one underground parking stall with storage cage, and one electrified surface parking stall. Both parking spots are close to doors and elevator. The building offers a welcoming main lobby and recreational rooms on each floor. Ideally located with easy access to the University of Saskatchewan and surrounding amenities. (id:51699)
2 And 11 Spruce Crescent
Dore Lake, Saskatchewan
Beautiful Open concept Cottage with a loft. This year round cottage offers year round living for the outdoor enthusiasts. Open concept kitchen, dining and living room make this main floor roomy. Main floor also offers 2 bedrooms, 3 piece bath, along with its own laundry room. Loft offers a great space for lounging and watching your favourite movie, or reading your book. Garage 22 x 24 completely finished, great space for all the toys. This property located in the north can be a stepping stone to a small business! With the large irregular shape lot has the potential to be commercial and to have extra bunk houses. Bunk House, 1 Bed, 1 Bath, Electric Heat and will be completed by May long. Come have a personal tour. (id:51699)

