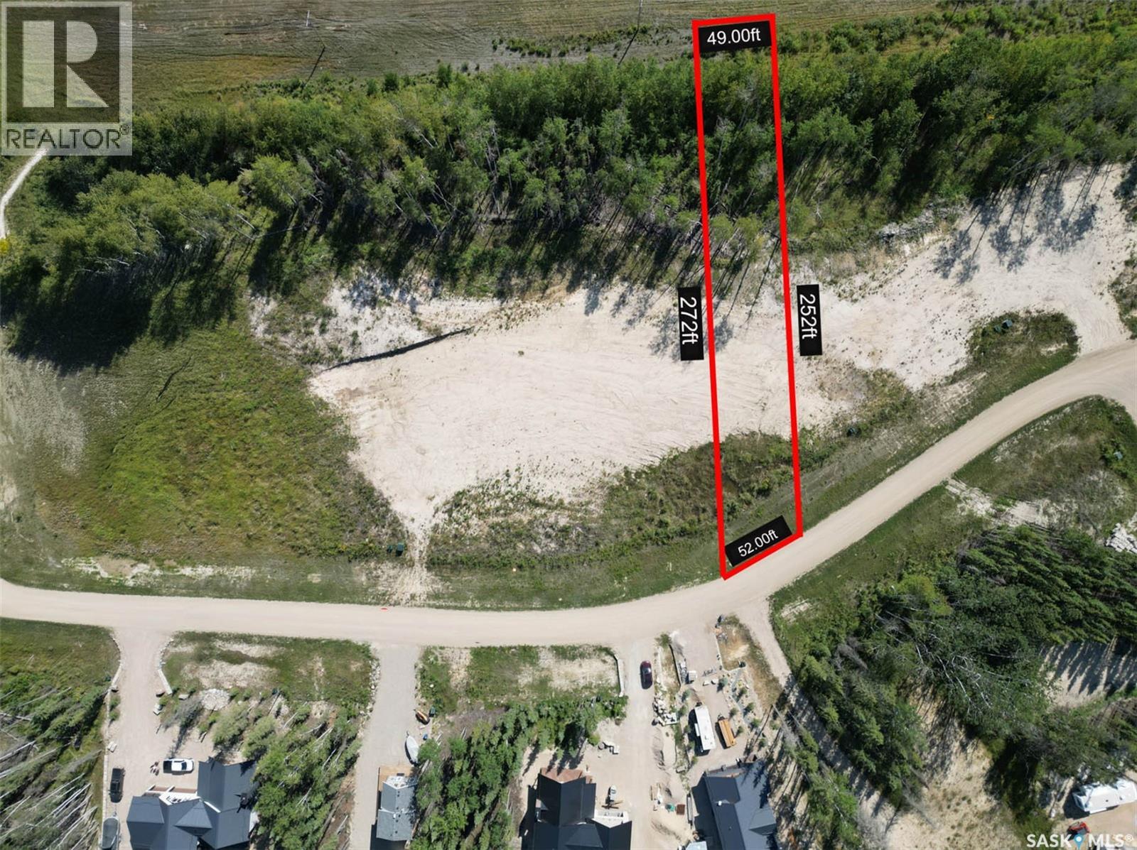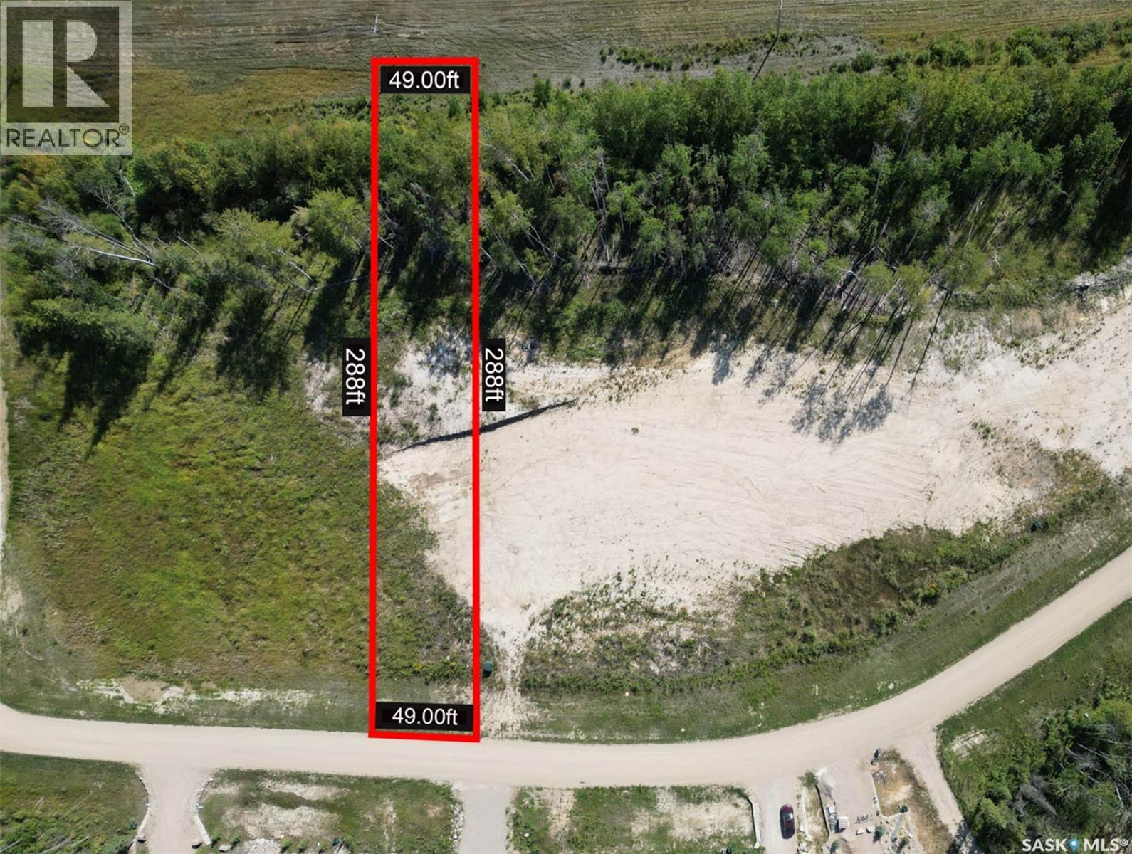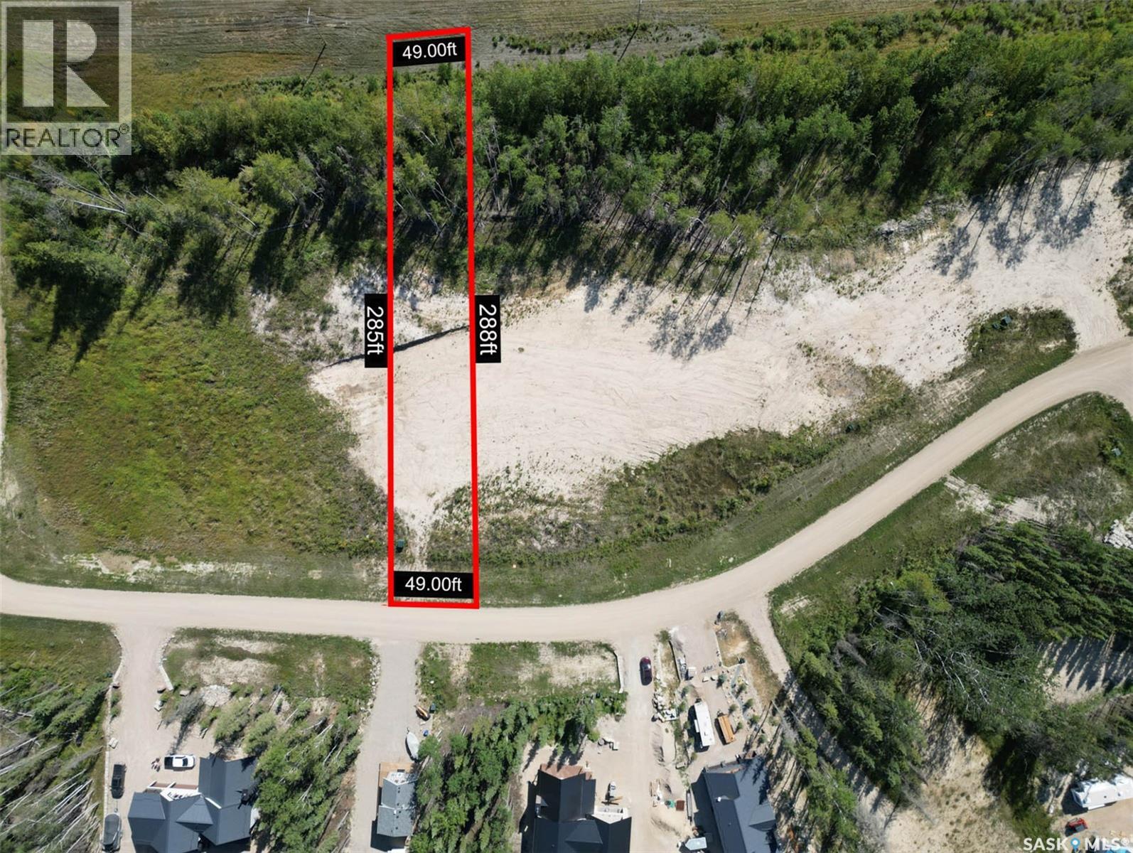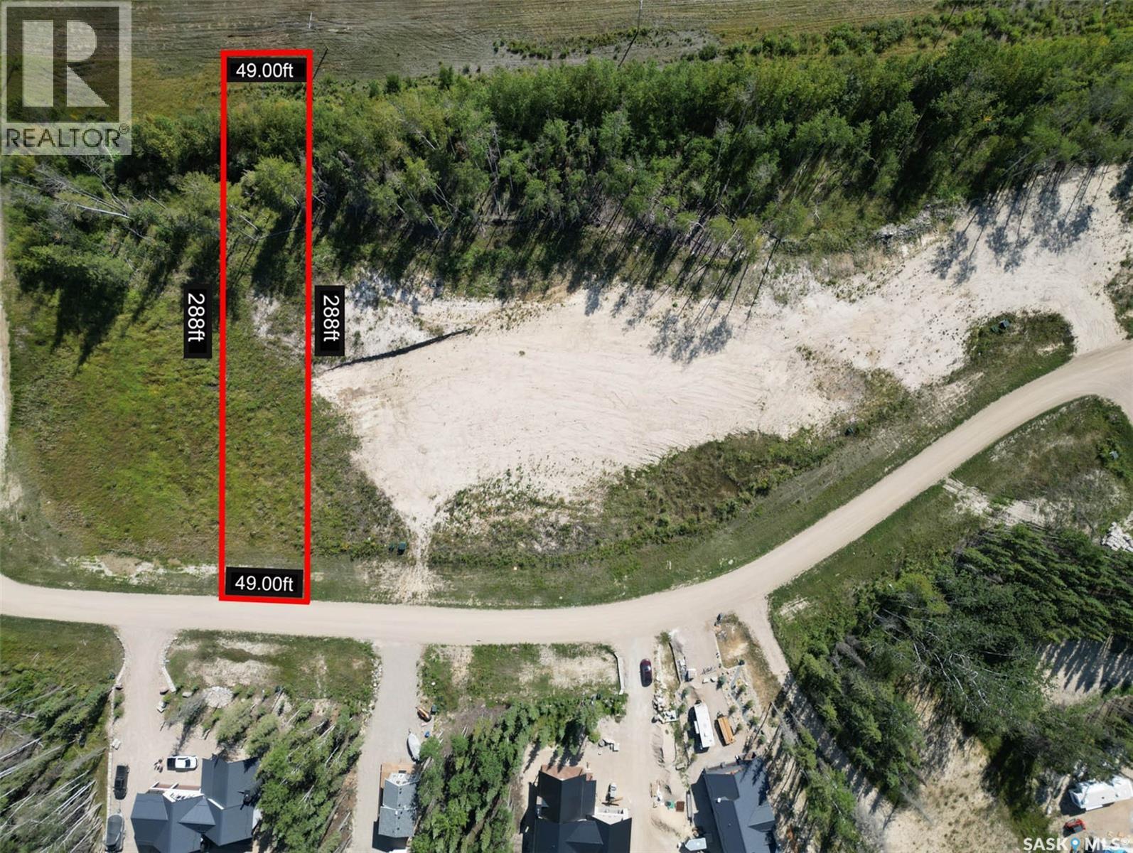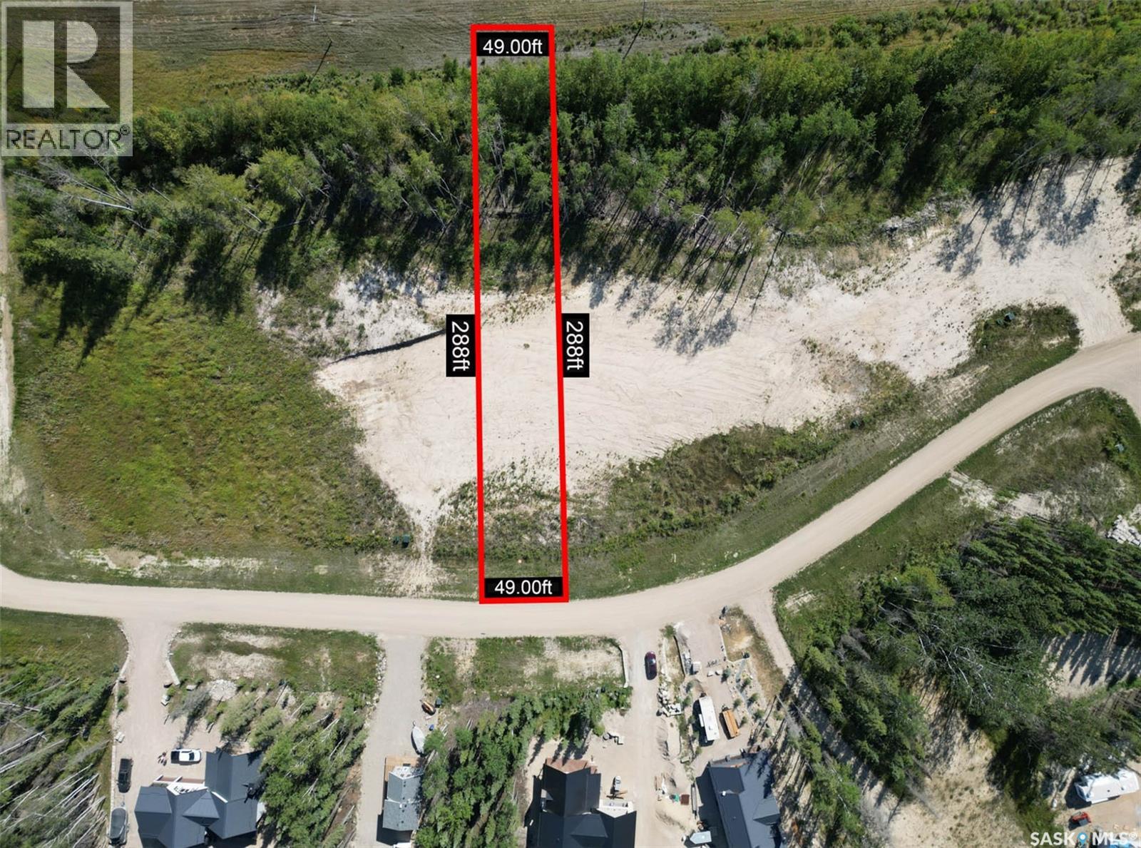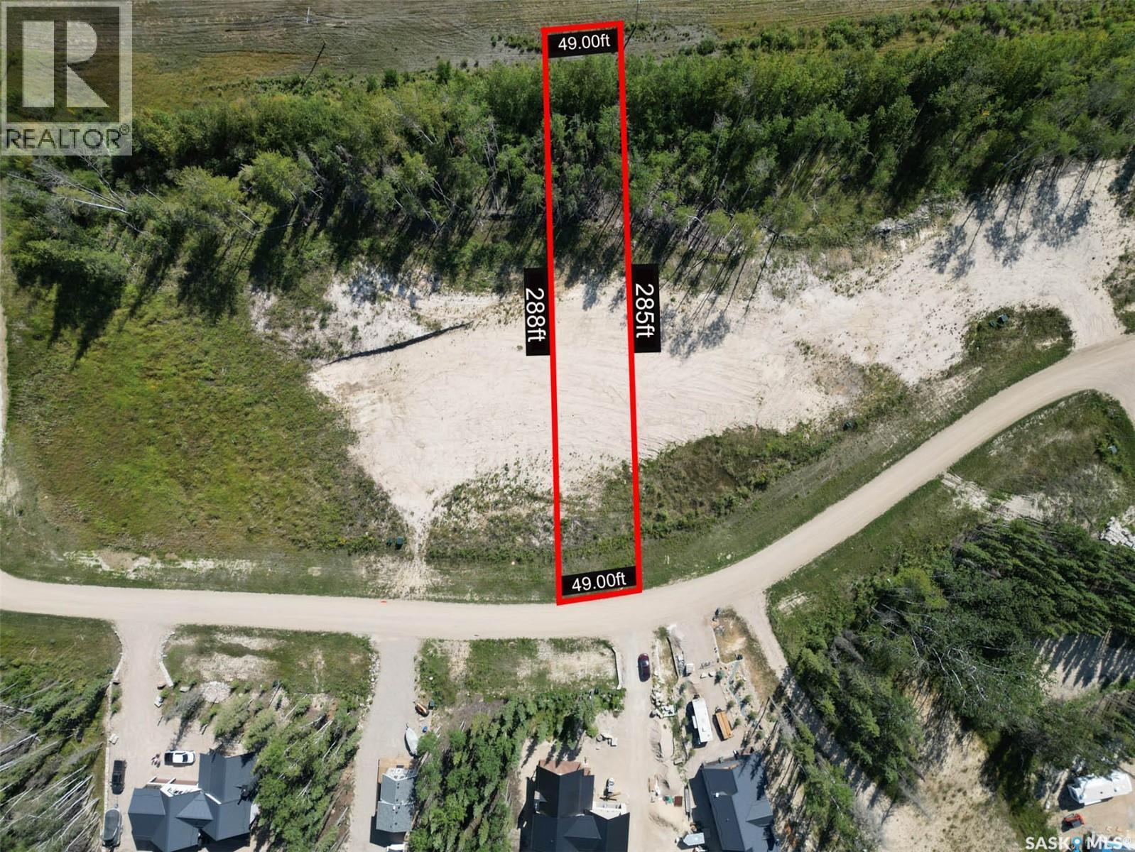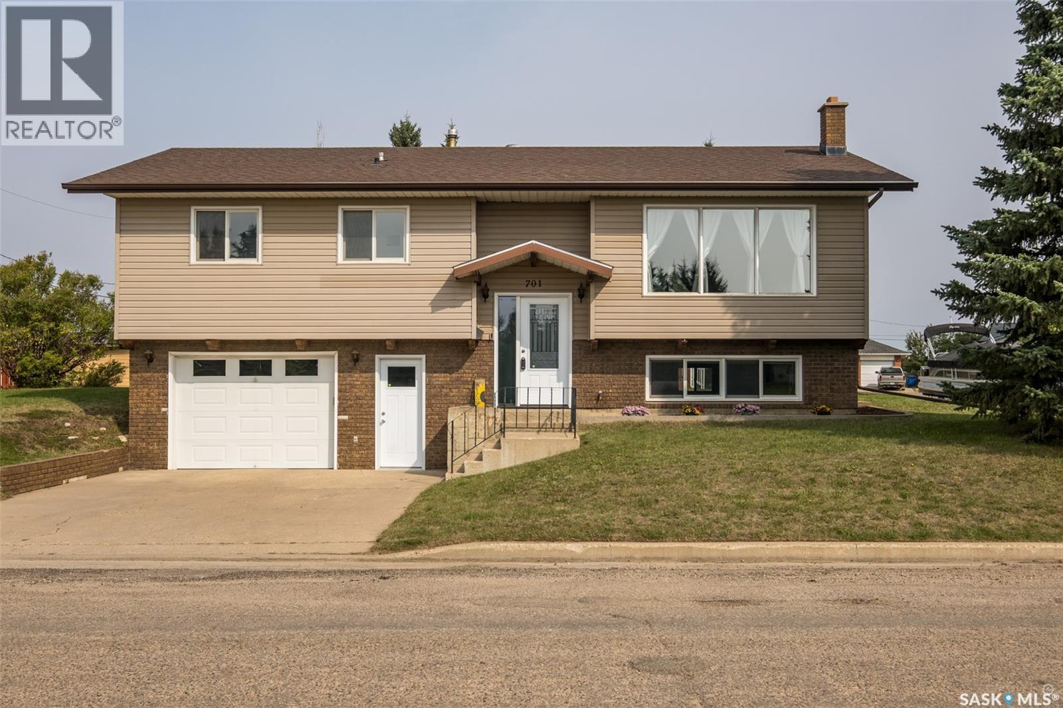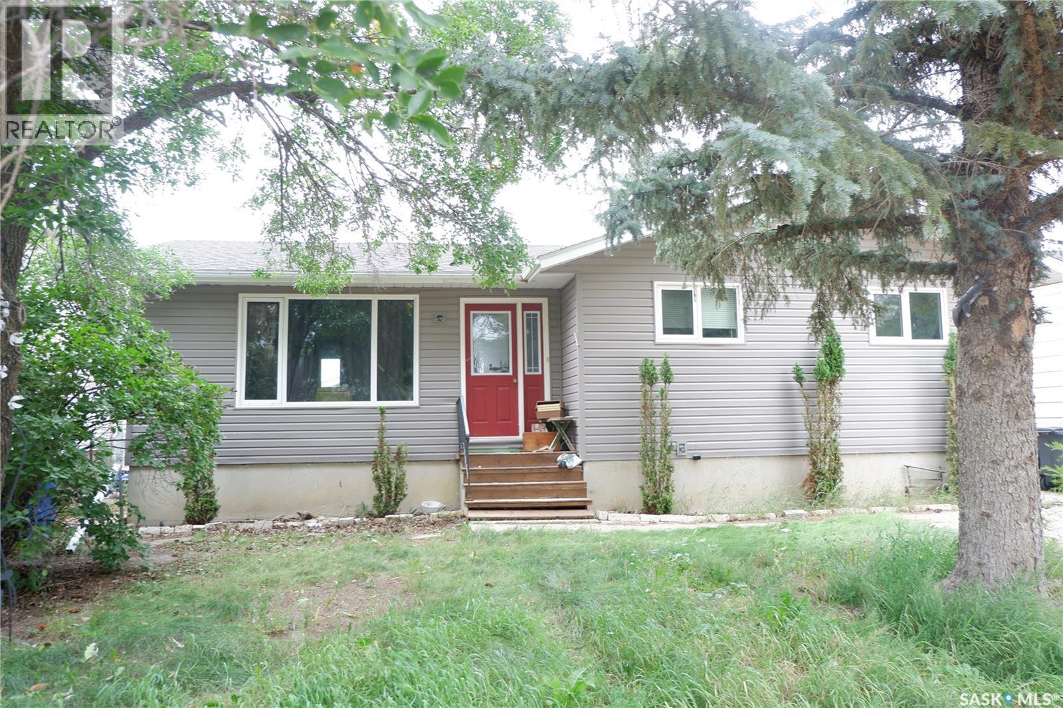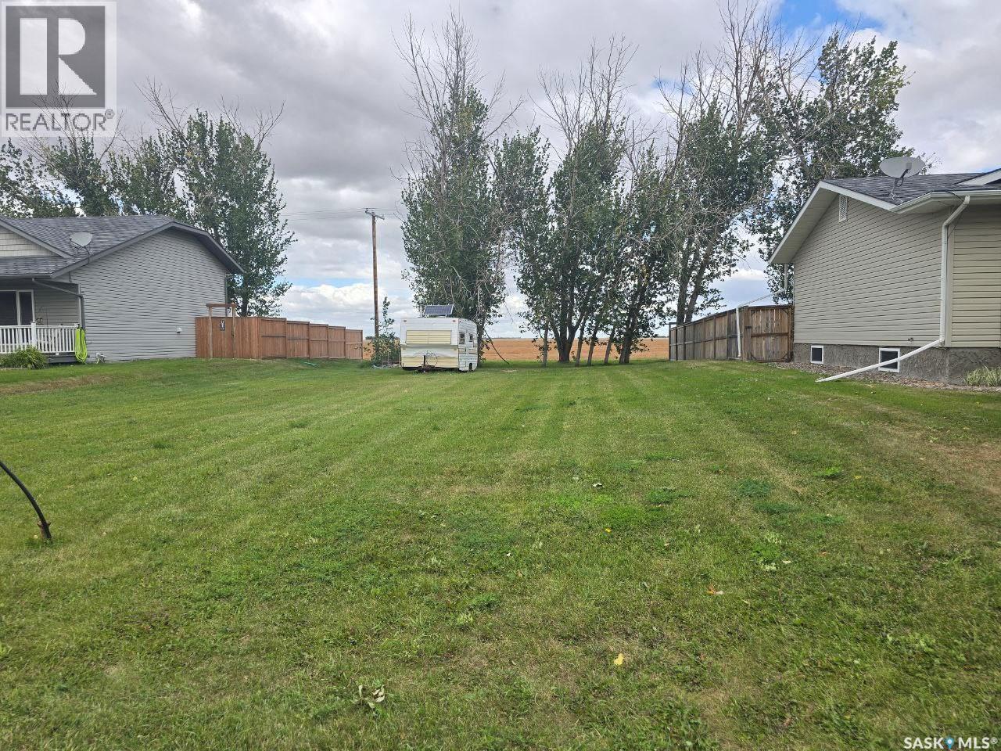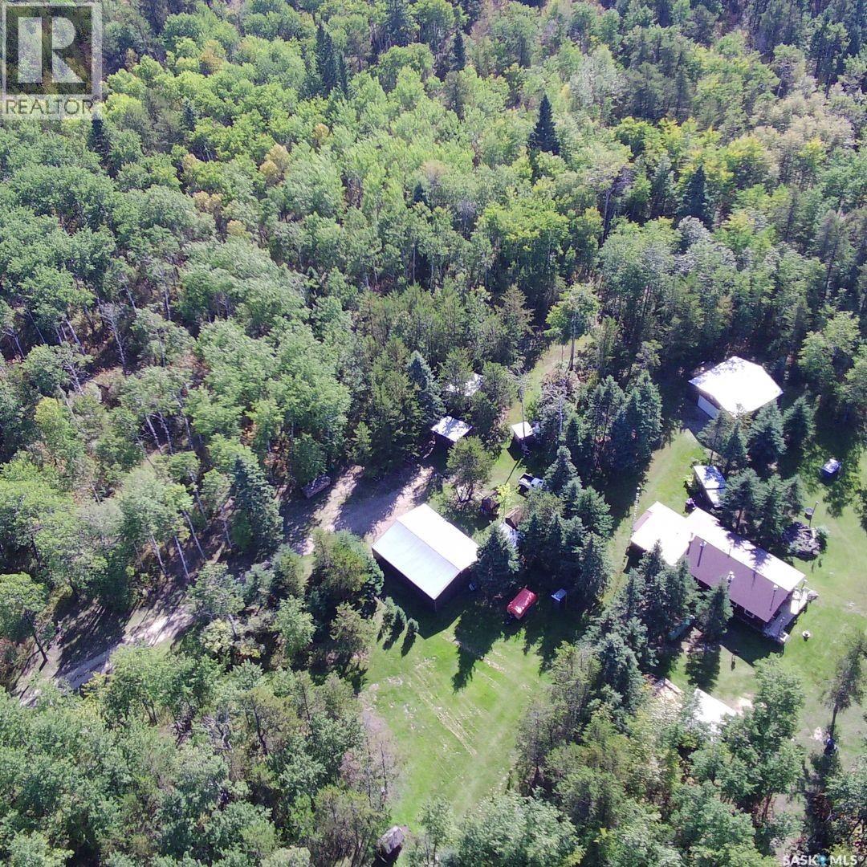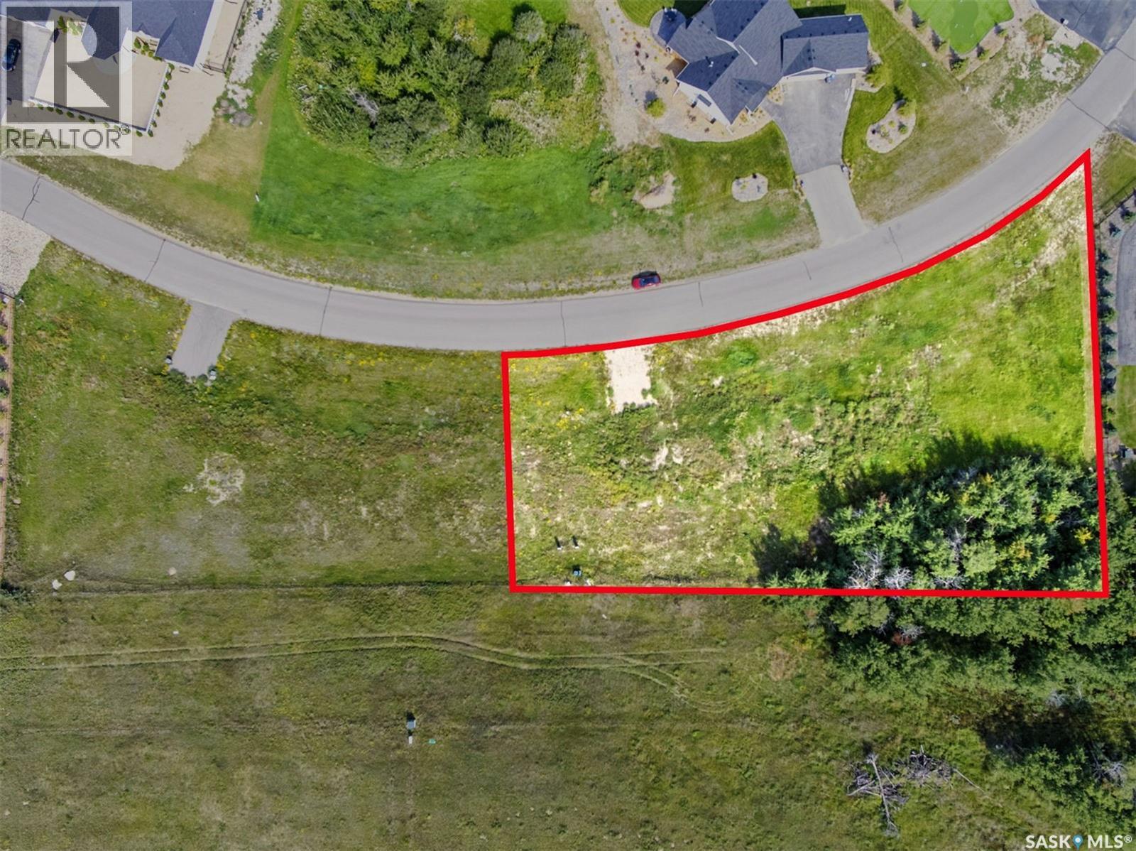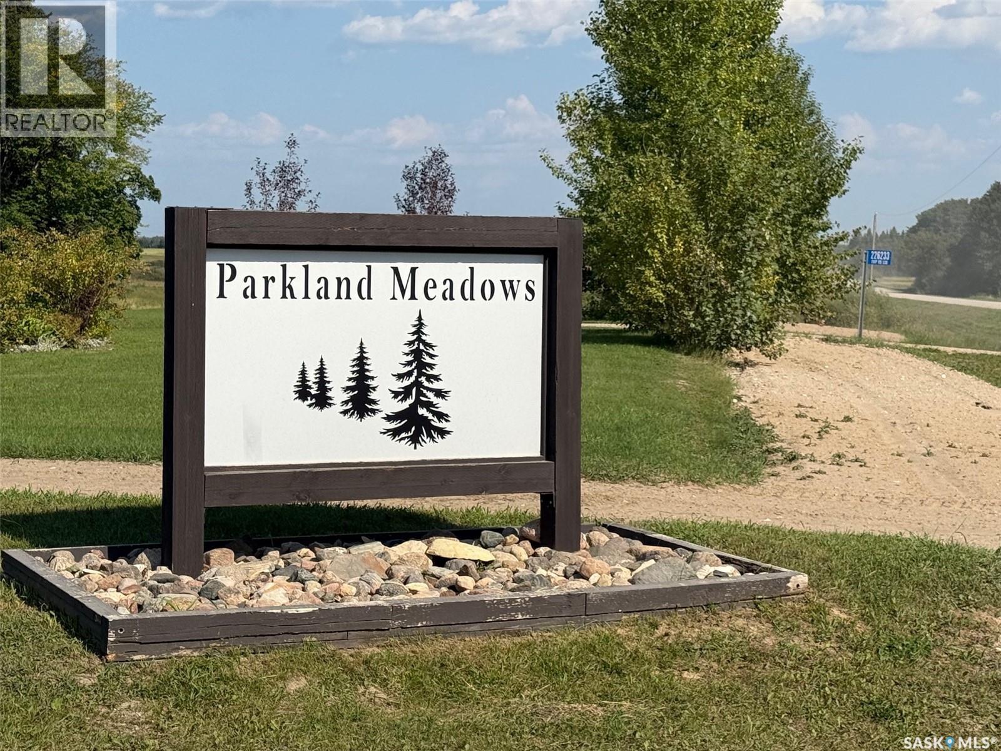Lot 7 Patrick Drive
Candle Lake, Saskatchewan
Welcome to Bay Lake Estates at Candle Lake! Discover the perfect opportunity to build your dream getaway in this beautiful subdivision. Whether you’re envisioning a cozy retreat or moving in your favorite RTM , these lots offer the flexibility to suit your vision. At an additional fee, the seller offers a variety of modular home packages to choose from. Each lot is thoughtfully serviced with power to the lot line, features proper drainage, and comes cleared and ready to go. With no time restrictions to build, you can take your time planning the cottage that’s just right for you. For even more space, there’s also the option to purchase adjacent lots. Candle Lake is a four-season paradise, famous for its sandy beaches, crystal-clear waters, and year-round recreational activities. From swimming and boating in the summer to snowmobiling, cross-country skiing, and ice fishing in the winter, it’s an outdoor enthusiast’s dream. Don’t miss this chance to own a piece of Bay Lake Estates — where relaxation, adventure, and lasting memories await. Act today to secure your spot in one of Saskatchewan’s most sought-after lake communities! Motivated Seller will consider all offers! (id:51699)
Lot 12 Patrick Drive
Candle Lake, Saskatchewan
Welcome to Bay Lake Estates at Candle Lake! Discover the perfect opportunity to build your dream getaway in this beautiful subdivision. Whether you’re envisioning a cozy retreat or moving in your favorite RTM , these lots offer the flexibility to suit your vision. At an additional fee, the seller offers a variety of modular home packages to choose from. Each lot is thoughtfully serviced with power to the lot line, features proper drainage, and comes cleared and ready to go. With no time restrictions to build, you can take your time planning the cottage that’s just right for you. For even more space, there’s also the option to purchase adjacent lots. Candle Lake is a four-season paradise, famous for its sandy beaches, crystal-clear waters, and year-round recreational activities. From swimming and boating in the summer to snowmobiling, cross-country skiing, and ice fishing in the winter, it’s an outdoor enthusiast’s dream. Don’t miss this chance to own a piece of Bay Lake Estates — where relaxation, adventure, and lasting memories await. Act today to secure your spot in one of Saskatchewan’s most sought-after lake communities! Motivated Seller will consider all offers! (id:51699)
Lot 11 Patrick Drive
Candle Lake, Saskatchewan
Welcome to Bay Lake Estates at Candle Lake! Discover the perfect opportunity to build your dream getaway in this beautiful subdivision. Whether you’re envisioning a cozy retreat or moving in your favorite RTM , these lots offer the flexibility to suit your vision. At an additional fee, the seller offers a variety of modular home packages to choose from. Each lot is thoughtfully serviced with power to the lot line, features proper drainage, and comes cleared and ready to go. With no time restrictions to build, you can take your time planning the cottage that’s just right for you. For even more space, there’s also the option to purchase adjacent lots. Candle Lake is a four-season paradise, famous for its sandy beaches, crystal-clear waters, and year-round recreational activities. From swimming and boating in the summer to snowmobiling, cross-country skiing, and ice fishing in the winter, it’s an outdoor enthusiast’s dream. Don’t miss this chance to own a piece of Bay Lake Estates — where relaxation, adventure, and lasting memories await. Act today to secure your spot in one of Saskatchewan’s most sought-after lake communities! Motivated Seller will consider all offers! (id:51699)
Lot 13 Patrick Drive
Candle Lake, Saskatchewan
Welcome to Bay Lake Estates at Candle Lake! Discover the perfect opportunity to build your dream getaway in this beautiful subdivision. Whether you’re envisioning a cozy retreat or moving in your favorite RTM , these lots offer the flexibility to suit your vision. At an additional fee, the seller offers a variety of modular home packages to choose from. Each lot is thoughtfully serviced with power to the lot line, features proper drainage, and comes cleared and ready to go. With no time restrictions to build, you can take your time planning the cottage that’s just right for you. For even more space, there’s also the option to purchase adjacent lots. Candle Lake is a four-season paradise, famous for its sandy beaches, crystal-clear waters, and year-round recreational activities. From swimming and boating in the summer to snowmobiling, cross-country skiing, and ice fishing in the winter, it’s an outdoor enthusiast’s dream. Don’t miss this chance to own a piece of Bay Lake Estates — where relaxation, adventure, and lasting memories await. Act today to secure your spot in one of Saskatchewan’s most sought-after lake communities! Motivated Seller will consider all offers! (id:51699)
Lot 10 Patrick Drive
Candle Lake, Saskatchewan
Welcome to Bay Lake Estates at Candle Lake! Discover the perfect opportunity to build your dream getaway in this beautiful subdivision. Whether you’re envisioning a cozy retreat or moving in your favorite RTM , these lots offer the flexibility to suit your vision. At an additional fee, the seller offers a variety of modular home packages to choose from. Each lot is thoughtfully serviced with power to the lot line, features proper drainage, and comes cleared and ready to go. With no time restrictions to build, you can take your time planning the cottage that’s just right for you. For even more space, there’s also the option to purchase adjacent lots. Candle Lake is a four-season paradise, famous for its sandy beaches, crystal-clear waters, and year-round recreational activities. From swimming and boating in the summer to snowmobiling, cross-country skiing, and ice fishing in the winter, it’s an outdoor enthusiast’s dream. Don’t miss this chance to own a piece of Bay Lake Estates — where relaxation, adventure, and lasting memories await. Act today to secure your spot in one of Saskatchewan’s most sought-after lake communities! Motivated Seller will consider all offers! (id:51699)
Lot 9 Patrick Drive
Candle Lake, Saskatchewan
Welcome to Bay Lake Estates at Candle Lake! Discover the perfect opportunity to build your dream getaway in this beautiful subdivision. Whether you’re envisioning a cozy retreat or moving in your favorite RTM , these lots offer the flexibility to suit your vision. At an additional fee, the seller offers a variety of modular home packages to choose from. Each lot is thoughtfully serviced with power to the lot line, features proper drainage, and comes cleared and ready to go. With no time restrictions to build, you can take your time planning the cottage that’s just right for you. For even more space, there’s also the option to purchase adjacent lots. Candle Lake is a four-season paradise, famous for its sandy beaches, crystal-clear waters, and year-round recreational activities. From swimming and boating in the summer to snowmobiling, cross-country skiing, and ice fishing in the winter, it’s an outdoor enthusiast’s dream. Don’t miss this chance to own a piece of Bay Lake Estates — where relaxation, adventure, and lasting memories await. Act today to secure your spot in one of Saskatchewan’s most sought-after lake communities! Motivated Seller will consider all offers! (id:51699)
701 Northridge Court
Shellbrook, Saskatchewan
Move in ready 1306 square foot bi-level located on an oversized 109.90' x 104.89' corner lot in the community of Shellbrook. Spacious open concept main floor provides a living room, dining room, kitchen, 2 bedrooms and 1 1/2 bathrooms. The finished basement offers a family room, additional bedroom, bathroom and laundry room. Direct access to the 13' x 27' garage. (id:51699)
512 4th Avenue W
Assiniboia, Saskatchewan
Located in the Town of Assiniboia in a great location on the west side of town. This home has huge potential. Semi open deisign concept. Main floor laundr! The primary bedroom has a 2-piece Ensuite. Basemnet has a large utility room. THis property has lots of storage. Nice little deck that is great for barbecuing off the dining room, accessed through garden doors. Nice fenced yard. Single detached garage. Extra parking in the back. This property backs on an empty lot for lots of privacy. Come check it out! (id:51699)
106 Willard Drive
Vanscoy, Saskatchewan
Great lot for sale in Vanscoy. Come and build your dream home here. Close to the city of Saskatoon. Call today this property will not last (id:51699)
Wildlife Acres
Mervin Rm No.499, Saskatchewan
Secluded Paradise-2 quarters of exquisite virgin Boreal forest, spruce, pine, poplar and birch. 1184 sq. ft. 2 bedrooms with lots of closet space. 2 kitchens, stainless steel fridge, wood and electric stove. Huge dining area and cozy living room with wood stove and high ceilings. Bathroom and large utility room. Wood water heater with 80 gallon galvanized water tank for tub, 3-150 gallon water tanks. Power on property. Entering the private road winding through the trees and trails for approx 10 miles gives you the feeling you are in paradise being one with nature for a very calming effect. Sellers have no pets except for the wildlife often by their doorstep. Huge slough with active beaver dam, moose, deer, bears, birds, and more. Multiple buildings, some are metal clad, two shops 30x30 and 30x40 , wood sheds that are full of cut wood. A place where you can enjoy everything from nature to recreational. Power trenched to a 30x30 garage. New 16x8.9 door and remote installed. Directions: 20 km North of Livelong on grid 795 6.4 km North range road 31090 grid 795 will be a curve turn Left at spruce tree. (id:51699)
208 Edgemont Crescent
Corman Park Rm No. 344, Saskatchewan
0.79 acre estate lot in the established community of Edgemont Estates, just 3 km south of Saskatoon off Clarence Avenue S. Fully developed neighbourhood with completed infrastructure and surrounding homes already built. Southern exposure lot offering ideal positioning for natural light and landscaping. Paved roads door to door with fibre internet, natural gas, and city water in place. Community amenities include outdoor gym, large rec area for children, hockey rink with warm-up shack, park with playground, and a zip-line. Perfect balance of city convenience and tranquil acreage estate living. Build your dream home without the disruption of new subdivision construction. One of the few remaining grand estate lots available in prestigious Edgemont Estates. (id:51699)
121 Kingfisher Way
Paddockwood Rm No. 520, Saskatchewan
Looking for a great affordable lot to build your dream home? This spacious 3.74 acre lot is located in Parkland Meadows subdivision just minutes from Christopher Lake. (id:51699)

