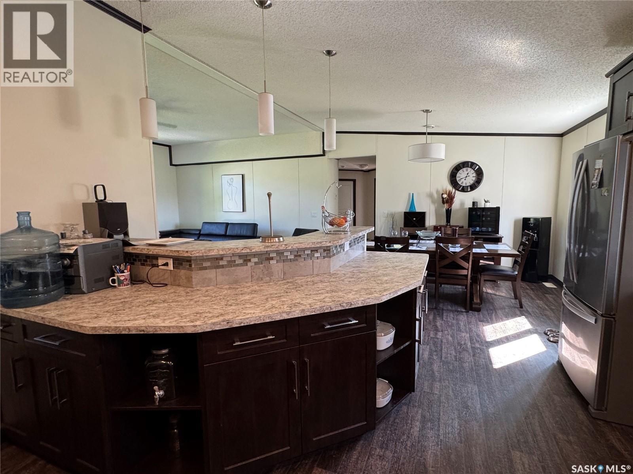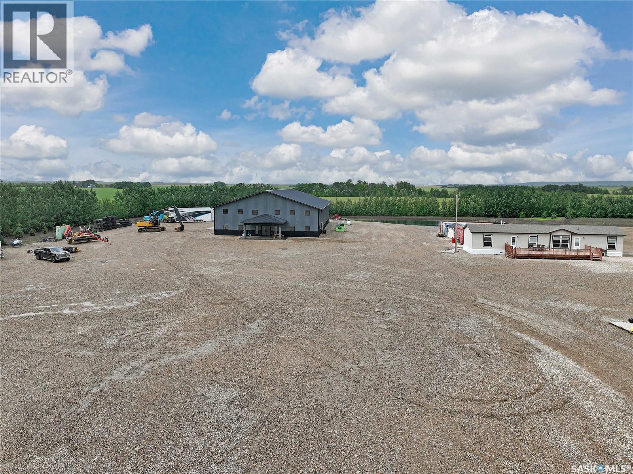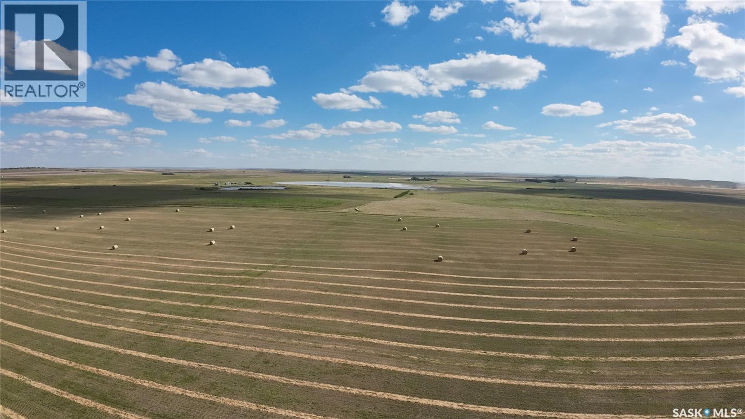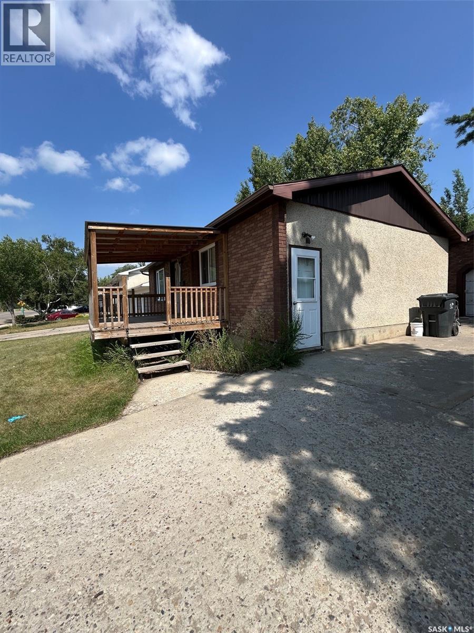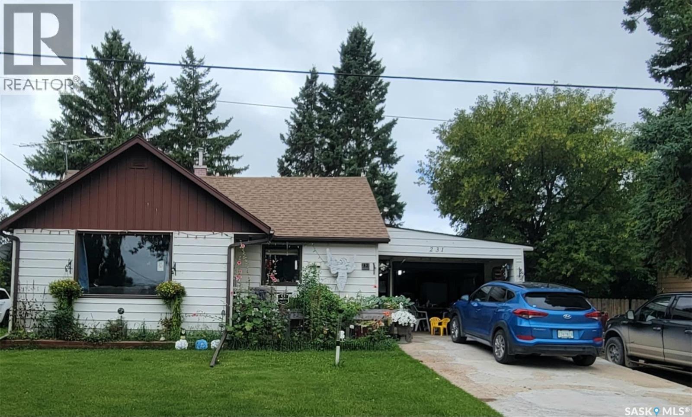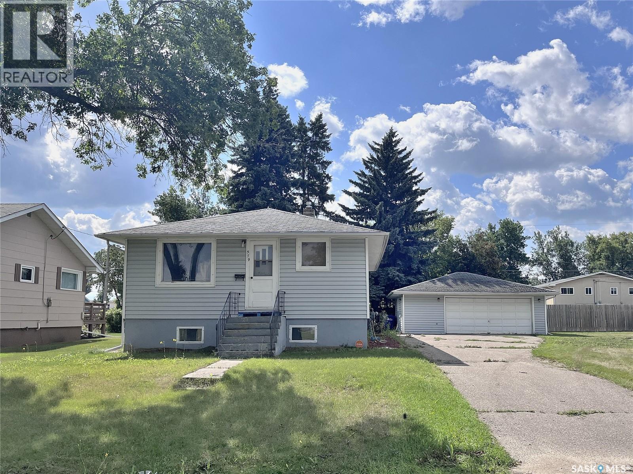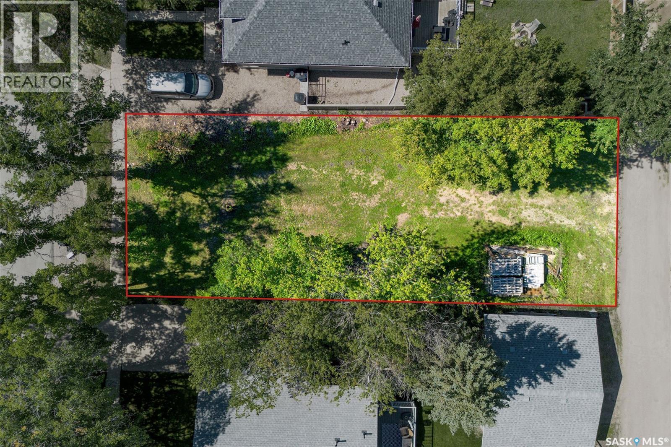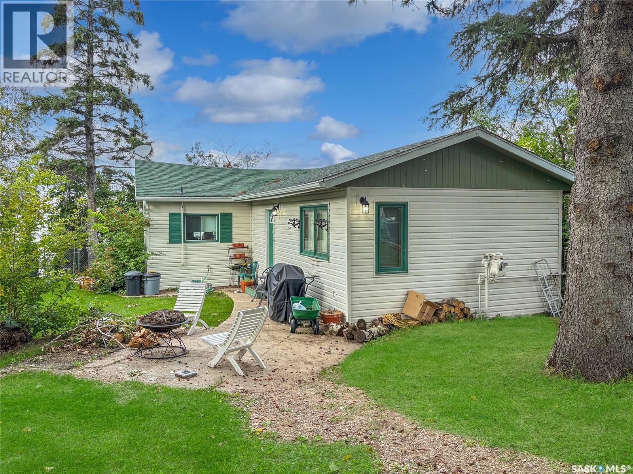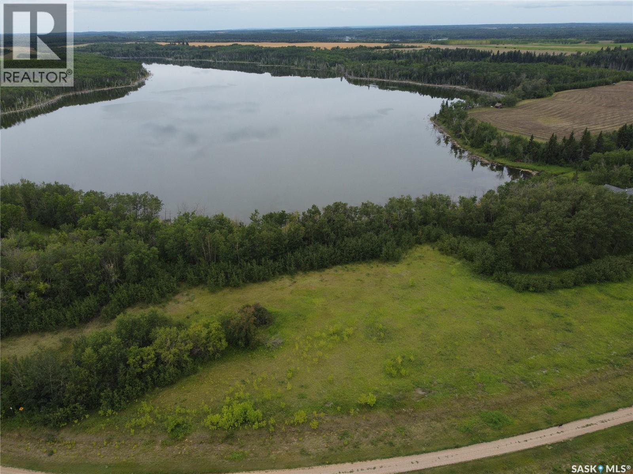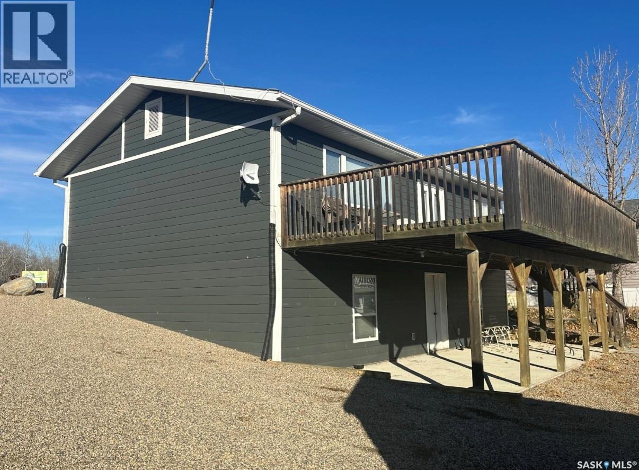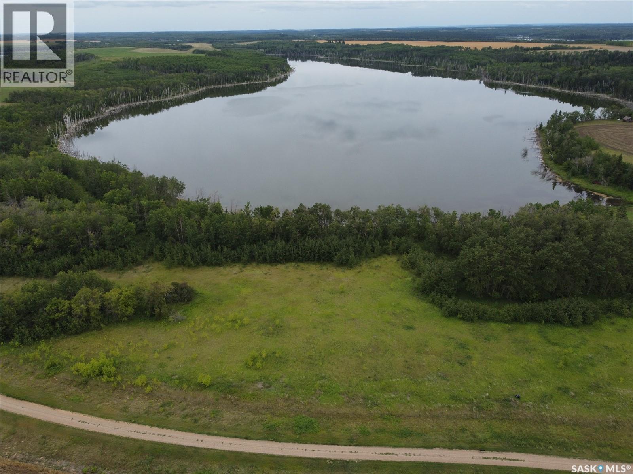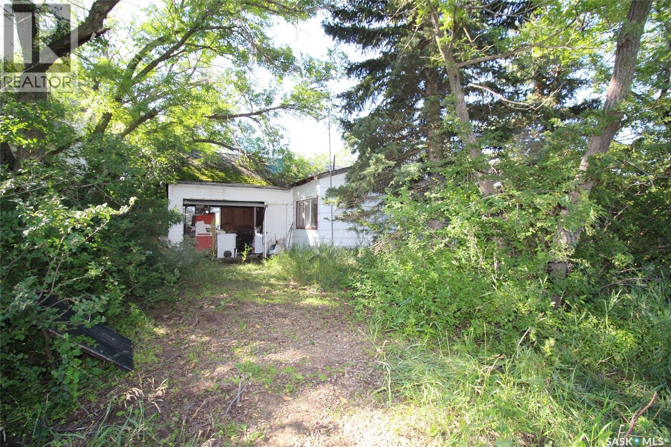Betker Acreage
Shellbrook Rm No. 493, Saskatchewan
Tired of City life than this is the acreage for you! Discover the perfect blend of comfort and space with this beautiful RTM home situated on 4.96 acres. Bright open concept living areas. Featuring spacious kitchen with lovely island to visit while entertaining and you prepare your meals. Formal dining room for a family or those holiday get togethers. Huge master bedroom with full 4 piece bath and walk in closet. Plus two more generously sized bedrooms and another full 4 piece bath! Quality finishes and thoughtful extras throughout. This home is designed with both style and practicality in mind. this property offers the peaceful lifestyle you've been looking for - with plenty of room to grow, play or simply relax. Book your private viewing appointment today. (id:51699)
Moose Mountain Shop
Moose Mountain Rm No. 63, Saskatchewan
9.99 acres of prime HWY 9 frontage - Office/Shop or on trend Barndominium-the choice is yours. Main floor shop boasts 6300 sq ft of work shop, multiple 16x18 shop doors & 1-16x24 ft for your XL big rigs. Radiant heater bullying 4,000 BTUS in the shop space keeps the gears turning no matter the season. Plot site graded for excellent drainage and ready for a permanent structure build on the NW corner of the plot or live the on trend dream with a Bardominum and ready to go living space. Office/living space has main floor finished with commercial grade vinyl plank, full kitchen to house your team or household and multiple office space/rooms. Second floor is framed, wired and ready for your goals and customization. Low taxes. On site Modular negotiable. Located just .5 km from the vibrant town of Carlyle, the cross roads community where Oil, Wheat & recreation meet. Motivated seller-book your showing today. (id:51699)
8 Quarters Of Grain Farmland In Rm 168 Riverside
Riverside Rm No. 168, Saskatchewan
Located in RM of Riverside (RM 168) approximately 40 km west of Swift Current, this 1,279-acre property consists of 1,040 acres of cultivated land and 144 acres of native grass, as per the owner. The total assessed value is $1,097,500. The current tenant lease expires, making the land available for your 2026 seeding plans. This is a prime opportunity to expand your farming operation in a productive agricultural region. Please contact me for more information or to discuss further details. (id:51699)
1822 110th Street
North Battleford, Saskatchewan
Bungalow with 3 bedrooms located close to Comprehensive High School. Both bathrooms have new toilets. Newer vinyl plank flooring in kitchen, living room and hallway. Has developed basement with newer wiring. Includes jet tub, front underground sprinklers, newer hot water heater. All appliances are in "as is condition". Double garage with 220 wiring. UG sprinklers in front only (id:51699)
231 Third Street Ne
Preeceville, Saskatchewan
Welcome to 231 Third Street! This home is nestled in a quiet part of town and features a fully fenced yard with beautiful mature trees, offering shade and privacy. Originally built in 1920, the home was expanded with additions in the 1960s and again in 2000, providing extra living space while maintaining its original character. Inside, you’ll find 2 bedrooms and an updated bathroom complete with a walk-in shower. The attached garage (25' x 14') provides convenient parking and storage, while the second garage (24' x 36') is perfect for extra vehicles, hobbies, or workshop space. A wood furnace in the large garage adds extra comfort during the winter months. This property offers a solid home with great potential — a perfect opportunity to add your own updates and personal touch. If you think this could be the one for you, come take a look! (id:51699)
579 25th Street E
Prince Albert, Saskatchewan
Welcome to this 792 square foot bungalow, ideally located in a great East Hill location on a large 67.19' x 119.97' lot. The main floor provides a spacious living room, eat-in kitchen with pantry, two bedrooms and a full bathroom. The fully finished basement offers a family room, additional bedroom and 1/2 bath. Covered deck off back entrance. Oversized double detached garage. (id:51699)
210 Mcleod Avenue E
Melfort, Saskatchewan
Great infill lot ready to build! This lot is zoned R2 and is only a few blocks from downtown and schools. Priced to sell, this is an amazing opportunity to purchase an affordable lot in the heart of Melfort! (id:51699)
77 Lakeview Avenue
Meota Rm No.468, Saskatchewan
Lakefront living at sought-after Days Beach! This charming 2-bedroom, 1-bath cottage offers stunning views of Jackfish Lake and year-round comfort. Just steps from the waterfront, where you can place a dock and boat lift - or launch your kayak or paddleboard for a peaceful day on the lake. The open-concept kitchen and living room feature a gorgeous gas fireplace and brand-new laminate flooring throughout, while the newly renovated bathroom adds a modern touch. Step out onto the spacious deck to take in the views, or enjoy the large yard complete with shed and a bunkhouse for guests and extra storage. Originally a seasonal retreat, this property was converted in 2008 to full-time living with both gas and electric heat. Most furnishings are included - just move in and start enjoying lake life in one of the area's most sought-after locations. (id:51699)
118 Crescent Bay Road
Canwood Rm No. 494, Saskatchewan
Welcome to Lot # 10 - 118 Crescent Bay Road on the peaceful shores of Cameron Lake - conveniently located 5 KM north of Mont Nebo, approximately 1 hour 40 minutes from Saskatoon, an hour from Prince Albert, and 5 hours from Edmonton. Cameron Lake offers many recreational activities, including boating, kayaking, fishing, and paddleboarding, and the surrounding area is an ideal playground for snowmobiling and hunting. Within the quiet subdivision, a centrally located walking path provides access to the lake. This 1.06-acre property features underground services including power and telephone, calming lake views, and endless opportunities for building your dream home or cabin. Additional lots are also available within the subdivision, allowing you to increase your land base or purchase with friends and family to make memories as neighbours for years to come! (id:51699)
305 Kepula Lane
Calder Rm No. 241, Saskatchewan
Pelican Landing, lake of the prairies is the ultimate development to experience breath taking views from the deck to the walk-out patio this raised bungalow has to offer. Finished with modern amenities and conveniences, this property is turn key and low maintenance. (id:51699)
120 Crescent Bay Road
Canwood Rm No. 494, Saskatchewan
Welcome to Lot # 11 - 120 Crescent Bay Road on the peaceful shores of Cameron Lake - conveniently located 5 KM north of Mont Nebo, approximately 1 hour 40 minutes from Saskatoon, an hour from Prince Albert, and 5 hours from Edmonton. Cameron Lake offers many recreational activities, including boating, kayaking, fishing, and paddleboarding, and the surrounding area is an ideal playground for snowmobiling and hunting. Within the quiet subdivision, a centrally located walking path provides access to the lake. This 1.02-acre property features underground services including power and telephone, calming lake views, and endless opportunities for building your dream home or cabin. Additional lots are also available within the subdivision, allowing you to increase your land base or purchase with friends and family to make memories as neighbours for years to come! (id:51699)
808 2nd Avenue S
Simmie, Saskatchewan
This lot is being sold AS IS. The house is in bad shape and has lots of leaks. The lot is 50 x 120 with lots of mature trees. (id:51699)

