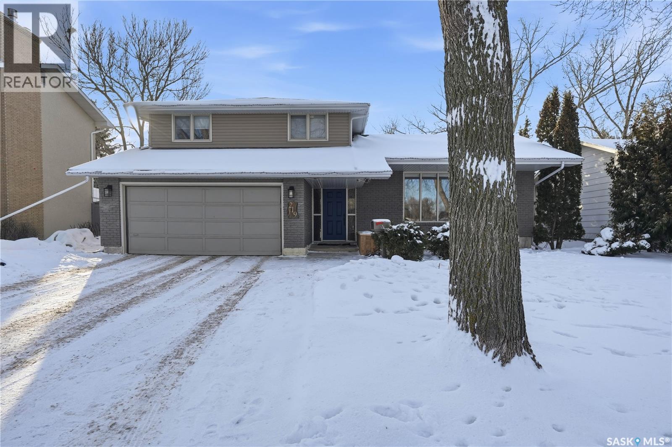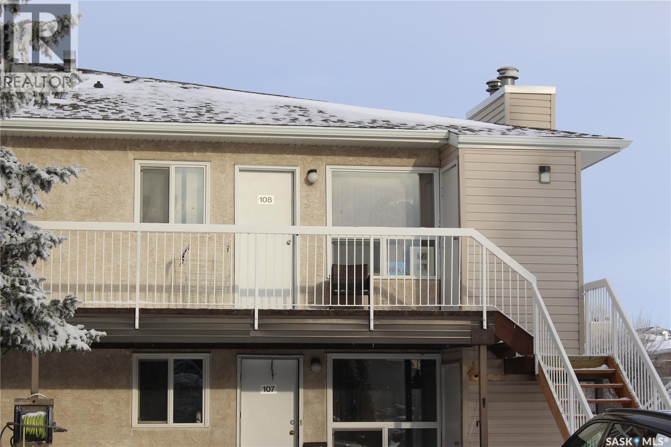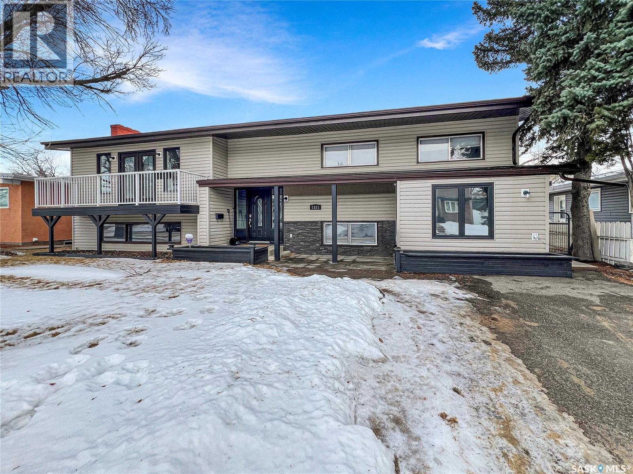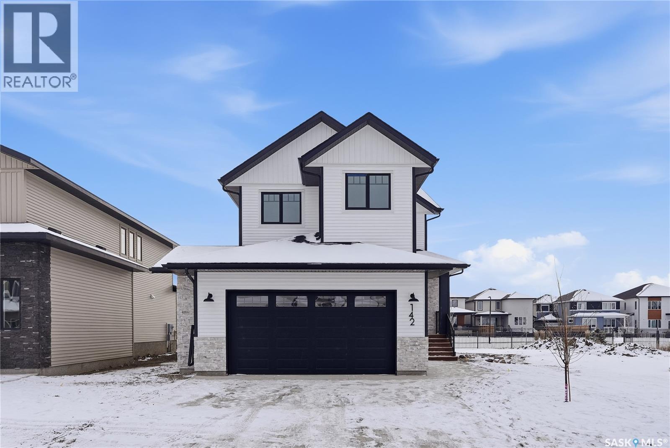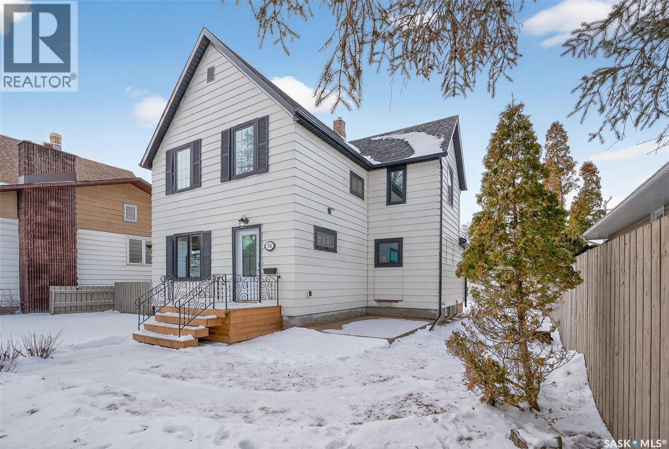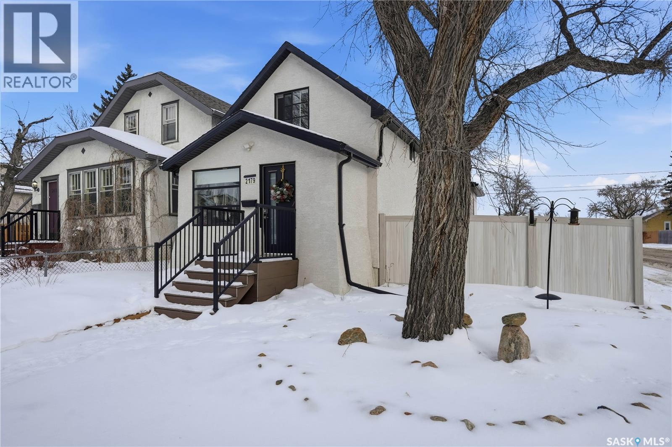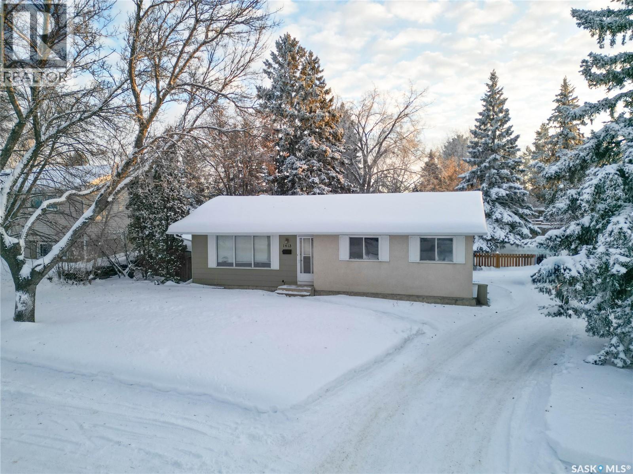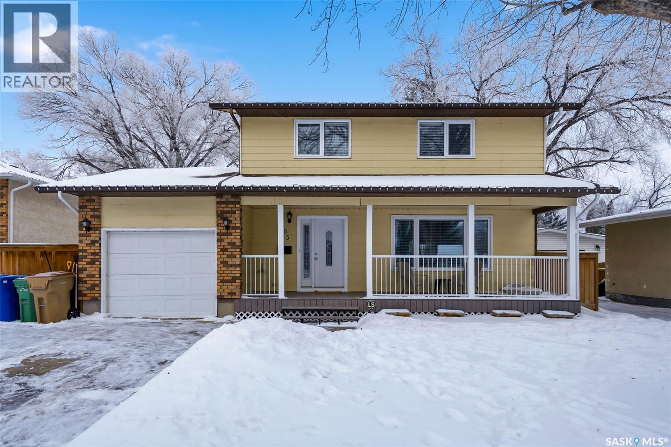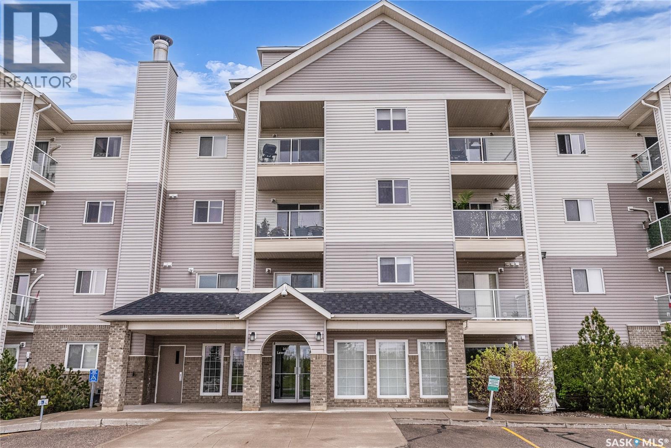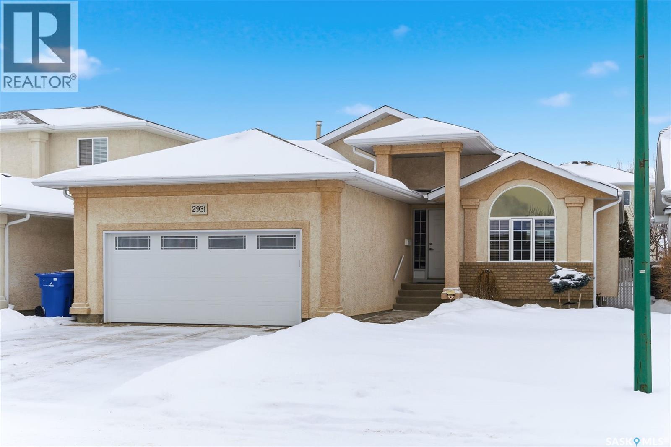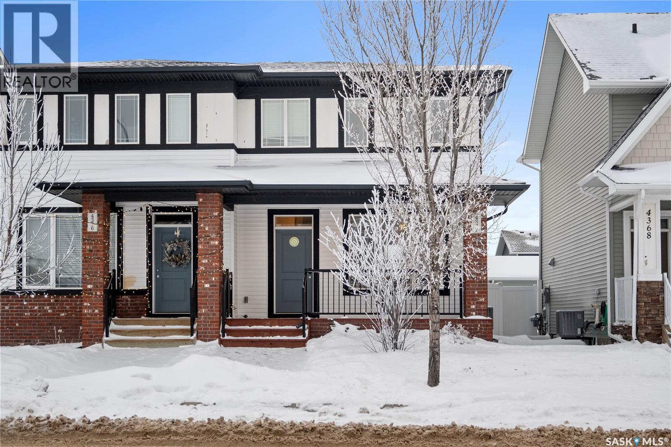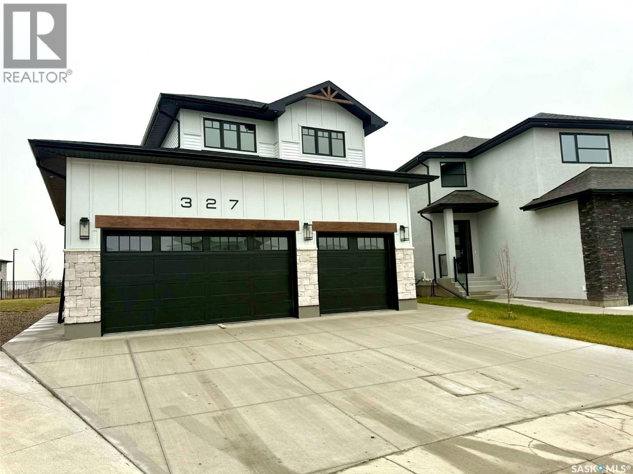219 Sunset Drive
Regina, Saskatchewan
Perfectly located in Regina’s sought-after Albert Park neighbourhood, this exceptional family home is within walking distance to elementary schools and directly across the street from the South Leisure Centre, spray park, and Optimist skating rink—a dream location for active families. This 1,913 sq. ft. two-storey split offers 4 bedrooms, 3 bathrooms, and a double attached garage, with all four bedrooms conveniently located on the second level. The inviting main floor features a spacious entryway and a large formal living room highlighted by a stunning feature wall. The beautifully renovated kitchen showcases new cabinetry, granite countertops, and a tiled backsplash, with a window overlooking the backyard and outdoor pool. Adjacent to the kitchen, the dining room stands out with elegant wainscoting, playful wallpaper, and a striking light fixture—perfect for entertaining. The cozy family room includes a built-in entertainment centre and patio doors leading to the backyard oasis. Completing the main floor are a 2-piece bathroom, laundry area, and direct access to the garage. A striking curved staircase leads upstairs to four generously sized bedrooms and a 4-piece bathroom. The primary bedroom offers a walk-in closet and private 2-piece ensuite. The basement provides additional living space with a recreation room and den, currently used as a home gym. Notable upgrades include two high-efficiency furnaces, on-demand water heater, underground sprinklers, and a new boiler system for the heated outdoor pool. The fully fenced backyard is designed for summer enjoyment, featuring an additional pool fence, patio area, and bar—your own private retreat. This is the perfect place to call home for families looking for space, comfort, and an unbeatable location. (id:51699)
108 67 Wood Lily Drive
Moose Jaw, Saskatchewan
Experience the perfect blend of comfort and investment potential in this bright and airy top-level condo. Whether you are a first-time buyer or a savvy investor, this functional Layout 1-bedroom, 1-bathroom floor plan maximizes every square inch. Large windows throughout ensure a bright, welcoming atmosphere. The current tenant is willing to stay, providing immediate rental income for investors looking for a seamless transition. This condo is strategically located for those who value an effortless lifestyle: Commuter’s Dream: Steps away from major public transportation, plus A short stroll to grocery stores, pharmacies, and local parks. Quick connections to major highways for weekend getaways. If you're looking for affordable living or a investment oppurtunity, check in on this one. (id:51699)
1311 Jubilee Drive
Swift Current, Saskatchewan
Welcome to 1311 Jubilee Drive. This incredible home offers over 2000 sq ft of thoughtfully designed space perfect for families or those who love to entertain. With 5 bedrooms and 3 bathrooms there is plenty of room for everyone. The main floor features a spacious kitchen with granite counter tops and stainless steel appliances with tons of cupboard space. In addition there is a large bright dining room area and two separate generous sized living areas. Patio doors off of living area lead to a massive deck ideal for bbqs and gatherings, plus your very own swimming pool and hot tub to add to the fun!! Three of the five bedrooms are located on the main floor as well as 2 bathrooms with one being a ensuite. The basement is fully finished for some extra living space to be enjoyed. A double attached garage provides plenty of room for vehicles and storage, it conveniently opens to a paved alley for easy access year round. Located in a highly desirable neighborhood, you are just a short walk to all levels of school, walking trails, Elmwood Golf Course and many great amenities. It is a rare opportunity to own a home that checks all the boxes and is in such a desired location. Don't miss your opportunity to own this move in ready home. (id:51699)
142 Haverstock Crescent
Saskatoon, Saskatchewan
Welcome to this expansive two-story home in the desirable Aspen Ridge neighborhood, offering over 2,300 sq ft of living space and backing greenspace with a walking path just beyond your backyard. Key features: Bright, open-concept main level with a generous foyer and a wide-front flex room perfect for a home office or study Chef’s dream kitchen loaded with natural light, ample cabinetry, and quartz countertops Stainless steel appliances and energy-efficient AC Inviting living areas highlighted by a shiplap fireplace; seamless flow between dining room and family room Upstairs bonus room — ideal for movie nights or a family retreat Luxury primary suite with a spa-like 5-piece ensuite and a large walk-in closet Two additional well-sized bedrooms and a second full 5-piece bathroom Large double attached garage, new concrete driveway, and front landscaping Separate side entrance offering potential for a 2-bedroom suite Exterior and lifestyle: Backing greenspace and a serene walking path, providing great privacy and picturesque views Additional details: Comes with a new home warranty for added peace of mind This home is a rare combination of space, functionality, and a prime location. Schedule your viewing today to experience all this home has to offer. (id:51699)
326 Main Street S
Moose Jaw, Saskatchewan
This beautifully renovated one and half storey has been completely transformed, offering the comfort and reliability of a nearly new home with the charm of an established neighborhood. The interior has been stripped to the studs and rebuilt with new insulation (except attic), poly, drywall, interior doors, hardware, flooring, and trim. Main floor is bright with large new windows throughout allowing for plenty of natural sunlight. The stunning kitchen is incredibly functional showcasing white cabinetry with 39-inch uppers, quartz countertops, a farmhouse sink, excellent pantry storage. A full electrical upgrade, including new service and wiring throughout the home and garage. The mechanical systems are entirely new as well, featuring a high-efficiency furnace, Navien tankless hot water heater, central air, all new ductwork, new waterlines, and updated ABS plumbing. The spacious bathroom has been completely redone. Basement is roughed in for a future bathroom and includes a backflow check valve. Exterior improvements include new windows and doors, newer shingles on both the house and garage, and new soffit, fascia, and eavestroughs with leaf guards. The single garage features a new overhead door, opener, and generous attic storage. Both the front and back decks are newly built and the yard is well-designed with garden space and additional parking finished with reclaimed asphalt. This home offers exceptional value with extensive upgrades inside and out! Quick possession available. *GST is included in the purchase price. Buyer agrees to assign GST rebate back to the Seller. (id:51699)
2179 Broder Street
Regina, Saskatchewan
If you’re looking for a home that feels brand new without the brand-new price tag, this one is a must-see. While officially 102 years young, extensive renovations have transformed this home into a space that looks and feels like it was built just a few years ago. The exterior makes a strong first impression with a sleek mix of stucco and metal siding, along with a fully fenced, landscaped backyard that was completed in the summer of 2025.. A composite rear deck creates the perfect space for entertaining or relaxing outdoors. Inside, the open-concept main floor is bright and modern, featuring durable vinyl plank flooring and light, neutral paint tones that make the space feel airy and easy to personalize. The kitchen is a standout with white cabinetry, quartz countertops, a central island, and stainless steel appliances. A sunny breakfast nook with a large picture window sits just off the kitchen. The living room offers plenty of flexibility, with space for both lounging and dining, or even a curated plant-filled retreat. A main-floor bedroom with a walk-in closet is a rare and valuable bonus, paired with a stylish four-piece bathroom that also includes laundry. Upstairs, you’ll find two additional bedrooms and a convenient two-piece bathroom. The undeveloped basement provides ample storage. Outside, the low-maintenance front yard features a large mature tree offering summer shade. A double detached garage completes this beautifully updated home. (id:51699)
1413 Holmes Road
Prince Albert, Saskatchewan
Looking to buy in a great area in Prince Albert at an affordable price point? Take a look at this well kept 1,050 Sq/ft bungalow in the desirable Crescent Heights area. This home is located on Holmes Road, a quiet side street close to St Annes and John Diefenbaker Schools, as well as the Cooke Municipal Golf Course. This home features 3 spacious upstairs bedrooms, including a master bedroom with 2 pc ensuite, a large 4 pc bathroom, and galley style kitchen. The basement features LED pot lights, a large family room area, workshop/ potential guest bedroom, and a large mechanical room that includes laundry and lots of storage space. The fully fenced backyard provides lots of private space for family activities and pets. Call your Realtor and don't miss out on the opportunity to own this charming home! (id:51699)
63 Champ Crescent
Regina, Saskatchewan
Are you searching for a fantastic North End family home with 5 bedrooms and 3 bathrooms?Welcome to 63 Champ Crescent.From the moment you arrive,you’ll appreciate the excellent curb appeal and the many thoughtful upgrades that make this home truly move-in ready.Pride of ownership is evident throughout, with exceptional care taken by the current owners. The main floor offers a welcoming front entry with a convenient double coat closet,leading into a spacious living room that flows seamlessly into the dining area, ideal for entertaining family and friends.Just off the dining room is a well-designed kitchen featuring updated white cabinetry & a newer stainless steel appliance package.A convenient 2-piece bathroom near the back entrance completes the main level. Upstairs,you’ll find four good-sized bedrooms with new carpet,updated windows,& a bright 4-piece bathroom.An ideal layout for a growing family.The recently updated basement provides additional living space with a large recreation room perfect for family nights,a fifth bedroom, a stylish 3-piece bathroom,& a combined mechanical and laundry room. Outside,the fully fenced backyard is designed for both relaxation and play,offering a fire pit, garden area & kids’ play structure,an ideal space for children to run and enjoy the outdoors.Completing the package is a large double driveway with parking for up to four vehicles, along with a convenient single attached garage. This is a fabulous family home in a great location.Don’t miss your opportunity to make it yours. Notable updates include: PVC windows (excluding basement), updated garden doors, composite deck with built-in bench, wood fencing, central air (2008), high-efficiency furnace (2008), shingles (2014), exterior doors (2014), updated interior doors and trim, and new carpet (2025), spray seal vapour barrier and all new insulation (2017), 220 power to the garage. Note: Washer and Dryer combo unit will be replaced with the washer and dryer shown in photos. (id:51699)
105 303 Lowe Road
Saskatoon, Saskatchewan
Awesome location with this very affordable 1 -bedroom apartment style condo located in the University Heights area of Saskatoon & situated across the street from a park! There is quick access to all amenites as well as the University – perfect for students going to school. This well cared for unit is on the main floor great for anyone that does not like stairs. It features an open concept living room to kitchen/dining area, vinyl plank flooring, in-suite laundry, a spacious bedroom & a nice-sized private balcony with a view of the park across the street. Parking is out front with easy access to the front door. 1 electrified surface parking stall is included as well as visitor parking. There is an exercise area, wheelchair accessibility & this very affordable home comes complete with all appliances, washer/dryer as well as a wall air conditioning unit. Don’t wait! Call today to view. (id:51699)
2931 St James Crescent
Regina, Saskatchewan
Great street appeal on this Meticulously maintained 1999 Varsity Built Show Home with maintenance free exterior featuring stucco and brick accents, maintenance free soffits, facia & eaves. This 1,497 sq. ft. bungalow with vaulted ceilings is in a great location in Windsor Park close to Saint Gabriel & Jack McKenzie Elementary Schools and Prince William Park with a 21 X 24 insulated/drywalled attached garage. Upgrades include quartz countertops in kitchen/6 yrs, HE furnace/approx. 3 yrs old, overhead garage door/3 yrs, water heater/5 yrs, c/air/5 yrs, shingles/8 yrs old, new garburator/6 yrs, fridge/5 yrs old and lovely Sunroom off kitchen eating area. Upon entering this home there is a large foyer and a walk in closet for your coats/shoes. Elegant archway kitchen features Kitchen Craft maple cabinetry with crown moldings, undermount ss sink, upgraded quartz countertops, vaulted ceiling, stainless fridge, b/I dishwasher, stove/hoodfan, microwave all included, ceramic tile flooring and overlooks the spacious diningroom area with ceramic tile flooring and garden doors to the sunroom with a privacy pull down blind. Lovely livingroom with vaulted ceiling/ceiling fan, large arched window and 3 sided high eff. gas fireplace. Main floor spacious laundry with handy shelving & cabinets with washer & dryer included. Spacious primary bedroom with walk-in closet and 4 pc ensuite with stand alone shower & jet tub. Second bedroom is a good size as well. Lovely den/flex room with arched window could be turned into a 3rd bedroom on the main floor or a formal diningroom. The main 4 pc bathroom features a soaker tub, maple cabinetry and ceramic flooring. Open stairway to basement that is insulated, polyed, electrical plugs & has a flat floor (rough in for future bathroom). The driveway has exposed aggregate with a brick sidewalk leading to the backyard as well as a brick patio and lovely sunroom to enjoy. Underground sprinklers (front & back). This is a MUST SEE HOME!!! (id:51699)
4372 James Hill Road
Regina, Saskatchewan
Discover modern elegance in this 2017-built 2-storey Semi-Detached (1/2 Duplex) nestled in Regina's vibrant Harbour Landing neighborhood, featuring 3 well-appointed bedrooms and 2 bathrooms—all just a short walking distance from Harbour Landing School. The open-concept main floor impresses with durable vinyl plank flooring, white cabinets, appliances including fridge, stove, washer, dryer, and built-in dishwasher, plus a convenient 2-pc bath, while upstairs delivers cozy carpeted retreats bathed in natural light from large windows, complete with one primary bedroom, two additional bedrooms, closet, reach-in storage, and a spa-like 4-pc bath featuring tub and shower combo. Premium comforts include central air conditioning, heat recovery unit, owned furnace, gas heater, and 2-car detached garage, fully fenced yard , modern vinyl siding, and asphalt shingle roof—ideal for first-time buyers or families seeking turnkey appeal near parks, schools, and shopping (id:51699)
327 Woolf Bay
Saskatoon, Saskatchewan
Stunning 2,481 sq/ft custom Jaylin Home on a large pie-shaped lot with views of Lamb Park. Features include:Oversized heated triple garage with upgraded doors and ceiling fan, 9’ ceilings on main & basement levels, 8’ doors throughout, Designer finishes: upgraded laminate, ceramic tile, and lighting, Luxurious ensuite with heated floors, tile shower, stand-alone tub, and bidet seat, Gourmet kitchen with oversized quartz island, upgraded appliances, and custom under-cabinet lighting, Spacious master suite with walk-in closet and feature walls throughout, Triple-glazed windows, upgraded black exterior package, and extra windows facing the park Central A/C, high-efficiency furnace, and Nest thermostat, Second-level laundry with LG laundry tower, Two covered Trex decks (one with BBQ gas hookup), concrete driveway, and landscaping included at front. Fully finished basement with 2-bedroom legal suite, bonus room for primary residents, and upgraded fixtures, Designer details throughout including decorative beams, gas fireplace with rock surround, and custom closet shelving, Energy-efficient insulation and mechanical upgrades A perfect blend of luxury, function, and style in a prime location! Secondary (id:51699)

