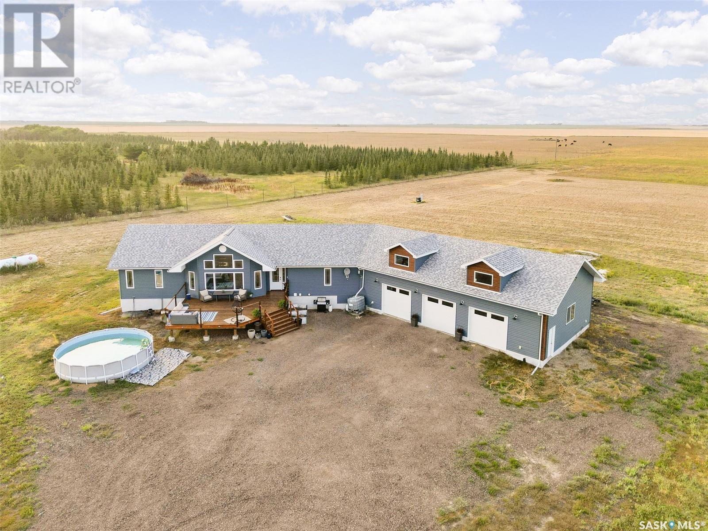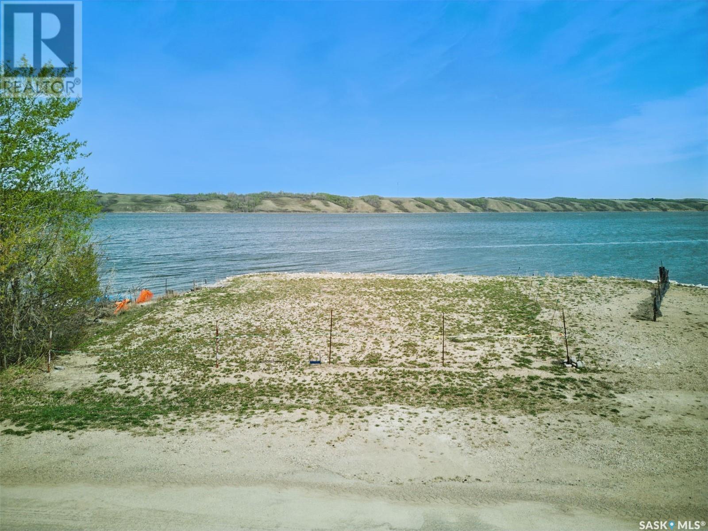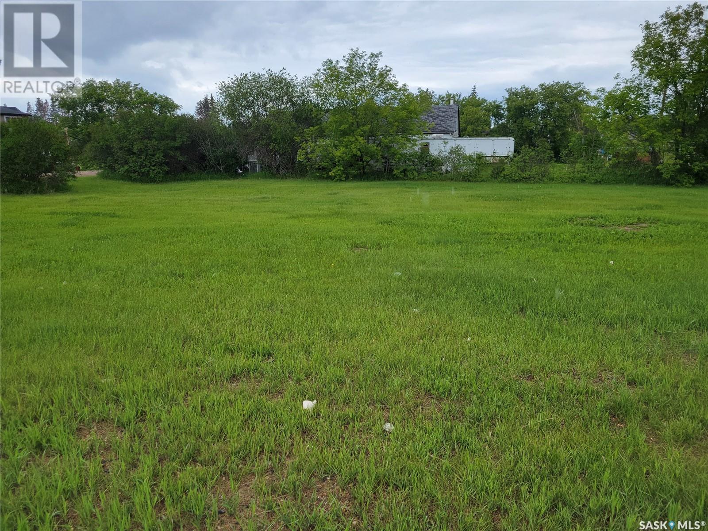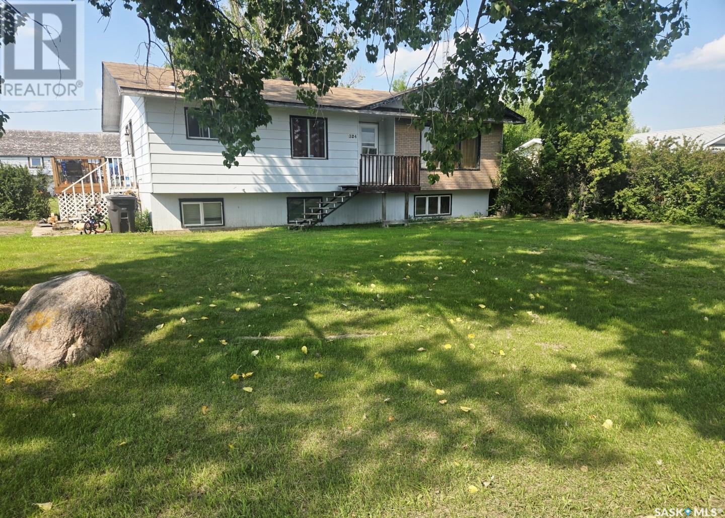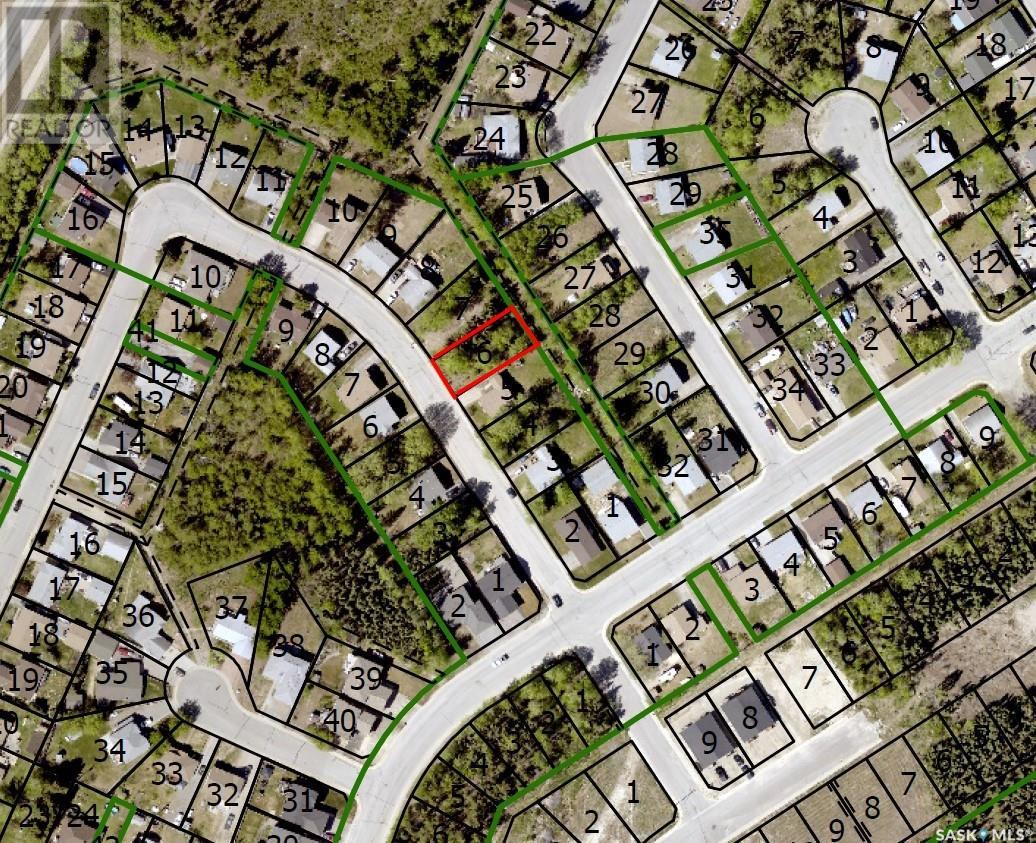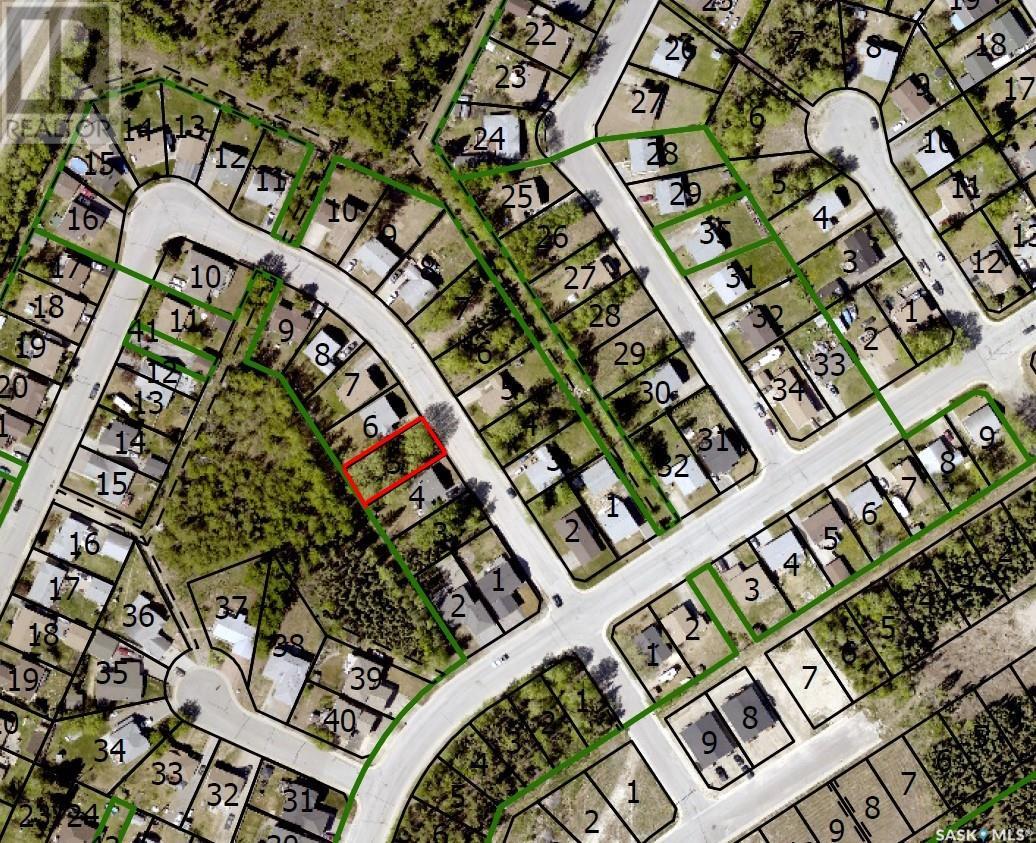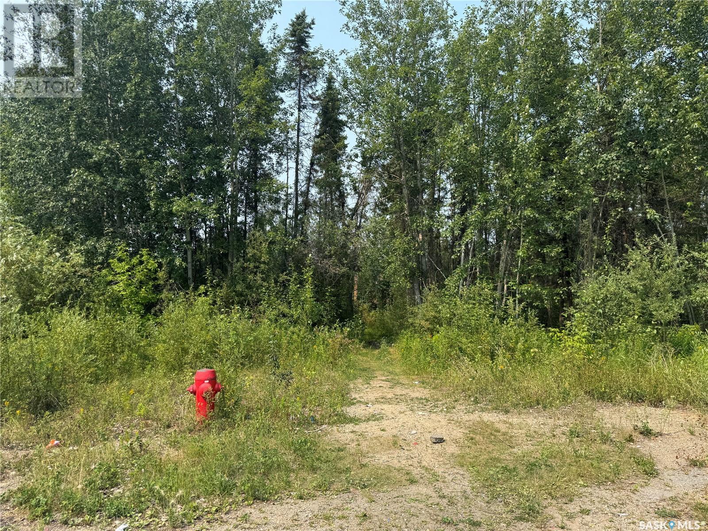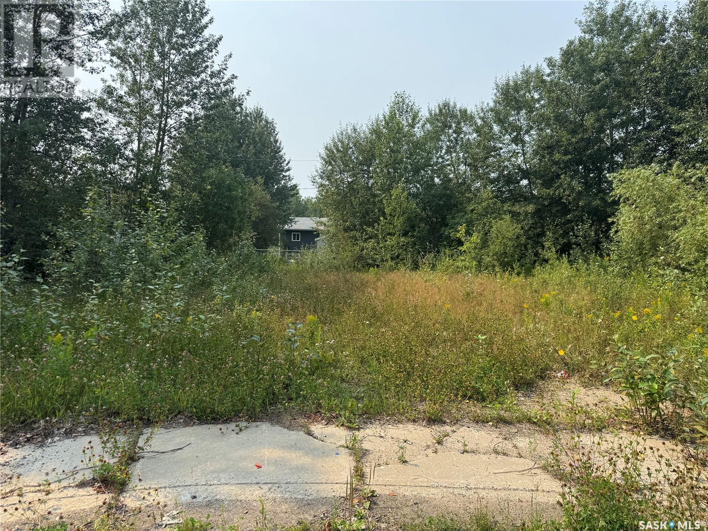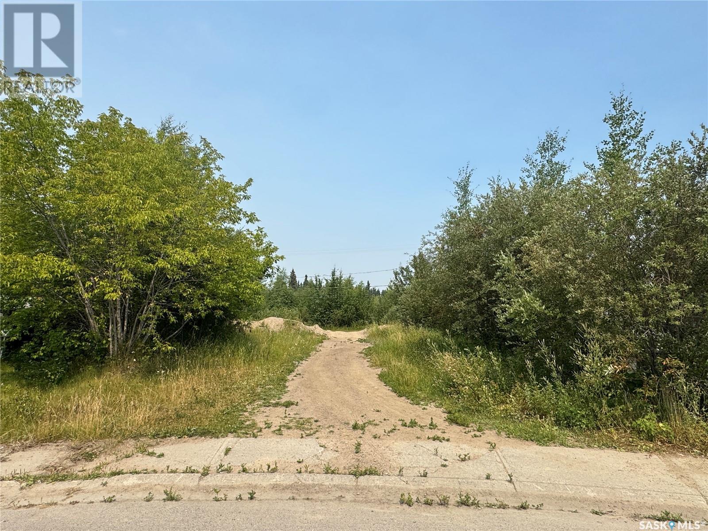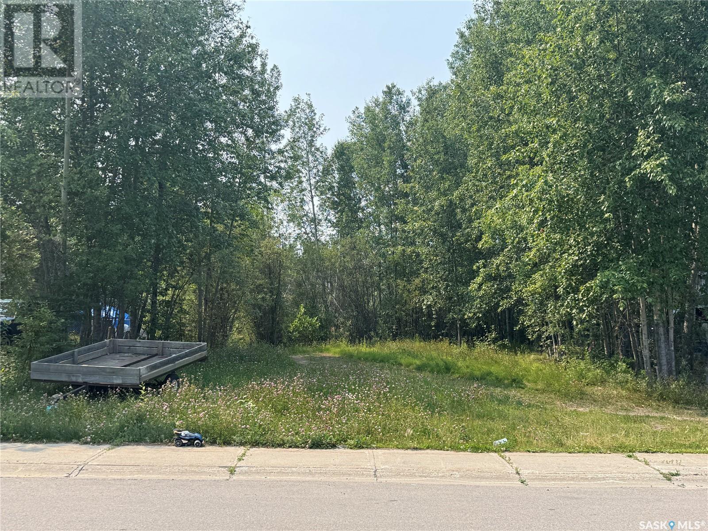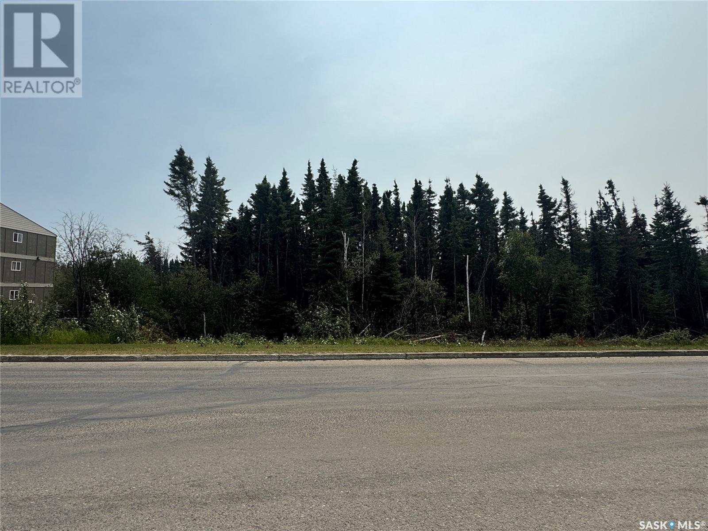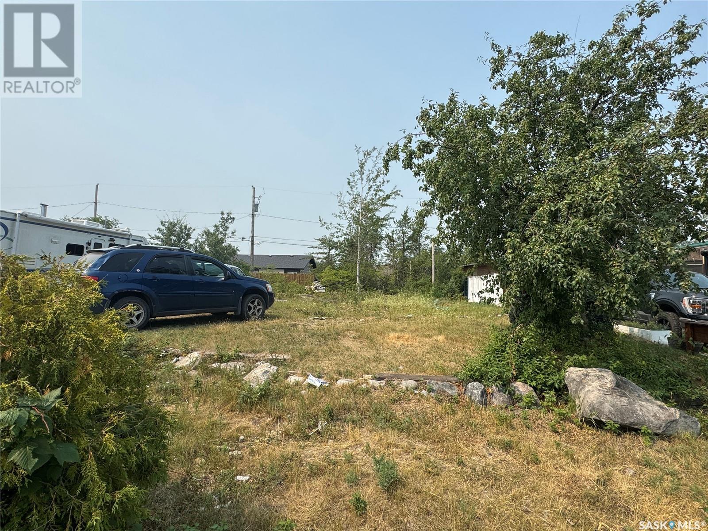Adrian Acreage
Moose Jaw Rm No. 161, Saskatchewan
Dreaming of life in the country just minutes from the city?? Stargazing on your deck away from the city lights? Dreams do come true! This 10 acre parcel boasts a 1,600+ square foot home that is built with the best view in mind & the front deck will be your favourite place to soak up the sunrise! Inside, this home feels warm & welcoming with a modern farmhouse vibe! The view from the Living Room is stunning with huge south facing windows taking full advantage or the vaulted ceiling & is set off with a sleek Fireplace flanked by rustic built-ins. The open concept main floor is perfect for gathering with family & friends with the Kitchen boasting custom concrete countertops, deep farmhouse sink, corner pantry, stylish lighting & island with the Dining Room finished with feature wall & patio doors opening on to a new back deck. To one side of the home, you will find 2 spacious Bedrooms & full Bath with the Primary Suite (walk-in closet & 4pc Ensuite) on the opposite side of the house allowing for privacy. MAIN FLOOR LAUNDRY is adjacent to the MASSIVE HEATED GARAGE with soaring ceilings & dormers (future mezzanine??). The lower level is ready for your ideas with r/in plumbing for additional Bath & 1 or 2 more Bedrooms – you choose! (Framing materials can be negotiated). Start planning your move to the country now & enjoy the peace & tranquility this change of address will bring! Directions: From MJ - Highway 1 East to Weyburn turn off. North on 301 to Twp Rd 172. East approximately 3kms to sign. (id:51699)
100 Maclachlan Avenue
Manitou Beach, Saskatchewan
One of the only commercial lakefront lots still available for development in the Resort Village of Manitou Beach. The possibilities for development here are endless. With approx. 71 feet of lakeside frontage the vista is exceptional. If you are looking for a commercial property for a business venture this is the spot. Maybe a development with commercial frontage and residential lakeside? Sewer and water at curb side, call agent for more details. Irregular lot approx. measurements South: 55' street side, North: 71' lake front, East: 89', West: 100' It is a commercial lot and must have a commercial frontage. GST applies. (id:51699)
172 & 174 1st Street W
Pierceland, Saskatchewan
2 large corner lots with plenty of space to build a family home and plenty of room to breathe in the small village community of Pierceland. Pierceland is only 20 minutes from Cold Lake and all amenities [Walmart, Tim Hortons, Starbucks, Wendy's, Burger King, Canadian Tire, Staples, etc]. The lots are side by side and have all services right at the road. The two lots are a combined 100' x 125' deep. You can build a house, a garage, and still have a huge fenced yard for the family, a garden, or a place to park your boat. The Meadow Lake Provincial Park is not that far away and there are numerous lakes in the area for swimming, boating, fishing, and other activities. (id:51699)
324 Norreys Street
Drake, Saskatchewan
Located in the quiet village of Drake, SK, a less than 30 minute commute to BHP Jansen and Nutrien Potash. This 1,310 sq ft bungalow sits on 0.7 acres and is immediately adjacent to the Drake elementary school and playground, Drake Park and walking paths and the Drake Sports arena. The main floor features 3 bedrooms, a full bath, spacious entry-way and many closets. The large eat-in kitchen boasts plenty of natural light thanks to 2 south-facing windows, ample cupboard space and counter seating. The extra large living room provides plenty of space for playing, relaxing or entertaining. Downstairs you will find a partially finished basement, ready for you to make it your own. Included in the space is a large utility/laundry room, storage closets, extra bedroom/office space and room to develop a second bathroom and living area. The most impressive feature of this property has to be the backyard. With 0.7 acres, this property provides ample parking space for 6 vehicles. No street parking necessary! The yard includes plenty of mature trees and privacy hedging, a firepit area, and lots and lots of space. This is a yard that needs to be seen to be appreciated. Located towards the back of the property is the two-story garage/shop that features a concrete floor, 3 car bays; 2 standard and 1 extra tall. Most recent upgrades: Shingles 2012 Water heater 2022 Deck railing 2025 Plumbing fixtures 2025 (id:51699)
968 Sinotte Crescent
La Ronge, Saskatchewan
This well-located residential lot offers a great opportunity to develop in the established community of La Ronge. Situated within town limits and close to schools, services, and recreational facilities, this property is ideal for a future home or investment project. The lot is easily accessible and has most major utilities available nearby, making the building process more straightforward. This property is a blank canvas ready for your vision. (id:51699)
967 Sinotte Crescent
La Ronge, Saskatchewan
This well-located residential lot offers a great opportunity to develop in the established community of La Ronge. Situated within town limits and close to schools, services, and recreational facilities, this property is ideal for a future home or investment project. The lot is easily accessible and has most major utilities available nearby, making the building process more straightforward. This property is a blank canvas ready for your vision. (id:51699)
920 Mowery Place
La Ronge, Saskatchewan
This well-located residential lot offers a great opportunity to develop in the established community of La Ronge. Situated within town limits and close to schools, services, and recreational facilities, this property is ideal for a future home or investment project. The lot is easily accessible and has most major utilities available nearby, making the building process more straightforward. This property is a blank canvas ready for your vision. (id:51699)
915 Mowery Place
La Ronge, Saskatchewan
This well-located residential lot offers a great opportunity to develop in the established community of La Ronge. Situated within town limits and close to schools, services, and recreational facilities, this property is ideal for a future home or investment project. The lot is easily accessible and has most major utilities available nearby, making the building process more straightforward. This property is a blank canvas ready for your vision. (id:51699)
932 Quandt Crescent
La Ronge, Saskatchewan
This well-located residential lot offers a great opportunity to develop in the established community of La Ronge. Situated within town limits and close to schools, services, and recreational facilities, this property is ideal for a future home or investment project. The lot is easily accessible and has most major utilities available nearby, making the building process more straightforward. This property is a blank canvas ready for your vision. (id:51699)
912 Quandt Crescent
La Ronge, Saskatchewan
This well-located residential lot offers a great opportunity to develop in the established community of La Ronge. Situated within town limits and close to schools, services, and recreational facilities, this property is ideal for a future home or investment project. The lot is easily accessible and has most major utilities available nearby, making the building process more straightforward. This property is a blank canvas ready for your vision. (id:51699)
1415 Bedford Drive
La Ronge, Saskatchewan
This large, treed lot is zoned R2 and ideal for multi-unit residential development. Located within town limits and close to all amenities, this 2.07-acre parcel offers excellent potential to help meet the growing demand for housing in La Ronge. The Seller is open to offers and willing to work with interested buyers on a viable development plan. (id:51699)
1144 Dalby Crescent
La Ronge, Saskatchewan
This well-located residential lot offers a great opportunity to develop in the established community of La Ronge. Situated within town limits and close to schools, services, and recreational facilities, this property is ideal for a future home or investment project. The lot is easily accessible and has most major utilities available nearby, making the building process more straightforward. This property is a blank canvas ready for your vision. (id:51699)

