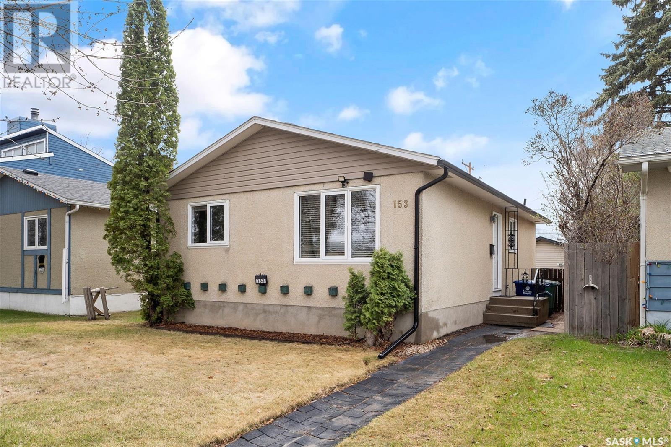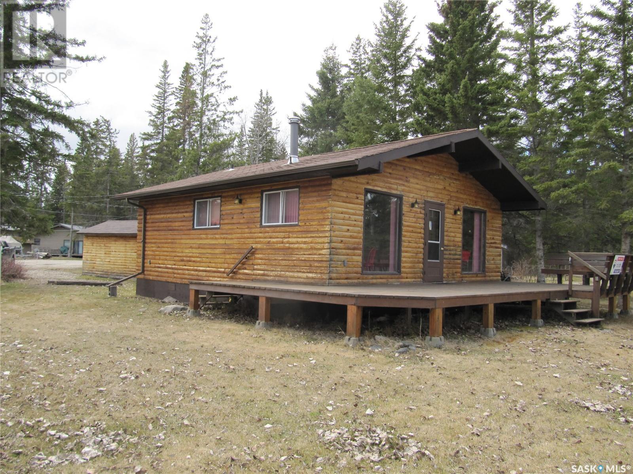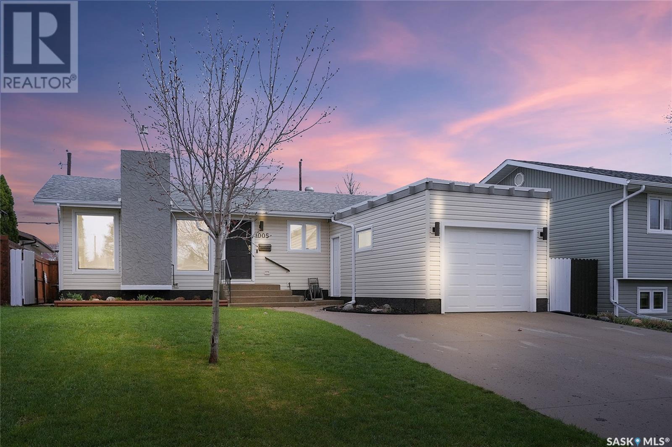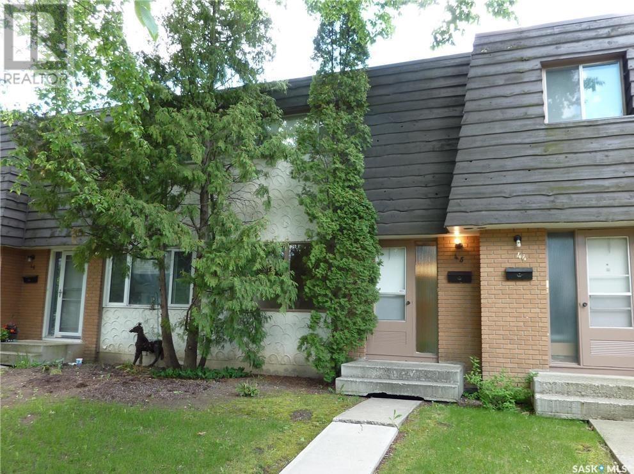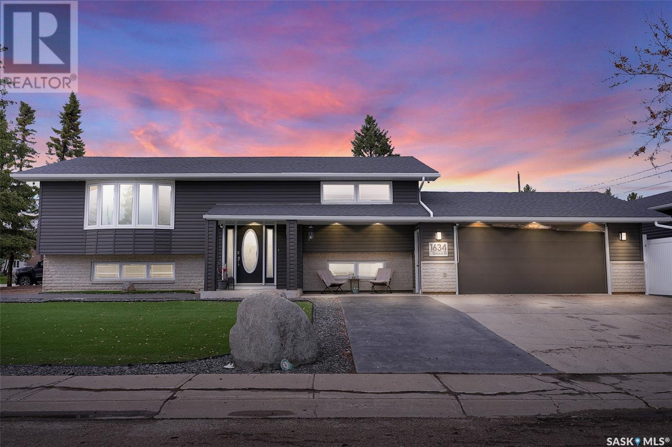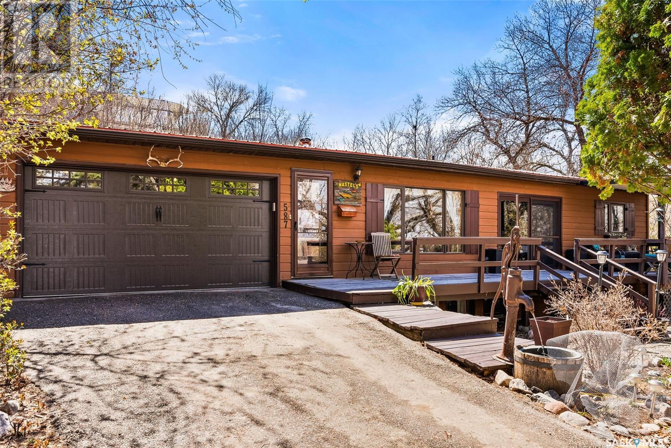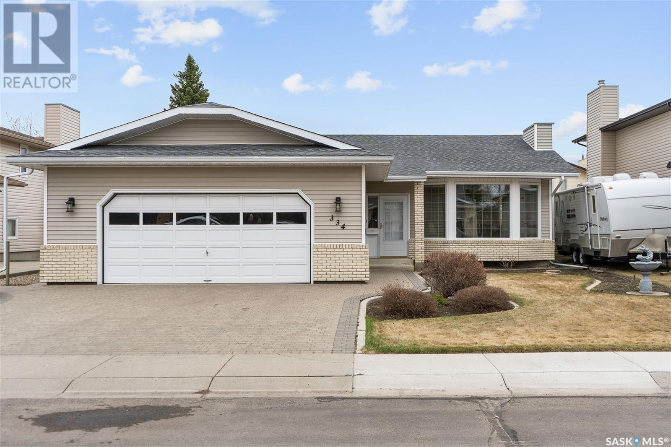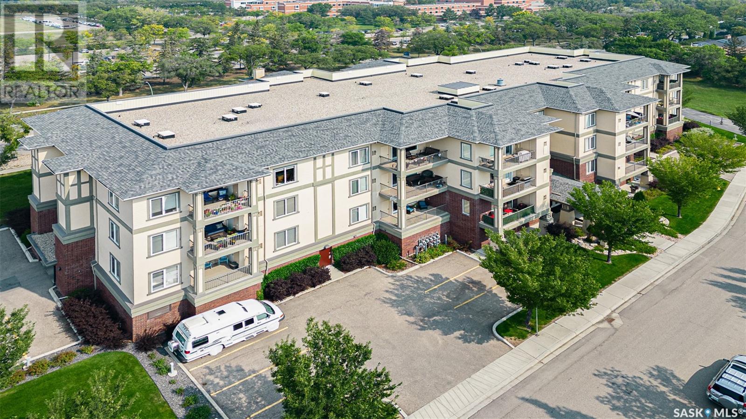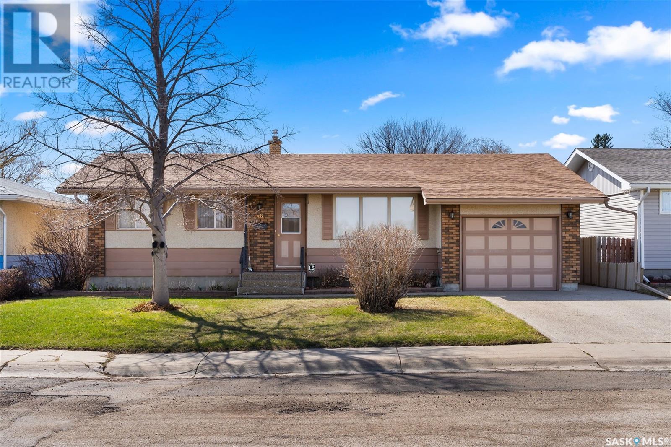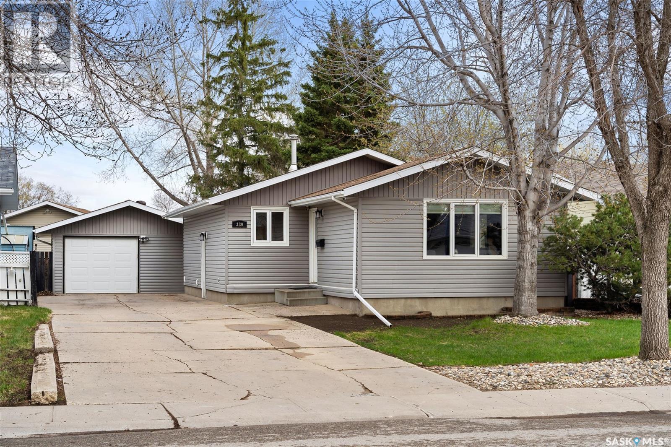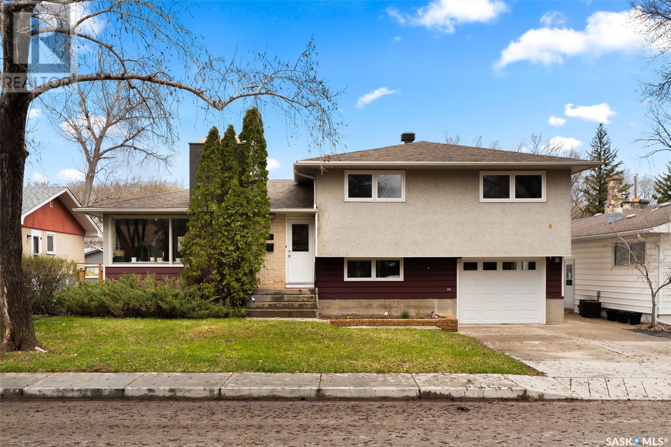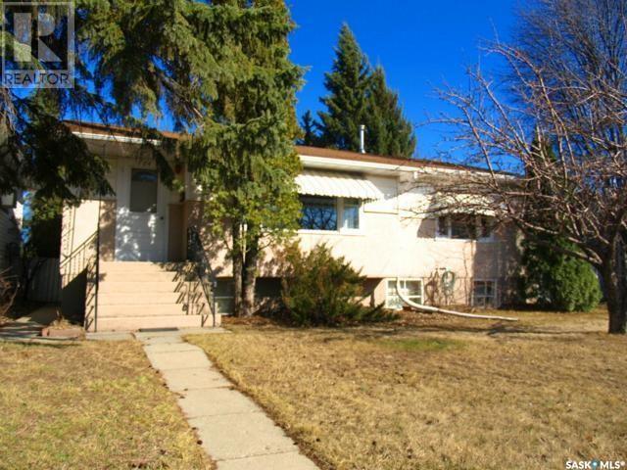153 Rita Crescent
Saskatoon, Saskatchewan
Explore this well maintained bungalow in Sutherland, featuring 3 bedrooms and 1 bathroom. This home has received several important upgrades, including triple pane windows, new shingles, blown in insulation for enhanced energy efficiency. Also has a high efficient furnace and water heater. The basement is finished with a family room, great storage, and a den that could make a great bedroom with the addition of a window. Outside the property has a fully fenced back yard, patio, garden space and a double car garage. Fantastic location with easy access to U of S. (id:51699)
529 Dustin Place, Powm Beach
Turtle Lake, Saskatchewan
Seasonal lake front cabin in Powm Beach, Turtle Lake, 3 bedrooms, open kitchen, dining, living room area with a wood fire place. Large front deck that over looks a sand beach and a playground that is adjacent to this property. Its location and being priced right, this one will not last long. (id:51699)
1005 Corman Crescent
Moose Jaw, Saskatchewan
Discover a blend of comfort & convenience in this beautifully updated family bungalow, ideally situated in a sought-after neighbourhood. This home is not just a living space but a lifestyle haven, mere steps away from walking paths, parks, public & private schools. With over 2200 sqft of thoughtfully designed living space, it also boasts not 1, but 2 garages, including an att. front garage for your daily convenience and a 2nd garage/workshop in the back w/alley access, providing ample space for your extra toys or hobbies. As you approach the home, the dbl. concrete driveway & single att. garage set the stage for the quality & care you'll find within. Step through the front door into a welcoming foyer that transitions into the open and airy living & dining areas. Here, hardwood flooring, large windows, and a charming gas fireplace with a brick surround create a warm inviting atmosphere perfect for entertaining or simply relaxing with family. The heart of this home is the kitchen, recently updated to feature maple cabinetry, generous counter space, a built-in pantry & modern appliance including a gas stove & a convenient central vacuum kick sweep. The main floor hosts 3 bedrooms, including a primary bedroom w/enough space for a king-sized bed & has a 2pc ensuite, alongside a beautifully renovated 4pc bath. In the fully finished lower level, you find a versatile family room ideal for movie nights & kids play, an additional bedroom (window is not fireside size), a den, a 3pc bath, and a laundry/utility room with extra storage space. The private, fenced backyard is a tranquil retreat with a patio for BBQs and green space for children and pets to play. This home, with its comprehensive updates, including shingles, vinyl siding, windows, landscaping, kitchen, baths, flooring, and more, is ready to provide a comfortable and stylish lifestyle for your family. Don't miss the opportunity to make it yours. CLICK ON THE MULTI MEDIA LINK FOR A FULL VISUAL TOUR and call today! (id:51699)
45 120 Acadia Drive
Saskatoon, Saskatchewan
Great townhouse close to the university and 8th St! This townhouse had major renovations in 2017 with new flooring, kitchen, bathroom, windows and more! The townhouse comes with a private, fenced yard and two parking spaces right outside the back door. The complex features a beautiful courtyard and a clubhouse with a swimming pool and sauna. The home is currently tenant occupied and showings are only available during the open house time slots. (id:51699)
1634 Grace Street
Moose Jaw, Saskatchewan
This property offers an unparalleled blend of style, comfort & functionality, making it the perfect haven for families. MOVE IN READY! Extensive updates inside & out. The exterior is a testament to thoughtful design, boasting stamped concrete walkways, a triple accommodating the dbl. att. heated garage & the single oversized det. insulated garage, as well as front & back patios complemented by Xeriscape landscaping for low-maintenance beauty. But the allure doesn't stop there; a versatile Flex Room presents endless possibilities, from a home business to a hobby space, w/convenient access from the side of the house or into the backyard, adding to the home's practicality. The home welcomes you w/a spacious foyer transitioning into an open-concept living, dining, & kitchen area, designed to foster family togetherness. The interior is brightened by a south-facing bay window, w/vinyl plank flooring that adds warmth & durability. The kitchen is a chef's delight, featuring soft gray-stained oak cabinetry, a central island & not 1 but 2 pantries offering ample storage. This level also houses 2 generously sized bedrooms, including a primary bedroom w/an ensuite & a 4pc bath w/soaker tub & full tile surround, ensuring comfort & convenience for all family members. The lower level is equally impressive, offering a spacious family room w/an electric fireplace, a unique nook w/built-in fish tank & beer keg servicer, 2 large bedrooms & a 3pc bath w/6ft shower & rain shower head. The thoughtful inclusion of stackable laundry in the utility w/extra storage underscores the home's design for practical living. The private yard, w/its concrete retaining wall, natural gas BBQ hook-up & covered patio, provides a serene outdoor retreat. Access to garages from the yard adds to the functionality of this immaculate property. Designed with family living in mind, it’s a true gem that combines modern updates, practical features, & stylish design to create a welcoming and ready-to-enjoy space. (id:51699)
587 Green Avenue
Regina Beach, Saskatchewan
Location, location, don’t miss out on the unique ranch style 1280 sq ft. 4 bedroom, 2 bath, bungalow on an amazing street, across the from the lake and walking path in Regina Beach, ready to move in and enjoy. Great street appeal with landscaped front yard, garden area, fire pit and large front deck with covered sitting area. Enter into the front vestibule to a unique living space, large living and dining room with amazing stone-faced fireplace. The kitchen has been totally renovated with tons of cupboard space and new quartz counter tops, granite sink and black taps, new top of the line appliances, with double ovens, new Bosch dishwasher. Attached to kitchen is the family room, both have beautiful pine ceilings built in cabinets great area to sit and relax with direct entry to back yard decks. Main floor also has two good size bedrooms and unique renovated bathroom with double sinks, cabinets, taps & toilets and unique Fiat red tub/shower unit. There is a bonus office area also with direct access to back decks, could be used as third bedroom. There is direct access to large single car insulated garage lots of room work benches. Basement is totally finished with two large bedrooms, updated 3 piece bath, laundry room, and recreation room. Back yard has great new decks and sitting areas, beautiful trees and bushes, nice calm sitting space. Updated and bonus items: 2 septic tanks, one for main flr 1,000 gal. & 1 for basement 1,500 gal., new front and back doors, new garage door, 98% new triple pane windows, 3 sheds, newer metal roof, renovated kitchen and bathrooms and beautiful stone-faced fireplace. Sellers have cared for and loved this home for over 22 years, it has been well maintained and updated when needed. Don’t miss out on the opportunity to be a property owner at the lake in an amazing location, walking distance to main street Regina Beach, across from the lake and walking paths, 30 minutes from Regina. Contact your REALTOR® for more information! (id:51699)
334 Bornstein Crescent
Saskatoon, Saskatchewan
Pride of Ownership & Great Location, this R 2000 Home, Original Family-owned home, is ready for the next family to make their own memories! This 1360 Sq/ft Bungalow with cathedral ceilings, 4 bedrooms/3baths, is in Erindale, on a quiet crescent, walking distance to schools, and close to all amenities. The main floor features 3 bedrooms 2 baths with a large living room, with a separate dining area with direct access to the Nat/gas BBQ hookup on the newer deck facing East overlooking the professionally developed backyard. The yard was originally professionally landscaped by Dutch Growers, with a rock garden feature and many perennials, shed included. The large kitchen features a nat/gas stove. The R 2000 guidelines feature R 50 insulation in the ceilings, and R30 insulation in exterior walls and triple pane windows, having great savings in utilities. For the last year, the heating bill was $85.00 per month. The 24-foot-wide attached garage is a desired upgrade that also features 220 volt and is insulated/heated. The basement is fully developed with 1 bed & 1 bathroom, and a large family/games area with a natural gas fireplace currently not working. Great street appeal with a large paving stone driveway, and well-manicured yard with underground sprinklers. Furnace & Hotwater tank have been updated at some point, newer shingles. Sellers will be responding to any or all offers on Monday May 6th @ 2:00 PM. (id:51699)
202 3501 Evans Court
Regina, Saskatchewan
This second floor, south facing condo is located in the highly sought after Ramsgate Hall condo complex, in the quiet south end neighbourhood of Hillsdale. It is steps away from Wascana Park, south end amenities, and the MacKenzie Art Gallery! A high-end remodel was completed to the common areas by Appelquist Interior Design. The second floor, south facing condo is the one bedroom plus a den, 1163 square foot unit. You will love the high end finishes including granite countertops, maple cabinets, and stainless steel appliances. The condo is flooded with natural light that comes through the large windows. The private balcony is a perfect place for a quiet escape during the day or evening. One amazing feature of this condo is the oversized primary bedroom with its unique nook for a small sitting area or desk. The primary bedroom features a walk through closet to the full bathroom. This unit is complete with in-suite laundry, 1 heated underground parking stall, as well as more private storage space located in the parking garage. Some of the great amenities in the Ramsgate Hall condo complex are the exercise room and the private entertainment room complete with a kitchen, bathroom, TV, couches, and pool table. If you are interested in more information on this beautiful condo or to book your private showing, contract your realtor today. (id:51699)
58 Lyons Street
Regina, Saskatchewan
Welcome to 58 Lyons Street in Mount Royal. Amazing location on a quiet street overlooking St. Francis Park and close to schools and ball diamonds. This original owner 961 sq ft bungalow with a single attached garage on a 5771 sq ft lot is waiting for its new family. This meticulously kept and lovingly lived in bungalow has lovely street appeal. Upon entry we have a large living room that has hardwood floors under the carpet and a large window with a fantastic view of the park. Next is the upgraded kitchen with an abundance of cabinets, an appliance holder, newer appliances, a window overlooking the huge backyard, an eat-in area and a pantry. We have 4 bedrooms on the main floor and a 4 piece bathroom. Down to the basement we have a huge rec room, a perfect office/hobby room, 3 piece bathroom and a mechanical room with laundry, freezer and fridge. The high eff furnace and shingles are also a nice upgrade. Outside we have something for everyone - a patio area, garden area with shed, perennials, gazebo and a lawn area. The single attached garage completes this awesome home. Upgrades: shingles- 2016, furnace- 2019, stove- 2022, dishwasher- 2018, fridge- 2015. (id:51699)
339 Trifunov Crescent
Regina, Saskatchewan
Solid bungalow situated in a prime location close to schools, parks, and all north end amenities! As you enter, you'll be greeted by a spacious living/dining area featuring hardwood flooring and large front windows, filling the space with natural light. The functional kitchen offers black appliances, a built-in dishwasher, dark cabinetry, tile backsplash, and tile flooring. With three main floor bedrooms and a 4-piece bathroom, this home is perfect for family living. The lower level is fully finished and offers additional living space, including an L-shaped rec room ideal for a home theatre setup, a den currently used as a bedroom, and a 3-piece bathroom with a newer shower. The rec room is equipped with wiring for surround sound and hardwired ethernet, perfect for entertainment enthusiasts. Updates include PVC windows throughout the main floor and vinyl siding on the exterior, ensuring both durability and curb appeal. Outside, you'll find an oversized single detached garage (18X24) and a patio area, ideal for outdoor gatherings and relaxation. You'll never have to worry about parking thanks to the extended oversized driveway. Don't miss out on the opportunity to own this solid home. Schedule your showing today and make this your new home sweet home! (id:51699)
102 Cameron Crescent
Regina, Saskatchewan
Located in the highly desirable neighbourhood of Parliament Place, this 1677 sqft. 4 level split home includes 4 bedrooms, and 3 bathrooms, along with a finished basement area, a single attached garage, and a back yard oasis with a low maintenance saltwater pool and pool house. This unique home provides distinct living spaces including an updated custom kitchen. The living room offers a wood burning fireplace, unique beech hardwood floors and an abundance of natural light coming in from the large south facing window. The kitchen / dining area is spacious and offers plenty of pull out cabinet space for storage, a large work area, gas stove and built in oven. This area is perfect for entertaining. A reverse osmosis water system with extra large tank is plumbed directly to the refrigerator and sink spigot. The 2nd floor offers 3 spacious bedrooms, including the primary bedroom with a 2pc ensuite, and an updated 4 pc bathroom. The 3rd level has a bedroom/den, a laundry room, an updated 3pc bathroom, and access to the back yard area. The 4th level has a large family room area with utility room and cold storage area. The single garage (12.4x25.2) is insulated and boarded. The backyard offers a beautifully landscaped area, complete with a composite deck off the dining room area which leads to the patio and a stampcrete pool apron. The pool offers a refreshing retreat for hot summer days and evenings to enjoy with family and friends. This home has easy access to schools, parks and all south amenities. Summer is coming… don’t miss this great opportunity to own this great home in a wonderful area. (id:51699)
704 P Avenue N
Saskatoon, Saskatchewan
Wow! Here's your chance to own a large sprawling bungalow a good family neighborhood. You'll appreciate all the upgrades. All of the rooms are large, including a massive living room with plenty of space to unwind and relax. Three bedrooms on the main, two of which have sunny south exposures with corner windows. A new kitchen is a huge bonus here as well. Basement offers a large LEGAL permitted 2 bedroom suite with large bedrooms, new paint and flooring, sunny south facing kitchen, and large windows. Newer furnce and oversized water heater. 6 newer appliances remain, including front loading washer dryer. Nice big yard, single detached garage and in yard gravel parking, as well as central air conditioning. You'll love living here! Call today (id:51699)

