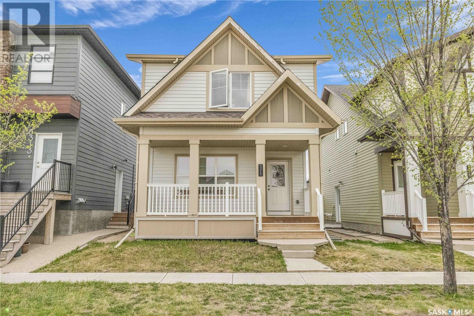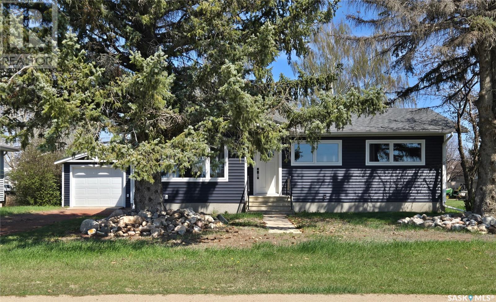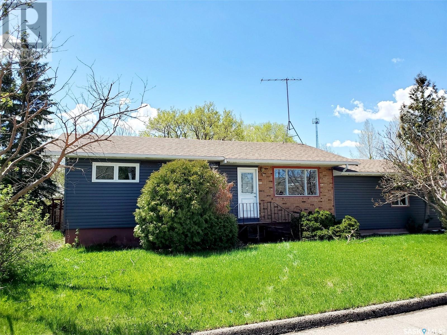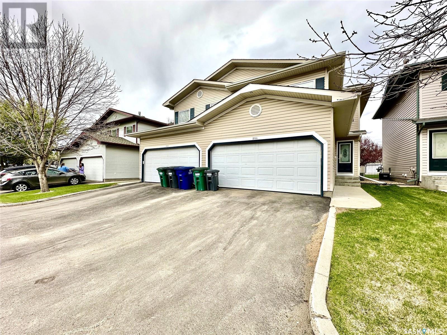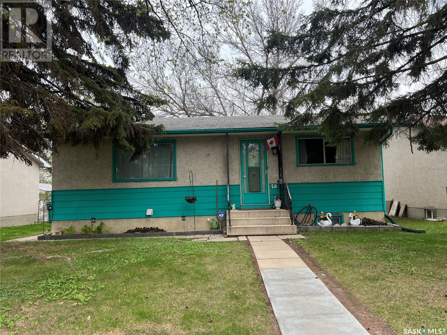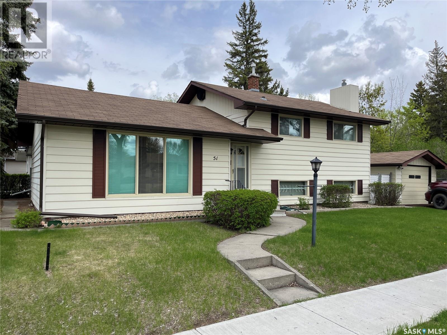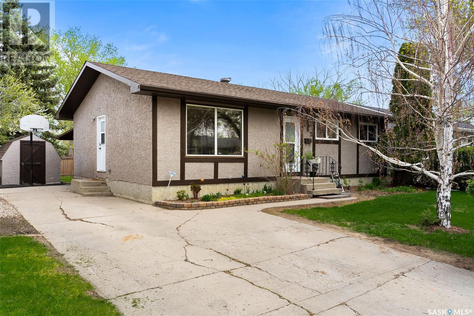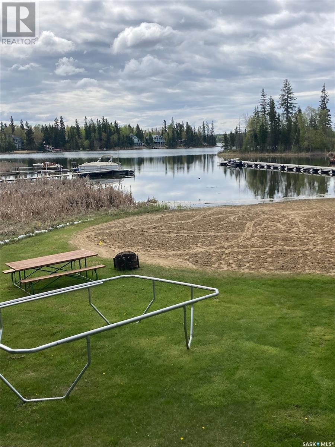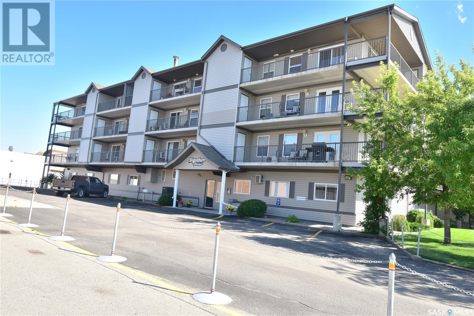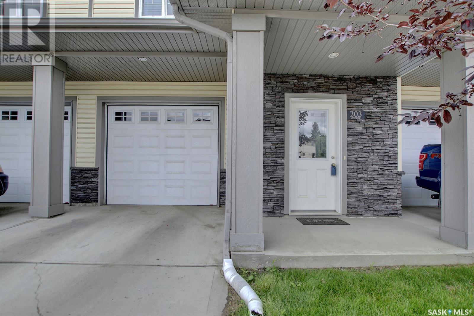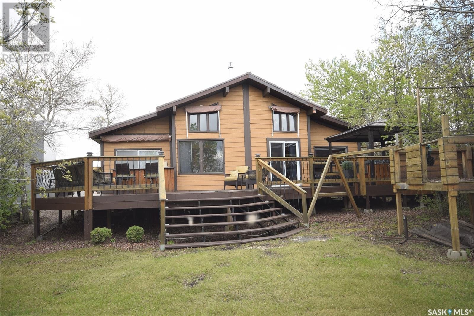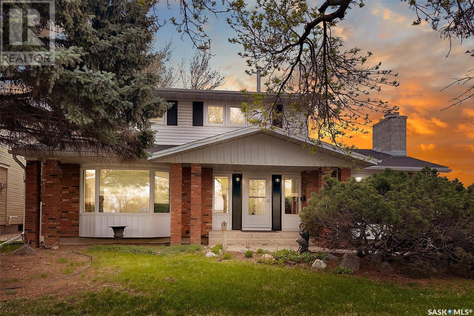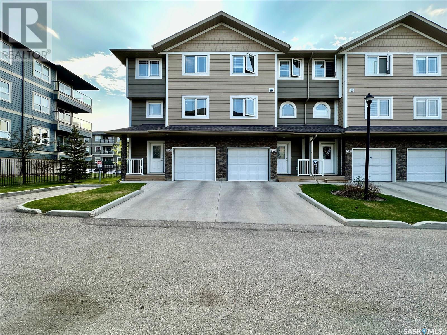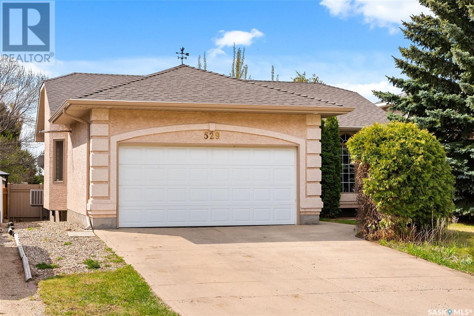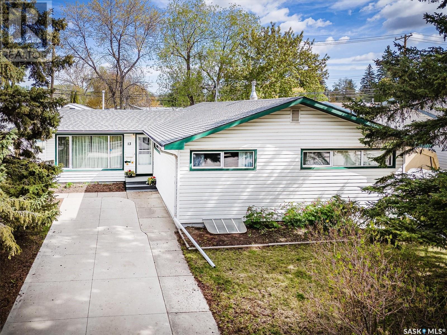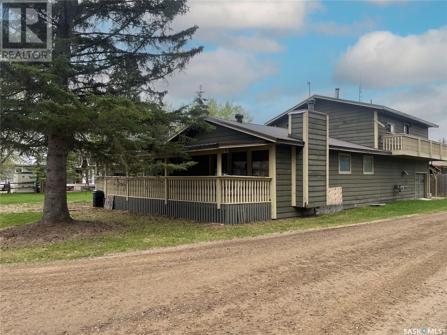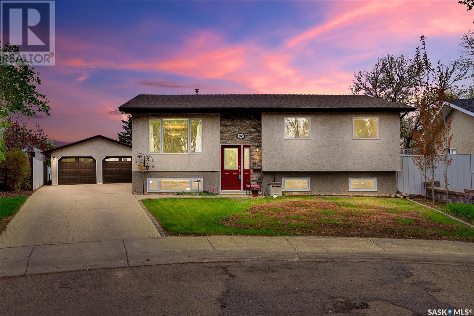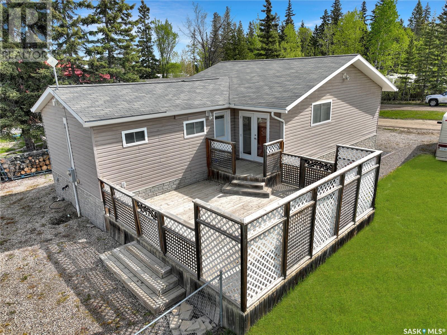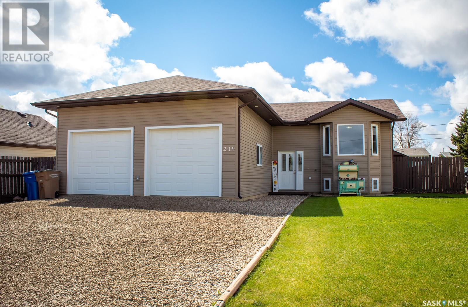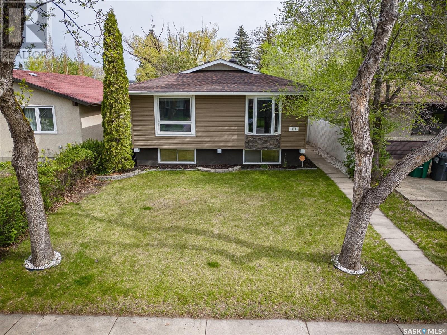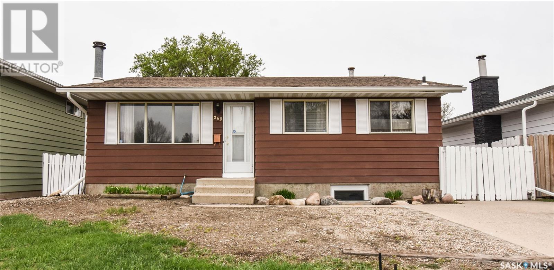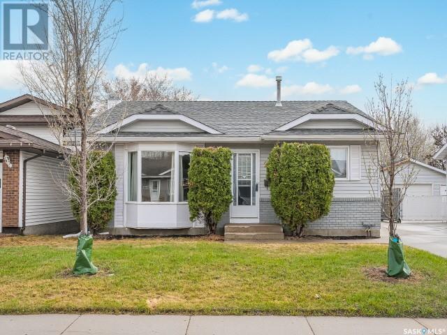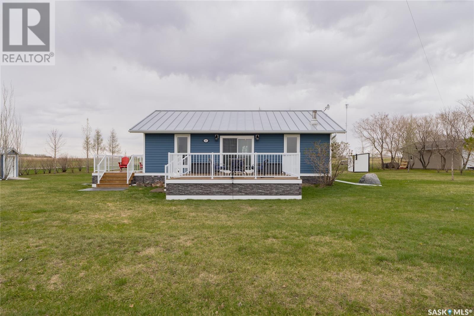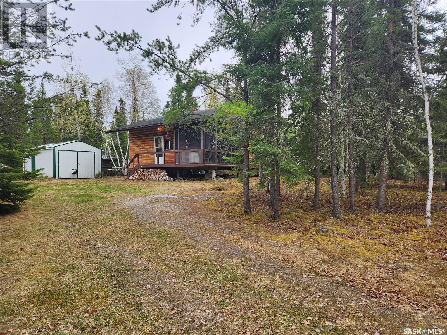5317 Aerodrome Road
Regina, Saskatchewan
Welcome to this fantastic home in front of Harbour Landing School. 5317 Aerodrome Road presents a charming 4-bedroom, 4-bathrooms home with 1 bedroom non regulation basement suite. Upon entry you notice the large foyer for greeting your guests. Proceeding to the living area you will find big windows and gas fire place. The kitchen highlights granite counter tops and lots of cabinets offering all the storage you could desire. A huge island is great for meal prep and lots of room for bar stools. There is a large dining area and plenty of room for the family size table and those important family meals. Proceeding to the back of the house is a nice sized mudroom leading to the maintenance free and fully fenced backyard. Off the mudroom is a convenient two piece bath. Second level you will find a nice little work station. The upper level has 3 nice sized bedrooms and 02 full bathrooms. The master bedroom features a spacious closet and beautiful five piece ensuite. Laundry is conveniently located on this level! In addition to the great living space of this home,it also features a recently developed lower level one bedroom suite. A separate side door access makes this suite very desirable and provides privacy. Both principal and rental residence have separate laundry. Another added bonus is the oversized double car garage. This home has so much to offer and is an ideal central location and close to schools, parks and so much more. Don't miss out on this home! Book your showing today! (id:51699)
1240 Railway Avenue
Elbow, Saskatchewan
Welcome to your dream home in this thriving community of Elbow! This charming 1089 sq ft bungalow has undergone major renovations, combining modern look and modern layout. As you step inside, you’ll be greeted by an open-concept living space bathed in natural light. The completely remodeled kitchen boasts state-of-the-art stainless steel appliances and ample cabinet space. Enjoy lower energy bills and year-round comfort with newly added 1.5” styrofoam foil backed insulation, triple pane windows, new shingles, soffits, eaves, fascia, and High efficient furnace. The power supply to the house and garage have been upgraded along with some wiring and light fixtures. With almost everything re-done in this house the maintenance should be a breeze. Outside, the private backyard offers a perfect retreat with lush landscaping and plenty of space for gardening or outdoor activities. The patio is covered with a rubber coating to give a nice polished look to the outside! The detached garage provides additional storage and parking along with the room behind for RV storage or friends coming to the Lake! Come and live at the Lake year round or have the ability to have your year round home away from home at Lake Diefenbaker! Don’t miss the opportunity to own this beautifully renovated bungalow. Come for a drive and see the Elbow Marina, Harbour, 18 hole Golf Course, Harbour Golf Community Centre and so much more, only 1.5 hours from Saskatoon, 2 hours from Regina and 1.5 hours from Moose Jaw! Schedule a viewing today and make this gem your own! (id:51699)
10 Mountain Drive
Carlyle, Saskatchewan
10 Mountain Drive - Move in ready updated 3 bedrooms up & 2 down, tastefully updated, renovated main floor with new designer island kitchen is attractive and functional with newer brushed SS appliances & LED potlights. Tons of light streams in from the adjacent sunroom which could be used as dining or lounging space, is a great space as you choose. Single attached garage with stairs to basement plus a carport. Basement is partially finished and ready for your final touches. Here's a cozy place to call home, contact Realtors to view. (id:51699)
204 615 Kenderdine Road
Saskatoon, Saskatchewan
Welcome to this exquisite townhouse nestled in the heart of Arbor Creek. Step inside and be greeted by a stunning tiled entrance that sets the tone for the elegance and charm that awaits. Bamboo flooring gracefully flows throughout the spacious living and dining areas, creating a warm and inviting ambiance. The main floor boasts an enchanting heritage-style kitchen, complete with a sizable island that is perfect for meal preparation and entertaining guests. The open concept layout seamlessly integrates the kitchen, living, and dining spaces, offering a modern and flexible living experience. A convenient 2-piece bathroom adds practicality to this level, while direct entry to the double garage and a double driveway ensure ample parking for residents and visitors alike. Ascending to the upper level, you'll find two generously sized bedrooms, each offering comfort and tranquility. The master bedroom is a true retreat, complete with a lavish 3-piece ensuite and a spacious walk-in closet. A full 4-piece bathroom serves the needs of the upper level, ensuring convenience for all occupants. A highlight of this home is the large bonus room situated over the garage, could be utilized as a movie and entertainment area. Whether enjoying family movie nights or hosting game days with friends, this versatile space offers endless possibilities for leisure and recreation. Descend into the fully developed basement and discover here, an additional bedroom along with a cozy living room area, providing plenty of space for relaxation or hosting gatherings with loved ones. Additional features include High Efficient Furnace 2023, New Dryer 2020, Central air & Central Vac. Conveniently located in Arbor Creek, close to all amenities including shopping, dining, recreational facilities and Schools. Schedule your viewing today and experience the epitome of luxurious townhouse living in Arbor Creek. (id:51699)
78 Bence Crescent
Saskatoon, Saskatchewan
Welcome to this charming and well-loved family home nestled in the desirable Westview Heights neighborhood. This residence boasts four bedrooms, with two conveniently located upstairs and two more downstairs, providing ample space for a growing family or versatile living arrangements. Step inside to discover the comfort of modern amenities, including a high-efficiency furnace and a power vent water heater, ensuring year-round comfort and energy savings. The interior of the home exudes warmth and character, perfect for creating lasting memories with loved ones. Outside, you'll be greeted by a yard surrounded by mature trees, offering a serene oasis for relaxation or play. The lush greenery provides a beautiful backdrop for outdoor gatherings, gardening, or simply unwinding in the tranquility of nature. Located in the heart of Westview Heights, this home combines the charm of a well-established neighborhood with the convenience of nearby amenities, schools, and parks. Don't miss the opportunity to make this delightful family home your own! (id:51699)
51 Daffodil Crescent
Regina, Saskatchewan
Welcome to this well maintained home that presents a blend of vintage character and pristine condition. Nestled in a serene south neighbourhood, this property offers a delightful living experience with its 1626 sq feet of space and immaculate upkeep. Although it retains some original features, it has been lovingly cared for over the years by its owner, resulting in a home that is impeccably maintained. You'll notice the warm charm of the original hardwood floors in the bedrooms. The living and dining rooms still retain the original hardwood under the carpet. The oak kitchen lends warmth and character to the space and comes complete with a full appliance package. Adjacent to the living room, a formal dining room is perfect for hosting memorable gatherings. This home has no shortage of natural light through the plethora of windows. The sunroom at the back provides a delightful area to relax and enjoy the warmer months. With all the bedrooms on the 2nd level this house offers comfortable living arrangements for your family. The family room includes a gas fireplace and dry bar. The single detached garage provides convenient parking and storage. The rubber driveway has been updated, ensuring durability and longevity. The shingles on the house and garage have been updated, offering peace of mind and protection from the elements. Updated vinyl siding and insulation contribute to the house's overall efficiency and aesthetic appeal. The 6310 sq ft yard has mature trees that provide shade and privacy. You have the possibility of adding another garage or even a swimming pool. Overall, this well-cared-for 1-owner home presents an opportunity to own a solid well cared for home with tons of potential. Its proximity to the park, schools and the immaculate condition of the property make it an enticing option for buyers looking for a comfortable and inviting residence. Come check out this Whitmore Park hidden gem! (id:51699)
162 Church Drive
Regina, Saskatchewan
This delightful 4-bedroom plus den bungalow, located in the Sherwood Estates neighborhood in Regina, SK, offers the perfect blend of convenience and comfort. Situated close to all north end amenities and with easy access to the Ring Road and Bypass, this home is ideal for family living. The main floor features a spacious living room with a large window that floods the space with natural light, creating a warm and inviting atmosphere. The kitchen boasts ample cupboard and counter space, with direct patio door access to the backyard, and includes all stainless steel appliances. The adjacent dining area provides plenty of room for a large table, perfect for family dinners and entertaining guests. Down the hall, you’ll find three bright and spacious bedrooms, complemented by a well-appointed 4-piece bathroom. The finished basement adds to the home’s appeal, featuring a versatile rec room, a den, an additional bedroom, a 3-piece bathroom, and ample laundry and storage space, ensuring everything has its place. Outside, the fenced backyard is perfect for children and pets, offering a covered deck for outdoor relaxation and a grassy area for play. Don’t miss your chance to own this charming bungalow in a prime location. NOTE: Entertainment unit NOT included in the sale. (id:51699)
147 Jean Crescent
Emma Lake, Saskatchewan
On Neis Bay at Emma lake sits this cozy season home with beach out front and boat dock only steps away. Facing south gives you lots of sunshine and the bay gives you privacy and protection. 3 bedroom, 1 bathroom. Living room with vaulted ceiling has wood burning fireplace. Park lots of cars out back, leave the boat at the dock. Dock stays year around so you don't have to pull it out each year. Contact you Realtor now (id:51699)
406 122 Government Road Ne
Weyburn, Saskatchewan
Welcome to #406 in Signature Estates. This is a rare opportunity to own a large condo suite in a well-established building located right downtown. The unit is 1427 sq ft with 2 bedrooms, 2 bathrooms and in-suite laundry. You will be impressed by the large kitchen which includes a sizeable island, a new dishwasher and a massive walk-in pantry. The living room offers direct access to a large South facing balcony. You also have access to a second balcony from the spacious master bedroom. The master bedroom also includes a 3-piece ensuite bathroom, two closets and a back office. The suite has updated vinyl plank flooring throughout and an electric fireplace. The building has boiler heat and this suite has two air conditioners to ensure you will stay comfortable all year. The suite comes with one private parking spot in the heated parkade as well as a reserved parking spot on the North side of the building (#32). Call to schedule a showing today. (id:51699)
203 3440 Avonhurst Drive
Regina, Saskatchewan
Wonderfully well kept multi-level townhouse waiting for a new owner to call it home. The main entrance leads to direct access to the attached garage, spacious storage room, coat/boot closet and stairwell leading to the next level. The second level or the main living area features an open plan with the kitchen, dining area and living room. This area is in pristine condition with vinyl plank flooring and neutral wall colors. The south-facing, cozy living room has a garden door leading to a covered deck room for a table and chairs, and barbecuing. Spacious kitchen features a nice size island with storage, lots of white cabinets, granite countertops, window over a double stainless sink, 4 stainless appliances (fridge, stove, built-in dishwasher & built-in microwave), storage pantry, and a variety of lighting fixtures. There is also a 2-piece bathroom on this level. The next level features two good size bedrooms; a 4-piece bathroom with vinyl tile flooring and granite countertops; plus a laundry closet with a stacking washer/dryer. The primary bedroom has access to the 4-piece bathroom and a walk-in closet. There is a utility room with access from the attached garage and room for storage in the end of the garage. Avonhurst Heights condos are located near schools, shopping, bus routes and neighborhood parks. (id:51699)
Wakaw Lake Cabin
Hoodoo Rm No. 401, Saskatchewan
Take a look at this 3 season cabin at Wakaw Lake! Stunning interior with vaulted ceilings, spacious kitchen with all appliances, 3 bedrooms on the main with a full bath, plus a loft. Outside you'll find an oversized double garage, shed and a huge deck complete with BBQ bar area and hot tub, all situated on a private 1/4 acre lot close to Berard Beach. Don't miss out on the opportunity to own your own piece of paradise! (id:51699)
6218 Sherwood Drive
Regina, Saskatchewan
Situated on a spacious lot, this 1,879 sq. ft. two storey split home offers 4 bedrooms, 3 bathrooms and a 24 x 29 double detached garage. The bright white walls, stunning hardwood flooring and abundance of natural light that flood in through the updated windows make you feel right at home as you walk through the front door. On one side of the entrance is the formal living room that leads into the formal dining space, while the other side of the entrance takes you into the family room, highlighted by an electric fireplace. The kitchen has stainless steel appliances, a tiled backsplash and overlooks your beautifully landscape yard. Off the kitchen is another dining space with patio doors into your backyard. Finishing off the main level is a 2 pc bathroom with white tile floors that continue into the mudroom area off the side entrance. The second storey also has beautiful hardwood flooring throughout the 4 bedrooms. All the bedrooms are generous in size and one of the rooms even offers a walk-in closet. The primary bedroom has a huge window that overlooks your yard and a 4 pc ensuite. All the windows on the second floor have also been updated. Completing the second level is another 4 pc bathroom. The basement houses the laundry and offers a blank canva for you to develop the space to best suit your family and needs. If you’ve been searching for a family home that has been well maintained in Regina’s Normanview West neighbourhood, contact your real estate agent today to book your in-person viewing! (id:51699)
508 212 Willis Crescent
Saskatoon, Saskatchewan
Beautiful family townhouse for sale in Stonebridge, boasting 3 bedrooms, 2.5 bathrooms, and 1,437 sq ft of space. This stunning home impresses from the moment you step inside the large front entryway. Stepping up the steps, the main level offers a spectacular, spacious living room with soaring 12' 6'' ceilings, tons of windows, and patio doors leading out to your own private balcony for entertaining and enjoying your morning cup of coffee as you take in the sunrise. Up on the 2nd level are the gorgeous kitchen and dining area, with espresso cabinets, stainless steel appliances, and tile backsplash, as well as a handy 2-pc bathroom for all your guests. Making your way onto the 3rd level, you'll find the home's 3 bedrooms, including the roomy primary with its own 4-pc en-suite and walk-in closets, as well as the main 4-pc family bathroom. Basement is open for future development; Singe attached deep garage direct into the house. Close to bus station and all the amenities. Contact your local Saskatoon REALTOR® to schedule a showing today! Check out the Youtube video tour! (id:51699)
529 Qu'appelle Street
Balgonie, Saskatchewan
This well kept Balgonie bungalow features a bright and open floor plan. With 1218 sq ft, it features 9' ceilings, kitchen with island and pantry, 3 bedrooms with the primary suite featuring a walk-in closet and ensuite, updated counters and fixtures in the bathrooms, and bamboo hardwood throughout most of the main level. The basement is completely developed with an additional bedroom, 3 piece bath, rec room with fireplace, laundry and storage. The attached heated garage is double insulated with 220 wiring. Have your morning coffee on the covered deck overlooking the spacious patio and fenced in yard with shed and garden. Ready for its next family, this home backs the park and is a short walk to the elementary and high schools. (id:51699)
13 Lindsay Drive
Saskatoon, Saskatchewan
Welcome to 13 Lindsay Drive in Greystone Heights. This fully developed 1,328 sq. ft. bungalow features three bedrooms and numerous upgrades, making it a perfect home for modern living. Key updates include newer kitchen cabinets and countertops, an updated main bathroom, an energy-efficient furnace(2012), and updated vinyl windows. The master bedroom offers a 2-piece ensuite for added convenience with room to add a shower in the future. The basement is designed for entertainment and relaxation, featuring a large family room with an adjacent bar, two more bedrooms(Egress windows, no closets), and a 3-piece bathroom. There is also a large storage and utility room. Additional recent upgrades include a new 2018 water heater, a 200 amps panel and exterior mast(2018), new shingles in 2020, and two new windows installed in 2019. The exterior boasts a grade-level deck and an 18'x28' detached garage, providing ample space for projects and storage. This home comes complete with essential appliances: fridge, stove, washer, dryer, dishwasher, and includes central air, central vac, a storage shed, and a garage door opener. This excellent home is move-in ready and is located close to schools, the UofS, all amenities and parks. (id:51699)
114 Corrical Drive
Turtle Lake, Saskatchewan
Introducing this two-story, split-style cabin nestled in the resort village of Turtle View, on the east side of Turtle Lake. This spacious retreat boasts four seasons of charm, offering ample space for your family and potential guests with its four bedrooms and two baths, complete with an attached garage. On the main floor, discover a generous mudroom/laundry area, a kitchen and dining space featuring a cedar tongue and groove vaulted ceiling, a four-piece bathroom, one cozy bedroom, and a living room with a convenient wet bar for entertaining. Ascending upstairs, featuring a three-piece bathroom and three generously sized bedrooms, along with a balcony offering panoramic views. Outside, appreciate the convenience of a sandpoint well and two septic tanks, while the covered deck invites relaxation and gatherings. Don't miss the opportunity of lakeside living. Call today to schedule your exclusive viewing. (id:51699)
82 Hatton Crescent
Regina, Saskatchewan
Welcome to this one of a kind property located on a quiet crescent in East end Regina. Nice street appeal with low maintenance stucco with stack stone accents. Front foyer leads to the front living room with hardwood floors. Kitchen has been remodeled with flat front wood cabinets, quartz counters, island with prep sink with garburator, gas stove with double oven, tile back splash, undermount lighting, garbage/recycling drawer, & raised dishwasher. This is truly a great space for the chef in your family!! Dining area with newer vinyl flooring is off the kitchen area. Amazing 400+ sqft addition added in 1997. It is stunning with an 11 ft vaulted ceiling, wall to wall windows with South exposure to provide an abundance of natural light., maple hardwood floors, gas fireplace flanked by stack stone, & garden doors to patio area. There is also side entry with foyer for easy access to garage area. There are 3 bedrooms on the main level all with hardwood floors. Main bathroom tastefully updated with tile flooring, jetted tub with tile surround, vanity with granite counter. Open tread stairs leads to basement which offers a large rec room with new carpet and big windows. Den with new carpet would make a perfect home office or gym! The basement bedroom is bright and currently used as a hair salon (seller can remove sink if desired). The basement bathroom boasts an updated oversized tiled shower with rain head, dura ceramic flooring & good storage. Laundry area has a convenient soaker sink, nice built in's, extra fridge & upright freezer (included). Enjoy extra outdoor living space on this pie shaped lot. There are 3 patio area's ( one has a free standing roof), gazebo area, and there is a gas line for bbq. What a great outdoor space! Double det garage is approx 22 by 28 ft, is fully insulated, newer gas heater, 220 plug & numerous built in shelving. 10 x 16 shed for extra storage! Triple concrete driveway. This stunning home must be seen to be appreciated! (id:51699)
502 Southshore Drive
Emma Lake, Saskatchewan
Right in the heart of it all! This extensively redone very low maintence cabin/ home is steps away from anything available in Emma lake. Mini Golf, Store, Ice cream, the only bar on the lake and soon the only car wash on the lake. Northern Pike, Walleye and Perch can be found in for the fishermen in the family, with a launch and Marina about 2 blocks away. For the sunbathers one block down the road is the best beach Emma Lake has to offer with all day and evening sun. There are plenty of activities for all ages and interests from your new doorstep. Fully dressed with all of the conveniences of home it could easily be your 4 season home. 30 minutes out of Prince Albert awaits you new lake paradise. (id:51699)
219 Lendrum Street
Melfort, Saskatchewan
Welcome to your new home at 219 Lendrum Street in the South side of Melfort! This immaculate bi-level residence, built in 2010, offers it all along with its timeless appeal. With a well-designed layout, this property is sure to impress. Boasting 996 sq.ft. on the main floor, this home features two bedrooms upstairs and two additional bedrooms in the fully finished basement. With a full bath on each level, convenience is key for families or guests. Enjoy the convenience of a generous-sized two-car attached garage with direct access, perfect for Saskatchewan winters. Stay cool in the summer months with central air conditioning, while the natural gas BBQ and included BBQ make outdoor entertaining a breeze. Step outside onto the sizable deck, accessible from the dining area through patio doors, and soak in the tranquility of the large lot surrounding the property. This well-maintained home offers both comfort and functionality, making it an ideal choice for discerning buyers seeking quality living in Melfort. Give us a call to book your showing today! (id:51699)
219 Mcmaster Crescent
Saskatoon, Saskatchewan
This lovely 832 sq.ft. bi-level is located on a quiet crescent in East Collage Park. The spacious living room has a hardwood floors and a bay window that lets in lots of natural light. There are plenty of white cupboards, and built in dishwasher in the kitchen, as well as an eating area. Down the hall to the 2 main floor bedrooms and the main 4 piece bathroom. The basement is developed with a family room, bedroom and a 3 pcs bath. Outside enjoy the 2 tiered deck with a natural gas bbq hookup and insulated garage. The maintenance free exterior is newer vinyl siding. Just move in and enjoy! (id:51699)
269 Meighen Crescent
Saskatoon, Saskatchewan
Welcome to 269 Meighen Cres located in Confederation Park within walking distance of wâhkôhtowin School, Bishop Roborecki School and Parc Canada. This 4 bedroom, 2 bath Bungalow features a 22x22 drywalled detached garage with sub panel & lane access. This home features newer flooring & paint throughout the main level. Living room with wood and mirror accent wall, kitchen with ample wood cabinets, pantry, stove, fridge, hood fan and dining area. 3 good sized bedrooms & a 4 piece main bath with large vanity. Lower level is developed with a family room featuring wet bar and wood fireplace with built-in shelving, 4th bedroom, 3 piece bathroom and large utility room with newer mechanical, laundry (washer & dryer) and storage space. Other features include central air, landscaped yard with side concrete patio. (id:51699)
219 Sherry Crescent
Saskatoon, Saskatchewan
Welcome to 219 Sherry Cres in the family orientated community of Parkridge. This fully developed front to back 4 level split offers 1052 sq.ft on top two levels consisting of the 3 bedrooms and 4 piece bath on top level while the main level features a street facing living room with adjacent dining area and the kitchen with oak paneled cabinets fridge, stove & dishwasher included. The 3rd level offers a family room retreat area as well as a 4th bedroom and the 2nd 4 piece bathroom. The lower level offers a den area as well as the mechanical and laundry room area. There is a double detached insulated garage with concrete driveway plus the remainder of the yard which is fenced and landscaped with storage shed and a patio area. For more information on this awesome family home, reach out to your agent to view right away. (id:51699)
113 Merle Crescent
Macpheat Park, Saskatchewan
If you are looking for a place to escape and enjoy lake life, this property is for you! Welcome to your dream cottage located in the community of MacPheat Park, which is located on the east side of Last Mountain Lake. This is a full four season property and can be used year-round. Upon entering you are welcomed by warm and comfort feelings created with the hickory wood flooring and pine walls and ceilings. The kitchen is nicely updated with two tone cabinetry, newer stainless-steel appliances and a floating island that can accommodate extra counter space, or be used for dining. The living room is a great place to view the lake or enjoy the Napoleon wood burning stove on cooler morning or evenings. The home also features two good sized bedrooms, a four-piece bathroom and a large storage/utility room. Other great qualities of the home itself include, water filtration system, PVC windows, newer metal roof, two newer decks great for entertaining, newer exterior doors, professional carpentry interior doors and finishing work, updated lighting, and professional water proofing completed to the ICF crawl space foundation. Outside on the large corner lot, the property contains two sheds for storage, which have electricity ran to them. The triple heated detached garage is the perfect space to not only hold all your lake toys and equipment, but entertain family and friends in the finished second storey loft. The garage is heated on the main floor by propane heat and has had one door widened to hold the ability to pull a boat through. The second storey loft is set up as a man cave or entertainment area, especially useful in the colder months, when it is raining or simply to hang out, it is heated with electric heat. The community is great and has an accessible boat launch. This property is completely ready for you to come and enjoy this summer and use it to its full potential. (id:51699)
5 #5 Lookout Road
Jan Lake, Saskatchewan
Rare opportunity to own not one, but 2 lots side by side in the resort community of Jan Lake in the Shield Region of Northern Saskatchewan. A fishing enthusiasts playground featuring northern pike, walleye and yellow perch. This affordable cottage has a screened porch and sits on 2 titled well treed lots allowing lots of space and privacy for your firepit. This open concept kitchen/dining/living room has a vaulted ceiling with a centralized wood stove and a cozy loft area. You are surrounded by beautiful wood and log walls and ceilings, so sit back with your favorite beverage and enjoy the serene beauty around you. 2 bedrooms and a 3 piece bathroom nicely finish off this fully furnished space. Present owner has enjoyed usage all 4 seasons, it just needs some insulation and skirting to make it more comfortable for the winter months. Just pack you bags, grab some groceries, and don't forget your boat and fishing supplies. Don't wait to book your viewing of this spectacular property. (id:51699)

