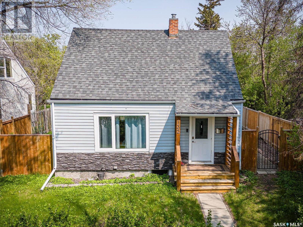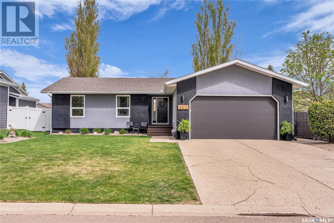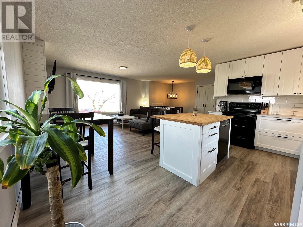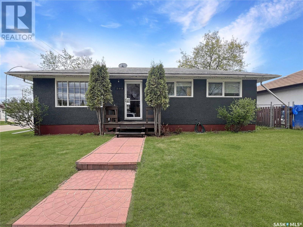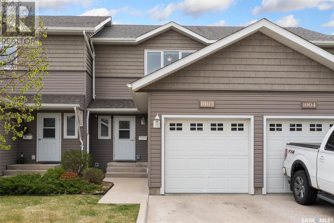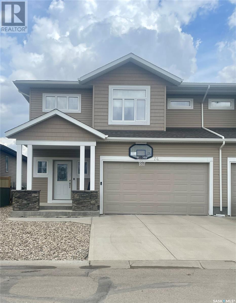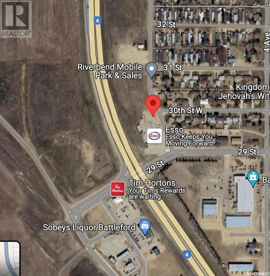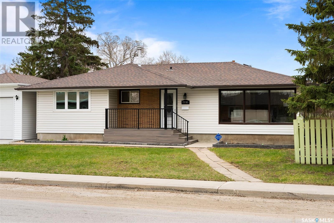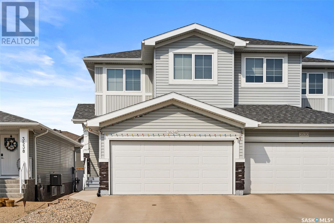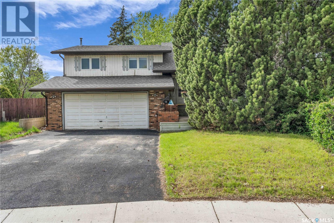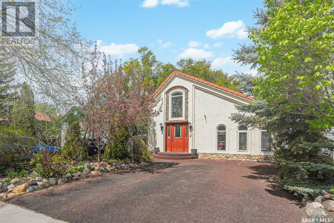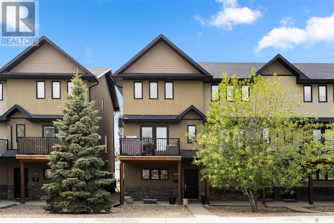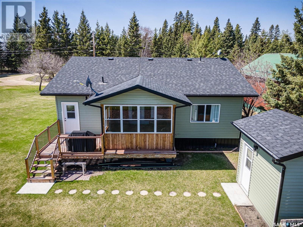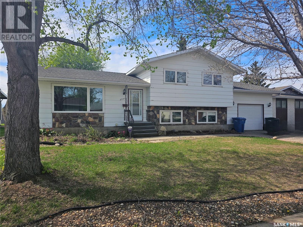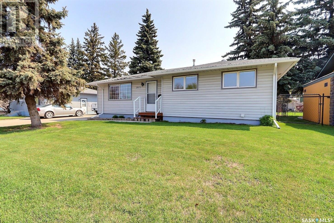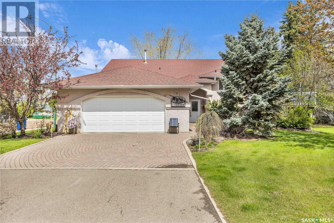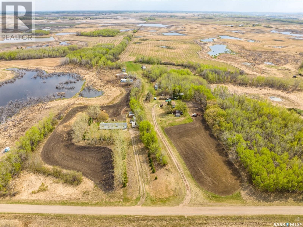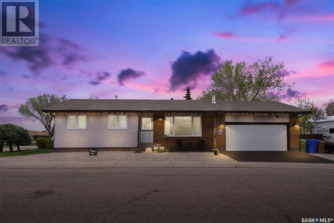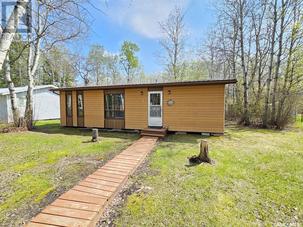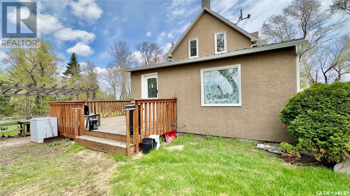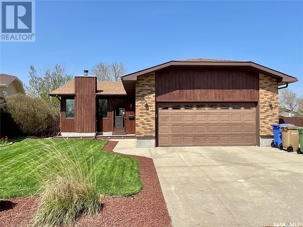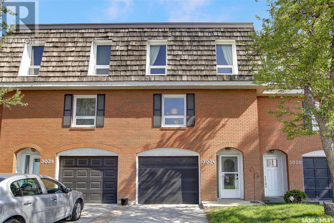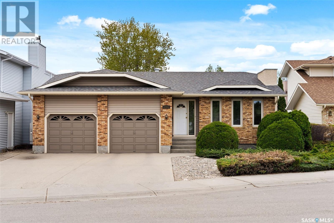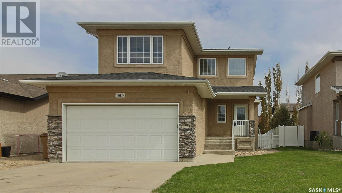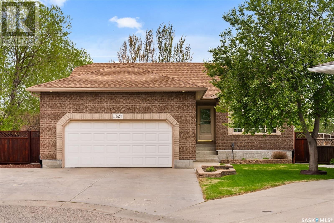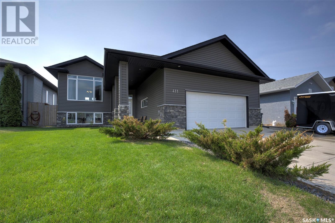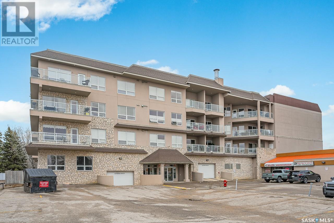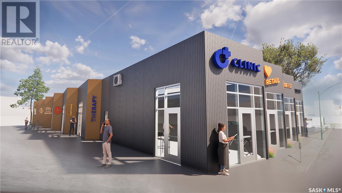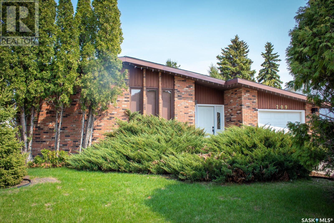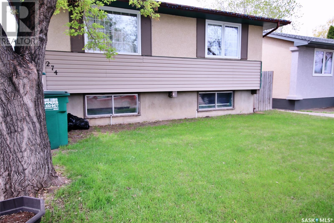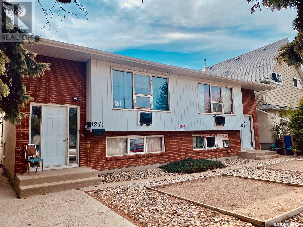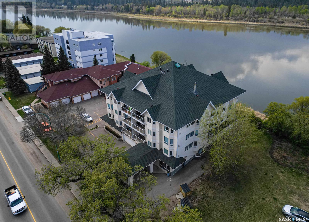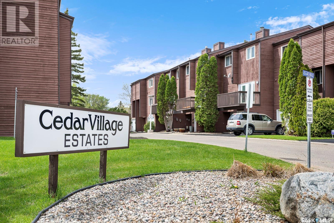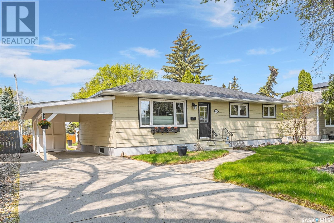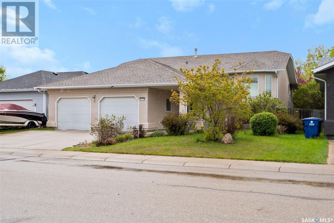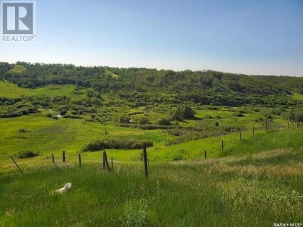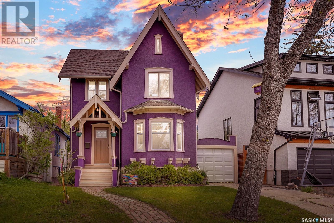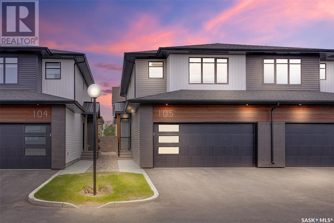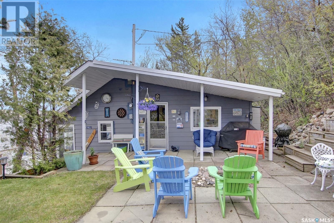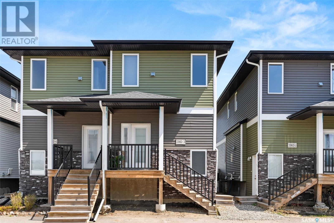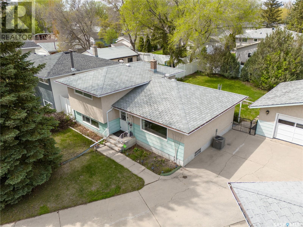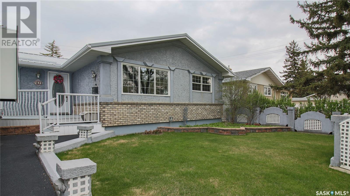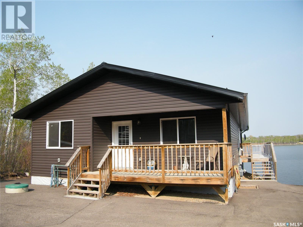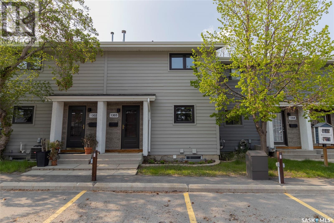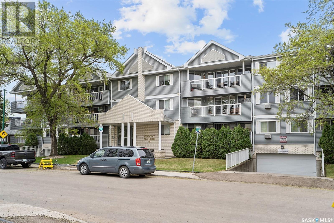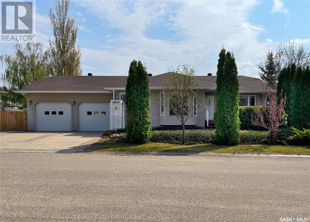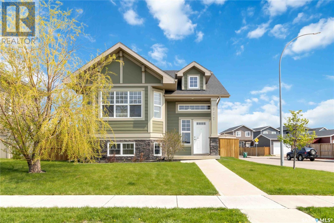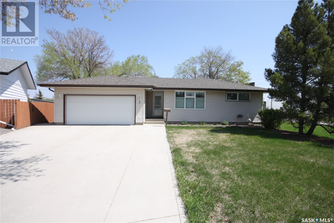132 112th Street W
Saskatoon, Saskatchewan
Fantastic one and a half story home in Sutherland on a huge 50 foot lot. Main floor features a bright living room with luxury vinyl plank floors, spacious dining area and newer kitchen with stainless steel appliances and full bathroom and a back porch. Upstairs features 2 good sized bedrooms with built in storage and hardwood floors. Downstairs has a spacious family room, and bedroom with new carpets. New 3 piece bathroom as well as laundry. Great fully fenced yard, with a huge deck and a large storage shed. Huge 24x24 double detached garage with 10 foot ceilings, power and roughed in gas line. Lots of extra parking. Don't miss this great opportunity and get in today. (id:51699)
362 37 Street
Battleford, Saskatchewan
Move-in ready Battleford bungalow home in an amazing location.....you can't get much better than that! Located on the North end of Battleford, just walking distance from the river valley and walking trails, this 1,292 square foot home is ready for you to move in and enjoy! You'll first notice the tasteful curb appeal as you're walking up to the house. The exterior has seen a recent facelift with new stucco siding and updated garage doors and exterior doors to match. As you walk in the front door you are greeted with a bright, open concept living space complete with beautiful hardwood floors throughout. The living room is light and bright with a large window looking out the fully fenced in backyard. The dining room and kitchen are side by side, making it perfect for entertaining. And the kitchen has a HUGE peninsula with so much surface space as well as updated cabinets! The layout is perfect with 3 good sized bedrooms at the opposite end of the kitchen and living room. The main bathroom has been recently renovated, complete with classic white subway tile surround in the bath. There is a full ensuite off the primary bedroom and the room is large enough to host a king size bed. The fully finished basement has an additional bedroom and 3-piece bathroom, along with a cozy living room complete with a gas fireplace. There are rough in's for a wet bar, making it an easy addition to the space if wanted. The double attached garage has direct entry into the house and it is fully insulated. The backyard has a deck off of the patio doors and also has underground sprinklers for your convenience! If you're looking for a quiet location that is great for resale and a move-in ready home, you need to book a showing to see this one for yourself! (id:51699)
950 Gladstone Street W
Swift Current, Saskatchewan
This charming home is situated in a sought-after SW area of Swift Current. It boasts 3 bedrooms, 2 bathrooms, and an attached garage, all on an oversized lot with a paved alley on the east side. The yard provides privacy, RV parking, and a shed that has been converted into an outdoor dog house. The front yard overlooks a beautiful north-facing green space with no neighbors in front. The home has undergone extensive renovations in recent years, including a fully updated kitchen with appliances, renovated bathrooms, some electrical and plumbing has been updated, new flooring, new baseboards, fresh interior paint, and a freshly painted fence. The front window is triple pane, and there are newer main floor windows and exterior doors. The shingles have been replaced within the last 10 years. The property is conveniently located close to schools, bus stops, parks and hockey rinks. This home is ready for a new owne to move in and make this home! (id:51699)
305 23rd Street W
Prince Albert, Saskatchewan
Welcome to #305 23rd Street West. This wonderful West Hill bungalow features three bedrooms on the main floor and a non-conforming one-bedroom basement suite ($900month) This house has traditional layout with bright kitchen with East and South-facing windows and a spacious eat-in area, providing an abundance of natural light that creates a sense of balance and warmth throughout the home. Hardwood floors in large living room & all 3 main floor bedrooms, with updated 4pc bathroom. Other notable features include: Corner Lot, shared laundry area, central air, great location and wonderful back yard. What makes this property a true gem are the double garages: a newer 24' x 24' garage built in 2017 and a single detached garage (22'X12') currently used as a workshop. Additional features include a large garden shed and a back gate access for trailer storage. Large South facing back yard with newer 6' fence. This place checks all the boxes: a great location, close to all amenities, and just a couple of blocks from two schools. A must-see! (id:51699)
1003 715 Hart Road
Saskatoon, Saskatchewan
Welcome to 1003 - 715 Hart Road located in the Hartford Greens community in Blairmore.This 3 bedroom and 3 bathroom townhouse is 1,159 square feet and includes a single attached garage. Entering the home there is a kitchen, dining area, 2 piece bathroom, living room, and rear access to a private patio with shared green space. The bedrooms are all on the 2nd level with the primary bedroom having a large walk-in closet. There is a full basement that is developed with an additional family room, small office, and 3 piece bathroom. This townhome is within walking distance to grocery, restaurants, & other amenities including the shaw centre! This is a great opportunity for first time home buyers & small families. Home includes all appliances, window coverings, and central air conditioning. Call today for additional information or to set up your private viewing! (id:51699)
74 Good Spirit Crescent
Yorkton, Saskatchewan
Welcome home to modern living! This building was constructed in 2013 so it has all the modern comfort and finishing and design of a new home. It is a two-storey style duplex with an ICF party wall and basement, for optimum sound barrier and insulation. All rooms boast natural light and open concept. The main floor has a beautiful kitchen with lots of cabinets, an oversized island and tons of counter space. All SS appliances are included. There is lots of space for formal dining, with a living room all overlooking the back yard. The main level is complete with a 2pc bathroom, porch and storage and direct entry to the garage. There are three bedrooms, two bathrooms, storage room and laundry on the second floor sprawling 920 sq ft. The home also features a finished basement, wide stairways, high ceilings and ample storage space. The NE location in Yorkton is great too… this one has it all! (id:51699)
506 5th Avenue
Battleford, Saskatchewan
Prime 1.98 Acre Parcel of Commercial zoning on # 4 Highway. HOTEL OR STRIP MALL ARE POSSIBLE. Near Table mountain ski resort and there are Timhorton, Liquor store and co-op store across the street. Please call L/A for more information. (id:51699)
2151 Jubilee Avenue
Regina, Saskatchewan
Welcome to 2151 Jubilee Avenue in desirable Hillsdale! Situated on a mature corner lot, this home is meticulously clean and has seen many recent updates. As you enter the 1252 sqft space, you are immediately welcomed in to a gorgeous, bright living room with huge windows. Original hardwood flooring runs throughout the main floor. The kitchen has recently been re-done and showcases trendy open shelving, white shaker cabinetry, granite counter tops and stainless steel appliances. The adjacent dining room is the ideal place to entertain. Rounding out the main floor are 3 good-sized bedrooms and an updated 4-pc bathroom. The basement has been completely re-done and features a modern 3-pc bathroom, bedroom with egress windows and a HUGE family room. From the maintenance-free porch, you'll enjoy the fenced yard, perennial beds and garden area. The 15x21 garage was built in 2023 and has an over-sized overhead door. Other features include: most newer windows, newer appliances, newer window coverings, basement has been fully reinforced (drawings and engineer sign off available) and much more. This home definitely needs to make your "must see" list. (id:51699)
3534 Green Turtle Road
Regina, Saskatchewan
Welcome to the delightful 3534 Green Turtle Road, situated in the desirable Greens on Gardiner neighbourhood! With Tons of natural light flowing in, This 1612 sq ft Semi Duplex ,2 storey, Double attached Car Garage greets you with 9' ceilings to the main floor and an open concept kitchen, living room, dining area & a 2 piece bathroom. The kitchen features quartz countertops, tile backplash, soft close to the drawers, stainless steel appliances and an eat up island along with a custom walk in pantry. The spacious living room is great for hosting family nights with a custom Floor to Ceiling Fireplace Wall. A well lit stairwell leads you to the 2nd floor where you'll find Bonus room for your kids to play. The bonus room is surrounded by a spacious Primary Bedroom with a Custom Walk In Closet and a 4pc Ensuite with double Vanity and a standing shower on one side. The other side of the bonus room has two nice sized bedrooms and a 4pc bathroom that includes custom sink, quartz countertops, tile flooring, tile backsplash & soft close to the drawers. The basement has a separate entry which can be developed in the future and can be rented out as Mortgage Helper. Conveniently located near parks, schools, and amenities, this home offers the epitome of Greens on Gardiner living and will not disappoint. (id:51699)
118 Wark Place
Saskatoon, Saskatchewan
Welcome to 118 Wark Place, nestled within the serene confines of a tranquil cul-de-sac in Meadowgreen. This enchanting bi-level house boasts 5 bedrooms, 3 bathrooms, and spans a comfortable 1585 square feet. As you step through the front door, you'll be greeted by a delightful open floorplan that seamlessly connects the kitchen, dining area, and the expansive living room, fostering an atmosphere perfect for both relaxation and entertainment. On the main floor, discover three generously sized bedrooms and two tastefully appointed bathrooms, including the primary bedroom which features a convenient 3-piece en-suite and a spacious walk-in closet, offering a luxurious retreat from the everyday hustle and bustle. Descend to the basement to find two additional well-proportioned bedrooms and a convenient 2-piece bathroom, with the potential for a future tub or shower installation, providing flexibility to meet your evolving needs. Outside, the property sits on a pie-shaped lot, presenting boundless opportunities to unleash your creativity and design your dream outdoor oasis. Priced to sell, this remarkable abode won't remain on the market for long. Don't miss out on the chance to make 118 Wark Place your new home sweet home. Reach out to your preferred agent today to schedule a viewing before it's too late. (id:51699)
313 2nd Street E
Saskatoon, Saskatchewan
Welcome to 313-2nd Street East in Buena Vista area. This One & 1/2 story home offers 1180 sq.ft with two bedrooms on main level plus a 3rd loft style bedroom on 2nd level. The main level features a good sized living room, main bedroom plus a Murphy Bed in the other bedroom on main level. The kitchen is very functionable and includes the fridge and stove plus dishwasher. The lower level consists of a cozy lving area with bar shelving plus a 3 piece bathroom and a smaller den area. The laundry is in lower level as well. The yard size of this home is 37.5' wide by 125 feet deep and is an oasis of a setting with a variety of trees, shrubs and plants. There is a DOUBLE DETACHED HEATED GARAGE with radiant gas heater and seldom used over head door- Perfect for the workshop or just storing of cars/toys. There is also a rear deck and a double wide ground rubber driveway off the street that accents the awesome street appeal of this great home. Be sure to reach out to your agent to view asap. (id:51699)
1412 Mccarthy Boulevard
Regina, Saskatchewan
This unique condo has everything you are looking for! Built with high quality construction by Yakobovich Homes, this 1292 square foot unit is located next to A.E. Wilson Park and it’s walking and bike paths, close to RCMP Depot and easy access to downtown. This unit was completed upgraded with all the bells and whistles such as widescreen fireplace and media component boxes, custom maple wood stairs and hardwood through the entire condo (except the two bathrooms), stained maple trim and interior doors, granite through the whole unit, Hunter Douglas blinds, and even heated floor in the main bath! The spacious kitchen is great for entertaining with the open concept design, large corner pantry, gas range (another upgrade from standard units), all with easy access to the deck with a natural gas BBQ hookup. The main level of this condo seamlessly blends the living and dining areas and additionally includes a convenient 2-piece bath for guests. The top floor provides three bedrooms, a large 4-piece bathroom with lots of counter space, and stackable laundry. There is a two car tandem (front to back 12’ x 34’) attached insulated, drywalled garage to keep your vehicle warm in the winter & provide additional storage. The garage space can also easily accommodate a home gym or is perfect for a workshop area. There is room to park an additional vehicle on the private driveway off the rear paved laneway. As this is an Exterior Unit, there is only one shared neighbour and these unit were all developed with Roxul insulation and Quietrock Sound Suppression drywall in between the units & triple pane windows for enhanced privacy. Newer updates: tile on fireplace, fridge in kitchen, lighting in kitchen and dining room, painted in 2022. Contact your REALTOR® for more info. *Note: garage photo is fr yrs ago to show space of garage. (id:51699)
335 Venture Road
Pebble Baye, Saskatchewan
This four-season property is located in the beautiful resort village of Pebble Bay on Iroquois Lake, just over an hour's drive from Saskatoon. This meticulously kept home was built in 2018 and is move-in ready for your family to enjoy. It features three bedrooms and two bathrooms, with all the conveniences of home, including a natural gas fireplace, furnace, air conditioning, dishwasher, natural gas BBQ hook-up, and a washer/dryer. The sunroom is possibly the best part of this property, allowing you to enjoy the feeling of being outside without all the hassles. Just steps from the sunroom is the bunkhouse, which has a built-in queen-sized bunk bed, providing extra space for family and friends to stay. If guests have their own RV, they can hook up to the 110V 30-amp plug-in on the side of the cabin. There is also plenty of room for kids to play on this extra-large double lot (131ft x 117ft), with ample space to store toys in the oversized two-car garage (24x26). The resort village offers a marina, playground, and beach, providing plenty of activities. This cabin can come furnished, allowing you to move in and enjoy it immediately. Don't miss out on the opportunity to spend the summer at the lake! (id:51699)
2228 Douglas Avenue
North Battleford, Saskatchewan
Welcome to your family's new haven in The Battlefords! This charming 4-level split home offers the perfect blend of comfort, convenience, and character, making it an ideal retreat for your loved ones. Inside, you'll find a spacious layout filled with natural light, creating a warm and inviting atmosphere for all to enjoy. With 5 bedrooms and 3 baths, there's plenty of room for everyone to have their own space. The practicality of a mudroom connecting to the garage ensures an extra layer of convenience for busy families on the move. For those with outdoor toys or hobbies, the discreet RV or boat parking area, cleverly hidden by a hedge, offers the perfect solution for storage without sacrificing yard appeal. Outside, mature trees provide shade and privacy, creating a peaceful oasis for relaxation and play. Additionally, its proximity to Centennial Park and schools makes it convenient for recreation and education alike. With its unbeatable location, thoughtful features, and undeniable charm, this 4-level split home in The Battlefords is more than just a house—it's the perfect place to create cherished memories and build a lifetime of happiness with your family. Come take a look; it's open for viewing! It's the perfect place to create cherished memories and build a lifetime of happiness with your family. (id:51699)
2532 6th Avenue E
Prince Albert, Saskatchewan
Here's the move-in ready home you've been looking for! This charming Crescent Heights property offers a perfect blend of comfort and style, making it an ideal choice for families or individuals alike. Upon entering, you'll immediately feel a sense of calm wash over you with the freshly painted walls and lots of natural light. The main level features a dining room and an eat-in kitchen area, and the home boasts 4 bedrooms and 2 bathrooms. Immaculately maintained, this home is truly a testament to pride of ownership. The recently renovated basement offers an ideal space for movie nights or casual hangouts. The well-maintained yard creates the perfect retreat, with lots of mature trees and a park-like setting. There's also a large double detached garage adding plenty of space for parking and storage. Conveniently located within walking distance to Carlton Comprehensive High School and easy access to the Cornerstone shopping district, you don't want to miss out on the opportunity to make this house your home. Schedule a viewing today and experience the charm and comfort that awaits you at 2532 6th Ave E! Contact your realtor today to schedule a private showing - this gem won't last long! (id:51699)
201 Dion Avenue
Cut Knife, Saskatchewan
Are you on the hunt for a charming family home that combines comfort, style, and convenience? Look no further than this stunning property located in the peaceful town of Cut Knife. Built in 1996, this 1594 sq. ft. home is not just spacious—it's designed for living well! Step inside and you'll find a large kitchen equipped with new appliances and an abundance of oak cabinets, making meal prep a breeze. The home features vaulted ceilings in the kitchen, living room, and dining room, creating an open, airy feel that's perfect for both relaxing and entertaining. The fully developed basement, with its 9 ft ceilings, offers additional space for a family room or recreation room, perfect for movie nights or a kids' play area. Plus, there’s no need to worry about storage, as the master bedroom includes a walk-in closet and a 3-piece ensuite. Convenience is key with main floor laundry facilities and a double attached garage that is insulated, heated, and drywalled. For those with larger vehicles or hobbies, the RV Shop with a 14’ door height and equipped with a solar panel is a dream come true. Step outside to the professionally landscaped yard, which is simply breathtaking and ideal for those who love outdoor living. The deck is accessible from the kitchen, is perfect for summer relaxation or easy BBQ'ing. (id:51699)
12 Mile Road Acreage
Prince Albert Rm No. 461, Saskatchewan
Rare find! Endless potential in this highly desired Highway 302 East location that is within 15 minutes to Prince Albert city amenities. This one of a kind property offers a 140 acre parcel of land and has 2 dwellings with 2 separate yardsites. Both dwellings are in immaculate condition, one of which is a 3 bedroom bungalow built in 1960. The bungalow features a good size eat-in kitchen that has plenty of storage, counter space and a large living room area with a huge West facing picture window. The main level also has a 4 piece bathroom and there is laminate flooring throughout the main living areas and the bedrooms. The basement is unfinished but offers excellent storage space and has a newer oil furnace and laundry. Situated on a beautiful mature yardsite that has plenty of trees and a large garden area.The second dwelling is a well kept 1,250 sqft mobile home that was manufactured in the year 2000. This dwelling is also in excellent condition and offers 3 good size bedrooms including a massive primary bedroom that has a 2 piece ensuite. The open concept living area features a bright eat-in kitchen that has loads of cabinet space and a spacious living room. There is a 4 piece bathroom that has a combined tub and shower as well as laundry. This home also has a beautiful and mature yardsite. Don't miss out on this unique property! (id:51699)
31 Hatton Crescent
Regina, Saskatchewan
Welcome home! This is a must-see 4 bed 3 Bath, 1080 sq’ bungalow, on a corner lot, Located in Glencairn. The 20 x 26 double attached heated & fully insulted garage is a handyman’s dream. This home is sure to impress, well cared for and nice curb appeal; xeriscape front yard, rubber driveway & RV parking. Upon entering the home, you are greeted by a spacious living room with upgraded vinyl plank flooring, cozy gas fireplace, large picture window for natural lighting. The living room leads into the spacious dining room, perfect space for family dinners, with patio doors leading out to the convenient sunroom. The nice sized kitchen has plenty of cabinetry and window allowing for natural light. Down the hall, you find a primary bedroom with a 2 pc ensuite, a renovated full 4 pc bath, and 2 good sized bedrooms complete this main floor. Heading downstairs you find a great-sized recreation room, game room, bedroom, a 3-piece bath, and laundry/utility room. The fully fenced backyard features patio block, nice sized area with lawn, mature trees/shrubs, perennials, and nice sized shed. Some upgrades include; shingles 2020, soffit & eaves march 2022, vinyl fence 2021, radiant heat garage, upstairs windows-new triple pane, front & back doors, screen door, new garage door will be installed. This home has been well loved and cared for by the original owner, close to schools, parks, shopping and all east end amenities. This home is a must see!! (id:51699)
13 Centennial Crescent
Moose Mountain Provincial Park, Saskatchewan
13 Centennial Crescent - Moose Mountain Provincial Park - Long time 3 bedroom family seasonal cottage with park forest to the south facing back, provides a great option as a turn key move in ready resort property on a 65' x 120' lot with good access from front & back. Solid, sturdy & clean as a whistle, this 3 bedroom cottage with vaulting ceilings has an open concept space & comes furnished with both interior and patio/yard furnishings. Walls & ceiling are insulated & electric heat in the open living area and 2 of 3 bedrooms extends the season. Functional kitchen with patio doors to a large 32 x 12' treated deck overlooks the park forest and provides private space to gather and lounge. Back yard provides great space for gathering, has an 8' x 12' storage shed (Extra fridge & patio furnishings) , 1000 gallon poly tank with adjacent pressure system in wood shed, garden hose to fill from nearby park hydrant, Septic tank on west side is 1000 gallons. Includes a 10' x 10' gazebo which is great over the patio door entry, Barbecue w/ extra burner, 2 fridges, stove, microwave, sofa bed, 3 beds, oak table & chairs, smart TV, Window AC unit & 2 park passes. Cottage is 22' x 36' for 792 sf living space, has metal roof, prefinished siding blocked up on pads with good air flow under neath. Water is pressurized for the season and ready to go. SELLER WILLING TO PROVIDE QUICK POSSESSION FOR THIS SEASONS USE. CONTACT REALTORS TO SCHEDULE A VIEWING (id:51699)
Rm Of Buchanan Acreage
Buchanan Rm No. 304, Saskatchewan
Welcome to your cozy countryside retreat in the RM of Buchanan! This charming 1.5-storey home offers a blend of comfort and functionality. Step inside to discover a functional living space with natural gas heating keeping you warm throughout the seasons. The kitchen is well-equipped for your culinary adventures, and there's 3 bedrooms for those peaceful slumbers. With one and a half baths, convenience is at your fingertips. Outside, a heated shop awaits, perfect for tinkering on projects or storing your tools. Water is sourced from a reliable well, ensuring sustainability. But that's not all! Your property spans across 19.91 acres, featuring a barn and garage for additional storage or hobbies. There is fencing and corrals on the land, providing security and privacy, and there's even a smaller barn for your livestock or extra storage needs. Don't miss this opportunity to embrace rural living with all the comforts of home! (id:51699)
7155 Bright Bay
Regina, Saskatchewan
Welcome to your new home! This impeccably maintained, original-owner bungalow offers 1209 sq ft of comfortable living space in the desirable Rochdale Park in a great bay location. As you enter the front door, you're greeted by a spacious living room featuring a charming wood-burning fireplace and hardwood flooring. The generously sized kitchen and dining area open up with patio doors leading to a lovely deck, perfect for outdoor dining and relaxation. You'll find three good-sized bedrooms and a full bathroom down the hall. The primary bedroom boasts a 3-piece ensuite for added convenience. The fully finished basement expands your living space with a large living room, recreation room with new laminate flooring, a fourth bedroom, a 3-piece bathroom, a storage room, and additional storage in the laundry room alongside the utilities. The 22x22 double-attached garage is insulated and heated. Step outside to your backyard oasis! The expansive pie-shaped yard spans 8,240 sq ft and features a two-tiered deck, underground sprinklers, a shed, a firepit area, and an abundance of trees, creating a serene and private retreat. This exceptional home is ready for its next perfect owner to call it home! (id:51699)
3034 Gordon Road
Regina, Saskatchewan
Welcome to 3034 Gordon Road. This over 1400 square-foot south facing 3 bedroom, 2 bathroom townhouse condo is located in south Regina in the desirable area of Albert Park. This condo has been extensively renovated and upgraded between 2021-2024. Custom cabinets in kitchen and laundry with pull up drawers and soft close doors and drawers. Kitchen peninsula features waterfall countertops. Shiplap feature wall and tongue and groove on ceiling and kitchen/dining plus primary bedroom. Glass subway tile. Main bathroom completely renovated in 2024 down two studs and 2 piece bathroom in 2019. New flooring and baseboards throughout main and upstairs. Second floor features 3 generous sized bedrooms and a full bathroom. Basement is finished with a rec room plus utility/storage room. The Aztec brand maintenance free deck measures 20 x 20 and was built in 2021 and has 2 natural gas connections and hot and cold water taps. Very rare shared green space and outdoor pool! Contact sales agent for further details. A pleasure to show! (id:51699)
3380 Linden Grove
Regina, Saskatchewan
WOW! Exceptional family home in the heart of Woodland Grove. Inviting 1332 sq/ft bungalow built by Aspen Homes on a quiet crescent has great street appeal and well kept by its current owners for many years. Spacious main floor features hardwood flooring throughout the living room and dining room area with natural gas fireplace. Cozy and warm throughout thanks for upgraded triple pane, argon filled windows (2 years ago), 3 stage Bryant high efficiency furnace (3 years ago), additional 1.5" styrofoam underneath upgraded siding on the exterior. Main floor features bright kitchen with upgraded granite countertops, subway tiled backsplash, undermount sink, pull out drawers in the pantry cabinetry. Breakfast nook area with direct access to the backyard. Main floor laundry off the direct entry to the double 22 x 23 garage. Originally a 3 bedroom home it was converted to 2 larger bedrooms with spacious primary bedroom with a feature walk-in closet. Main floor bathroom has ceramic tile, spa-like soaker tub and walk in custom tiled shower. Basement is completely developed with a huge rec-room and games area and built-in entertaining centre/bookshelves. Additional storage under the stairs. Spacious 3rd bedroom in the basement along with 3 piece bathroom. (window may not meet egress in basement). Tons of storage in the utility/mechanical room with built-in work bench. Open web truss floor system. Outside you'll find privacy on your large deck with maintainance free composite decking, interlocking patio stone area below, large cedars and natural grass area. Shingles are approximately 4 years old, 5 inch eaves troughs. Call today to book your private viewing! (id:51699)
4807 Betker Place
Regina, Saskatchewan
Welcome to 4807 Betker Place. This 1788 square foot, 4 bedroom, 4 bathroom home is quietly nestled in Regina's popular sub-division of Lakeridge. Located on a cul-de-sac street traffic flow is very low and a great place for you to feel safe if the kids are out playing. The exposed aggregate driveway leads to the fully insulated attached double car garage with direct entry into the home. The front foyer is large and leads to an open concept design many buyers are looking for in today's market. The kitchen is loaded with cabinetry, corner pantry, granite counters, glass tile backsplash and a full stainless steel appliance package. This home also has a dedicated dining space that leads to the covered outside deck through a set of garden doors. The living room faces into the back yard and features a gas fireplace. Completing this level is a 2 piece guest bathroom and a dedicated laundry space off the mudroom. The 2nd level includes a great bonus space with very high ceilings, 3 bedrooms including the primary bedroom with a spa like en-suite and walk-in closet. Down the hall is a very convenient 4 piece bath for the rest of the family to utilize. The basement is fully finished with a 4th bedroom, large rec room and an additional 4 piece bath. The lot is over 6200 square feet and the options in the back yard are endless. (id:51699)
3627 Starling Place E
Regina, Saskatchewan
Welcome to 3627 Starling Place East, a spectacular Kratz built raised bungalow on a pie-shaped lot in the Creekside neighborhood. This home has been loved by its original owners and offers 1,400 sq ft with 4 bedrooms, 3 bathrooms, a huge backyard that partially backs greenspace with a prime east end location that can't be beaten. Upon entry, you are greeted by vaulted ceilings and an open concept living, dining & kitchen area. The living room receives tons of natural light from the large windows, features a tyndal stone fireplace and the combined kitchen dining area is very functional. The kitchen has updated granite countertops, full appliance package including a gas stove and a large walk in pantry. The main floor also offers heated file flooring from the kitchen down the hallway into the main 4 pc bathroom. There is a laundry/mud room with direct access into the double attached heated & insulated garage. Two secondary bedrooms with built in desks and the large primary bedroom with walk in closet and 3pc ensuite finish the main floor. The basement offers more than enough room for activities with a huge rec area, wet bar, pool table (negotiable) and storage room. Additionally, a 3 pc bathroom and the fourth bedroom finish the basement area. The backyard is a true oasis with a large deck, patio space, firepit, garden area and overall beautiful landscaping front & back. A few notable features of the property include front & back sprinklers (5 zones), a triple wide driveway, shingles updated in 2014, A/C updated in 2016, two operational gas fireplaces and a recently replaced furnace motor. This home is in excellent condition and has been meticulously maintained over the years. Contact your real estate agent for more information. (id:51699)
411 Clubhouse Boulevard W
Warman, Saskatchewan
Step into your potential dream family home in Warman! This stunning bi-level boasts 5 bedrooms, 3 bathrooms, and a generous 1274 SqFt layout. Situated on a tranquil boulevard just off the main street, it's the perfect haven for kids to play safely. Inside, bask in the well-maintained open concept design flooded with natural light, thanks to expansive windows and lofty 9ft ceilings. The kitchen dazzles with elegant granite countertops, ideal for culinary adventures and entertaining. With 3 bedrooms on the main floor and 2 more in the fully developed basement, there's ample space for everyone. The basement's added delights include a wet bar, accent lighting, and expansive windows, enhancing its allure. Outside, a sprawling landscaped yard awaits, promising endless play possibilities or room for a future detached garage. Enjoy the convenience of a covered front walkway and an oversized attached 24 x 26 garage, offering plenty of space for vehicles and storage. Nestled within walking distance to schools, this home seamlessly combines comfort, convenience, and style. Don't let this opportunity slip away—schedule your showing today and envision your forever home! (id:51699)
104 227 Pinehouse Drive
Saskatoon, Saskatchewan
Welcome to your bright and airy apartment condo in the highly sought-after Lawson Heights area, just steps away from the picturesque South Saskatchewan River. This freshly painted, south-facing unit is bathed in natural light, creating a warm and inviting atmosphere. Step out onto the spacious patio, perfect for enjoying a quiet morning coffee or socializing with friends while taking in the beautiful surroundings. The pet-friendly building (with board approval,) ensures that your furry friends can enjoy the home as much as you do. Inside, you'll find a thoughtfully designed living space featuring high ceilings, central air conditioning, in-floor heating, and elegant engineered hardwood floors throughout the main living area. The open floor plan is complemented by dark stained cabinets and stainless steel appliances in the kitchen, providing a modern touch to your culinary experience. Convenience is key with in-suite laundry, a heated underground parking stall, and an additional storage space. The location is unbeatable, offering easy access to the river, Meewasin Trails, Lawson Heights Mall, the Civic Centre, and a variety of restaurants and shops. The condo building itself boasts a range of amenities, including a recreation room, treadmills for some exercise, raised outdoor garden beds and a charming gazebo, making it a perfectly private place to call home. Don't miss this opportunity to enjoy the fantastic lifestyle and ultra-convenient living in Lawson Heights! (id:51699)
225 C Avenue S
Saskatoon, Saskatchewan
Amazing opportunity in the heart of Riversdale with a 50ft frontage only a half block off 20th Street. The price listed is for the land only which can be sold or will build to suit. Cash plus trades (other real estate or vehicles) will also be considered. The projected strip mall holds up to 10 stores with no parking or offset requirements. There is a paid parking lot next door as well. Projected gross revenue is upwards of $250,000 annually with a 10% ROI. B5C zoning allows for many different options of what can be built here. Don't let this opportunity pass you by!! (id:51699)
209 Churchill Drive
Melfort, Saskatchewan
Welcome to 209 Churchill Drive in Melfort! This delightful bungalow-style home offers approximately 1,653 square feet of living space, featuring 3 bedrooms on the main floor and an additional den downstairs, catering to diverse household needs. Constructed in 1974 and meticulously maintained, recent updates including new flooring and basic maintenance enhance its charm and value. The exterior showcases a blend of stucco and brick finishes, complemented by a single detached garage, providing convenient parking and storage. Boasting an asphalt shingle roof replaced in 2022 and situated on a spacious 6,900 square foot lot, this property ensures comfort, longevity, and ample outdoor space for leisure activities. Coupled with its sought-after location and recent upgrades, this home presents an ideal choice those seeking a comfortable and conveniently located home. Schedule your viewing today and discover the endless possibilities of 209 Churchill Drive! (id:51699)
274 Cartier Crescent
Saskatoon, Saskatchewan
This 834 sq ft bungalow offers 2 bedrooms up and 2 down for a total of 4 bedrooms (one is den/office) and 2 baths. Large deck with gazebo and fully fenced back yard. Well cared for home with single detached garage. Taxes: 2523 (2023 Possession Date preferred is Sept 1st/2024 (id:51699)
1271 - 1273 Pasqua Street
Regina, Saskatchewan
Attention Investors! Looking for an excellent investment/revenue property? Look no further, this 6-plex apartment building is conveniently located just off of 7th Ave and Lewvan, is close to schools, stores and amenities. The configuration consists of 2 - two bedroom suites and 4 bachelor suites. Showing gross rental income of $43,500.00. Don't miss out on this excellent investment/revenue opportunity! Call for more information. (id:51699)
403 544 River Street E
Prince Albert, Saskatchewan
Well-maintained top floor unit at Riverview Estates. This 1450 sq/ft unit offers 2 bedrooms + den, 2 bathrooms, and 2 balconies as well as ample natural light throughout. The open concept living area includes a cozy natural gas fireplace and stunning views of the North Saskatchewan River from the NW facing balcony off the dining room. Spacious kitchen with quartz countertops as well as a primary suite with a 4 piece bath and its own South facing balcony. Additional highlights include an in-suite laundry room, 2 parking spaces and an underground parkade with additional storage room. A must-see property for those seeking comfort and convenience. (id:51699)
15 Asgar Walk
Regina, Saskatchewan
This delightful 3 bedroom condo in south Regina is ready for you and your family. Newer renovations include flooring, paint & baseboards. You'll also appreciate the brand new Oven, Fridge, Microwave Hood Fan and Built In Dishwasher. The washer and dryer are also included. in the entry level utility room. A 24' x 13' single garage will keep your vehicle safe and out of the weather. Located in Albert Park, you are walking distance to most anything you could need. Southland Mall is right across the street. With groceries, hardware, clothing, shoes, restaurants, a movie theater, library and more. Schools are only a short walk away. Priced to sell, this unit WILL NOT LAST! Call your agent to view this property before it's gone! (id:51699)
1526 Shannon Crescent
Saskatoon, Saskatchewan
Welcome to 1526 Shannon Crescent! A well-maintained 1032 sq ft. bungalow nestled on a tranquil street close to 8th Street. The home boasts three bedrooms and one bathroom upstairs, plus an additional bedroom, a three-piece bathroom and large family room in the basement. It has undergone numerous recent upgrades, including Hardie Board siding, a newer kitchen featuring quartz countertops, stainless steel appliances with a gas range, and triple-pane windows installed throughout the home. Further enhancements include new eavestroughs, an updated electrical panel, shingles and vents replaced ('16), a water heater ('22), air exchanger ('18), HE furnace ('19), and a complete basement renovation in 2018. The expansive yard (56.7x143) offers alley access and ample space for both an attached and a detached garage. It is adorned with numerous apple trees, saskatoon berry bushes, sour cherry shrubs and a vegetable garden. The owners have taken great care of this home, you will not be disappointed. (id:51699)
720 Slater Crescent
Martensville, Saskatchewan
Welcome to 720 Slater Cr, located in the thriving community of Martensville, backing green space & walking trails, close to schools and parks. This 1410 square foot bilevel is fully developed and boasts a spacious main floor including the large front foyer (with direct entry to the double attached garage with in-floor heat), vaulted ceilings, large living room, open concept kitchen & dining room (including eating bar), den (could be converted back into a bedroom), 2 bedrooms; the Primary Bedroom has a 3 piece ensuite and walk in closet, and the main floor is complete with a 4 piece bathroom featuring a jet tub. The developed basement is bright with big windows, featuring a huge family room, den, 2 bedrooms, 3 piece bathroom, laundry room & utility. The basement also features in-floor heat. The back yard faces green space & walking trails, is fully fenced, has RV parking, covered deck, several trees & shrubs, with storage under the deck (concrete floor). Central Air Conditioning. Natural gas BBQ hookup. Triple Pane windows. UG sprinklers front & back. (id:51699)
Abernethy Valley Acreage
Abernethy Rm No. 186, Saskatchewan
X (id:51699)
441 Leopold Crescent
Regina, Saskatchewan
Welcome to 441 Leopold Crescent, a charming family home ready for its new owners. This 2 storey home is located in the sought after Crescents neighbourhood and is situated on a quiet street close to many amenities. The main level boasts a spacious living room flooded with natural light from large windows. The beautifully renovated kitchen features white cabinets, granite countertops, stainless steel appliances, and seamlessly flows into the dining area. Upstairs, three generous bedrooms and a renovated full bathroom await. The partially developed basement includes a bedroom/den and furnace room, offering potential for further customization by a new owner. Outside, the fully landscaped yard provides a serene setting for enjoying the summer months, with green space, a patio area, and a greenhouse. Renovations to this home encompass the kitchen, refinished hardwood floors, bathroom, windows, shingles, sewer stack, exterior doors, landscaping, some electrical updates, and more. Don't miss the opportunity to make this your home – contact your agent to schedule a viewing. (id:51699)
105 3121 Green Bank Road
Regina, Saskatchewan
This remarkable executive-style townhouse condo, nestled in the Oak Bay Condo development is ready for a new owner. It has 3 bedrooms 2 and half bathrooms, equipped with a stair lift throughout all levels, which makes this home perfect for everyone in different stages of life. It features a bright main floor with 9 ft ceilings, an open concept kitchen, living, and dining area. The kitchen stands out with its floor-to-ceiling cabinetry, island with eat-up bar, stainless-steel appliances, gas range stove, stylish tile backsplash, pantry, granite undermount sink, and modern light fixtures. The living and dining room are airy and bright, complemented by a fireplace to enjoy those cozy movie nights. A 2-piece bathroom and direct access to the insulated and heated two-car garage complete this level. Upstairs, the primary bedroom boasts a walk-in closet and an ensuite with a shower and double sinks, while two more bedrooms, a 4-piece bathroom, and a spacious laundry room offer convenience. The partially finished basement has potential for more living space. Outside, a private patio and artificial lawn provide relaxation and entertainment space. Modern finishes, cabinetry, and stair lift adorn the unit, showcasing a meticulously well kept home. Don’t miss out on this beautiful home, call your REALTOR® to book an appointment to view. (id:51699)
210 Osment Avenue
Katepwa Beach, Saskatchewan
Wow, here is an opportunity to own that perfect cottage that you have been dreaming about. 210 Osment Avenue is situated on the south east corner of Katepwa Lake offering 111 ft of lakefront shoreline. This 1042 sq ft cottage has large windows spanning the front allowing for endless hours of gazing out onto the picture perfect waters of Katepwa Lake and amazing views of the sunset. This lot is extraordinary and is very private with many trees, tiered landscaping, many stairs and walkways amongst tons of rocks that were hauled in and perfectly placed making this truly your own private oasis. Enjoy the two tiered 670 sq ft cedar deck built on piles that spans the front of your cottage. This deck was completed over the last couple of years and is ready for you to enjoy. The cottage has 2 bedrooms on the main and the primary bedroom on the 3rd level with great views of the lake. Also on the main level is a cute kitchen, dining space, gas fire place and a fabulous 3 piece bathroom with a custom tiled shower. The Lower level has a huge family room looking onto the lake and features a vaulted ceiling and gas fireplace. Other values added items include: boat house with dock, well with plenty of water and is potable, two good sized sheds, the one on the upper part of the yard could make a great bunk house for kids and has a patio with pergola next to it. Also included is the fridge, stove, freezer, Natural Gas BBQ hook up, 1200 gallon steel septic tank, pump for watering the lawn, three water taps conveniently located for watering around the property. Take a short walk to Breese Park where you will find new tennis/pickle ball court, beach volleyball, play structure, hockey rink, dog park, and garden plots. This is truly a property that your family will enjoy for many years to come, start making your memories! (id:51699)
3 3960 7th Avenue E
Regina, Saskatchewan
Nestled in the charming Parkridge neighborhood, this home offers the perfect blend of comfort and convenience. The open-concept kitchen, dining space and living room create a seamless flow, perfect for entertaining guests or simply unwinding after a long day. The modern white cabinetry is accented by neutral paint colours and finishes, which will elevate your decor regardless of your style. The main floor is rounded out by a half bath, which really makes entertaining a breeze Its side entrance provides a separate access point, ideal for renting out the lower level for additional income. With two spacious bedrooms boasting walk-in closets, there's ample storage for all your belongings. Each bedroom features its own ensuite bathroom, ensuring privacy and luxury for residents and guests alike. The second floor is also home to your conveniently located laundry space and there is no shortage of additional storage as well. This home embodies modern living with its thoughtful design and prime location, offering a sanctuary where style meets functionality. This home has no back neighbours which ensures peaceful evenings and infamous Saskatchewan sunsets. This home has been loved and maintained by its original owner who is looking forward to passing it along to someone new. Reach out to your local real estate professional for more information. (id:51699)
64 Willoughby Crescent
Regina, Saskatchewan
Welcome to 64 Willoughby Crescent! This beautifully situated 4-level split home is nestled among trees on a spacious, park-like pie-shaped lot. The generous living room features a large picture window with southern exposure, and the dining area is equally spacious. The main floor boasts new flooring. Upstairs, you'll find two bedrooms and a full bathroom. The third level includes a bedroom, a den/TV room, and a half bath. The basement offers a large rec room and a combined laundry/furnace room. This home also features a high-efficiency furnace and air conditioner. The double car garage and ample front driveway provide plenty of parking space. Located in a quiet area, it is close to buses, churches, shopping, and more. (id:51699)
409 Argyle Street N
Regina, Saskatchewan
Introducing 409 Argyle St N, where sensory delight meets effortless living in Regina! Step into this meticulously cared-for bungalow, brimming with upgrades and ready to welcome you home. The bright and modern white kitchen offers plenty of storage and a separate dining area, perfect for hosting memorable gatherings with loved ones. Unwind in the cozy living room, complete with a charming wood-burning fireplace and recently refinished hardwood floors, creating a warm and inviting ambiance. Explore the three spacious main floor bedrooms, each offering comfort and tranquility, with one leading to a serene gazebo in the enchanting backyard—a true retreat for the senses. Descend into the finished basement, transformed into an entertainment haven with a beautifully refinished pool table, accented by ambient lighting, a convenient wet bar, and plush seating—a space designed for relaxation and fun-filled moments with family and friends. Outside, discover a gardener's paradise, featuring a stunning low-maintenance water feature surrounded by vibrant perennials, manicured lawns, and a well-equipped lean-to greenhouse—your own private oasis to nurture and cultivate your green thumb. Complete with a spacious 22' x 24' garage boasting both front and rear overhead doors, this property seamlessly combines functionality and charm, offering the perfect blend of indoor and outdoor living. Don't miss your chance to experience the sensory delights of 409 Argyle St N—schedule your viewing today and make this your forever home! (id:51699)
100 Boissiere Drive
Lake Lenore Rm No. 399, Saskatchewan
Lake front living can be yours! Welcome to 100 Boissiere Drive - this lakefront property - only minutes away from the Town of St. Brieux has everything you need - sunrise views from the covered deck and sunset views from the west facing verandah. Low maintenance yard, and views that can not be appreciated until you see this amazing property. This 2018 built home features 3 bedrooms, 1 oversized primary with a walk in and 3 piece ensuite, a 4 piece bathroom, large storage room with space for laundry as well. The open concept living room, kitchen and dining room have access to the oversized covered deck which overlooks the lake. The dining room also has a wood stove to enjoy those cozy cooler nights. There is an approximate 1100 gallon septic tank, and an approximate 750 gallon water tank in the crawl space. There is a garden shed, wood shed and a dog run included as well. The aluminum boat dock and boat lift are included as well as the furniture, beds, bbq, patio furniture. The only things not included are some of the Sellers personal items. There is ample paved parking. Quick possession is available. Call your agent to arrange a showing today - all measurements to be verified by the Buyer. (id:51699)
1303 145 Sandy Court
Saskatoon, Saskatchewan
Welcome to Riverview Townhomes, and this recently Renovated well cared for two-story 3bedroom townhouse located in the desirable River Heights neighborhood of Saskatoon. Directly across the street you have access to the Beautiful Meewasin Trails, where you can enjoy scenic walks and endless green space along the Saskatchewan River. Many upgrades and Renos have been completed between 2019 and 2023. These include new premium quality windows and frames by Weather Pro Windows and Doors in 2021 ensuring energy efficient, draft free living. New A/C in 2021. New Flooring in 2023 includes Vinyl Plank through out the main floor, and beautiful new tile flooring in both bathrooms. The entire townhouse was painted fresh in 2023 as well. New appliances include a new Washing machine in 2023 and new oven/stove in2022. Many other renovations and upgrades were completed in 2019. For a complete list of Maintenance, Renos and Upgrades please inquire. The Riverview Townhomes Reserve Corp has also completed many recent renovations and upgrades to the exteriors of the units between 2019 and 2022. These include new Soffits, Shingles, and complete painting and modernizing of the exteriors of the townhomes. A newly resurfaced Asphalt parking lot was completed in 2021 as well. The townhouse also comes with one electrified parking stall right outside your front door. This townhouse is absolutely move-in ready and waiting for its next lucky owner. Don’t miss this opportunity to own a beautiful home in a fantastic location!. Contact your realtor today to schedule a viewing! (id:51699)
208 910 9th Street E
Saskatoon, Saskatchewan
Nestled in the highly desirable Nutana neighborhood, this exceptional corner unit boasts a spacious 1184 sq ft layout complemented by a beautiful north/west facing wrap-around deck, offering picturesque views of Massey Park. With underground parking, separate storage, and elevator access, convenience meets comfort at every turn. Step inside to discover a freshly rejuvenated interior, featuring upgraded crown moldings, backsplash, electrical outlets, and a tasteful palette of paint throughout. This airy condo boasts two bedrooms, two bathrooms, and an invitingly large and open floor plan, perfect for modern living. This condo epitomizes contemporary urban living at its finest. Included are all appliances, including a handy freezer, while abundant windows flood the space with natural light, enhancing the welcoming atmosphere. Enjoy the peace of mind afforded by elevator access, intercom, and video surveillance, along with the convenience of underground parking and a separate storage area. Ideally situated, you'll find yourself just moments from the University of Saskatchewan, Broadway, and 8th Street, ensuring easy access to all amenities. No pets allowed. (id:51699)
599 Mahon Drive
Prince Albert, Saskatchewan
Striking curb appeal on this charming 4-bedroom home in South Hill. Over 1300 sq.ft. on the main level, constructed in 2004, featuring living room w/ cathedral ceiling, maple cabinets in the kitchen, spacious dining area and an abundance of natural light throughout. Main floor laundry and two bedrooms complete the main level, the master bedroom boasts a 3-piece ensuite with an extra-large shower and walk-in closet. Generously sized family room complete with an electric fireplace, along with two additional bedrooms and a third bathroom. Constructed with LOGIX insulated forms, the basement walls ensure energy efficiency and ample storage space. Landscaped low-maintenance front yard and a small, easy-to-manage backyard. RV parking, a deck with maintenance-free railing, underground sprinklers, central air and a double attached garage, insulated with natural gas heating and direct entry into the house. Upper level will be freshly painted this week. Call to schedule your private viewing. (id:51699)
527 Meadows Boulevard
Saskatoon, Saskatchewan
Excellent raised bungalow with a legal two bedroom basement suite in prime Rosewood location across from two green spaces! Enjoy the beautiful view from the living room windows overlooking walking trails and a playground! The main floor features two bedrooms, an open concept island kitchen, a four piece washroom and a raised deck in the backyard. The main floor unit includes a portion of the basement for the laundry/mechanical room. The basement also has two bedrooms, a full four piece washroom and a separate laundry located in the suite. This fantastic bungalow offers an abundance of natural light making the space inviting and bright. Upper level current rent is $1550/month plus utilities. Basement suite is $1300 plus utilities. The basement will be vacant at the end of May. This is a very well kept home with functional and efficient design! This corner lot is the perfect set up with a double parking pad located in the backyard and additional street parking along the side of the fence! Use the legal suite income to get you into your new home today! (id:51699)
2 Hammond Road
Regina, Saskatchewan
Welcome to 2 Hammond Road in Regina's quiet sub-division of Coronation Park. This almost 1100 square foot bungalow is absolutely move-in ready. Situated on a massive 11726 square foot lot this property is something you do not come across very often in the city. Superb curb appeal is evident in the summer as the front yard was fully re-landscaped very recently and the concrete driveway that will hold 4 vehicles was also replaced. Vinyl siding, PVC windows and fiberglass shingles make this home very low maintenance allowing you more time to relax and enjoy your new home. Through the front door you have a nice mudroom space and a large living room with a west facing picture window and a quaint nook area great for reading a book.. The kitchen has been full remodeled including custom cherry cabinets, high quality laminate counters, a full appliance package, modern lighting and flooring and an area for dining with a window peering into the back yard. The primary bedroom is also large and features a double closet. Down the hall are 2 more nicely sized bedrooms and to finish this level you have a full 4 piece bath. Down the stairs you will find a door leading to the back yard and down a few more stairs you have a partial basement. This level includes a 2 piece bath, rec room space and a large utility/laundry area. Other upgrades/features of this home include retextured ceilings, paint throughout, high efficient furnace (2018), garage heater (double attached-2024), central A/C, built-in vac with all attachments, laundry chute and a sewer upgrade. Out front there is a fully heated, boarded and insulated 20' x 24' double attached garage as well another garage out back that measure 16' x 20' and it is also boarded, insulated and heated (the perfect shop for tinkering or a very unique man cave)! The private lot size is amazing and will allow for hours and hours of fun and it also includes 2 sheds. Chain-link fencing and a rear access gate also allows you to park all your toys. (id:51699)

